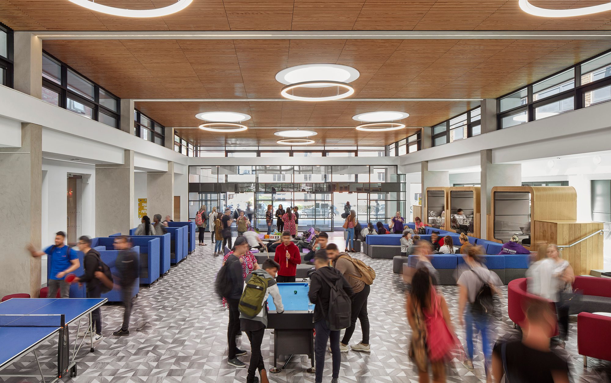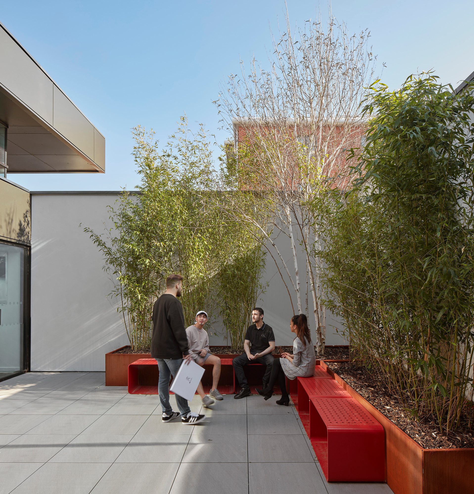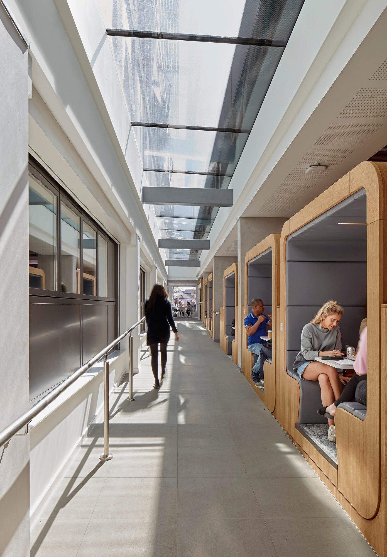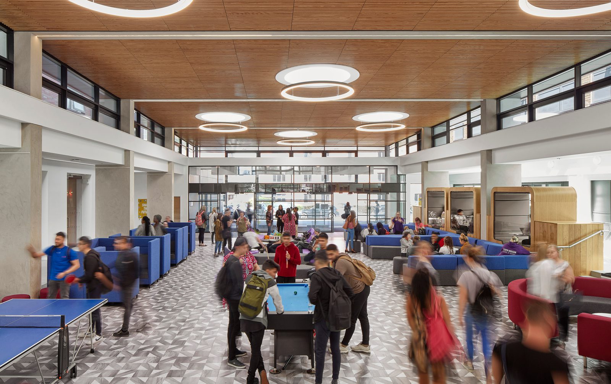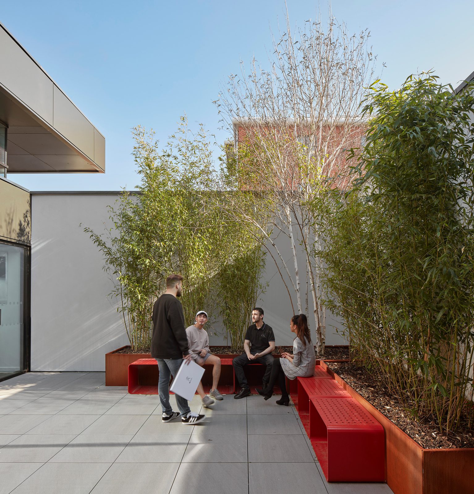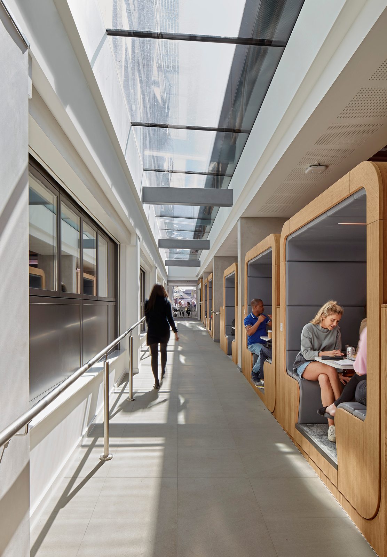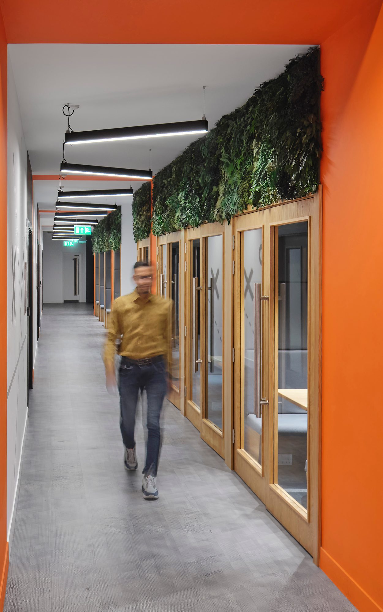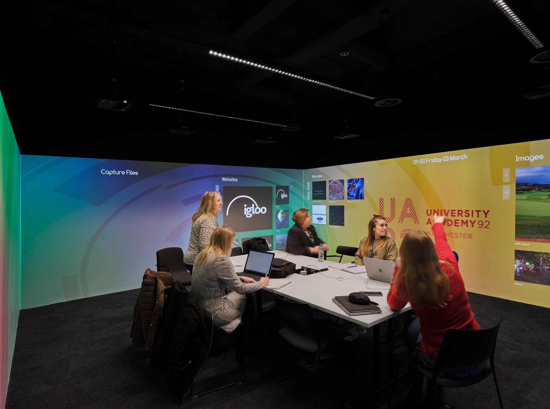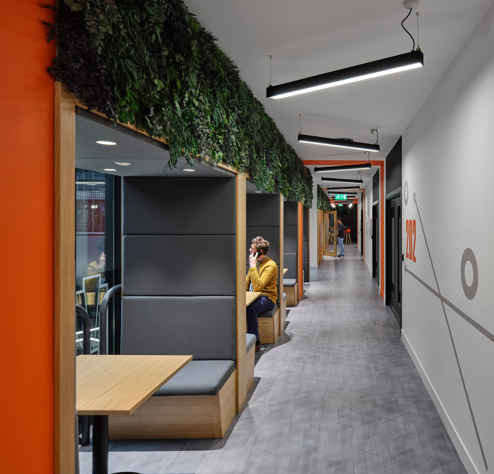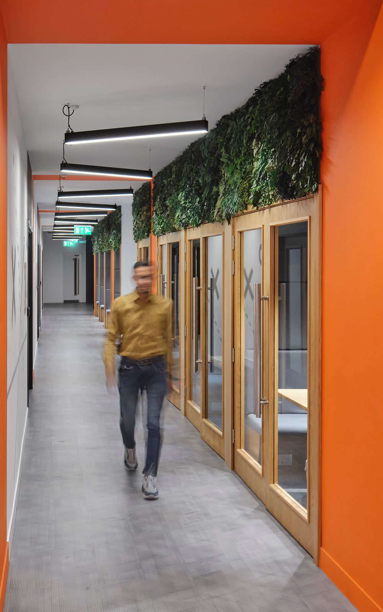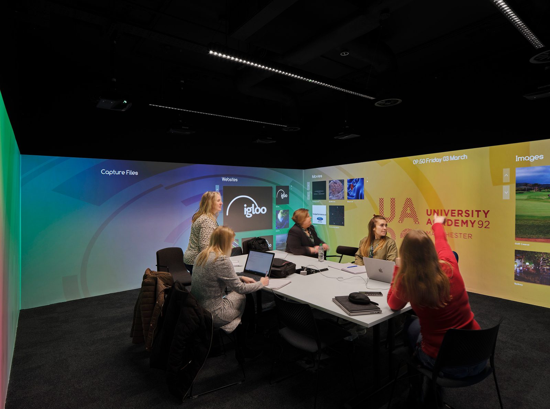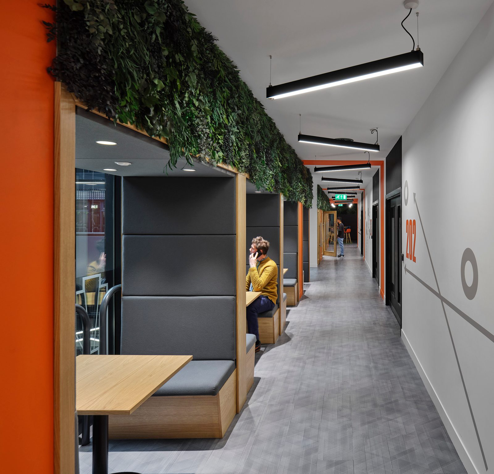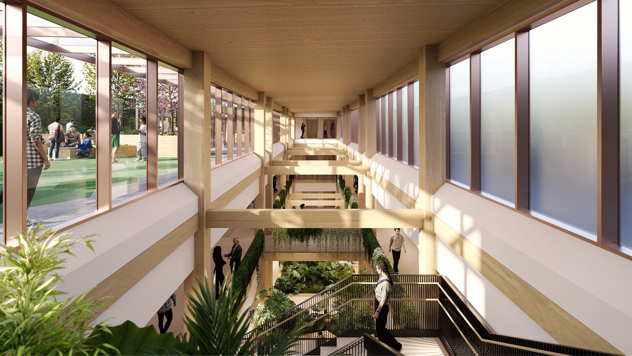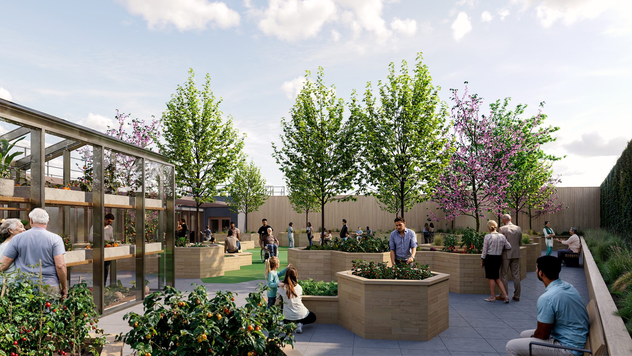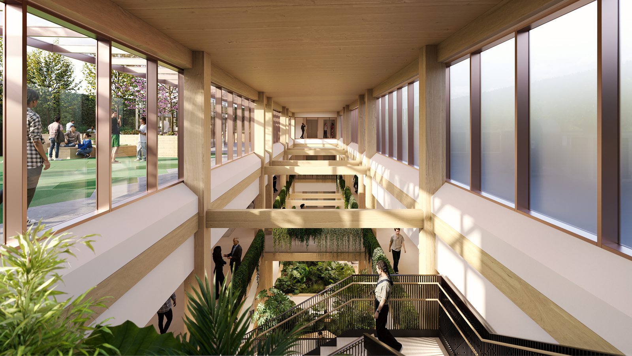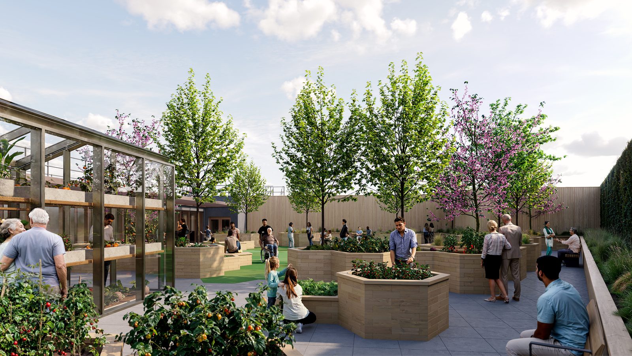
Thought Leadership
How flexible, multi-use spaces are shaping the future of university estates
by AHR
As the higher education landscape continues to evolve, universities estates have an exciting opportunity to reimagine how space is planned, designed and used.
Flexible multi-use spaces in university estates are emerging as a key solution to shifting student expectations, the rise of hybrid learning and growing sustainability ambitions.
Recent insight from the University Design Forum’s Student Voices survey1 shows that students value more than traditional lecture halls and libraries. They want adaptable learning environments, collaborative social areas, inclusive facilities, and outdoor spaces that foster wellbeing. By embedding flexibility into university estate design, institutions can create spaces that support diverse needs, improve operational efficiency, and contribute to a sustainable campus future.
What students want from their campus
The survey gathered input from students across the UK, highlighting the spaces that have the greatest impact on their academic success, wellbeing and connection.
Spaces that ranked were:
- Study spaces such as libraries and study lounges
- Teaching environments including adaptable classrooms and lecture theatres
- Social spaces like cafes and student lounges
- Outdoor areas that support relaxation and wellbeing
- Specialist spaces from labs to studios and clinical rooms
- Prayer, meditation and wellness spaces, which are growing in importance as students seek more inclusive, supportive environments
These findings show that students expect more than traditional academic settings. They want diverse, supportive environments that help them learn, connect and feel like part of a wider community.
One example of how universities are responding is at the University of Central Lancashire (UCLan), where a series of student social spaces have been introduced across campus. Designed as lightweight, flexible pavilions arranged across campus, the UCLan Student Social spaces are open 24/7 and range from quiet, intimate areas to more sociable, open zones.
Students are encouraged to shape how they use each space, whether for conversation, study, events or relaxation. Biophilic design and natural ventilation support wellbeing, while exhibitions and activities led by students themselves foster a sense of ownership and place.
A case for flexibility in university estate design
Meeting evolving learning models through adaptable learning environments
Hybrid learning has reshaped the way students engage with university life. As digital tools complement in-person teaching, campuses now support a wider range of learning styles and settings. Students are looking for spaces that accommodate seminars, group work, solo study and informal collaboration. That means moving away from fixed-use spaces and toward environments that can flex and evolve.
The Student Voices survey reflects this shift. Many students see learning as a social process and value the chance to collaborate in relaxed, flexible settings. Whether it’s an open-plan study zone, a reconfigurable seminar room or a group pod in the library, flexibility allows learning to happen wherever it’s most effective.
Supporting financial sustainability in higher education estate strategies
With student numbers fluctuating and funding under pressure, single-purpose buildings are harder to justify. Flexible, multi-use spaces allow universities to get more out of their existing assets, reducing the need for new construction and helping manage operational costs.
Better space planning also builds resilience. When teaching approaches evolve or staff structures change, adaptable spaces can respond without the need for major refurbishment whilst protecting capital budgets and limiting disruption.
Responding to net zero carbon goals through sustainable campus design
Sustainability is also a key priority for students. According to the survey, 69 percent say environmental initiatives influence their choice of university. They care about visible, practical actions like renewable energy, biodiversity and sustainable buildings.
Flexible design supports sustainable estate planning by enabling universities to optimise their footprint rather than expand it, minimising embodied carbon and improving efficiency. It also creates opportunities for student-led initiatives. Underused courtyards can become biodiversity gardens or growing spaces. Multipurpose lounges can host repair cafes, reuse hubs or sustainability events.
By making sustainability part of how space is used, not just how it is built, universities can empower students to play an active role in shaping a greener future.
Planning for flexible, multi-purpose campus facilities
Creating flexible spaces isn’t just about how they’re used day to day. It also comes down to how they’re planned, prioritised and delivered. Whether through estate rationalisation and the smarter use of existing buildings or the design of new ones, universities have the chance to shape higher education estates strategies that are more efficient, responsive and centred around people.
It starts with understanding how space is working now. Underused areas can often be reimagined or combined to make way for more vibrant, multi-purpose environments. At the same time, new buildings offer the opportunity to design flexibility in from the beginning, bringing together teaching, research, social and community uses under one roof.
With an estate strategy that takes a joined-up view across both existing assets and future development, universities can create places that support evolving ways of learning, working and connecting, while also meeting sustainability and operational goals.
 The Daphne Steele Building, The University of Huddersfield
The Daphne Steele Building, The University of HuddersfieldAdaptable learning spaces for hybrid teaching
Blended learning spaces
The future of learning is blended, and campus spaces must reflect this shift. Students need spaces that support face-to-face teaching, online access and independent study, all within a flexible and intuitive layout.
At University Academy 92 (UA92) in Manchester, we delivered the interior fit-out of the Digital Academy to do exactly that. Modular furniture systems and open collaborative zones give students control over how and where they work.
A fully immersive virtual reality room and digital labs are complemented by biophilic features such as suspended planters and natural materials. These elements come together to support hybrid teaching and independent exploration in a dynamic, people-focused setting.
Collaborative and social learning zones
Many students learn best through discussion, teamwork and shared problem-solving. Social learning doesn’t just happen in formal classrooms. It takes place in cafes, lounges, green spaces and shared studios.
At UWE Bristol, our transformation of the Glenside Hub reflects this. We refurbished a Grade II listed building, the former Traders cafe, into a vibrant, flexible space for learning, socialising and collaboration.
Enhanced lighting, power access and reconfigurable furniture support a range of uses throughout the day, from group study to events. The space responds directly to how students want to learn and connect, creating an inclusive, multi-purpose destination on campus.
 Glenside Hub, University of the West of England
Glenside Hub, University of the West of EnglandDesigning safe, supportive and inclusive university spaces
As campuses become more global and diverse, students are placing greater value on safety, wellbeing and inclusion. This is especially true for international students, who often weigh campus safety heavily in their decision-making.
Flexible, people-focused design can support this by improving visibility, accessibility and access to support. Multi-use hubs, quiet wellness zones and inclusive spaces help students feel safe and connected. By integrating safety considerations into design, universities can create welcoming environments that support both engagement and wellbeing.
Reconfigurable staff and support areas
Flexible working is now a reality across higher education. University estates must support changing staff patterns and promote collaboration while using space more efficiently.
Hot-desking areas, shared pods and breakout spaces offer a more agile approach to academic and professional services accommodation. These spaces also reduce the need for fixed offices and make room for more student-facing functions.
Shared community spaces and dual-use facilities in higher education
As universities strengthen their civic role, there is growing demand for estates to serve both the academic community and the public. Shared-use buildings increase value, support wellbeing and enable closer partnership with local services.
Our Health and Wellbeing Building for the University of Salford brings together teaching, research and NHS services into one accessible, flexible facility. It supports a wide range of health-related activity, from clinical services to therapy-based teaching, and is open to both students and the local community. The project is targeting BREEAM Excellent and net zero carbon in operation, contributing to the university’s wider sustainability goals.
This kind of dual-purpose building reflects the evolving role of the university estate as a place that fosters learning, wellbeing and social impact.
Shaping flexible, sustainable university estates
To remain relevant and resilient, university estates must continue to evolve. Today’s students expect more than functional buildings. They are looking for environments that reflect how they live, learn and connect.
Flexible, multi-use spaces are key to that future. By embedding adaptability into estate strategies through data, student feedback and sustainable design, universities can create places that are inclusive, efficient and future-ready.
We partner with universities to design flexible multi-use spaces that maximise estate value, support hybrid learning, and meet sustainability goals. Whether you’re rethinking existing assets or planning new development, our university estate design expertise can help you create adaptable, people-focused spaces that deliver long-term value.
Discover our work in universities and higher education, showcasing how we bring ideas to life and create inspiring spaces for learning.
Frequently asked questions
Flexible multi-use spaces in higher education are areas designed to support multiple functions - such as teaching, study, collaboration, and community use - within the same adaptable environment.
They help universities respond to changing learning models, fluctuating student numbers, and sustainability targets, while maximising use of existing estate assets.
Adaptable learning environments in universities support diverse learning styles, from group collaboration to independent study, and help create inclusive, people-focused campuses.
Yes. Sustainable university estate planning can make better use of existing buildings and reduce the need for new construction, flexible multi-use spaces lower embodied carbon and improve energy efficiency.
Examples include UCLan’s Student Social Spaces, UA92’s Digital Academy, the Glenside Hub at UWE Bristol, and the University of Salford’s Health and Wellbeing Building.
Incorporate modular furniture, reconfigurable layouts, multi-purpose technology, and shared community facilities into estate planning and new building design.
Posted on:
Oct 1st 2025
Topics:
Share on
Related Projects

Redevelopment of Blocks A-N
Spanning multiple interconnected academic and social spaces, the project reimagines ageing buildings and surrounding public realm into a contemporary, inclusive and inspiring campus environment.

Emily Siddon Building
Part of the University of Huddersfield’s National Health Innovation Campus, with state of the art teaching and NHS diagnostic spaces.

School of Engineering
Home to UWE’s undergraduate and postgraduate engineering programmes, the university building inspires new, collaborative ways of learning with workshops, teaching labs and social spaces.
