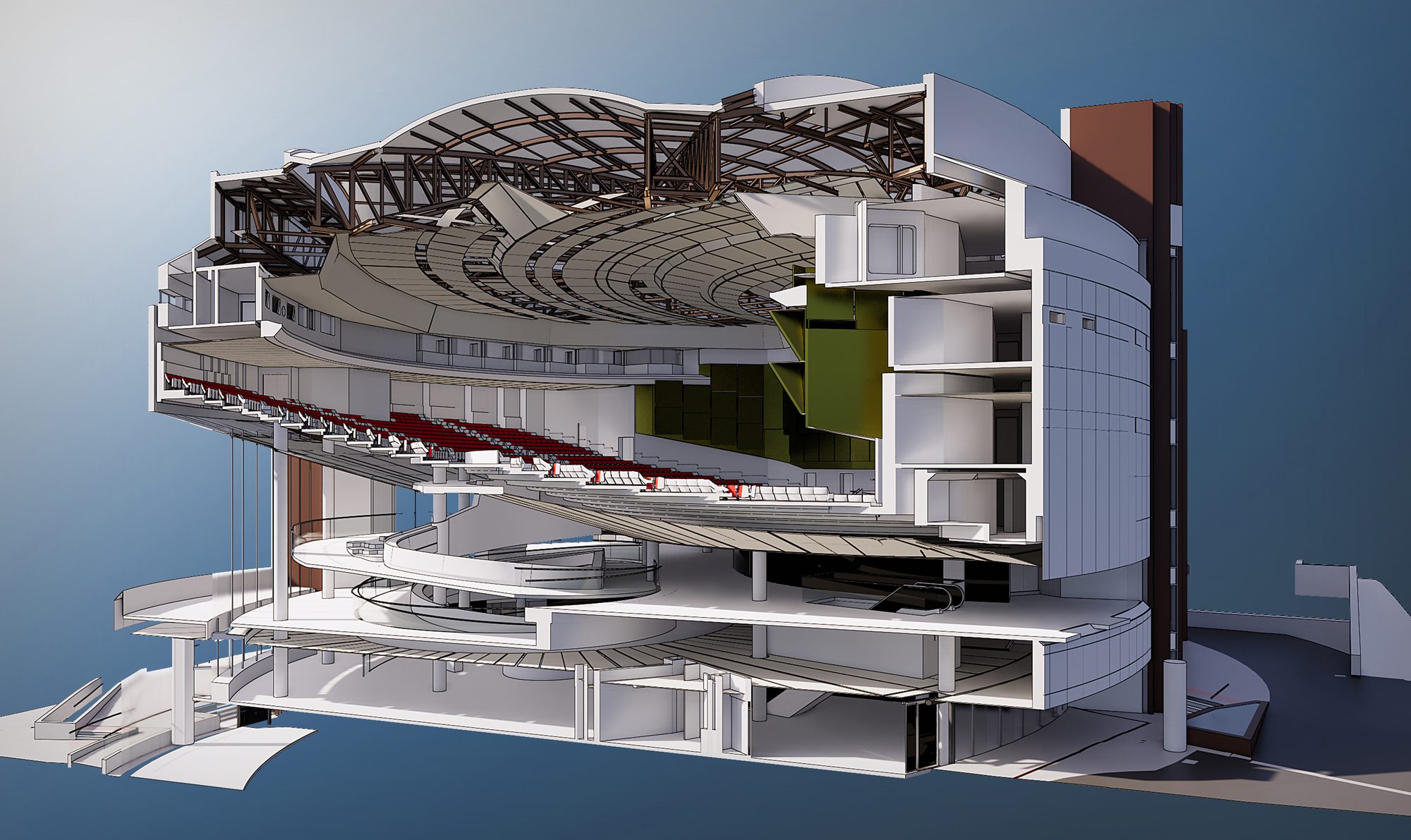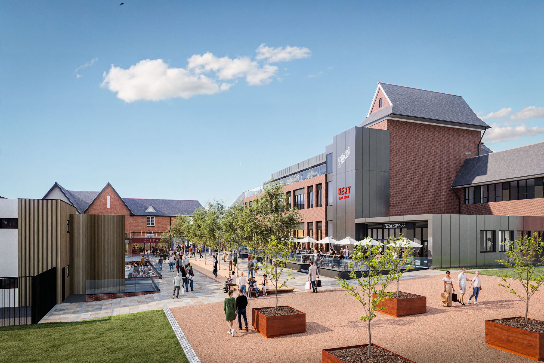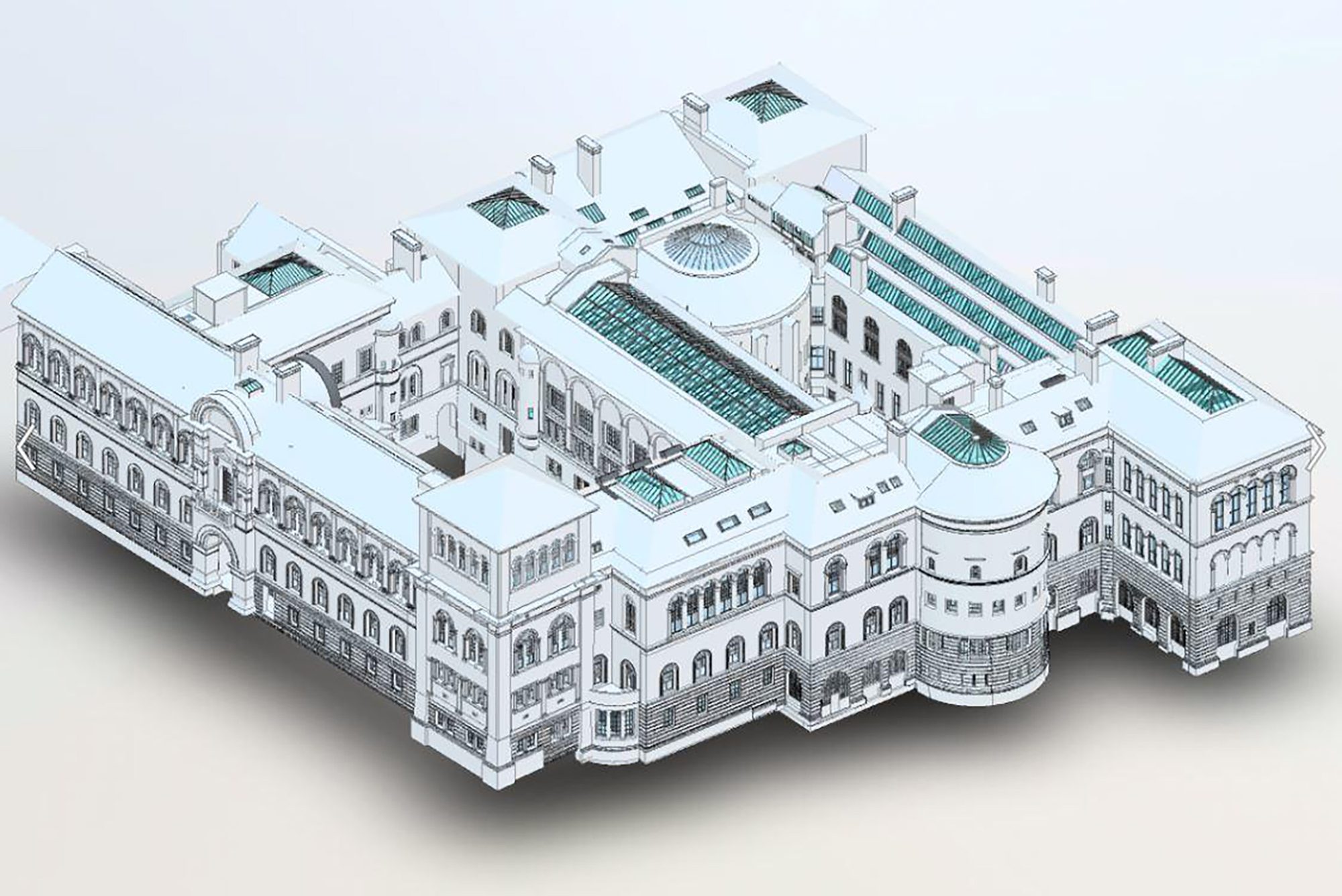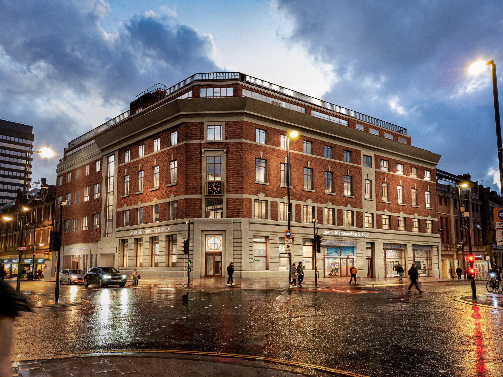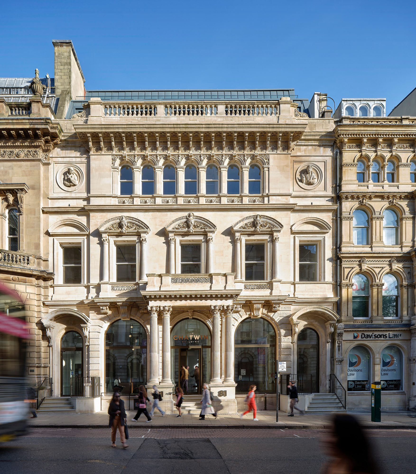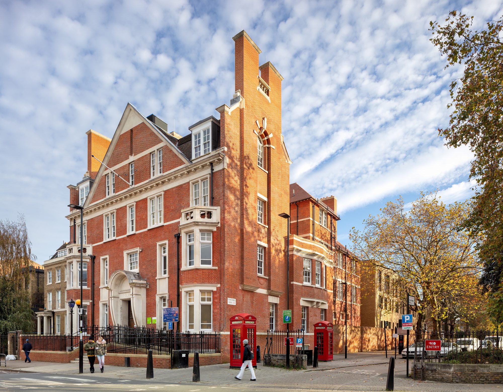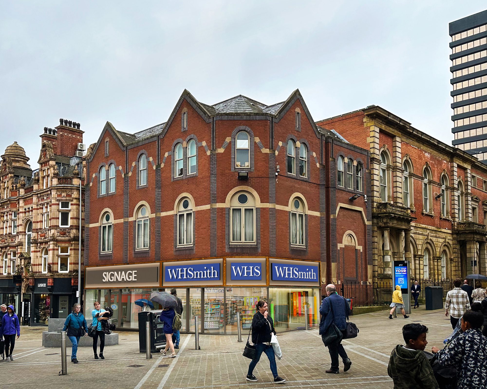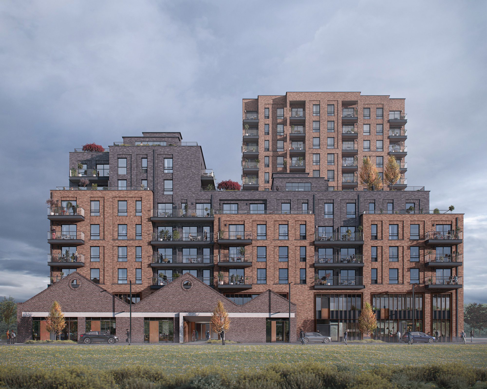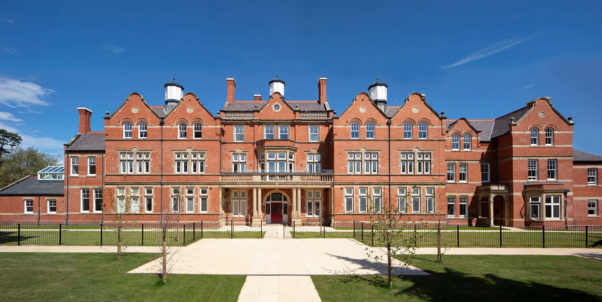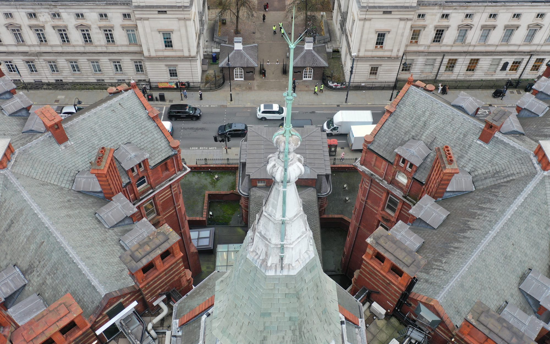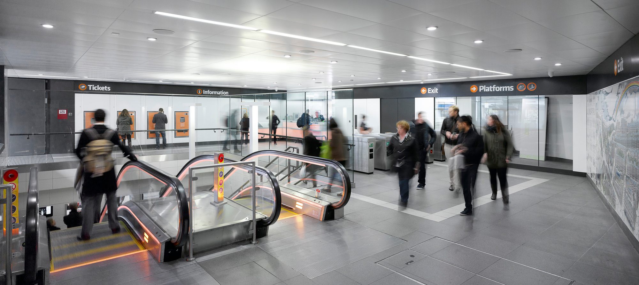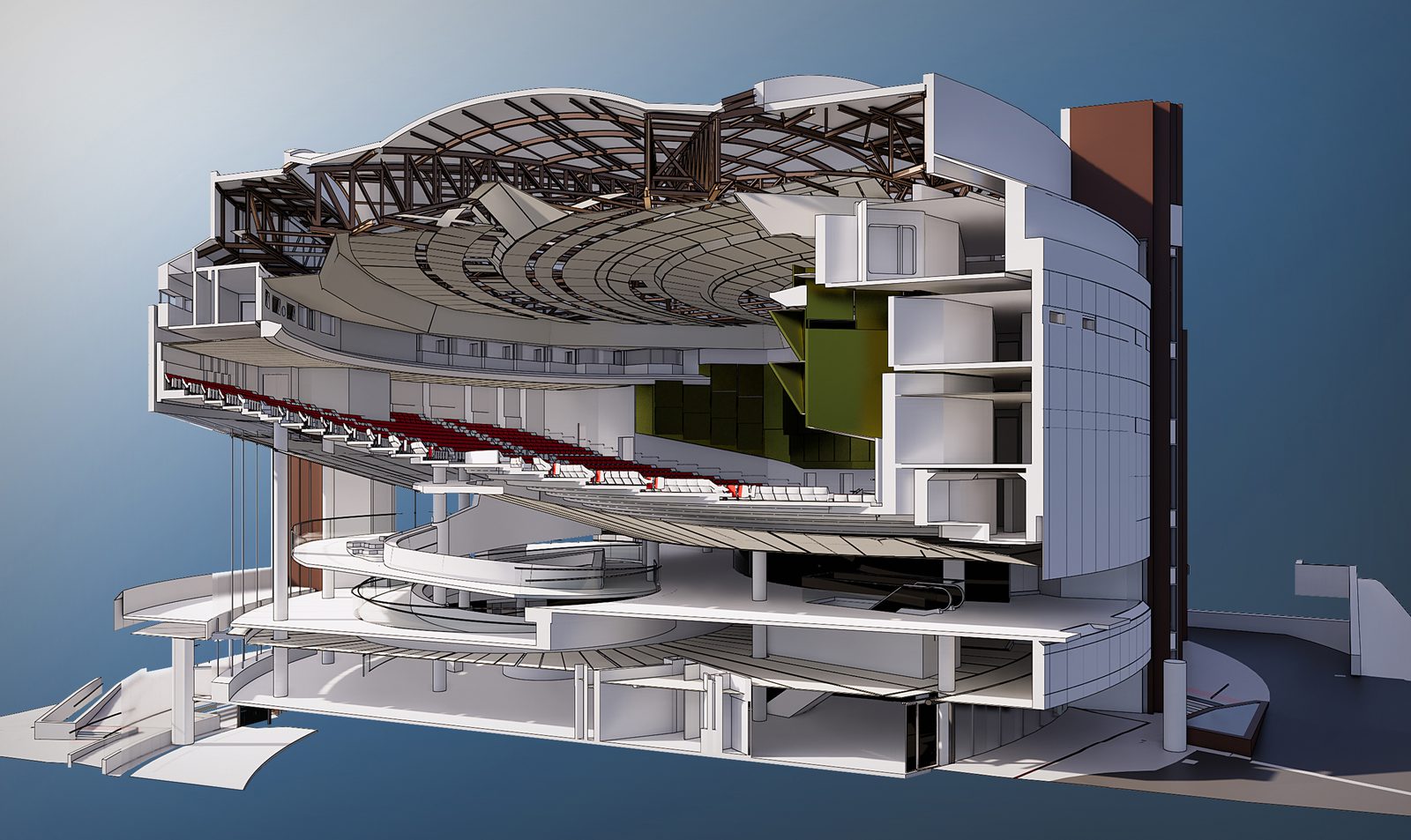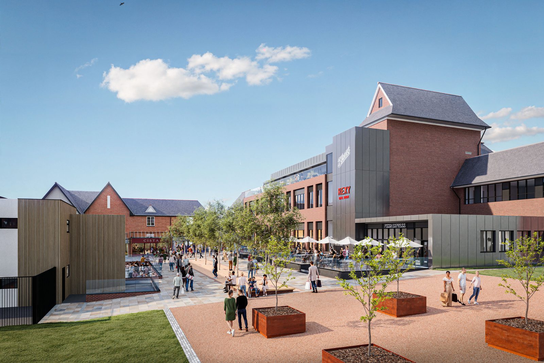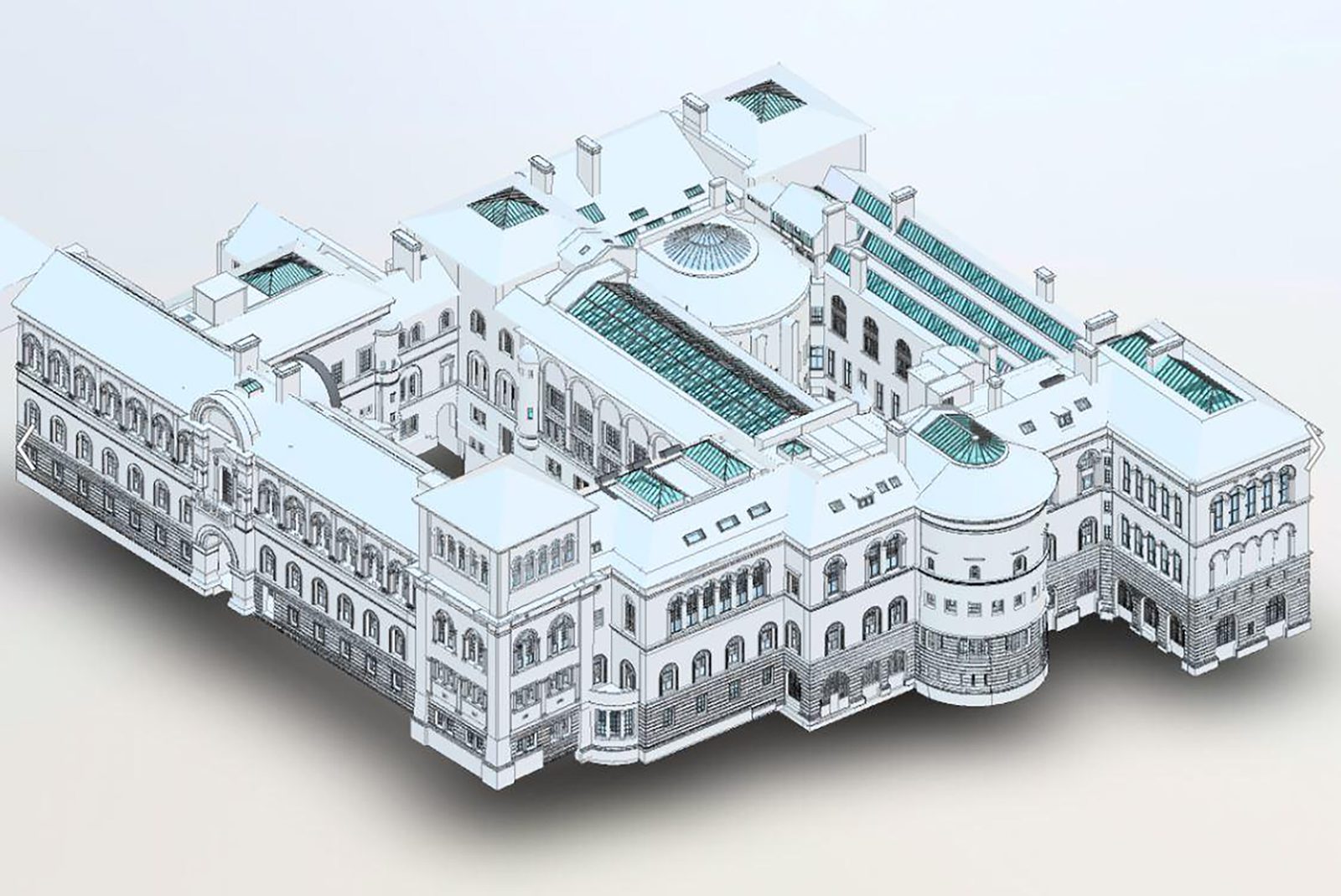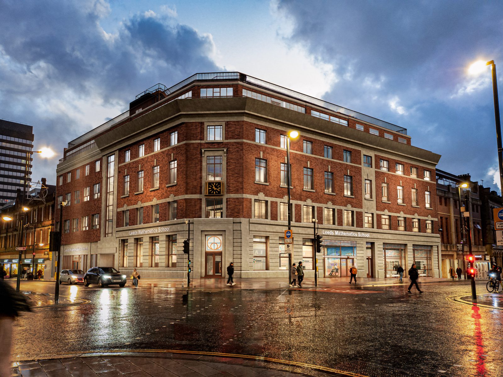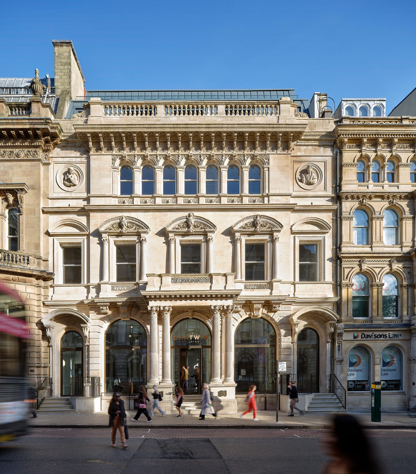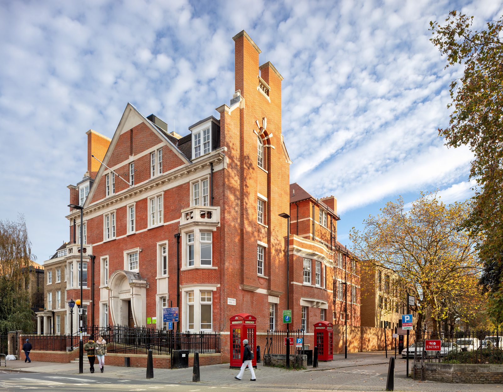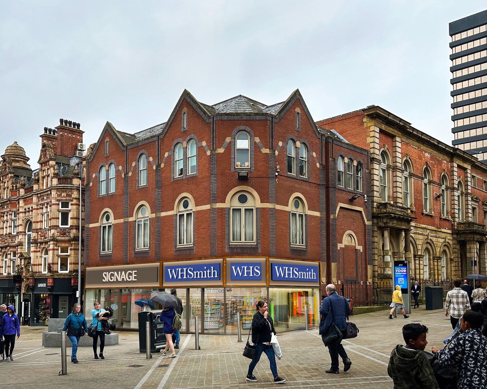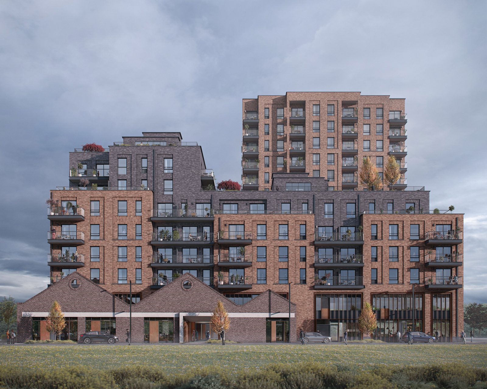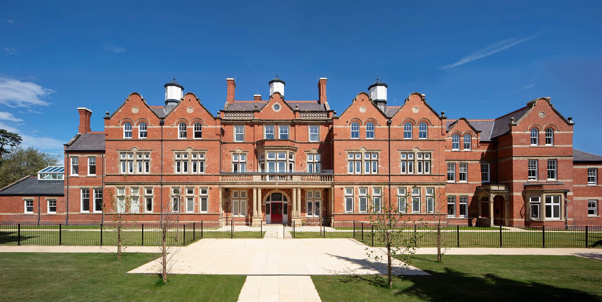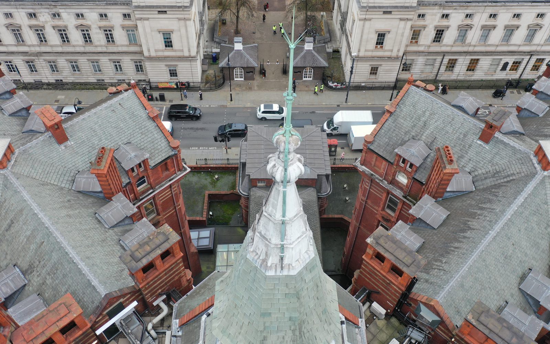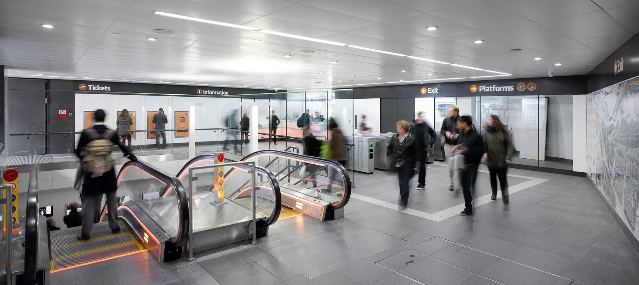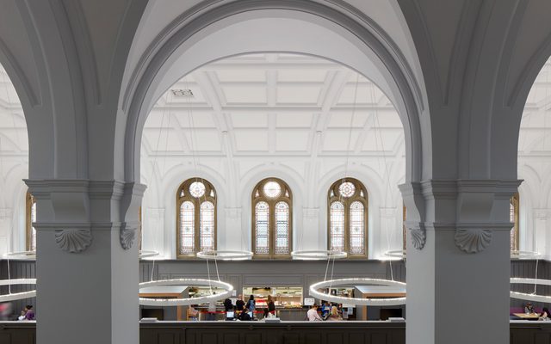
Reuse and repurposing
Transforming and reimagining existing buildings and brownfield sites to create new, sustainable spaces
Reimagining existing sites and buildings to inspire and shape future generations
We specialise in unlocking opportunities, transforming underutilised spaces into vibrant, sustainable and purposeful areas – revitalising forgotten corners of our communities where brownfield sites and existing buildings await a new lease of life.
Our expertise in architecture and building consultancy uniquely positions us to lead the reimagining and repurposing of these sites across the UK. Our approach is rooted in the understanding that each site and structure holds a distinctive set of opportunities and challenges.
We understand that no two projects are the same, we craft solutions that are as unique as the sites themselves, ensuring a bespoke fit for the people who use the spaces, the community and the surroundings.
We recognise the critical importance of compliance with the Building Safety Act in the transformation of existing buildings. We lead best practice in the design, detailing, specification, and management of ‘higher risk building’ projects. Our dedicated team focuses solely on providing comprehensive support for all our clients, leveraging their specialist competencies across our services on any type of project.
‘Buildings that exist today will make up around two thirds of global stock by 2040’
We breathe new life into disused sites and spaces
Transforming existing disused sites, we create new spaces that meet requirements now and into the future. From adaptive reuse to complete renovations, our designs are bespoke, responsive and innovative. We assess each project individually, considering environmental, structural and historical aspects. We conduct surveys and inspections, identifying any contamination issues on a brownfield site, historical building constraints or necessary repairs. Our expertise ensures a solid foundation for future development.
Community regeneration that is fit-for-purpose
We approach every project as unique, tailoring to meet the demands of communities, while fostering a sense of belonging and pride with residents and businesses. We not only consider the physical transformation, but also the benefits to local economies and wellbeing. Repurposing once ‘dormant’ sites can act as a catalyst to wider regeneration, creating new jobs, homes and community spaces to accommodate the changing ways we live, work and play.
We understand our impact and the legacy we leave
Committed to sustainability and building resilience against future environmental challenges, we advocate for repurposing. We understand the requirements of transforming and maintaining brownfield sites and existing buildings of all ages and sizes to create a lasting legacy. This enables us to not only make a positive contribution in the fight against climate change, but also helps to achieve wider social and economic sustainability.
Giving existing spaces new purpose
Creating impact through reimagined spaces
The change of use of a prominent and visual important building on the corner of the Headrow and Albion Street has enabled it to be brought back into beneficial use. Delivering a new educational offering that provides opportunities for young people in Leeds and the wider city region.”
Leeds City Council Planning Officer
Featured
News and insights
Explore our latest project news, insights and podcasts, where we share ideas on giving buildings and materials a new purpose to shape better outcomes for people, places and the environment.
Links
- Discover how we are driving development opportunities in Huddersfield
- Learn how the former Harrison Gibson building is being transformed into high quality affordable housing for the area
- Optimising university estates to enhance the student experience
- Discover plans to revitalise a historic landmark in the heart of Huddersfield
- Listen to our podcast episode where we discuss how we can reuse building to meet demands
- Learn how office refurbishments are addressing the supply gap

Thought Leadership
Transforming university estates through retrofit-led design and decarbonisation
We combine asset targeting with robust modelling, performance testing, and technical analysis, we deliver retrofit solutions that cut carbon, reduce costs, and improve long-term estate performance.
Date: 26 Aug 25
by AHR

Thought Leadership
Rooted in place: Placemaking through the local lens
In the third part of our ‘Placemaking with Purpose’ series, we look into how the most successful places don’t start from scratch, but grow from what’s already there.
Date: 1 Aug 25
by AHR

Practice News
Achieving decarbonisation: Circularity and smarter energy use in the built environment
As the built environment navigates a rapidly evolving climate landscape, the drive to decarbonise is becoming both more urgent and more complex.
Date: 22 Jul 25
by AHR
We can help transform your existing site or building
Get in touch
From adaptive reuse to complete renovations, our designs are bespoke, responsive and innovative.
