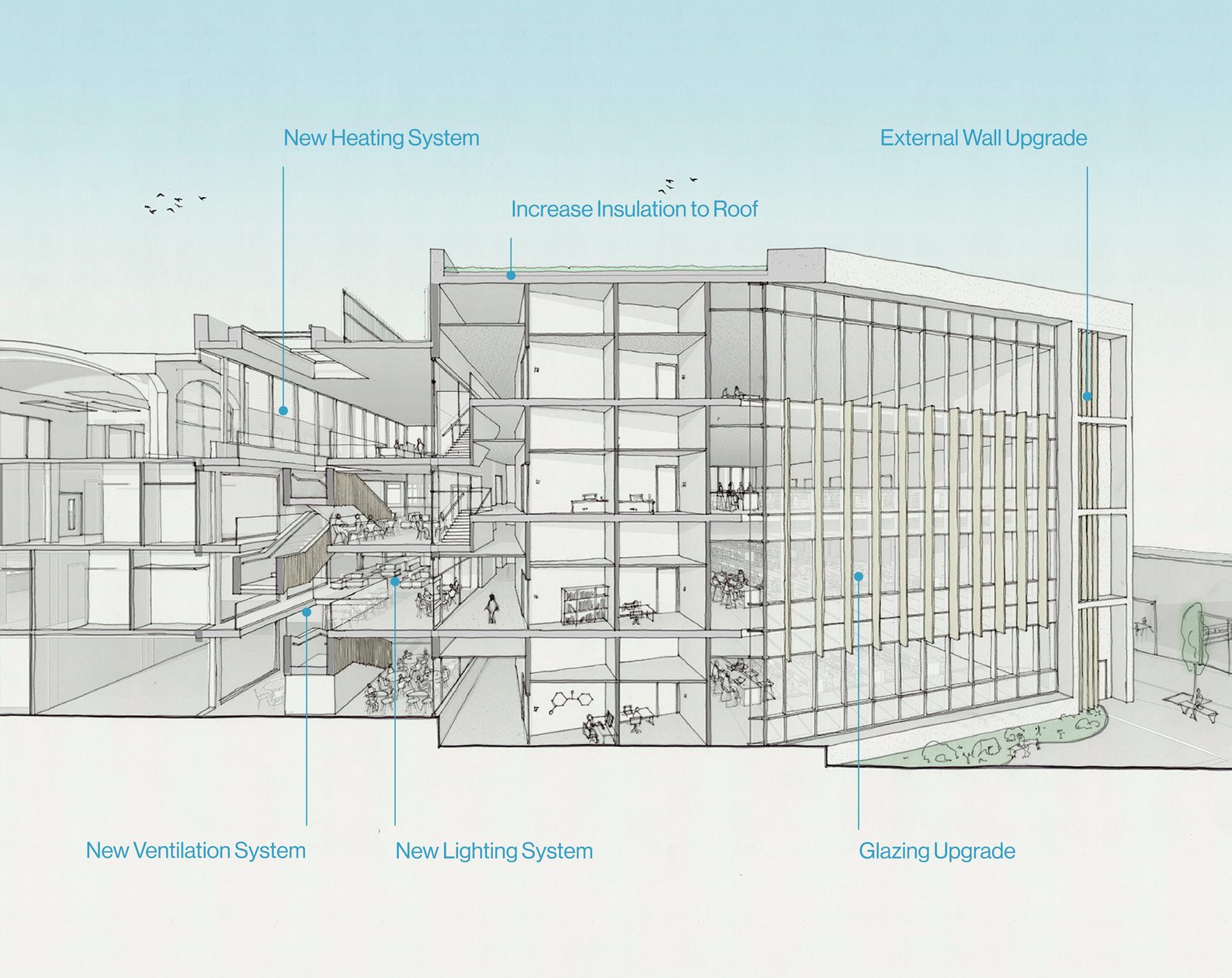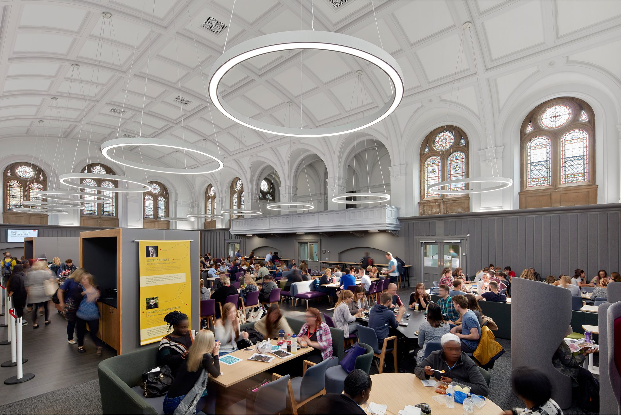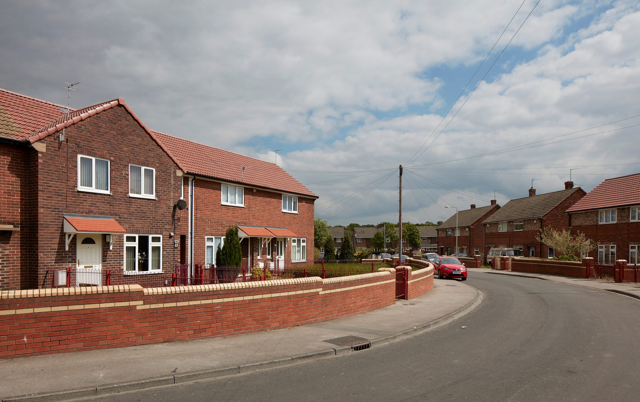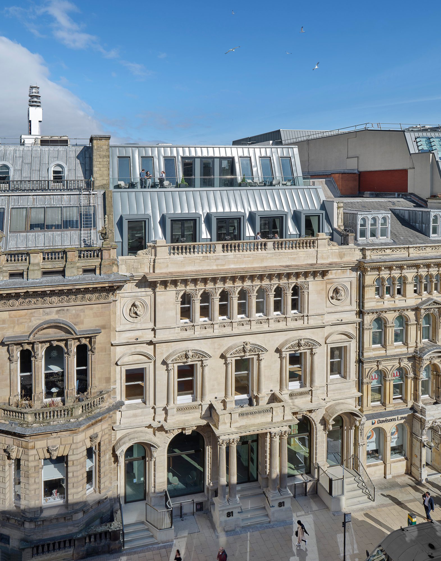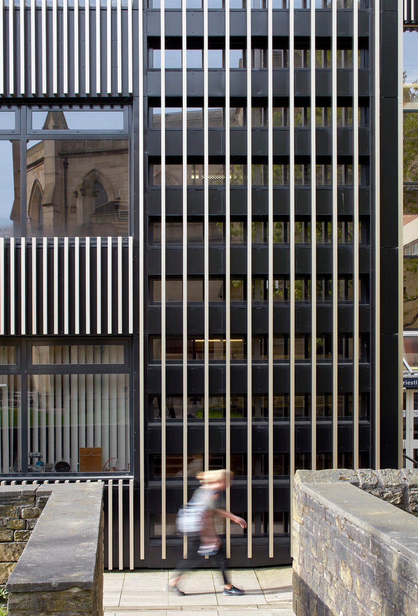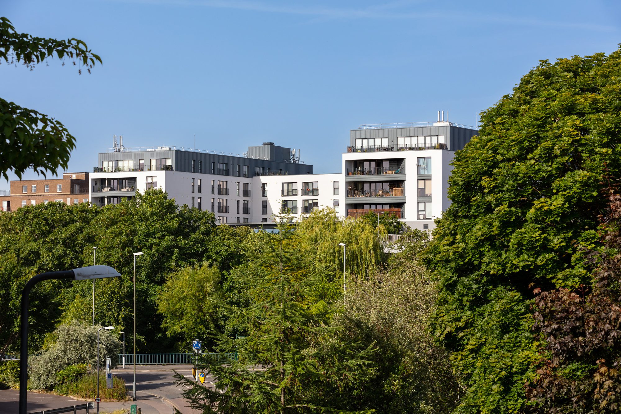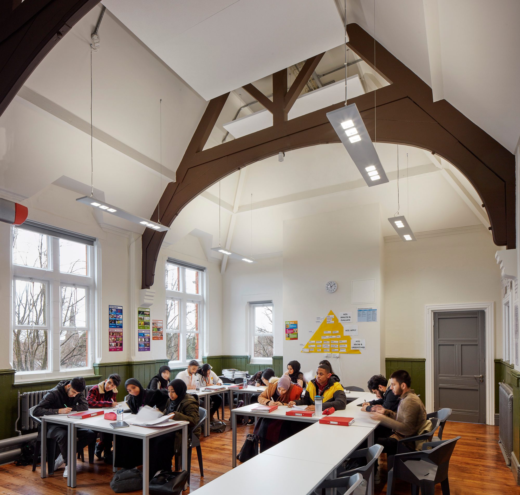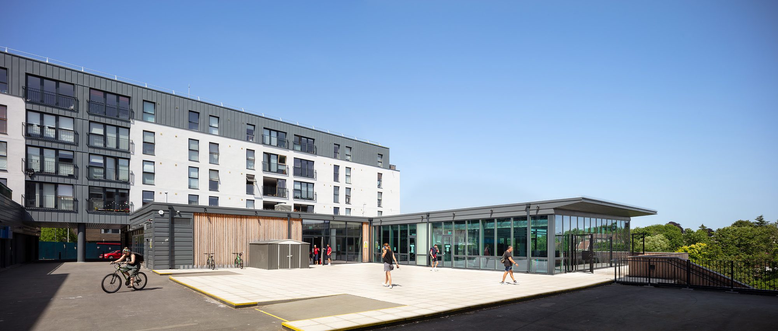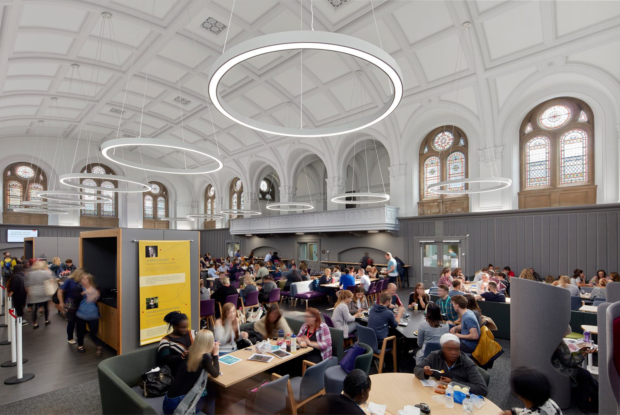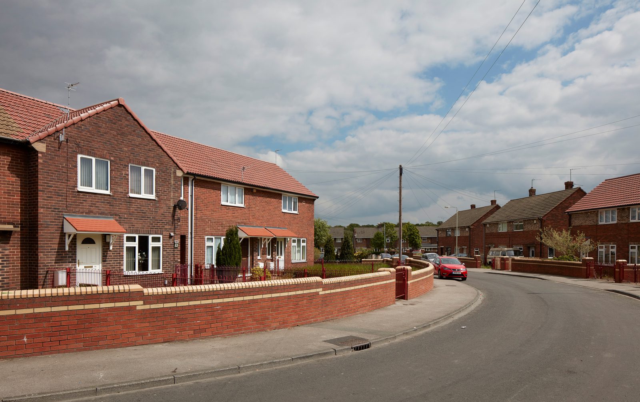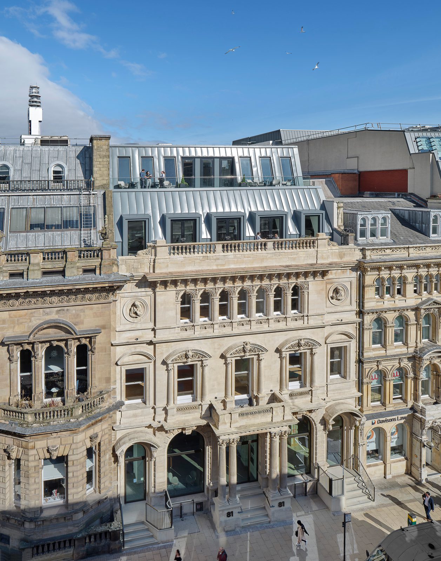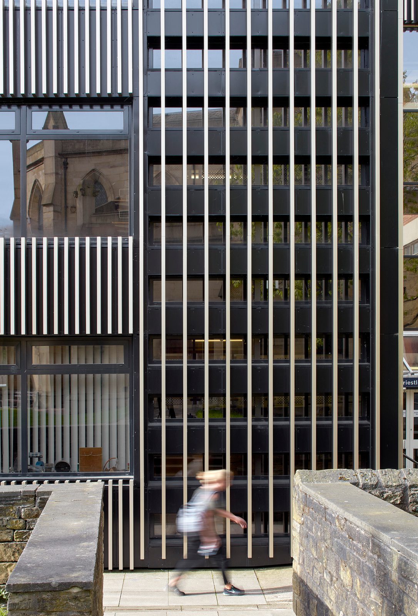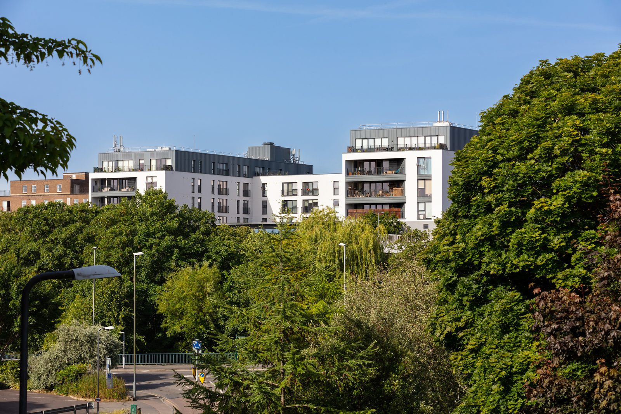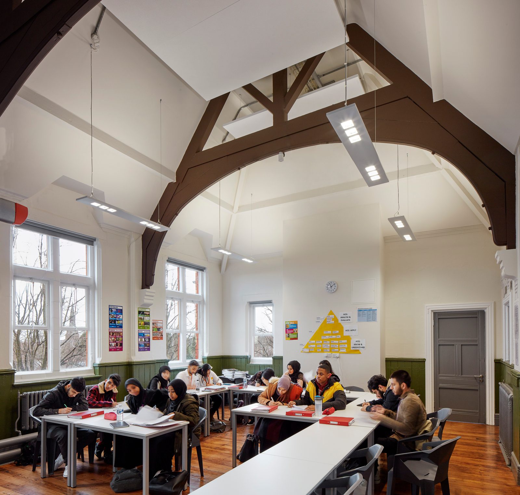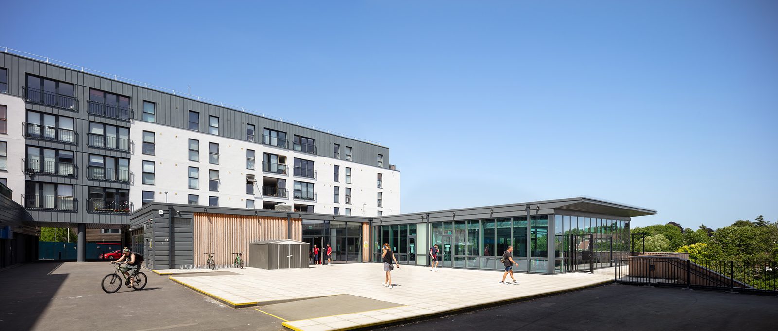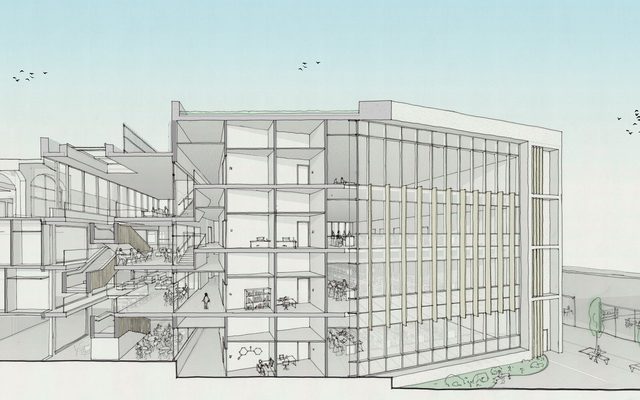
Achieving decarbonisation through retrofit
Our toolkit will help you to make informed decisions in prioritising decarbonisation plans to single assets or across entire estates to reduce energy usage.
introduction
The retrofit challenge
Contact us today to find out how we can decarbonise your assetsMany building portfolios face a real challenge in meeting upcoming net zero carbon targets and are at risk of having stranded or toxic assets. We have developed a data driven decision making toolkit – The Retrofit Toolkit to decarbonisation, which will help you to review your assets in an informed and strategic way.
In the UK, 80% of buildings which will contribute to the UK net zero carbon target for 2050 already exist. To meet this requirement, urgent action is needed.
Every building is different and comes with its own unique challenges and requirements. Using this tool, you can make informed decisions as part of your estates strategy. It will identify where you can lower your energy costs, reduce maintenance costs and your carbon footprint and create more resilient assets.
The Retrofit Toolkit can be used on an individual building basis or scaled up to consider multiple assets across an entire estate. This will help you choose which interventions would be most beneficial to you using a balance of capital cost, energy savings, payback, embodied carbon and more.
Heating our buildings across the UK building can currently require up to 170GW of gas. Our electricity grid has a capacity of only 60GW, with a planned upgrade to 95GW. To meet the 2050 requirement, we cannot rely on increased capacity, we need to reduce our demand.””
our solution
The Retrofit Toolkit to decarbonisation
When applied, the Retrofit Toolkit will identify bespoke solutions that can be applied to your estate’s requirements, which balance capital costs, maintenance costs, energy savings, cost savings over time and embodied carbon. We take a tailored approach which produces personalised results and interventions based on your asset.
Determining interventions
Using a combination of specific data from your asset, the cost and energy values of readily available products and technologies and typical guidance readily available to all designers, we will develop a number of different intervention options and calculate tangible results.
Funding options
We understand the different funding options that are available to undertake these works and can support you in gaining access to these if applicable.
Here to help
Get in touch to find out how this toolkit can help you to create and prioritise decarbonisation across a single or multiple assets and help you to reduce your energy usage.
data input
Implementing the Retrofit Toolkit
Navigating the pathway to decarbonisation
Our ongoing decarbonisation roundtable series continues to spark engaging conversations on the challenges and opportunities in retrofitting. The series aims to foster connections amongst the industry, forming a community committed to sustainable practices.

Practice News
Achieving decarbonisation: Circularity and smarter energy use in the built environment
As the built environment navigates a rapidly evolving climate landscape, the drive to decarbonise is becoming both more urgent and more complex.
Date: 22 Jul 25
by AHR

Practice News
Achieving decarbonisation: Rethinking materials in construction
This latest series is framed around the theme ‘Shaping the future’ — with a particular focus on sustainable materials and energy in construction.
Date: 13 Jul 25
by AHR
Practice News
Sharing what we’ve learned from our 2024 roundtable series
A year of insightful discussions and collaborative action has highlighted pathways towards a more sustainable built environment.
Date: 28 Mar 25
by AHR
results
Savings based on real world data
These savings are based on a theoretical school, with the results and interventions bespoke to this project specifically. Some interventions include installing sustainable insulation boards between rafters, adding an insulated render externally and applying a new heating system and Mechanical Ventilation with Heat (MVHR)system.
5234k
kg Embodied CO2
41%
EUI saving
2.8m
kg 30 year operational CO2 reduction
£241k
annual energy cost reduction
98.78
kWh/m2yr EUI saving
Links
- Learn more about our Retrofit Toolkit
- Read more about our approach to sustainability
- Learn more in our building consultancy decarb brochure
- Find out how we can support you in improving energy-efficiency of your estate
- Explore how the role of the university estate is shaping student experiences
- What is PAS 2038 and how we can support your journey to net zero.

Practice News
How we are revolutionising our building surveys with drone expertise
Our in-house geomatic consultancy team regularly delivers drone surveys, offering our clients, and our teams of architects and building consultants, a significant number of benefits.
Date: 12 Aug 25
by AHR

Practice News
Plans have been submitted to revitalise a historic landmark in the heart of Huddersfield
We’re delighted to share that we have submitted plans to transform the Grade II* listed building into a vibrant new 108-room hotel, complete with business facilities, bar and restaurant.
Date: 1 May 25
by AHR

Thought Leadership
How office refurbishments are unlocking potential and addressing the supply gap
We explore how office refurbishments are unlocking potential and addressing the supply gap
Date: 24 Apr 25
