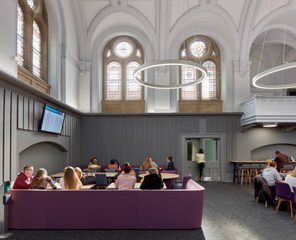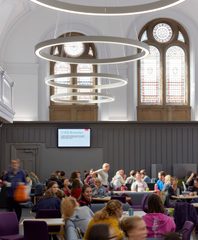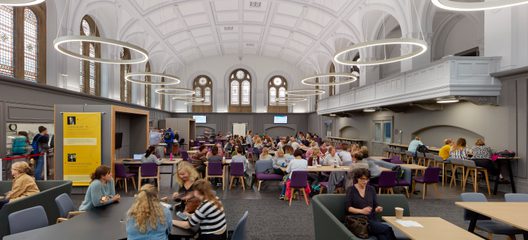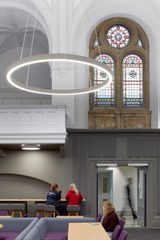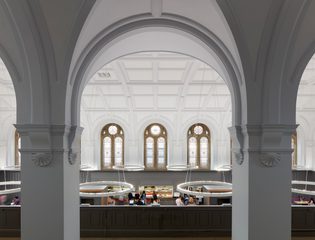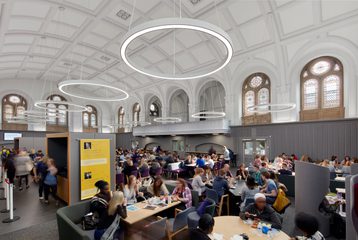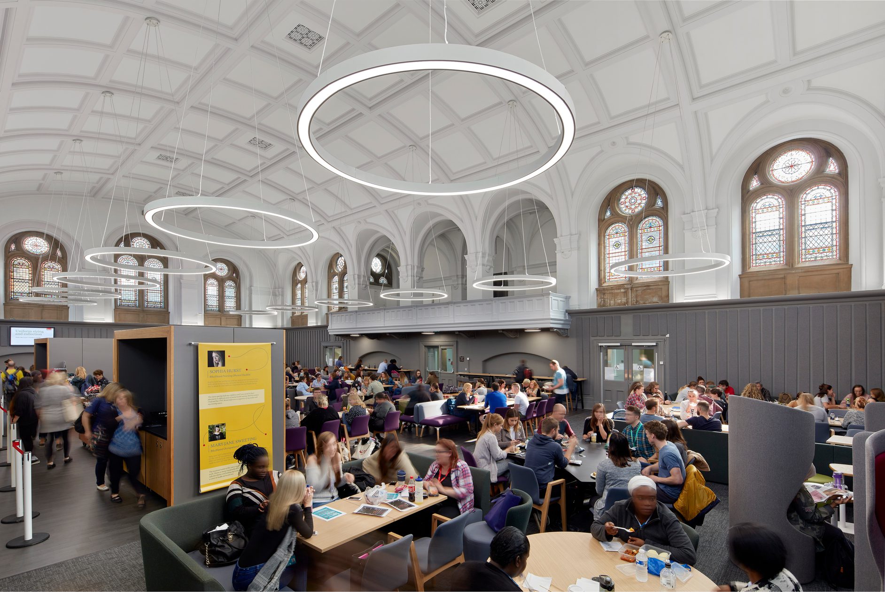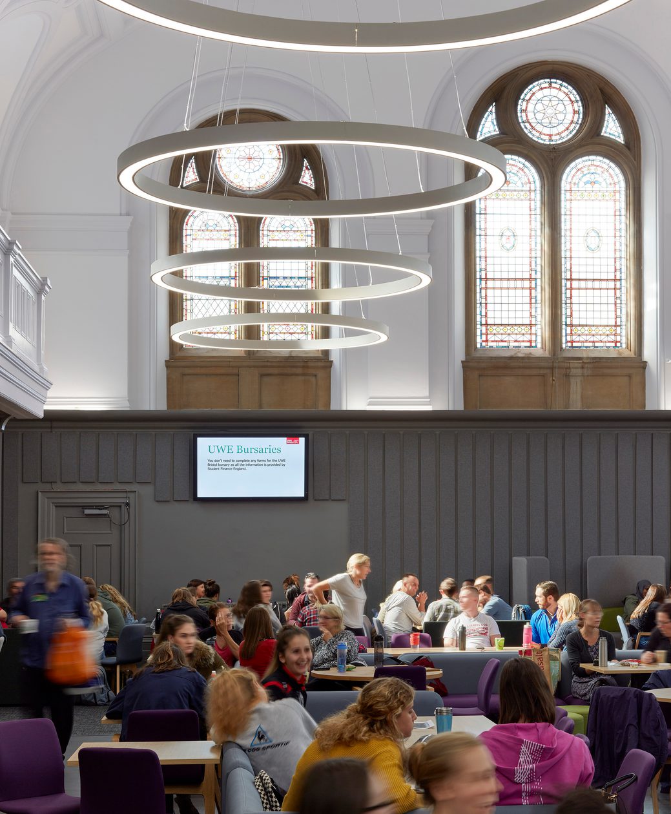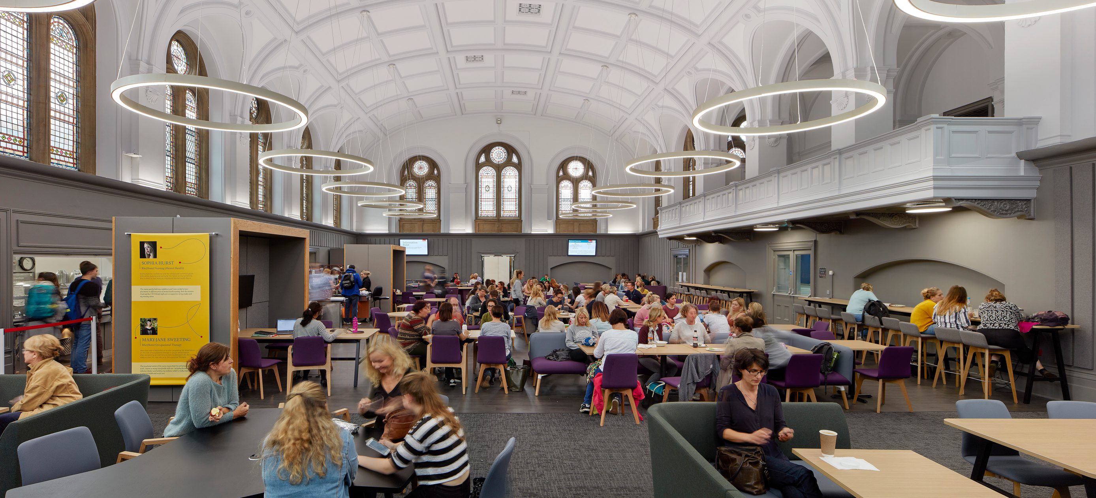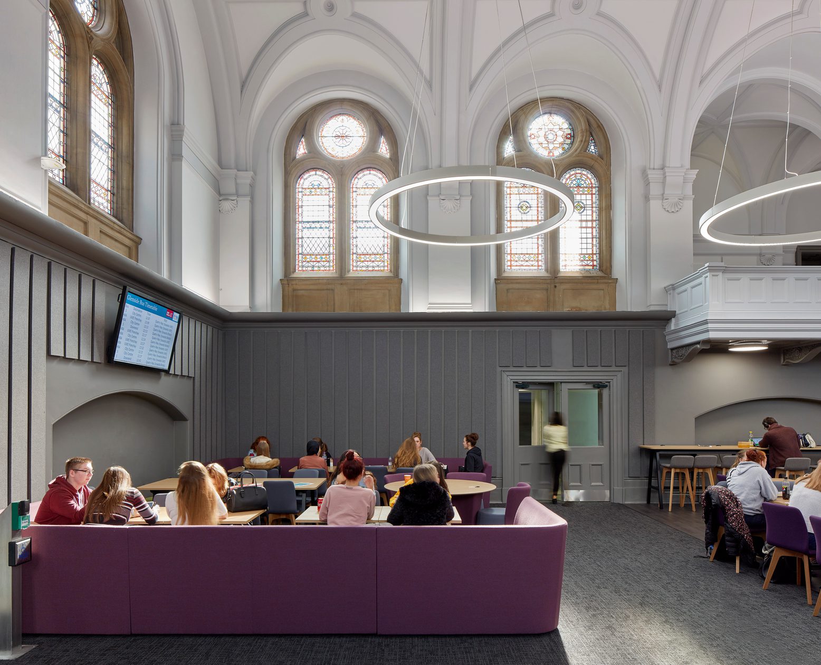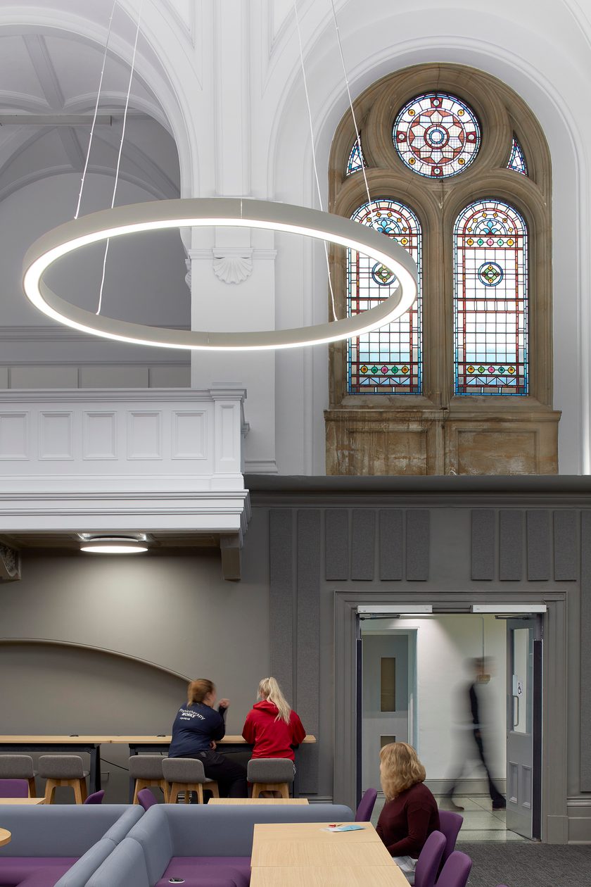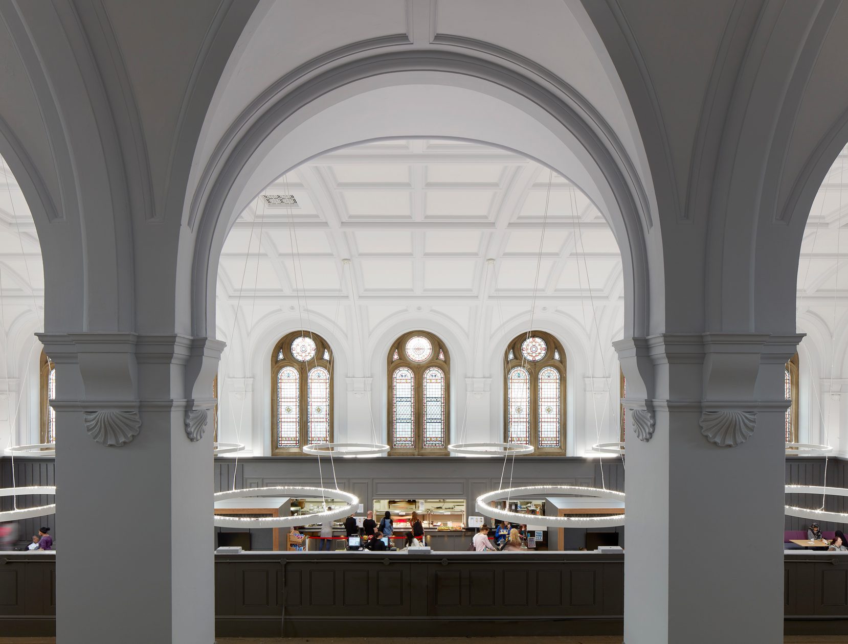Glenside Hub
Bristol, UK
project overview
Grade II listed building reimagined to create a modern social hub for today’s student
We refurbished the existing Traders cafe within a Grade II listed building on the Glenside Campus for the University of the West of England (UWE), creating a new social learning hub.
Helping to bring students together in a vibrant, social setting, the hub integrates comfortable seating for both socialising and learning, a food outlet serving hot meals and a new cafe shop, the Coffee Pod.
The previous facilities within the Traders environment at Glenside were outdated, underused and not fit for purpose, preventing any form of meaningful collaboration and connectivity between people using the space.
Enhancing the student experience, the new social learning hub provides a contemporary environment that is fit for purpose and supports a range of activities throughout the whole day, not just at peak times.
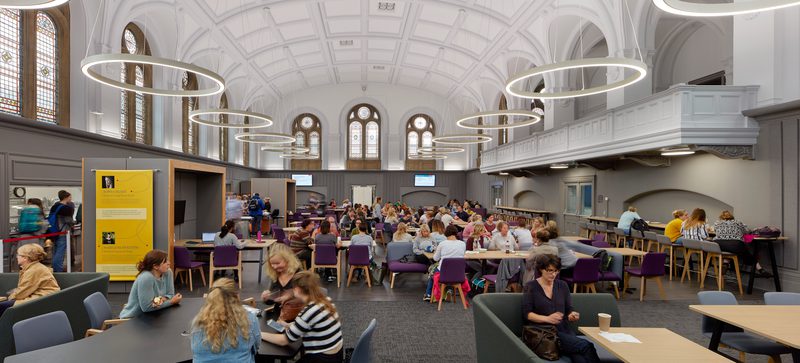
project aims
Listening to the students’ needs, to enhance their university experience
Following a detailed stakeholder engagement process, we identified a considerate design approach which would improve the student experience by expanding the facilities and create a transformative space which is supportive of the growing needs of the modern student.
Feedback from the stakeholder group highlighted that the existing facilities at Glenside were inadequate, unfit for purpose and did not support collaborative learning and socialising. Our client brief outlined that an improvement to the overall acoustics and additional power outlets was essential to encourage more students to use the space.
A professional look and feel to the environment was required to attract visitors and potential students attending UWE open days or selection events. It was also identified that the current design of the food and drinks counters was poor and did not reflect the university’s ambitions to support a range of student needs based around their busy schedules.
design concept
A comfortable, collaborative and contemporary environment
key information
Project summary
Location
Bristol, BS16 1DD
Client
The University of the West of England
Size
8,564 m2
Value
£500k
Completion
2019
Includes
Comfortable seating
PC tables
Food outlet
Cafe
Contact
Interested in
learning more?
Learn more about 'Glenside Hub' and other projects by reaching out to one of our team
Get in touchRelated Projects

Student Social Spaces
Designed to encourage students to spend more time on campus, we delivered a series of lightweight, flexible pavilions scattered across the university campus.

School of Engineering
Home to UWE’s undergraduate and postgraduate engineering programmes, the university building inspires new, collaborative ways of learning with workshops, teaching labs and social spaces.

IMPACT Building
The Institute for Innovative Materials, Processing & Numerical Technologies building for Swansea University is a bespoke research facility specialising in advanced engineering.
