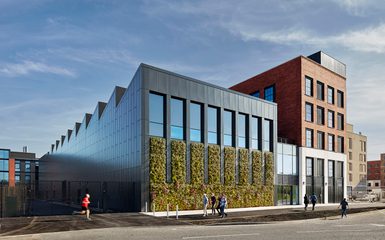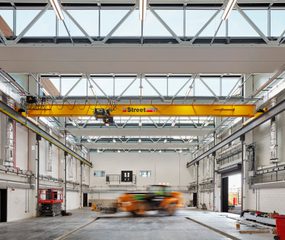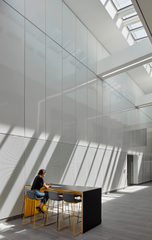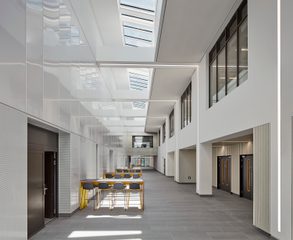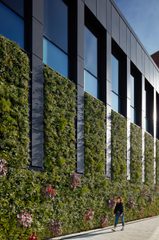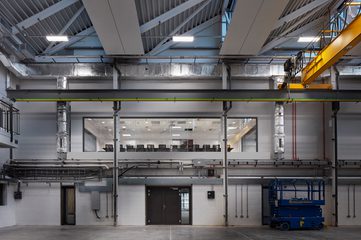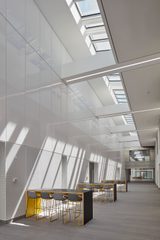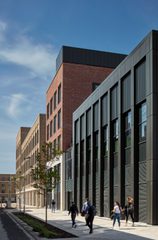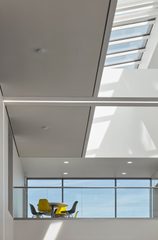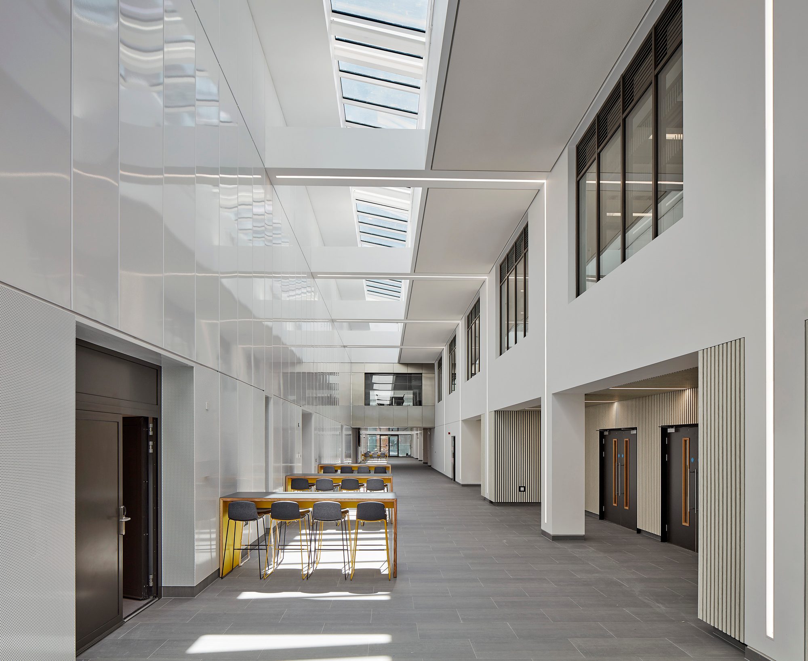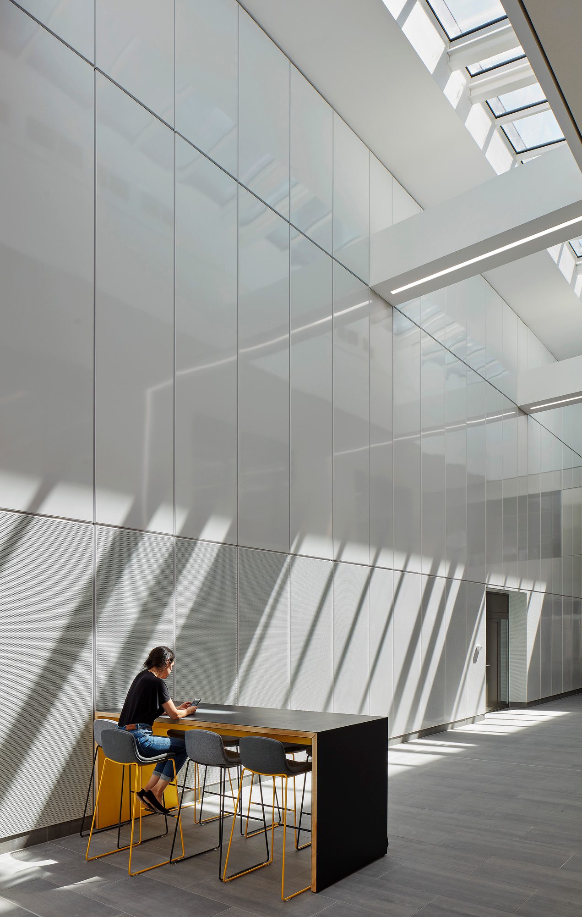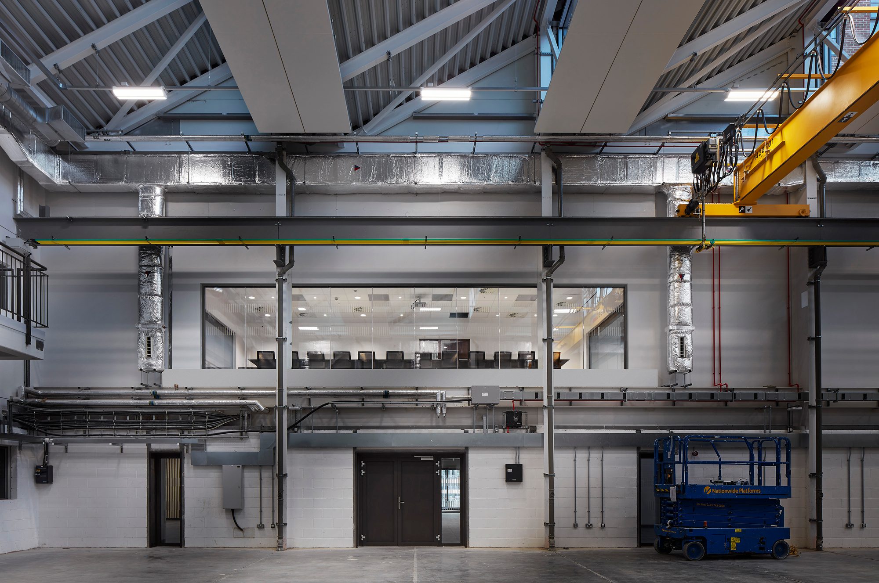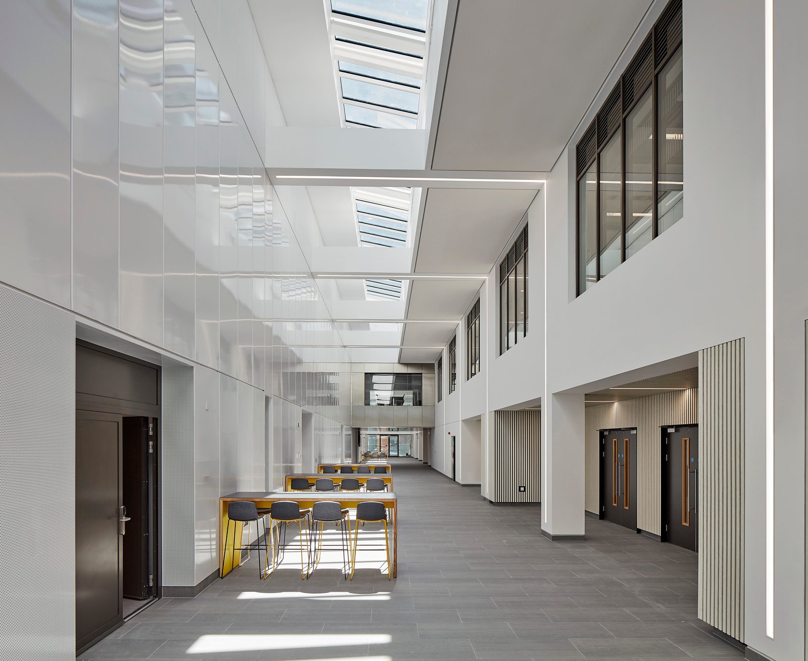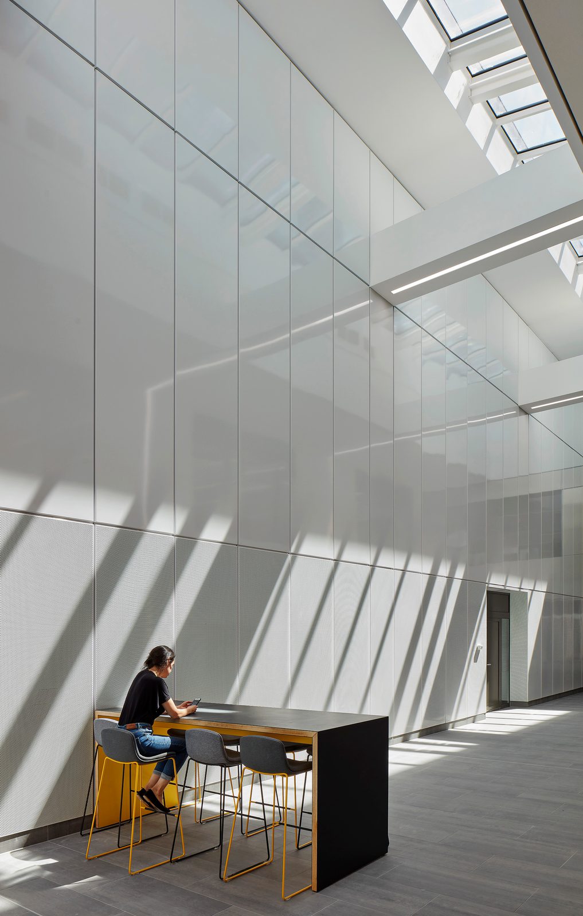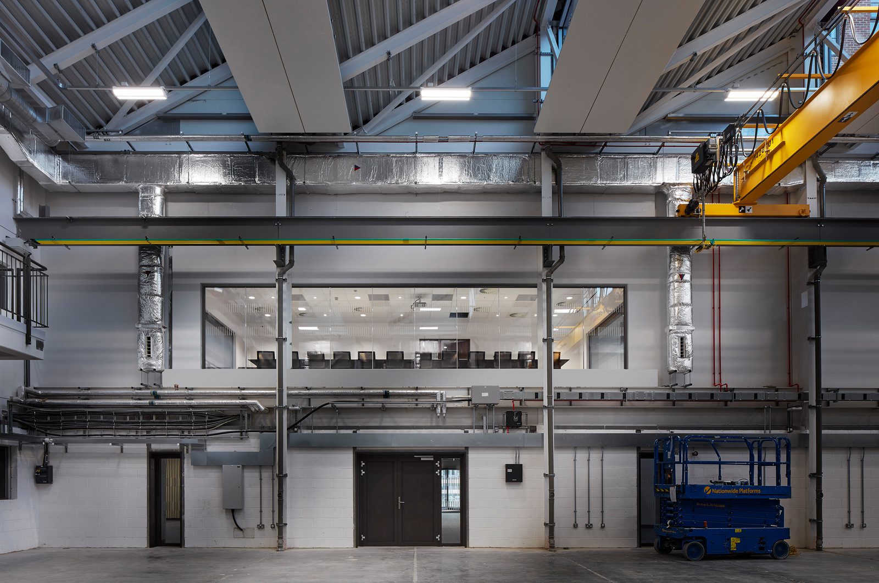IMPACT Building
Swansea, Wales
project overview
State-of-the-art engineering research facility
The Institute for Innovative Materials, Processing & Numerical Technologies (IMPACT) building for Swansea University is a bespoke research facility specialising in advanced engineering. Our design enables closer working relationships within a facility offering a wide range of collaborative and flexible workspaces.
With sustainability weaving throughout the design, we ensured the building has minimal impact on the local and global environment through the use of thermal solar collector technology, natural ventilation strategies, photovoltaic panels and a living wall.
IMPACT provides outstanding value for the university, the global engineering sector, academics and researches, as well as the local community and environment, following the success of the neighbouring Computational Foundry building we also designed.
The value of its world-leading research into areas including the generation of renewable technologies, novel materials, and the fourth industrial revolution in manufacturing benefits our entire world.
AHR’s approach has been highly professional, they listened to our vision, to our requirements, and to our views. Communication with them has been very good and transparent. AHR has converted our discussions into what already now feels will be an excellent and inspirational working environment for the many academics, researchers, students and visitors from companies and academia.”
Professor Johann Sienz
Deputy Head of College - Engineering, Swansea Universityproject aims
Attracting a wealth of talent and opportunity
As part of our client’s brief, IMPACT creates the facilities to attract top talent to the area through sustainable, environmentally conscious design. The facility brings leading talent and investment to the region, enabling partnerships with the world’s largest companies and regional partners.
The engineering research hub and its state-of-the-art facilities invites collaboration between companies and academia, helping to bring people together through innovation.
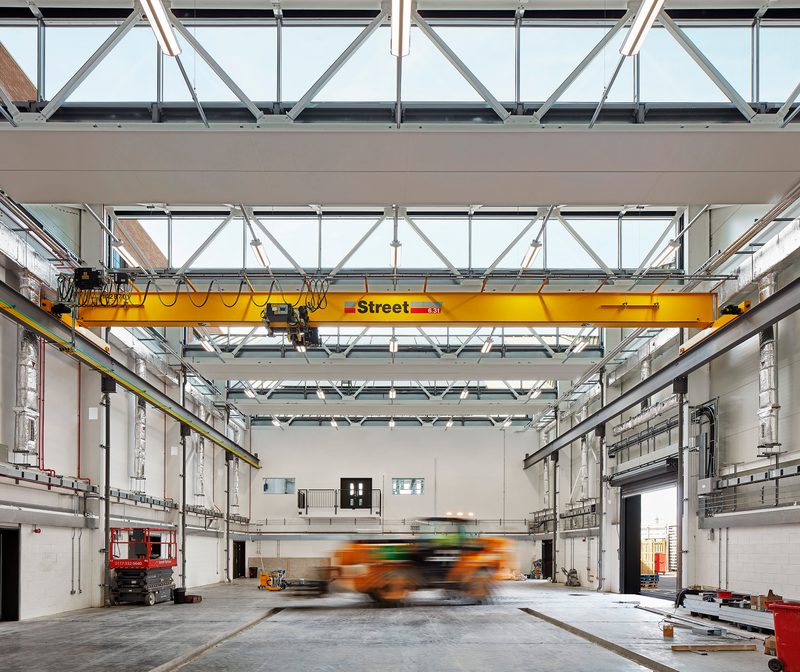
design concept
Combining the facilities to support collaborative working
Our transformative design combines laboratory and office space to provide a unique ‘all-encompassing’ environment for academia-industry partnerships. The building is organised into three distinct and highly connected areas, a research office building, a laboratory and workshop block linked by a central atrium.
The strong aesthetic of the ‘collegiate’ campus design at Swansea Bay is neatly encapsulated in the facade design of the building.
The crisp, precast concrete panels and the red brick give a formal rhythm and human scale to the landscaped courtyard side of the building.
This is juxtaposed by the industrial, saw toothed metal clad workshop with generous expanses of glass, connecting people to the work being carried out inside. The two forms are delicately interconnected by a light, bright glazed atrium.
building excellence
Bringing it to life
Click the video to watch IMPACT come together.
innovation and sustainability
Creating success through a multi-disciplinary way of working
The project brief was to encourage the integration of sustainable technologies. Our BREEAM Excellent design has accomplished this through the use of thermal solar collector technology, natural ventilation strategies, photovoltaic panels and a living wall, minimising the building’s greenhouse gas emissions and impact on the local and global environment.
The building features a 114 metres square ‘living wall’ of approximately 5,500 plants and flowers, to bring a new level of sustainability, provide home for wildlife and enhance the biodiversity of the site. The building is also home to nest boxes for swifts, sparrows and bats.
I’m delighted to see so many women leading their disciplines on this project, demonstrating the range of opportunities available.
Fiona Nixon
Head of Projects and Planning, Swansea University
social value
Supporting the local community and environment
IMPACT provides a positive contribution to Swansea University, the engineering sector, academics and researches, as well as the local community and environment.
£12m
total social impact
Economic, environmental benefit generated
629
weeks
Supporting apprentices, trainees, graduates, placement students
£12.1m
local SMEs spend
88%
local subcontractor spend
114 m2
living wall on the north aspect
100%
UK recycled plastics used
On the living wall support panels
key information
Project summary
Location
Swansea, SA1 8EN
Client
Swansea University
Completion
2019
Size
7,085 m2
Environmental
BREEAM Excellent
Awards
Neath Port Talbot Building Excellence Awards 2020
Winner - Best Educational Building
Education Estates Awards 2020
Winner - Innovation in Delivery Value
SPACES: Society for Public Architecture, Construction, Engineering and Surveying Awards 2021
Winner - Education Category
Contact
Interested in
learning more?
Learn more about 'IMPACT Building' and other projects by reaching out to one of our team
Get in touchRelated Projects

East Quad Building
A gateway to the new university campus, bringing together the Conservatory of Music & Drama, School of Art & Design, School of Languages, School of Media and the School of Social Sciences and Law.

School of Engineering
Home to UWE’s undergraduate and postgraduate engineering programmes, the university building inspires new, collaborative ways of learning with workshops, teaching labs and social spaces.

Daphne Steele Building
WELL Platinum certified university building setting new standards in wellbeing, sustainability and low-carbon design in higher education.
