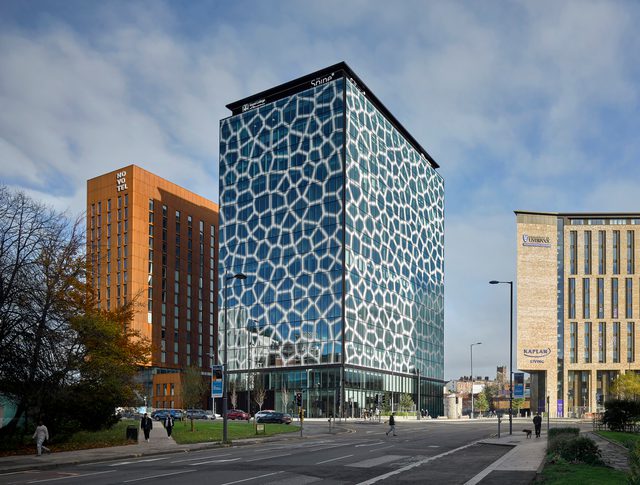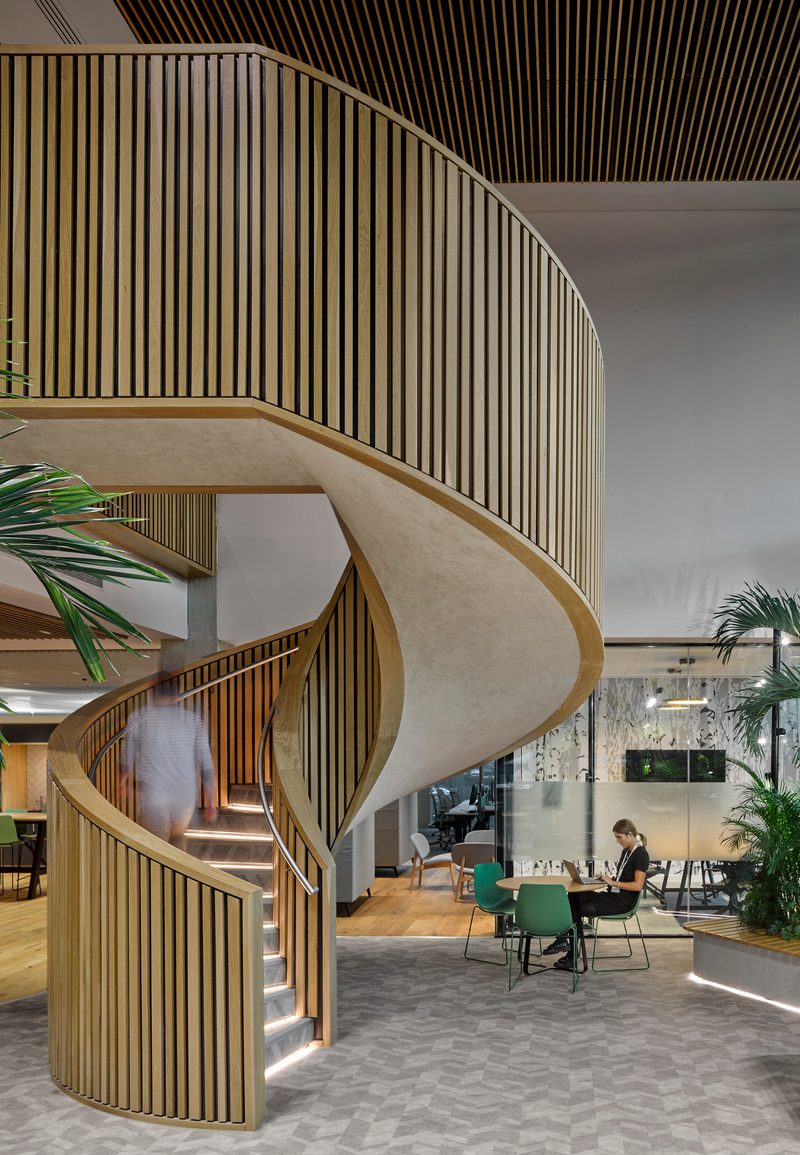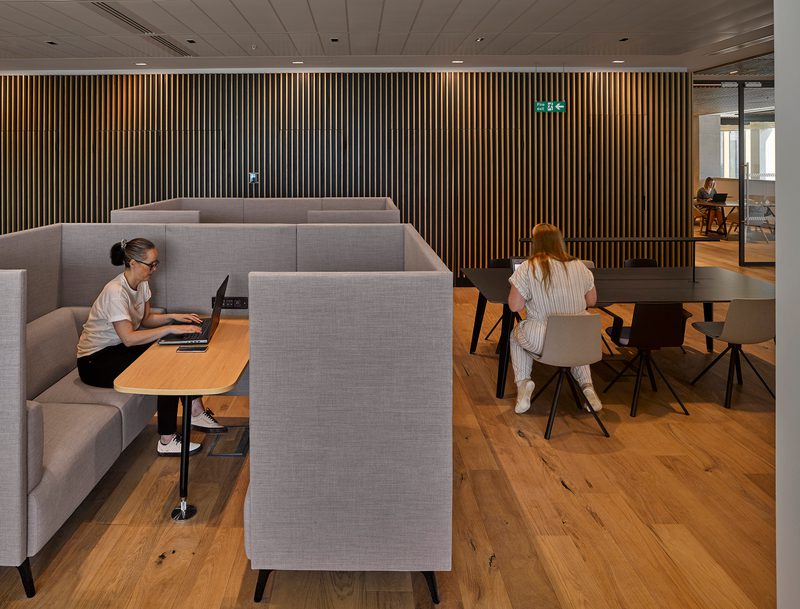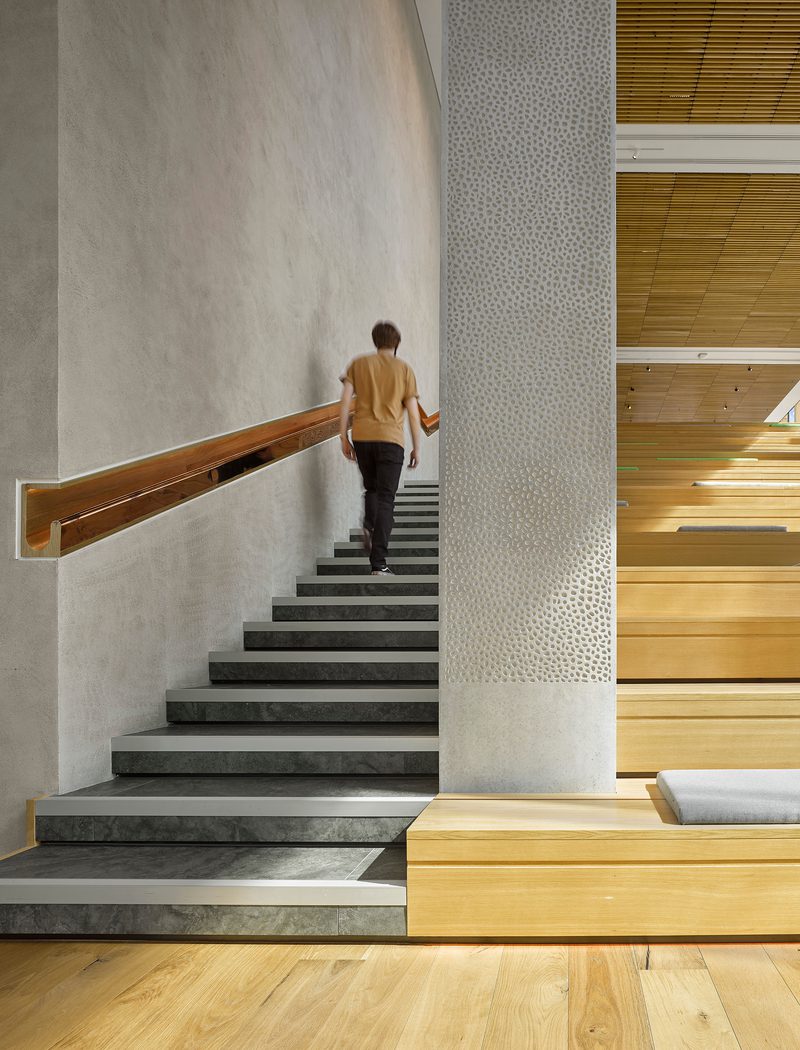Project News
The Spine: Biophilic building for human resilience
by Robert Hopkins
Director, Architecture

The Spine in The Knowledge Quarter, Liverpool is the northern home for the Royal College of Physicians (RCP). Designed to WELL Platinum Standard, The Spine is set to be one of the healthiest buildings in the World.
The concept and philosophy behind the design of The Spine draws on the narrative of the human body and its abstract representation through architecture, biophilia and salutogenics. With the College as the anchor tenant in The Spine, the development has enabled the Knowledge Quarter in Liverpool to attract further leaders in science, health, technology, culture and education. This has already manifested in the recent opening of a Pandemic Institute in The Spine and over the next decade it will continue to establish Liverpool as one of the world’s leading healthcare innovation districts.
The RCP are pioneers in all fields of medicine, authoring numerous evidence-based papers and reports. However, based out of London since 1964, the organisation was starting to have a ‘London-centric’ reputation and needed to significantly expand its facilities in order to reflect its standing in the world of medicine. Following an RCP-led competition, we were commissioned to design their new northern headquarters.
The WELL Building Standard was created by Delos Living LLC and is a performance-based system for certifying and monitoring the built environment its connection to user health and wellbeing. When compiling the WELL Building Standard, Delos referred to much of the RCP’s research. Together with the client’s brief for occupants ‘to be healthier when they walk out of the building than when they walk in’, this were a natural starting point to work from when designing The Spine. We commissioned Salvedge Sustainable Design Ltd to work with us in providing biophilic design strategies. The London base for the RCP was designed in 1964 by Sir Denys Lasdun and was also highly influential for Hopkins when creating The Spine, as similar importance was placed on the use of natural light and inspired by themes relating to the human body.
The Spine takes its name from its striking geometric staircase, inspired by the human vertebrae. Located at the rear on the North Side of the building, using the staircase offers panoramic views across Liverpool, as far as Snowdonia and the Pennines, to encourage occupants to use the stairs.

Further biophilic interventions are The Spine’s series of double-height sky gardens acting as a ‘vertical village’, which represent the ‘lungs’ of the building. These improve visual and physical connectivity between floors with helical stairs and contain a rich mix of plants and trees which help increase oxygen levels, whilst also promoting the buildings biophilic and salutogenic properties.
Biophilic buildings aim to bring you in tune with your surroundings. Accomplishing this requires all aspects of the building; lighting, air, water, and the space itself, to evoke nature. That doesn’t necessarily mean they must be all-natural, but they should have a biological reference and sensor-based monitors are used extensively to control such features. The glazed curtain wall system uses timber to ensure there is always a visual connection to nature.
Every individual computer has access to a dashboard with real-time environmental data relevant to the building and their own workspace. Sensors fitted into light fittings detect how spaces are used, how often and by how many. The human body doesn’t appreciate uniform temperatures so workspaces have been designed instead to allow the optimum three-degree variance across the floor, delivering pockets of warm and cool air. Individuals can move to areas they feel most comfortable and, psychologically, they feel their personal needs are being catered for. When applied in a workplace setting, each of these can have a significant and measurable impact on human response mechanisms, reducing stress and improving overall resilience to long indoor work hours.

Terrapin Bright Green is a sustainability consulting firm which has conducted extensive interdisciplinary research and used empirical evidence to establish ‘14 Biophilic Patterns’ useful to designers, in evoking a biophilic response. Working with Salvedge, we used these combined with data gathered from the RCP regarding innovative work activities, physical features, service features etc, to help them focus their strategies. These would ensure the impact that the design will have on employees’ productivity, pride and sense of community.
The narrative of the human body is most evident in the distinctive facade pattern of the building which takes influence from the human skin and has been created by using a mathematical Voronoi pattern resulting in 23 million unique polygons etched into the glazing of the curtain walling system. This not only helps control solar gain but also simultaneously creates a forest canopy of internal shading reminiscent of Japanese health practice Shinrin Yoku, (Forest Bathing) and complies with the 8th Biophilic Pattern, ‘Biomorphic Forms and Patterns’. Additional ‘body’ concept features are the buildings’ exposed internal concrete supporting columns which have been cast and moulded to represent a trabecular pattern, which is the strongest part of a human bone for reflecting mechanical stress.

Biophilic buildings aim to bring you in tune with your surroundings. Accomplishing this requires all aspects of the building; lighting, air, water, and the space itself, to evoke nature. That doesn’t necessarily mean they must be all-natural, but they should have a biological reference and sensor-based monitors are used extensively to control such features. The glazed curtain wall system uses timber to ensure there is always a visual connection to nature.
Every individual computer has access to a dashboard with real-time environmental data relevant to the building and their own workspace. Sensors fitted into light fittings detect how spaces are used, how often and by how many. The human body doesn’t appreciate uniform temperatures so workspaces have been designed instead to allow the optimum three-degree variance across the floor, delivering pockets of warm and cool air. Individuals can move to areas they feel most comfortable and, psychologically, they feel their personal needs are being catered for. When applied in a workplace setting, each of these can have a significant and measurable impact on human response mechanisms, reducing stress and improving overall resilience to long indoor work hours.
In parallel with our leading role in healthcare, the building itself is a beacon of excellence in its field.”
Sir Andrew Goddard
President, The Royal College of PhysiciansThere is extensive evidence that demonstrates by introducing biophilic strategies into the built environment, cognitive performance is improved, stress recovery is enhanced and physiological responses such as heart rate and blood pressure is reduced. The economics of biophilia are therefore plain to see, so what might initially be a small percentage increase in design and construction costs, if implemented correctly and thoroughly by professionals, can provide an excellent Return on Investment, saving money in the long term for all concerned.
Having spent time with the RCP in London, we came to understand their working practices and what was needed from its new northern home, whilst still preserving Lasdun’s legacy. This is a new chapter for the RCP as the anchor tenant of The Spine, placing it in the heart of a world-class community of innovators and fortifying their reputation as principals in their field.
Posted on:
Oct 18th 2021
Topics:
Share on
Related Articles

Awards
Award successes 2021
In 2021, Our work has earned us several awards including Education (Nursery to 6th form) Architect of the Year at the Building Design 2021 Architect of the Year Awards.
Date: 1 Jan 22
by AHR

Awards
Did you know we’re two-time winners of British Council for Office's (BCO) Best of the Best?
We’re proud to have won BCO Best of the Best for the second time at the BCO National Awards 2020 for the UK Hydrographic Office, our first win came for Keynsham Civic Centre & One Stop Shop.
Date: 10 Jun 21
by AHR

Thought Leadership
Building wellness
Designing for health and wellbeing has been a core focus among many higher education institutions for some time. As graduates move into the workplace, healthy office environments must be prioritised.
Date: 17 Mar 20
by Dominic Manfredi
Director, Architecture

Thought Leadership
Why recovery will bring a new healthcare estate
How changing perspectives to our health and wellbeing are front-of-mind for people have impacted demand on healthcare estates and health infrastructure.
Date: 4 Jul 22
by Gareth Banks
Director, Architecture