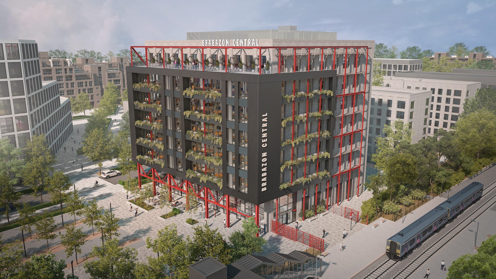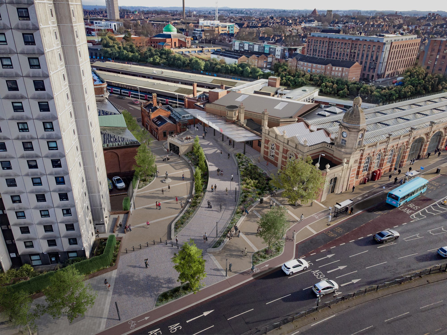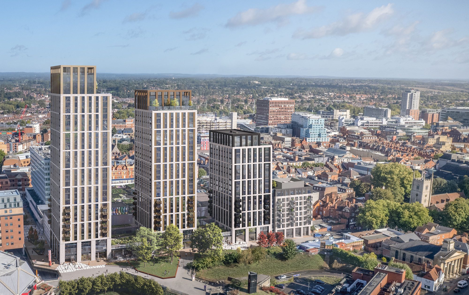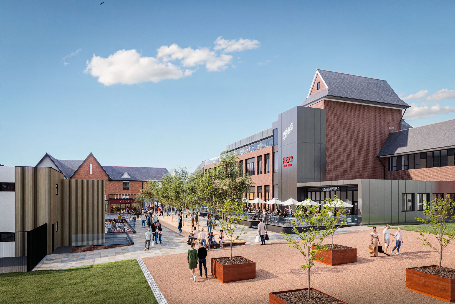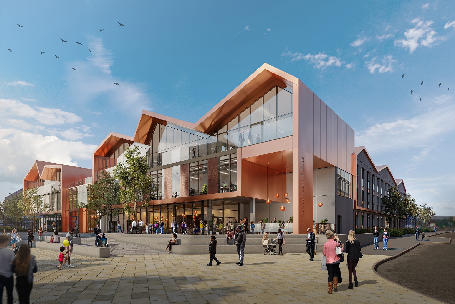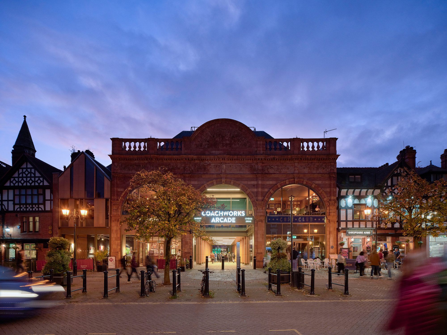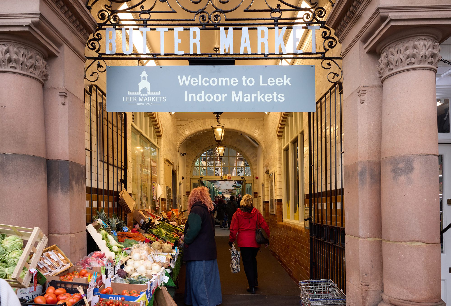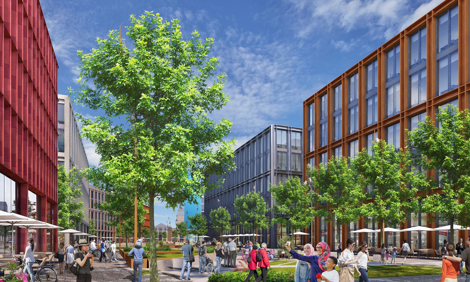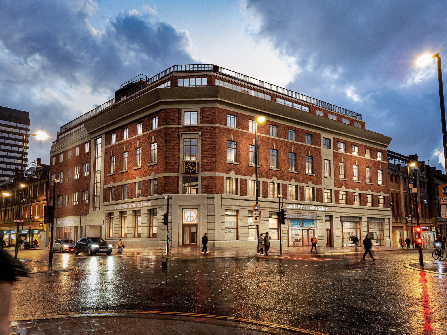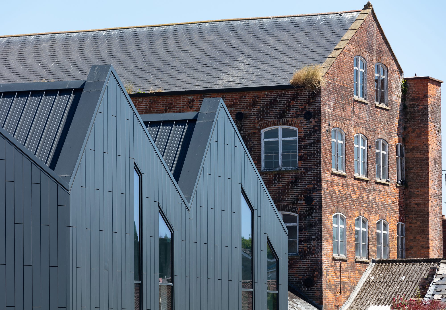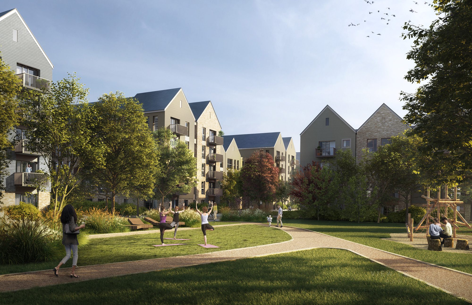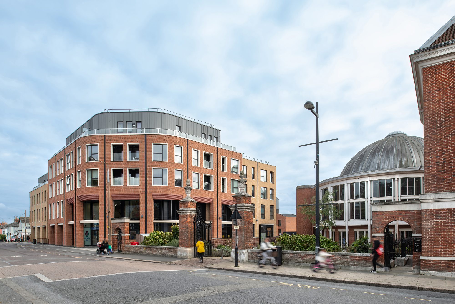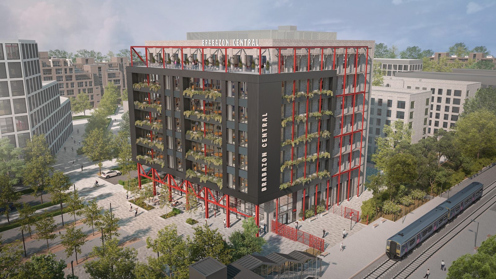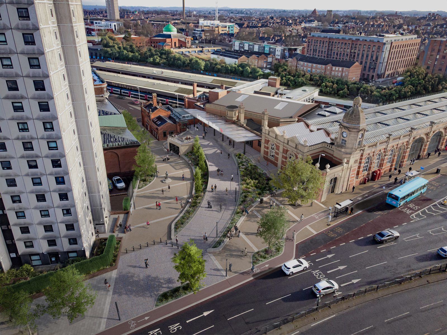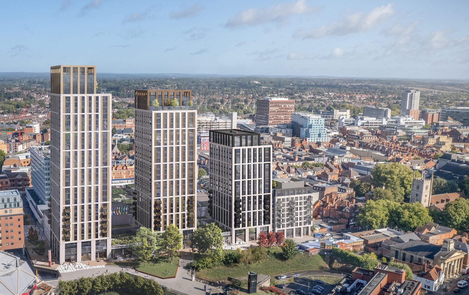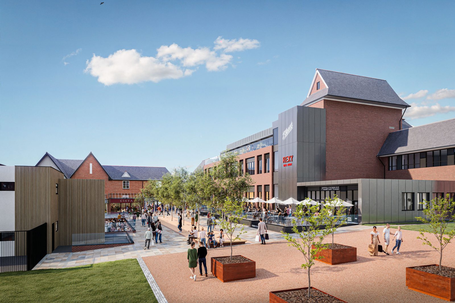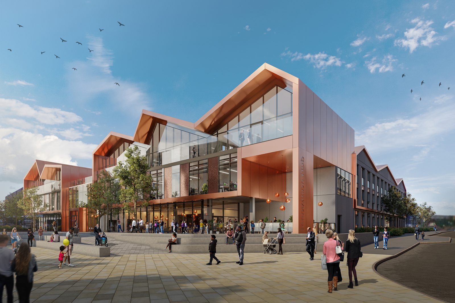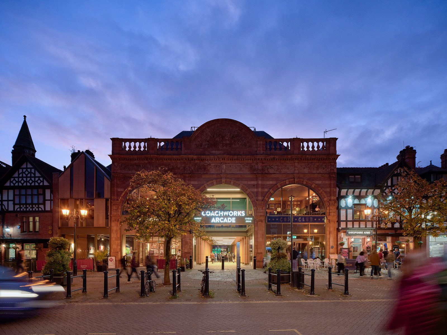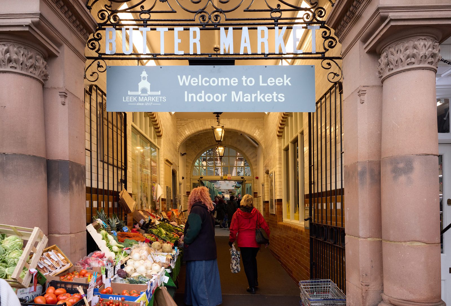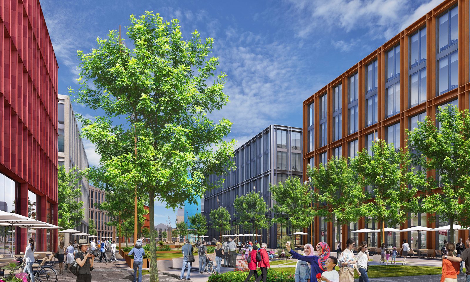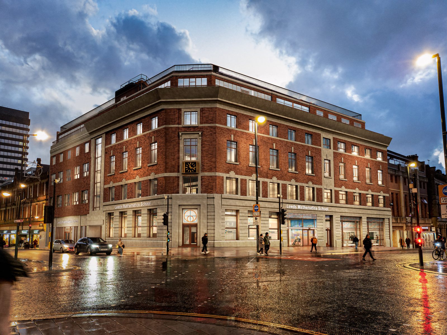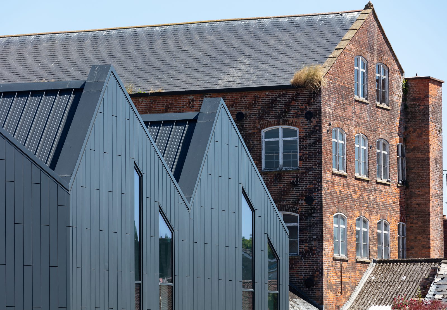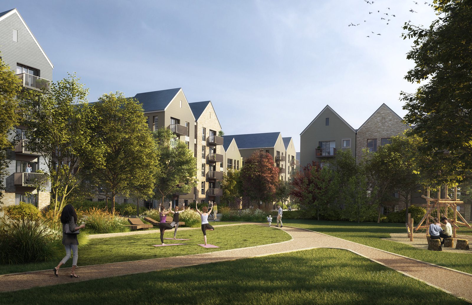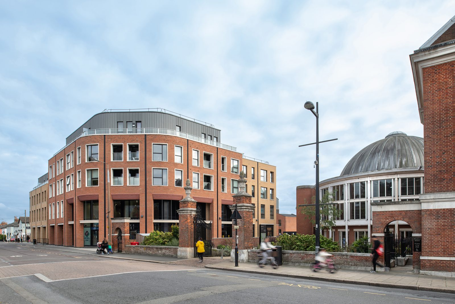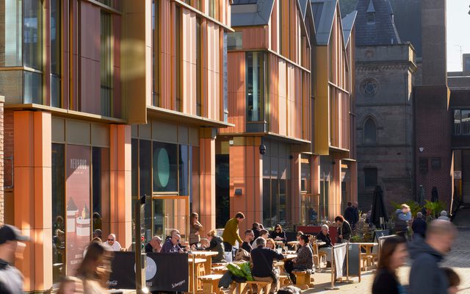
Reimagining urban spaces for future generations
As ways of living, working and travelling evolve, we create inclusive, sustainable places that respect heritage and strengthen communities.
Restoring, retrofitting and revitalising communities with purpose and impact
We help bring new life to places through regeneration that’s inclusive, sustainable and shaped around people. From underused sites and heritage buildings to high streets and public spaces, we work across scales and sectors to unlock potential and support thriving communities.
Our integrated team collaboratively deliver meaningful change, creating places that are resilient, relevant and built for the future. We champion the reuse and adaptation of existing buildings, helping to preserve local character, reduce carbon and give purpose to places with history and meaning.
Working closely with local authorities, housing associations, health trusts and developers, we respond to local needs with solutions that restore civic pride, improve access, boost local economies and strengthen identity, creating better-connected, healthier communities.
Masterplans that embrace ever-changing ways
We take a flexible approach to sustainable, inclusive placemaking that grows with communities. By understanding how people experience a place, we design environments that support wellbeing through walkability, safe public spaces and access to green areas. Considering how each design decision impacts movement, interaction and cohesion helps places stay meaningful and community-focused.
Heritage-led regeneration through integrated expertise
Unlocking the potential of underused spaces through sustainable reuse is key to regeneration. By adapting what matters and retaining local character, we use our expertise in architecture, building consultancy, masterplanning and landscape design to restore purpose. Our sensitive retrofits meet modern environmental standards while preserving heritage and supporting vibrant communities.
Creating healthy spaces that bring people closer to nature
Together with our landscape design team, we create public spaces that support wellbeing through thoughtful biophilic design and richer biodiversity. By incorporating green corridors, diverse planting and recreation areas, we encourage everyday connections with the natural world. This approach celebrates the unique character of each place while supporting nature’s recovery in urban areas.
Highlighted projects
Featured
Insights and news
Explore our latest updates as we share how thoughtful design promotes social inclusion, helps people connect with nature and celebrates our historic places.
Links
- Planning secured for residential-led regeneration of Broad Street Mall
- How can urban design create thriving communities: Lessons from real-world success stories
- Learn more about our revitalised transport hub at Bristol Temple Meads
- Making residential development viable in a shifting landscape
- In an increasingly urban world, how can we support nature recovery?
- Supporting the town where our story began

Thought Leadership
Reframing placemaking: How to create places that work in practice
This thought piece series explores how placemaking can be meaningfully applied in practice, drawing on our own project experience, multi-sector insight and interdisciplinary expertise.
Date: 16 May 25
by AHR

Project News
Plans approved for a significant tower scheme providing much-needed, affordable homes in Ilford
Planning has been granted for our redevelopment of the former Harrison Gibson building on High Road, Ilford, a step forward in providing 100% affordable, high quality homes for a range of tenants.
Date: 13 May 25
by AHR

Practice News
Plans have been submitted to revitalise a historic landmark in the heart of Huddersfield
We’re delighted to share that we have submitted plans to transform the Grade II* listed building into a vibrant new 108-room hotel, complete with business facilities, bar and restaurant.
Date: 1 May 25
by AHR
With extensive community engagement, we have created a mixed use scheme that truly prioritises residents’ needs, creating a comfortable, sustainable and purposeful environment.
The project will regenerate the area while providing more amenities, fostering health and wellbeing through thoughtful placemaking.”
Dominic Manfredi
Project Director on Broad Street Mall, Reading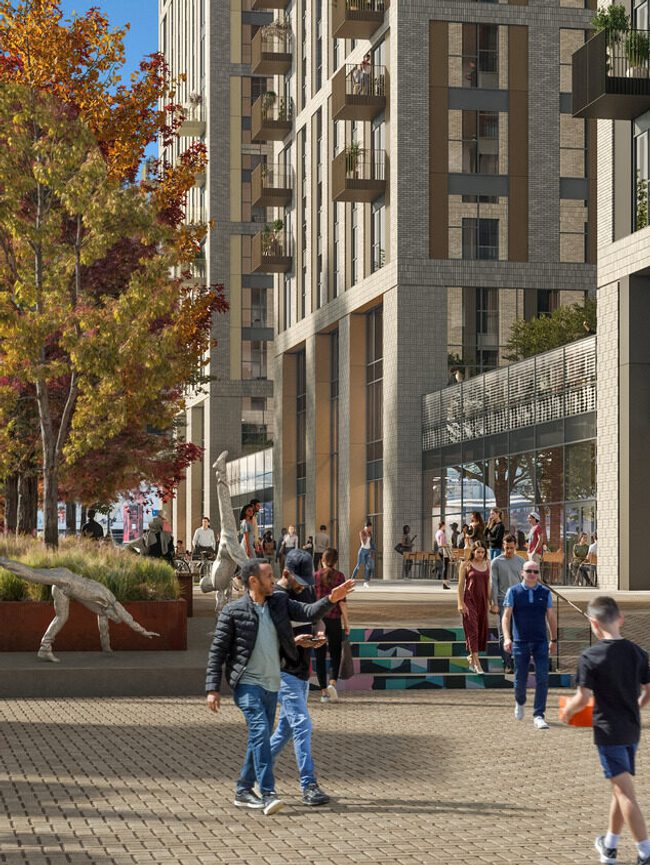
Achieving decarbonisation through retrofit
Meeting net zero targets is a major challenge for many building portfolios, with the risk of stranded or underperforming assets growing rapidly. Our Retrofit Toolkit to Decarbonisation helps you make informed, strategic decisions that support regeneration, strengthen local economies and create healthier, more resilient places.
Harnessing the power of technology
We use advanced geomatics and drone technology to survey hard-to-reach sites and create detailed digital environments and immersive experiences. These digital records help clients make considered regeneration decisions by extending asset life, targeting investments and maintaining resilient, future-ready places.
Creating strong stakeholder relationships
Our community-led stakeholder engagement supports regeneration projects by involving local people at every stage from vision and concept development to emerging options and final proposals. We build strong relationships throughout design and delivery to ensure outcomes meet local needs and create places communities value and use.
