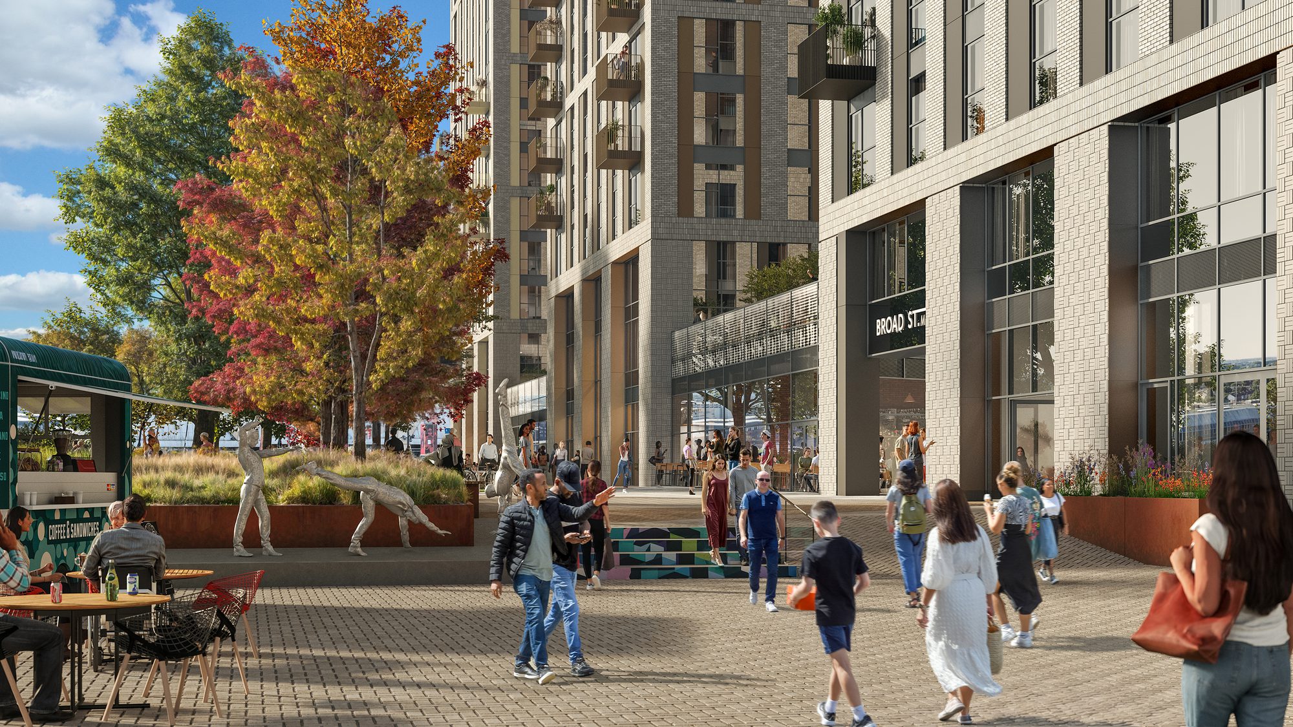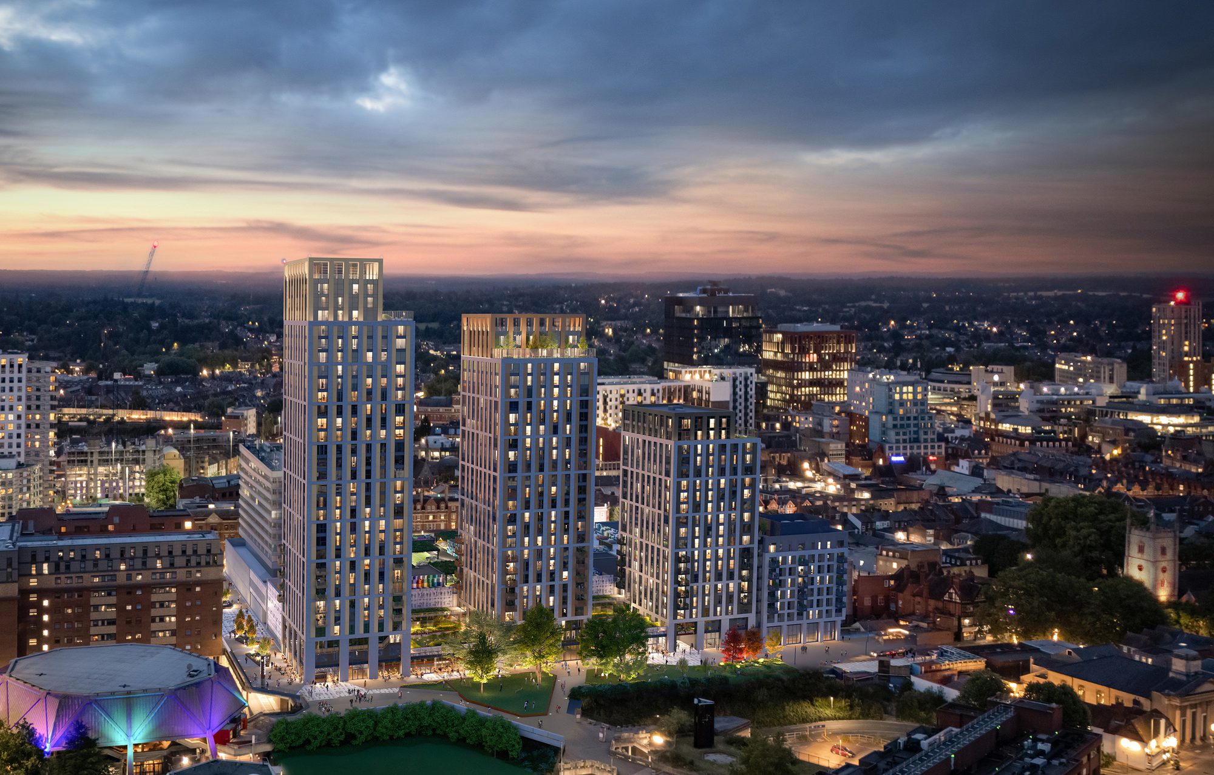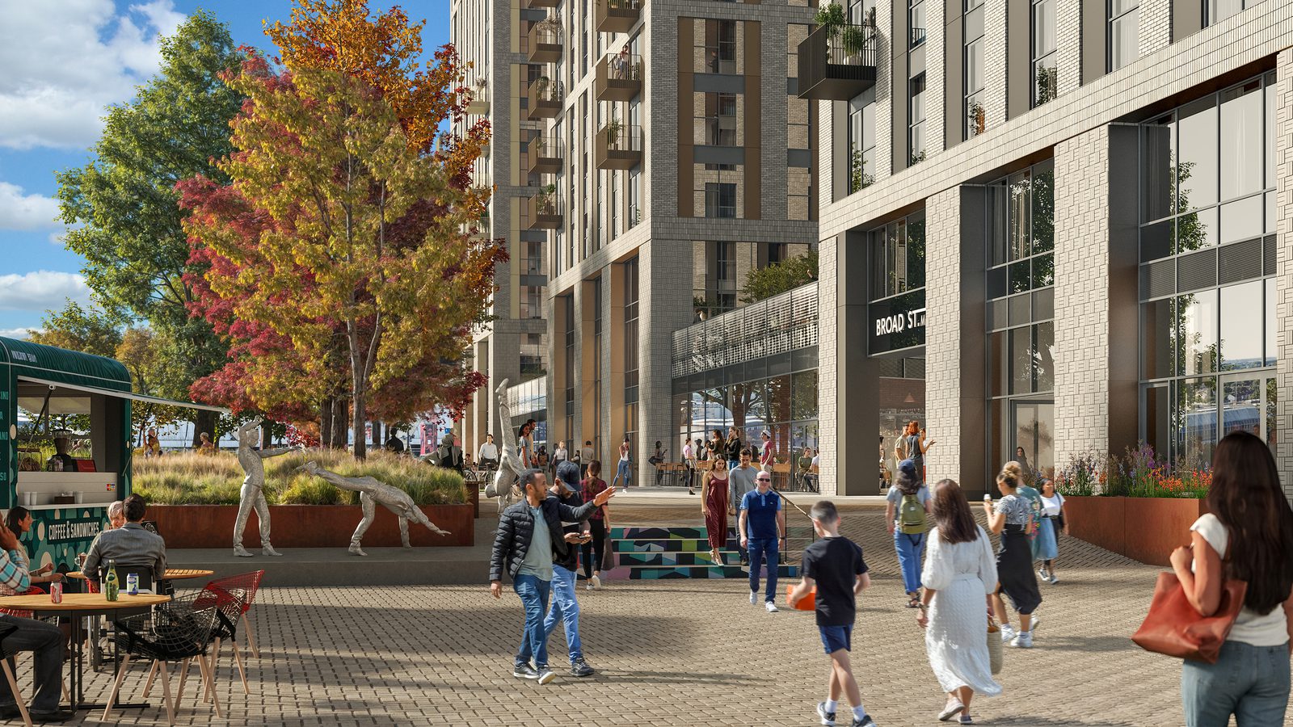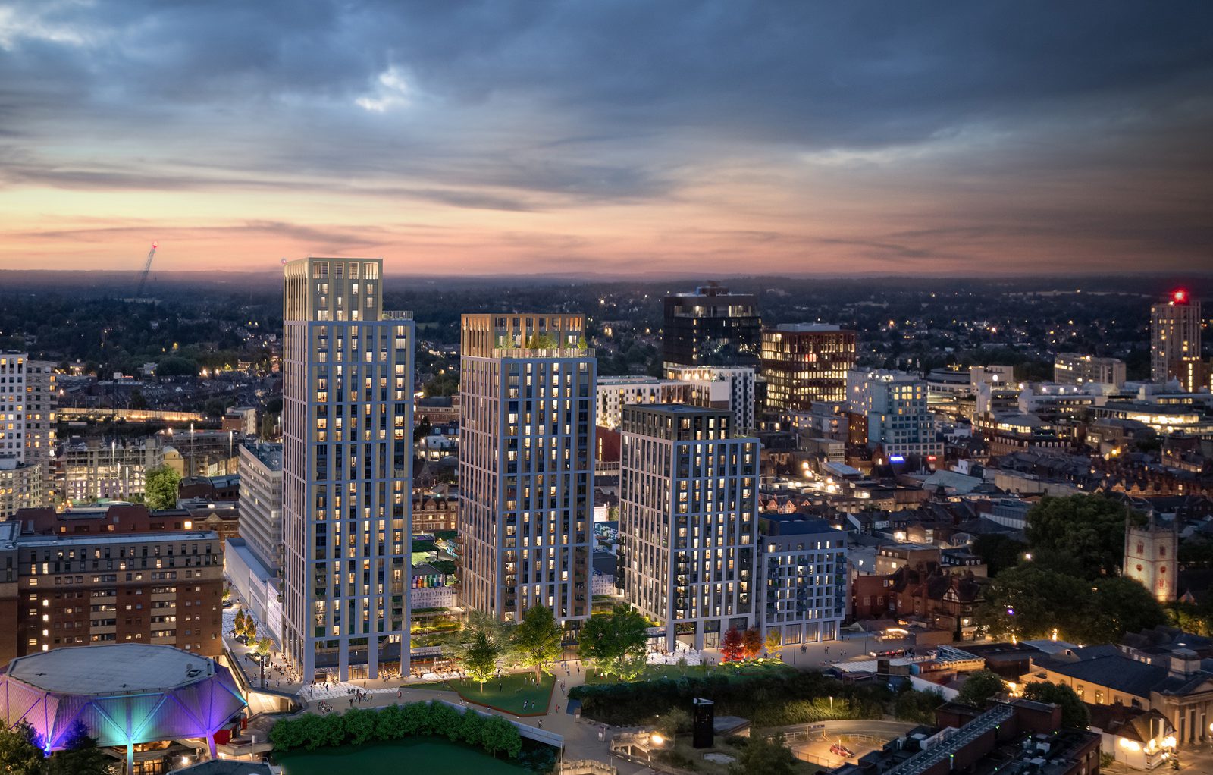
Practice News
Making residential development viable in a shifting landscape
by AHR
Amid rising costs and regulatory changes, and a new policy direction set out in the 2025 Spending Review, this article offers practical strategies to help developers and housing providers navigate complexity, reduce risk, and unlock the full potential of their residential schemes.
The pressure on residential development has never been greater. Developers and housing providers today are balancing a complex mix of new regulations, heightened expectations around design and sustainability, and increasing financial constraints.
While the ambition to deliver high-quality, future-ready homes is widely shared, the path to delivery is becoming more difficult. Meeting today’s standards, and anticipating tomorrow’s, in a commercially viable way demands more than compliance. It calls for early alignment, strategic insight, and a coordinated approach across design, consultancy and delivery.
Understanding and managing emerging pressures
A wave of policy and regulatory changes — from the Building Safety Act to the Future Homes Standard and Biodiversity Net Gain (BNG) — is reshaping how residential developments are brought forward. While these shifts are aimed at improving outcomes, they also introduce new costs, risks and delivery pressures.
Estimates suggest that meeting the Future Homes Standard, now requiring solar panels by default, could increase build costs by over £6,000 per home, pushing average construction costs above £250,0001. Additional levies, such as the proposed “cladding tax” to fund post-Grenfell remediation, add further financial strain2. These added costs are tipping the balance for some schemes, making delivery increasingly difficult.
The challenge affects the whole sector. Local authorities and housing associations are also re-evaluating pipelines as regulations evolve and funding frameworks tighten. Projects once considered viable are now being reassessed against narrower margins and rising risk; a reflection of mounting financial and regulatory pressure across the sector.
In response, the 2025 Spending Review signals a move towards long-term stability and investment in housing delivery. A new £39bn, 10-year Affordable Homes Programme and £2.5bn in low-interest loans for social housing providers offer opportunities to revisit paused or marginal schemes. Meanwhile, a 10-year rent settlement (CPI + 1%) aims to provide predictable revenue streams, helping housing associations plan with more confidence.
Delays in the planning process are compounding the issue. According to new research by the Home Builders Federation, the average time to finalise Section 106 infrastructure agreements has risen by 20% in two years — from 425 days in 2022/23 to 515 days in 2024/253. In some extreme cases, negotiations have taken up to seven years.
Deputy Prime Minister Angela Rayner recently reiterated a commitment to overhaul planning committees to speed up delivery. In parallel, the government is also turning to technology. The new AI tool Extract, announced by Kier Starmer, is designed to digitise and process planning applications in minutes rather than hours. With full rollout expected by the end of 2026, it could reduce officer workloads, cut backlogs, and support faster approvals.
A more strategic approach is essential, one that embeds regulatory awareness early and aligns with financial and design thinking. With rising costs and evolving funding streams, this coordinated thinking helps shape robust schemes and supports faster, more informed decision-making.
Design as a lever for feasibility
Design is central to viability, not just in how homes look, but in how well they perform commercially and operationally. Early design decisions influence buildability, cost, planning outcomes and long-term flexibility.
Early decisions on orientation, massing, layout and materials can reduce whole-life costs and maximise land use. Meanwhile, how a site integrates amenity space, access and green infrastructure can determine planning success and community value.
At Buxton House in Huddersfield, for instance, our architecture and building consultancy teams developed a strategy to modernise a 1960s high-rise. Upgrades to the façade, safety systems and communal spaces are set to enhance energy performance and resident wellbeing while avoiding the cost, waste and disruption of full redevelopment.
 Buxton House, Huddersfield
Buxton House, HuddersfieldAcross other projects, modular layouts and flexible typologies are enabling adaptation to evolving tenure models, funding structures and policy demands. By embracing Modern Methods of Construction (MMC) and innovative delivery approaches, complex or constrained sites can be unlocked, achieving efficiencies in cost, time, and carbon reduction while supporting long-term resilience.
Beyond new build: Unlocking value through reuse
New development will always be part of housing delivery but it’s no longer the only answer. With land availability tightening and pressure mounting to reduce embodied carbon, many clients are actively seeking opportunities to retrofit and repurpose existing buildings.
Done well, these strategies can unlock considerable value. The government’s recommitment of £13.2bn to the Warm Homes Plan reinforces the importance, and funding potential, of retrofit as a route to decarbonisation. This support will be critical in helping clients upgrade inefficient stock while managing cost and carbon goals. Retrofit offers a faster route to decarbonisation and extends the life of housing , while conversions can breathe new life into underused commercial or civic buildings. They also offer the chance to create distinctive, high-quality places often in well-connected locations while avoiding the disruption and carbon cost of demolition.That said, these projects demand strategic insight. Many existing buildings face persistent issues such as poor insulation, inefficient layouts or legacy compliance constraints. Delivering long-term value means addressing these challenges holistically, targeting environmental performance, resident wellbeing, access, and durability, all while retaining a strong sense of place.
At Vico Homes, we supported the upgrade of hard-to-heat properties through the introduction of photovoltaics and air source heat pumps. These improvements cut fuel bills, reduced emissions and improved comfort — all without compromising the character of the neighbourhood.
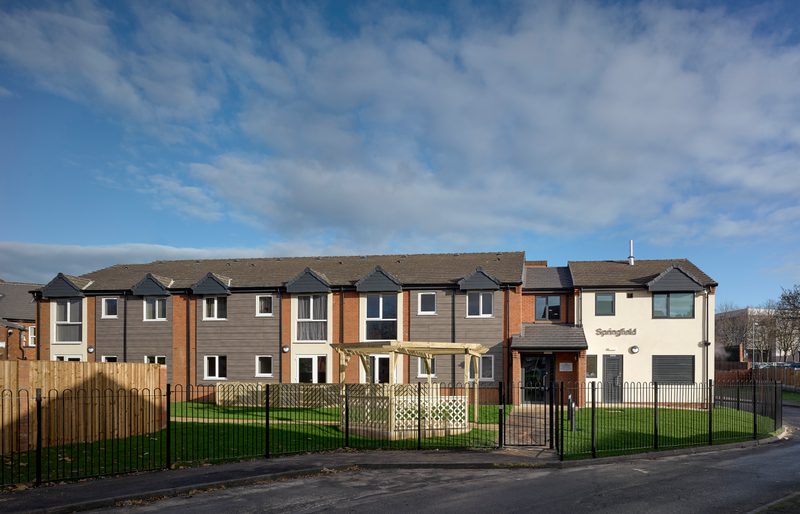 Vico Homes, Wakefield
Vico Homes, WakefieldWe’ve also helped clients bring new life to redundant civic assets. At Keynsham Riverside, we worked with Bath & North East Somerset Council to convert their former offices into a high-quality mixed-use development.
The transformation delivers 95 new homes alongside modern retail, flexible workspace, and a reimagined public realm. By retaining and repurposing the original structure, we significantly reduced embodied carbon, supported faster delivery, and helped re-anchor the site within the wider regeneration of Keynsham town centre.
 Keynsham Riverside, Bath
Keynsham Riverside, BathIn every case, success starts with a clear understanding of building condition, design potential and regulatory requirements. When considered strategically from the outset, reuse can outperform new build on cost, carbon and community impact making it a powerful tool in the delivery mix.
Making complex schemes work
In residential development, even well-intentioned schemes can stall, whether that’s due to technical constraints, viability concerns or late-stage compliance issues. Early, coordinated input from architectural, building consultancy and regulatory teams is often the best route to reducing risk and shaping successful outcomes.
But when challenges emerge later in the process, strategic intervention can still unlock value. We have supported clients to reappraise schemes that have hit barriers using integrated design thinking to reconfigure proposals, unlock delivery and restore commercial confidence.
At Broad Street Mall in Reading, we were appointed by McLaren Construction Group to take over the design after earlier proposals were deemed unviable. A key challenge was ensuring compliance with the Building Safety Act, particularly the requirement for a second staircase in buildings over 18 metres.
We successfully incorporated the additional core, rationalised the layout, and improved buildability, all while preserving the scheme’s commercial potential. The development will now deliver 644 apartments across four buildings, rising to 29 storeys, with high-quality shared amenities and placemaking at its heart.
At Glengall Road, we were brought in to reappraise a consented scheme and identify opportunities to enhance its commercial viability. Working closely with Southern Housing Group and HG Construction, we secured a successful Section 73 amendment that transformed the development’s potential, introducing a new internal street to improve orientation and wayfinding, reconfiguring residential and commercial layouts to maximise efficiency, and rationalising the facade for long-term durability.
Despite the loss of a residential floor due to protected views, we were able to recover apartment numbers elsewhere in the scheme.
 Glengall Road, London
Glengall Road, LondonThese kinds of interventions, particularly when aligned with emerging funding streams via Homes England, can bring challenging schemes back into viability. Whether we’re involved from the outset or stepping in midstream, our integrated approach helps clients respond to changing requirements, meet compliance obligations like those set out in the Building Safety Act, and keep even the most complex projects moving in the right direction.
Supporting smarter decision-making
As residential delivery grows more complex, developers and housing providers need clarity, not just around compliance, but around cost, feasibility, and long-term value. That clarity comes from practical, joined-up advice and early-stage planning.
We help clients shape development strategies that are both ambitious and achievable. Our cross-sector experience gives us a practical understanding of today’s constraints, from funding models to planning dynamics, and the tools to turn them into opportunities.
Whether unlocking difficult sites, modernising legacy stock, or optimising new build schemes for long-term performance, our goal is always the same: to help clients deliver places that are sustainable, high quality, and commercially sound.
References
- https://www.insidehousing.co.uk/news/average-cost-of-building-a-home-to-hit-250000-with-new-building-safety-and-green-requirements-88723
- https://www.thetimes.com/uk/politics/article/housebuilders-abandoned-sites-grenfell-cladding-tax-mtq583drj
- https://www.bdonline.co.uk/news/section-106-agreements-lengthen-planning-process-by-16-months-housing-body-finds/5136288.article
Posted on:
Jun 23rd 2025
Topics:
Share on
Related Articles

Thought Leadership
Healthy Buildings: Going Beyond Performance
Designed for wellbeing and sustainability, healthy buildings create spaces that inspire comfort, happiness, and productivity.
Date: 22 May 25
by AHR

Thought Leadership
Reframing placemaking: How to create places that work in practice
This thought piece series explores how placemaking can be meaningfully applied in practice, drawing on our own project experience, multi-sector insight and interdisciplinary expertise.
Date: 16 May 25
by AHR

Project News
Plans approved for a significant tower scheme providing much-needed, affordable homes in Ilford
Planning has been granted for our redevelopment of the former Harrison Gibson building on High Road, Ilford, a step forward in providing 100% affordable, high quality homes for a range of tenants.
Date: 13 May 25
by AHR

Project News
Planning secured for residential-led regeneration of Broad Street Mall
We’re delighted that our plans for this mixed use development have been approved, marking an exciting step forward in transforming this part of the town into a thriving, people-first neighbourhood.
Date: 5 May 25
