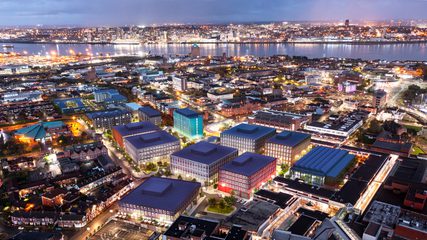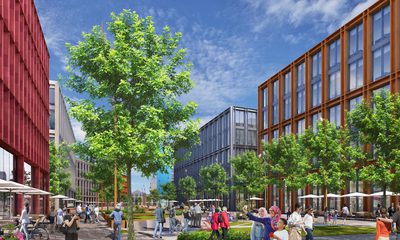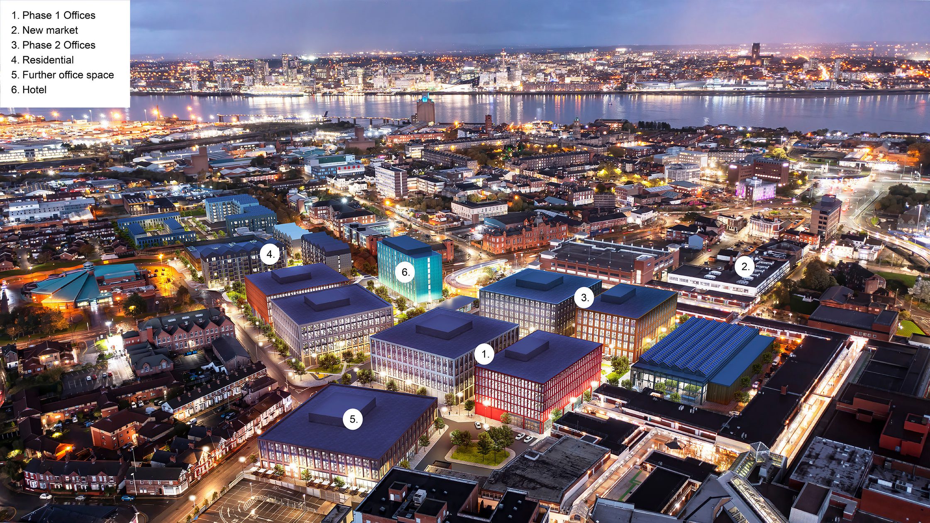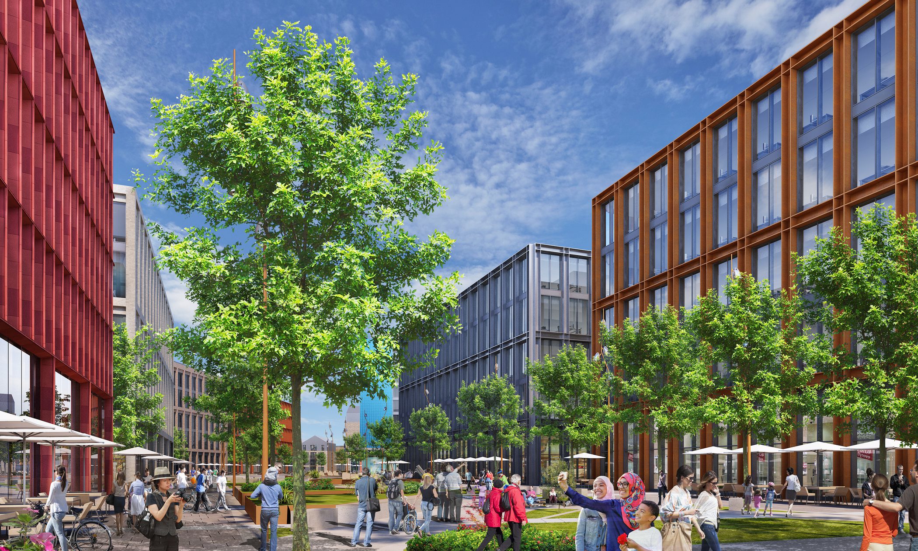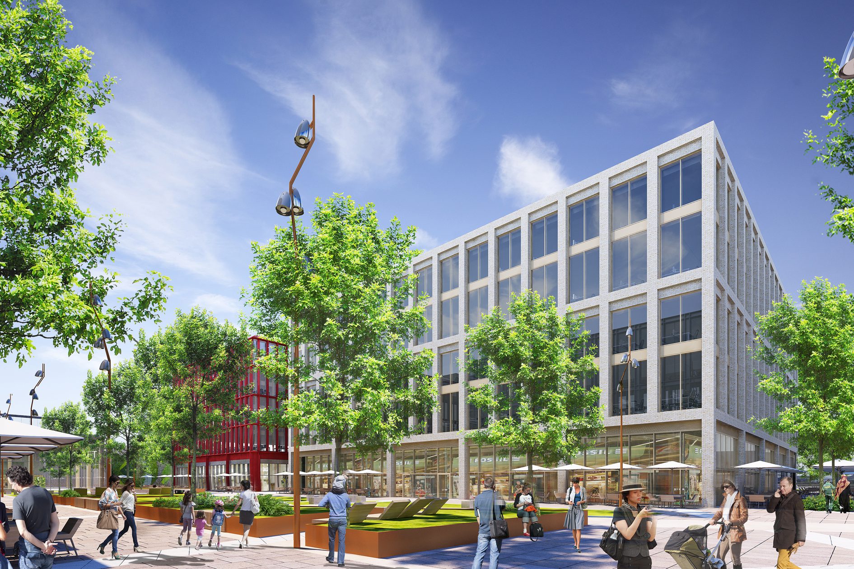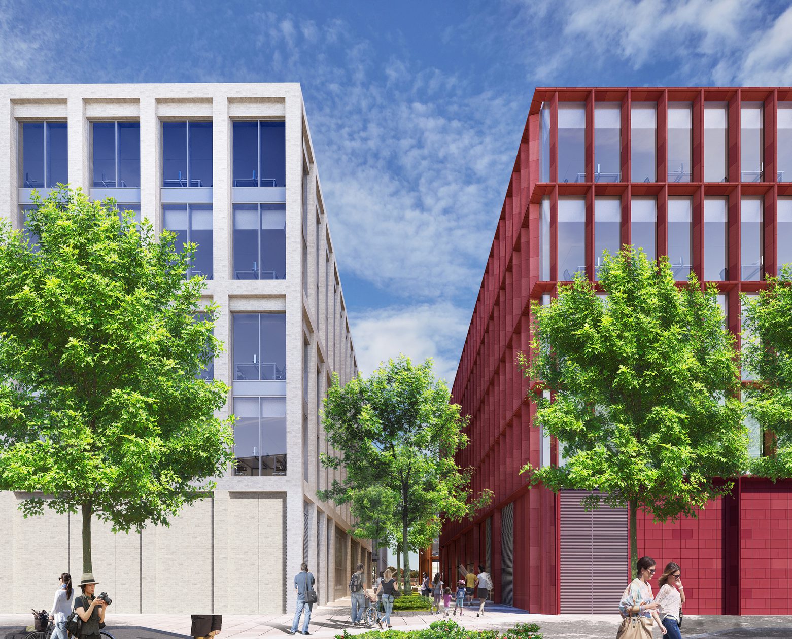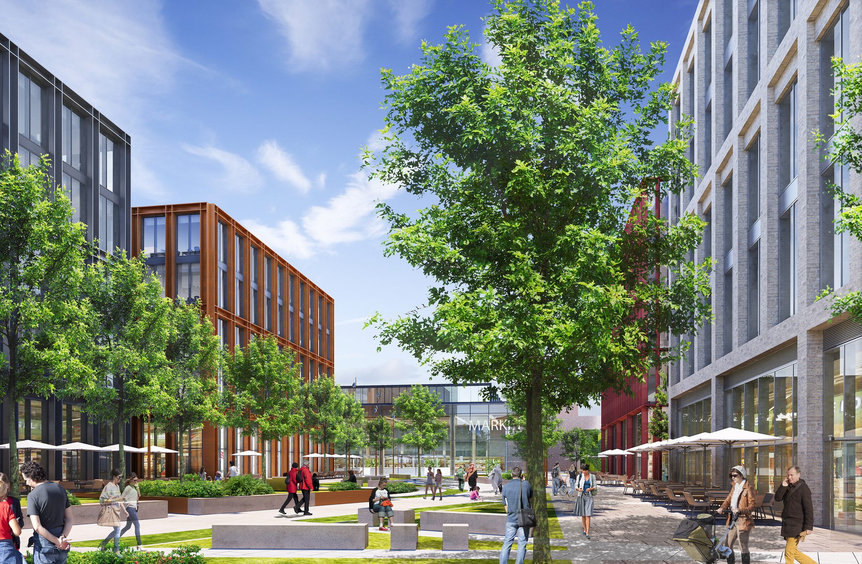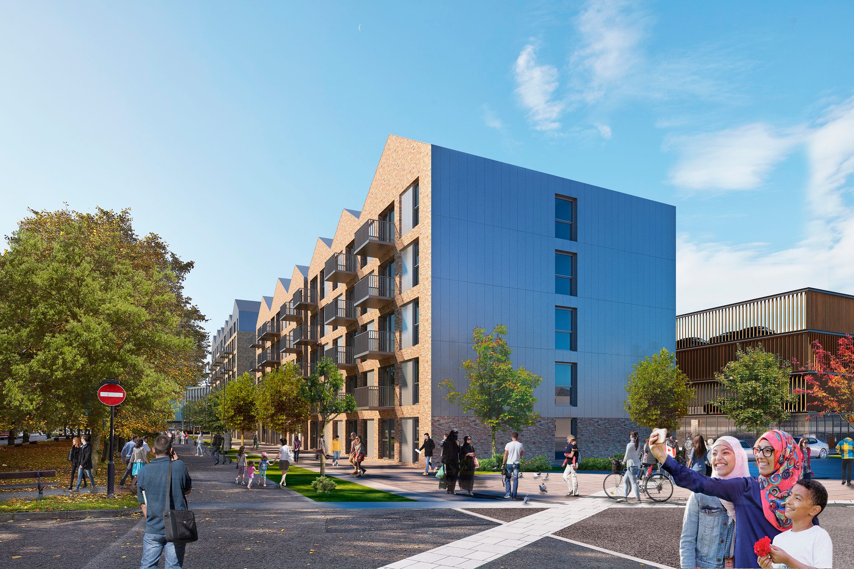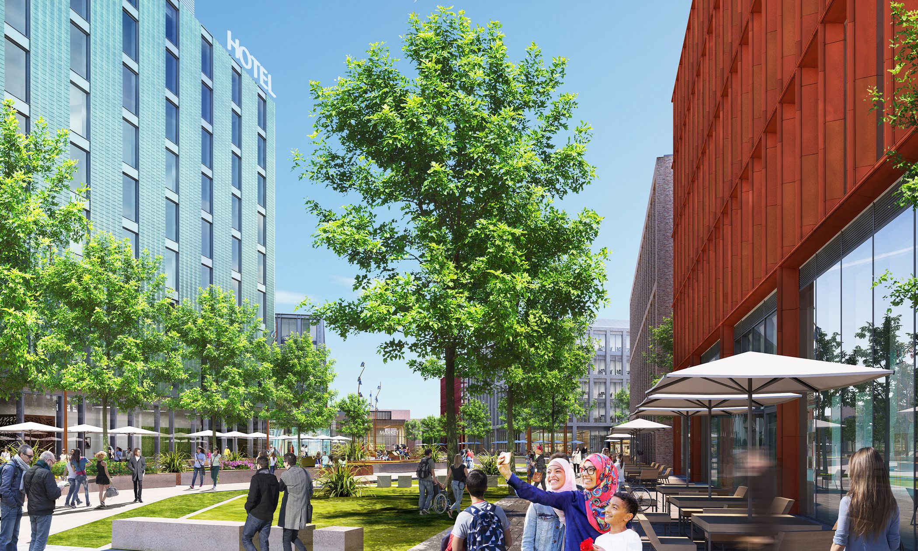Birkenhead Commercial District Masterplan
Liverpool, UK
project overview
Town centre regeneration delivering a new chapter for Birkenhead
The Birkenhead Commercial District masterplan will be a catalyst for transformational change in the region and an exciting new chapter in Birkenhead’s history. This public sector-led, regenerative masterplan is part of the wider, strategic Birkenhead masterplan and will deliver Grade A offices, a dynamic commercial quarter, a replacement market, revitalised community spaces, as well as much-needed homes to the area.
The regeneration of Birkenhead is extensive and the masterplan for the Commercial District is intended to be delivered in phases, over 15 years. With that in mind, the scheme is designed to be as forward-thinking as possible with a focus on environmental sustainability throughout.
We have been commissioned to provide masterplanning and architectural services and are now taking forward the designs for Phase 1 of the town centre regeneration. Phase 1 is two new Grade A office developments, targeting BREEAM Excellent, in the heart of the Birkenhead Commercial District masterplan.
Developed for Wirral Growth Company - a joint venture between Muse Developments and the Wirral Council, this masterplan is a demonstration of their commitment to levelling up Birkenhead.
PROJECT JOURNEY
Developing a strategic masterplan
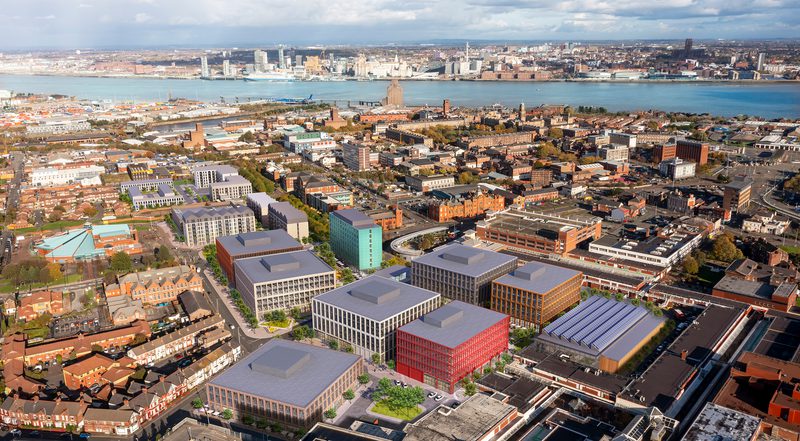
project aims
A destination in its own right
The regeneration of Birkenhead is an opportunity for the town to be revitalised and for the community to thrive. Our brief from Wirral Growth Company was to make Birkenhead town centre a destination in its own right. By redesigning and redeveloping the existing assets, the town will be transformed into a modern centre with a civic hub, connecting it to the commercial heart of the town, framed in the context of a revitalised market offering.
Seeking to bring jobs into the town centre there will be improved leisure and retail offerings and spaces will be connected by an enhanced public realm. The wider aspirations of the masterplan see the new development spread to the north by delivering high-quality homes, to accommodate the existing and new community drawn to the area by the vibrant Commercial District.
The proposed regeneration of Birkenhead Commercial District will reduce the number of vacant units whilst making improvements to the office, leisure, food and drink and retail spaces in the town centre, with spaces to enjoy in both the day and evening. The new amenities have been selected to rejuvenate the town centre. The scheme builds upon the town’s existing strengths, assets and maritime location to improve the local environment, increase economic growth and instil a new sense of community in the area.
key information
Project summary
Location
Birkenhead, Liverpool
Client
Wirral Growth Company
Completion
Ongoing
Value
£300m
Environmental
2 x offices targeting BREEAM Excellent
Size
1.7m ft2
Includes
Grade A office space
Commercial quarter
Replacement market
Retail
Leisure
Food and drink
New public realm
651 new homes
Hotel
Awards
Insider Liverpool Property Awards 2021
Shortlisted - Future Ambition Award
Team
Meet the team behind the project
Contact
Interested in
learning more?
Learn more about 'Birkenhead Commercial District Masterplan' and other projects by reaching out to one of our team
Get in touchRelated Projects

Langarth Garden Village
The nature-led masterplan, developed with the local community will create a healthy environment for people to live in, grow and develop over time.

Keynsham Regeneration
Our regenerative masterplan for Keynsham’s town centre is based around giving space back to the community and enhancing the surrounding public realm.

Beswick Community Hub Masterplan
As part of the continuing development of East Manchester, the scheme blends the amenities, facilities and services to help shape the local community for the better.
