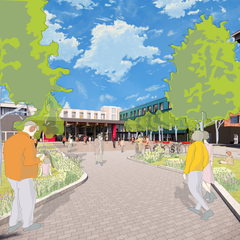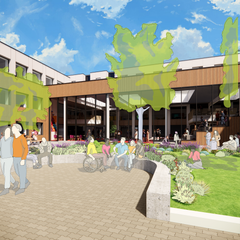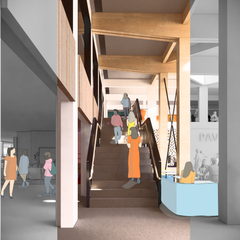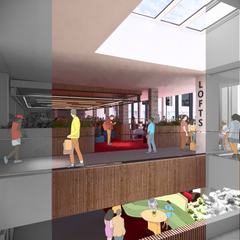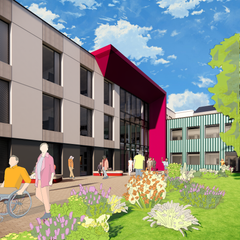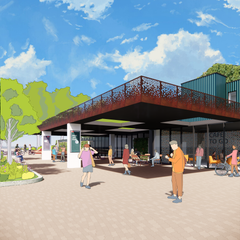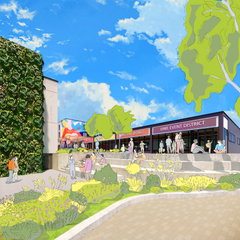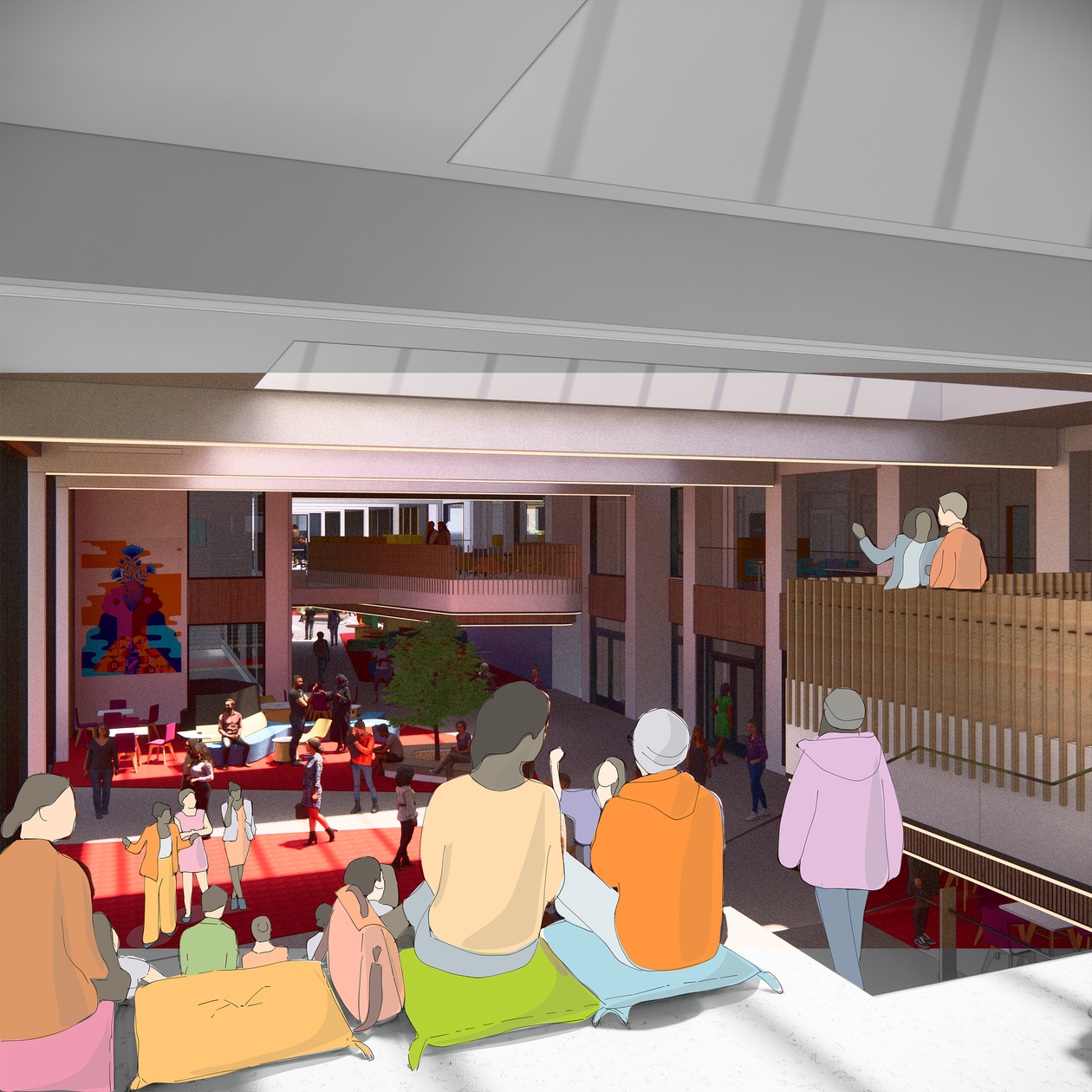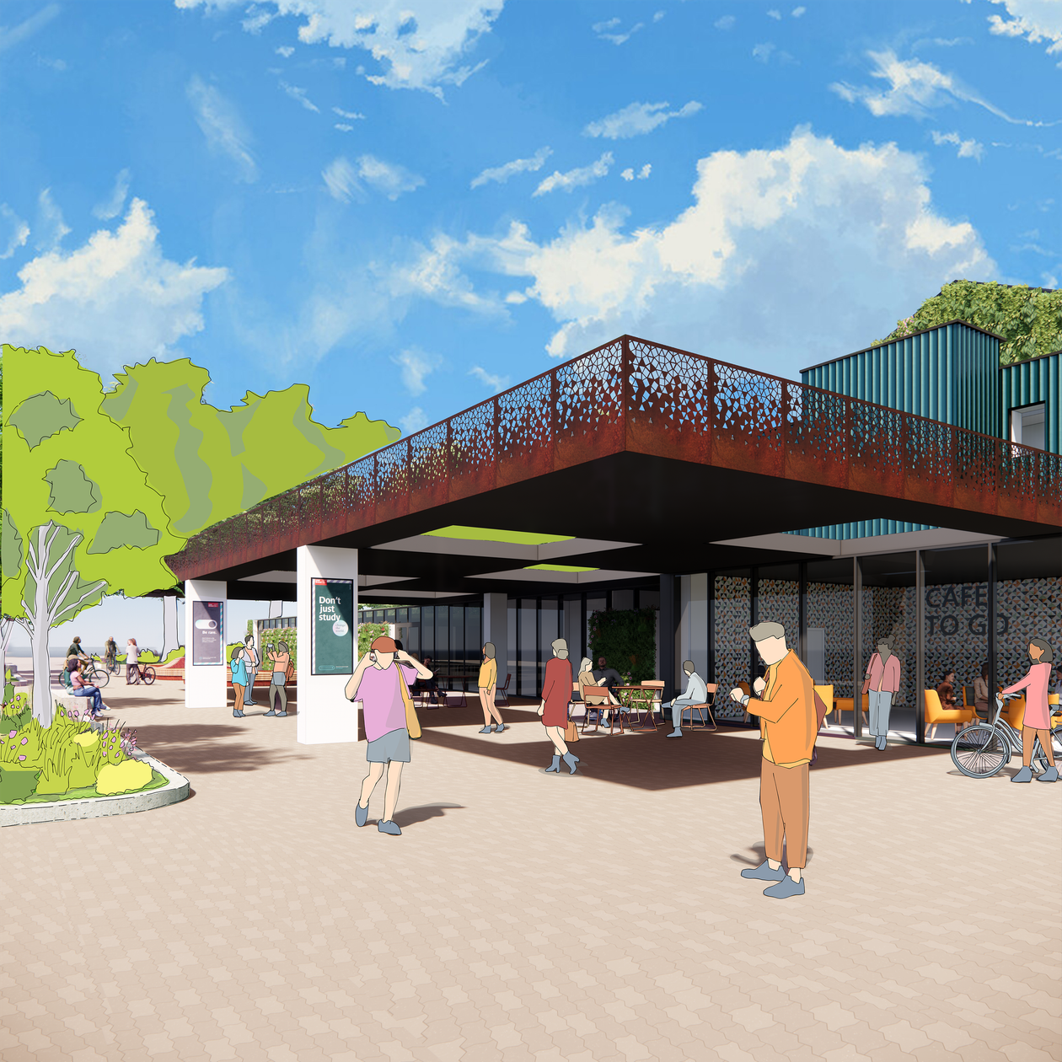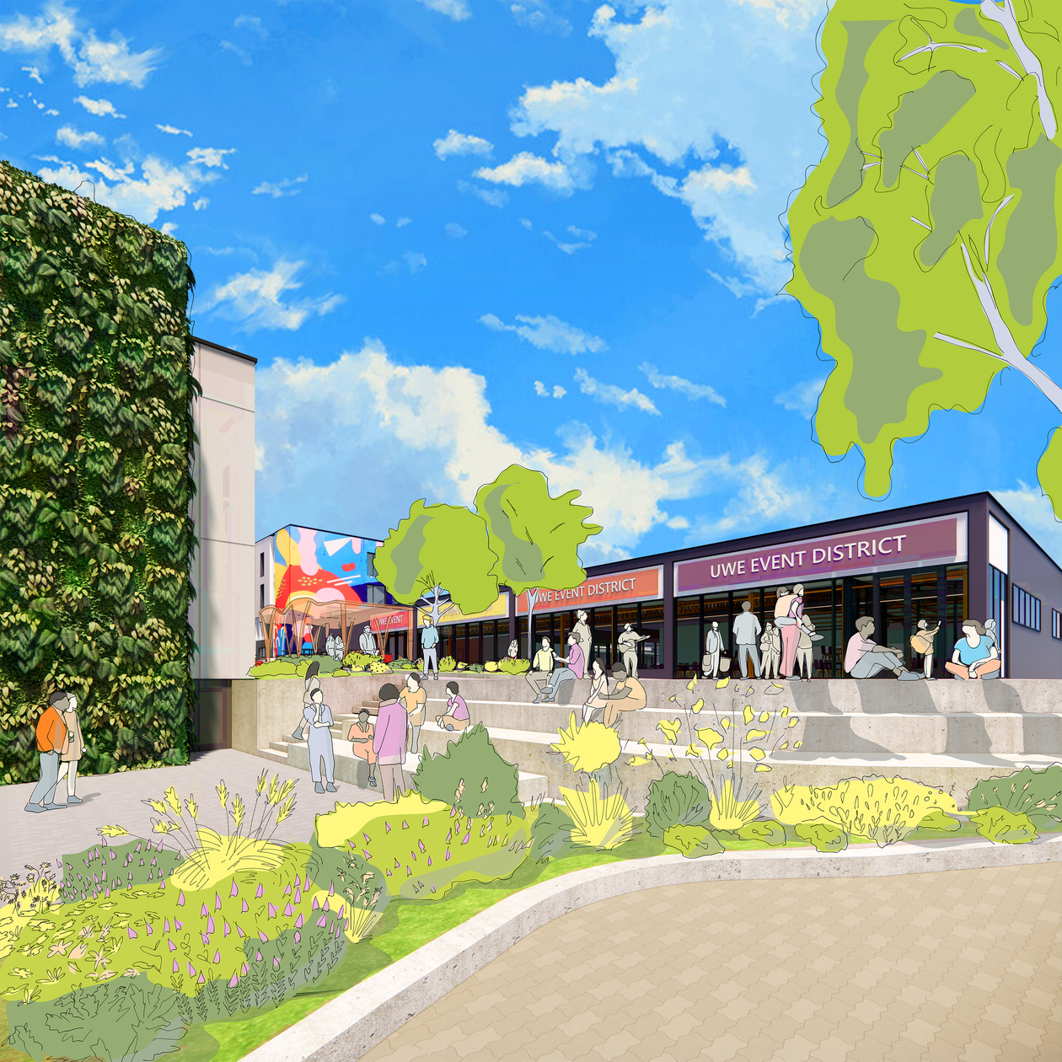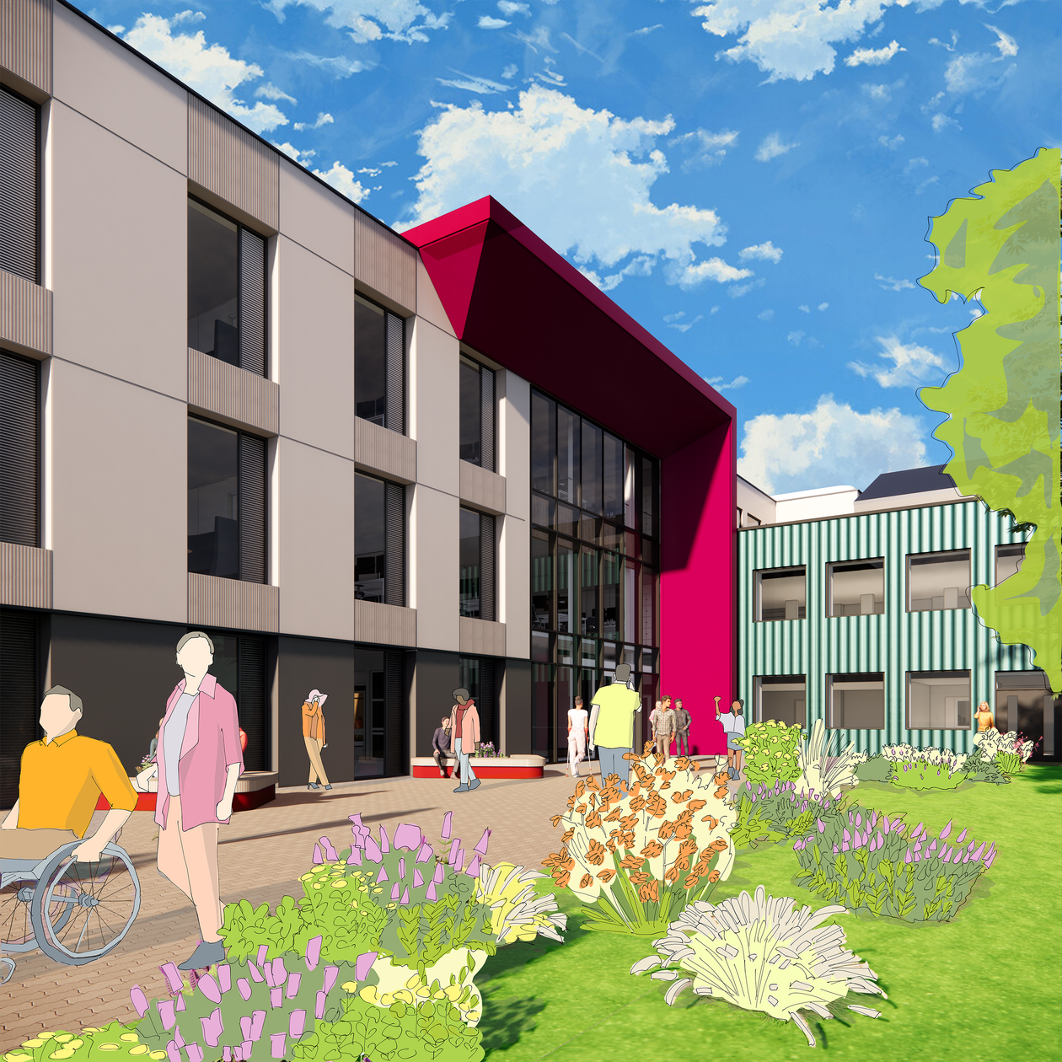Redevelopment of Blocks A-N
Bristol, UK
project overview
Reimaging a place to meet the evolving needs of students and staff
The A–N redevelopment at the University of the West of England’s (UWE) Frenchay Campus is a bold transformation designed to reshape the student experience. Spanning multiple interconnected academic and social spaces, the project reimagines ageing buildings and surrounding public realm into a contemporary, inclusive and inspiring campus environment.
Our work included the masterplan design and early stage concept work, to bring cohesion, character and clarity to the heart of the campus - ensuring that the student journey is intuitive, engaging and empowering from every arrival point.
UWE’s overarching vision for the project was clear: to create a contemporary campus that would excite, inspire, motivate and attract students, staff, employers and partners. This meant not only refurbishing Blocks A–N to modern standards, but also addressing long-standing contrasts between older and newer areas of the estate.
By eliminating the perception of a two-tier campus and bringing everything up to a consistently high quality, the redevelopment supports UWE’s wider strategy to be a place where everyone feels they belong.
project aims
A vision for a smarter, greener and more inclusive campus
Our design vision was guided by a clear set of ambitions. This included elevating the overall quality and consistency of the existing estate, while significantly improving the arrival experience, wayfinding and inclusivity across campus. A key priority was reducing carbon emissions and operational costs, alongside enhancing comfort, safety and environmental performance for all users.
The project is designed to deliver contemporary, intuitive and future-proofed spaces, with a phased approach that ensures students benefit from improvements each year. Supporting long-term sustainable estate management and decarbonisation was also central to our strategy.
Importantly, the redevelopment provides the chance to unlock wider opportunities, removing end-of-life buildings to open up the campus for new landscaping, biodiversity or future development.
This masterplan brings clarity, comfort and connection to a part of the estate that had lost its identity, while embedding sustainability and inclusivity at every level.”
Gary Overton
Director, Bristolstudent experience
Spaces that support, connect and inspire
decarbonisation
Sustainable transformation, not demolition
At the heart of the A–N redevelopment lies a clear commitment to decarbonisation, achieved through a strategy of retention and reinvention. Rather than opting for demolition and new build, the proposal champions a more sustainable approach - one that preserves the existing structures while enhancing their performance. This not only reduces embodied carbon but also retains the embedded energy already invested in the estate.
This strategy focuses first on retaining as much of the existing structure as possible, avoiding unnecessary emissions at the outset. Improvements to insulation, over-cladding, glazing and ventilation would significantly reduce the operational energy demand of the buildings. Alongside this, new systems would be designed to be heat-pump ready, allowing for future integration with low-carbon technologies such as a district heating network.
Smart systems play an important role too. Building Management System (BMS) integration would enable real-time monitoring and energy optimisation, ensuring the estate performs as efficiently as possible throughout the day and year.
Several blocks, including A, B, C and E, have been identified as suitable for EnerPHit-standard retrofit - the certification standard for retrofitting older buildings using Passivhaus principles, offering the potential to deliver exceptionally high levels of performance. And across the wider campus, the project supports UWE’s carbon reduction goals not just for direct emissions (Scopes 1 and 2), but for longer-term reductions in indirect emissions too.
Low-carbon by design
A fabric-first approach will be central to reducing energy demand. By upgrading insulation, improving glazing and enhancing airtightness, the thermal performance of buildings will be significantly improved, supporting internal comfort and reducing reliance on mechanical systems. Retaining and refurbishing existing structures will also avoid the high embodied carbon associated with demolition and new construction, delivering low-impact buildings that are both resourceful and resilient.
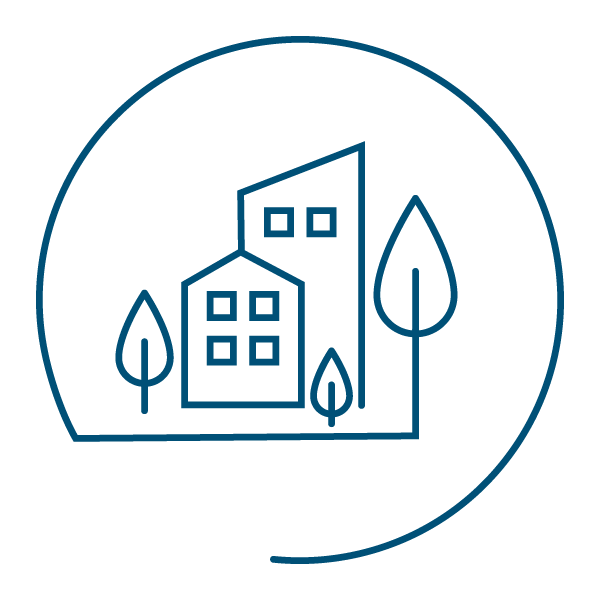
Sustainability in everyday use
But sustainability will be felt far beyond building performance. It will be embedded into the everyday rhythm of campus life - through more efficient lighting and ventilation systems, increased daylighting and materials chosen for their longevity and low environmental impact. Nature-based drainage systems and biodiversity enhancements will support a healthier microclimate, while smart building systems will ensure energy is used only when and where it’s needed.
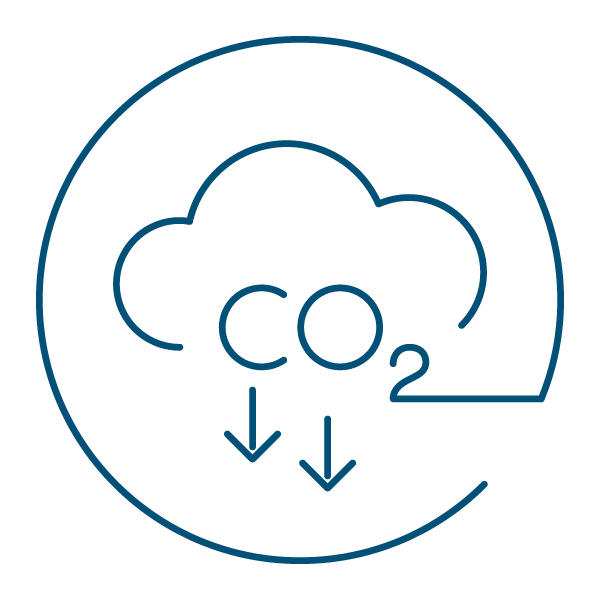
Shaping a net zero carbon future
The redevelopment will also prepare the estate for a net-zero future, aligning with UWE’s goals around decarbonisation, clean air and circular economy principles. In doing so, it will reflect a broader cultural shift towards a campus that is not only future-ready, but actively invested in the wellbeing of the planet and the people who use it.
landscape design
A vital part of the student experience
inclusive design
A benchmark for inclusive campus design
Working closely with UWE and drawing on tools like the RIBA Inclusive Design Overlay and Inclusive Design Canvas, we’ve ensured that every space is considered not only for accessibility, but for dignity, comfort and usability. By prioritising features such as step-free access, clearer navigation, neurodiverse-friendly environments, and spaces that support quiet and reflection, we’re helping UWE deliver on its EDI commitments - creating a campus where everyone feels welcomed and supported.
Team
Meet the team behind the project
Contact
Interested in
learning more?
Learn more about 'Redevelopment of Blocks A-N' and other projects by reaching out to one of our team
Get in touchRelated Projects

Aberystwyth Student Accommodation
We worked with Aberystywth University to provide market-leading student accommodation at Fferm Penglais, helping to attract new students and enhance the University’s profile.

Glenside Hub
We provided a refurbishment and refit of the existing cafe for The University of the West of England, creating a new cafe, dining and social learning hub.

Computational Foundry
Rehousing the Computer Science and Mathematics departments into a new building containing bespoke, world-class research and general teaching facilities.
