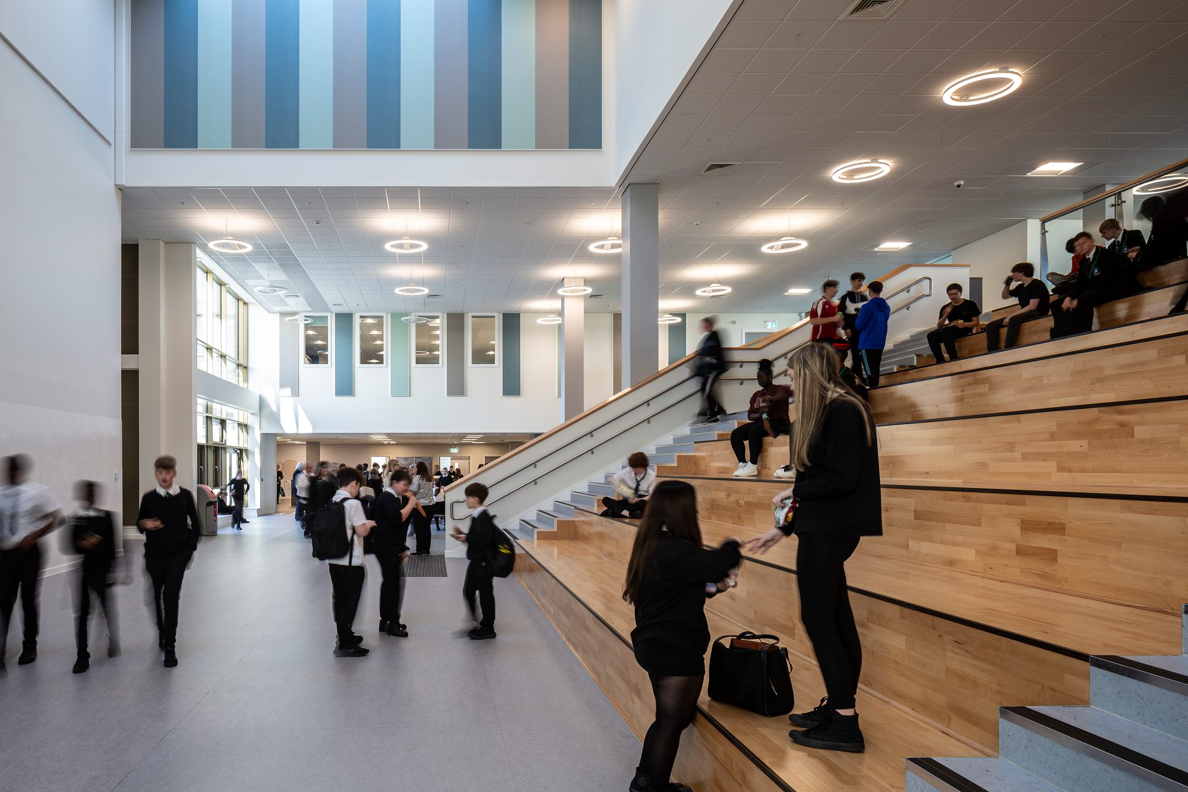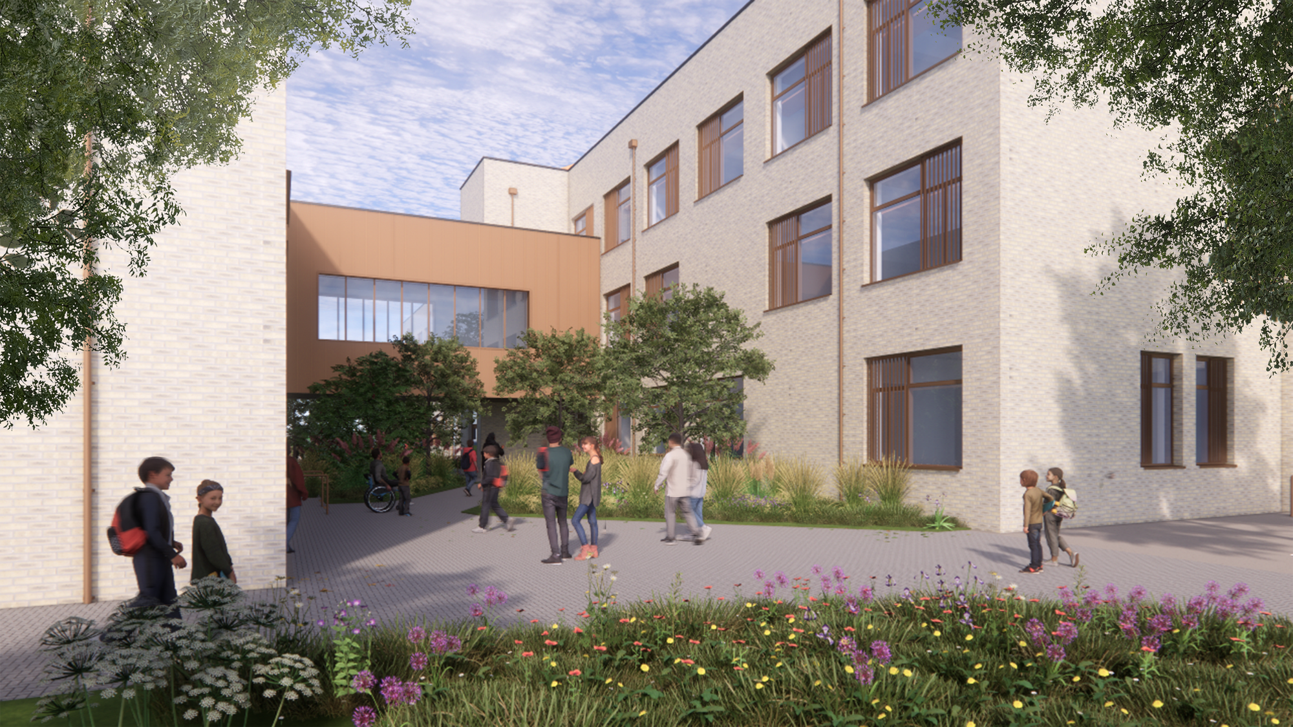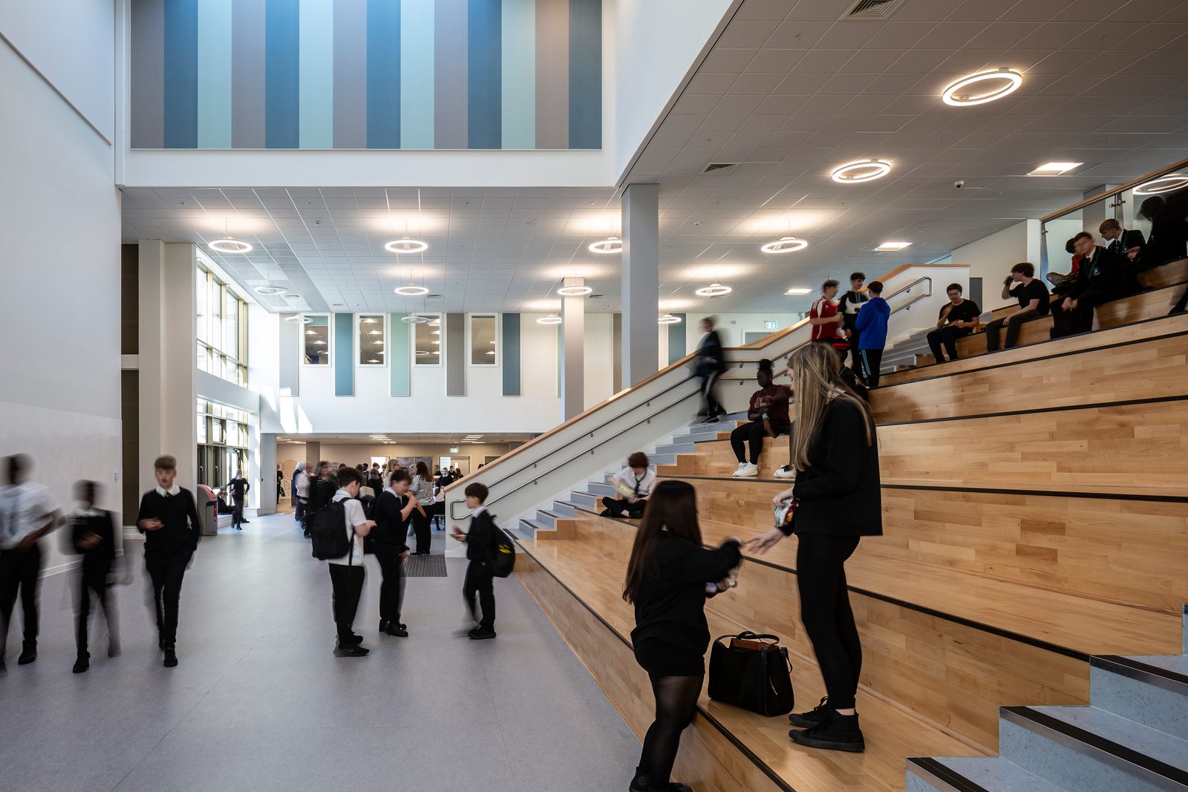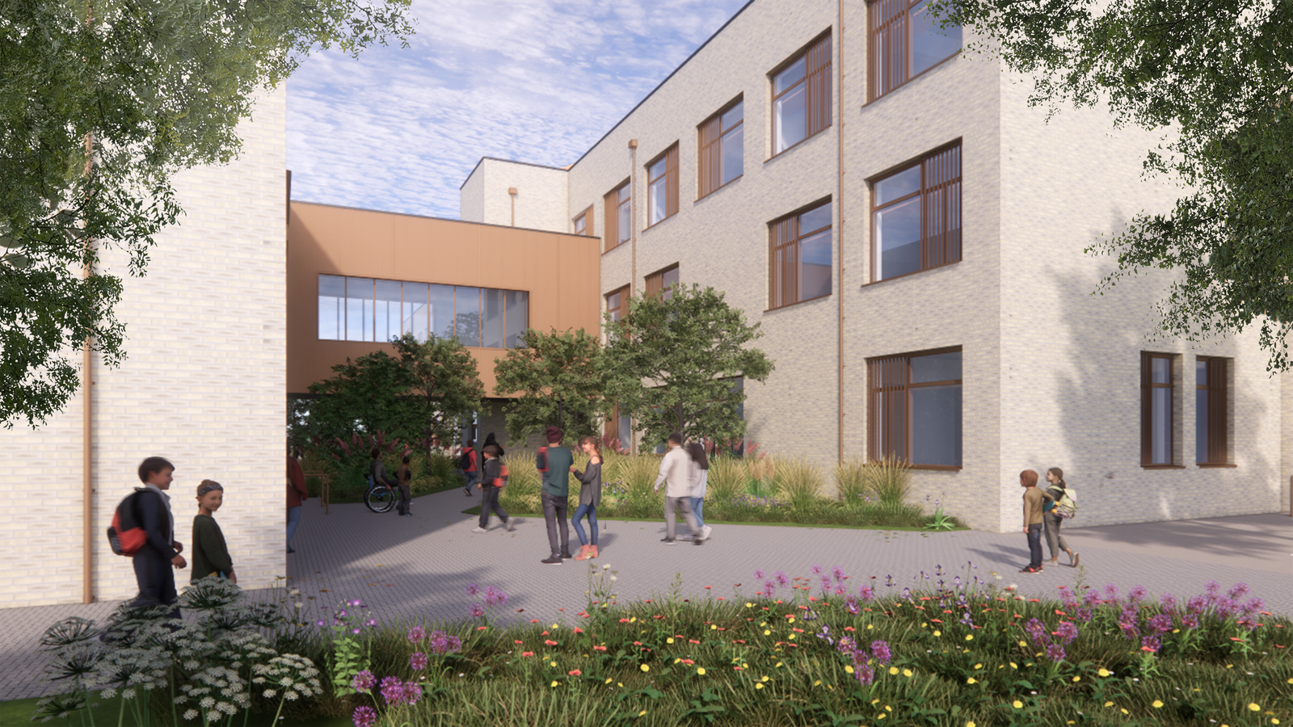
Thought Leadership
Transforming education estates through sustainable, inclusive and inspiring design
by AHR
Education estates are evolving faster than ever, with pressures around net zero, inclusivity, wellbeing and budget reshaping how schools, colleges and universities plan and manage their buildings.
At AHR, we bring together architects, building consultants, masterplanners, interior and landscape designers, geomatic specialists, and surveyors into one collaborative team, applying insights across disciplines to deliver innovative, sustainable and inspiring learning environments.
We provide a complete perspective across the full lifecycle of the built environment – from early feasibilities and masterplanning, through design and delivery, to conservation, retrofit, and long-term estate management.
From Passivhaus secondary schools to inclusive SEND campuses, further and higher education estates to primary and early years refurbishments, our educational portfolio spans across the full sector spectrum. Whether supporting estates strategies, delivering block replacements or creating new builds, we approach every project with the same commitment; to create educational environments that inspire, nurture learners and remain resilient for generations to come.
Driving sustainability at scale
Net zero has become the defining challenge for education estates across the UK. Schools, colleges and universities are seeking solutions that minimise operational energy, tackle embodied carbon and meet stringent government standards. At AHR, sustainability is integrated into every discipline - from early masterplanning strategies that consider climate resilience, to interior and landscape design that enhance wellbeing and biodiversity. We have developed tools and processes to support clients on their decarbonisation journeys, combining technical knowledge with a pragmatic understanding of commercial realities.
At Woodmill and St Columba’s RC High School in Fife, we delivered the world’s largest certified Passivhaus education building. Designed to Passivhaus Classic standard, the campus sets a national benchmark in energy performance while providing 2,450 pupils with healthy, light-filled learning environments.
As part of the Department for Education’s (DfE) GenZero Pathfinder project, we are delivering two of the five schools, helping to shape the future of ultra-low carbon school design. One of these, Wellfield Academy in Leyland, will become one of the UK’s first secondary schools with net-zero embodied and operational carbon. Drawing on biophilic design principles and tactile interior finishes, the new school will create high-quality, nature-inspired learning spaces that support the physical and mental health of staff and pupils.
AHR director, Imran Kassim, will be speaking on GenZero, biophilia and nature-based design at this year’s Education Estates Conference.
 Imran Kassim
Imran KassimWellbeing and learning spaces that inspire
Learning environments need to do more than simply house lessons. They should actively support wellbeing, concentration, and belonging.
The University of Huddersfield’s National Health Innovation Campus (NHIC) masterplan reimagines the University’s presence in Huddersfield, creating a gateway that reinforces the town’s identity as a centre for health and social innovation.
Designed to foster cross-sector collaboration and inclusive community engagement, the campus integrates teaching, clinical training, and community care within flexible, future-ready spaces. Prioritising shared facilities and a strong sense of place, the development encourages real-world learning while supporting the University’s ambition for a WELL-certified campus, embedding health, wellbeing, and sustainability throughout.
The Daphne Steele Building, a new home for nursing and healthcare education, has achieved WELL Platinum, the highest possible rating under the WELL Building Standard. Helping to prepare the next generation of healthcare professionals while strengthening links with the wider community.
Unlocking value in existing estates through adaptive reuse
Repurposing existing buildings allows schools, colleges and universities to enhance learning environments while meeting sustainability goals and controlling costs. At AHR, we combine technical analysis, energy modelling, performance testing, surveying and refurbishment to deliver retrofit solutions that improve efficiency, reduce carbon and extend the life of estate assets.
- Leeds Mathematics School saw the transformation of a former building society headquarters into a specialist sixth form, preserving a significant urban landmark while providing an inspiring facility for students pursuing mathematical sciences.
- Olive School in Hackney converted a Grade II listed police station into a vibrant primary school, combining heritage sensitivity with modern inclusive design to create a safe and engaging educational environment.
- Shrewsbury Academy reimagines a tired 1960’s school campus into a modern learning environment, remodelling the existing primary and secondary school buildings into one cohesive, expanded secondary school campus.
- At the University of Huddersfield, our retrofit-led strategies have enhanced estate to improve comfort, wellbeing and operational efficiency, demonstrating how existing assets can continue to perform long into the future.
 Ensuring every child receives the best education possible
Ensuring every child receives the best education possibleInclusivity and community impact
Education estates must be accessible and inclusive, supporting every learner. This includes creating environments tailored for Special Educational Needs and Disabilities (SEND), while also creating community hubs that offer a sense of belonging.
The net zero carbon Silverwood SEND School in Wiltshire demonstrates how inclusive design and sustainability can come together. It is designed to support a wide range of students, from those with moderate or severe learning difficulties to pupils on the autistic spectrum, with physical disabilities, or with profound and multiple learning needs.
I’ve worked with AHR on a number of projects. On each, they’ve worked in a really collaborative manner, taking on board the needs of the trusts to help create brilliant schools.
I’m proud to be part of the legacy they’ve designed and delivered.”
Department for Education
Prospere Learning Trust - Pear Tree High School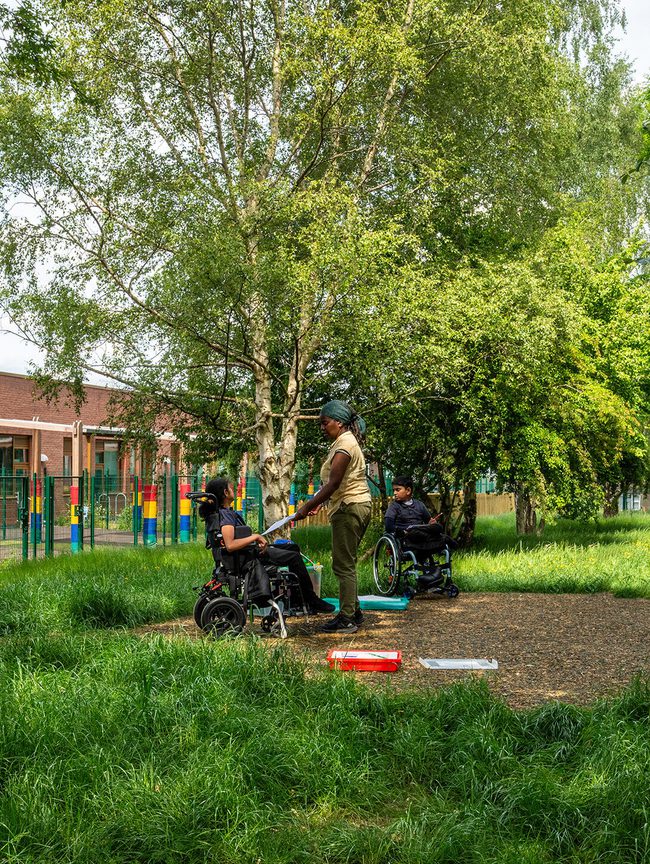
At the Health and Wellbeing Building, University of Salford, trauma-informed and neurodiverse design principles informed the campus layout, with calm spaces, clear wayfinding and flexible learning areas. These measures reduce sensory overload, promote a sense of control and enhance the wellbeing of students, helping them thrive academically and socially.
Discover more of our school, college and university projects that deliver long-term value for students, staff and the wider community.
Frequently asked questions
Education estates refer to the buildings and facilities used by schools, colleges, and universities. Well-designed education estates create inclusive, sustainable learning environments that support student wellbeing, collaboration, and academic success.
AHR integrates sustainability across architecture and building consultancy, from net-zero new builds to retrofit projects. Our designs reduce operational and embodied carbon while enhancing energy efficiency, comfort, and student experience.
Adaptive reuse transforms existing buildings into modern, functional learning environments. At AHR, we combine technical analysis, surveying, and refurbishment to maximise the value of estate assets while improving sustainability, wellbeing, and usability.
Inclusive design ensures that education estates are accessible to all students, including those with SEND. It incorporates flexible spaces, trauma-informed layouts, and community hubs to foster belonging, safety, and wellbeing.
AHR offers a holistic approach, combining architectural design, masterplanning, interior and landscape design, and building consultancy. This ensures cohesive, high-performing education estates, from new construction to retrofit and adaptive reuse.
Yes, AHR will be attending the Education Estates® 2025 conference, which will take place on 14–15 October 2025 at Manchester Central. The event focuses on the funding, design, build, maintenance, and management of educational facilities, bringing together key stakeholders from across education and the built environment.
AHR’s director, Imran Kassim, will be speaking on GenZero, biophilia and nature-based design. Find out more about this year’s conference programme on the educations estates website, Learning & Teaching in biophilic spaces - Education Estates®
Posted on:
Oct 3rd 2025
Topics:
Share on
Related Articles

Project News
Daphne Steele Building achieves WELL Platinum certification
The building, part of the University of Huddersfield’s National Health Innovation Campus, has achieved WELL Platinum certification – the highest possible rating under the WELL Building Standard.
Date: 25 Sept 25
by AHR

Podcast
How is trauma-informed design transforming university spaces?
Guest Speakers: Robert Hopkins, Stefan Harris and Vicky Halliwell.
Date: 29 Aug 25
Hosted by Robert Hopkins
Director, Architecture

Thought Leadership
Transforming university estates through retrofit-led design and decarbonisation
We combine asset targeting with robust modelling, performance testing, and technical analysis, we deliver retrofit solutions that cut carbon, reduce costs, and improve long-term estate performance.
Date: 26 Aug 25
by AHR

Practice News
Celebrating four prestigious shortlisting's at this year's Education Estates Awards
We’re delighted to share that we have been successfully shortlisted in four categories at this year’s event, which celebrates excellence and innovation in the education sector.
Date: 22 Aug 25
