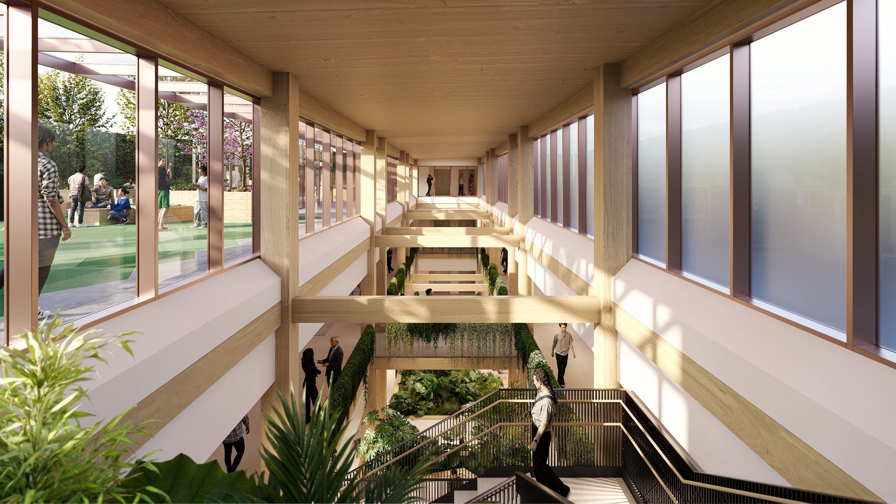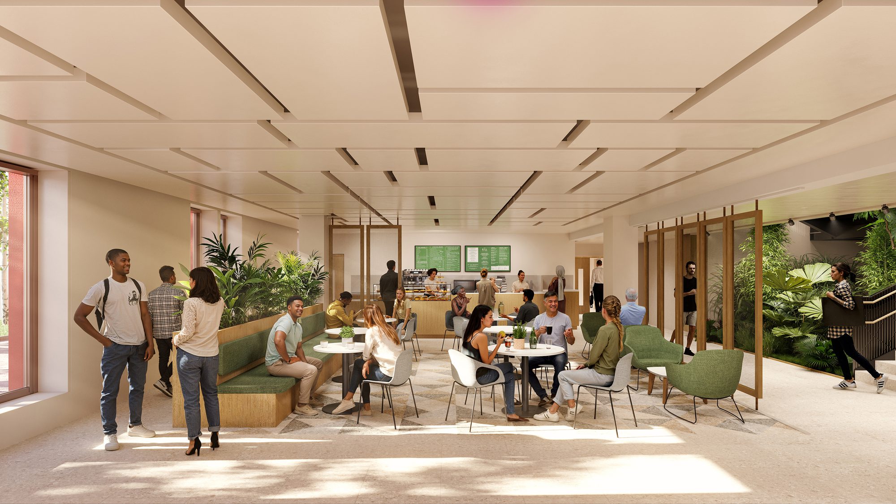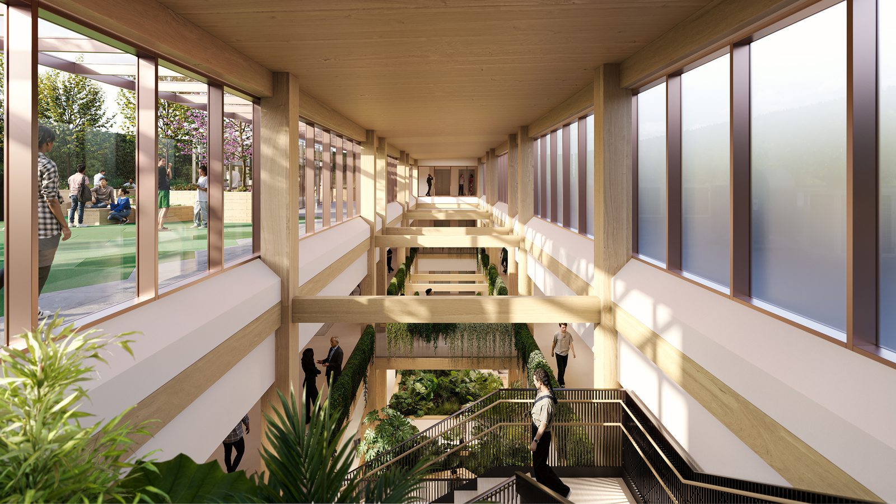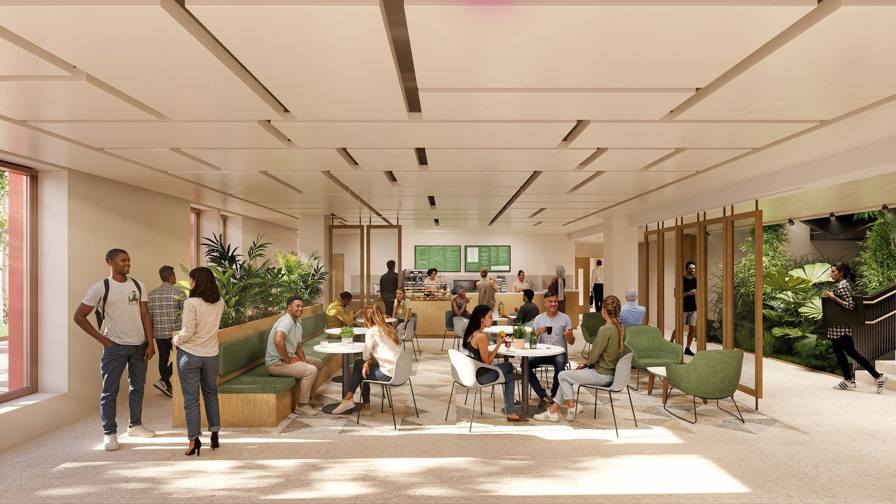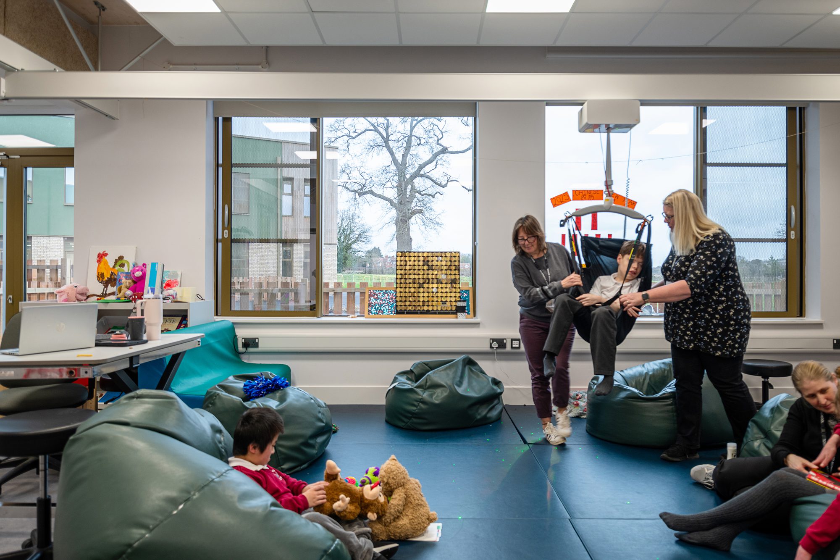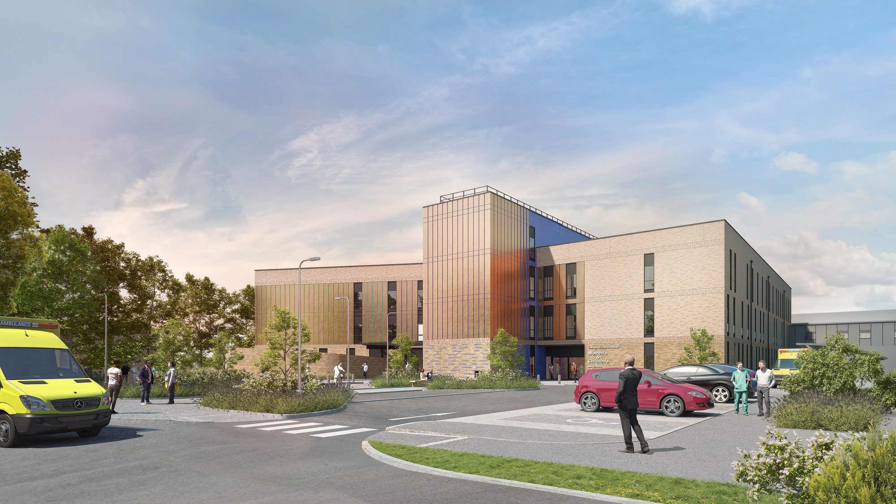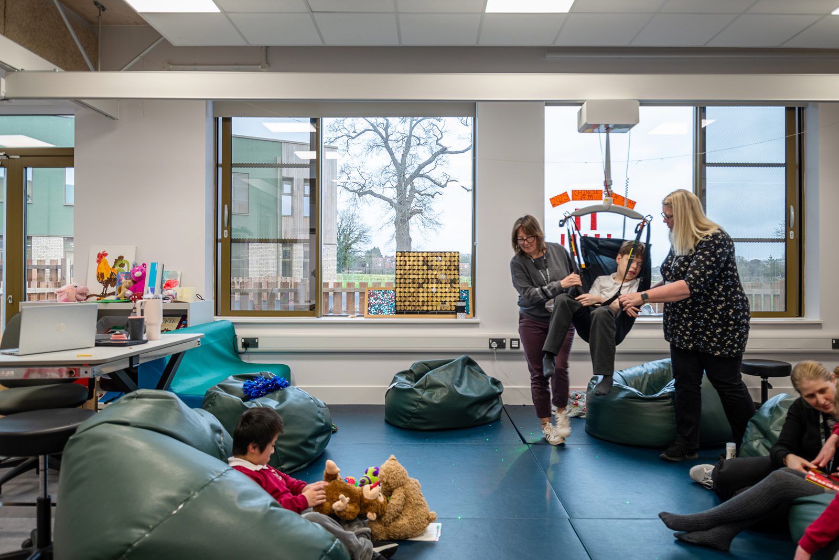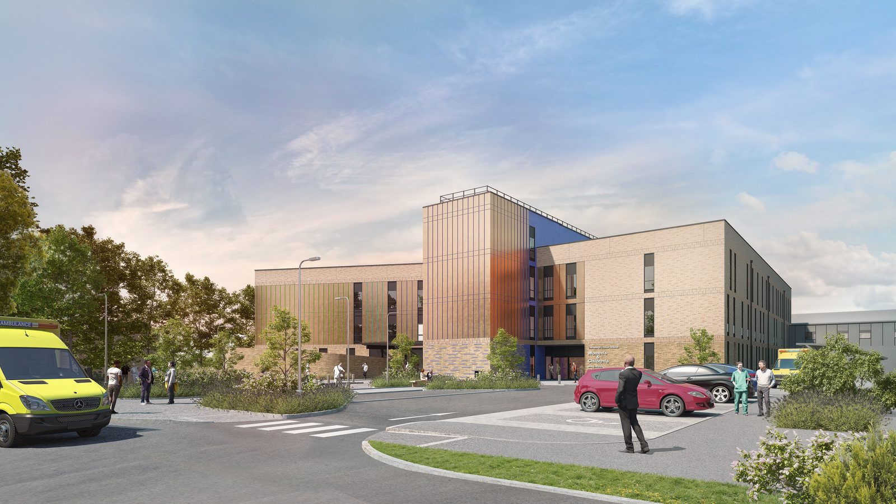
Thought Leadership
How trauma-informed design is shaping more inclusive spaces
by AHR
Design has the power to support wellbeing, offer comfort, and create spaces where everyone feels they belong.
Every space we design has an impact on the people who use it. From layout and lighting to materials and finishes, these decisions shape how people feel, move, and interact with their surroundings. We design with that in mind, creating places that support emotional wellbeing as much as they do form and function.
Trauma-informed design takes this a step further. It recognises that the built environment can either support or challenge a person’s sense of safety, control and dignity, especially for those who have experienced trauma. Drawing on principles from trauma-informed care, it helps us create spaces that are calming, predictable, and empowering.
This aligns closely with our work on inclusive design and neurodiversity. People experience and process space in different ways. For some, this might mean less sensory stimulation. For others, it’s about having clear visual cues or the ability to choose between quiet or more active areas. Designing for neurodiversity and trauma-informed principles means offering flexibility, reducing potential triggers, and making spaces that work for a wider range of needs.
One example is the University of Salford’s Health and Wellbeing Building. It is one of the first higher education buildings in the UK to put trauma-informed principles into practice from the outset. It sets a new benchmark for buildings that support mental health and inclusive access in the healthcare and education sectors, as well as beyond.
Read more on the project case study for the University of Salford’s Health and Wellbeing Building
In this piece, we explore what trauma-informed design means in practice and how it is shaping a more inclusive future for the built environment.
What is trauma-informed design in architecture?
Trauma can have a lasting impact on the way people experience and interact with their surroundings. Trauma-informed architecture and design recognises this. It takes the core principles of trauma-informed care, originally developed to guide healthcare and social services, and applies them to the built environment.
Trauma-informed care, defined by the Substance Abuse and Mental Health Services Administration (SAMHSA)1, is based on six core principles:
- Safety: Creating spaces that feel physically and emotionally safe.
- Trustworthiness and transparency: Environments that promote openness and reduce ambiguity.
- Peer support: Encouraging positive social connections and shared experiences.
- Collaboration and mutuality: Promoting equality in decision-making and the design process.
- Empowerment, voice and choice: Offering users autonomy and recognising their strengths.
- Cultural, historical and gender issues: Reflecting diverse user needs and reducing re-traumatisation.
Trauma-informed design puts these principles into practice, and industry frameworks are beginning to emerge to help shape thinking in this area. One such example is the 2023 Trauma-Informed Design Framework, developed by Shopworks Architecture2 in collaboration with trauma specialists and community partners.
The framework centres around four connected values: connection, comfort, choice and safety.
It emphasises that the design of a physical environment, together with how buildings are managed and how services are delivered, all play a part in supporting emotional wellbeing and safety in design. It also highlights the need for trauma-informed thinking to extend across the full lifecycle of a space – from early design through to long-term use and management.Our approach to trauma-informed design has been developed through our projects and close collaboration with building users. It’s about creating opportunity to support emotional safety, dignity, and wellbeing over time.
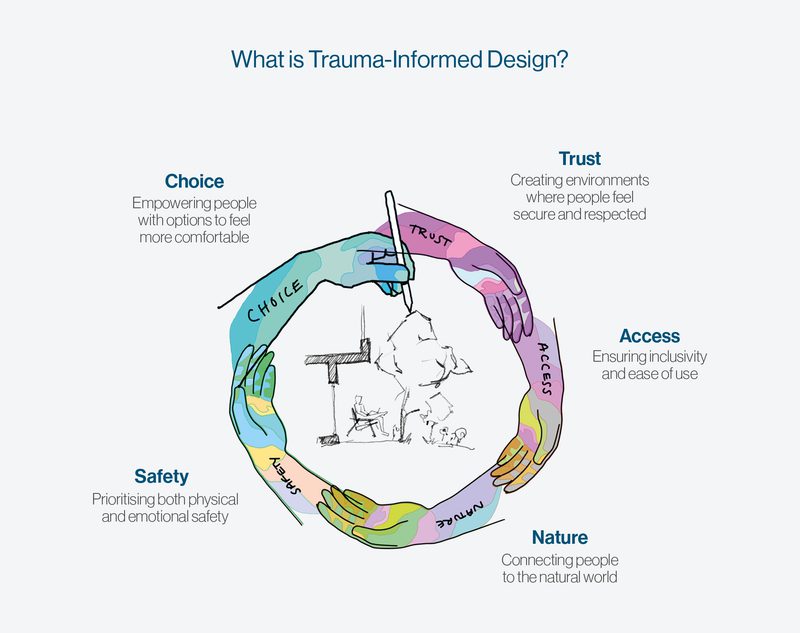
Why trauma-informed design supports wellbeing
Trauma is more common than we might realise. According to a national YouGov survey commissioned by Healthwatch, 59% of people in the UK have experience trauma at some point3.
Trauma can shape how people perceive, navigate and respond to their environments especially when those spaces are intimidating, disorientating or emotionally cold. This is particularly relevant for spaces that support people who may be more vulnerable, including:
- Neurodivergent individuals who may experience heightened sensory sensitivity.
- People managing mental health challenges, who can feel overstimulated or disoriented in unfamiliar environments.
- Children and young people, particularly in SEND or care settings.
- Communities affected by displacement, discrimination or violence.
By reducing stress-causing factors in the environment and creating opportunities for choice, trauma-informed design can have a positive impact on how people feel in and engage with their surroundings. These benefits aren’t limited to those with a known history of trauma.
Sensitively designed spaces help everyone feel safer, more respected and better supported. Crucially, they encourage people to use and return to spaces they might otherwise avoid, especially in public settings like schools, hospitals and other civic environments.
Applying trauma-informed principles in practice
Translating trauma-informed values into the design of spaces requires a thoughtful, user-centred approach. We’ve developed several core design strategies which support emotional safety in design and wellbeing:
- Predictable layouts and clear wayfinding: Simple, intuitive layouts and clear signage help reduce cognitive load and anxiety.
- Opportunities for choice and control: Providing different types of spaces – enclosed, open, quiet, flexible – allows users to choose what works best for them.
- Sensory management: Using natural light, acoustic dampening, non-institutional materials, and biophilic elements to create calming environments.
- Inclusive, flexible spaces: Designing toilets, waiting areas and circulation spaces that respect privacy, dignity and diverse needs.
These principles were central to the University of Salford Health and Wellbeing Building, where the design supports both physical and emotional comfort through everything from layout and materials to lighting and signage.
We’ve also used this thinking in other recent projects, including Silverwood SEND School, where a calm, inclusive environment is essential to supporting pupils with complex SEND needs, and the Countess of Chester Hospital Women & Children’s Unit, where the patient experience and emotional care are prioritised throughout.
From inclusive design to trauma-informed architecture
Trauma-informed design enhances and extends the principles of inclusive and accessible design. Where inclusive design focuses on removing physical and cognitive barriers, trauma-informed design extends this to the emotional and psychological experience of space. This is particularly valuable in settings where inclusive design might not address:- The effects of previous trauma and its long-term symptoms.
- Sensory triggers like harsh lighting, loud noise or confusing layouts.
- Feelings of powerlessness, anxiety, being unsafe or lack of control.
Using trauma-informed architecture, we can create spaces that are not just accessible, but genuinely support how people feel, think and move within them. These include spaces that are dementia-friendly, sensitive to neurodiversity and responsive to the lasting effects of trauma. Places that feel safe, supportive and welcoming to all.
The future of trauma-informed design
As the value of trauma-informed design becomes more widely recognised, there are opportunities to embed it at a broader, strategic level. Beyond individual projects, trauma-informed design can shape:
- Estate-wide design standards in healthcare, education and public spaces.
- Design briefs and stakeholder engagement processes, embedding lived experience into early-stage thinking.
- Facilities management and building operations that support consistent, safe and welcoming environments.
We’re exploring these opportunities further through a series of resources with the University of Salford where we’ll share new thinking, project insights and what trauma-informed design could mean for education, healthcare and beyond.
It’s an approach with significant potential. By placing human experience at the heart of design, we can shape spaces that not only meet practical needs, but also foster a sense of calm, confidence and connection.
We’re always looking to share ideas and create positive change through design. Our team of architects can help you explore how trauma-informed design could shape your next project.
Explore our healthcare projects, university projects and SEND projects to see how we create spaces that are safe, inclusive and resilient.
Frequently asked questions
Trauma-informed design applies principles of safety, trust, choice and inclusion to the built environment, helping create spaces that support wellbeing and emotional resilience.
Inclusive design removes physical and cognitive barriers, while trauma-informed design also addresses psychological and emotional needs, ensuring spaces feel safe and supportive.
Healthcare and education settings often serve people who may feel vulnerable. Trauma-informed design reduces stress, manages sensory triggers and fosters dignity and comfort.
Key principles include predictable layouts, clear wayfinding, opportunities for choice, sensory management, inclusive spaces and respect for dignity.
While particularly valuable for people who have experienced trauma, this approach benefits everyone by making spaces more calming, accessible and welcoming.
It can be embedded into estate-wide design standards, project briefs and facilities management strategies to deliver consistently safe and supportive environments.
Posted on:
Jul 25th 2025
Topics:
Share on
Related Articles

Thought Leadership
Optimising university estates to enhance the student experience
As competition among universities intensifies, the role of the campus estate in shaping student experience has never been more important.
Date: 15 Jul 25
by AHR

Thought Leadership
People first: Designing for community and identity
We explore the social dimension of placemaking and how inclusive design, meaningful engagement and cultural identity contribute to environments that are enriching and enduring.
Date: 7 Jul 25
by AHR

Thought Leadership
Built for breakthroughs: Designing the future of life sciences in the UK
The UK’s life sciences sector is entering a new phase of opportunity. After a challenging 2024, where tenant demand slowed and funding became more selective, optimism is returning for 2025–26.
Date: 29 Jun 25
by AHR

Thought Leadership
Healthy Buildings: Going Beyond Performance
Designed for wellbeing and sustainability, healthy buildings create spaces that inspire comfort, happiness, and productivity.
Date: 22 May 25
