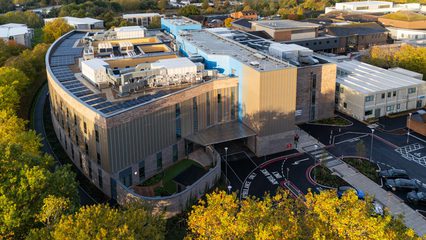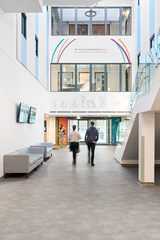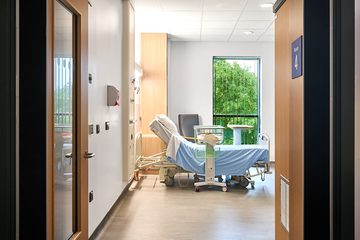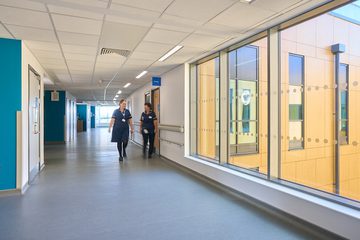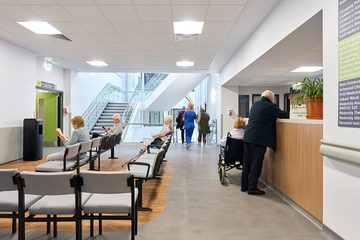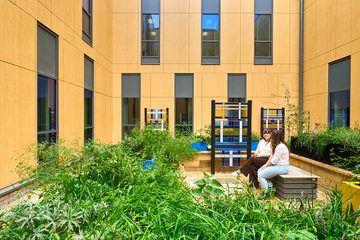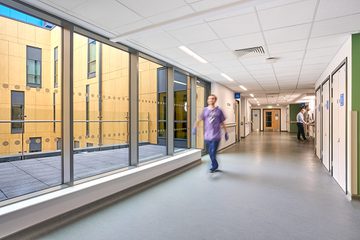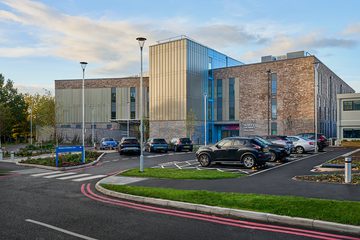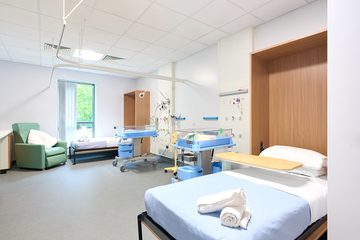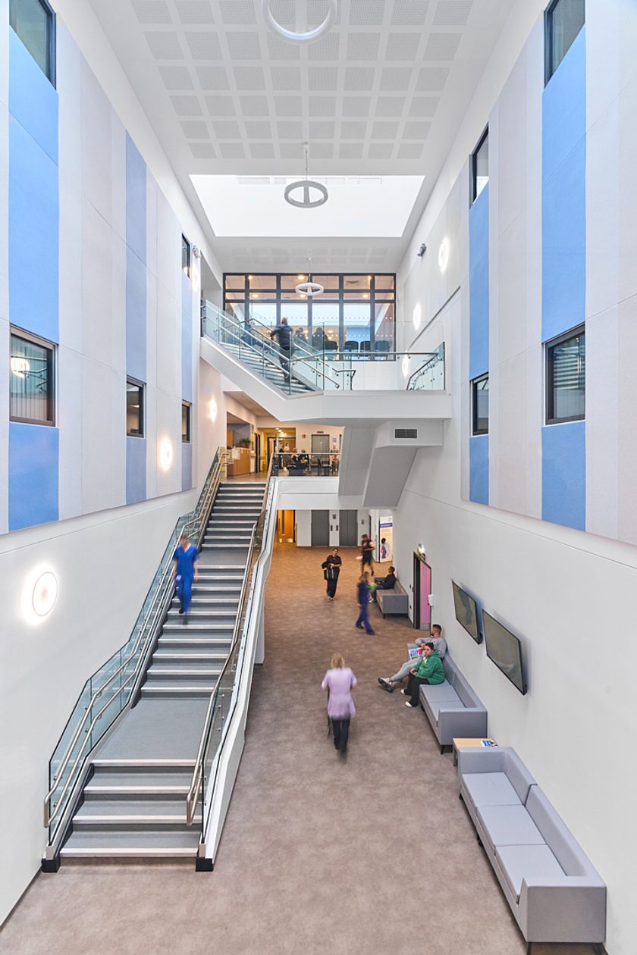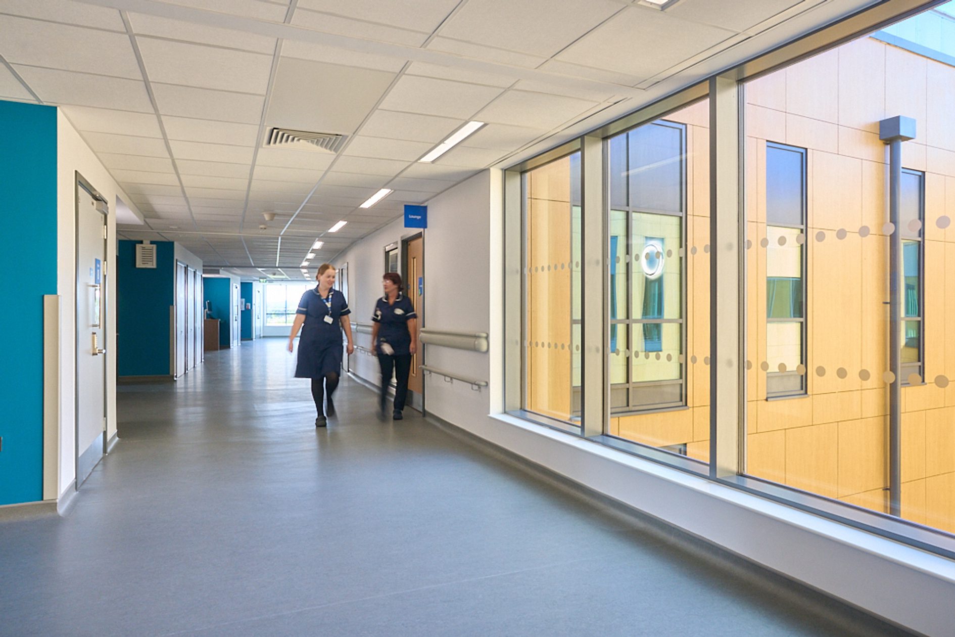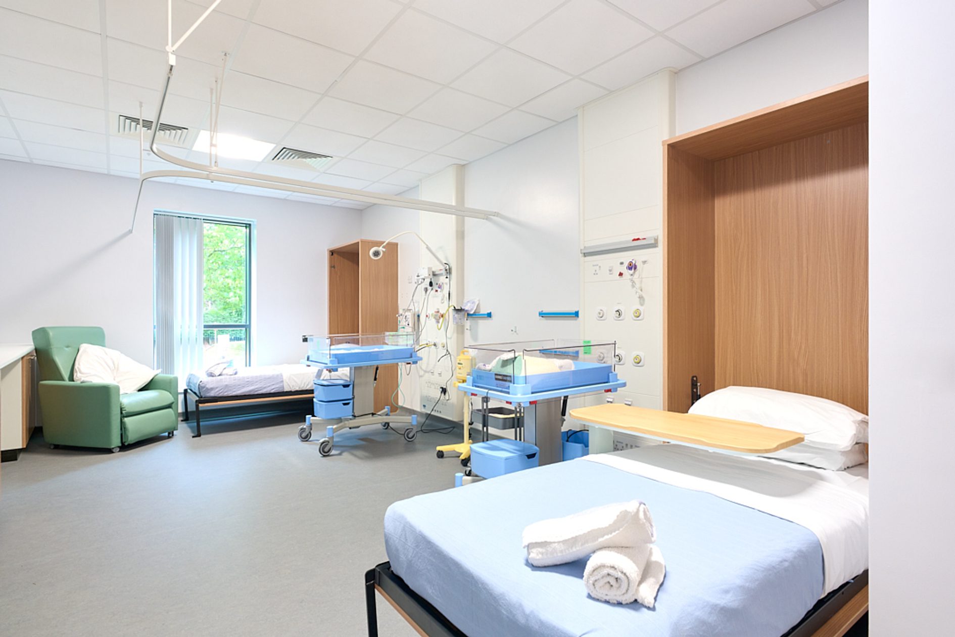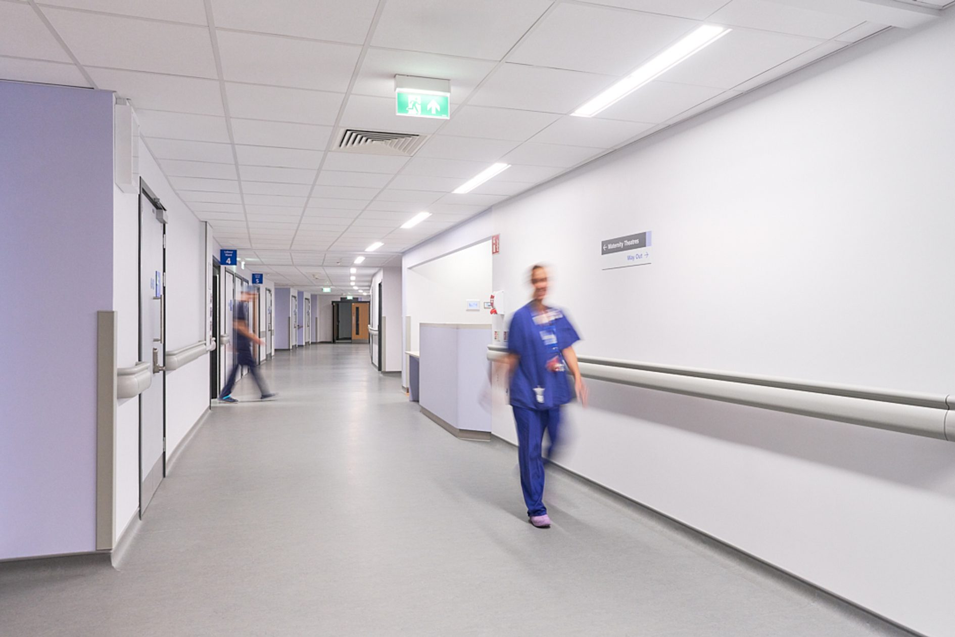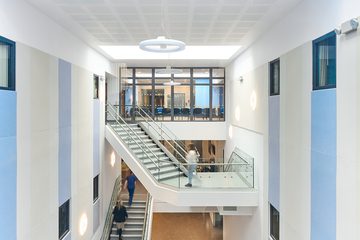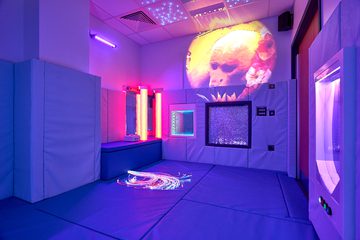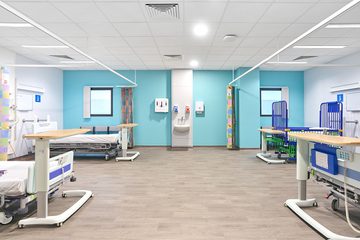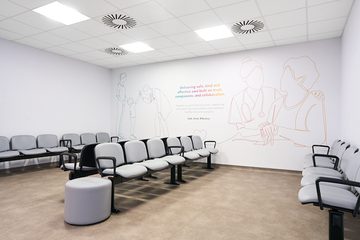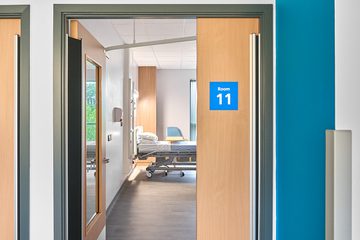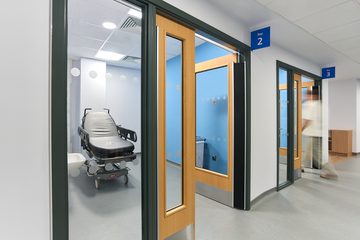The Countess of Chester Hospital Women and Children’s Building
Chester, UK
PROJECT OVERVIEW
A new standard for sustainable maternity and neonatal care
The new Women and Children’s Building at the Countess of Chester Hospital reimagines maternity and neonatal care for the region, setting a new benchmark for patient-centred healthcare design.
Developed in close collaboration with the Countess of Chester Hospital NHS Foundation Trust, the building is the first in England to be approved under the NHS Net Zero Building Standard, embodying the Trust’s commitment to sustainability and clinical excellence.
Replacing the former maternity facility, which had reached the end of its life after decades of service and was originally constructed using Reinforced Autoclaved Aerated Concrete (RAAC), the project provided a unique opportunity to create a modern, resilient environment that places the health, safety and wellbeing of people at its core.
Designed to support patients, families and staff alike, the building offers a series of calm, restorative spaces that balance privacy, connection and efficiency. Patients benefit from single en-suite rooms that provide both comfort and control during their stay, while families are supported through shared rooms and quiet areas that strengthen relationships and offer moments of reflection.
For staff, the layout has been carefully planned to promote efficient workflows, complemented by dedicated wellbeing spaces and an abundance of natural light and views that create a sense of calm throughout.
Together, these elements ensure that the new Women and Children’s Building will enable the Countess of Chester Hospital to continue serving the people of Chester and the surrounding rural communities with excellence, compassion and sustainability for generations to come.
Working with AHR has been an incredibly positive experience. From the outset, they genuinely listened to us and involved us in every step of the process. After waiting so long for a new building, seeing it completed and delivered on time is something we all feel really proud of.”
Pippa Scott-Heale
Divisional Director Planned Care, The Countess of Chester HospitalPROJECT AIMS
Creating a bright, uplifting and sustainable building that places people at its heart
The former building included RAAC panels, a lightweight form of concrete commonly used in roof construction across the UK between the 1950s and 1980s. Over time, growing concerns about the long-term durability of these materials have led the NHS to set out plans for their removal from the public estate by 2035.
This national directive coincided with the Countess of Chester Hospital NHS Foundation Trust’s emerging need for a new Women and Children’s Building, which was subsequently developed as a Strategic Outline Case (SOC).
Drawing on our long-standing relationship with the Trust and our ongoing role in managing their estate, we understood the importance of finding the right location to deliver high quality care. The hospital’s existing site, surrounded by countryside, offered limited available space for a project of this scale.
Much of the area around the main complex was already occupied by essential facilities, including staff and visitor parking, key access routes and service areas.
The SOC process provided a valuable opportunity to explore all possible site options, carefully considering the building footprint, physical constraints and landscape setting.
Several challenges emerged, including the presence of an electrical and biomedical engineering (EBME) facility, back-up generators and a modular ward, as well as the need to keep the hospital fully operational throughout construction.
To address these complexities, the EBME building was carefully decommissioned and relocated closer to the Endoscopy and ICU departments it primarily supports.
We extended the building from two to three storeys, carefully re-evaluating how spaces connected and reconfigured the layout to work more efficiently. This approach reduced construction costs and created a smoother, more functional environment inside.
The generator compound and modular ward remained in place, with parking layouts adjusted as needed to ensure continuity and efficiency.
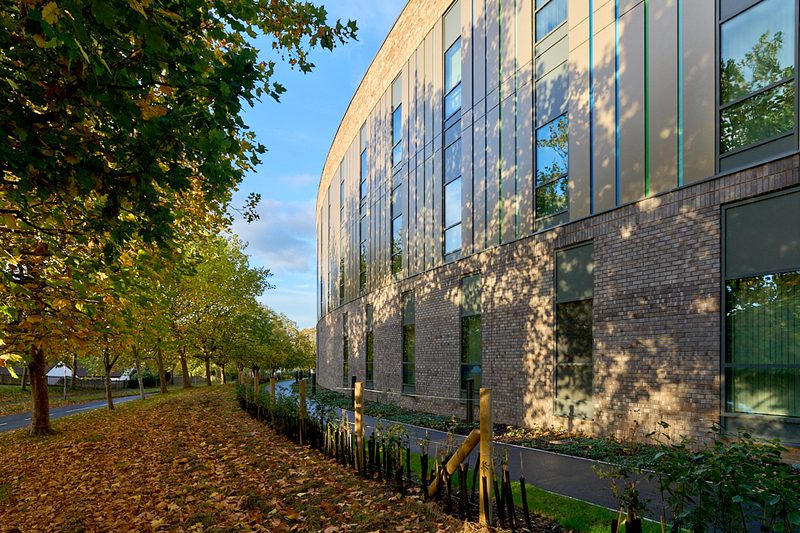
High performing
A net zero carbon building that supports both people and planet
From the outset, the project was driven by the ambition to achieve net zero carbon, both in construction and in operation.
Low-carbon concrete was used for the piling and foundations, helping to reduce embodied carbon without compromising quality. A post-tensioned frame and slab system meant fewer materials were needed overall, creating open, flexible spaces that can adapt to future needs. Wherever possible, materials were responsibly sourced from local suppliers, cutting transport emissions and supporting regional businesses.
In operation, the building is fully electric. Air source heat pumps provide efficient heating and cooling, supported by photovoltaic panels that generate renewable energy on site. A smart lighting system responds to daylight and occupancy, helping to minimise energy use throughout the day.
Triple-glazed windows improve thermal performance and comfort, while a carefully controlled ventilation system maintains a consistent, healthy indoor environment. We also achieved an impressive air tightness rating of 2.4 — outperforming the project target and reducing heat loss across the building.
thoughtful design
A place for care
Capturing the story behind the project and how the new Women and Children’s Building is responding to the critical need for healthcare spaces that prioritise safety, comfort and wellbeing.
design concept
Developed collaboratively with clinical teams
interior design
Carefully designed to nurture comfort, ease and support
Each colour palette was developed with purpose, responding to the needs of its department. Soft lavender hues introduce calm and privacy within gynaecology spaces, while gentle yellows bring warmth, reassurance and positivity to children’s areas.
Rather than relying on bold contrasts traditionally used for wayfinding, our design embraces a subtle, cohesive approach. Each floor is defined by its own colour family, with tonal variations distinguishing departments while maintaining a clear and harmonious flow throughout.
Wayfinding is intuitive, inclusive and tactile, helping patients and visitors move through the building confidently, without sensory overwhelm. The architecture itself enhances this natural sense of orientation.
Curved circulation routes create changing vistas, softened sightlines and moments of daylight, reducing the institutional feel often associated with hospital environments. Courtyards and terraces are woven throughout, welcoming in natural light and offering visual connections to nature.
The outdoor spaces, designed for both patients and staff, provide places for quiet reflection, informal meetings and private one-to-ones, encouraging wellbeing, comfort and social connection.
Natural textures and durable finishes bring warmth and longevity, while views to greenery and the play of sunlight elevate the atmosphere, reminding visitors that healing extends beyond clinical care.
stakeholder engagement
A co-created space with those who will use it every day
From early strategic design right through to Stage 3, our team worked alongside Trust leadership, clinicians, midwives and estates teams to shape the building together. Rather than isolated workshops, engagement was framed as immersive design sessions - away-days that provided space for reflection, discussion and collaboration. These conversations directly informed layout, flow and functionality, ensuring the final design felt not only fit for purpose, but personally owned by those delivering care.
Team
Meet the team behind the project
Contact
Interested in
learning more?
Learn more about 'The Countess of Chester Hospital Women and Children’s Building' and other projects by reaching out to one of our team
Get in touchRelated Projects

Royal Shrewsbury Hospital Cancer Care Unit
The new Cancer Centre for the Royal Shrewsbury Hospital NHS Trust is an extension to the existing facilities we originally designed in the early 1980s.

Possilpark Health Centre
Part of a wider masterplan, this accessible and inclusive community health centre allows patients access to lots of different facilities in a single visit.

Advanced Imaging Centre
A new state of the art MRI facility sympathetically integrated within Grade I listed, historic Leeds General Infirmary.
Related News

Finalist at the Healthcare Design Awards 2026, our patient-centred maternity and neonatal building has been shortlisted
Awards
12 Dec 25

Shaping the future of care: Inside the Women and Children’s Building
Project News
22 Sept 25

Re-engaging staff, reimagining space: Why the NHS Workforce Plan begins with better places to work
Thought Leadership
28 Nov 25
