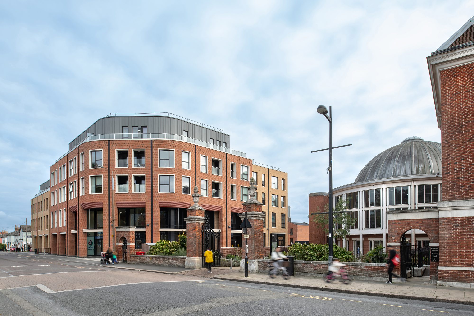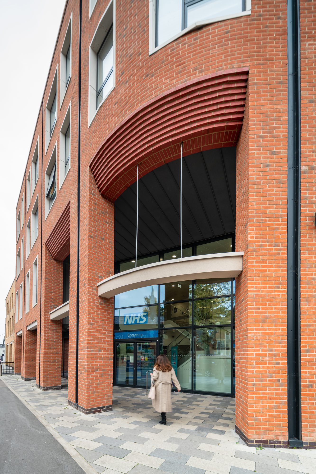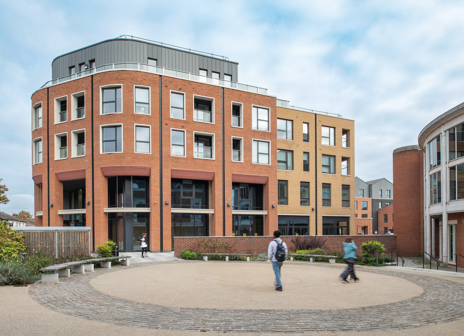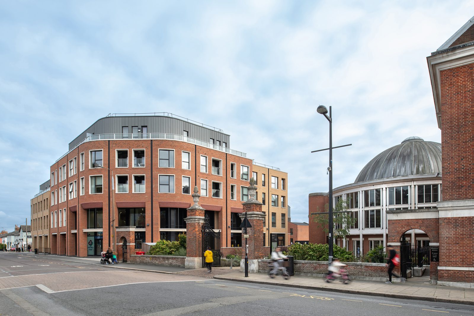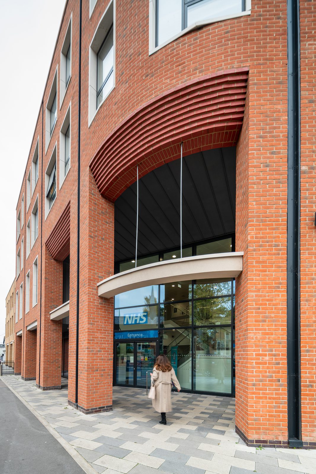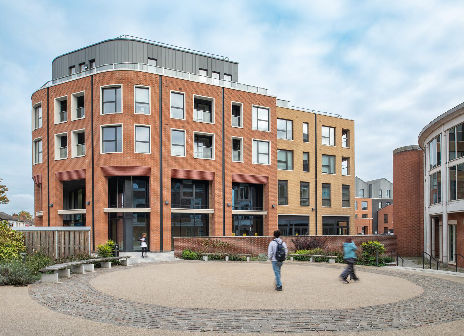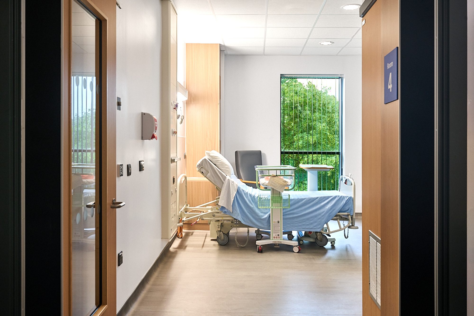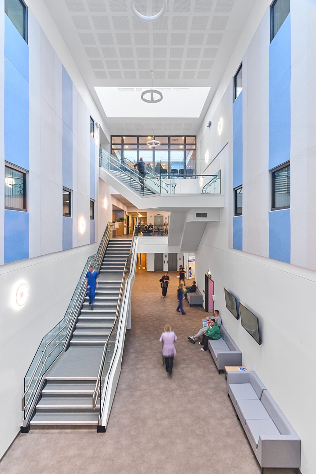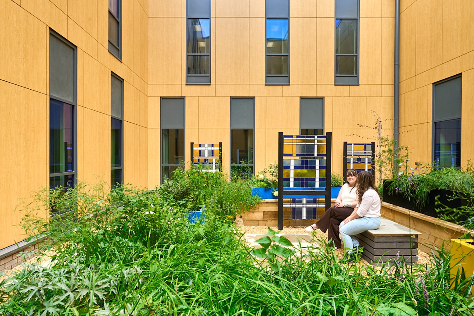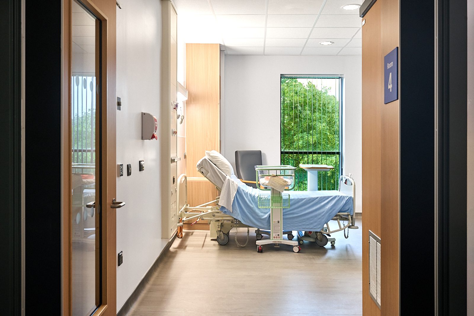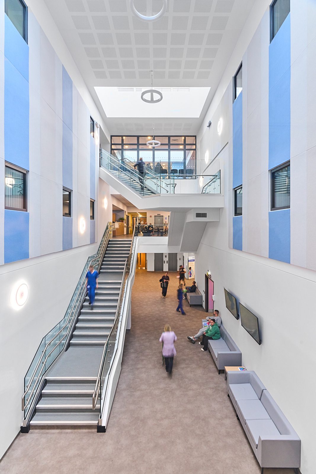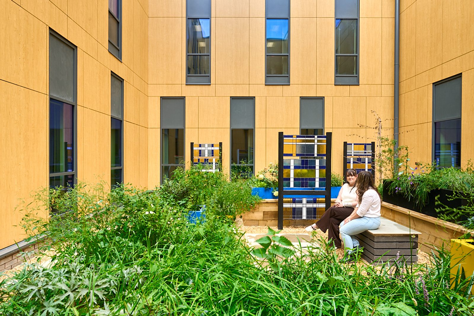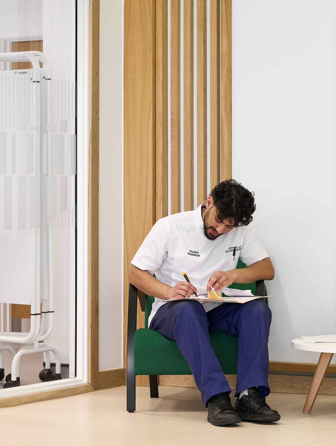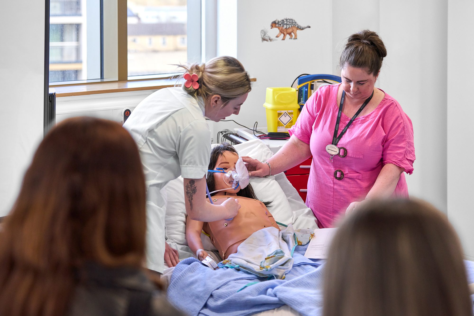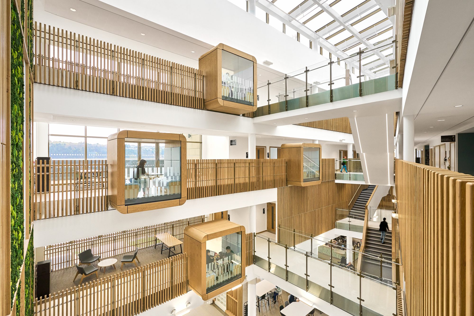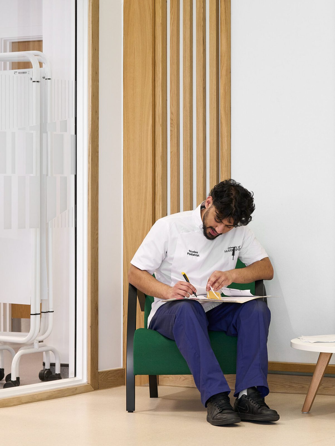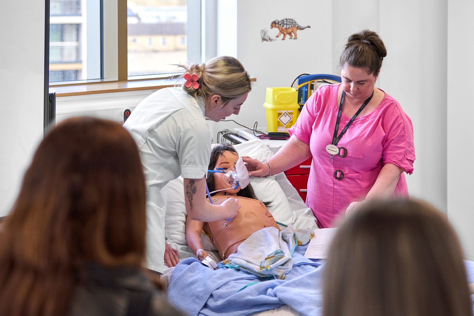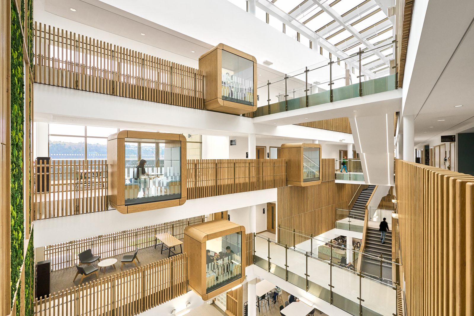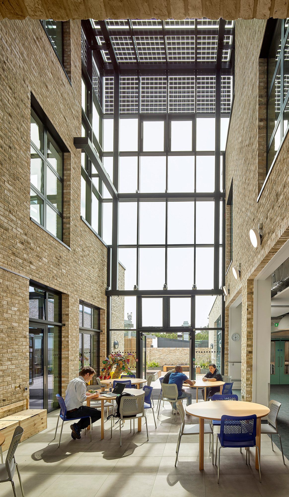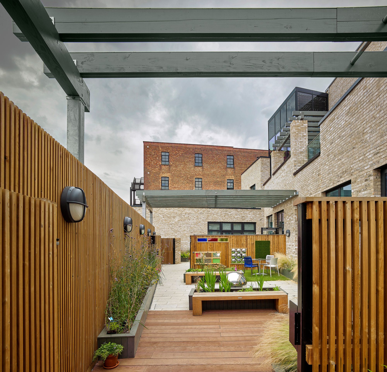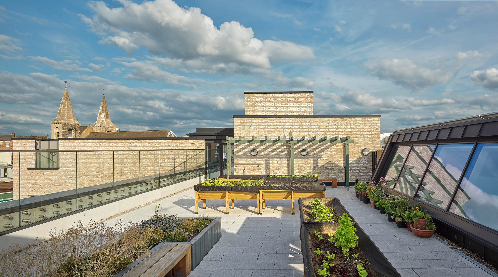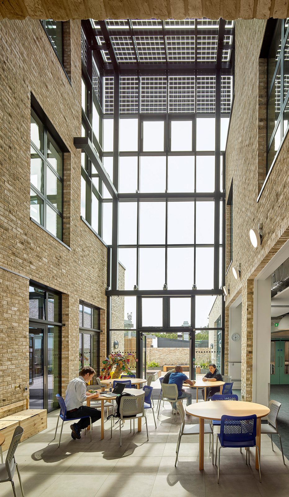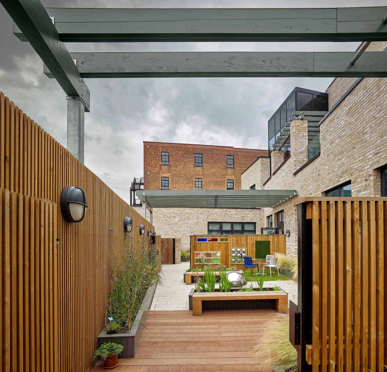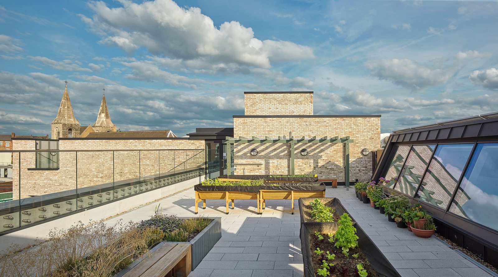
Thought Leadership
Re-engaging staff, reimagining space: Why the NHS Workforce Plan begins with better places to work
by Gareth Banks
Director, Architecture
Director Gareth Banks explores how the NHS Workforce Plan and healthcare design can reimagine workplaces to re-engage staff, boost wellbeing and build a sustainable future.
The NHS stands at a crossroads
The publication of Lord Darzi’s Independent Investigation of the NHS in England and the Government’s newly launched 10-Year Workforce Plan made one thing clear: the health service cannot simply hire its way out of crisis. To survive, and to thrive, it must re-engage its staff, re-empower its patients and reimagine the spaces that connect them.
These plans outline a bold future for the health system, with government and NHS leadership both recognising that workforce reform and workplace reform must progress hand in hand.
For too long, the design of the healthcare environment has been treated as separate from the wellbeing of those who work within it. But the message from policymakers and practitioners alike is now clear: the NHS’s people and its places are one and the same story.
A new era for workforce and workplace reform
The NHS Long Term Workforce Plan (2023) identified a potential shortfall of up to 360,000 staff by 2036/37. Its ambition is to “train, retain and reform” the workforce, expanding domestic education and improving retention through better culture, flexibility and wellbeing.
This year, the Government has taken that ambition further through its 10-Year Workforce Plan for England, currently open for evidence. Framed by the 10-Year Health Plan for England, it sets out three fundamental shifts that will redefine healthcare:
- from hospital to community
- from analogue to digital
- and from sickness to prevention
Alongside these, five “big bets” for innovation - data, AI, genomics, wearables and robotics - will transform how care is delivered and how the NHS works. The Government’s goal is to make the NHS not just the country’s largest employer, but its best. A modern, inclusive organisation where staff are supported and proud to belong.
This vision demands physical change too. New staff standards, greater digital integration and a redefinition of the working environment are at the heart of the plan.
For AHR, this alignment between policy and place represents an extraordinary opportunity: to reimagine how estates and architecture can help the NHS deliver on its workforce promise.
The built environment as a lever for change
An effective workforce strategy cannot succeed if the spaces people occupy undermine it. Across our work with more than 30 NHS Trusts and Integrated Care Boards, we see daily how environment affects performance, safety, and retention.
The latest NHS Staff Survey 2025 paints a cautiously optimistic picture. With a record response rate of 58.4 per cent, engagement and morale are improving. 67.8 per cent of staff now recommend their organisation as a place to work, and 67.7 per cent as a place to receive care, both around five percentage points higher than last year and above the national average. These results show clear progress against the NHS People Promise and highlight the impact of renewed focus on culture and inclusion.
But while the direction of travel is positive, the challenge remains. For the NHS to attract and retain the workforce it needs, progress in culture must be matched by progress in place. Too many staff still spend their days in outdated, windowless environments that reduce energy and morale.
The Government’s workforce plan calls for “a new culture of respect where people have the conditions to thrive.” For healthcare design, that means treating staff space as a form of clinical infrastructure, as essential to safety and productivity as theatres or wards.
Good design gives back time and restores calm. Light-filled rooms, warm materials, quiet rest areas and intuitive layouts aren’t luxuries; they’re enablers of focus and compassion. The NHS’s sustainability journey adds another layer - creating healthy buildings that also protect the planet.
Designing for people, not just patients
Our approach across acute, community and education projects places the staff experience at the heart of design. This thinking is exemplified in the new Women and Children’s Building at the Countess of Chester Hospital, the first NHS hospital in England to be approved under the NHS Net Zero Building Standard.
Replacing an outdated, RAAC-affected facility, the project reimagines maternity and neonatal care for the region while setting a new benchmark for sustainability and wellbeing. Developed in close collaboration with clinicians, midwives and estates teams, the building was shaped through immersive design sessions that explored workflow, wellbeing and human experience.
A triple-height central atrium floods the building with natural light. Curved circulation routes and soft, biophilic interiors create a sense of calm and connection. Courtyards and terraces invite moments of reflection, while each department’s colour palette supports its function, like lavender hues soothing gynaecology spaces and gentle yellows uplifting children’s areas.
AHR really listened to us from the very beginning and involved us in every step. We’ve been desperate for a new building for so long, and to now see it completed, and delivered on time, feels amazing.”
Pippa Scott-Heale
Divisional Director at the Countess of Chester HospitalThis project demonstrates what the new workforce vision calls for: a culture of wellbeing embedded in design, where staff are supported, spaces are flexible, and sustainability is a shared value.
Creating the right conditions for a modern workforce
The Government’s plan imagines an NHS where digital technology and automation free up clinical time, where staff are healthier, more motivated and able to reach their full potential. That ambition requires buildings to work harder too.
Our designs for the National Health Innovation Campus (NHIC) in Huddersfield embody this next generation of estate. The campus, developed with the University of Huddersfield and Calderdale & Huddersfield NHS Foundation Trust, integrates health education, community diagnostics and wellbeing spaces in one connected environment.
The Daphne Steele Building, designed to WELL Platinum standard, and the upcoming Emily Siddon Building are both anchored in biophilic and inclusive design principles that mirror the workforce priorities of flexibility, accessibility and continuous learning.
We see similar transformations in community projects such as the Greenwood Centre for Independent Living in Camden and the Victoria Square Health & Wellbeing Hub in Braintree, where clinicians and community services work side by side in spaces that restore dignity, collaboration and trust.
Each project, though distinct, shares the same goal: to create environments that nurture the people who deliver care, not just those who receive it.
From vision to delivery
The Government’s 10-Year Workforce Plan asks a new kind of question:
“Given our reform plan and our commitment to a sustainable NHS, what workforce do we need, where should they be, and what conditions will allow them to deliver better care?”
At AHR, we believe the answer begins with place. Designing healthcare environments that promote wellbeing, flexibility and pride is not peripheral but central to achieving the workforce transformation the NHS now seeks.
As we continue to collaborate with NHS partners nationwide, our focus remains consistent: to design buildings that support people to perform at their best, to embed sustainability and digital readiness as standard and to help shape an NHS estate that is fit for the next generation of staff and patients alike.
The NHS has chosen to reimagine itself. Now, we must reimagine the spaces that make it work. The NHS is on the brink of a once-in-a-generation transformation in how it works, learns and cares. The Government’s new 10-Year Workforce Plan offers a blueprint for the future, one that must be matched by places designed for people to thrive.
At AHR, we’re proud to be part of that journey, helping NHS Trusts, universities and local authorities reimagine what healthcare spaces can be.
Get in touch to explore how we can support your next project or learn more about our healthcare expertise.
Frequently asked questions
The Government’s new 10-Year Workforce Plan (2025) aims to redefine how the NHS recruits, supports and sustains its people—moving beyond headcount to create a modern, flexible and digitally enabled workforce. At AHR, our work complements this vision by designing environments that help make that transformation real, supporting wellbeing, performance and retention.
Both plans emphasise staff engagement, workplace culture and better conditions for care. AHR’s designs, such as the Countess of Chester Women and Children’s Building and the National Health Innovation Campus, embody those values—focusing on accessibility, flexibility, sustainability and staff wellbeing.
AHR has partnered with more than 30 NHS Trusts and ICBs, delivering projects across acute hospitals, community diagnostics, education, and research facilities. Our multidisciplinary expertise spans architecture, interior design, landscape, building consultancy, retrofit, and digital estate management.
We use evidence-based design, biophilic principles and WELL Building Standard criteria to create environments that enhance comfort, reduce stress and improve focus. Each project is co-designed with staff, embedding their feedback from concept to completion.
Sustainability is at the heart of our approach. From net zero design at the Countess of Chester Hospital to the WELL Platinum-certified Daphne Steele Building, we deliver low-carbon, high-performance spaces that protect people and planet alike.
We collaborate from the earliest strategic stages—helping clients shape business cases, develop masterplans and create environments that meet clinical, operational and workforce goals. You can connect with our healthcare experts via www.ahr.co.uk.
Posted on:
Nov 28th 2025
Topics:
Share on
Related Articles

Project News
Transforming healthcare education by putting the patient journey at the heart of its design
With Kevin Riley, Technical Services Manager at the University of Huddersfield, we discuss how replicating real-life healthcare pathways is transforming student readiness and professional development.
Date: 19 Oct 25
by AHR

Thought Leadership
Delivering patient-centred healthcare that supports recovery, communities and net zero goals
Learn how we are transforming NHS estates with sustainable, community-focused design by creating accessible healthcare spaces that reduce carbon emissions while improving patient and staff wellbeing.
Date: 17 Oct 25
by AHR

Project News
The new Women and Children's Building becomes first in England approved under NHS Net Zero Building Standard
The new, AHR-designed Women and Children’s Building, which places healthcare staff and patient wellbeing at the fore, is the first NHS building to achieve net zero carbon in operation.
Date: 1 Oct 25
by AHR

Podcast
How are evolving clinical needs impacting the future of maternity services?
Guest Speakers: Gareth Banks, Victoria Shepherdson and Sandra Reading.
Date: 23 Sept 25
Hosted by Gareth Banks
Director, Architecture
