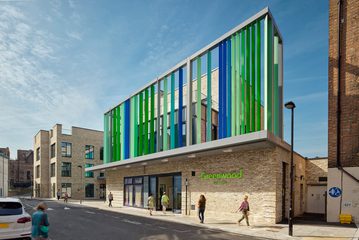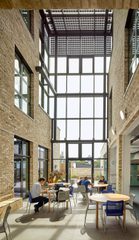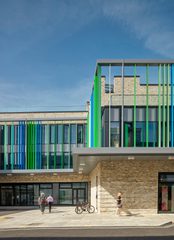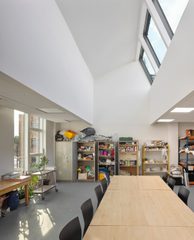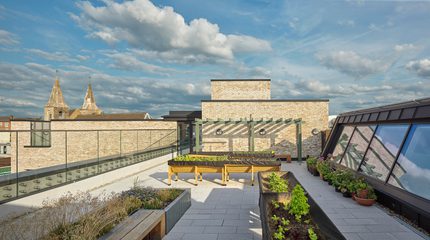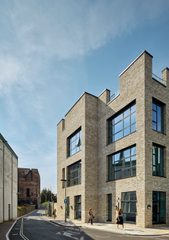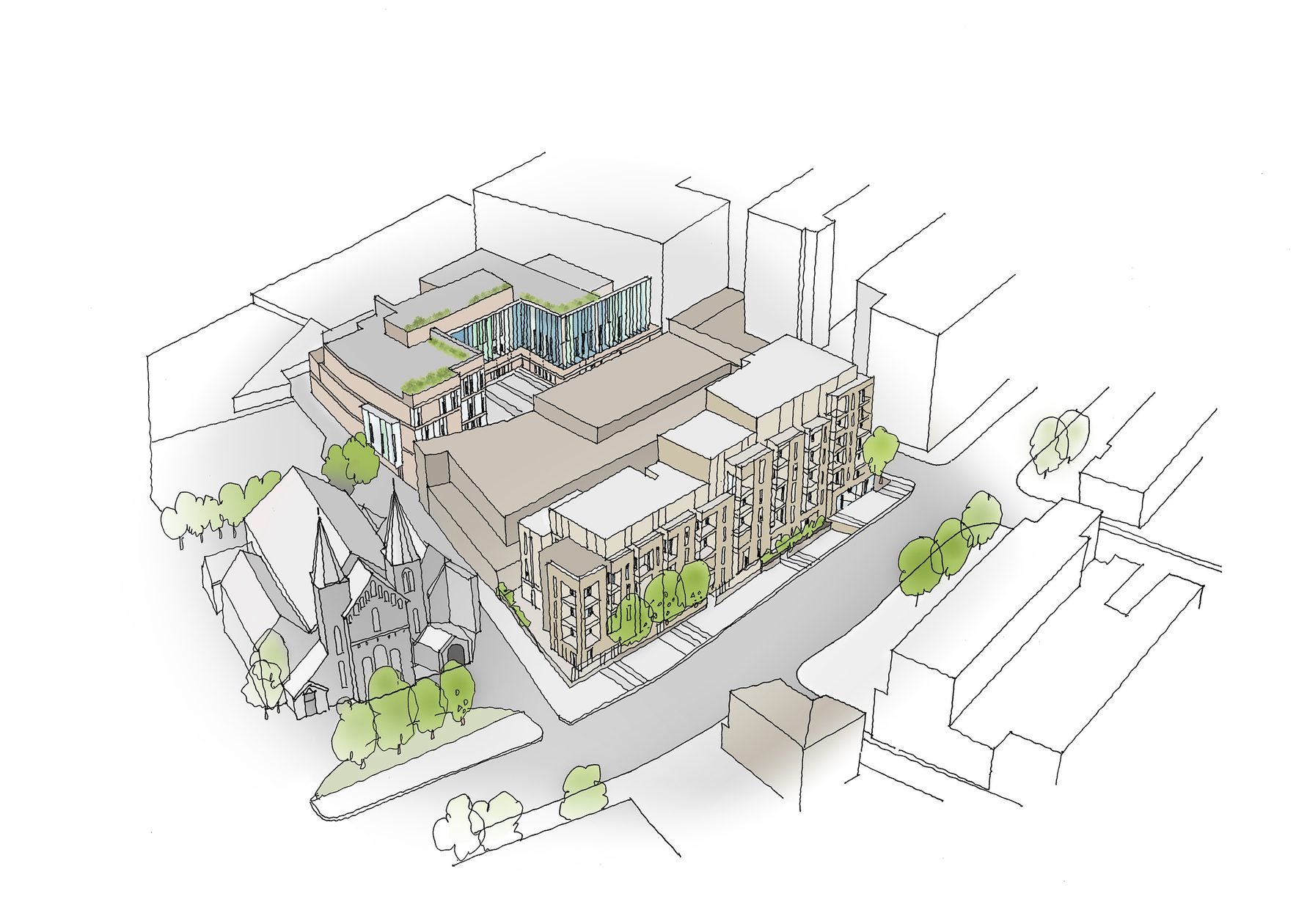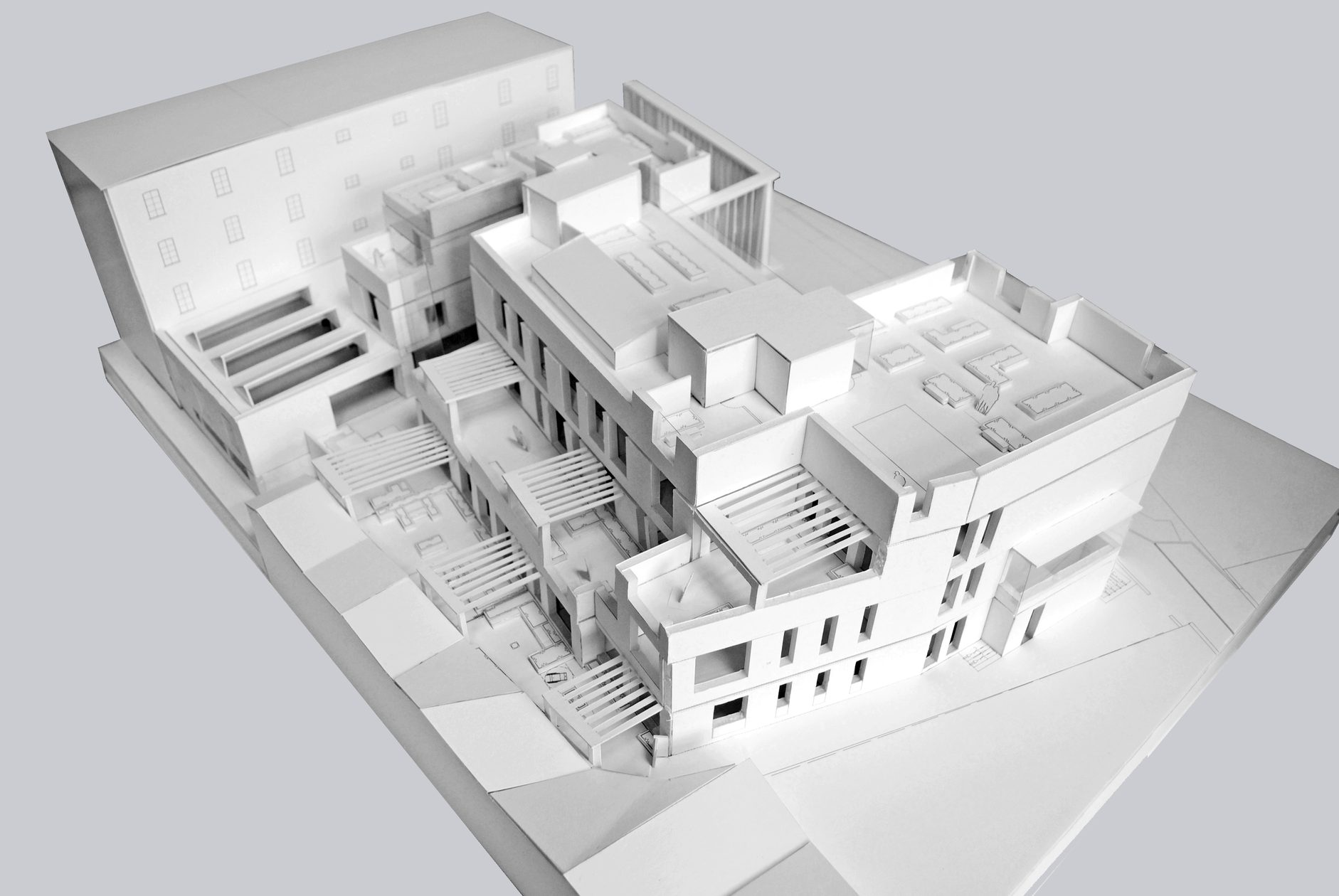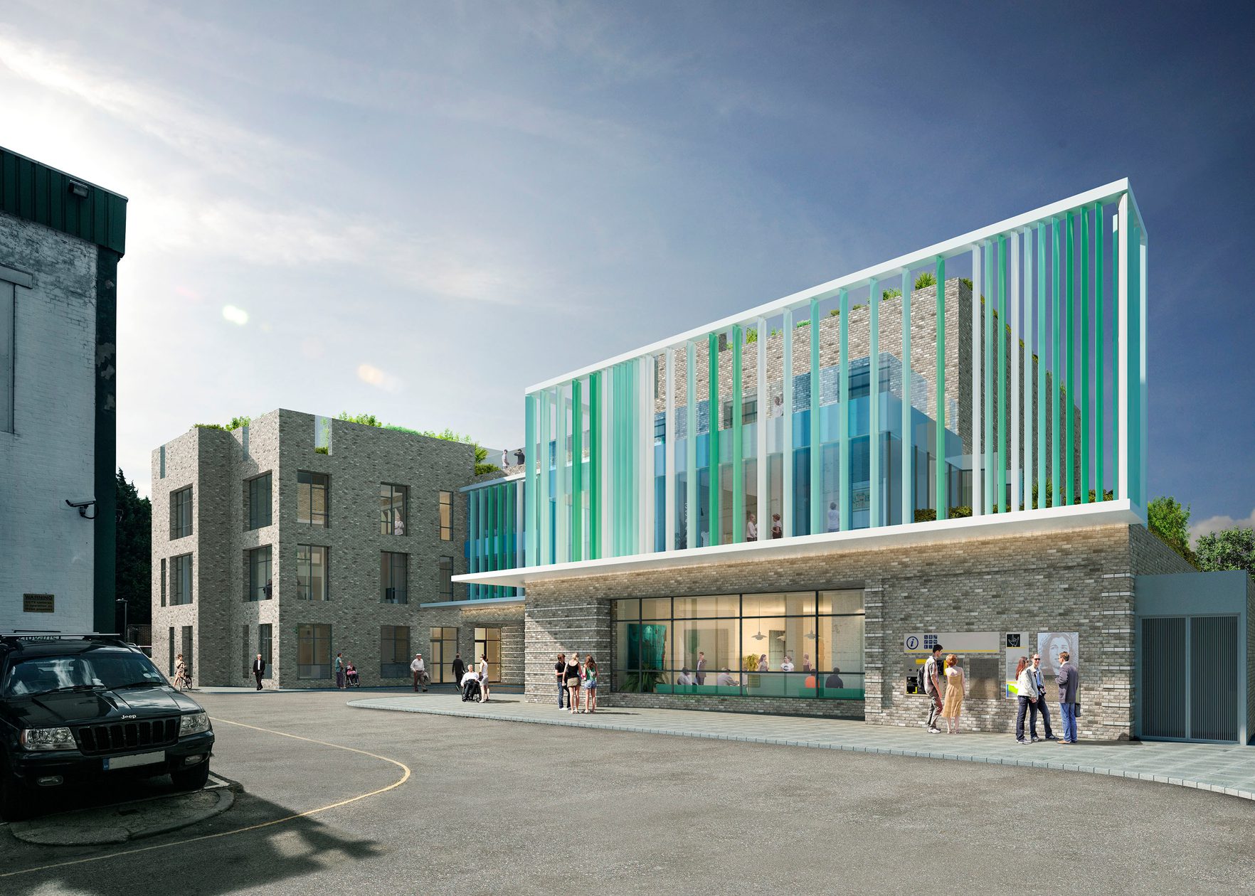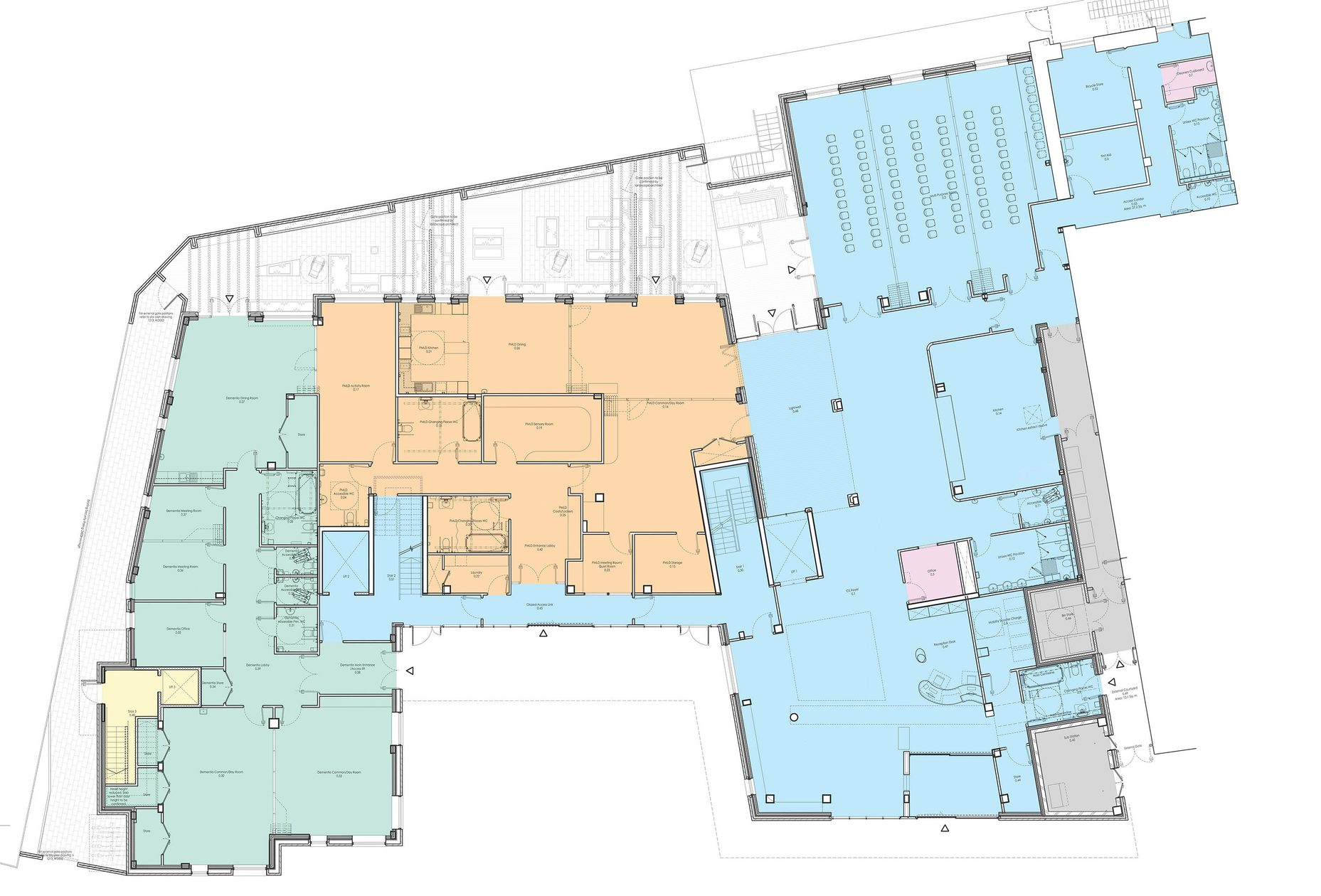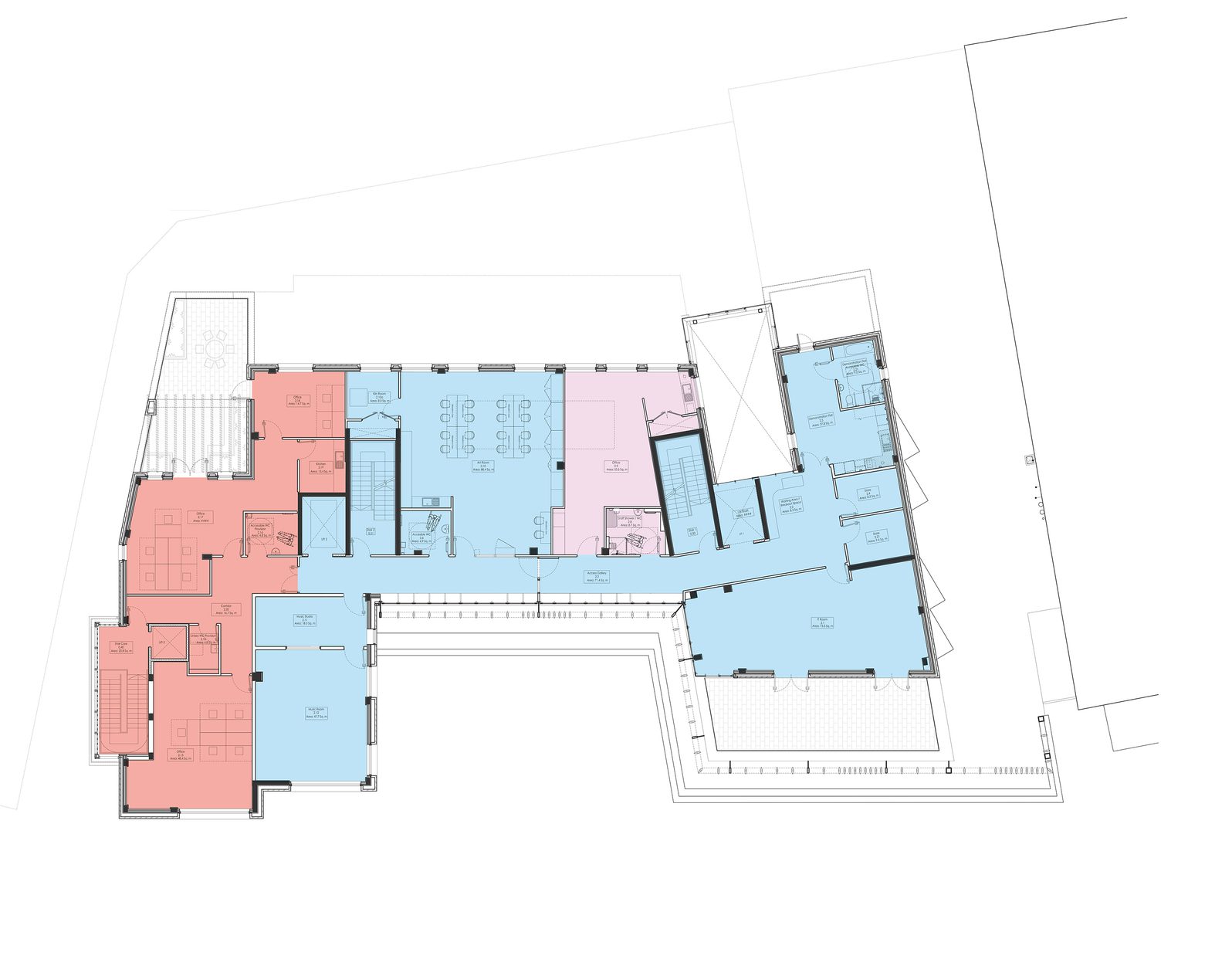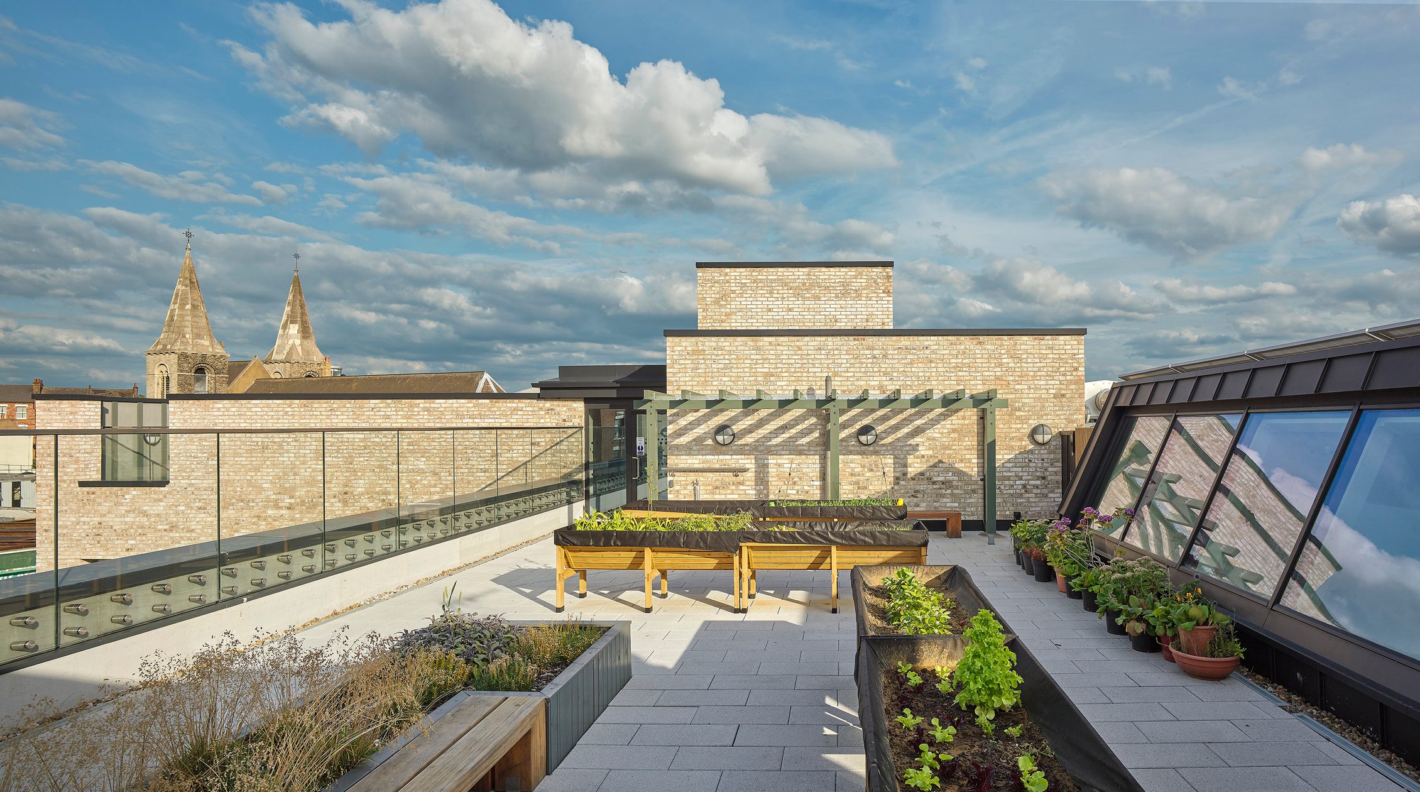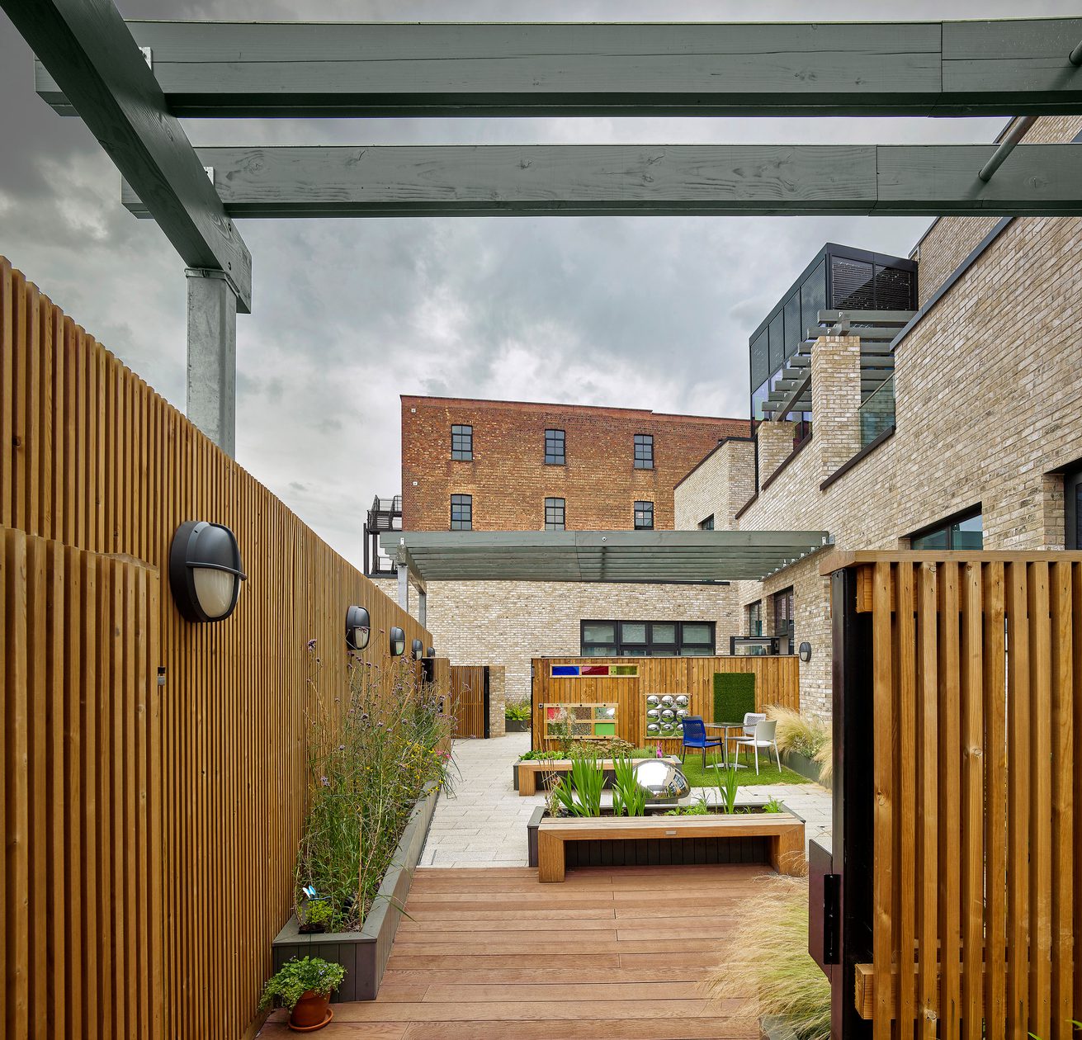Greenwood Centre
Camden, London
project overview
Empowering local people, bringing community health back to the local area
The Greenwood Centre for Independent Living in Camden is the first of its kind. Run by disabled people, for disabled people, the centre is a safe and inspiring space for those with mental and physical health difficulties. Through the centre, people are empowered to take control of their own decisions, allowing them to lead a full and active lifestyle.
Winner of the European Healthcare Design Awards Health and Wellness category, health and wellbeing of the people who use the space was central to our approach. The centre was the answer to bringing community health back to the local area, giving access to a broad range of services all in one building.
Collaboration was key throughout. We worked with local people and key stakeholders, to ensure that we fully addressed their varying needs and maintained cohesion between all the services required in fit in the space.
project aims
A community space to inspire independence
Camden Council wanted to combine previously separate and outdated facilities into one community-led building, designed for adults with mental and physical health difficulties.
The proposal for the centre was a chance to make a change. Providing a new flexible building to secure the future of day and support services, for some of the borough’s most vulnerable residents, all under the one roof.
As a Centre of Excellence for adult social care, with better therapy spaces and facilities, a key objective of the centre was to improve the quality of life and health for local residents. The new space needed to give people with different disabilities a centre for specialist advice and support. Whether a calm, relaxed space for those with autism or a more stimulating area for people with cognitive impairment.
As well as support their learning by giving them access to the latest equipment and technology available, to help them live more independently.
The innovation here was around extensive end-user engagement and the satisfaction of complex needs to consolidate the facilities and make sure the building would cater for disparate demands”
Judges' Comments
Construction News AwardsDesign and Innovation
Equal opportunities for everyone
social sustainability
Prioritising people and community from the beginning
Illustrating exceptional social value and community engagement, the centre is a building truly designed to help and support the people who use it.
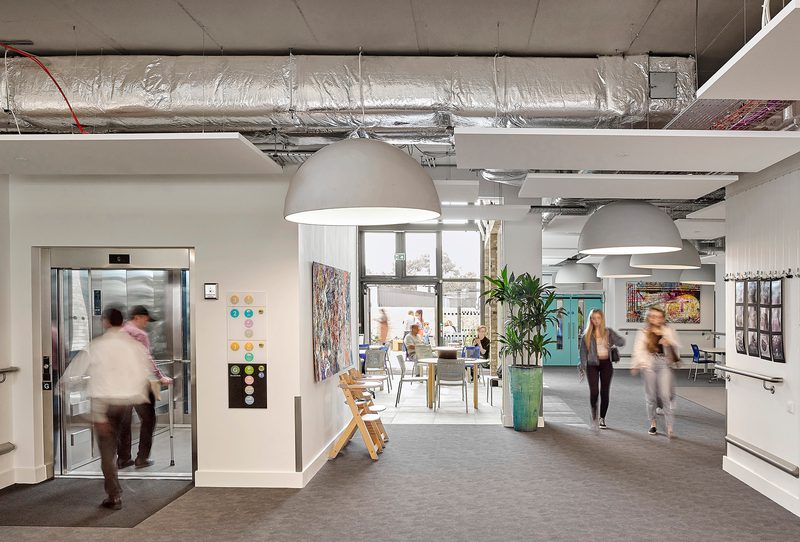
SUSTAINABILITY
Innovative sustainable features to prioritise health and wellbeing
Even in its central location, the project provides an oasis of peace and tranquillity. It benefits both to the community’s physical and mental health, as well as the wider local environment.
Designed to BREEAM Excellent, sustainable features such as photovoltaics installed within the glazing of the atrium, keeps the roof terrace free to be enjoyed whilst minimising greenhouse gas emissions.
Whilst also creating exceptional natural light in interior spaces significantly reducing the need for artificial lighting.
The building envelope comprises of highly insulated elements with improved u-values over minimum statutory standards. Natural ventilation in summertime maintains comfortable internal temperature conditions and background supplementary mechanical ventilation with heat recovery. The building is highly air-tight, preventing uncontrolled and wasteful air infiltration.
Key information
Project summary
Location
Greenwood Place, London, NW5 1LB
Client
Camden Council
Completion
2018
Value
£17.6m
Environmental
BREEAM Excellent
Size
3,600 m2
Includes
Space for physical and mental health services
Cafe
Conference and event space
Art and music rooms
IT suite
Demonstration flat
Awards
European Healthcare Design Awards 2020
Winner - Health and Wellness
Building London Planning Awards 2020
Winner - The Borough Led Projects Award
Construction News Awards 2019
Winner - Project of the Year (under £20m)
Team
Meet the team behind the project
Contact
Interested in
learning more?
Learn more about 'Greenwood Centre' and other projects by reaching out to one of our team
Get in touchRelated Projects

Keynsham Civic Centre and One-Stop-Shop
This transformational development includes council offices, library, restaurants, retail, play spaces, improved public realm, a market square and a one-stop-shop.

Abbey Area Community Hub
An accessible, welcoming focal point for local people, the hub combines community and health services into one cohesive building within a new park setting

Possilpark Health Centre
Part of a wider masterplan, this accessible and inclusive community health centre allows patients access to lots of different facilities in a single visit.
