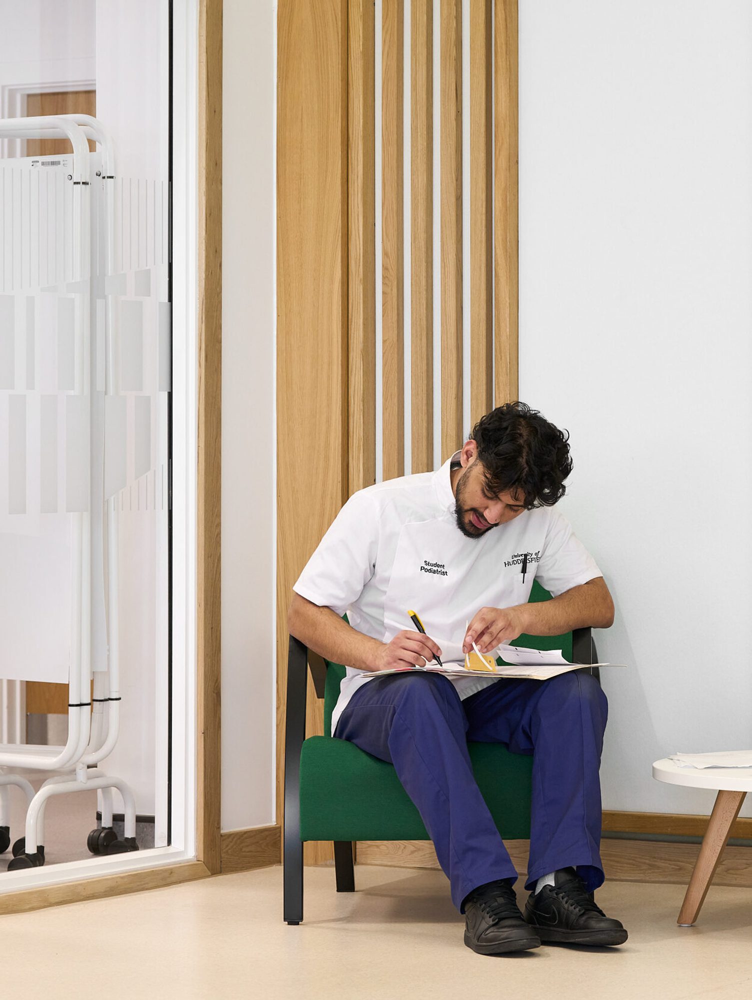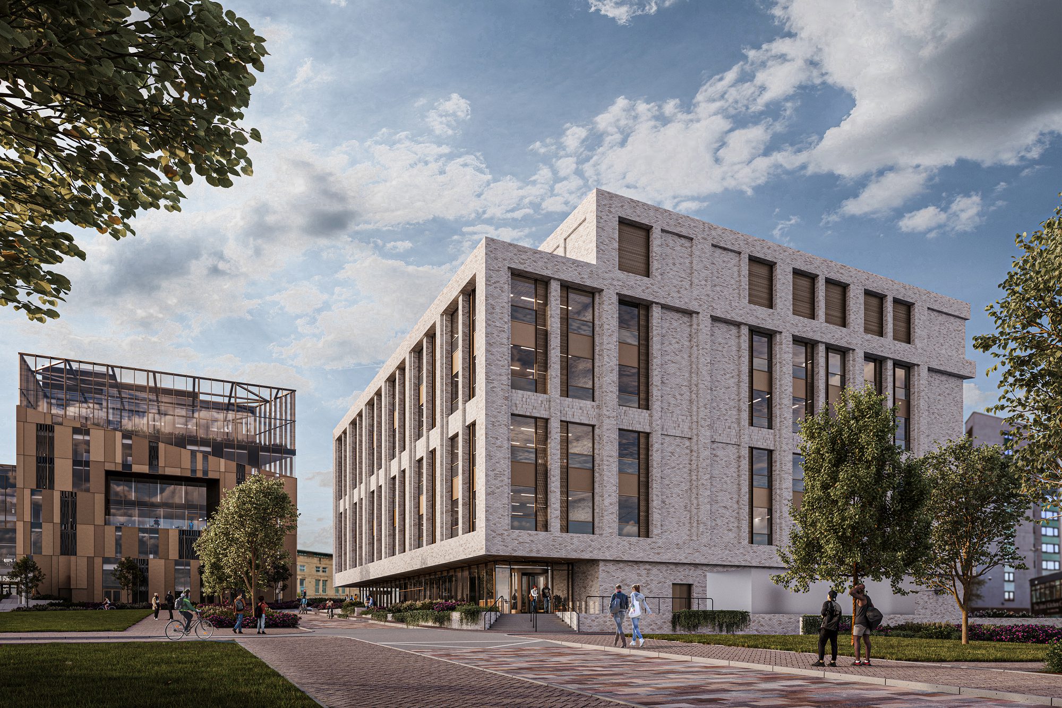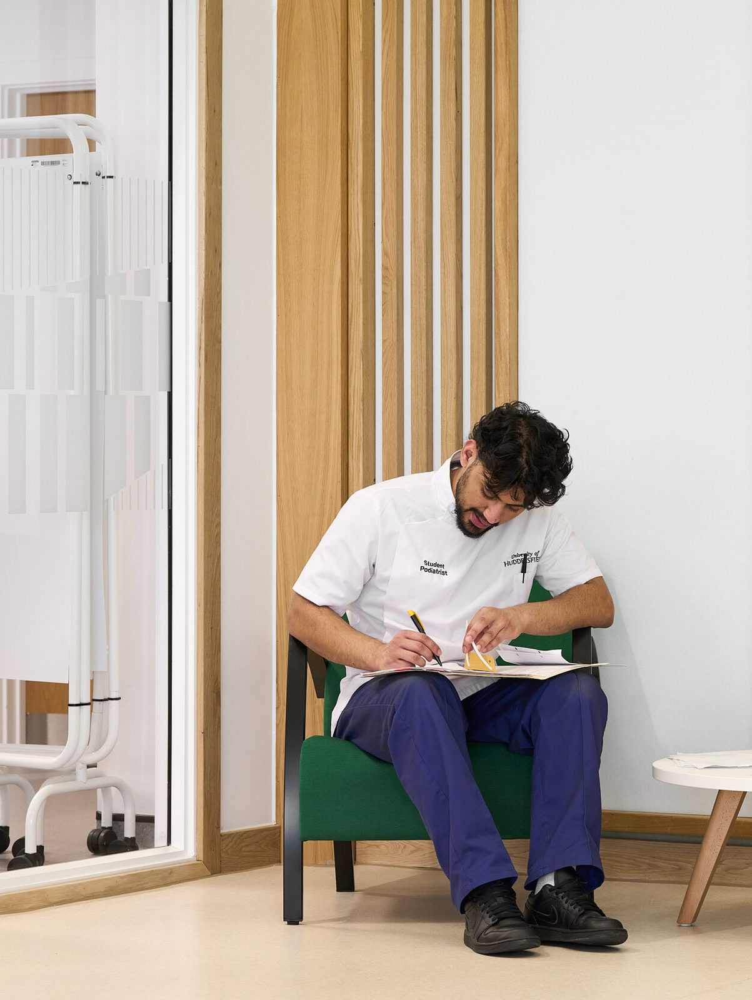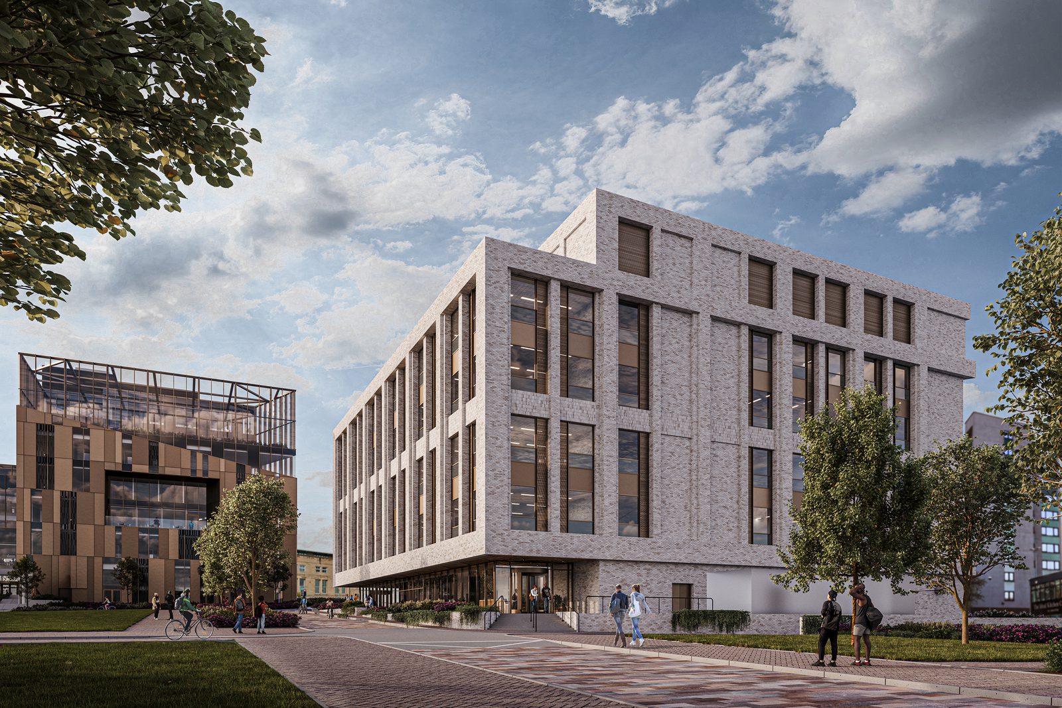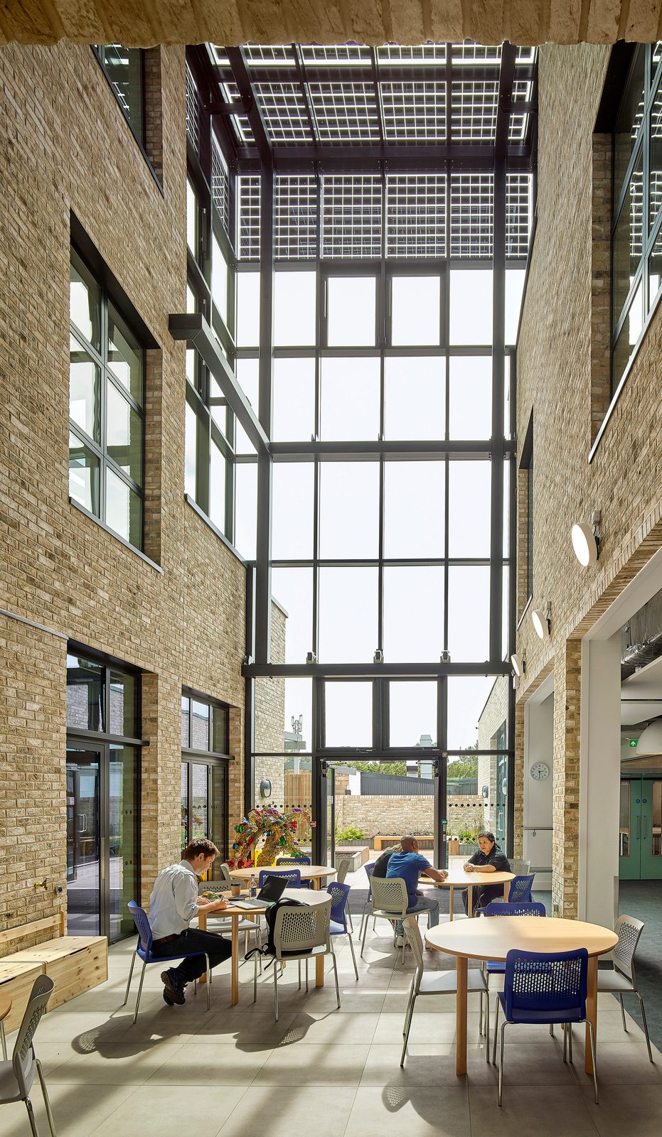Thought Leadership
Delivering patient-centred healthcare that supports recovery, communities and net zero goals
by AHR
Rising demand, an ageing estate and ambitious net zero targets are putting increasing pressure on healthcare infrastructure, driving the need for spaces designed around prevention and community-centred care.
The Government’s new 10-Year Health Plan for England sets a transformative direction, rethinking how healthcare is delivered, accessed and experienced. It highlights the urgent need to modernise facilities, reduce carbon emissions and bring services closer to the communities they support.
At AHR, we’re helping NHS Trusts, Local Health Boards, Integrated Care Boards (ICBs), councils and healthcare partners across the public and private sectors, respond to these challenges throughout the UK. Our teams of architects, building consultants, masterplanners, interior and landscape designers, geomatic specialists and surveyors work together across every stage of the estate lifecycle – from strategic planning and feasibility through to design, delivery, refurbishment and long-term optimisation.
Drawing on experience across healthcare, education, residential and civic sectors, we deliver connected, people-focused places that promote wellbeing and healthy living. Through tools such as digital twins, advanced surveying and estate optimisation, we’re supporting the shift towards smarter, more flexible infrastructure – creating responsive environments that adapt to changing needs and deliver long-term social value.
Creating community health spaces that support prevention
The NHS’s “Hospital to Community” strategy emphasises the urgent need for care to be accessible within communities, helping patients receive timely interventions, routine health monitoring and long-term support. As demand grows and waiting lists lengthen, prevention-focused design ensures healthcare fits naturally into everyday life.
The University of Huddersfield’s National Health Innovation Campus (NHIC) masterplan, exemplifies this transformative vision. Set to become the only ‘WELL At Scale’ site in the UK, the campus reimagines healthcare delivery by seamlessly integrating community diagnostics, clinical services and healthcare education.
Project examples
Primary care and community health centres are central to delivering accessible, prevention-focused healthcare. By embedding services into familiar neighbourhood settings, these facilities allow people to remain in their own home and receive care close to home, supporting early intervention, building trust, and reducing pressure on acute hospitals.
Our healthcare team has delivered a range of community health projects that bring services closer to people’s everyday lives:
- The Greenwood Centre integrates multiple services including mental health support under one roof with distinct zones and no institutional corridors, supporting day-to-day access to healthcare and long-term community wellbeing.
- Victoria Square Health and Wellbeing Hub co-locates clinical, social and community services to enable joined-up care and better patient recovery.
- Abbey Area Community Hub embeds inclusive health and community services into local neighbourhoods, improving accessibility and supporting routine engagement with care.
Together, these projects demonstrate how healthcare estates extend beyond the traditional hospital settings, integrating education, innovation and preventative care within community settings that actively support wellbeing.
AHR associate director, Victoria Shepherdson, will be speaking on delivering community diagnostics through public-private partnerships and patient-focused design at this year’s Healthcare Estates Conference.
 Victoria Shepherdson
Victoria ShepherdsonDelivering net zero healthcare infrastructure
The NHS has committed to becoming the world’s first net zero national health service. This ambition requires transformative action across the estate, from new builds designed to the NHS Net Zero Building Standard, to retrofit programmes that cut carbon emissions whilst maintaining critical clinical operations.
Our healthcare team has delivered the Countess of Chester Hospital Women and Children’s Building, the first NHS building in England approved under this standard, achieving net zero carbon in operation. Replacing an outdated RAAC structure, the facility prioritises patient care, family wellbeing and staff experience. From day one, net zero was treated as integral rather than an add-on, guiding every design decision so that sustainable performance became a natural outcome of the project.
 Countess of Chester Hospital Women and Children's Building
Countess of Chester Hospital Women and Children's BuildingIts curved inpatient wing creates calm, intuitive spaces for mothers and families, whilst courtyards flood clinical areas with natural light, proven to support recovery and improve working conditions for staff.
Read more about the design decisions that made this building a net zero milestone
Maximising existing healthcare estates through refurbishment
Many NHS buildings were designed for a very different era of healthcare and are no longer fit for purpose. As services evolve, these ageing facilities need rethinking to support modern care, improved efficiency, and a better experience for patients and staff alike.
As part of the wider Hospitals Transformation Programme (HTP), we’ve supported Shrewsbury and Telford Hospital NHS Trust, in rationalising its estate across two acute sites - optimising space, upgrading infrastructure and improving wayfinding. Through refurbishment, remodelling and extensions to existing departments, alongside a new hospital building, the programme will create two complementary sites that deliver a modern, efficient hospital experience. Our designs tackle longstanding challenges from the estate’s gradual growth. Improved layouts, distinct entrances and better connections between departments will make day-to-day operation smoother and more intuitive.
 Shrewsbury and Telford Hospital NHS Trust
Shrewsbury and Telford Hospital NHS TrustAt Airedale Hospital, we are working in collaboration with the Trust to realise its long-term vision through the creation of a new facility designed to replace the existing RAAC structure. Taking a future-focused Hospital 2.0 approach, the design integrates sustainability, wellbeing and technology to deliver a hospital centred around the needs of its community, whilst reducing operational costs and supporting smoother clinical flows.
Sharing deep sector knowledge, expertise and experience
Looking ahead to Healthcare Estates Conference 2025
Our healthcare team will be attending the conference to join peers from across the sector, sharing knowledge, exchanging ideas and celebrating innovation. We’re also proud to be shortlisted for Architectural Practice of the Year at the IHEEM Awards, recognising the dedication of our teams and the trusted relationships we’ve built with healthcare partners across the UK.
Exploring healthcare challenges through conversation
Our podcast series hosted by our experts, brings these ideas to life through insightful conversation on the sector’s most pressing priorities.
Recent episodes have explored:
- How evolving clinical needs are impacting the future of maternity services
- How to design future-ready healthcare spaces that put patients first
- The innovative ways the NHS estate can be repurposed to improve health and wellbeing
- how healthcare design can actively support staff wellbeing, retention and job satisfaction.
Discover more of our healthcare projects that deliver long-term value for patients, staff and communities.
Frequently asked questions
Community healthcare design creates accessible health facilities within local neighbourhoods, supporting early intervention, routine health monitoring and preventative care. By embedding diagnostics, primary care and specialist services in familiar settings close to transport and amenities, these facilities reduce pressure on acute hospitals whilst improving patient access and health outcomes.
AHR integrates sustainability across all disciplines, from masterplanning and architecture to building consultancy and landscape design. We deliver net zero new builds compliant with the NHS Net Zero Building Standard, retrofit existing estates to reduce carbon emissions, and provide technical analysis, energy modelling and performance testing. Our approach treats sustainability as integral from day one, ensuring it becomes a natural outcome of the design process rather than an add-on.
WELL certification is the world's leading framework for measuring and monitoring building features that impact human health and wellbeing. For healthcare environments, WELL Platinum – the highest rating – demonstrates that a building actively supports physical and mental health through design decisions around air quality, light, thermal comfort, materials, and biophilic design. This benefits both patients and healthcare staff, supporting recovery, reducing stress and improving long-term outcomes.
WELL At Scale applies the WELL Building Standard principles across an entire campus or development, rather than individual buildings. The University of Huddersfield's National Health Innovation Campus is set to become the only WELL At Scale site in the UK, embedding health and wellbeing principles throughout the masterplan to create a cohesive environment that supports patients, students, staff and the wider community.
Adaptive reuse and refurbishment extend the life of NHS estates whilst improving functionality and sustainability. AHR combines technical analysis, surveying, energy modelling and space planning to transform outdated facilities into modern healthcare environments. This approach addresses RAAC replacement, optimises clinical flows, improves wayfinding, upgrades infrastructure and enhances patient and staff experience – often more cost-effectively and sustainably than new builds.
Yes, AHR will be attending the Healthcare Estates® 2025 conference on 21–22 October at Manchester Central. Our regional director, Victoria Shepherdson, will be speaking on delivering community diagnostics through public-private partnerships and patient-focused design on Tuesday 21 October, 15:30–15:55 at the Design & Construction Theatre.
We’re also proud to be shortlisted for Architectural Practice of the Year at the IHEEM Awards, recognising the dedication of our teams and the trusted relationships we’ve built with healthcare partners across the UK.
Posted on:
Oct 17th 2025
Topics:
Share on
Related Articles

Project News
The new Women and Children's Building becomes first in England approved under NHS Net Zero Building Standard
The new, AHR-designed Women and Children’s Building, which places healthcare staff and patient wellbeing at the fore, is the first NHS building to achieve net zero carbon in operation.
Date: 1 Oct 25
by AHR

Practice News
We're shortlisted for Architectural Practice of the Year at IHEEM 2025 Awards
We are proud to be shortlisted for this award, recognising our commitment to designing healthcare spaces that meet complex technical needs and enhance patient and staff experiences.
Date: 22 Aug 25
by AHR

Project News
How we helped to shape the groundbreaking National Health Innovation Campus masterplan
Developed in close collaboration with the university and shaped by a long-standing partnership, we created a strategic masterplan that goes far beyond the design of individual buildings.
Date: 13 Sept 25
by AHR

Podcast
How do you shape a future-ready healthcare space that’s truly patient-focused?
Guest Speakers: Victoria Shepherdson, Gareth Banks and Ewan Forsyth
Date: 7 Jul 25
