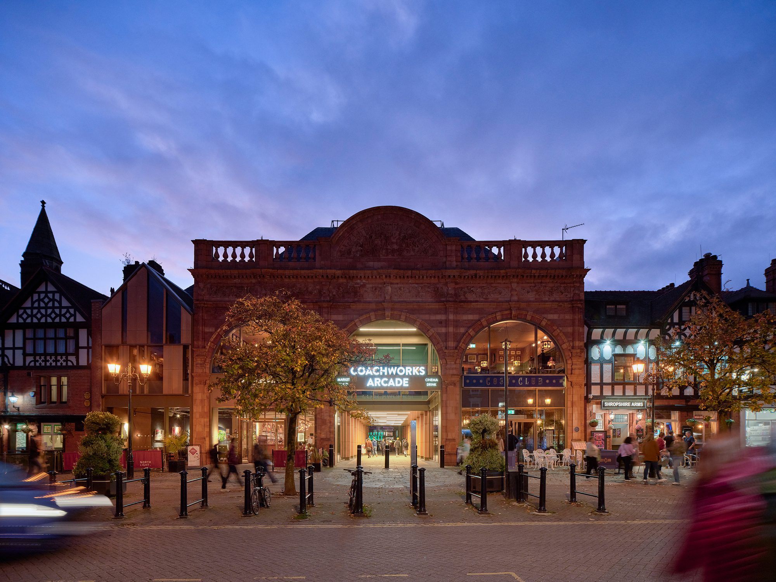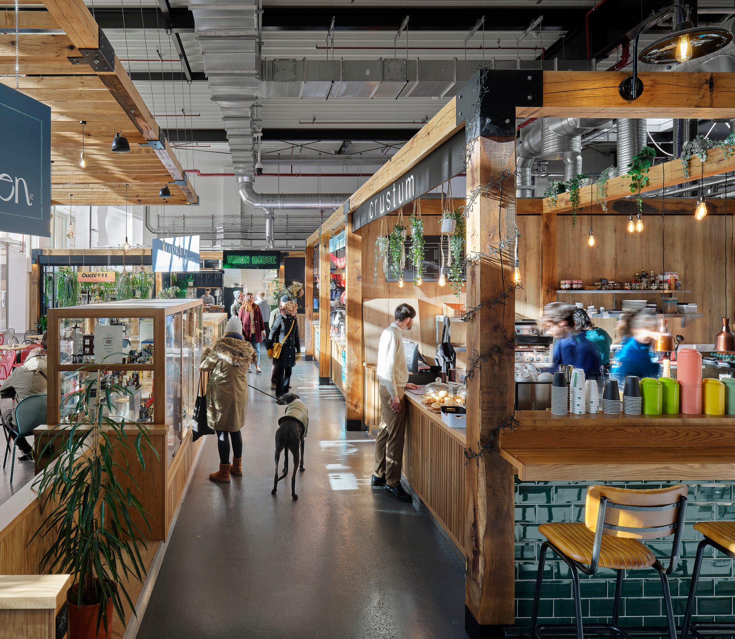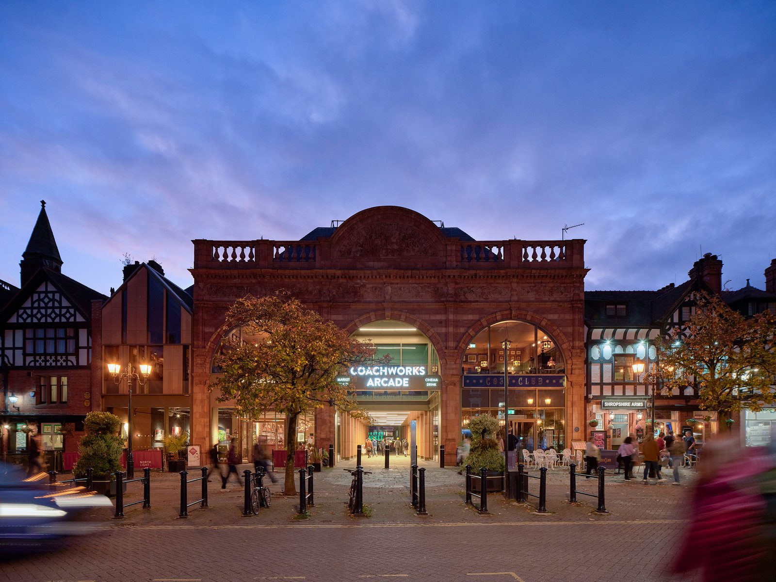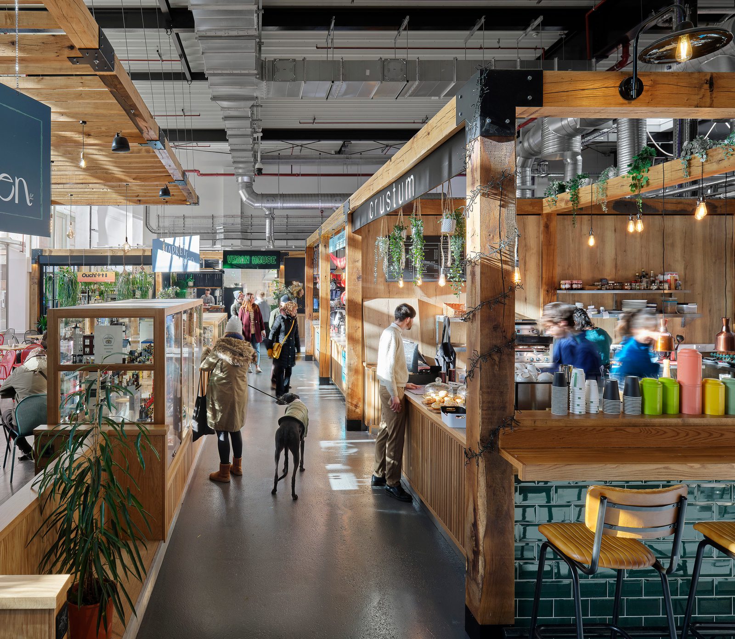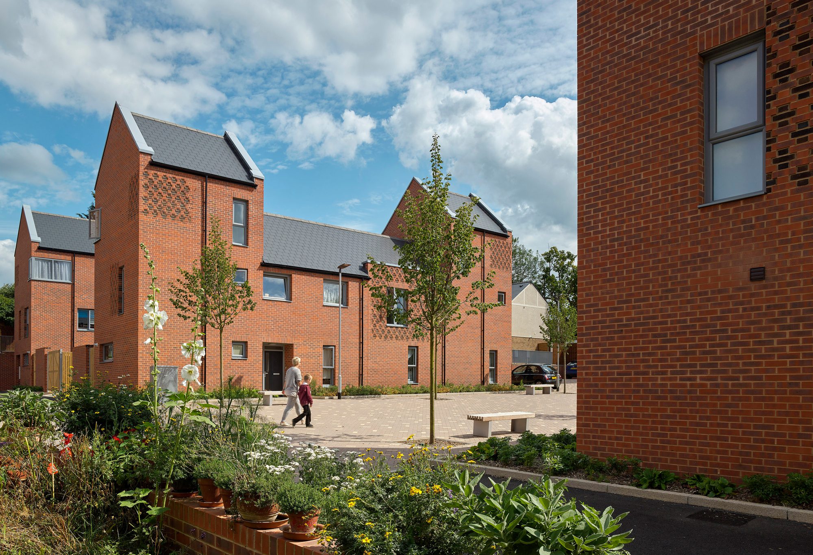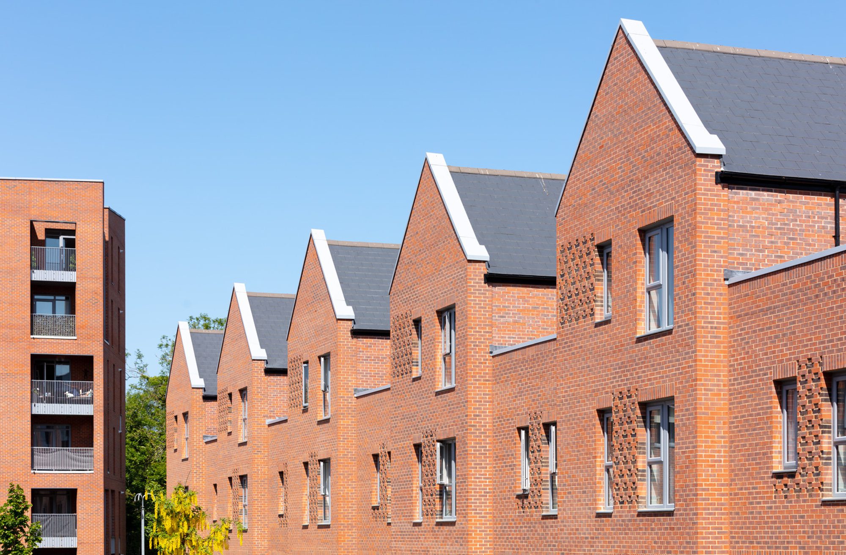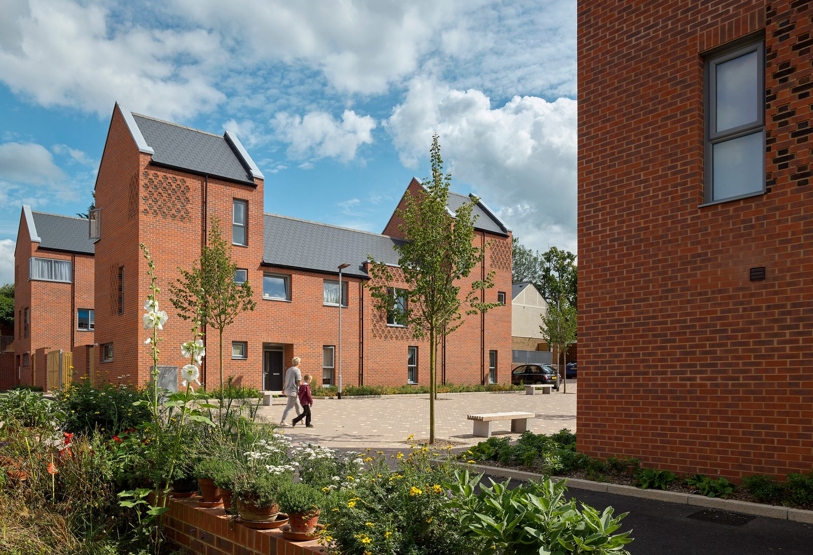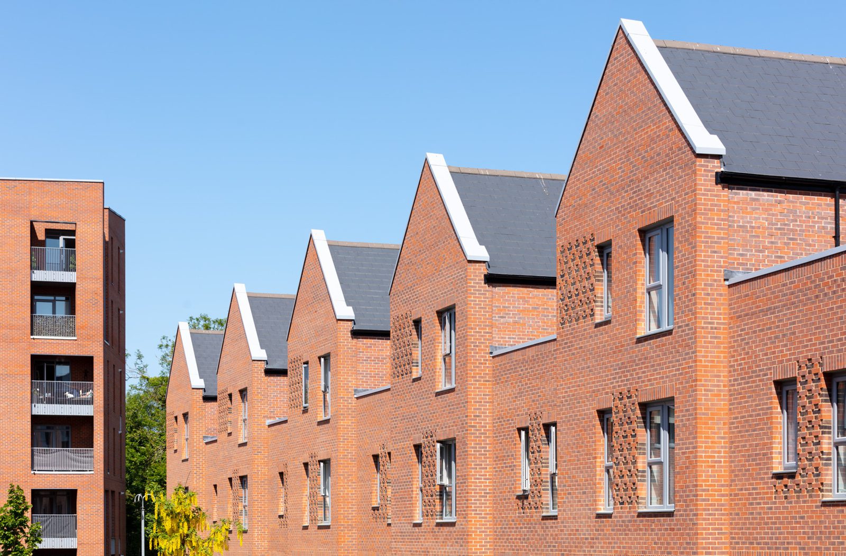
Thought Leadership
People first: Designing for community and identity
by AHR
Part 2 of the "Placemaking with Purpose" series.
The places that resonate most deeply are those that reflect and respond to the people who use them.
This second part of our Placemaking with Purpose series explores the social dimension of placemaking and how inclusive design, meaningful engagement and cultural identity contribute to environments that are not just functional, but enriching and enduring.
What truly anchors a place is its people: their needs, their histories, and their interactions. Designing with people in mind means creating environments that foster connection, reflect identity, and nurture a genuine sense of belonging.
Through inclusive consultation, identity-led design, and performance strategies that support community wellbeing, people-first design can transform places into spaces of purpose and pride.
Community engagement as a foundation, not a phase
The most enduring places are those shaped not just for people, but with them. Communities are active participants in curating place—they bring meaning, identity and vitality to the spaces they inhabit. Engaging communities in the design process isn’t just good practice; it’s a powerful way to create more responsive, enduring outcomes.
Effective engagement builds local knowledge into the early stages of a project. Participatory and iterative consultation helps uncover insights that data alone might miss, from informal social networks to community aspirations. This approach aligns with the Design Council’s Design Value Framework1, which recognises social, environmental and democratic outcomes as core components of design value. By embedding community insight early, we strengthen the relevance, longevity and impact of placemaking decisions.
Inclusive and community-driven placemaking often relies on collaboration with residents, local organisations, public service providers and voluntary groups. These conversations offer essential perspectives on how places are used day to day—how healthcare services operate across sites, how children move through the school day, or how older residents experience seasonal changes in open space.
At Chester Northgate, a new shopping and leisure destination in the heart of Chester City Centre, we engaged with over 100 stakeholder groups, including Historic England, Chester Civic Society, local business groups, the Disabled Access Forum and market traders. This extensive engagement, alongside public consultation, shaped a successful scheme that has revitalised the city centre. The new Chester Market alone welcomed over one million visitors within its first six months and surpassed five million by the end of 2024.
The market now hosts around 30 stalls and has safeguarded approximately 150 jobs. It has also received multiple awards, including Best New Market from the National Association of British Markets and Best Social Space at the Northern Design Awards.
Identity in the fabric of a place
Every community has a story. Designing with identity in mind means going beyond visual references to the past. It involves engaging with the culture, stories and values that shape how people see their surroundings. Through careful listening and research, we translate these insights into built form, enabling people to see themselves in the places they inhabit.
While later in this series we explore how environmental and architectural context influence design, here we focus on how community identity—social history, lived experience and collective memory—can be meaningfully embedded into place.
We incorporate local character and cultural memory into our projects through material choices, naming strategies, public art, and landscape design. The result is a place that feels authentic, grounded and distinct—a reflection of its past, present and potential.
At St Mary’s Island, a 20-year masterplan to transform a former naval dockyard, we developed a design code based on five key principles of placemaking: cohesion, hierarchy, place, ownership and memory. The code will guide future phases of development, supporting a unified identity while allowing each area to express its unique civic character through parks, squares and promenades.
 St Mary's Island, Chatham
St Mary's Island, ChathamDesigning for belonging
There is growing recognition that access to a place does not automatically lead to inclusion. A place may be open to all, yet still feel unwelcoming in more subtle ways. Inclusive placemaking begins with understanding how people feel in a space and not just how they move through it.
Emotional and social inclusion
The National Trust’s research, Places that Make Us2 asked 2,000 people to reflect on the places most meaningful to them. Across the responses, three consistent characteristics emerged:
1. Sense of belonging
2. Feeling physically and emotionally safe
3. Being driven by a strong internal pull
Designing for belonging means more than providing infrastructure. It’s about creating environments where people feel recognised, comfortable and connected. They are spaces that support interaction across generations, cultures and communities.
Elements such as shared gardens, informal seating and walkable routes invite interaction. But belonging is also shaped by subtler design decisions: signage that reflects local languages, intergenerational facilities, and spaces that are intuitive and socially legible.
Inclusive design is increasingly moving beyond compliance. It’s no longer just about access standards—it’s about designing spaces where everyone feels welcome and empowered. Guidance such as the Greater London Authority’s Accessible London: Achieving an Inclusive Environment SPG3 reflects this shift, emphasising dignity, usability and choice for all users.
Inclusion isn’t limited to disability or ethnicity. It includes how women and gender-diverse people experience public space, how older adults navigate the built environment, and how psychological safety affects our comfort in shared places. It also includes designing out spaces that may otherwise encourage anti-social behaviour—especially important in social housing and public realm projects.
Design cues such as lighting, visibility, and sightlines all contribute to whether someone feels confident spending time in a space, while well-planned layouts and clear visual routes can significantly enhance feelings of safety and reduce opportunities for crime.
Our work at The Ridgeway in Hertfordshire, a regeneration of an outdated social housing estate, responded directly to these challenges. A lack of natural surveillance and poor-quality open space had contributed to rising anti-social behaviour. By introducing clear, well-lit routes and improving visibility across shared areas, the design now supports better navigation, increased social interaction, and greater resident security. The project was recognised with an award from Hertford Civic Society.
Technical design for usability
To fully support belonging, inclusive intent must extend into technical design and delivery. Accessibility and usability should be embedded from the outset.
Standards such as BS 8300-1:20184 offer critical guidance, but real inclusion often means going further. This may include working with user groups, commissioning accessibility audits, and applying lived experience insights into technical detailing.
Wayfinding, tactile surfaces, sensory-friendly materials and intuitive layouts all contribute to a space that is not only navigable, but respectful and inclusive. Acoustic performance, lighting transitions and spatial sequencing ensure the environment works for diverse cognitive, sensory and physical needs.
Our designs for the Health and Wellbeing Building at the University of Salford’s School of Health and Society prioritise equity of access, trauma-informed design and neurodiversity, demonstrating how technical strategies can enable more inclusive outcomes.
 Health and Wellbeing Building, Salford
Health and Wellbeing Building, SalfordComfort and performance in use
Comfort plays a vital role in making a place feel inclusive and usable. A well-designed space should feel good to be in—day to day, season to season.
Performance factors such as lighting, temperature, acoustics and ventilation directly affect how people experience space. While often framed through a sustainability lens, they are also fundamental to social inclusion. If a community room is difficult to hear in or overheats in summer, it can deter use, no matter how inclusive its layout.
In partnership with Vico Homes, we supported the refurbishment of their Independent Living Schemes. These upgrades included open-plan layouts with wet rooms for mobility support and dementia-friendly design features—shaped through consultation with residents, families and carers.
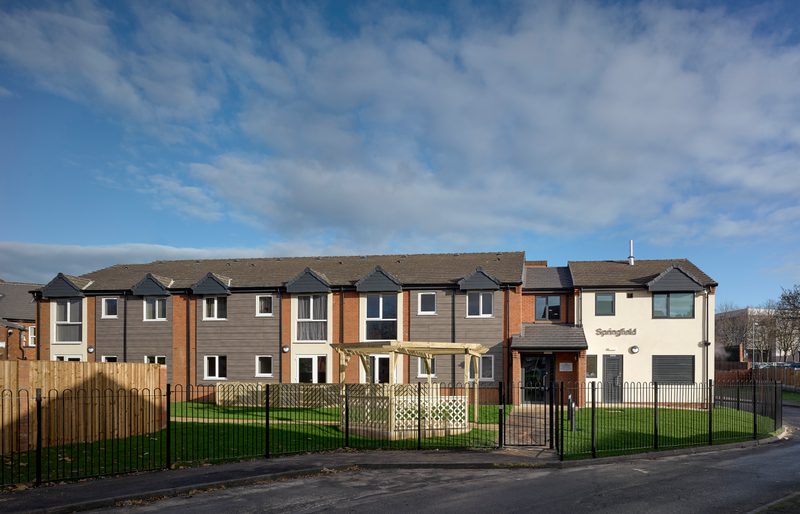 Vico Homes, Wakefield
Vico Homes, WakefieldPerformance modelling and detailing—including daylight analysis, acoustic strategies and thermal comfort simulations—ensure environments support a wide range of users, across different needs and times of day.
For example, at The Hard Interchange, our designs planned for shelter and climate comfort creating a welcoming, weather-resilient public space with generous canopies for shade and rain protection, and integrated windbreaks, ensuring year-round comfort and accessibility for all users.
 The Hard Interchange, Portsmouth
The Hard Interchange, PortsmouthAs the World Green Building Council5 highlights, comfort contributes to wellbeing, productivity and long-term satisfaction. It is essential to how people connect with and feel they belong in a space.
Designing places people can truly call their own
Belonging isn’t something that can be imposed. It’s created through thoughtful, collaborative design that reflects identity and supports comfort and accessibility.
Inclusive, identity-led design strengthens both the character and the resilience of places. When people feel they belong, they form deeper connections, and places become more vibrant and sustainable as a result.
We believe the most powerful placemaking happens when we step back, listen carefully, and design alongside the people who shape and animate the spaces we create.
If you’re planning a project where social value, identity, and usability matter, get in touch with our team to explore how we can shape it together.
Posted on:
Jul 7th 2025
Topics:
Share on
Related Articles

Thought Leadership
Healthy Buildings: Going Beyond Performance
Designed for wellbeing and sustainability, healthy buildings create spaces that inspire comfort, happiness, and productivity.
Date: 22 May 25
by AHR

Thought Leadership
Reframing placemaking: How to create places that work in practice
This thought piece series explores how placemaking can be meaningfully applied in practice, drawing on our own project experience, multi-sector insight and interdisciplinary expertise.
Date: 16 May 25
by AHR

Thought Leadership
How MMC is shaping the future of public sector design
In the face of mounting challenges, the public sector is rethinking how it delivers spaces. MMC offers a smarter, faster and more sustainable way to build and operate the spaces people rely on.
Date: 29 Apr 25
by AHR

Thought Leadership
How office refurbishments are unlocking potential and addressing the supply gap
We explore how office refurbishments are unlocking potential and addressing the supply gap
Date: 24 Apr 25
