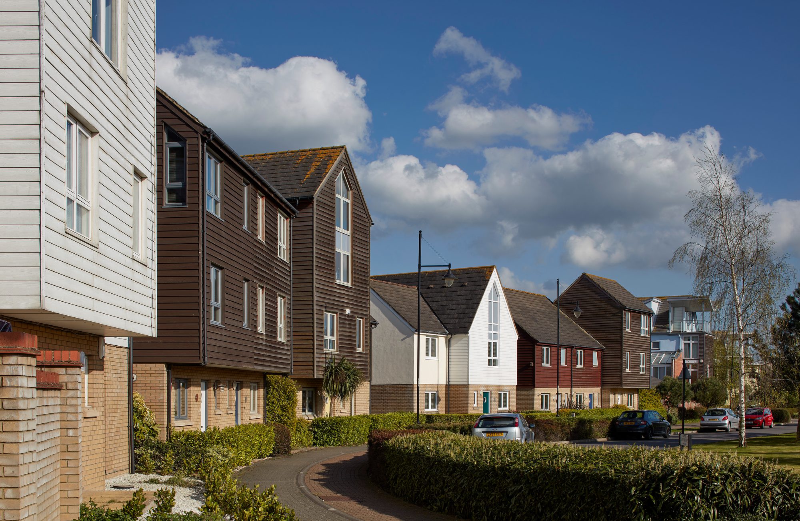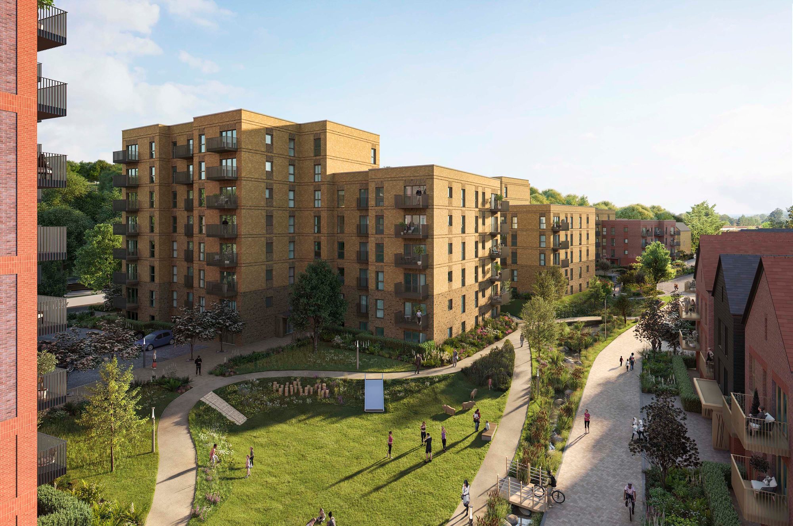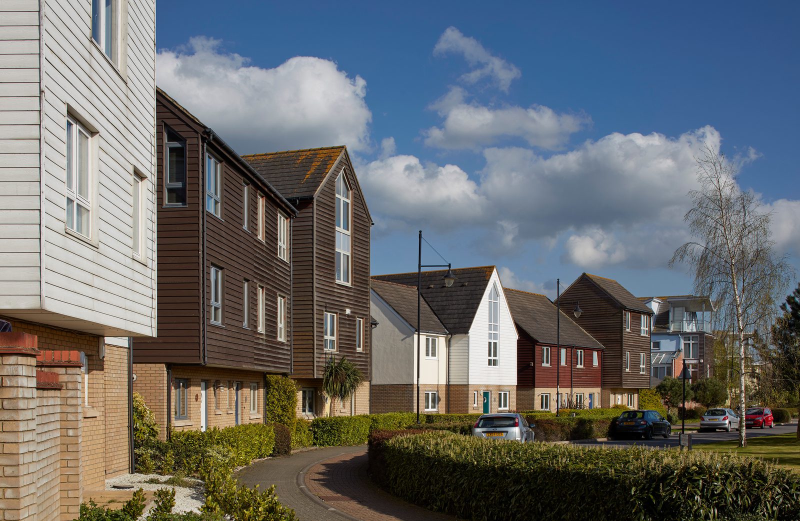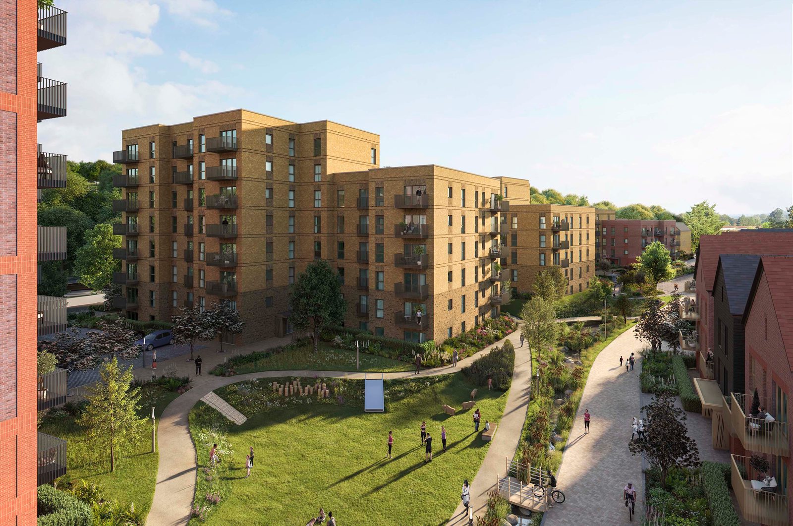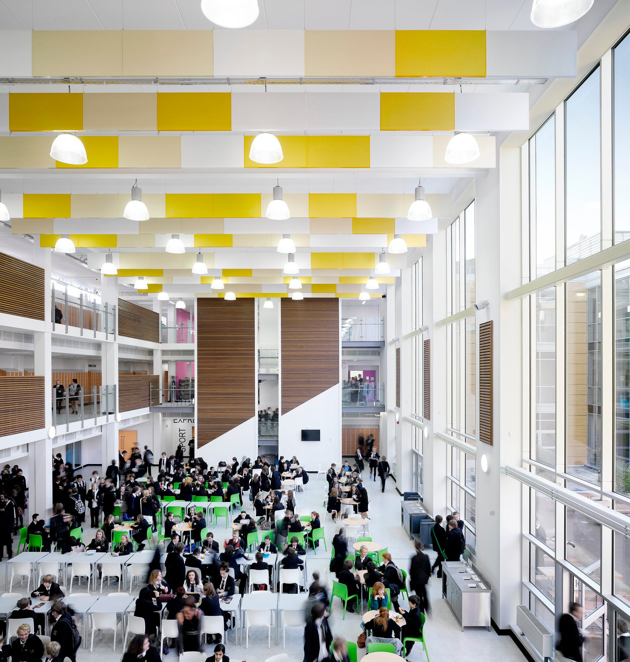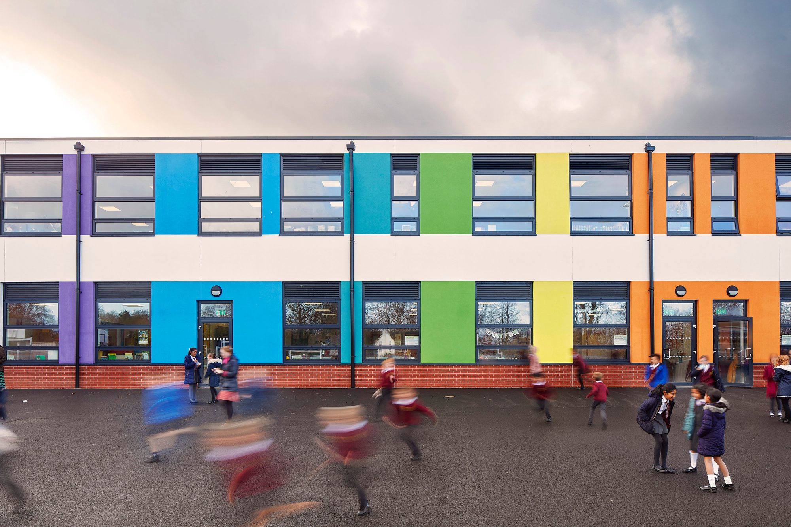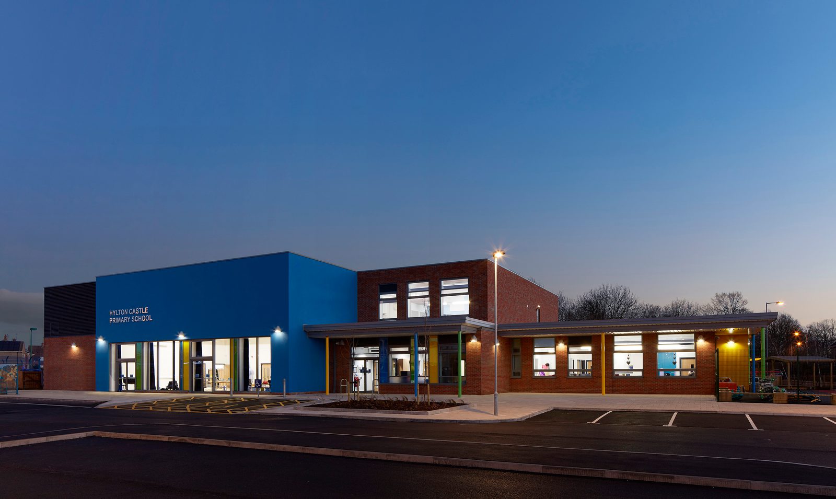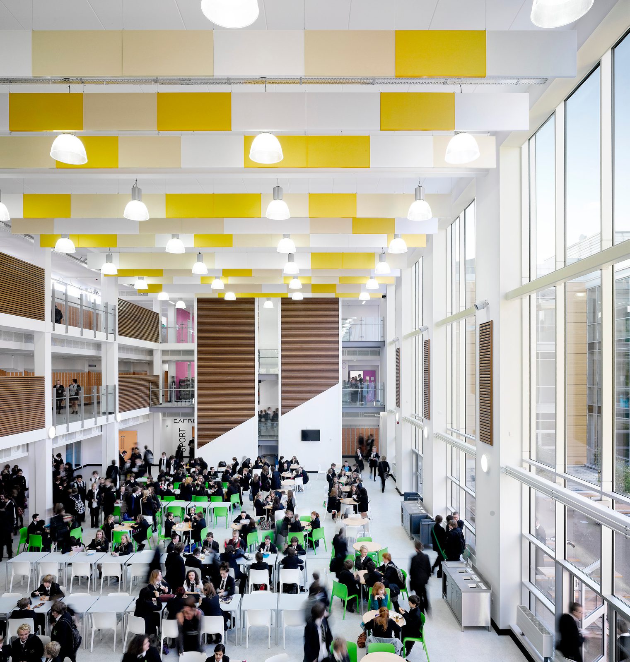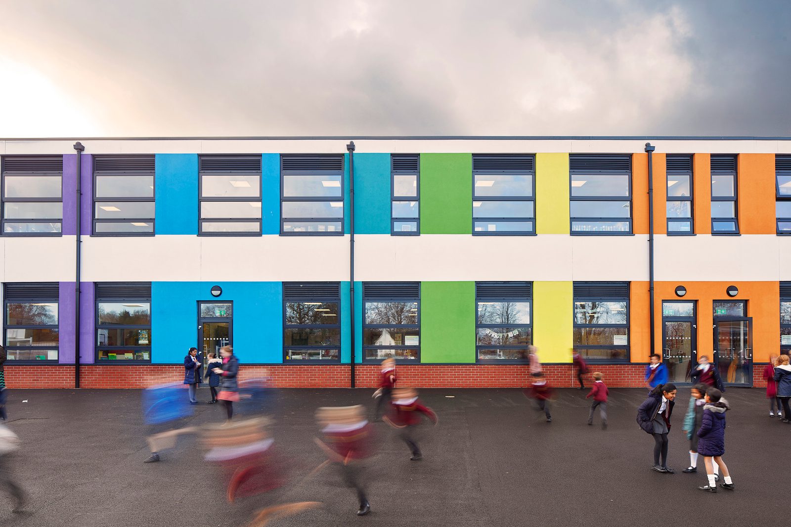
Thought Leadership
How MMC is shaping the future of public sector design
by AHR
In the face of mounting challenges - rising demand, ageing estates, constrained budgets and climate pressures - the public sector is rethinking how it delivers the spaces people rely on.
From healthcare to housing, education to justice, there’s growing recognition that the traditional way of building is not always suitable or the sustainable option.
Manufacturing-led design and Modern Methods of Construction (MMC) can offer a more intelligent and efficient approach to public sector delivery. They have the potential to reshape not only how we build, but how we plan, design, and operate buildings throughout their lifespan. With over 20 years of hands-on experience, we’ve applied MMC across sectors to meet rising demands with greater speed, enhanced safety, and lasting value.
A catalyst to redefine public sector delivery
We’ve seen how the adoption of MMC in the public sector has evolved having been influenced by shifting policy, cost pressures and procurement trends. While its popularity has fluctuated, this method has consistently offered a compelling solution to complex delivery challenges.
The COVID-19 pandemic reignited demand, accelerating the use of MMC as public sector organisations sought rapid and resilient solutions. At Addenbrooke’s Hospital in Cambridge, we led the architectural design of a 56-bed Regional Surge Centre — from early strategic briefing and stakeholder engagement to BIM management and onsite coordination. Delivered at pace using volumetric modular techniques, the project showcased MMC’s potential in urgent, life-critical settings.
But MMC’s value extends beyond emergency builds. Prefabrication and offsite manufacturing in factory-controlled environments brings both immediate and long-term value, including:
- Faster delivery and reduced time on site
- Improved health and safety in controlled environments
- Greater certainty in cost, programme and quality
- Reduced site disruption and fewer on-site variables
- Enhanced building performance and sustainability
- Lower operational and lifecycle costs
- Increased resilience against labour shortages, supply constraints and weather delays
- Greater accessibility, enabling delivery in constrained or remote locations
 Salford BSF Programme, St Ambrose Barlow RC High School
Salford BSF Programme, St Ambrose Barlow RC High SchoolPotential reflected across sectors
Defence
We supported extensive modular living programmes with over 12,000 bedrooms delivered across more than 50 UK sites over the last 20 years. More recently, we’ve delivered two Single Living Accommodation (SLA) schemes using a modern modular solution redefined to meet Passivhaus standards — one in Kinloss, accommodating 137 personnel, and another in Stafford for 75 personnel — demonstrating how MMC can now deliver ultra-energy-efficient, high-performance buildings alongside speed and quality.
Education
We’ve delivered over 3,000 school and college projects across the last 25 years. During this period, we have completed schemes using both 2D and 3D systemised approaches, and in recent years, we’ve adopted volumetric systems to create new schools under the Department for Education’s MMC frameworks, with projects ranging from £1.5m to £50m in value.
Residential
Schemes like St Mary’s Island, delivering 339 homes, highlight the potential of modular construction to deliver housing at scale by offering developers speed, quality and flexibility. Similarly, in Hemel Hempstead, we are helping transform a former gasworks site into 476 much-needed homes using a modular system that ensures safety and promotes sustainability. This cross-sector experience enables us to bring proven innovations to every project by sharing approaches, suppliers and success strategies.
The case for manufacturing-led design
Effective manufacturing-led design starts before the design process begins and in the earliest conversations with clients and stakeholders. We align project strategy with manufacturing systems from day one, ensuring efficiency, precision and value through every stage.
We have extensive experience in every major MMC category — volumetric, panelised, hybrid and sub-assembly approaches — as well as knowledge of system interfaces, tolerances, material behaviours, and offsite procurement routes. With BIM accreditation, our ISO 9001-certified quality system and bespoke project platform enable rigorous oversight from concept to completion.
Our digital-first approach is central to how we plan, prototype and deliver buildings. Using BIM right from the outset of the project, we avoid clashes, coordinate with manufacturing systems, and reduce design risk before manufacture and construction begins thereby accelerating speed and improving outcomes across sectors.
In Salford, we completed the detailed design and secured all necessary approvals for a 750-place secondary school in just 16 weeks. This was achieved by prototyping components and aligning digital models directly with manufacturing workflows. We applied this approach at scale through the £100m Priority Schools Building Programme (PSBP), successfully delivering 12 new-build schools across seven local authorities in just over a year.
Significant value brought to the PSBP
- Early design testing and digital prototyping, allowing us to assess performance, daylight levels, ventilation, and buildability before construction began — helping reduce uncertainty and avoid costly rework
- Standardised block typologies and Revit families tailored across all primary and secondary schools, increasing speed and design efficiency while allowing site-specific adaptation
- Integrated briefing and tracking tools using Revit and Newforma, enabling transparent comparison of evolving designs against the original brief thereby supporting decision-making and risk management
- Improved cost certainty by identifying risks earlier in the process and optimising design through analysis, not assumptions
- Optimised delivery planning, including adaptive fee profiles and resourcing strategies to suit the individual pace and complexity of each school
By streamlining coordination and minimising onsite variables, our approach significantly reduced time, cost, and risk for both the client and contractor. All 12 schools were delivered on time and on budget. It’s a testament to the strength of digital collaboration, efficient design and precise execution.
The programme earned national recognition, winning Gold for Best Education Project at the Partnerships Bulletin Awards and BIM Project of the Year at the North East Awards and was shortlisted for BIM Initiative of the Year at the Building Awards.
This approach scales across sectors. From plug-and-play healthcare pods to student accommodation and residential units, we deliver consistent quality and reduced maintenance requirements thereby supporting overstretched estates teams and delivering value across the building lifecycle. Crucially, the data-rich digital models that we develop support efficient facilities management. By providing estates teams with accurate, accessible information from day one, we enable smarter maintenance planning, quicker fault diagnosis and better-informed asset management resulting in enhanced performance long after handover.
Adaptable spaces that evolve with demand
If designed in the right way, a powerful benefit of manufacturing-led design and MMC is adaptability. From modular layouts to reusable components, these systems allow buildings to flex and evolve with shifting needs. The use of standard planning modules and interchangeable components allows spaces to be quickly re-purposed with minimal cost and disruption, extending the building’s useful life. In healthcare, this might mean scaling beds during peak periods. In education, teaching spaces can flex to match changing demographics or curriculum models. In justice, repeatable layouts enable secure facilities to be rolled out efficiently and later adapted for rehabilitation or training uses.
This level of spatial agility becomes especially valuable in a world where funding, policy, and population needs shift rapidly. Our stakeholder engagement process ensures spaces are built not just for now, but for what’s next. We champion design for disassembly, reusability and circular thinking. We ensure materials can be reused, units can be relocated, and carbon can be retained across building lifecycles.
Laying the foundations for future care and community
Public sector estate delivery is being shaped by the need for flexibility, speed and sustainability. Nowhere is this more evident than in healthcare. The New Hospital Programme’s Hospital 2.0 initiative marks a significant shift in how large-scale hospitals are conceived and delivered — through a repeatable, standardised system that champions modular construction, digital integration and long-term adaptability1.
This approach echoes our own design philosophy: intelligent planning from day one, enabled by digital tools and Modern Methods of Construction, to deliver buildings that are both high-performing and future-ready.
 Keynsham Civic Centre and One-Stop-Shop, Bath
Keynsham Civic Centre and One-Stop-Shop, BathThe same thinking is evident in our regeneration work. At Keynsham Civic Centre, we reused and transformed an outdated 1960s site to create a new council office, library, One-Stop-Shop and retail space. Through MMC and a sustainability-first approach, we reduced the project’s carbon footprint while delivering vibrant public realm and essential civic services in the heart of the town.
At Victoria Square in Braintree, we partnered with the local authority on a mixed-use regeneration scheme combining later living apartments, a Travelodge hotel, retail and public services. MMC was used for the hotel and residential elements, enabling faster, higher-quality delivery. Early-stage planning, and design coordination ensured seamless integration of these uses within a compact footprint, supporting community wellbeing and economic vitality.
Together, these projects reflect a growing move towards smarter, more responsive public sector delivery, where modern construction techniques and strategic design are laying the foundations for healthier, more connected communities.
Learn more about how we’re regenerating spaces to revitalise communities
A different approach to design
As we work toward net-zero goals, responsible design will be shaped by reuse-first principles, reduced embodied carbon and modular adaptability. Manufacturing-led design is not just a construction method it’s a philosophy that carefully considers efficiency as a key component of the design process to provide a smarter, greener way to create high-performing buildings with greater design certainty and built-in flexibility for the future.
We help clients balance capital and operational costs through a whole-life approach by embedding sustainability strategies, assessing energy performance, and planning for long-term maintenance from day one. Understanding how building can be manufactured, provides a deeper understanding of how they can be maintained and therefore allows our designs to be built to perform better for longer, reducing running costs and supporting long-term value.
With proven delivery across health, education, justice, residential, and civic sectors, we bring cross-sector insight, strategic design thinking, and deep understanding of public sector challenges. Through creativity, precision and collaboration, we turn constraints into opportunities — delivering places that work harder for the people who rely on them.
Share on
Related Articles

Thought Leadership
Boosting university income streams through collaborations with developers and local authorities
Universities face mounting financial pressures, many are turning to strategic partnerships with local authorities and private-sector developers.
Date: 31 Mar 25
by AHR
Practice News
Sharing what we’ve learned from our 2024 roundtable series
A year of insightful discussions and collaborative action has highlighted pathways towards a more sustainable built environment.
Date: 28 Mar 25
by AHR

Practice News
Sharing our insights on how we have shaped inclusive learning environments
Our Director, Gary Overton, alongside Gladys Marr and Sean McKeown, is presenting at the Education Estates SEND Conference, showcasing our Silverwood SEND School project.
Date: 6 Feb 25
by AHR

Thought Leadership
Healthy Buildings: Going Beyond Performance
Designed for wellbeing and sustainability, healthy buildings create spaces that inspire comfort, happiness, and productivity.
Date: 22 May 25
