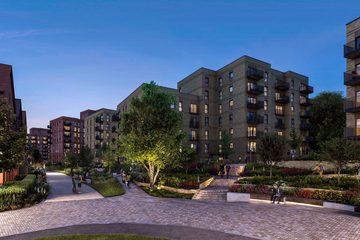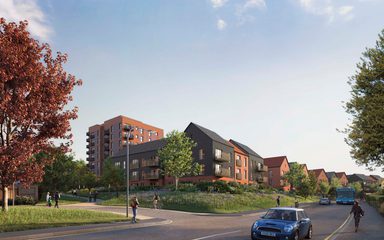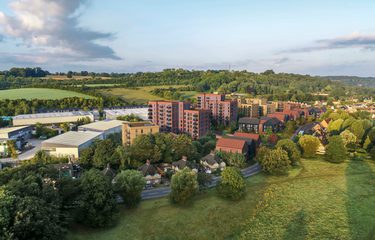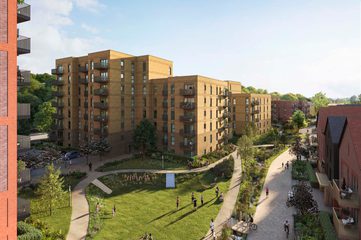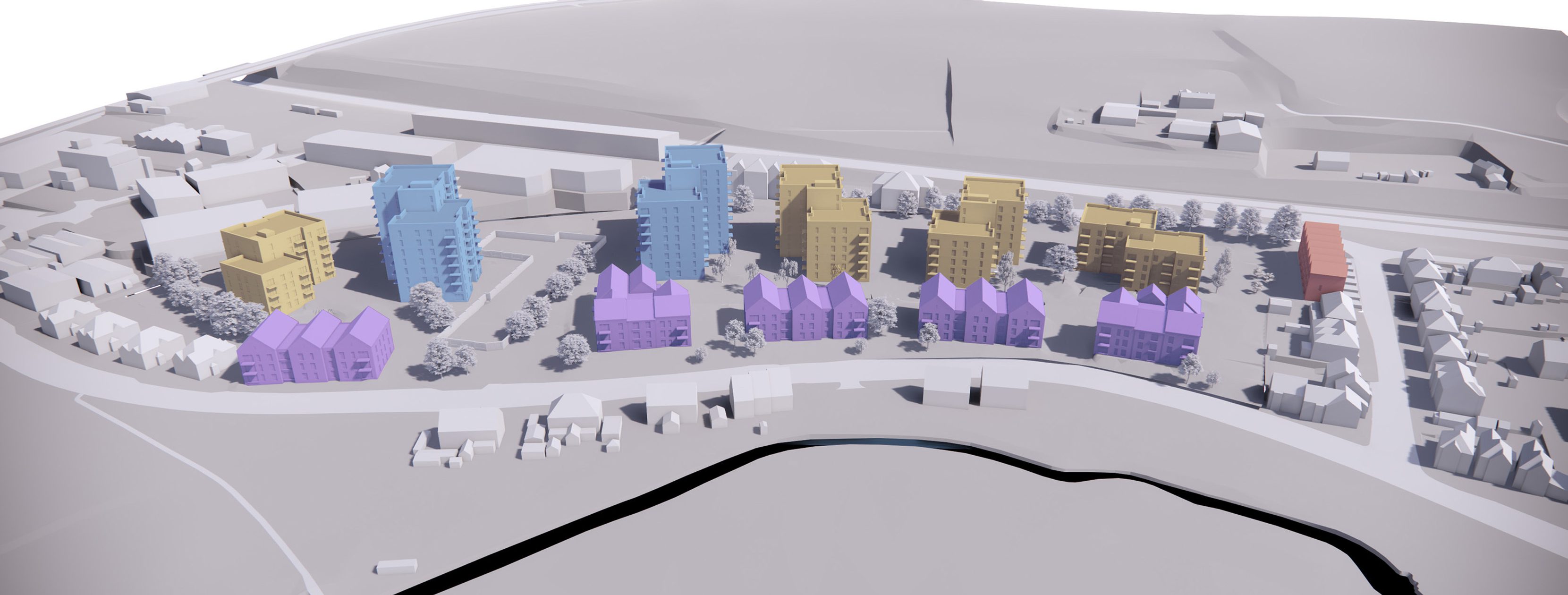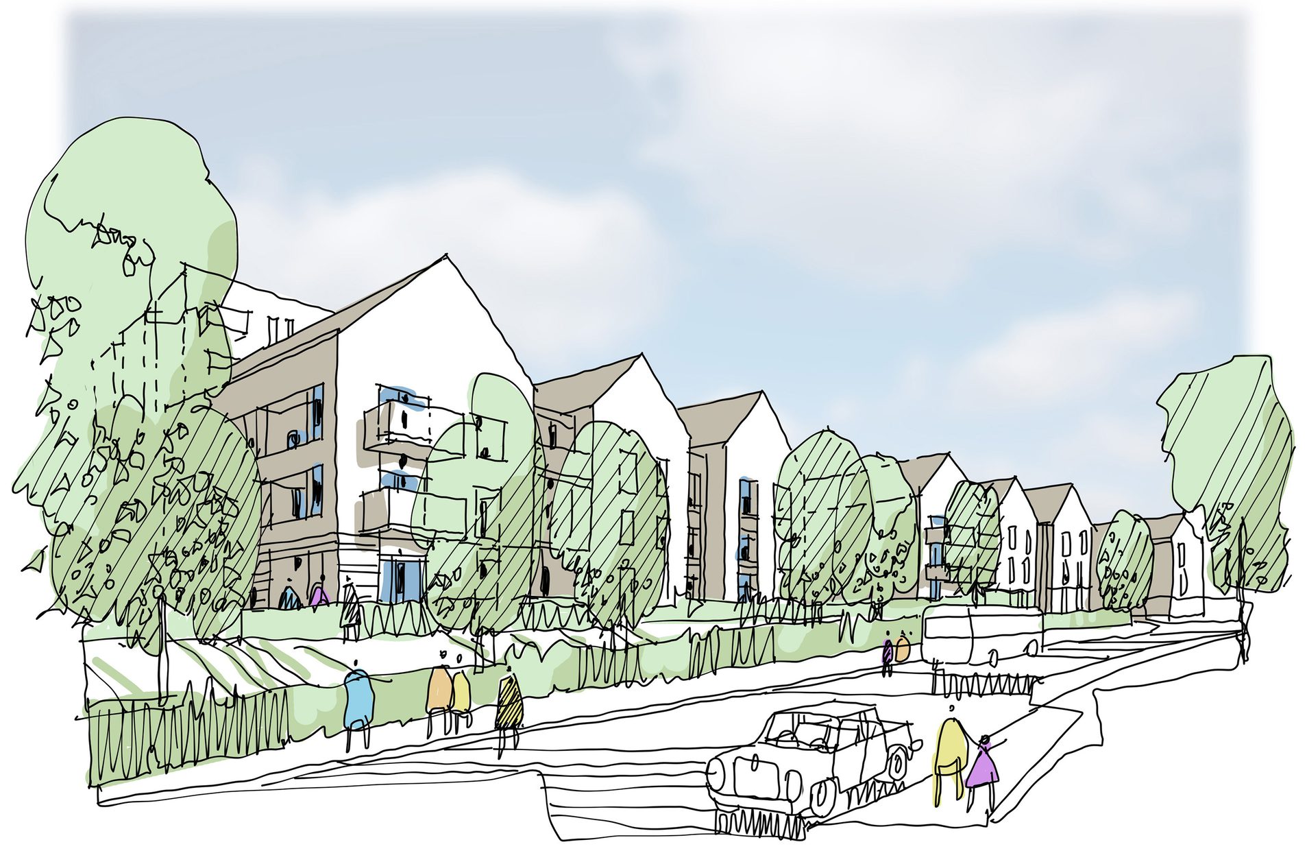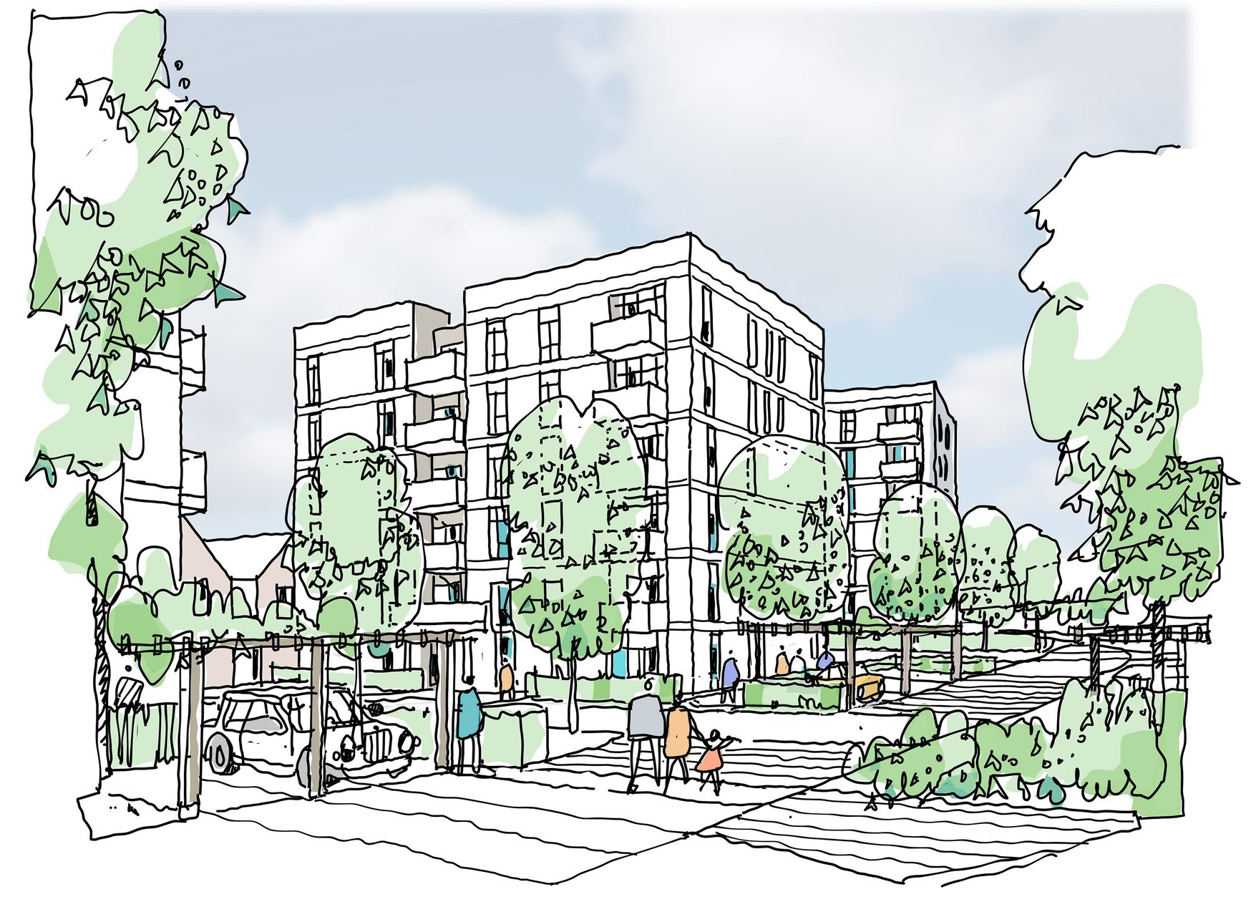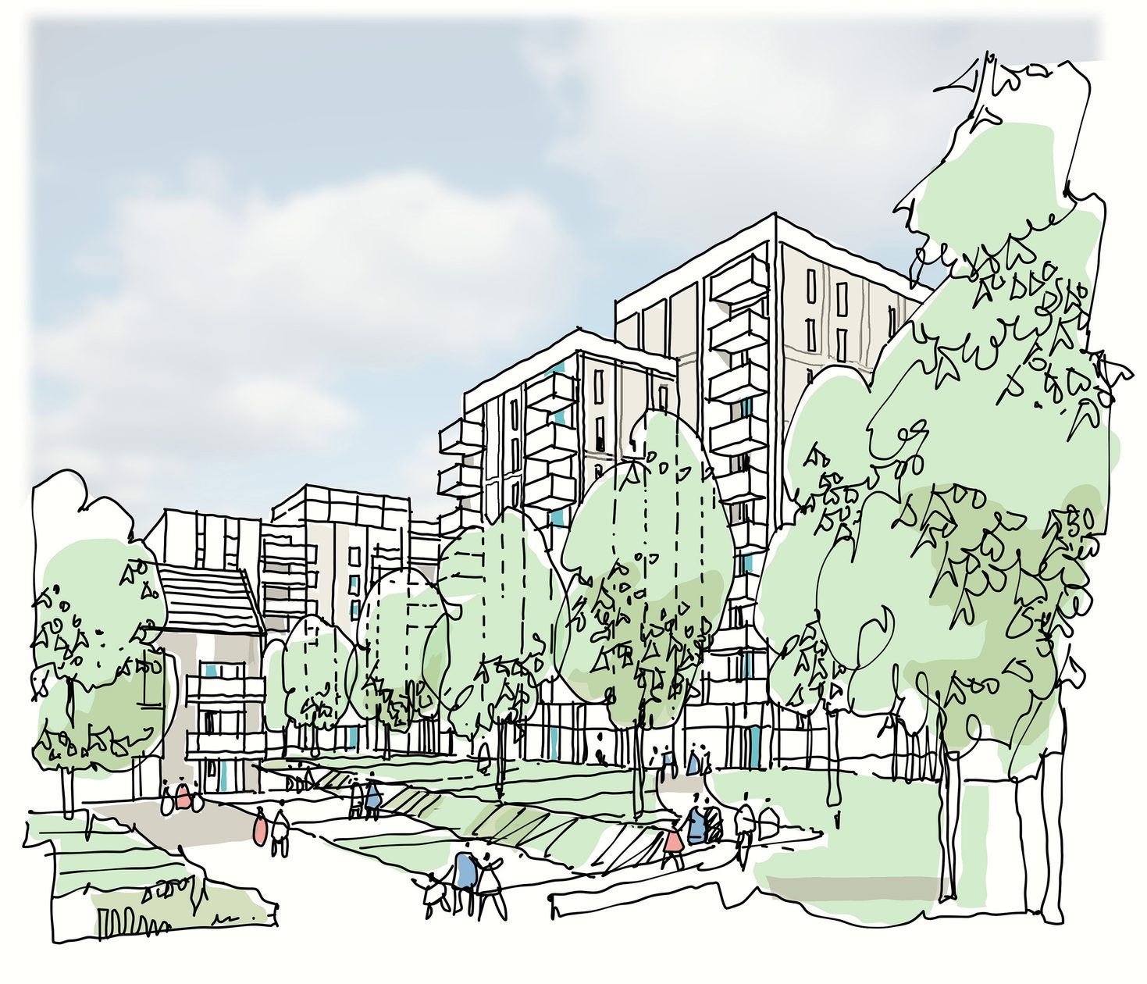Hemel Hempstead Former Gasworks
London, UK
project overview
Transforming a disused, former gasworks into a thriving, green community
Hemel Hempstead Former Gasworks is a landscape-led, residential development, designed to forge strong communities by using verdant, green spaces to connect modern, high-quality homes. The development will create 476 much-needed homes on a redundant site. Uniquely located, the new community can enjoy village life, with Boxmoor on their doorstep and with excellent transport links, can commute easily into London, whilst still being surrounded by nature.
At the heart of the site is 1.64 hectares of open space, all accessible to the public, focusing on residents’ health and wellbeing. There are a multitude of different outside areas with places to exercise, hold community events, play, socialise or for people to quietly contemplate in their natural surroundings.
By embracing technology and designing using a unique modular building system, we have ensured that the homes will be built to the highest standards in quality, safety and sustainability.
This is a unique opportunity to transform a disused, contaminated site into a vibrant, highly sustainable and green, residential space.
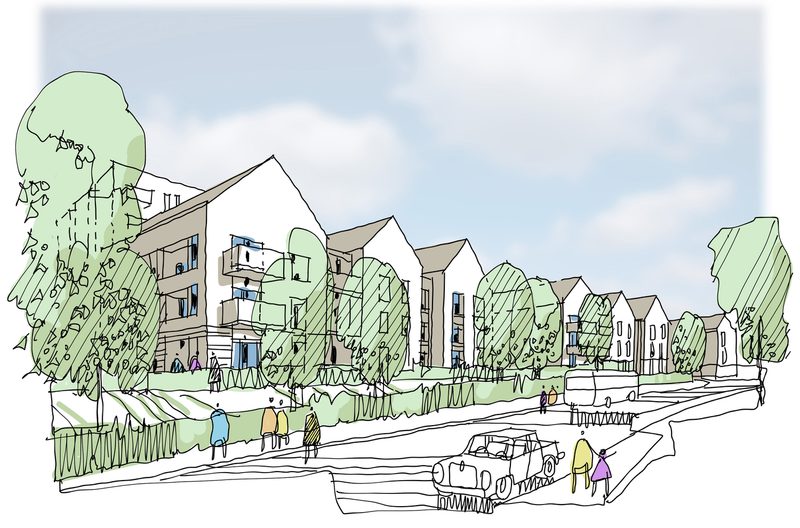
An extension of the surrounding natural beauty
Hemel Hempstead Former Gasworks will become a place where people can connect with nature and thrive in the heart of a sustainable location. Set in the wider setting of the Chilterns Area of Outstanding Natural Beauty, the masterplan extends the surrounding landscape into the development. The homes are interspersed by pockets of open space, with meadow planting inspired by the nearby Box Moor Common, bringing nature to the residents’ front door.
Connections with nature to foster a healthy lifestyle
To encourage a sustainable lifestyle and improve residents’ health and wellbeing, pedestrians are prioritised throughout, with green corridors linking key routes, the largest of which being Willow Bank; a green spine running through the site. Heath Square is the arrival point to the site. From here residents can access their homes, parks and the nearby village, all on foot via a network of paths. As well as parking areas, every dwelling also includes cycle storage, promoting healthier modes of transportation.
An abundance of different spaces, available to all
Six key open spaces will deliver high-quality public realm with areas for all ages to enjoy and explore nature. Planted terraces, rich with native and ornamental planting provide seating to socialise with neighbours, whilst swales provide wetland habitats and are a sustainable way of managing water on site. There are parks created using natural materials, boxes for residents to grow food and plants, a live willow maze and a social deck to enjoy the evening sun on.
We always start with the people who we are designing for and how they live.
And then we make beautiful spaces and places that not only support their lifestyles but also enhance and enrich them. Our vision for Hemel Hempstead Former Gasworks is a highly sustainable development where high quality buildings are nestled within a vibrant landscaped setting.”
David de Sousa
Project Lead, AHRdesign concept
Distinctive homes which reflect the local landscape
design and innovation
Utilising advanced technology to create high-quality, efficient design
By embracing Modern Methods of Construction (MMC), we have ensured homes of the highest quality without neglecting safety or sustainability.
Using a modular design minimises waste, reduces the number of deliveries necessary and minimises disruption to the surrounding community in terms of noise, traffic and pollution.
This is a unique off site building system built around a customizable “bounding box” made of steel framed construction with hot rolled posts contained within the modular walls. Each bounding box is then stacked vertically to create buildings of varying heights and there are multiple roof options available. The London Road homes will be built traditionally on site after the bounding boxes have been assembled.
design challenges
Bringing a new lease of life to a vacant site
Formerly a gasworks, the constrained site has three buildings which will be demolished and some operational infrastructure, which is not commercially viable to relocate. The community has been designed with this in mind and the infrastructure will be hidden by a highly detailed, ornate enclosure including two original feature panels, dating back to 1931, from one of the demolished cottages. Carefully dismantled and rebuilt, these will serve as a nod to the site’s former heritage.
key information
Project summary
Location
Hemel Hempstead, HP3 9AZ
Client
Berkeley Homes (East Thames) Limited
Completion
Ongoing
Includes
476 apartments
7 townhouses
Public square
Two children’s parks
Community gardens
Contact
Interested in
learning more?
Learn more about 'Hemel Hempstead Former Gasworks' and other projects by reaching out to one of our team
Get in touchRelated Projects

Bilton Road
Transforming an existing brownfield site, Bilton Road provides 105 affordable homes to support a growing neighbourhood.

The Ridgeway
Our design provides to the area 120 attractive and affordable new homes which thoughtfully reflect the historic local architecture.

Keynsham Riverside View
Part of the wider Keynsham regeneration scheme, we have reused the former council offices to provide much-needed housing, over 95 apartments.
