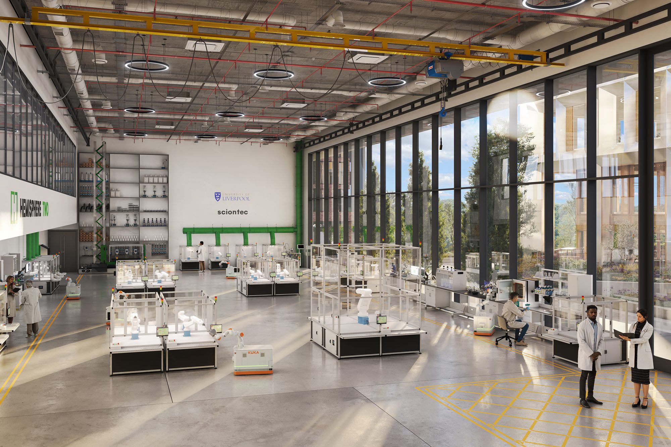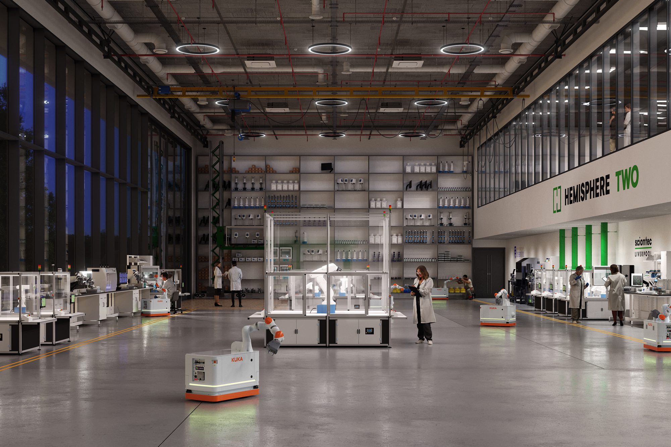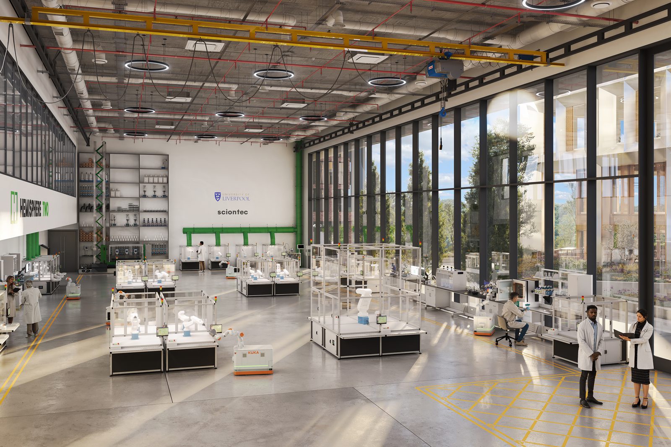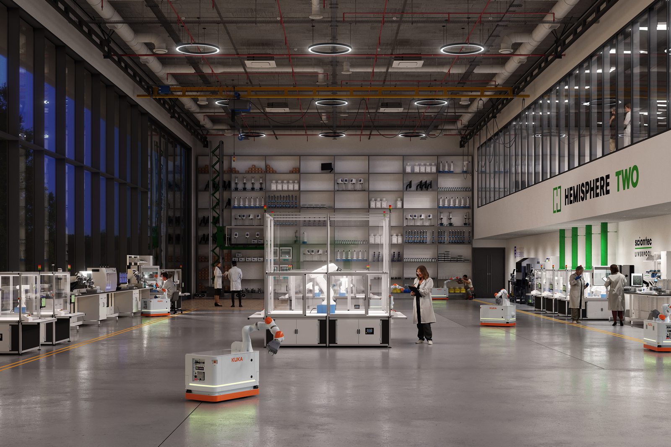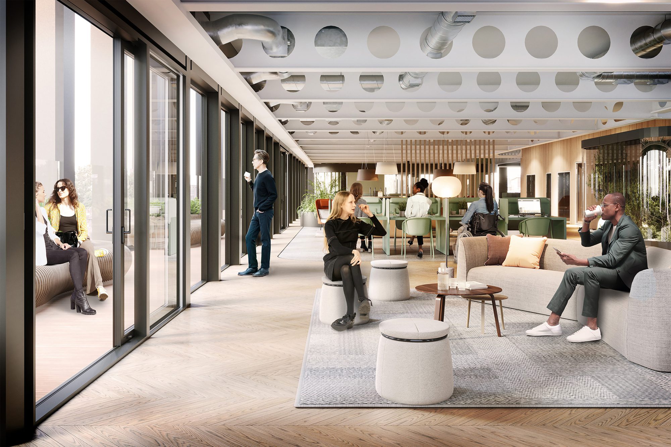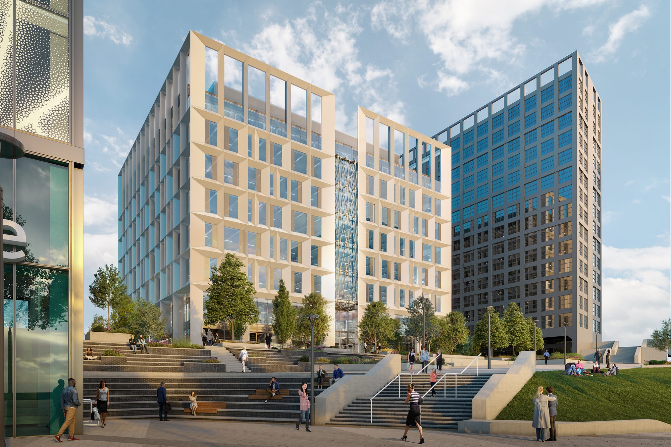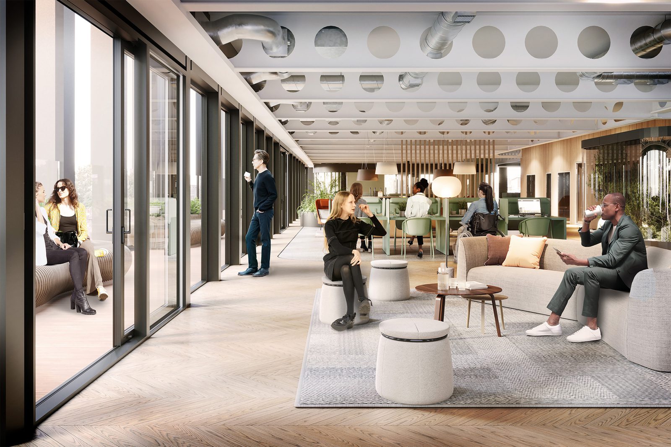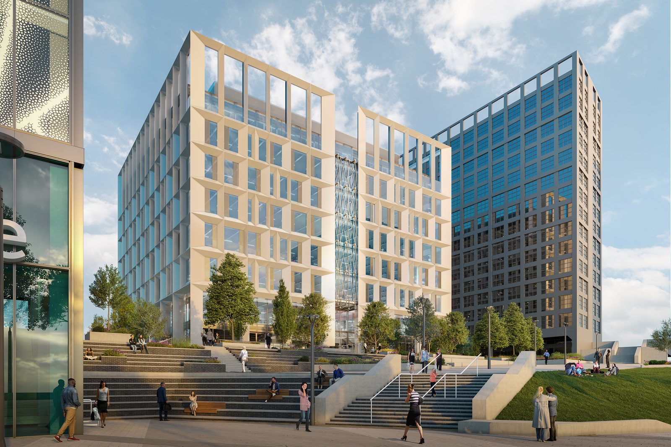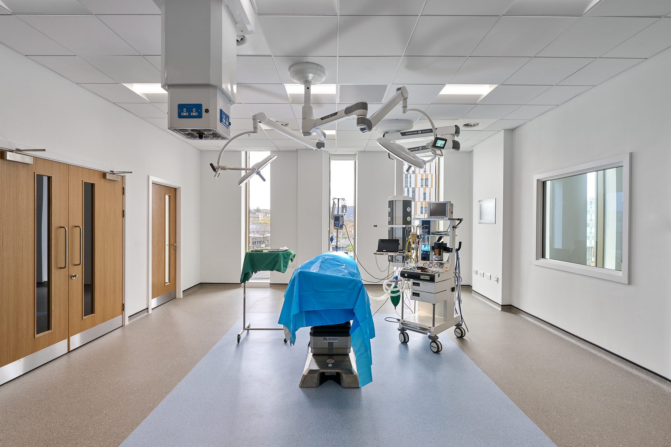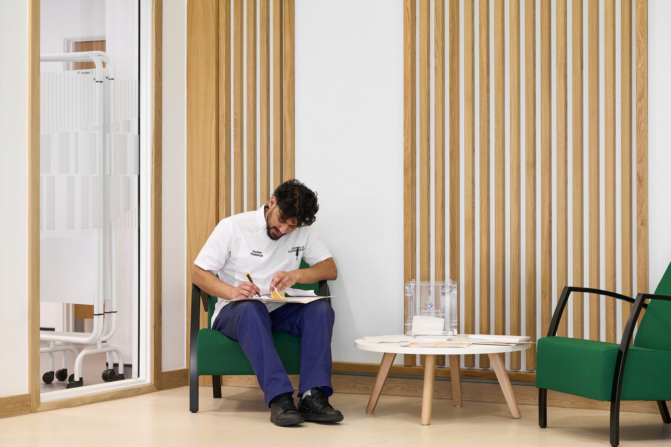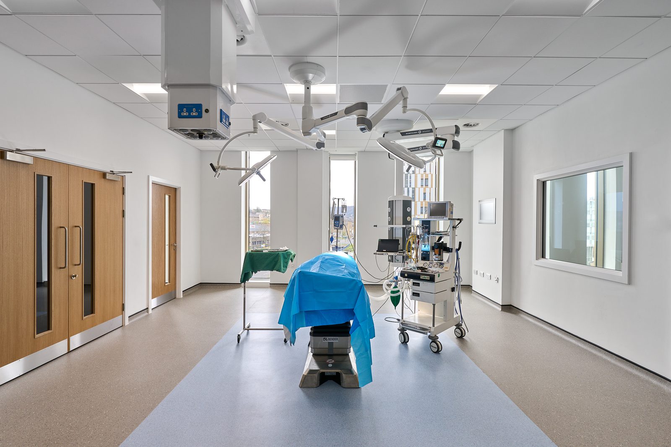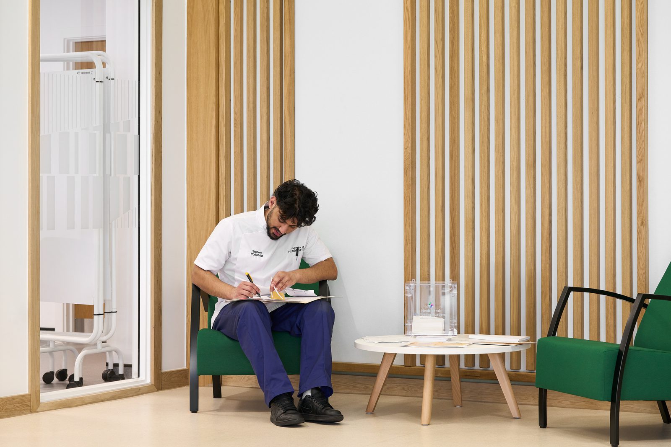
Thought Leadership
Built for breakthroughs: Designing the future of life sciences in the UK
by AHR
The UK’s life sciences sector is entering a new phase of opportunity.
After a challenging 2024, where tenant demand slowed and funding became more selective, optimism is returning for 2025–261.
Investment flows are recovering, and the sector continues to offer substantial growth potential for the UK. Government support remains strong with its Life Sciences Vision2 providing a clear strategic framework to position the UK as a global leader in health research and innovation. This vision emphasises health resilience, the commercialisation of innovation, and the expansion regional R&D capacity.
Achieving these ambitions requires more than policy and investment. Scientific discovery depends on well-designed environments that actively support research, collaboration, and innovation. For researchers, investors, and developers alike, built environment design is now a strategic driver of innovation, growth, and long-term value.
Supporting evolving scientific and operational needs
Scientific research is becoming increasingly integrated and multidisciplinary. While wet labs remain essential, they are now part of a wider research environment that also includes dry labs, data analysis spaces, write-up areas, and zones for commercial engagement. AI, machine learning, and computational biology are redefining how science is conducted, reshaping both the function and infrastructure of modern lab spaces.
Proximity to data centres, resilient digital infrastructure, and advanced servicing requirements are becoming just as important as traditional lab specifications. Designing for this level of complexity means creating environments that can support a variety of research activities, often within the same footprint.
Buildings need to accommodate evolving technologies, a diverse mix of occupiers, and shifting research priorities over time. A flexible design approach not only enables day-to-day adaptability but also extends the long-term value of a building by reducing the need for major refurbishments or costly reconfigurations.
Design responses:
- Modular spatial layouts that accommodate wet, dry and damp lab zones alongside flexible write-up and collaboration areas
- Service-rich infrastructure, including adaptable M&E design, integrated cable routes, and robust power and cooling capacity for both lab-based and computational research
- Raised access floors and flexible grid systems that enable future adaptation with minimal disruption
- Embedded resilience through vertical zoning, spare riser capacity, and futureproofed building systems to support tenant turnover or phased growth
- Integrated digital infrastructure to ensure buildings are “research ready” for AI-powered and data-led science, with secure connectivity and scalable bandwidth
Advancing environmental performance and resilience
Laboratory environments are among the most energy-intensive building types, making environmental performance a key area for innovation. Developers, occupiers and funders are placing increasing importance on sustainability, with high standards expected across both operational and embodied carbon.
At the same time, buildings must be resilient to a range of future challenges, from climatic to technological to regulatory shifts. Designing for long-term performance means thinking beyond efficiency to focus on adaptability, durability, and low-impact operations.
Design responses:
- Low-energy design and passive strategies to reduce reliance on mechanical systems and optimise thermal performance
- Efficient HVAC and servicing systems, including demand-led controls, heat recovery and zoning tailored to wet and dry research needs
- Green Lab Certification-ready3 design that supports waste reduction, water efficiency, and sustainable material use
- Retrofit expertise to repurpose underused buildings into high-performance lab spaces with significantly reduced embodied carbon
- Climate and operational resilience strategies, from flood mitigation to flexible infrastructure zoning and secure data systems
Creating workplaces that attract and retain talent
As competition for scientific talent grows, life science environments are being evaluated not only for their functionality, but also for the comfort, flexibility, and sense of connection they provide. Today’s researchers - particularly early-career professionals - expect environments that support wellbeing, reflect their values, and enhance day-to-day experience.
In response, employers and landlords are re-evaluating how their buildings perform. Designing with people in mind is now essential, not only for attracting and retaining talent, but also for supporting productivity and reinforcing the UK’s appeal as a destination for world-leading science.
Design responses:
- People-focused workplace amenities, including outdoor terraces, wellness studios, quiet rooms and social hubs that support productivity and wellbeing.
- Natural light, fresh air, and biophilic design integrated into both lab and office environments.
- Active design features such as walking routes, cycle facilities and accessible stairwells to encourage healthy routines.
- WELL and WiredScore principles embedded early to meet global benchmarks for comfort, technology and user experience.
- Flexible workplace strategies that support hybrid working, zoning for individual and offers a range of spaces for focus, teamwork, and informal interaction.
In Liverpool city centre, our design for HEMISPHERE One - a new lab and workspace development - aims to foster a healthier, more connected workforce by integrating smart, people-focused design features.
The scheme includes outdoor workspaces, areas for exercise and relaxation, a wellness studio, café, and dedicated collaboration zones. It is designed to be operationally net zero and targets Platinum WELL, WiredScore, and 5.5* NABERS certifications.
Enabling innovation through connected ecosystems
To accelerate scientific discovery and deliver wider social and economic value, life science environments must operate as part of a connected ecosystem. This includes academic institutions, healthcare providers, industry and civic organisations working in close partnership. These relationships are essential for sharing knowledge, fostering innovation, and supporting the commercialisation of research.The UK Government’s Life Sciences Vision and wider innovation policy are shifting towards a more regionally distributed model of R&D. There is a growing emphasis on expanding the innovation economy beyond the traditional “Golden Triangle”. A pivotal example is the Government’s £500m Local Innovation Partnerships Fund, which empowers local leaders to shape research investment around regional strengths. With dedicated awards for mayoral regions such as Liverpool, Manchester, and the North East, this approach strengthens the place-based priorities set out in the Life Sciences Vision and reinforces the vital role of location in accelerating scientific innovation.
But scaling innovation requires more than capital. It also relies on the creation of physical environments that enable collaboration, support partnerships, and evolve over time. Design plays a critical role in shaping these outcomes by providing the settings where collaboration happens and where research can move seamlessly from idea to application.
Recent analysis from Bidwells4 reinforces the importance of place. While 57% of UK life sciences spinouts originate outside the Golden Triangle, they attract only 28% of venture capital investment. The report highlights that the retention and growth of spinouts are closely tied to the availability of appropriate property and mature innovation ecosystems. As companies grow, the presence of incubators, lab space, and collaboration zones can determine whether they remain rooted locally or relocate.
Design responses:
- Zoning strategies that support incubators, scale-ups, SMEs, and commercial partnerships to promote a healthy mix of occupiers and long-term innovation growth.
- Flexible masterplans to support phased development, innovation partnerships and future growth.
- Innovation hubs, event spaces, and informal gathering zones that foster connection and knowledge exchange across disciplines and sectors.
- Environments that enable structured collaboration across institutions and commercial partners, such as joint research programmes or healthcare partnerships.
- Inclusive design that supports a diverse range of users from students and technicians to researchers and executives.
- Collaborative delivery models that bring together local authorities, developers, the NHS, universities, occupiers, and infrastructure providers from the outset.
Integrating life sciences within the fabric of communities
Life sciences developments are increasingly emerging across a broad range of locations, from vibrant city centres to dedicated out-of-town campuses. Each setting brings different opportunities for shaping the relationship between science, place, and community.
In city centre and regeneration areas, life science environments can benefit from strong transport links, cultural amenities, and proximity to academic and clinical institutions. They are more visibly embedded within the daily life of the city, supporting wider access to jobs, education, and innovation.
At the same time, campus environments continue to play a vital role. These self-contained settings offer space for specialist infrastructure, security and long-term growth. When well-designed, they can deliver a strong sense of identity and community, particularly when they incorporate housing, amenities, and connections to nearby neighbourhoods.
Designing these places means connecting research with daily life, ensuring science spaces are accessible, inclusive, and embedded in the communities they serve. This is where placemaking places a key role.
Design responses:
- Mixed-use masterplans that bring together workspace, housing, green infrastructure and amenities to create thriving science communities.
- Seamless connections to local infrastructure that link developments with transport, education, healthcare and civic services.
- Public realm and active frontage design that make science environments accessible and welcoming.
- Community-accessible spaces such as event spaces, presentation rooms, and training centres that connect science with local audiences.
- Early engagement with local communities and stakeholders to align development with place-based priorities and social value outcomes.
The built environment and the life sciences ecosystem
Design has never been more integral to the success of the UK’s life sciences sector. From enabling complex research and attracting talent to meeting ESG commitments and unlocking regional growth, the built environment is central to shaping the future of health and innovation.
We support clients realise this potential through integrated architecture and building consultancy services. Drawing on experience across healthcare, research, workplace, and regeneration, we help create environments where people and science thrive together.
We work in partnership with our clients at every stage: identifying opportunities, managing complexity, and delivering places that create long-term social, scientific, and economic value.
Posted on:
Jun 29th 2025
Topics:
Share on
Related Projects

Daphne Steele Building
WELL Platinum certified university building setting new standards in wellbeing, sustainability and low-carbon design in higher education.

The Spine
Our design utilises pioneering research in innovative ways, creating an exceedingly positive and responsive workplace that will be one of the healthiest workplace environments in the world.

HEMISPHERE One
Located on the new Paddington Village development next to our recently completed The Spine, our new Grade A office building is designed with health and wellbeing at the fore.
