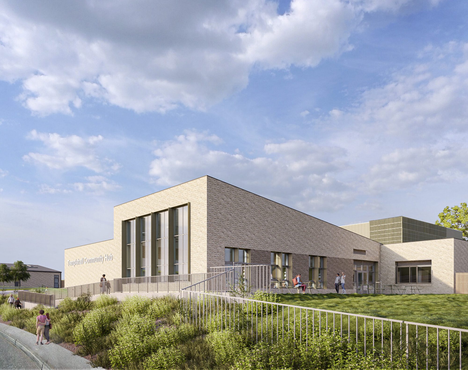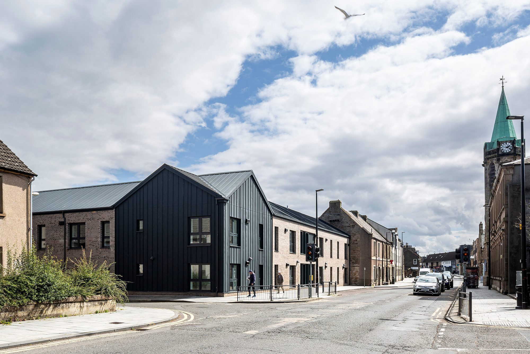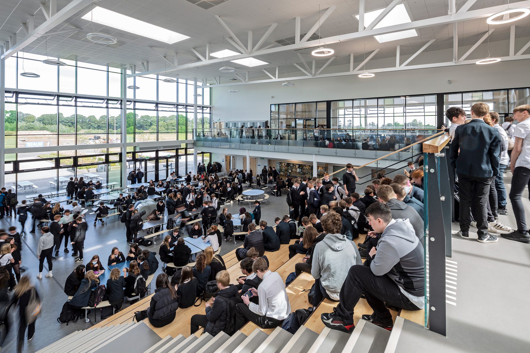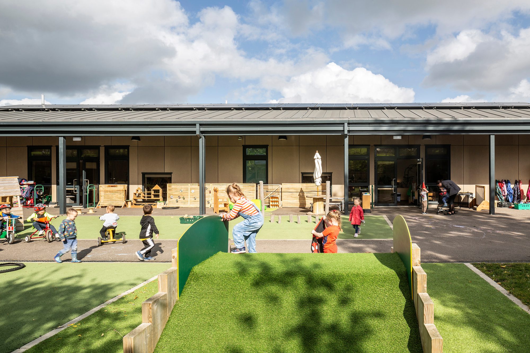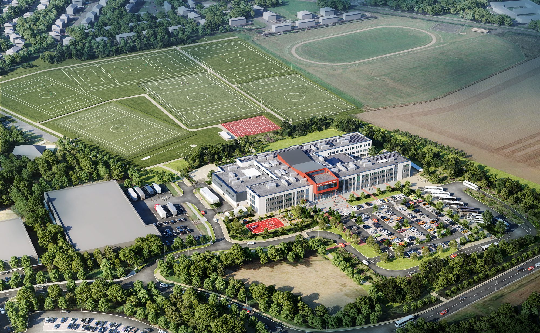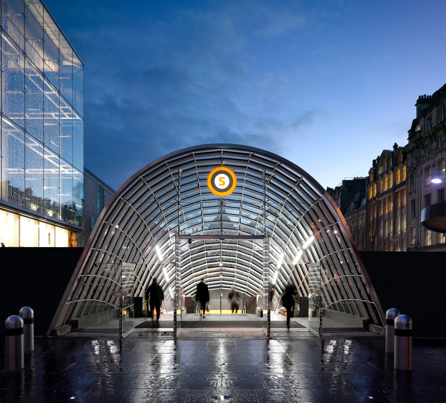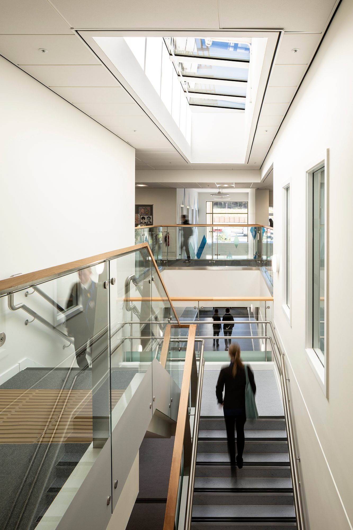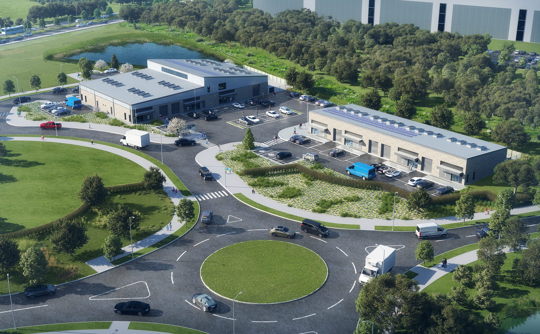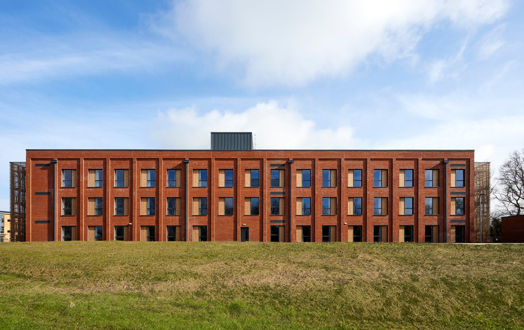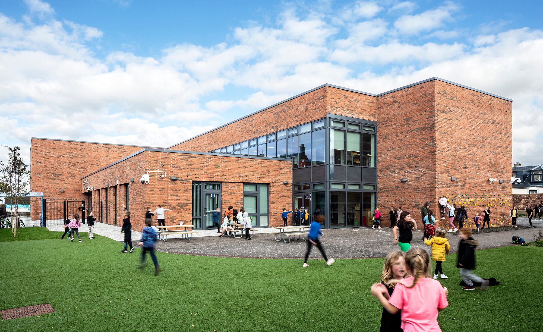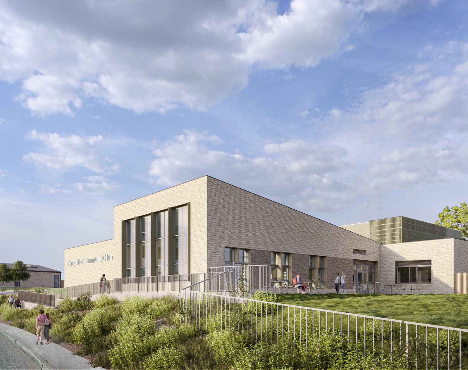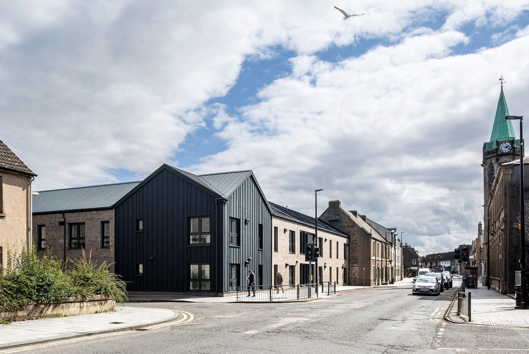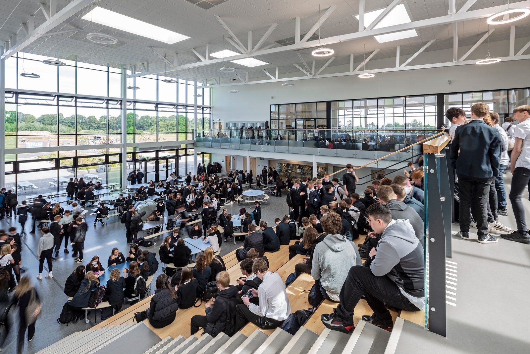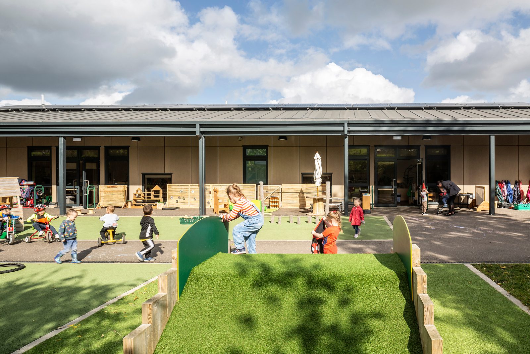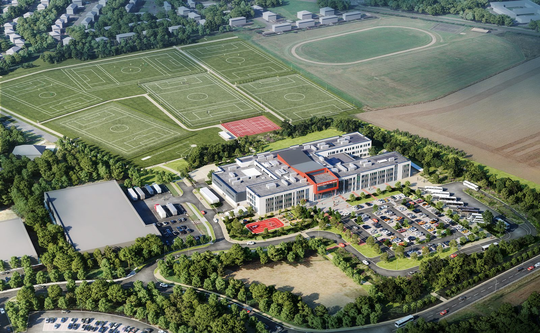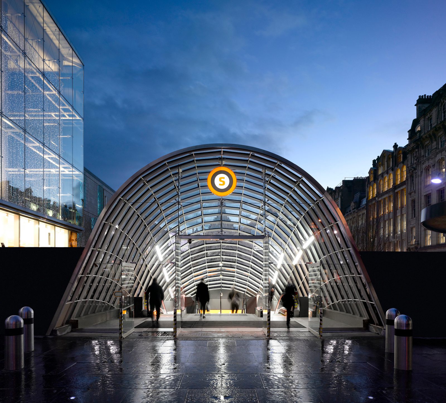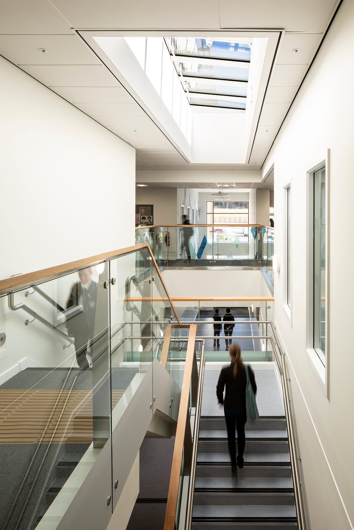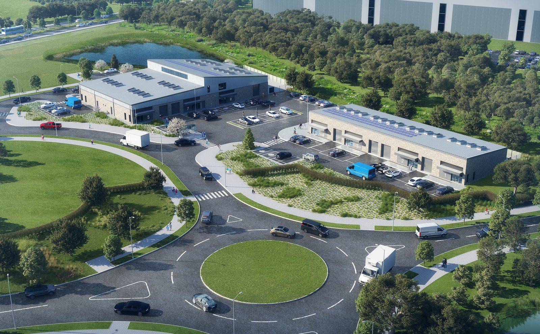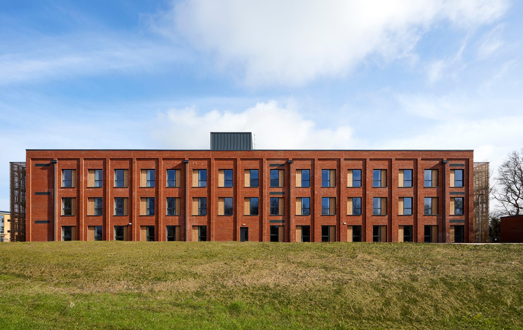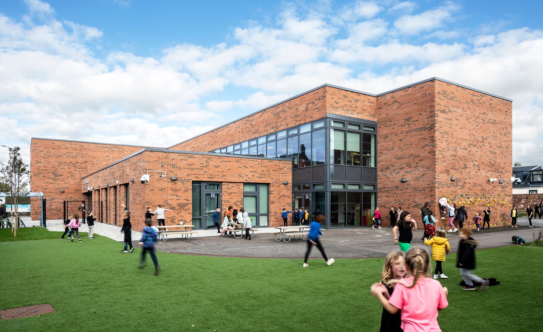
Awards
We won Architect of the Year at this year's Learning Places Scotland Awards
by AHR
We’re delighted to have been named Architect of the Year at the Learning Places Scotland Conference and Awards - a milestone achievement that recognises our commitment to shaping Scotland’s most inspiring and future-ready learning environments.
This award celebrates the collective strength of our education portfolio across Scotland, from pioneering Passivhaus schools to adaptable, wellbeing-led campuses that support evolving learning, teaching and community needs. It reflects the dedication of our teams and the strong partnerships we’ve built with local authorities, pupils, staff and wider communities to create meaningful impact.
At the heart of our recent work is Woodmill and St Columba’s RC High School on the Dunfermline Learning Campus, the world’s largest Passivhaus-certified education building. Designed to empower new ways of learning, it brings two distinct school communities together under one highly sustainable roof, delivering exceptional comfort, performance and long-term adaptability.
Alongside this, Caledonia High School, targeting Passivhaus Classic and shaped by extensive co-design with pupils and staff, demonstrates our commitment to sustainable, inclusive learning environments where wellbeing and flexibility come first.
Celebrating innovation across Scotland
While this award shines a spotlight on our education work, it also reflects the breadth and ambition of our cross-sector work across Scotland. From residential neighbourhoods and workplace environments, to life sciences facilities, transport infrastructure, and leisure and community destinations, we bring innovation, sustainability and people-centred design to projects that enhance everyday life.
Our teams in Scotland continue to lead the way in Passivhaus design, trauma-informed design, masterplanning, retrofit and decarbonisation, helping clients navigate the evolving needs of their estates while supporting Scotland’s wider ambitions for net zero and resilient, vibrant communities.
explore our work
A shared achievement among everyone at AHR
A huge thank you to our incredible colleagues, across our Scotland teams and the wider practice - whose dedication, creativity and collaborative spirit make achievements like this possible. Their commitment to delivering meaningful, high-performing places for learners, educators and communities is at the heart of everything we do.
We also extend our thanks to our clients, collaborators and the many pupils, teachers, staff and community members who have shaped these projects with us.
Their insight and partnership have been essential to shaping buildings that deliver exceptional value and lasting positive impact.”
Stuart Bryson
Regional Director, Architecture
Winning Architect of the Year is an important moment of reflection and motivation. As we look ahead, we remain committed to pushing boundaries in sustainable design, championing inclusion and wellbeing and continuing to deliver architecture that strengthens learning, supports communities and responds to Scotland’s future.
Thank you to Learning Places Scotland for this recognition and congratulations to all finalists and winners.
Discover more of our award winning projects by visiting our extensive project portfolio.
Posted on:
Nov 19th 2025
Topics:
Share on
Related Articles

Awards
Celebrating our Net Zero Architect of the Year win
We’re proud to have been named Net Zero Architect of the Year at this year’s Building Design Architect of the Year Awards, a reflection of our commitment to sustainability and design excellence.
Date: 26 Oct 25
by AHR

Awards
Our exceptional supported living development in Bonnyrigg shortlisted at Scotland Housing Awards 2025
We’re delighted that our carefully designed, Passivhaus Classic certified scheme has been recognised in the Excellence in Development for Affordable Housing category at this year’s awards.
Date: 18 Sept 25
by AHR
Awards
The Daphne Steele Building takes home Design Excellence Award at Insider Yorkshire Property Awards
Discover how the Daphne Steele Building earned the prestigious Design Excellence Award, a visionary project focused on healthcare education, student well-being, and community impact.
Date: 19 Sept 25
by AHR

Project News
An exciting milestone reached as the transformation begins on site at Base, the former Younger Building
We are pleased to share that work has now begun on site at Base, the transformational redevelopment of the former Younger Building in West Edinburgh.
Date: 17 Sept 25
