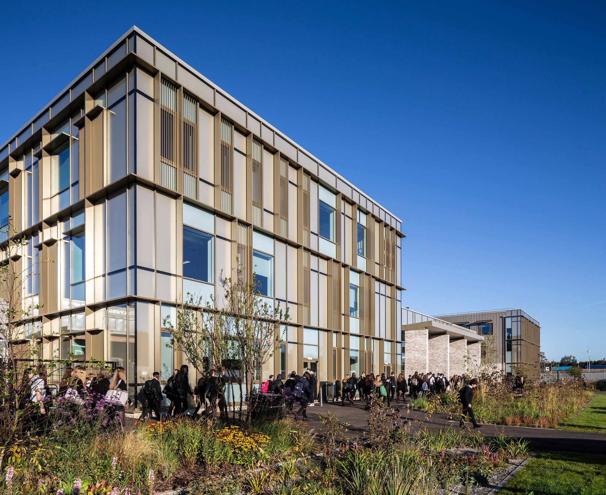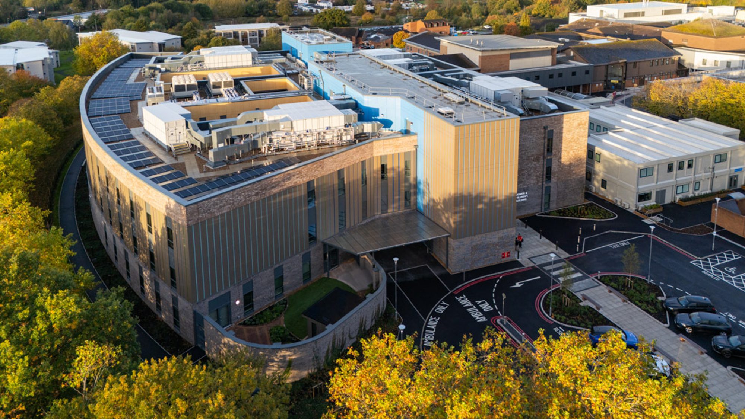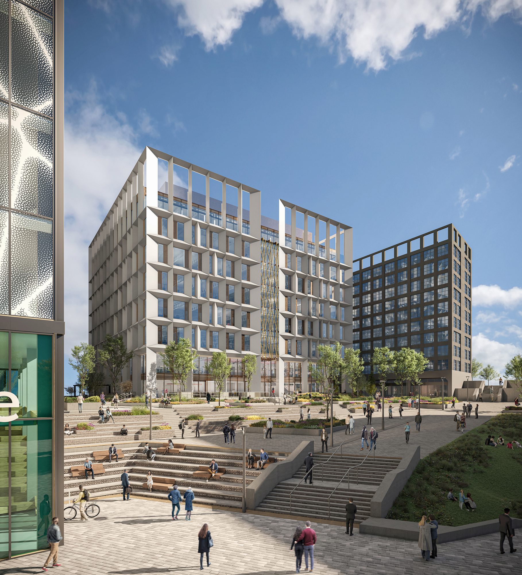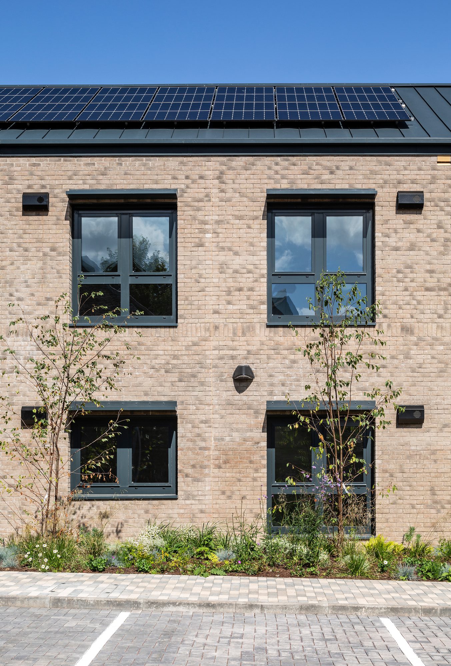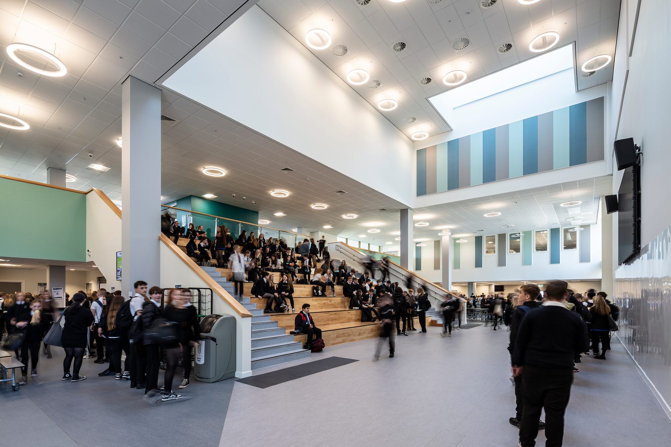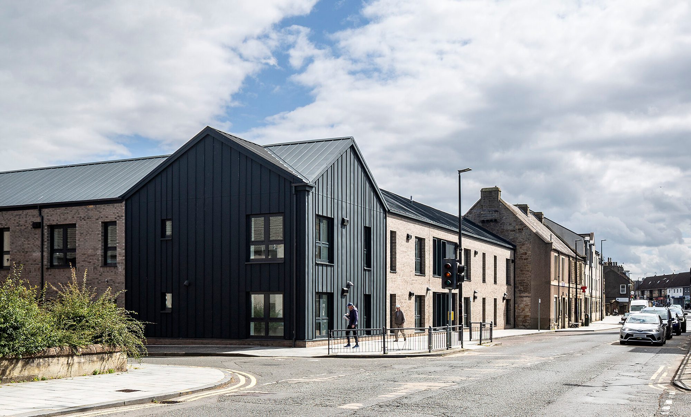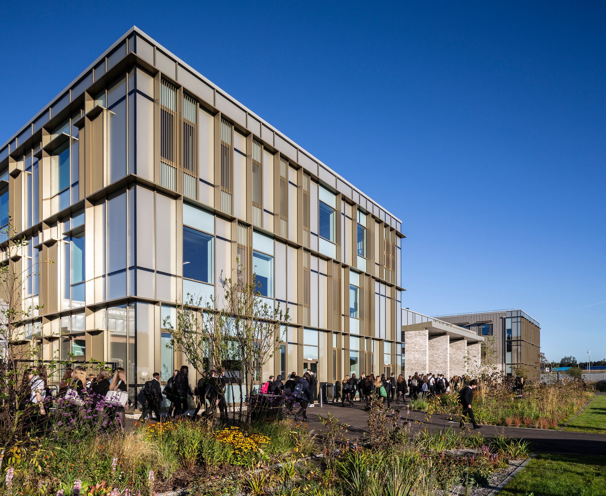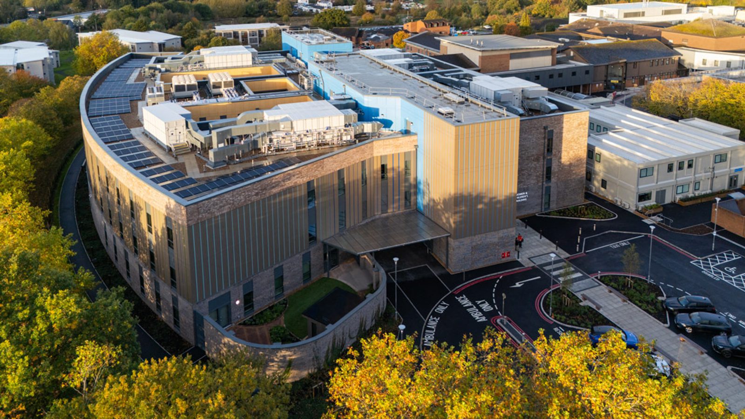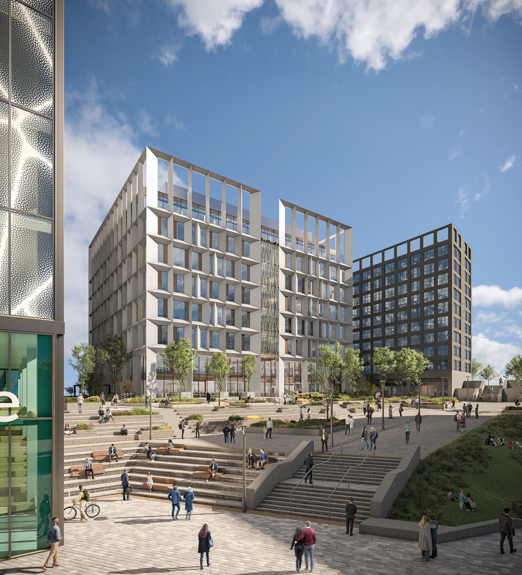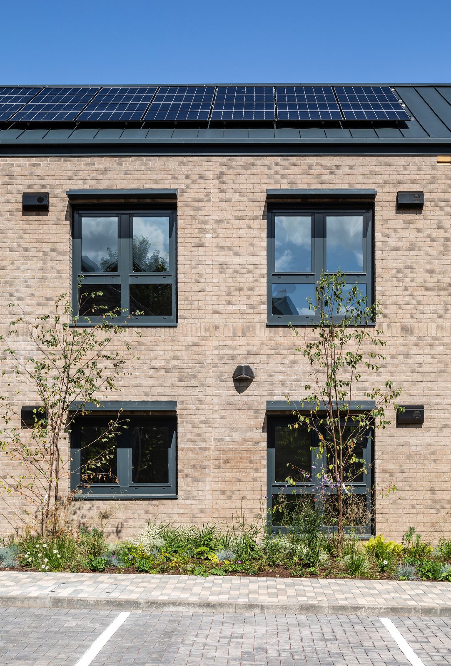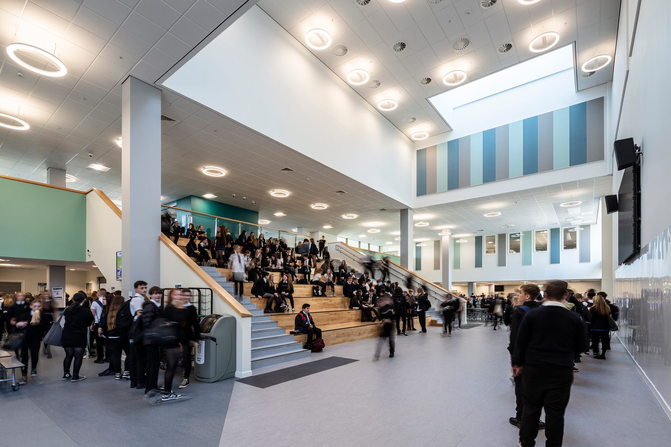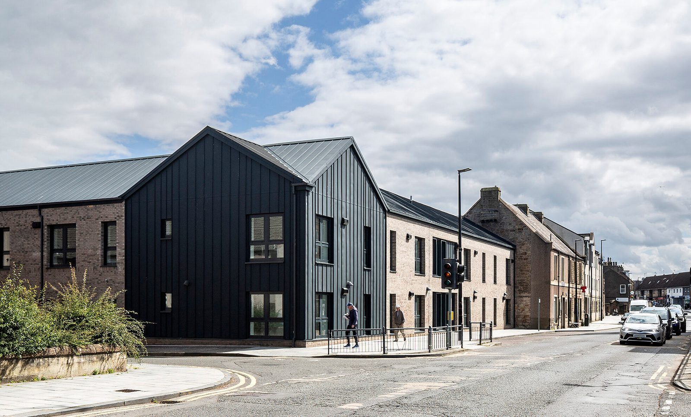Awards
Celebrating our Net Zero Architect of the Year win
by AHR
We’re proud to have been named Net Zero Architect of the Year at this year’s Building Design Architect of the Year Awards, recognising our commitment to designing and delivering sustainable, future-focused buildings that support climate action, community wellbeing and long-term resilience across sectors.
Our win demonstrates the holistic approach we take to net zero design, creating efficient, innovative buildings that perform and adapt. From education and healthcare to residential and mixed use innovation districts that blend research, enterprise and flexible workspace, we’re shaping a built environment that supports long-term sustainability and wellbeing. The four projects in our submission embody this approach, each a tangible example of how design excellence, collaboration and technical advancements can drive measurable progress towards net zero, set new benchmarks and deliver enduring value across sectors.
A new standard for energy-efficient, net zero carbon healthcare facilities
At the Countess of Chester Hospital, our new Women and Children’s Unit is the first NHS building in England approved under the Net Zero Carbon Building Standard. Replacing outdated RAAC infrastructure, the design exemplifies how net zero healthcare design can enhance both sustainability and human experience, delivering a high-performing building that supports the wellbeing of patients, their families and staff.
Addressing fuel poverty and enhancing resilience
A town-centre Passivhaus Classic development, 1–21 St Cuthberts, offers 20 all-electric homes for assisted living and over-55s. This project demonstrates how net zero housing can be both affordable and life-enhancing, enabling residents to live safe, healthy and independent lives within the community.
A most impressive range of projects, all displaying a high degree of design excellence and integrity. This was combined with exemplary rigour in the targeting and measurement of embodied carbon and energy performance in the submission. Working with difficult sectors and government backed projects, and delivering net zero is an achievement in itself.”
Judges Comments
Building Design Architect of the Year AwardsLiverpool City Region’s first net zero carbon workspace
Hemisphere One redefines sustainable workplace design as a pioneering operationally net zero carbon development targeting six global sustainability accreditations, including:
- WELL Platinum
- NABERS 5.5*
- BREEAM Excellent
- EPC A
- WiredScore Certification
Located on the Paddington Village development, adjacent to our WELL Platinum-certified The Spine for the Royal College of Physicians, Hemisphere One embodies the ethos of “bringing the inside out”—supporting the health, social, and cultural wellbeing of both occupants and the public.
Highlighted projects
Setting a national benchmark for sustainable education design
Showcasing what’s possible in large-scale, low-carbon learning environments, Woodmill and St Columba’s High School is the world’s largest Passivhaus-certified education building.
As a pilot project for the UK Net Zero Carbon Building Standard and a Scottish Futures Trust Pathfinder project, it delivers exceptional energy performance while prioritising wellbeing, inclusion, and adaptability, helping to shape national guidance for sustainable, high-performing schools.
Across every sector, our approach combines performance-driven design, with strong client collaboration. Our buildings don’t just achieve net zero, they inspire a culture of environmental responsibility and long-term value.
To learn more about our commitment to healthy, low-carbon design, visit our sustainability page here.
Frequently asked questions
The Building Design (BD) Architect of the Year Awards (AYAs) celebrate excellence across the architecture industry, recognising practices that demonstrate innovation, design quality, and impact across sectors. The Net Zero Architect of the Year category highlights firms leading the way in sustainable, low-carbon design.
We won the Net Zero Architect of the Year, recognising our holistic approach to net zero design, creating buildings that reduce carbon emissions, enhance resilience, and inspire positive change. Our projects span a variety of sectors, each designed to perform, adapt, and deliver measurable sustainability outcomes.
Our winning submission included a range of exemplar projects:
- Woodmill and St Columba’s RC High School, the UK’s largest Passivhaus-certified education building.
- 1–21 St Cuthberts, Passivhaus Classic assisted living homes addressing fuel poverty.
- Hemisphere One, Liverpool City Region’s first net zero carbon workspace.
- Countess of Chester Hospital Women and Children’s Unit, one of the NHS’s first buildings approved under the Net Zero Carbon Building Standard.
'Net zero design’ means creating buildings that minimise carbon emissions throughout their life cycle both in construction (embodied carbon) and operation (energy use). Through fabric-first design, efficient systems, and renewable technologies, our projects achieve exceptional performance while promoting occupant wellbeing.
Winning BD’s Net Zero Architect of the Year affirms our leadership in sustainable architecture and our commitment to shaping a built environment that supports climate action, community wellbeing, and long-term resilience. It reflects the collaborative efforts of our clients, partners, and design teams across all sectors.
Posted on:
Oct 26th 2025
Topics:
Share on
Related Projects

The Countess of Chester Hospital Women and Children’s Building
The new, net zero carbon in operation Women and Children’s Building reimagines maternity and neonatal care for the region, setting a new benchmark for patient-centred healthcare design.

Woodmill and St Columba's RC High School
Inspiring better learning and nurturing future talent in the largest Passivhaus-certified education building in the world.

1 - 21 St Cuthberts
Located in the heart of the town centre sits the new, single-tenancy residential development for people living with learning disabilities, designed to target Passivhaus classic standard
Related News

The new Women and Children's Building becomes first in England approved under NHS Net Zero Building Standard
Project News
1 Oct 25

Our supported-living residential development in Bonnyrigg has achieved Passivhaus Classic Standard
Project News
25 Jul 24

Leading the way: Woodmill and St Columba's RC High School is officially the world's largest Passivhaus education building
Project News
11 Jun 25
