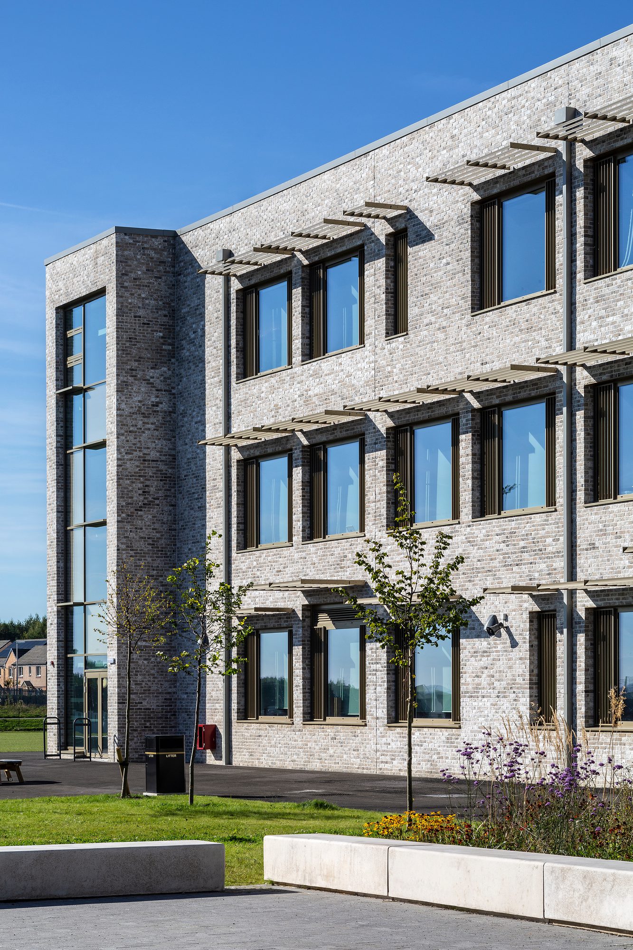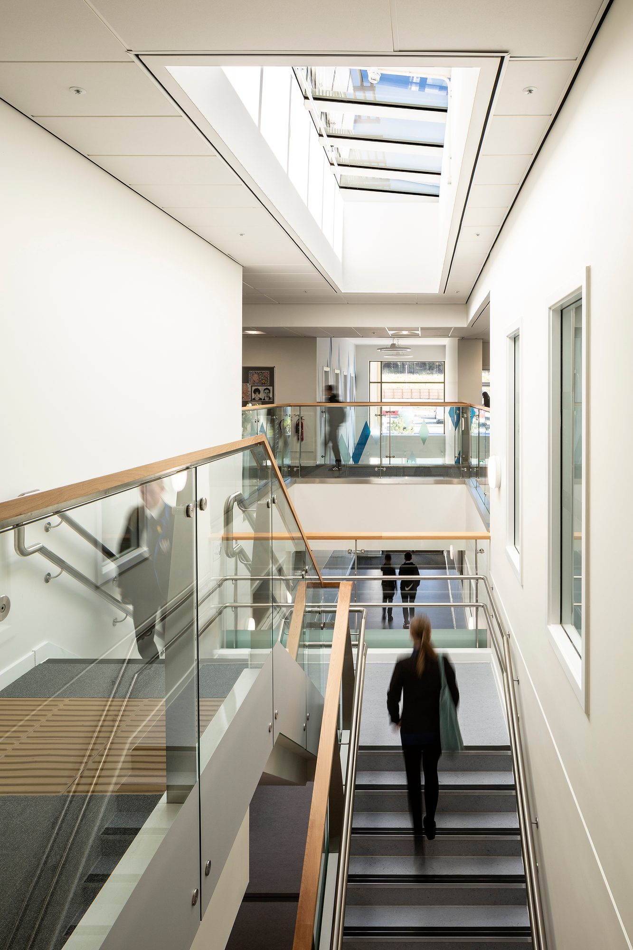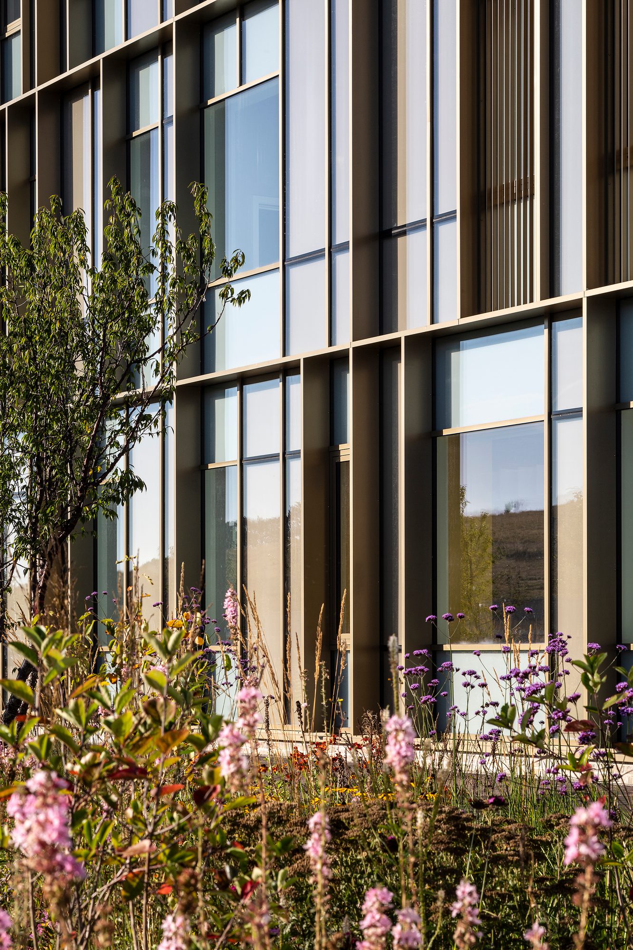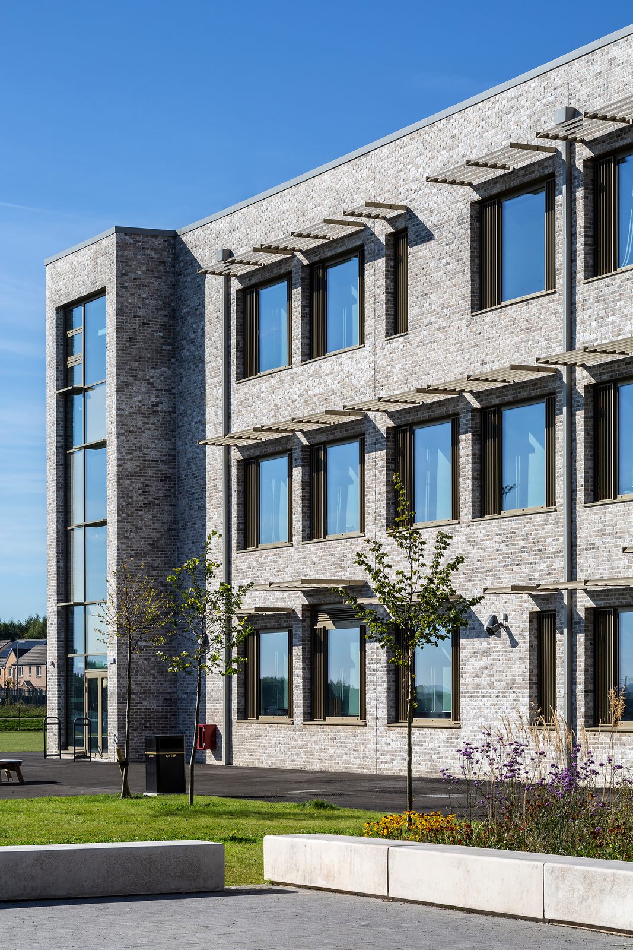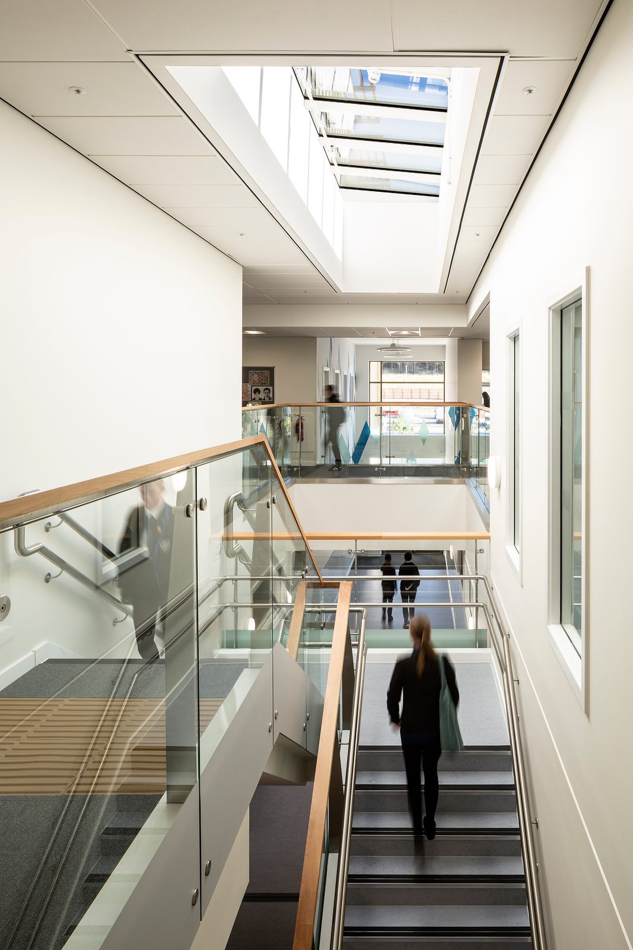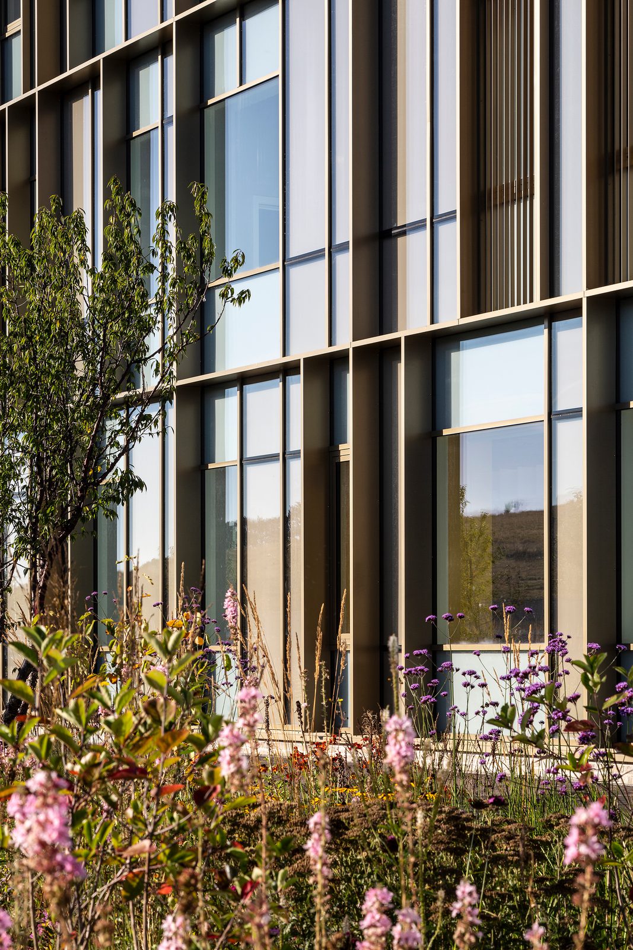
Project News
Leading the way: Woodmill and St Columba's RC High School is officially the world's largest Passivhaus education building
by AHR
Woodmill and St Columba’s RC High School in Dunfermline has proudly achieved Passivhaus Classic certification, officially becoming the largest Passivhaus education building in the world.
People focused and community driven, the project brings together two operationally separate schools, Woodmill High School and St Columba’s RC High School, into one 26,666 m2 building, for 2,450 pupils.
Demonstrating our client, Fife Council’s, long-term dedication to sustainability and community, achieving the Passivhaus accreditation was part of their initial brief. One of the first construction projects to apply the Scottish Futures Trust (SFT)‘s new ‘Net Zero Public Sector Buildings Standard’, this is also SFT Pathfinder project.
We are incredibly proud of what has been achieved here. This project demonstrates what’s possible when ambitious sustainability goals align with innovative design.
The school sets a new standard for future educational buildings, proving that high-performance, low-energy design can enhance the learning environment in a meaningful way.”
Stuart Bryson
Regional Director, Glasgow
Designed for the future, today
Creating a high performance learning space with Passivhaus principles
The project posed unique challenges given the complexity of designing a school to meet Passivhaus standards, which typically favours compact, simple structures with limited north-facing openings, neither of which are ideal in an education building of this scale.
We worked hard with the whole project team to integrate Passivhaus design principles from the outset, whilst ensuring that design quality remained at the forefront. Early design choices in orientation, form factor, stacking and frames drove Passivhaus compliance.
Sitting on the wider Dunfermline Learning Campus, this north / south orientation also addressed the wider campus masterplan requirements.
With the two high schools combined into one single structure, the design boasts a highly efficient form factor that minimises heat loss. Additionally, the project team came together to undertake a thorough building frame analysis, to determine the best solution balancing the key criteria of airtightness, embodied carbon and buildability.
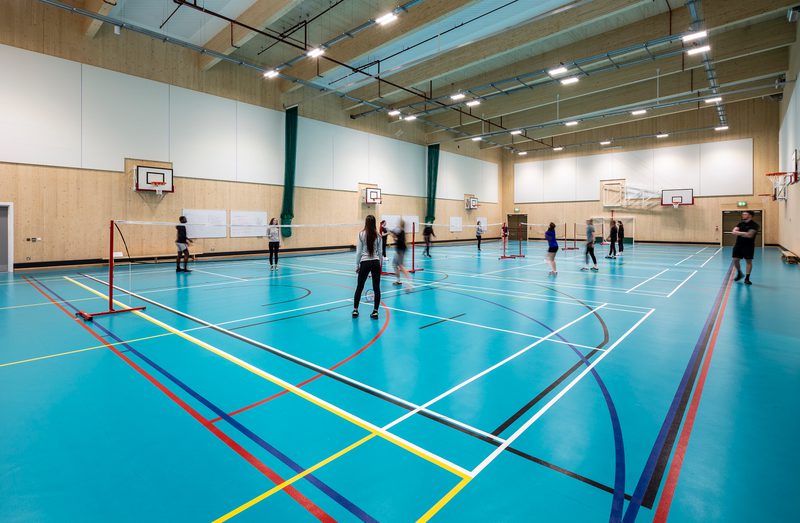
Associate director and Passivhaus designer Jamie Gregory explains,
“The building’s orientation maximises natural light while reducing energy consumption, creating a comfortable and inspiring learning environment.”
An innovative, hybrid frame was selected, comprising a precast concrete frame. For the main school building, a cross laminated timber frame for the sports block and a steel frame for the central core of the building.
Passive measures such as high performance triple glazing, solar shading, shading fins and high levels of insulation enhance the building’s energy performance. These features reduce the risk of overheating during summer months while also optimising solar gain in winter, maintaining a comfortable temperature throughout the year.
To support the overall wellbeing of both pupils and staff, high levels of ventilation and air quality contribute to better cognitive function.
Here more from pupils and teachers of Woodmill and St Columba’s RC High School here
As you walk through the school, you can actually feel the calmness of the space.
The areas are light, bright and airy, and you can see that there is meaningful learning happening because of that.”
Susan McWilliams
Teacher at St Columba's RC High School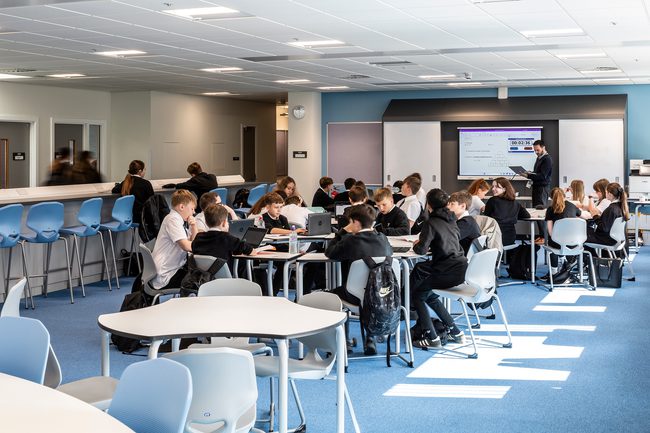
As a result of these innovations, the Woodmill and St Columba’s RC High School has become a benchmark for sustainable school design in the UK.
Fife Council is building on this success by continuing to work with us and BAM to develop the new Caledonia High School, another Passivhaus Classic targeting school, due to open in 2026.
We are at the forefront of sustainable design, having successfully delivered the UK’s largest education building— with more innovative projects underway. Get in touch to explore how we can bring your vision to life.
Share on
Related Projects

Caledonia High School
The 1,735-place school, targeted to achieve Passivhaus Classic certification, will provide a fresh, new learning environment which will better cater to the needs of its students.

Templehall Community Hub
This local community hub will allow key services to collaborate and deliver support all in one space.

1 - 21 St Cuthberts
Located in the heart of the town centre sits the new, single-tenancy residential development for people living with learning disabilities, designed to target Passivhaus classic standard
Related News

A vision rooted in collaboration: Reflecting on the project journey with our clients
Project News
13 Sept 24

Overcoming challenges on the school set to be the UK’s largest Passivhaus education building
Podcast
10 Jun 24

How Passivhaus integration is revolutionising the UK's largest Passivhaus education building
Thought Leadership
12 Jun 23
