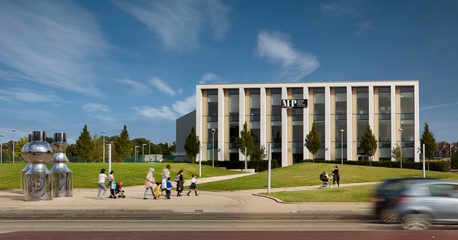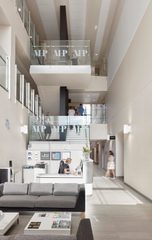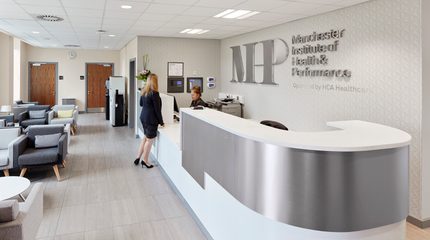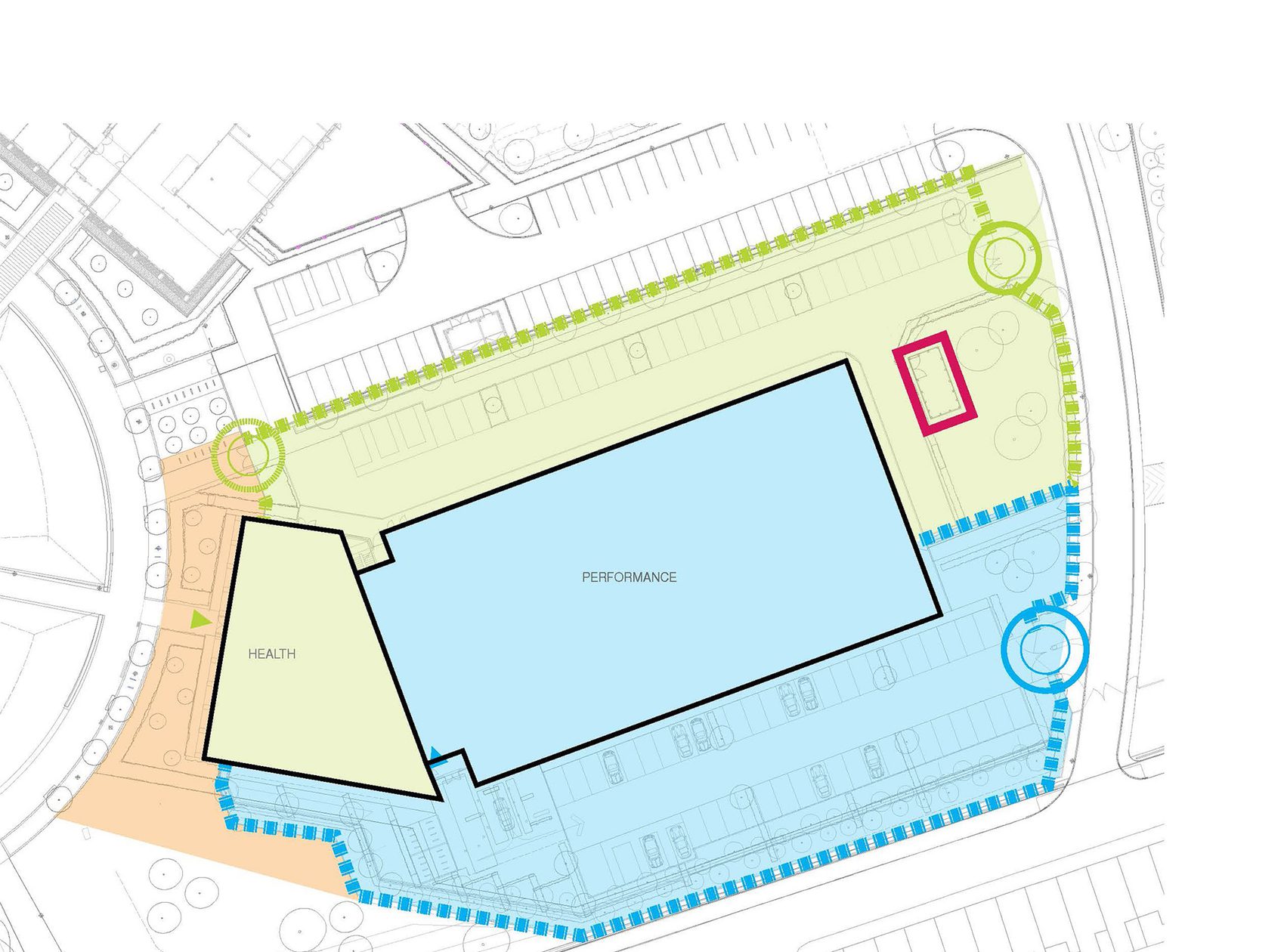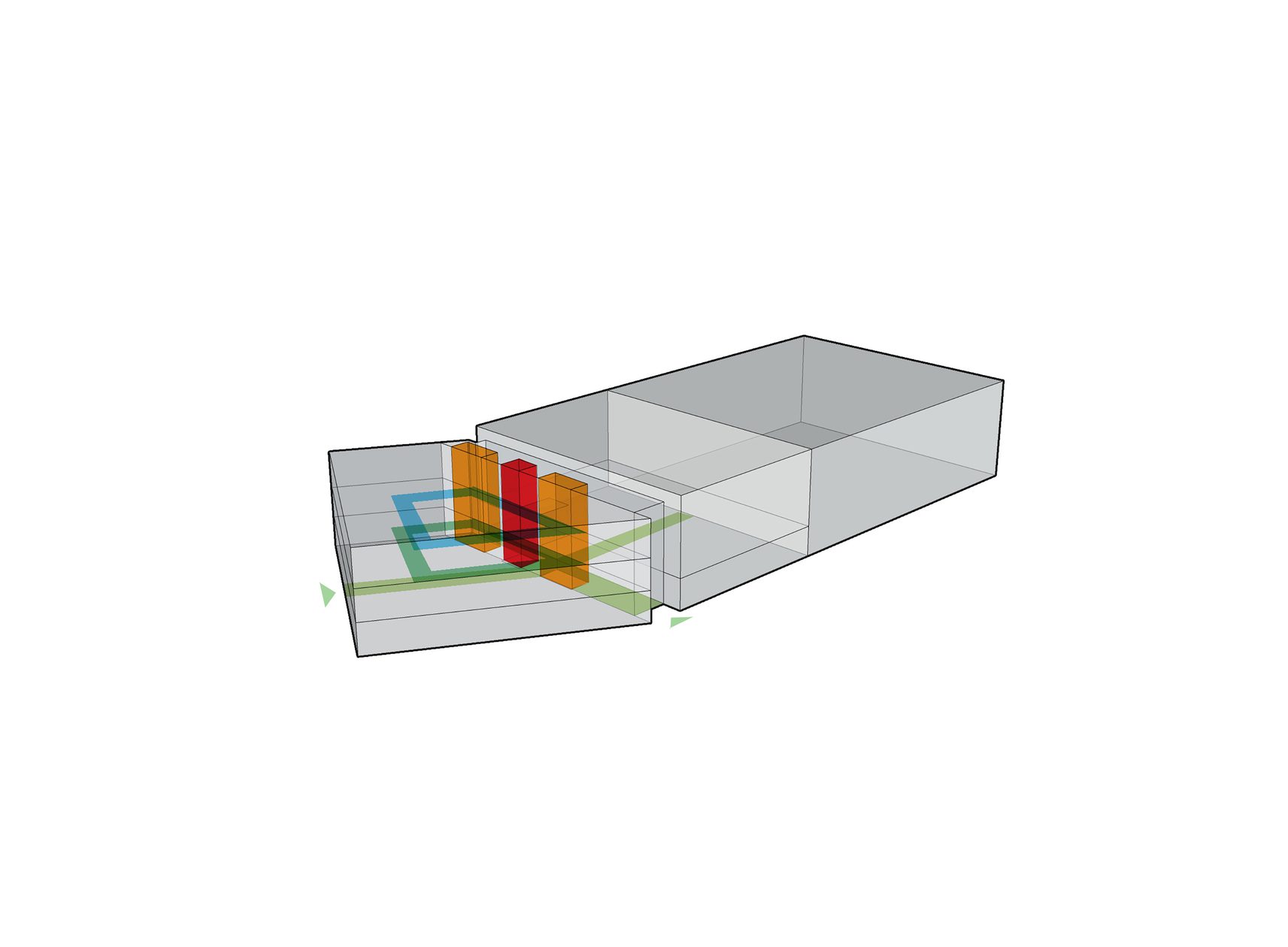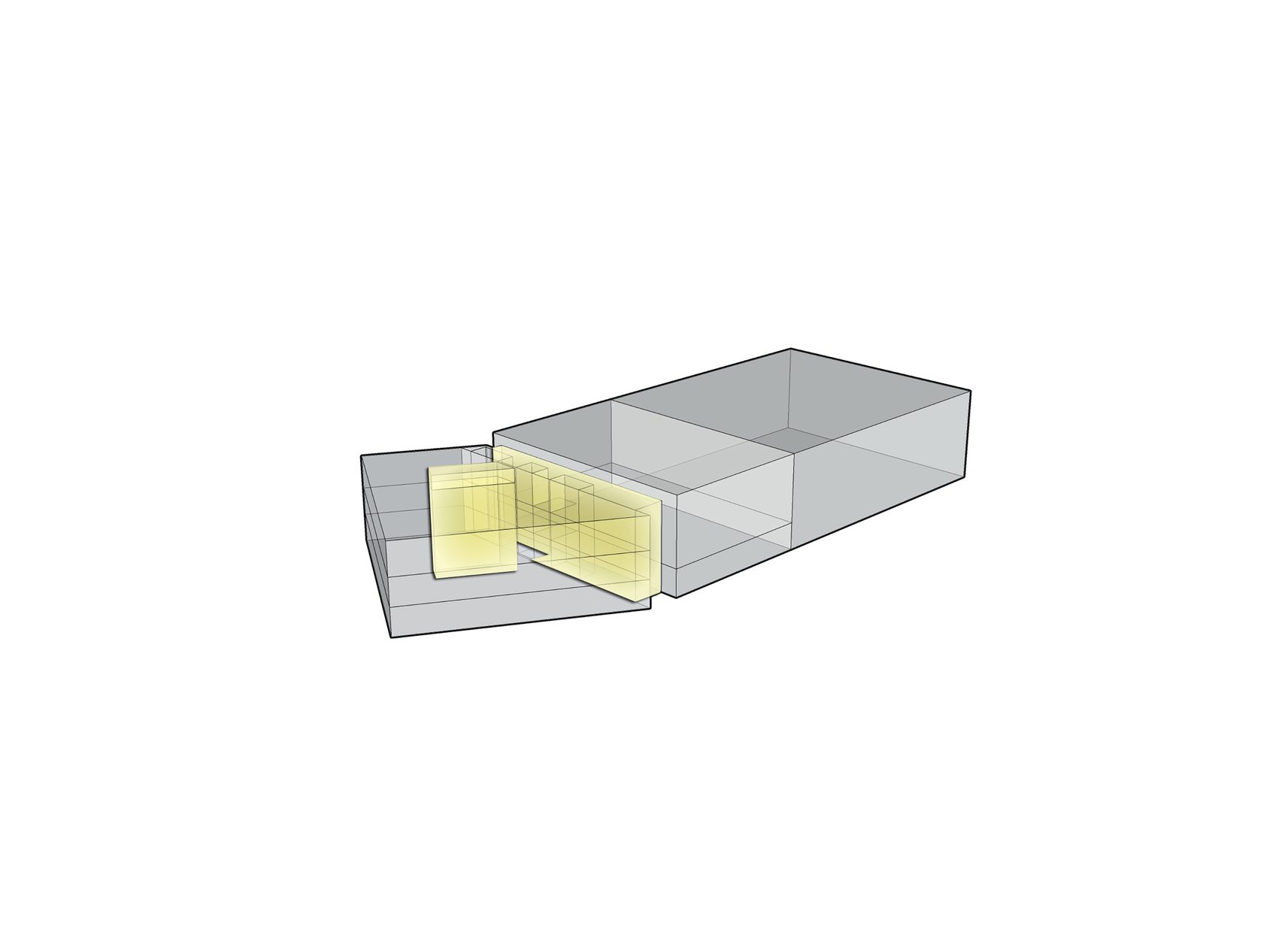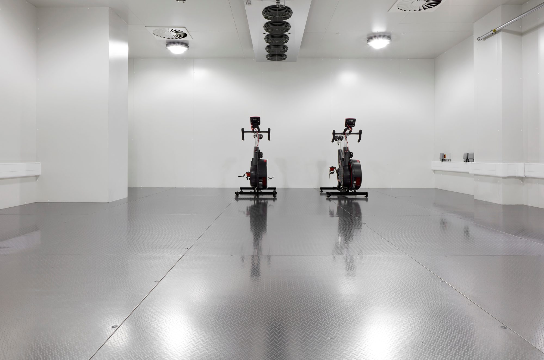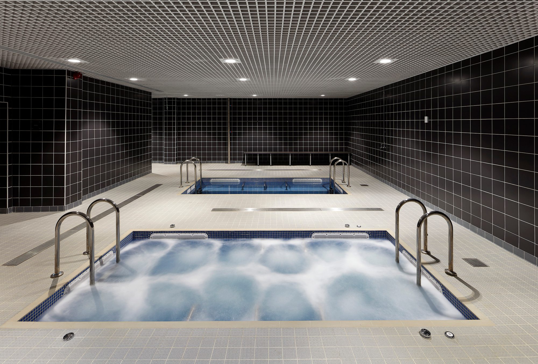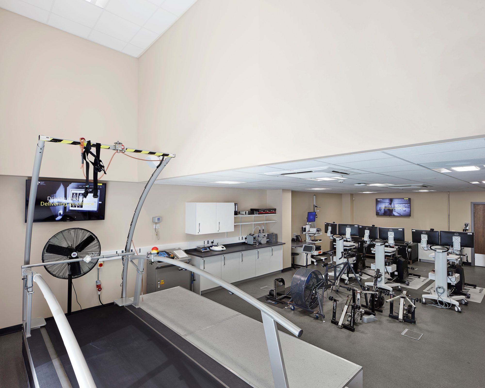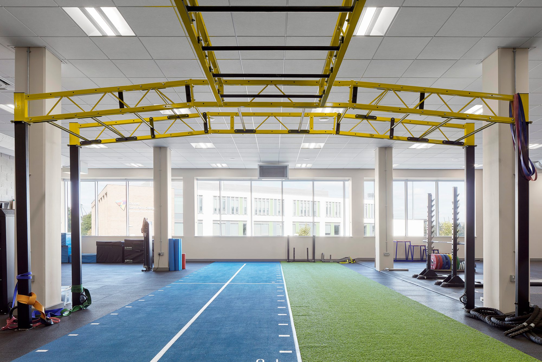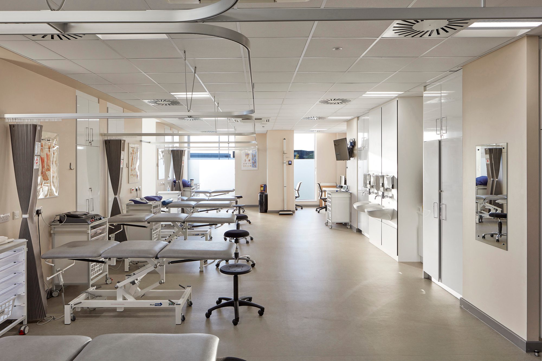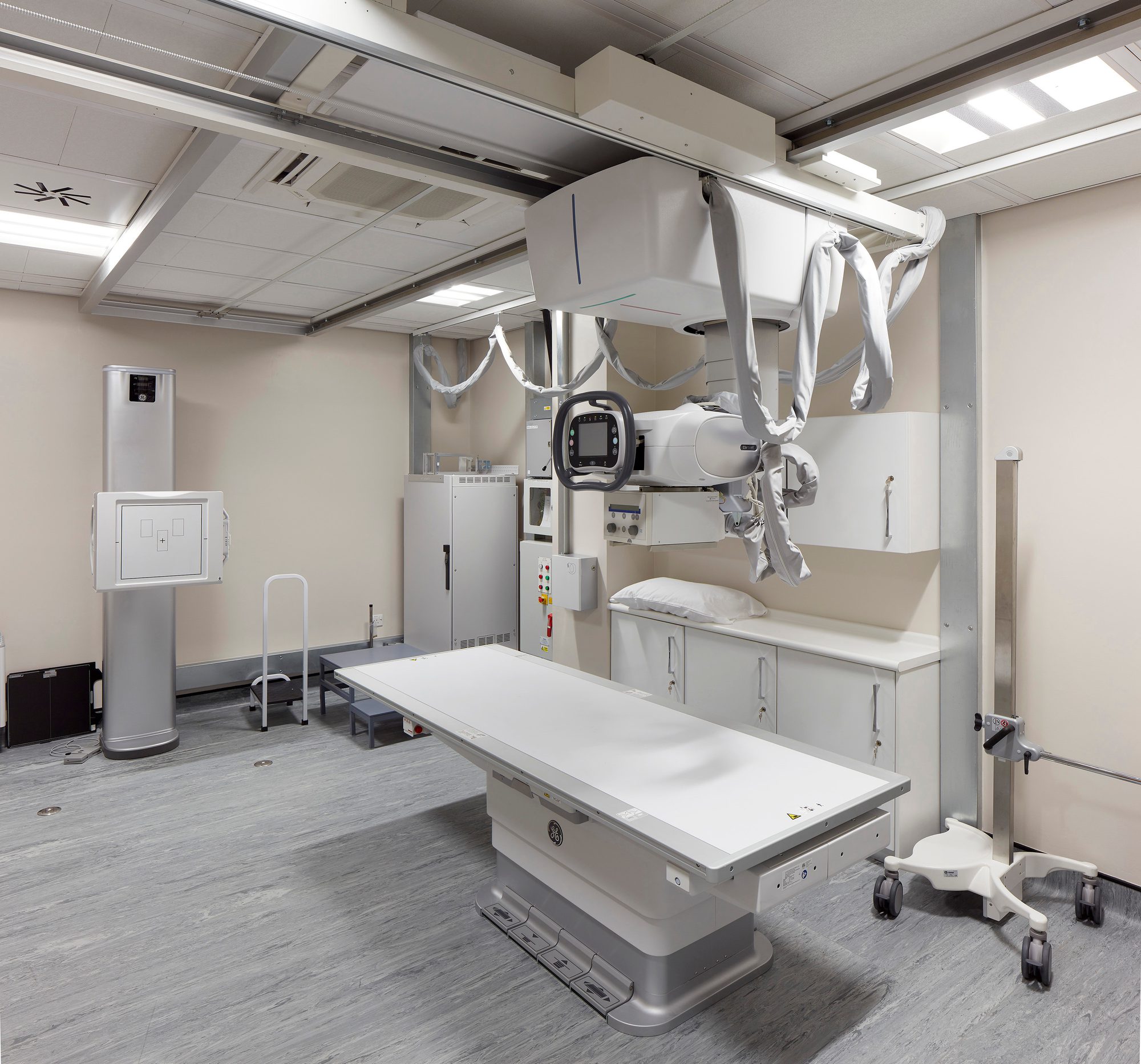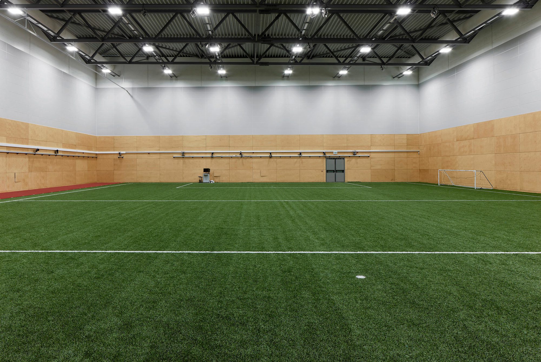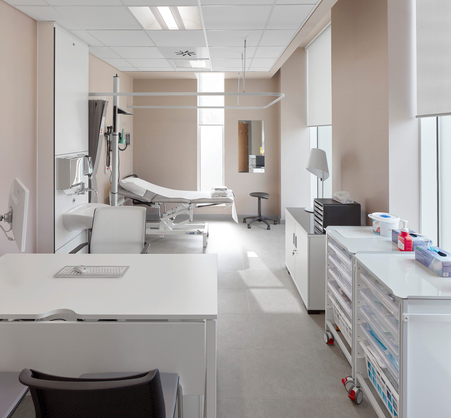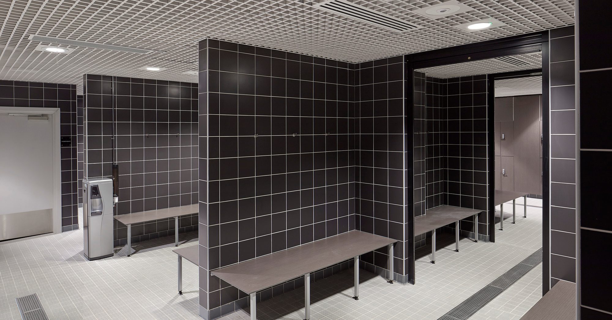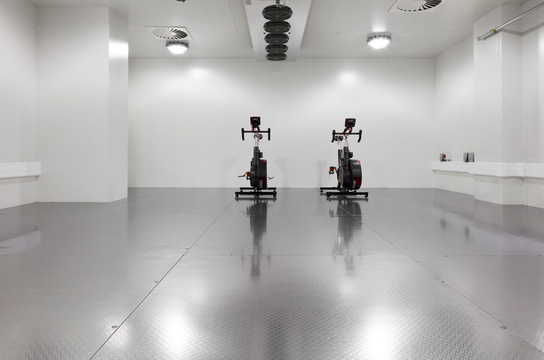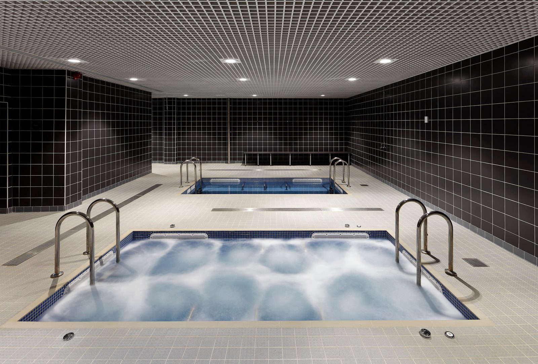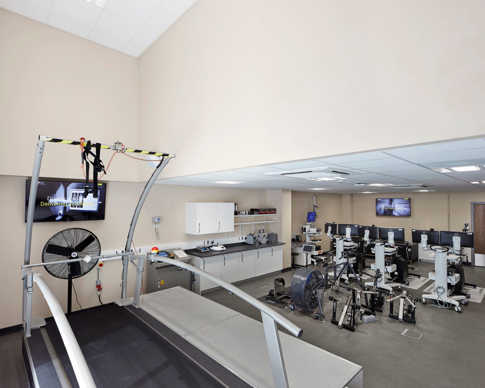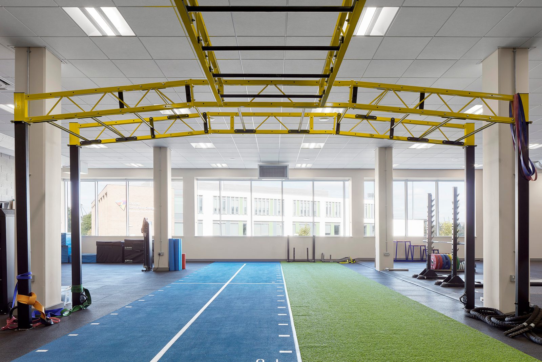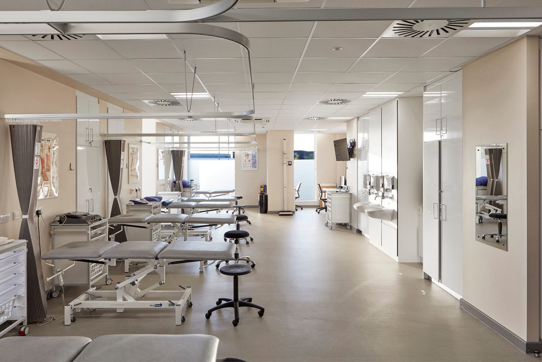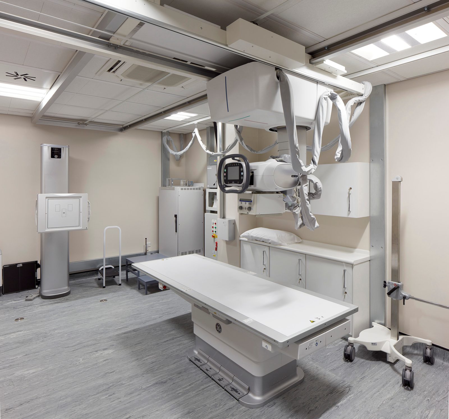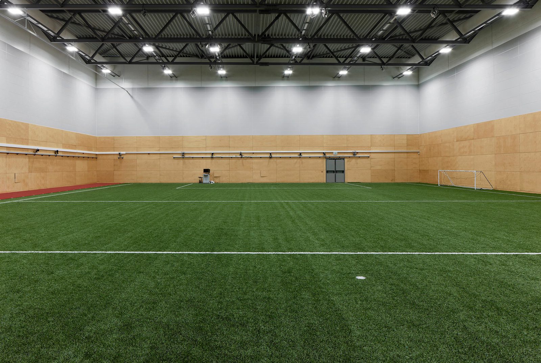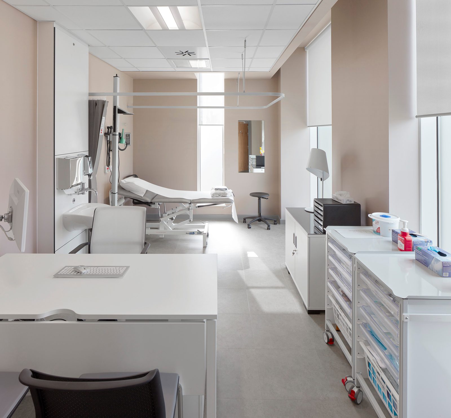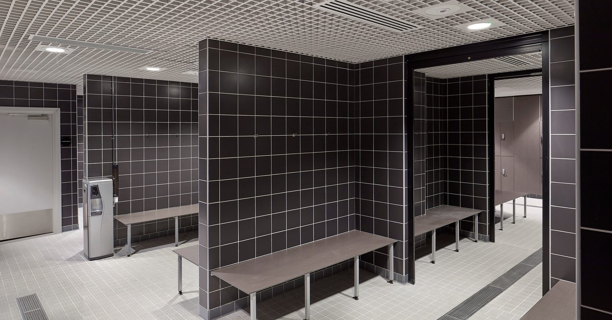Manchester Institute of Health & Performance
Manchester, UK
project overview
‘Going for gold’ with a world-class health and performance facility
The Manchester Institute of Health & Performance (MIHP) provides a forward-thinking healthcare facility, modern diagnostic technology and sports medicine and education, all in one spectacular centre, for all physical capabilities.
Our world-leading institute combines state-of-the-art facilities for increased performance for elite athletes as well as providing community healthcare for the general public.
MIHP, part of the Beswick Community Hub Masterplan, continues to attract local, national and international specialists to enhance the performance of professional athletes, alongside supporting every person who uses the facility.
challenges and solutions
Down to the very last detail
Delivering the aspirations of a very wide range of people with different requirements was naturally going to be a challenge. To ensure a successful project outcome, strong collaboration and engagement with stakeholders was key.
During the design phase, we engaged regularly with stakeholders, from sports science professionals to elite athletes themselves, tapping into their knowledge and expertise which helped inform the overall design. From this, we were able to put together a plan, realise a collective vision, and deliver on it.
Whilst we saw major advantages of having an array of facilities under one roof, there were challenges in this too.
Almost like putting the pieces of a puzzle together, each development required rigorous planning and testing to ensure it fit well within the overall structure.
For example, the strength and conditioning gym, which is situated on the first floor. Record-breaking weight being lifted and dropped regularly will naturally cause noise and vibrations. Much of which could potentially travel throughout the building.
We implemented spring suspension sandwiched between two concrete floors to minimise any noise or disruptions to the rest of the building. This process required various testing and planning, but is a prime example of how we went the extra mile.
design concept
Exceptional design delivering exceptional performance
Facilities
A first of its kind
Team
Meet the team behind the project
Contact
Interested in
learning more?
Learn more about 'Manchester Institute of Health & Performance' and other projects by reaching out to one of our team
Get in touchRelated Projects

Daphne Steele Building
WELL Platinum certified university building setting new standards in wellbeing, sustainability and low-carbon design in higher education.

Keynsham Civic Centre and One-Stop-Shop
This transformational development includes council offices, library, restaurants, retail, play spaces, improved public realm, a market square and a one-stop-shop.

The Countess of Chester Hospital Women and Children’s Building
The new, net zero carbon in operation Women and Children’s Building reimagines maternity and neonatal care for the region, setting a new benchmark for patient-centred healthcare design.
