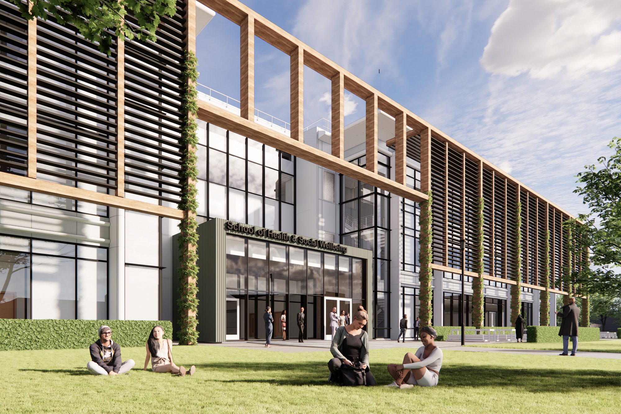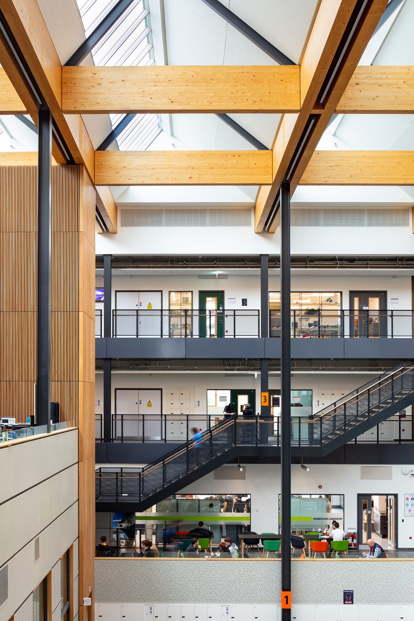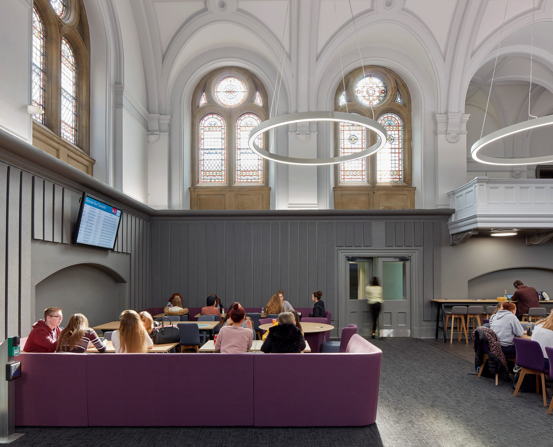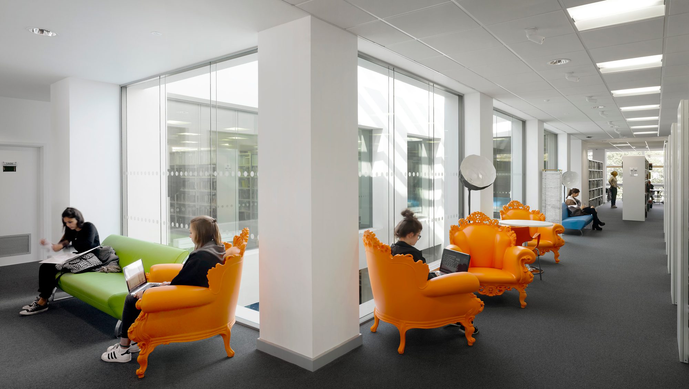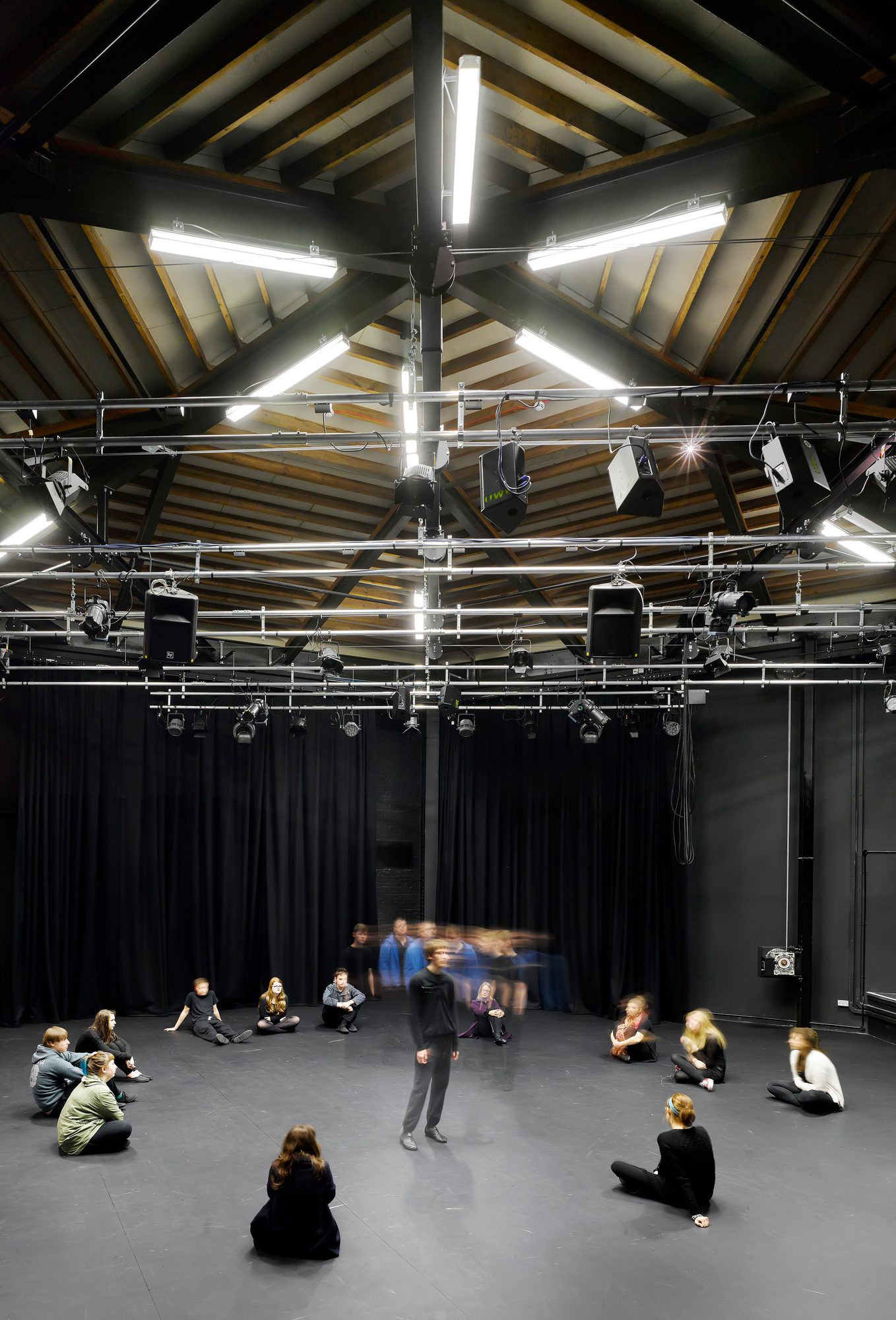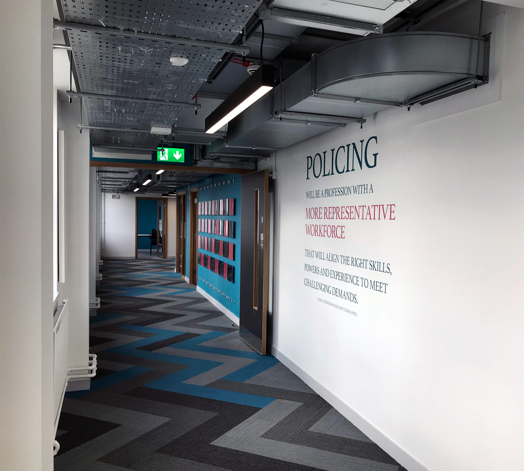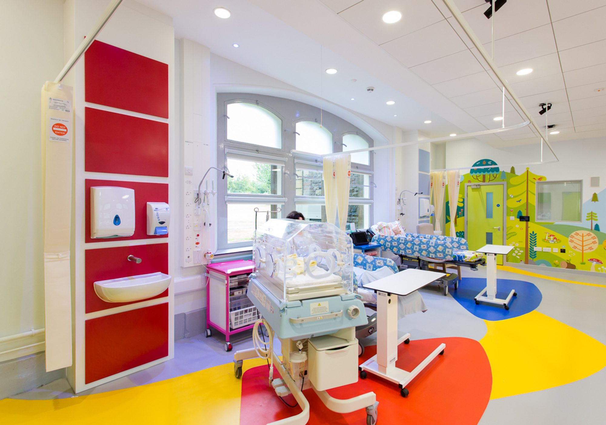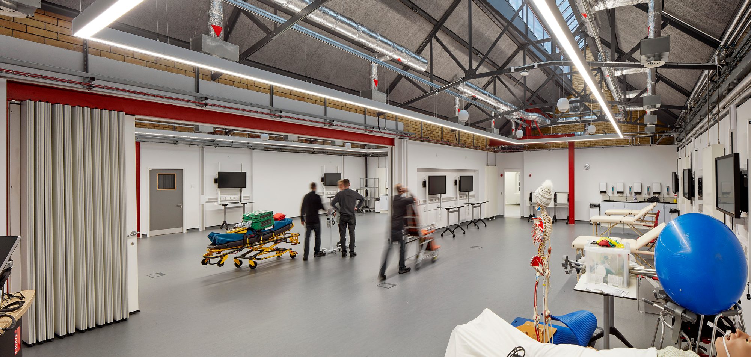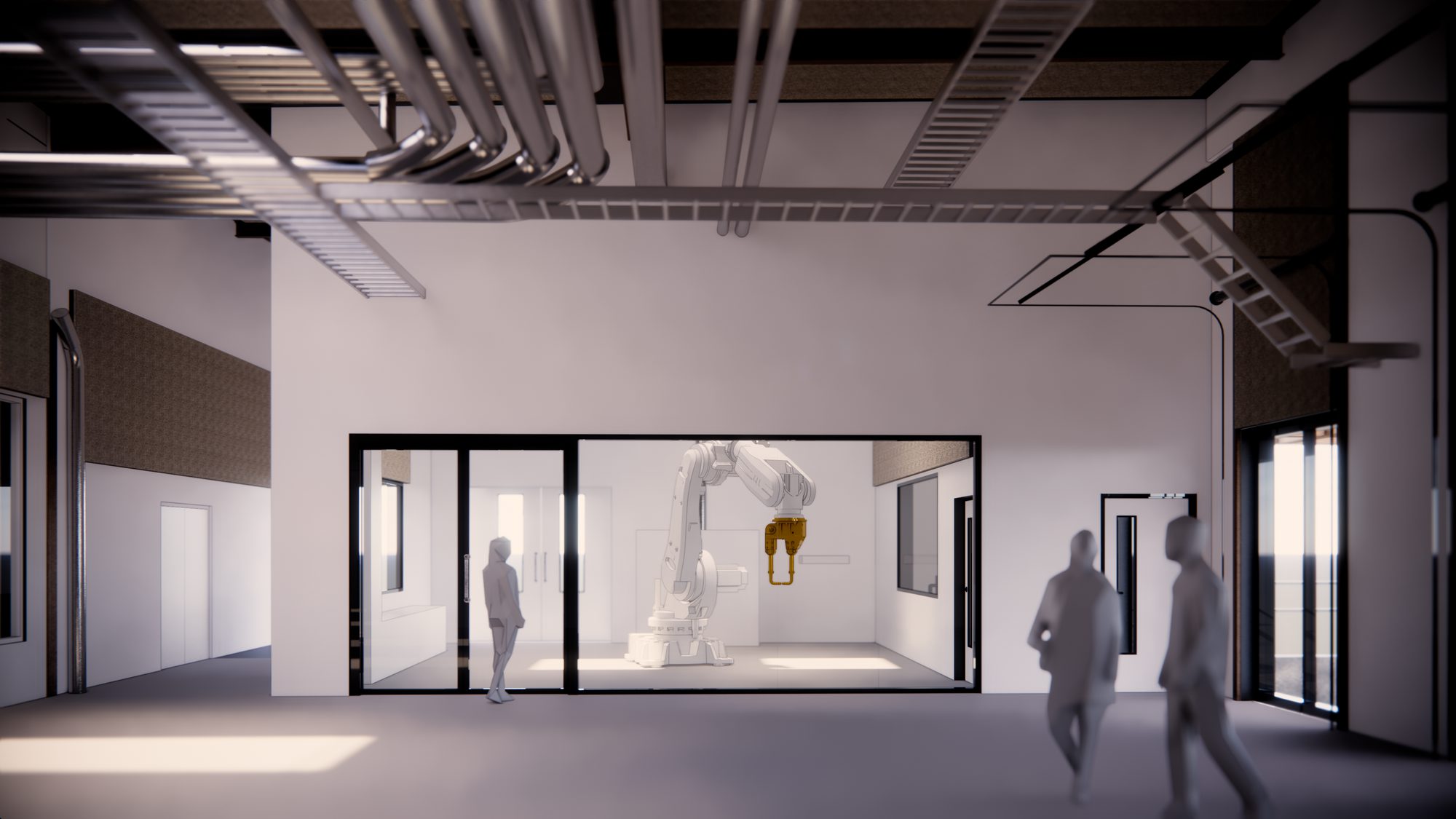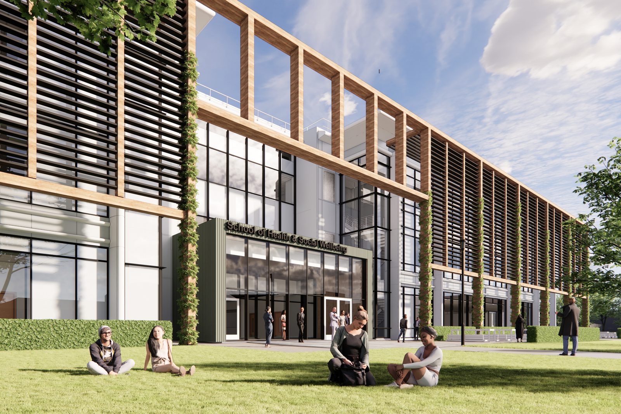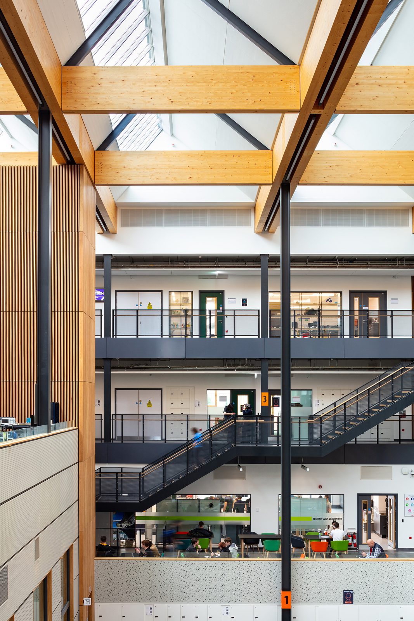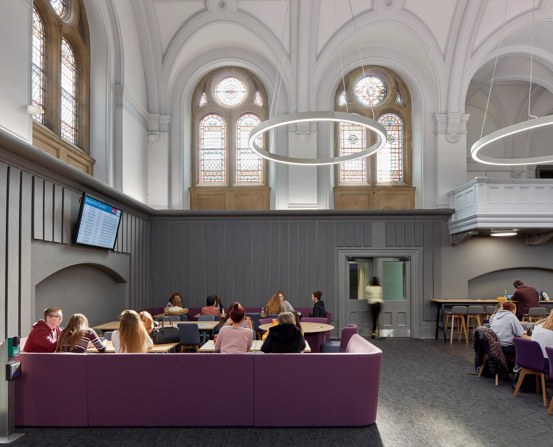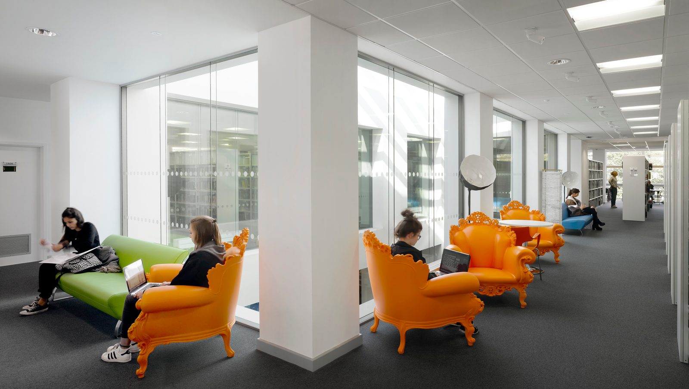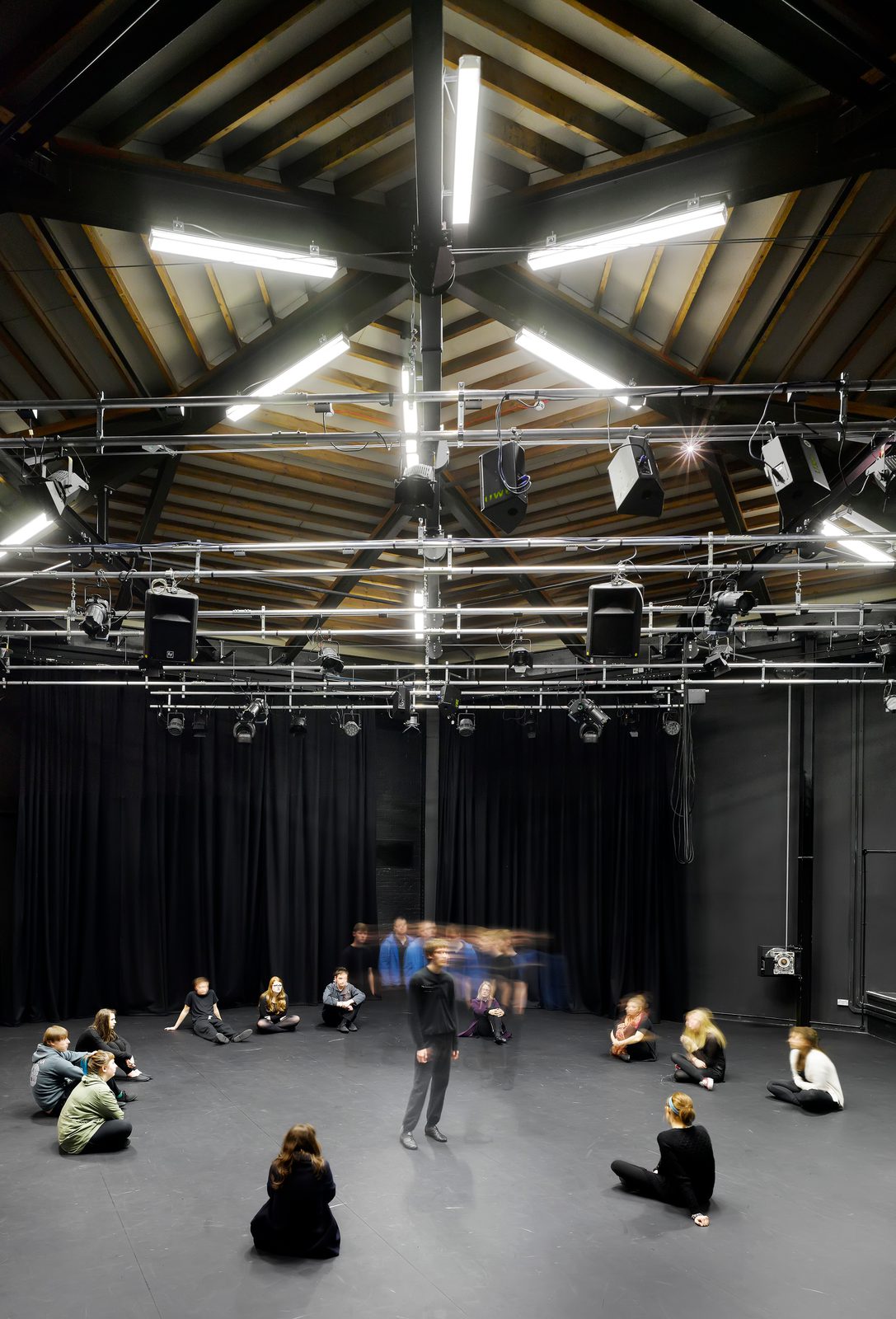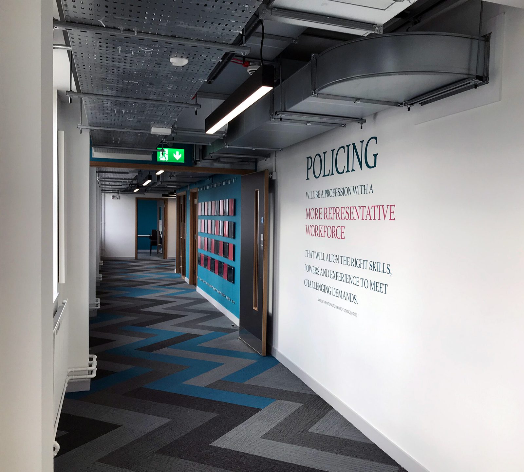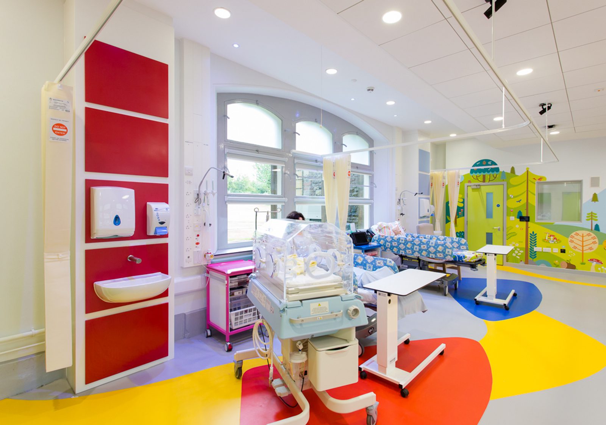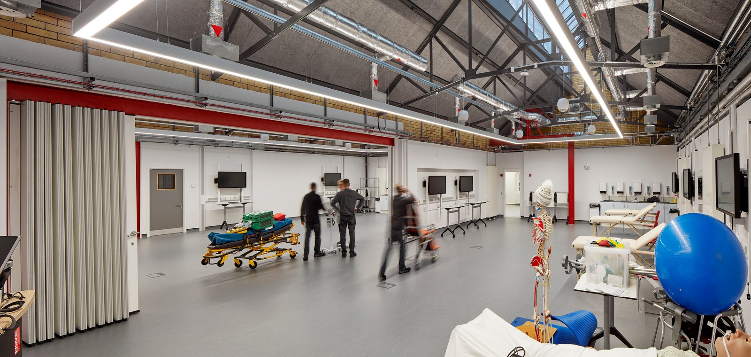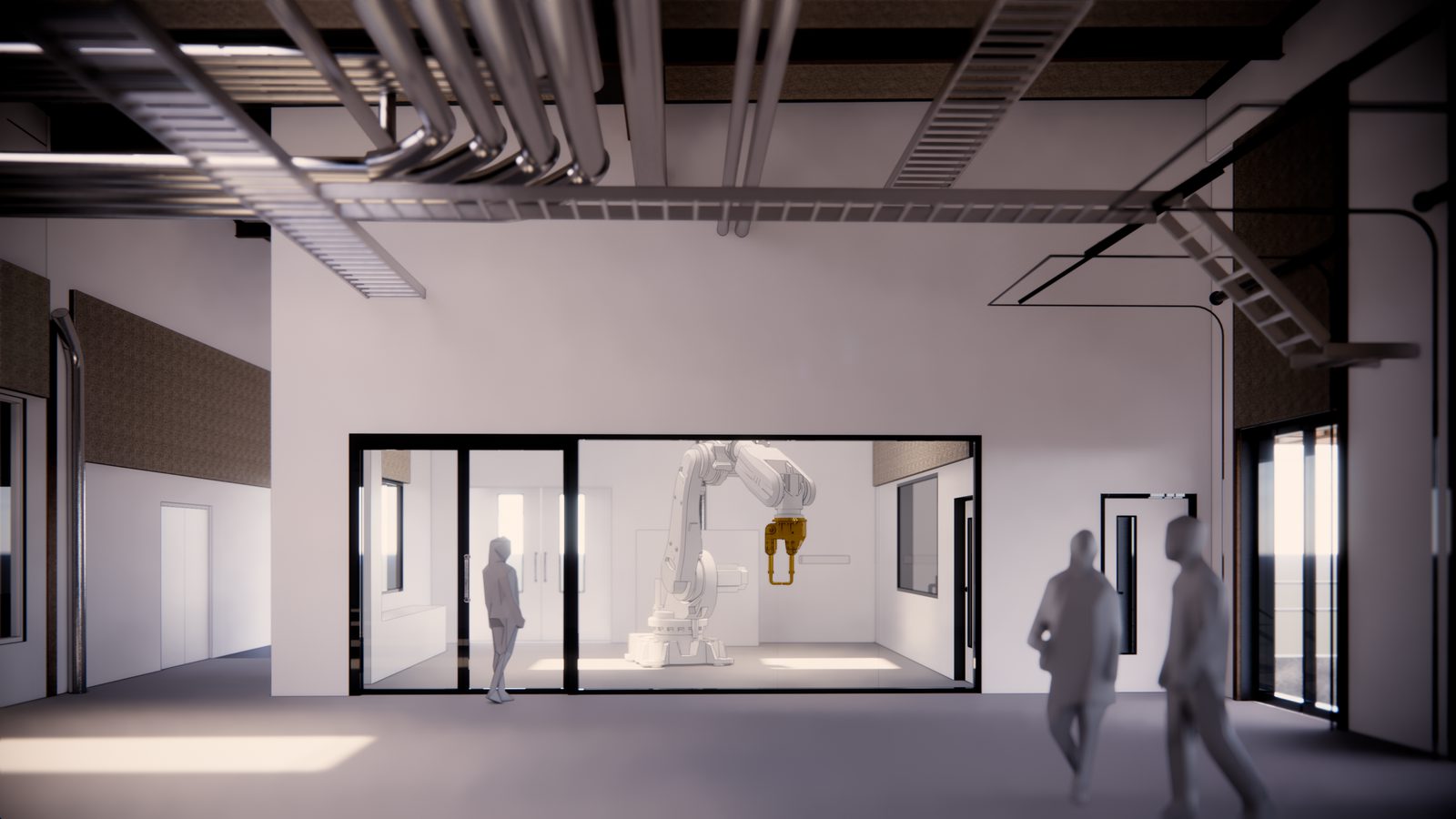Practice News
Sharing our experiences in thoughtful, efficient and sustainable refurbishment projects
by AHR
Associate director Hira Teirney participated in the University of the West of England (UWE)'s Green Fortnight event, showcasing insights on our latest refurbishment project at the university.
During the online event, Hira spoke alongside an MEP specialist from CPW on how we are supporting the university to achieve its 2030 Net Zero Carbon target.
One of the ways we’re doing this is by working closely with UWE’s sustainability team to apply EnerPHit, the Passivhaus certificate for retrofits, to our latest project, the A-N Redevelopment. Our vision for the project is centered around the thoughtful reuse and refurbishment of the current buildings.
As a significant part of the Frenchay Campus, EnerPHit will be applied to upgrade the envelope of the buildings, improve cladding, insulation and overall energy efficiency. We will also ensure there’s good ventilation for a comfortable space for staff, students and visitors.
It was fantastic to be involved in UWE’s Green Fortnight event, which brings to light all the progress being made at the university to tackle climate change and protect the natural environment.”
Hira Teirney
Associate DirectorPreserving the history of the existing campus
Our commitment to minimise energy consumption echoes our dedication to preserving the rich history ingrained in the campus. The significant Frenchay Campus has been sitting proudly on site since construction began in 1973.
Over the years, there has been a continuous growth and enhancement of the campus to suit the needs of its growing staff and student population. Our vision for the campus will retain its identity as a hub for the university, a place that both staff and students will continue to take pride in working and studying at.
This latest opportunity to work with UWE is a testament to our long-standing relationship with the university, having designed and delivered several major projects in previous years.
Our portfolio of work includes the refurbishment of the existing Traders cafe within the Grade II listed building on Glenside Campus, the School of Engineering on the Frenchay Campus and the new School of Health and Social Wellbeing for future health and social care professionals.
relevant experience
Building on our strong working relationship with the university
Share on
Related Projects

School of Health and Social Wellbeing
The relocation and refurbishment of the School of Health and Social Wellbeing, at the University of the West of England, will transform the way new health and social care professionals are trained.

Glenside Hub
We provided a refurbishment and refit of the existing cafe for The University of the West of England, creating a new cafe, dining and social learning hub.

School of Engineering
Home to UWE’s undergraduate and postgraduate engineering programmes, the university building inspires new, collaborative ways of learning with workshops, teaching labs and social spaces.
