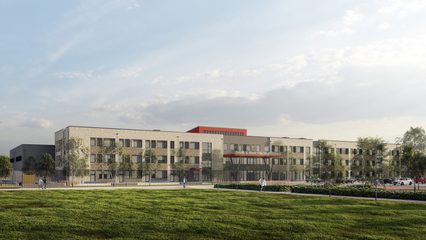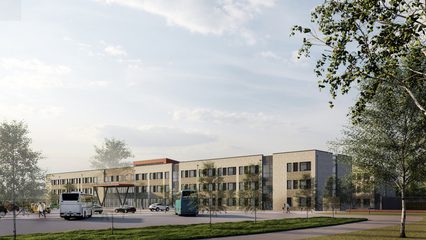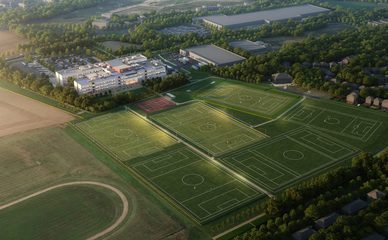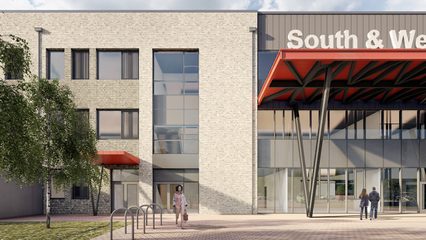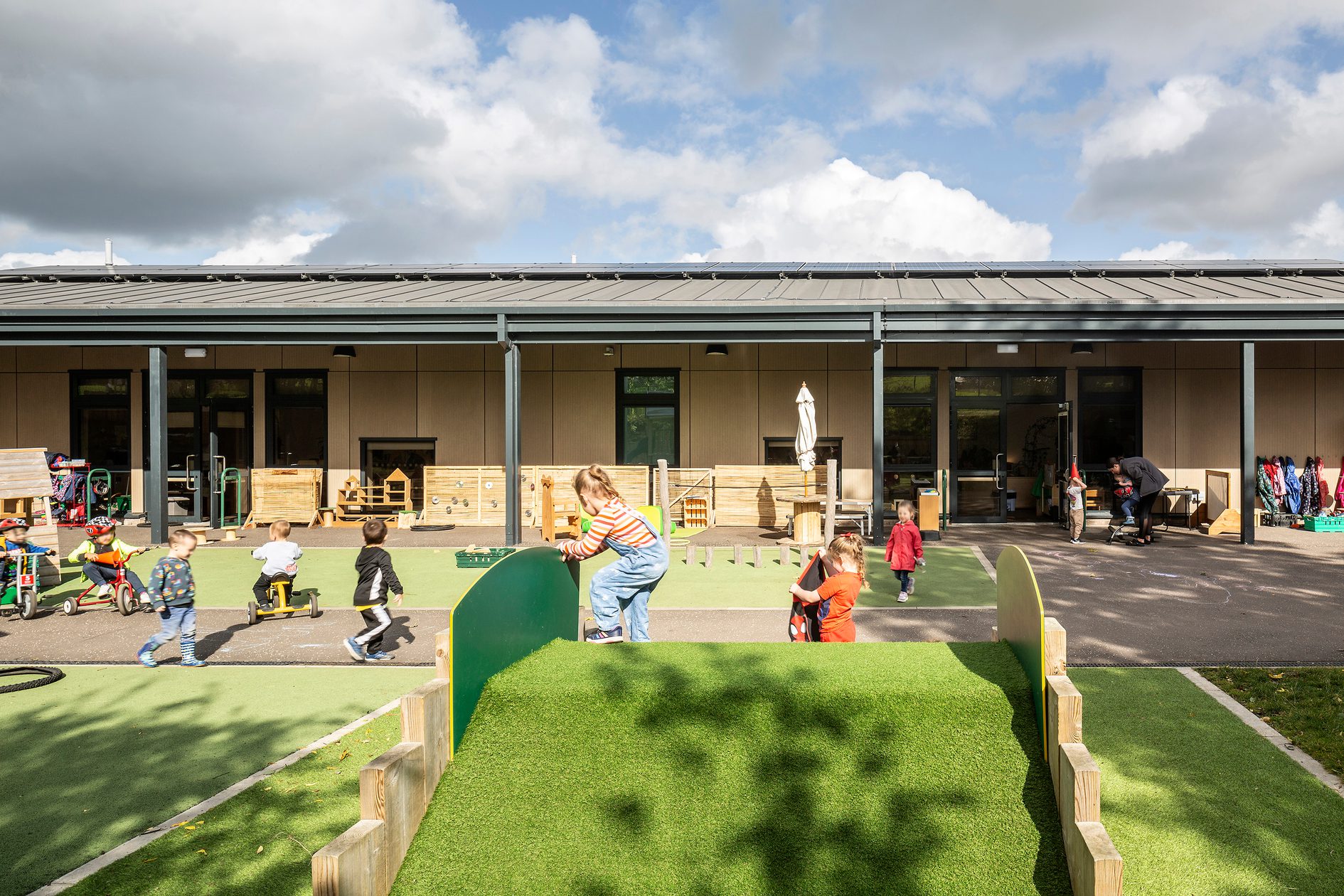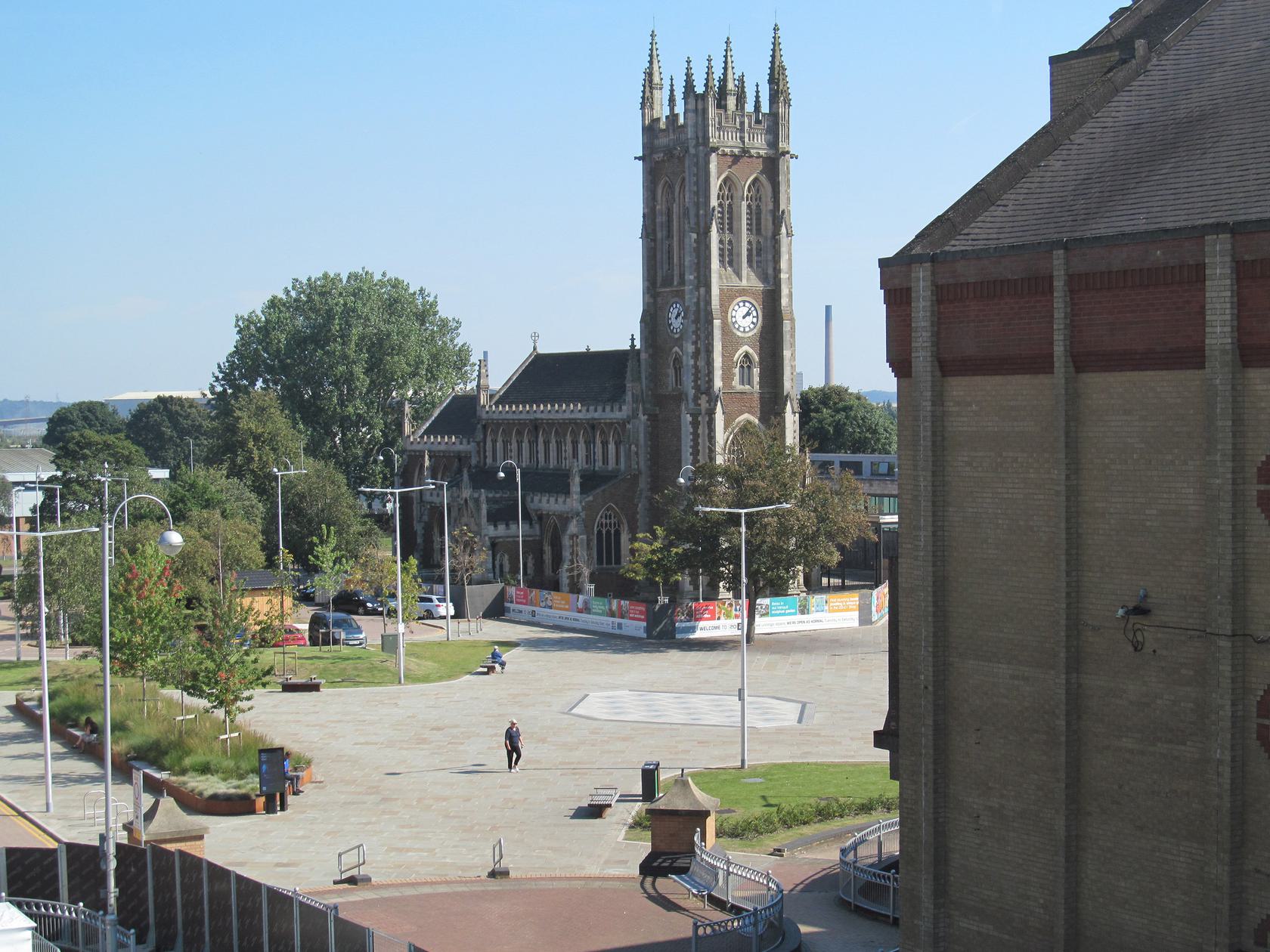
Our Glasgow office newsletter
Changing the sustainable design landscape in Scotland
Our work across a wide range of sectors in Scotland continues to evolve, highlighting the drive, passion and commitment of our talented team.
As leaders in sustainability, we have set the benchmark for Passivhaus design and delivery, supporting local authorities’ and the Scottish Government in their sustainability objectives.
Carry on scrolling to see more, including our design and delivery of the UK’s largest Passivhaus education building and how this is paving the way for our latest iteration of education design.
Project news
South and West Fife High School submitted for planning
Supporting the council’s sustainability visions
We pride ourselves as leaders in sustainability, exemplified by our design and delivery of the UK’s largest Passivhaus education building, due to complete in 2024. As well as our most recent appointment, the new South and West Fife High School, targeted to achieve Passivhaus Classic certification and now in for planning.
The 1,735-place school will relocate and replace Inverkeithing High School, providing an improved teaching and learning environment for students and teachers.
Project updates
Supporting a growing community

sustainability
Achieving decarbonisation through retrofit
In the UK, 80% of buildings which will contribute to the UK Net Zero Carbon target for 2050 already exist. Many face a real challenge to meet this requirement and are at risk of having stranded or toxic assets. When creating or caring for buildings and spaces, every project counts. Through a range of methods and initiatives we seek to leave the world better than we found it, with responsible and healthy places.
We have developed a data driven decision making toolkit – The Retrofit Toolkit to decarbonisation, which will help to review assets in an informed and strategic way. As well as having launched our roundtable series, discussing retrofit and the challenges and opportunities it presents with our industry colleagues.
The Retrofit Toolkit
This tool supports in making informed decisions as part of an estates strategy. It will identify where energy costs, maintenance costs and a carbon footprint can be reduced. The Retrofit Toolkit can be used on an individual building or scaled up to consider multiple assets across an entire estate.

Bridging the knowledge gap
This tool supports in making informed decisions as part of an estates strategy. It will identify where energy costs, maintenance costs and a carbon footprint can be reduced. The Retrofit Toolkit can be used on an individual building or scaled up to consider multiple assets across an entire estate.

Working towards one goal
For our second roundtable, we were joined at Spaces at The Spine to discuss all things retrofit by representatives from the University of Liverpool, Liverpool City Council, LJMU, St Helen’s Council, Atkins Realis, Avison Young, Walker Sime, Hive, MTC, Morgan Sindall and Kier.
Project updates
Landscape which integrates with the surrounding architecture
related news
We work collectively as one across the practice
We work across our nine UK offices to deliver projects locally and internationally. Offering multiple architecture and building consultancy services, gives us a complete understanding of the full lifecycle of the built environment. We work collaboratively across all projects, sharing knowledge and lessons learned so that every client benefits from our shared experience.

Capturing site information from the air
Our geomatics team continue to put their drone to good use, working on projects across the UK. Including, delivering a wide range of services across Network Rail’s many sites, supporting and improving Britain’s rail infrastructure. In combining drone technology with co-ordinated ground control points (GCP), we create accurate 1:1 scale drawings across all sites.

Transforming a 1960s residential high-rise
We’re leading a multi-disciplinary team working with Kirklees Council, to deliver remodelling and enhancement works at Buxton House in Huddersfield town centre. The 11 storey building, which dates back to 1968, will undergo a complete transformation. We will significantly improve fire safety measures, providing enhance living spaces for all residents.

Our dedication to providing decarbonisation services
We’ve created a capability statement showcasing our commitment to promoting sustainability and decarbonisation throughout our projects and working practices. By delivering places and spaces that are unique, healthy, and inspiring additions to the built environment, we aim to leave the world better than we found it.
Projects around the practice

Leicester Station
We are redeveloping Leicester Station to enrich the traveling experience by creating a new gateway into the city, without compromising on its unique and historic features.

Wapping Wharf North
Combining our masterplanning and architectural services, we designed the remaining north plot of the site which will positively complement the existing mixed-use destination.

Daphne Steele Building
WELL Platinum certified university building setting new standards in wellbeing, sustainability and low-carbon design in higher education.

