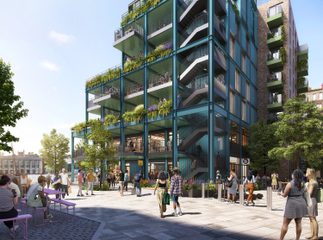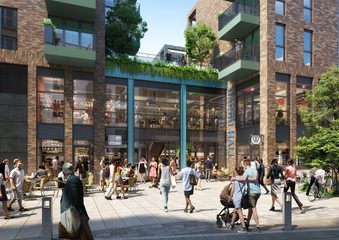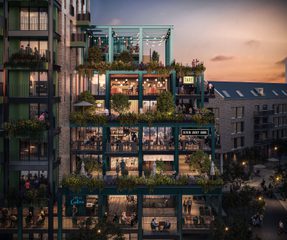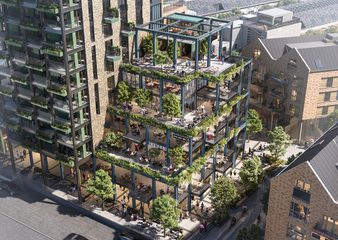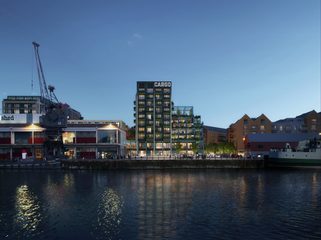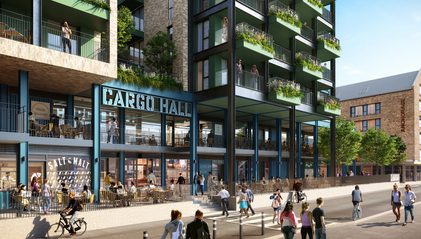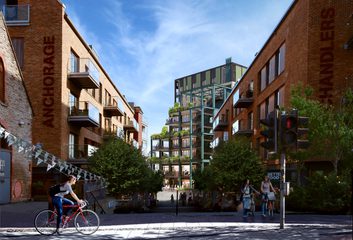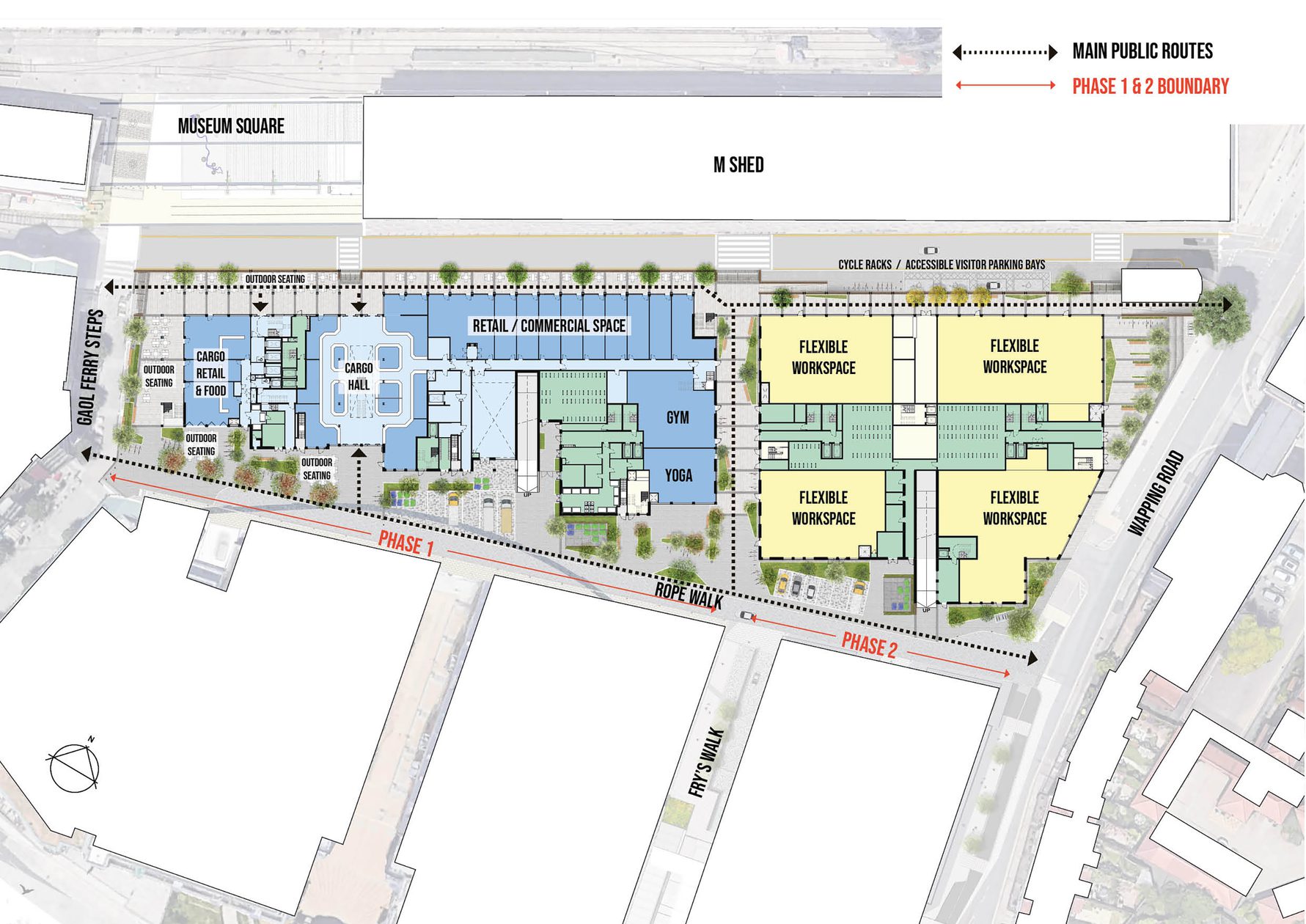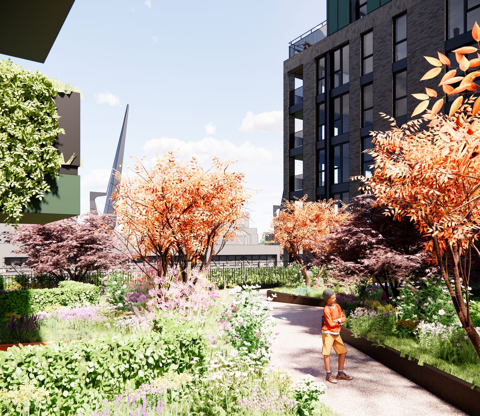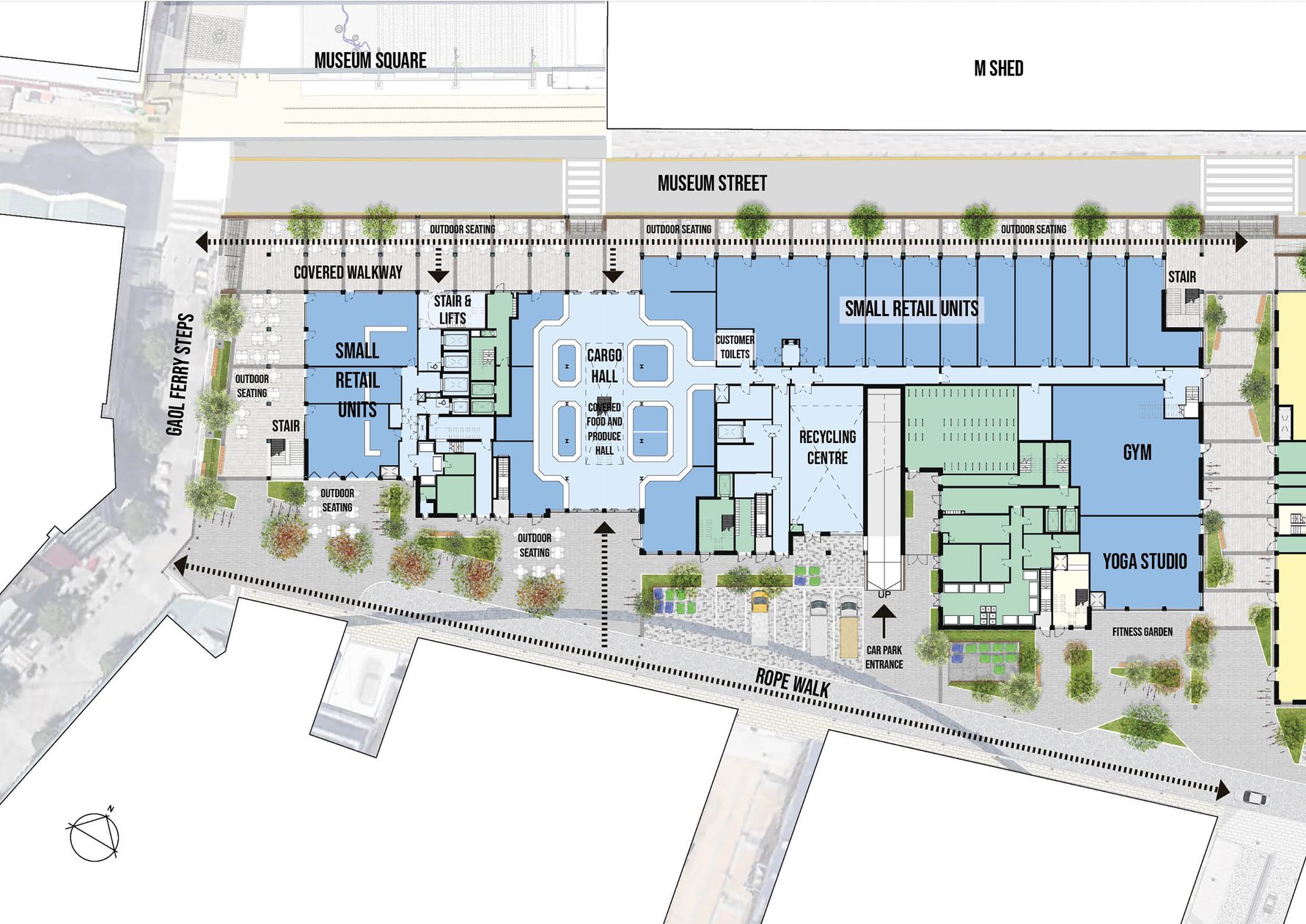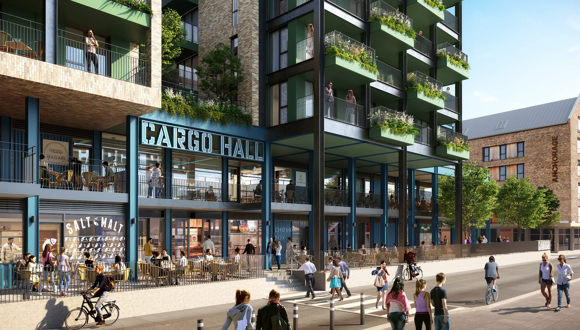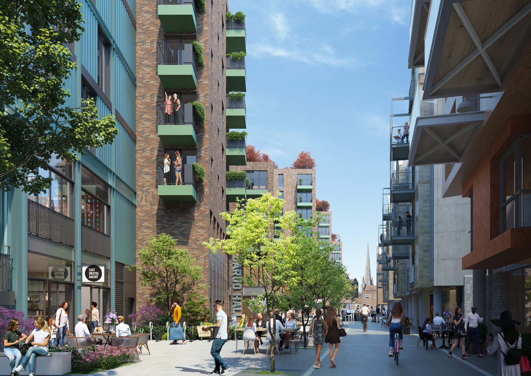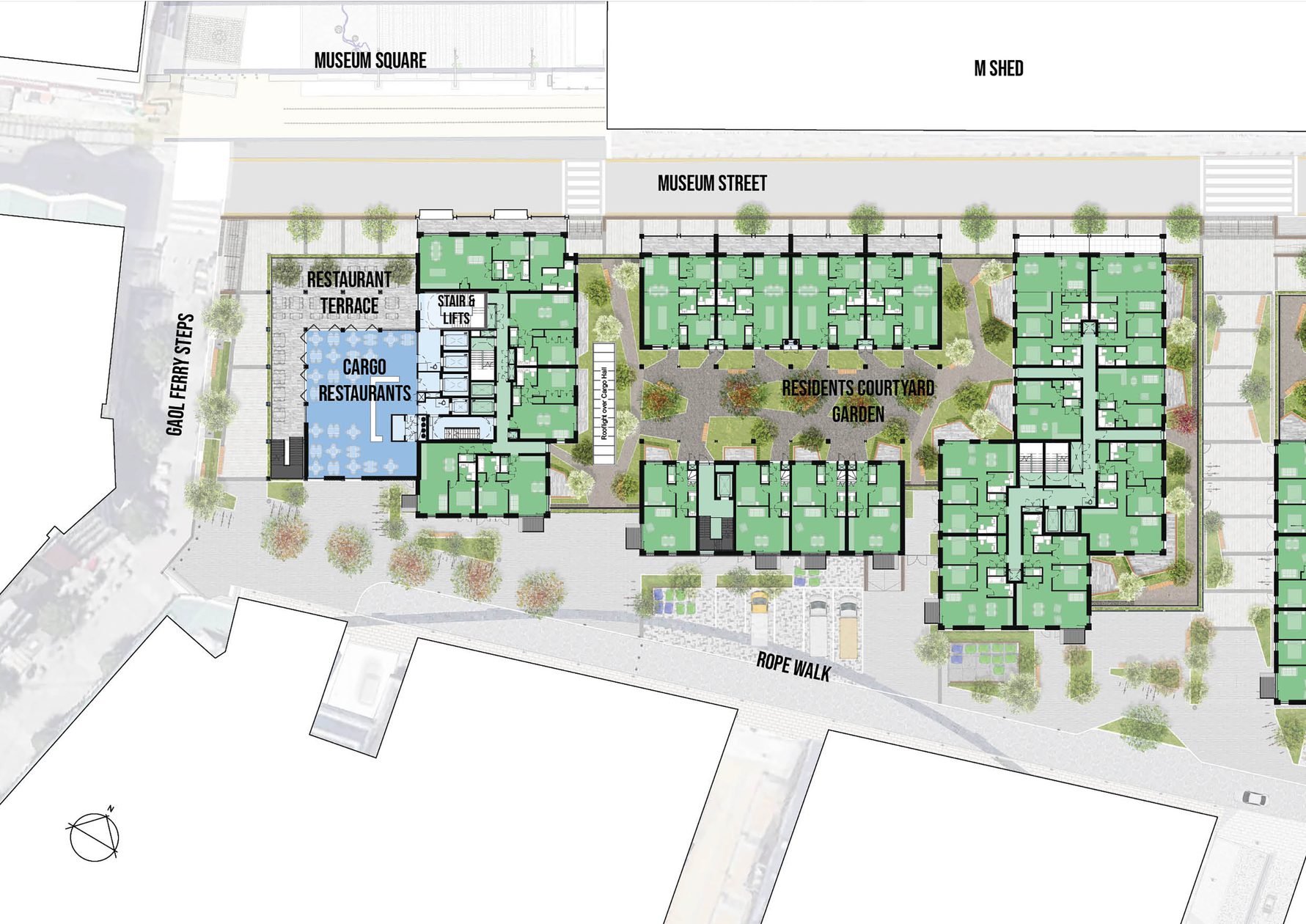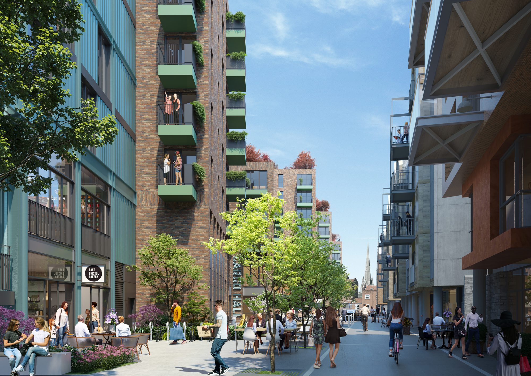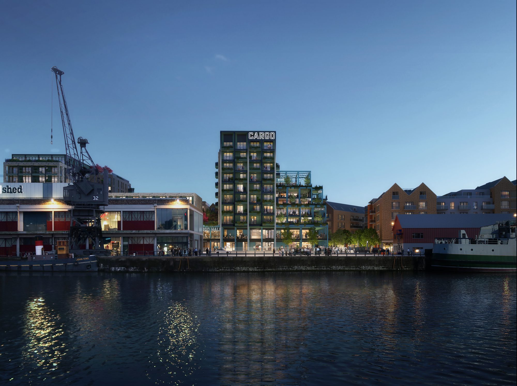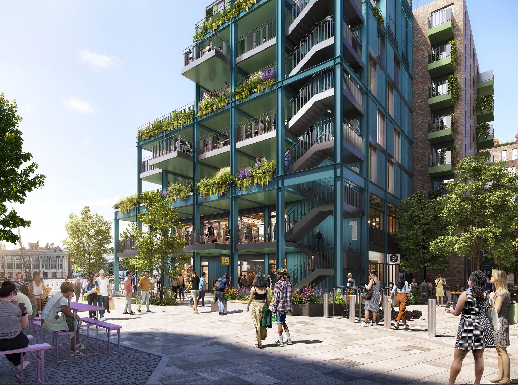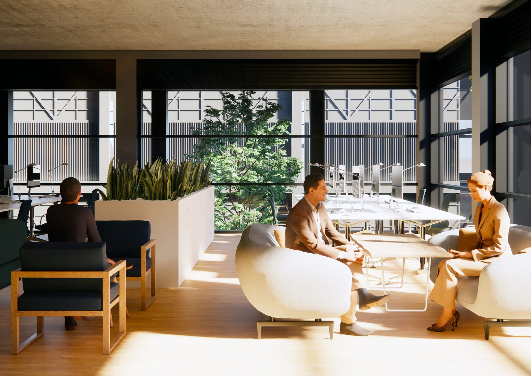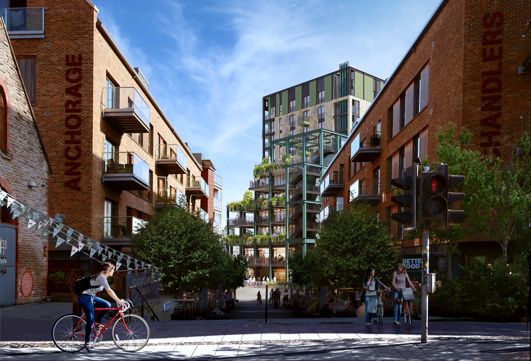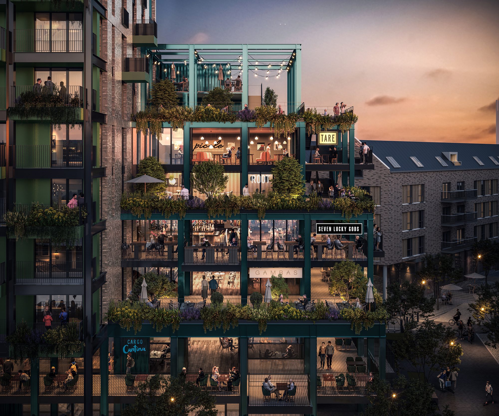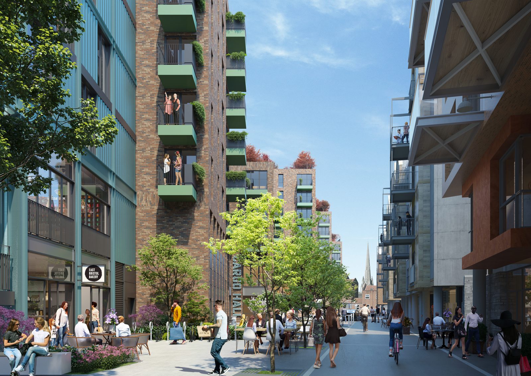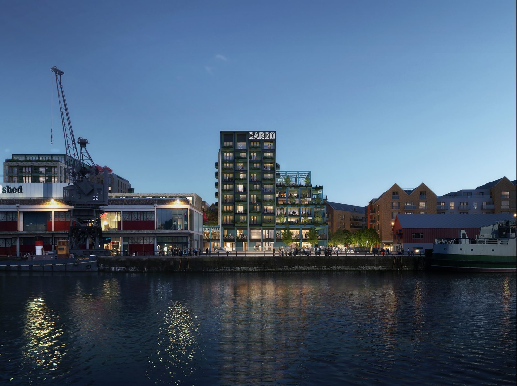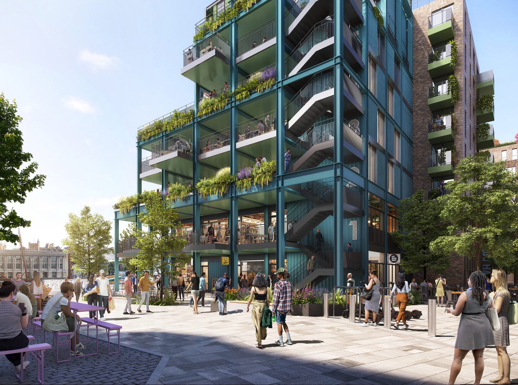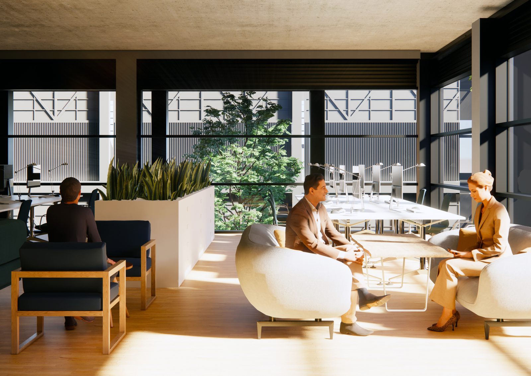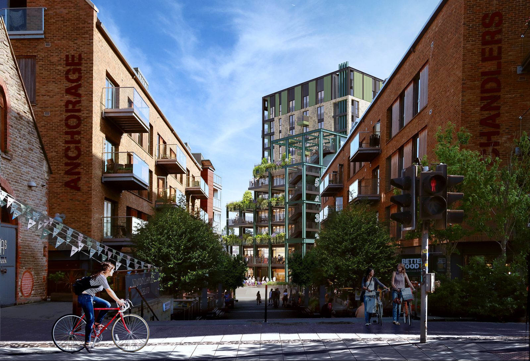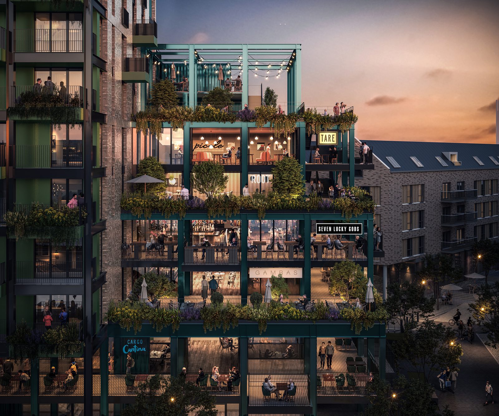Wapping Wharf North
Bristol, UK
project overview
Exciting new mixed use hub in the heart of Bristol city centre
Set in the heart of Bristol’s historic harbour, Wapping Wharf North provides a fantastic, vibrant new destination for people to live, work, socialise and relax.
We combined our masterplanning and architectural services to design the remaining north plot of the site. The north plot aims to positively complement the existing Wapping Wharf neighbourhood developed by Umberslade, which is already a successful and much-loved development in the area.
To be delivered in two phases, the north plot will include a new two-storey retail podium which will become a new, permanent home for CARGO, designed with small independent businesses in mind. The development also includes a mix of 245 stylish homes to meet a range of housing needs, 5,000 sqm of flexible workspaces and inviting public realm.
Our masterplan design will forge a mixture of retail, such as independent shops, bars and restaurants, residential and offices to truly expand and develop the site in an exciting cultural area of Bristol.”
Adam Spall, Bristol
Regional Director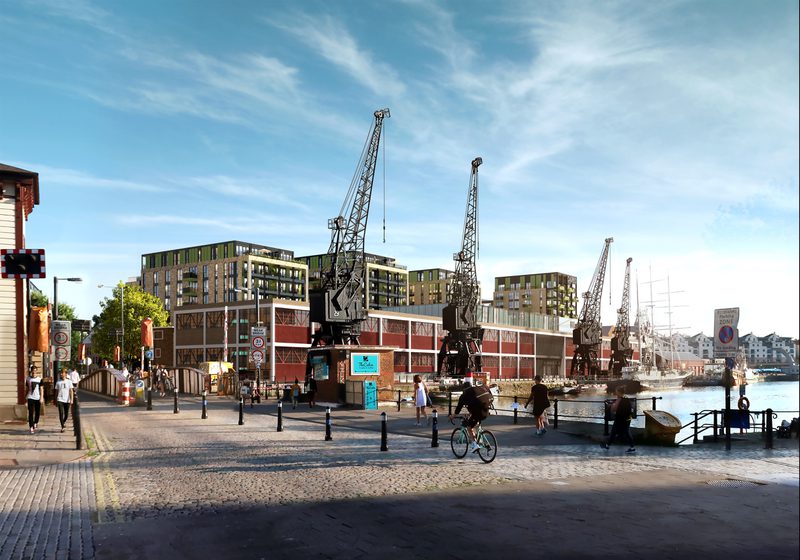
design concept
Building on the success of Wapping Wharf
project aims
A key part of Bristol’s harbourside regeneration
The vision for Wapping Wharf North is to create an attractive new neighbourhood that reflects the unique independent spirit of Bristol, where people enjoy living, working and socialising.
The aspirations for the overall development are to create high quality homes, flexible work spaces, a strong community feel and a permanent home for independent businesses at CARGO. With sustainability and biodiversity prioritised throughout to create a healthy and thriving community.
sustainability
Supporting a greener city
Our proposals aim to create a healthy, resilient, and dynamic community where like-minded people can forge connections in a sociable environment, with greater access to a range of amenities and activities.
The design combines architecture and nature, with integrated greenery helping to foster biodiversity, soften the industrial frame, and bring rooftops and balconies to life. Biodiversity will be promoted with well-maintained planting on buildings, private balconies, and generous rooftop gardens and public spaces.
To keep the site energy efficient and low maintenance, we have integrated sustainable technology such as air source heat pumps that can be powered from solar or renewable electricity supplies. By prioritising sustainability and biodiversity, residents will benefit from increased wellbeing, improved air quality, and better control of the micro-climate and temperature.
stakeholder engagement
Designed with the people of Bristol at the heart
Since the original public consultation, our design proposals for the Wapping Wharf north plot have journeyed through thoughtful iterations and developments to sensitively reflect the needs of its residents, tenants and visitors. We have held over 20 design workshops with a range of groups including:
- Existing CARGO tenants
- City Councillors
- City Housing Delivery Team
- Historic England
- Design West (review panel)
- Bristol Civic Society
- M Shed
Notable changes have been refined and developed, such as the character of the retail architecture to ensure CARGO remains recognisable.
This includes the introduction of shipping container cladding and a bolder colour scheme that picks up on the blue and green of the existing CARGO shipping containers.
A further development saw the addition of a prominent ‘CARGO’ sign atop the retail building which illuminates at night, signalling the importance of the site within the harbour area.
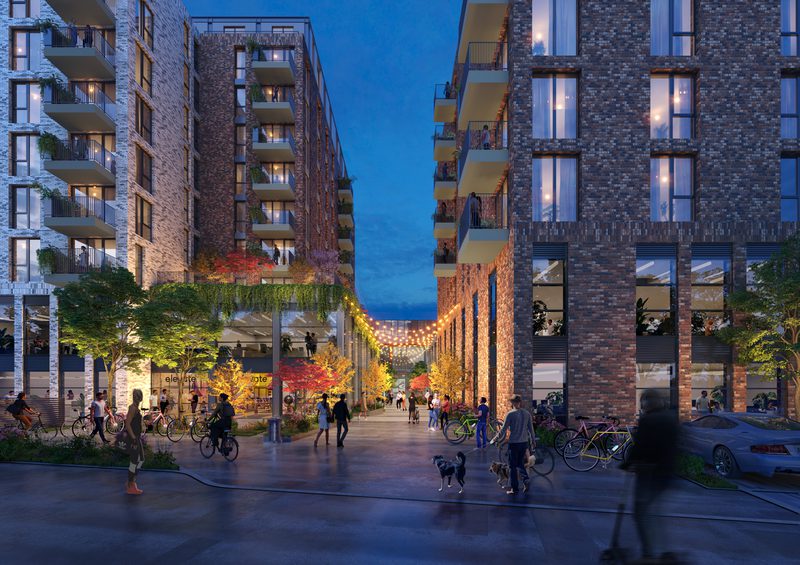
key information
Project summary
Client
Umberslade
Location
Bristol, BS1 4RW
Completion
Ongoing
Includes
Shops, restaurants and takeaways
Independent shops
New homes, including affordable
Flexible workspace
Extensive landscaping and public realm
Team
Meet the team behind the project
Contact
Interested in
learning more?
Learn more about 'Wapping Wharf North' and other projects by reaching out to one of our team
Get in touchRelated Projects

Keynsham Regeneration
Our regenerative masterplan for Keynsham’s town centre is based around giving space back to the community and enhancing the surrounding public realm.

Chester Northgate
A new shopping and leisure destination, this regenerative masterplan will integrate seamlessly into the heart of Chester city centre.

Victoria Square
A major mixed-use, town centre regeneration project bringing together a new health and wellbeing centre, 35 homes and a 70-bed hotel with improved public realm and a modern bus interchange.
