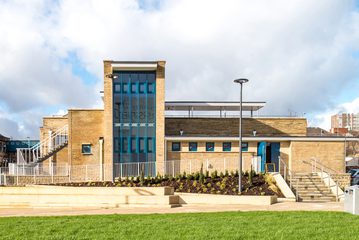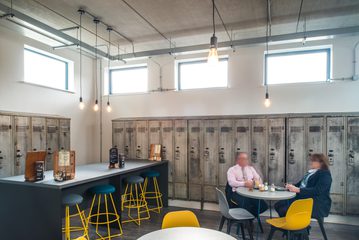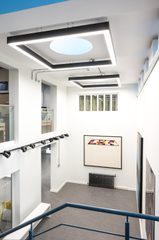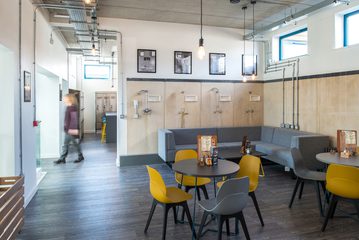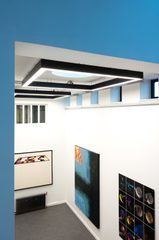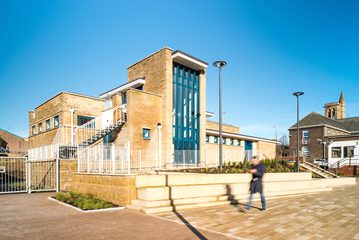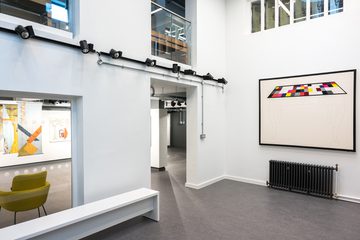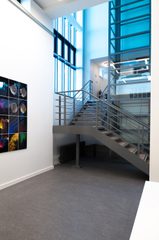Sovereign Design House
Huddersfield, UK
project overview
Converting a Grade II-listed building to create exhibition and gallery space
The Sovereign Design House was originally built in 1955, providing purpose-built washing facilities for the workers at the then-adjacent Broadbent Foundry. We have a long history with the building, having acted as architects for the initial construction (then operating as Abbey Hanson Rowe).
The building was awarded Grade II-listing in 2009 as a rare, if not unique, example of a purpose-built bath house for foundry workers. The heating system is Grade I-listed, while the use of local stone distinguishes the structure from other similar buildings. The Sovereign Design House is now the last remaining building on the Broadbent Foundry site on Queen Street South.
heritage
Modernising a heritage bath house
We retained the exterior of the refurbished Sovereign Design House, to highlight the key historic features of the Grade II-listed building while ensuring accessible entrance to the building. We also conducted some landscaping works to the surrounding space, giving an improved view of the building.
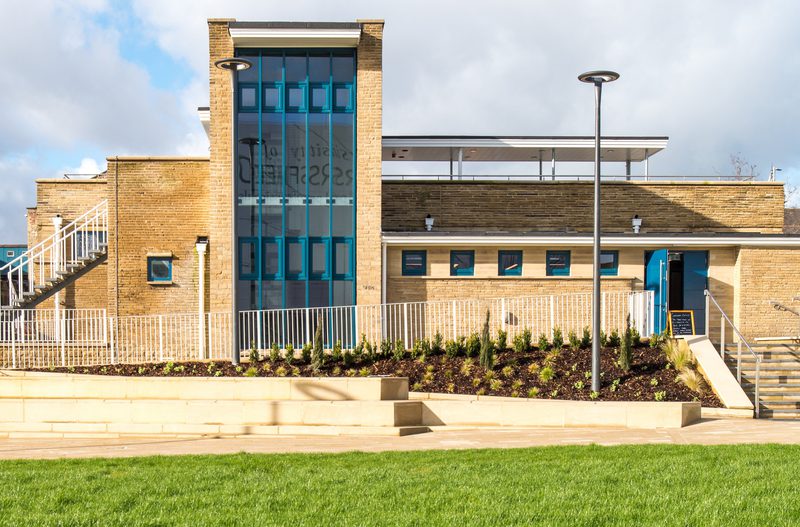
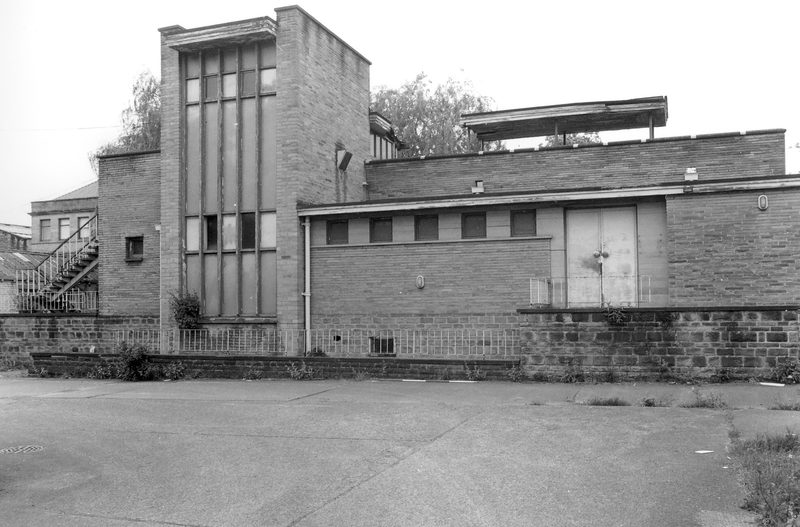
Can you have imagined, after showering away the grime after a hard day’s graft in the foundry, that this interesting but workaday building would one day be ingeniously repurposed as a coffee house and exhibition space.”
Professor Bob Cryan
Vice-Chancellor, University of HuddersfieldTransformation
Factory bath house to art exhibition
The Sovereign Design House was purchased as part of the University of Huddersfield’s campus expansion plans. Part of which involved the conversion of the building into an exhibition and gallery space for students and staff to exhibit art, alongside café facilities.
The new design aims to promote connectivity to the surrounding campus. Situated across from the Barbara Hepworth Building, which we also designed, we landscaped the Sovereign Design House site to provide an access route to and from the School of Art, Design, and Architecture. The design also promotes accessibility, incorporating a three-storey platform lift from the basement to roof levels. supporting the increase of gallery visitors and ensuring the café and gallery’s commercial viability.
Before work began, the bath house was in a poor condition. The university aimed to protect the rare building, modernising and restoring it to use while retaining as many historic features as possible. The university also wanted to maximise the 371m2 available floor space.
The design now maximises daylight, creating a more spacious environment for staff and visitors. The partial demolition of an existing ground floor slab has created a central, double-height void, with light and airy spaces at basement and ground floor level. Natural light fills the gallery spaces, which otherwise would have been in darkness.
We have also designed the building to maximise efficiency, with the café naturally ventilated, automated windows operated via CO2 and rain activated sensors to manage the building’s temperature through the building management system.
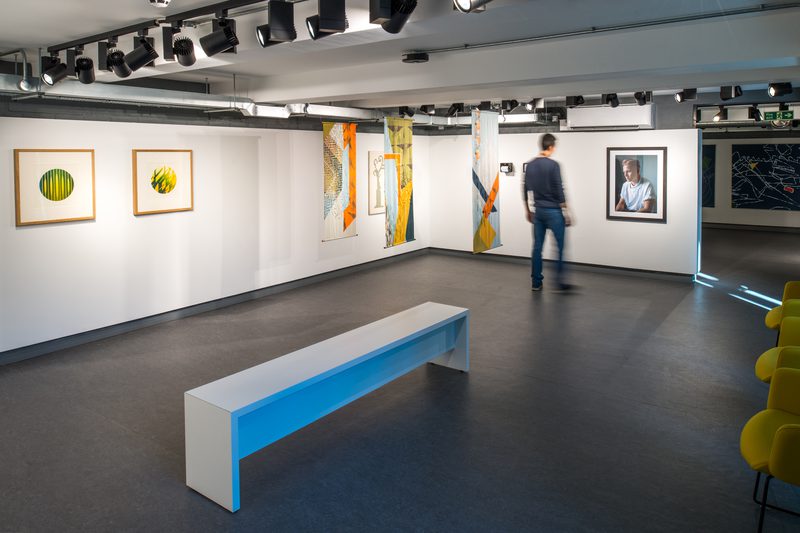
remodelling
Creating new spaces
All of the spaces within the former bath house were redesigned to ensure that the building felt spacious and light. Lockers from former changing spaces were used as decoration in the café, and old shower heads decorate the walls, preserving key features and showing the building’s original purpose.
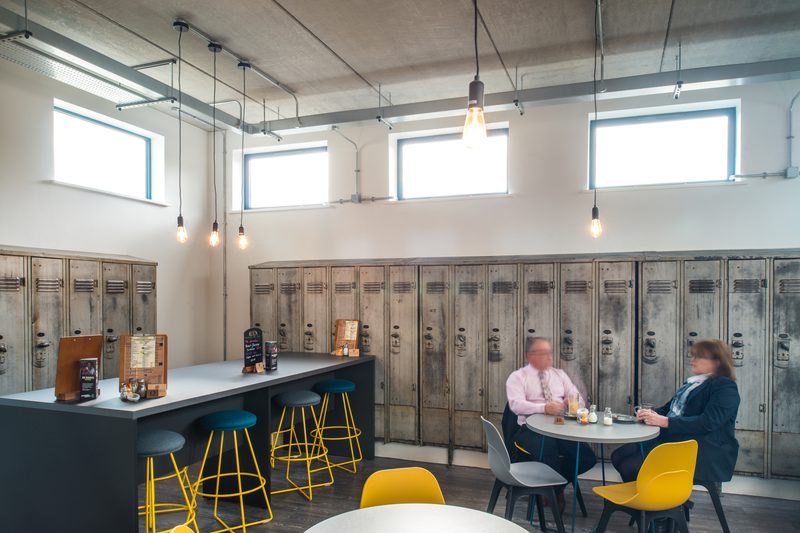
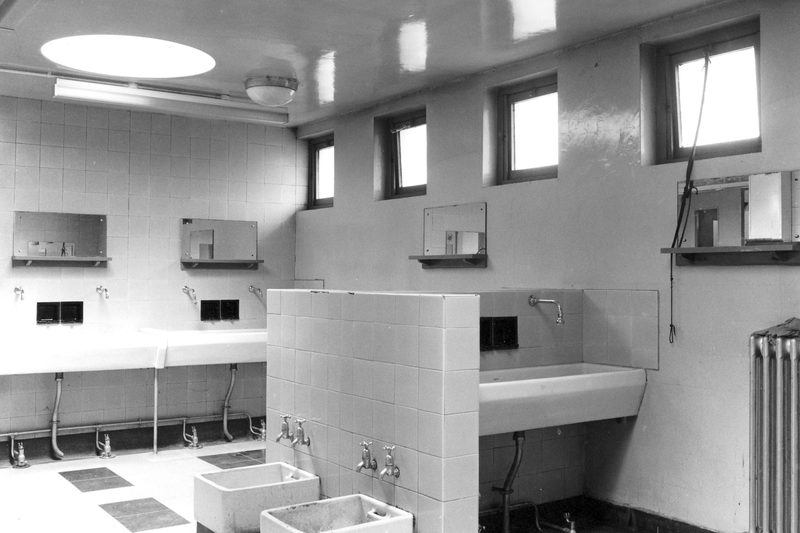
concept
Achieving modernisation while preserving history
The building has been modernised while respecting and enhancing original features. Exposed brickwork and concrete floors express the building’s materiality, while the provision of accessible WCs on each floor and a lift system ensure accommodations for all visitors.
The gallery is located at basement level, with some space having no windows. This provides an excellent display setting for audio-visual art displays and was a key requirement for the University as part of the provision for high-quality exhibition space.
We worked to restore the building’s unique roof terrace and first-floor sun lounge to their original form and dimensions. By incorporating several original lockers, terrazzo shower screens and heads in their original position in the café, we have created a unique space, sympathetic to the original design.
The building’s use of local stone was also a key distinguishing feature. All stone was carefully removed during the refurbishment, numbered, and reinstalled in the exact same order to retain the building’s heritage.
Since completion, the Sovereign Design House has proven popular with both students and academics as a place to dine, socialise, and view the exhibitions.
Contact
Interested in
learning more?
Learn more about 'Sovereign Design House' and other projects by reaching out to one of our team
Get in touchRelated Projects

Joseph Priestley Building
Sustainable refurbishment of a complex and inefficient 1960s university building, with bespoke teaching and learning environments for the University of Huddersfield’s School of Applied Sciences.

Glenside Hub
We provided a refurbishment and refit of the existing cafe for The University of the West of England, creating a new cafe, dining and social learning hub.

Student Social Spaces
Designed to encourage students to spend more time on campus, we delivered a series of lightweight, flexible pavilions scattered across the university campus.
