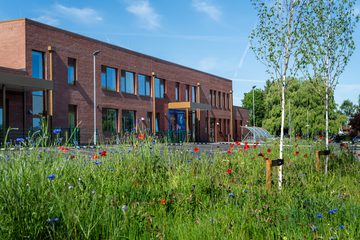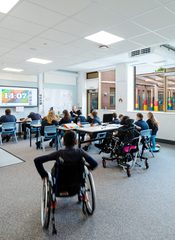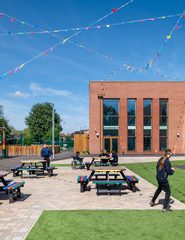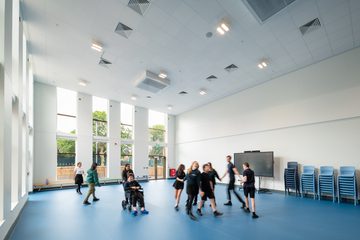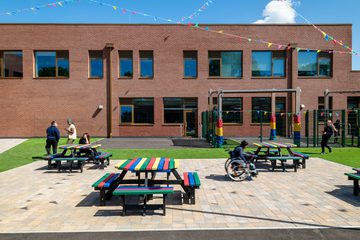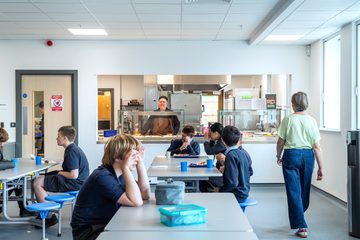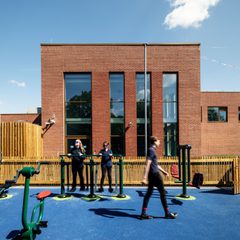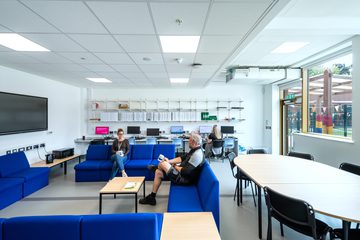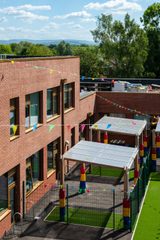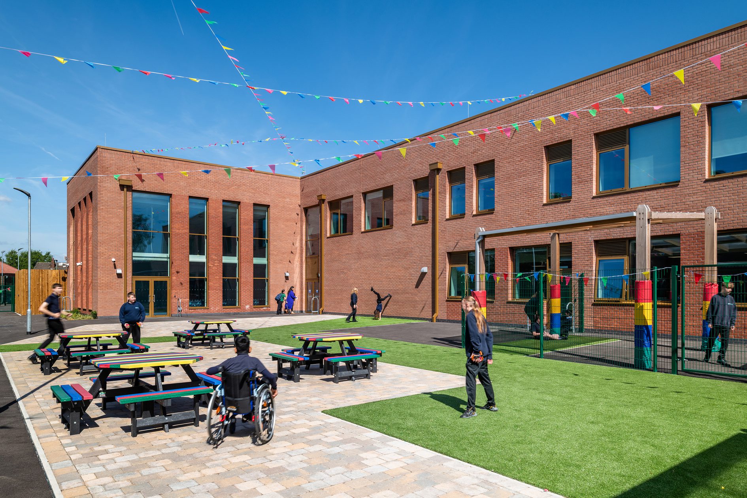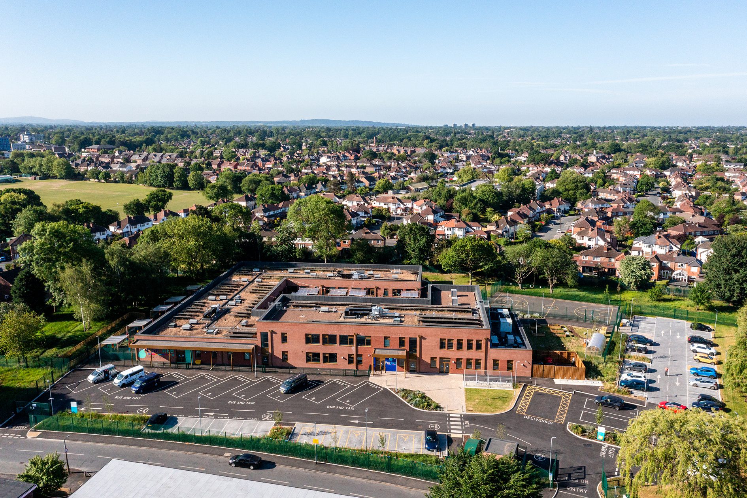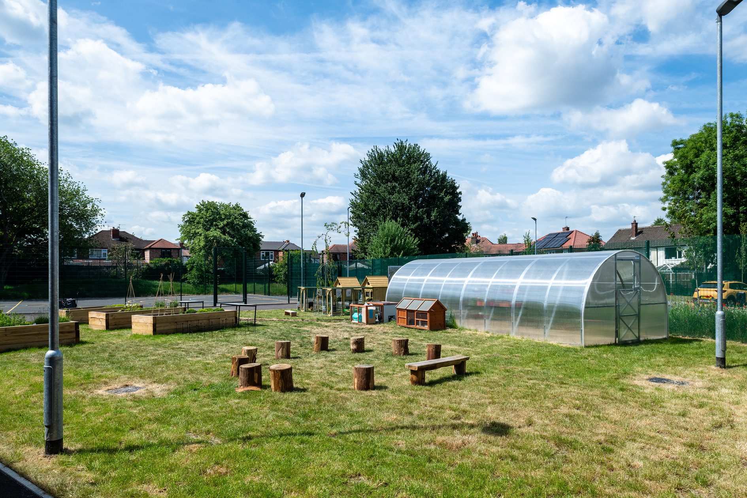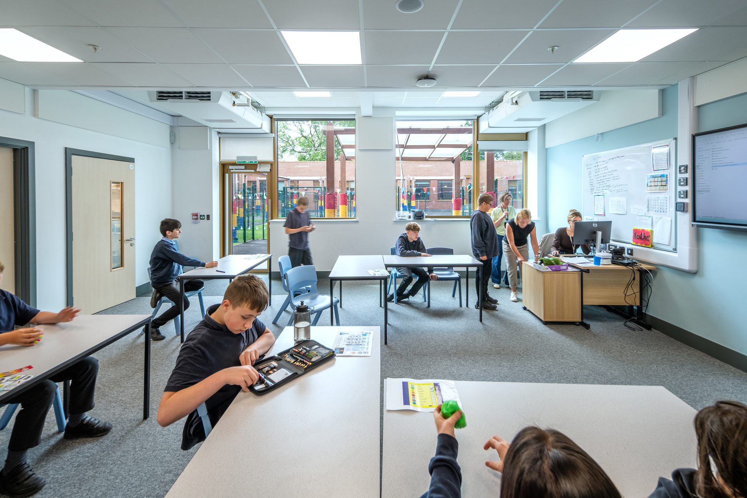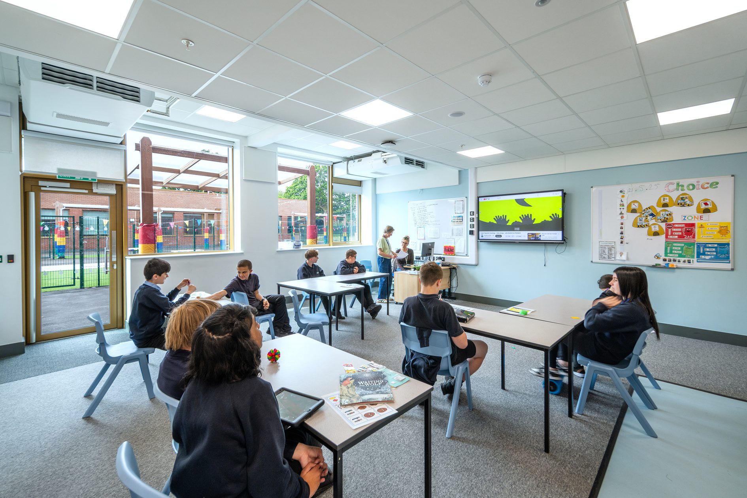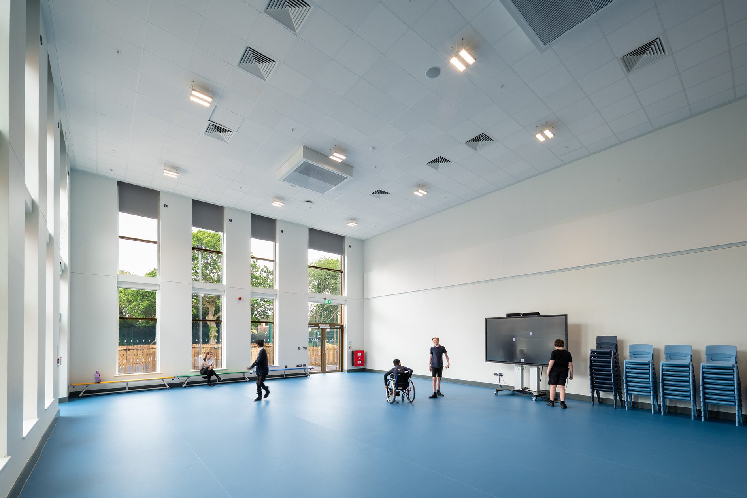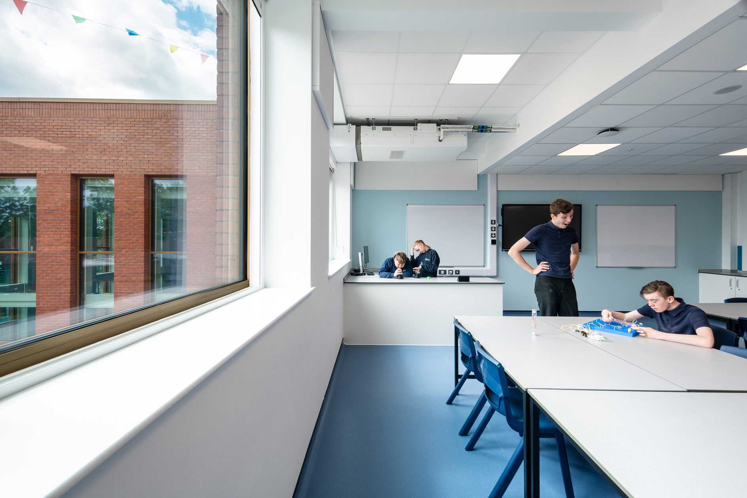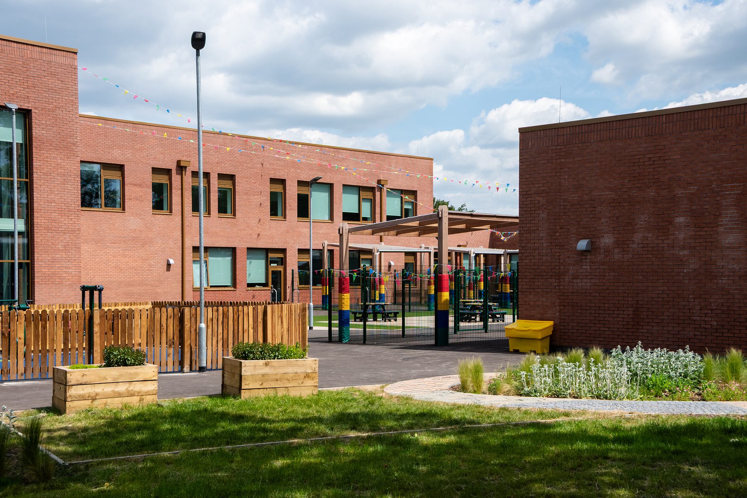Pear Tree SEND School
Stockport, UK
project overview
An innovative and welcoming specialist school
Pear Tree SEND School is a new specialist secondary school for the Prospere Learning Trust.
It is thoughtfully designed for up to 133 students aged 11–19 with a range of complex learning needs, including profound and multiple learning difficulties (PMLD), severe learning difficulties (SLD) and autism spectrum conditions (ASC).
Set in a quiet residential area, the school replaces a former primary school with a warm, inclusive and uplifting environment that supports both education and care.
Working closely with the Trust, and a wide group of stakeholders including staff, students and families, we designed a school that feels safe, intuitive and welcoming from the moment you arrive.
Spaces are easy to navigate and gently zoned, giving structure to the school day while allowing flexibility for different needs and levels of ability.
It reflects a shared ambition: to give every student the space, dignity and support to learn and grow in their own way.
project brief
A supportive and sustainable school for all learners
At the heart of the brief was a need for balance: a building that is highly adaptable yet calm; structured yet comforting; ambitious yet accessible. The Trust wanted a setting where young people with a wide spectrum of needs could feel secure, confident and part of a supportive school community.
We responded with a primarily single-storey layout, punctuated by light-filled spaces and moments of connection with nature. The building is arranged around a central landscaped courtyard, which acts as the school’s social and sensory core.
Throughout the design process, we worked closely with the teaching and support teams to understand how learning, therapy and care are delivered day to day - ensuring the final design truly supports staff in delivering their exceptional work.
Built to meet the Department for Education’s (DfE) net zero carbon in operation standard, the school also reflects a long-term commitment to sustainability and whole-life value.
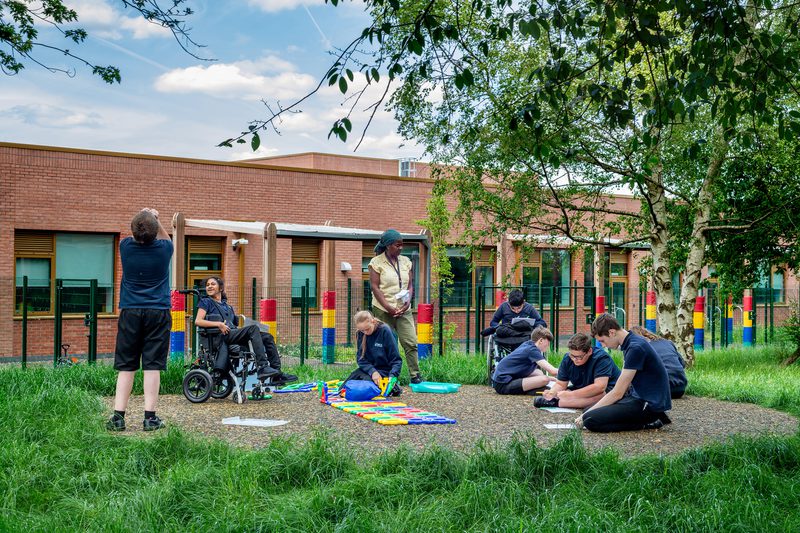
SEND design
Supporting individual development and wellbeing
We created an inclusive and carefully considered environment for learners with a range of complex needs, including therapy rooms, sensory gardens and accessible outdoor kitchens – all thoughtfully integrated across the site.
At the heart of the building is a sheltered courtyard, offering a calm and protected outdoor space. Around the perimeter, classrooms open directly onto safe, secure external areas, encouraging sensory engagement and supporting a variety of learning styles.
To promote comfort throughout the day, we selected a subtle and calming material palette, helping to reduce visual overwhelm and create a sense of ease. The low-rise, residential scale of the building ensures the school feels approachable, familiar and non-institutional – an important consideration for both students and their families.
The result is a space that feels intuitive, reassuring and supportive – enabling every young person to thrive in a setting designed around their needs.
design concept
Embracing inclusivity, nature and sustainability
There’s a clarity and calmness to the way the building flows.
It’s easy to find your way, easy to feel settled, and easy to feel part of something - and there’s a quiet pride in what’s been created, a sense that every detail has been carefully considered and truly delivers.”
Imram Kassim
Project Director
interior design
Shaping a calm, legible and welcoming internal space
key information
Project summary
Location
Cheadle Hulme, SK8 5NW
Client
Prospere Learning Trust
Completion
2025
Value
£15m
Includes
Therapy suite
Calm rooms
Dedicated hygiene rooms
Hoisting provision
Sensory gardens
Outdoor kitchens
Team
Meet the team behind the project
Contact
Interested in
learning more?
Learn more about 'Pear Tree SEND School' and other projects by reaching out to one of our team
Get in touchRelated Projects

Silverwood SEND School
This innovative, net zero carbon school provides the facilities to support 350 students, from nursery to post-16 education, with moderate and complex needs.

St Giles SEN School
The 100-place SEN school and halfway house accommodates young people aged 3 - 16 with a wide range of disabilities, helping them to reach their potential.

Mill Green School
We designed the new, 80-place SEN school building to help young people aged 14 - 19 with complex, severe, profound and multiple learning difficulties feel valued and supported.
