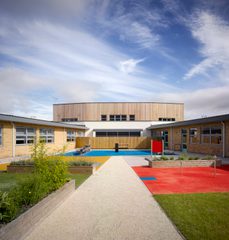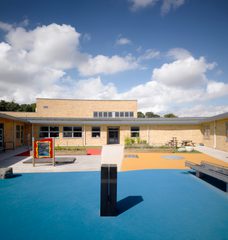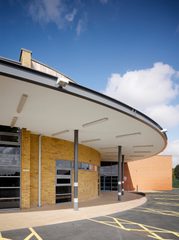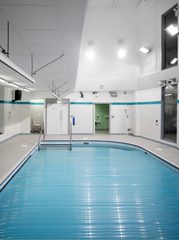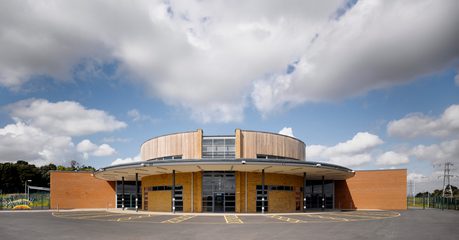St Giles SEN School
Retford, UK
project overview
An inspiring SEN school for children with special needs
The 100-place SEN school and halfway house accommodates young people aged 3 - 16 with a wide range of disabilities, helping them to reach their potential.
Promoting a highly-personalised learning environment, the new build is equipped with a wide range of facilities and specialist teaching rooms, including a hydrotherapy pool, climbing wall and large sensory courtyard and garden.
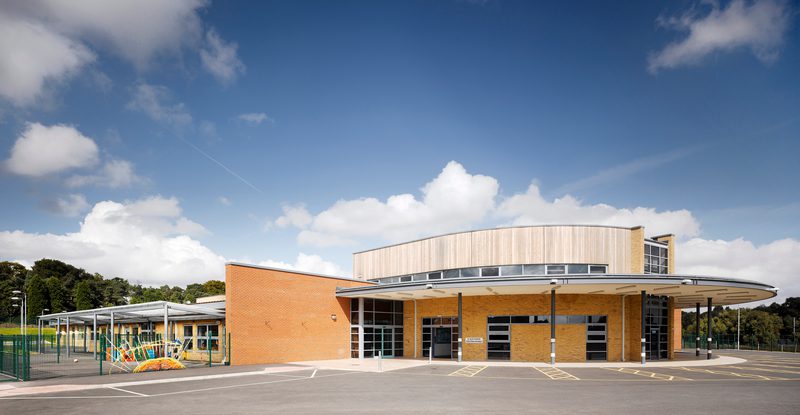
design concept
Creating an environment for young people to learn and grow at their own pace
The complex pupil profile demanded a clear wayfinding strategy both inside and outside the building. We created distinct areas for the nursery, primary, secondary and the halfway house pupils. Specialist facilities such as dining, assemblies and performance are shared spaces.
A circular rotunda creates a welcoming arrival for pupils, staff and visitors, reinforcing St Giles’ distinct identity. Sharing the Babworth Road site with Retford Oakes High School, the school is ideally located for shared use of the outdoor playing fields, habitat areas and all weather pitch, encouraging pupils to engage with the outdoors and other students in the area. Whilst boasting a public presence, the school is set deeper within the site and benefits from a quieter, more tranquil location.
Future flexibility of the school was considered early in the design process. Both the secondary and primary zones are designed to be extended in the future if necessary. The halfway house is designed for potential relocation into a separate building or another part of the site to enable the rest of the school to expand if necessary.
Children with special needs may spend all their school life in one establishment. It is important that pupils are aware of the clear transition and progression through distinct phases of education, which we have reflected in their environment.
key information
Project summary
Location
Retford, DN22 7NJ
Client
Nottingham County Council
Value
£4.5m
Completion
2006
Size
4,228 m²
Includes
100 pupil spaces
Contact
Interested in
learning more?
Learn more about 'St Giles SEN School' and other projects by reaching out to one of our team
Get in touchRelated Projects

Mill Green School
We designed the new, 80-place SEN school building to help young people aged 14 - 19 with complex, severe, profound and multiple learning difficulties feel valued and supported.

Dailly Primary School
This new primary school replaces three existing school buildings, and with areas open to the public, is a vital part of the community.

Bent Primary School
Reviving an existing and locally popular stone schoolhouse to provide dedicated learning space.
