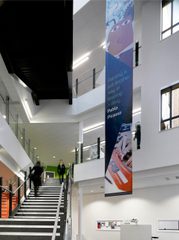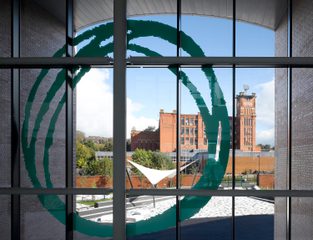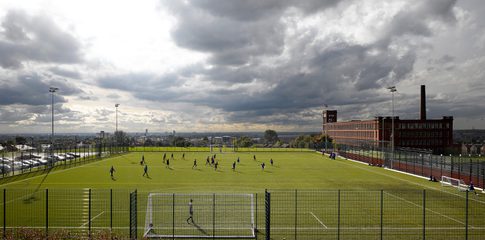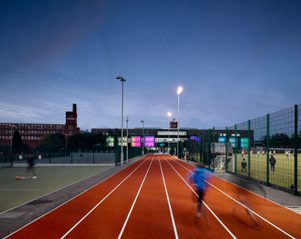Oasis Academy
Oldham, UK
Project overview
Bringing together the community to create an exemplary secondary school
Oasis Academy brings together students from both the former South Chadderton and Kaskenmoor Schools, accommodating their learning needs now and into the future.
The extended secondary school accommodates for 1,500 students and is part of the Oasis Community Hub which provides multiple services ensuring that the school and community work hand in hand.
Teachers and students can experience outdoor learning with areas designed to catch the sunlight at various times of day creating encouraging and appealing spaces. The bright, airy atrium maximises daylight, accomplishing an inviting learning environment.
The community can engage with the students learning with views deep into the building through double height spaces. The school is a stunning attribute to the surrounding landscape and communities.
The building provides an excellent learning environment giving a real sense of pride and excitement to both students and staff.”
David Hayes
Principal, Oasis Academy Oldham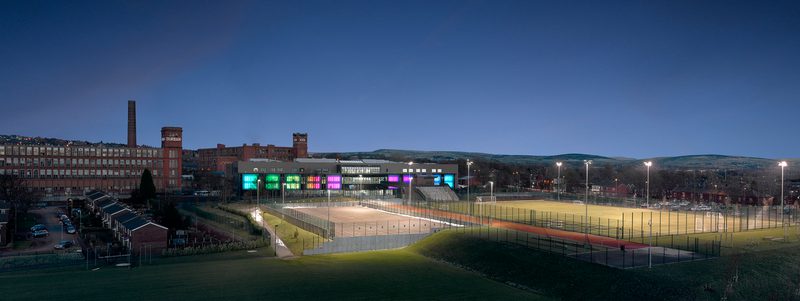
key information
Project summary
Location
Oldham
Client
Willmott Dixon Construction Ltd
Size
13,060 m2
Value
£25m
Completion
2012
Includes
1369 students
Team
Meet the team behind the project
Contact
Interested in
learning more?
Learn more about 'Oasis Academy' and other projects by reaching out to one of our team
Get in touchRelated Projects

Waterhead Academy
Sitting on the site of a former Orb Mill, the new build’s 5-storey form takes on a modern interpretation of the mill vernacular with a pleasant coating of red brick.

Dartmouth Academy
Our new build, remodel and refurbishment provides to the Devon town a fresh, modern academy facility for ages 2 through to 19.

Christ the Word Catholic School
The first school in Wales designed to reflect the findings of the Donaldson report, provides an innovative and transformational, faith-based education.



