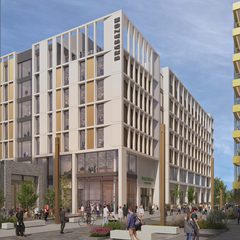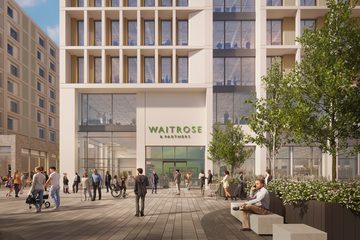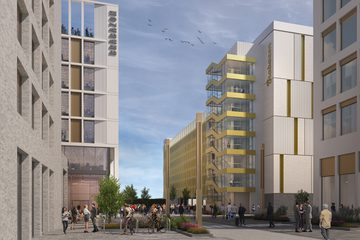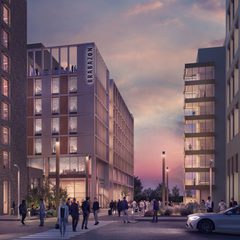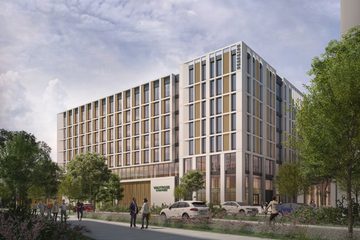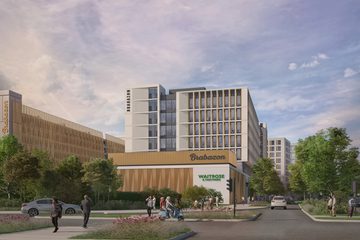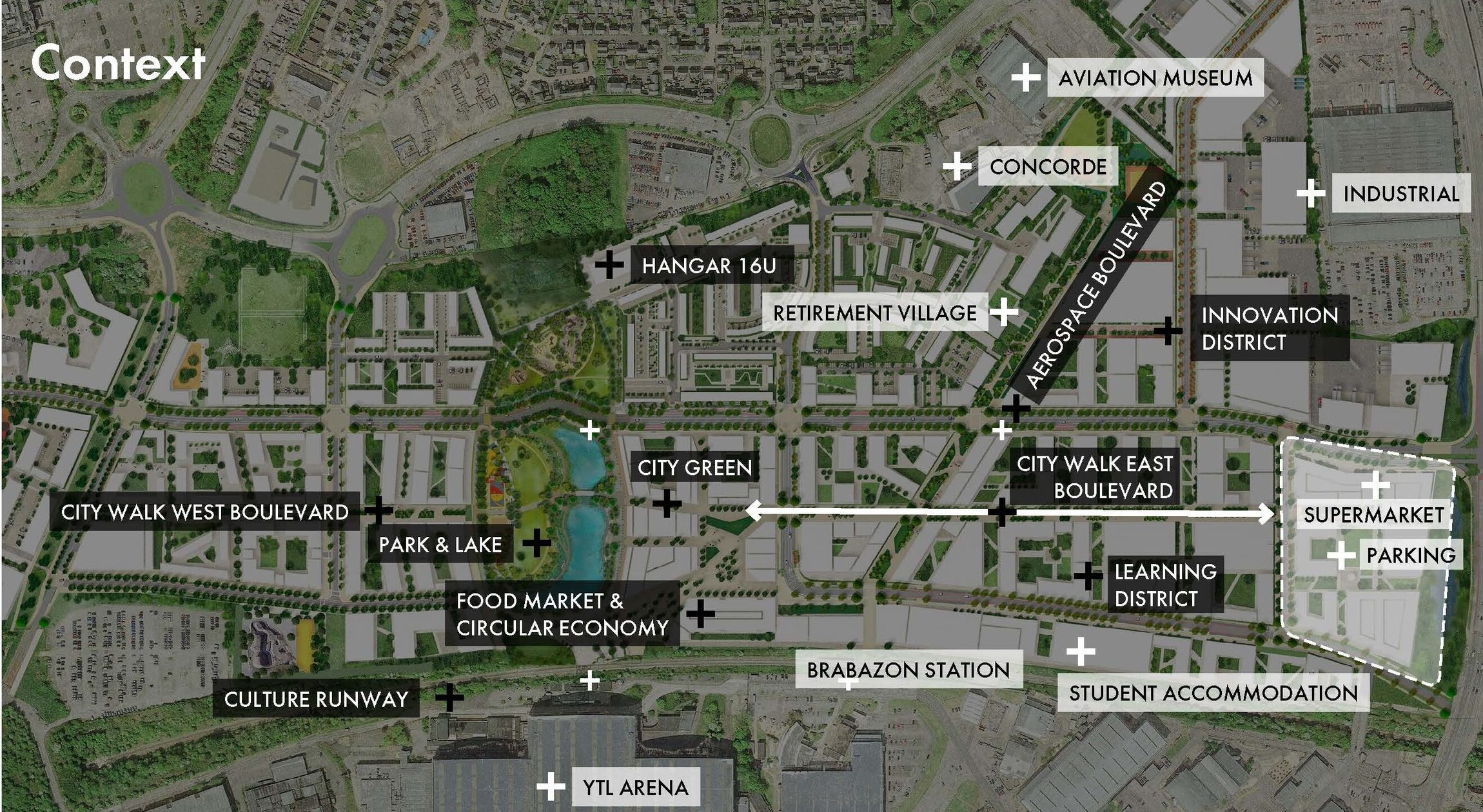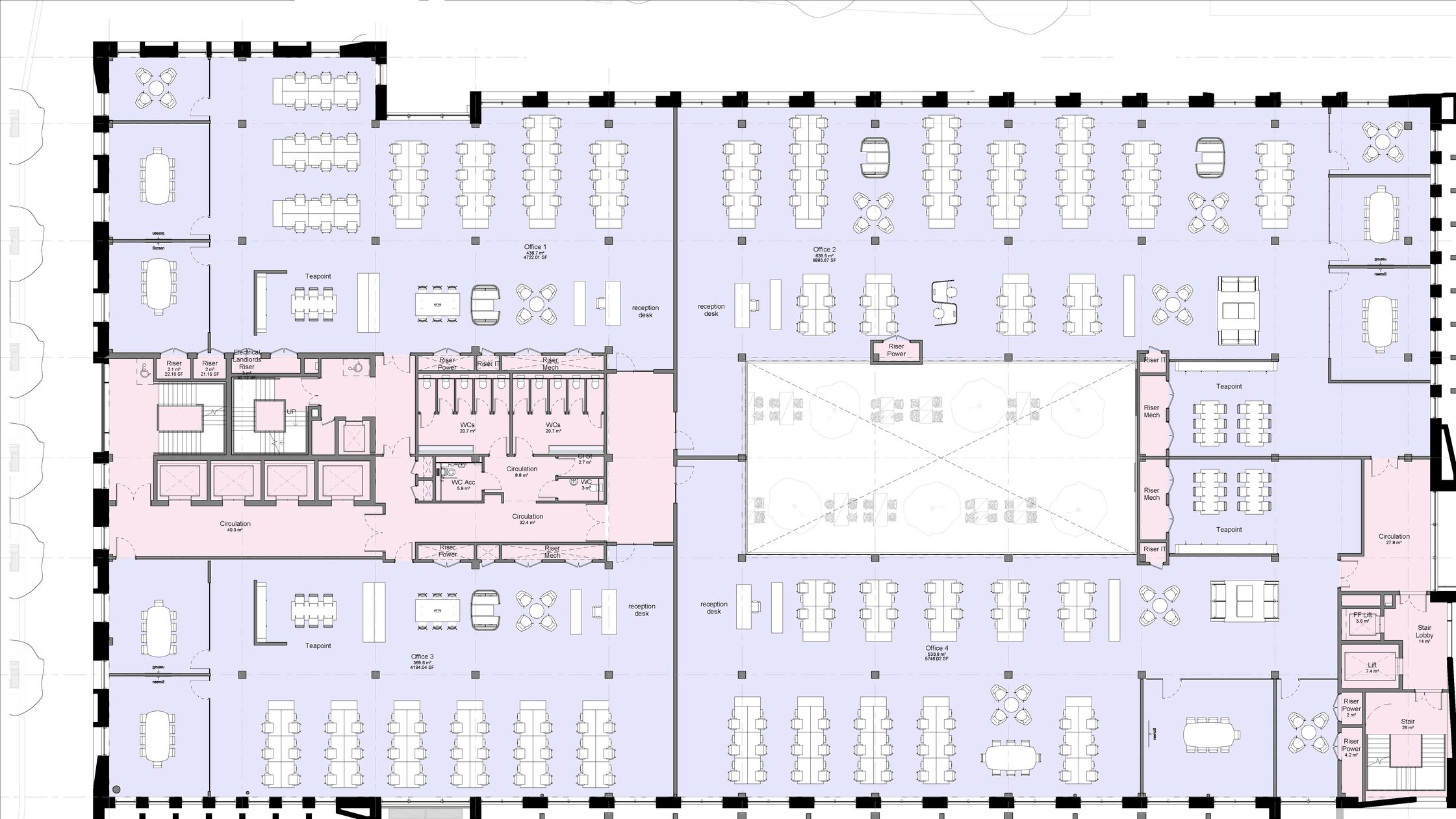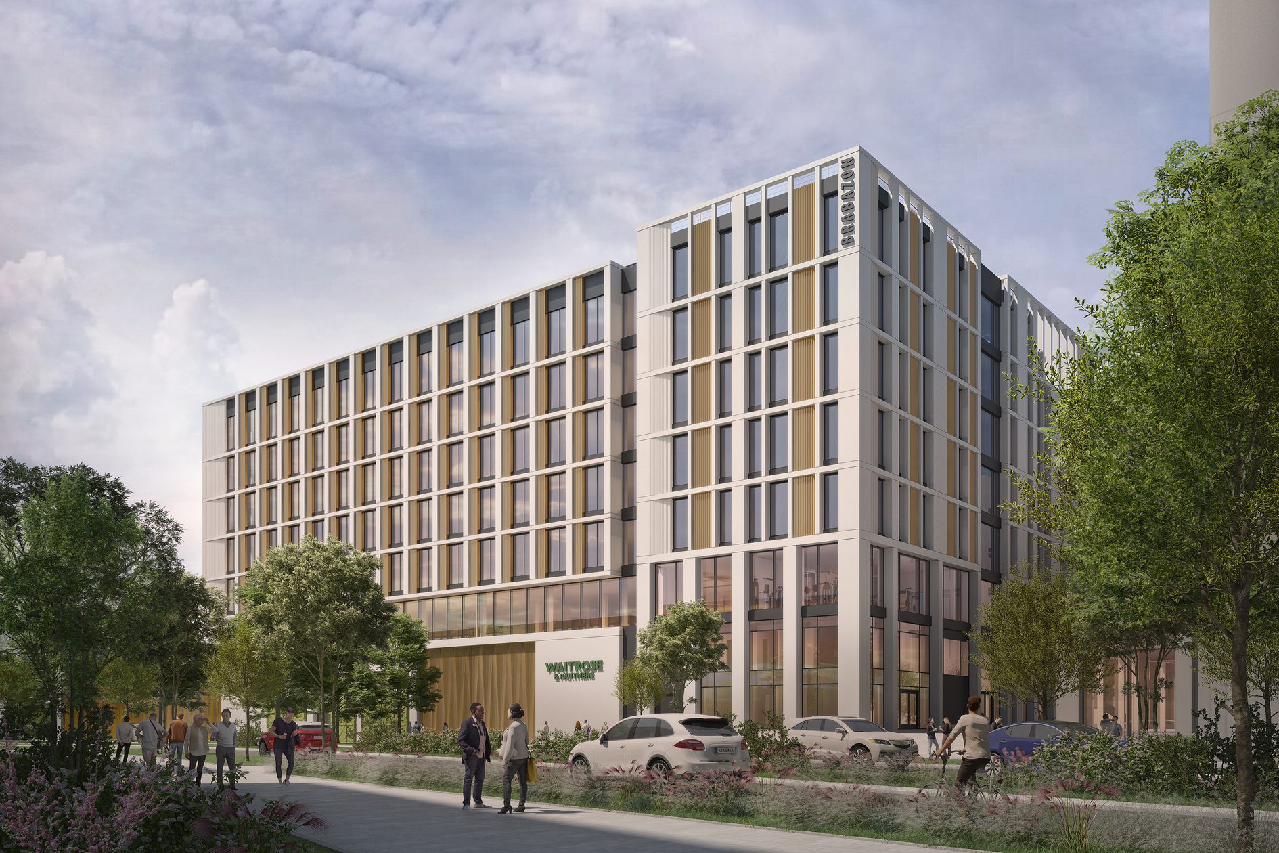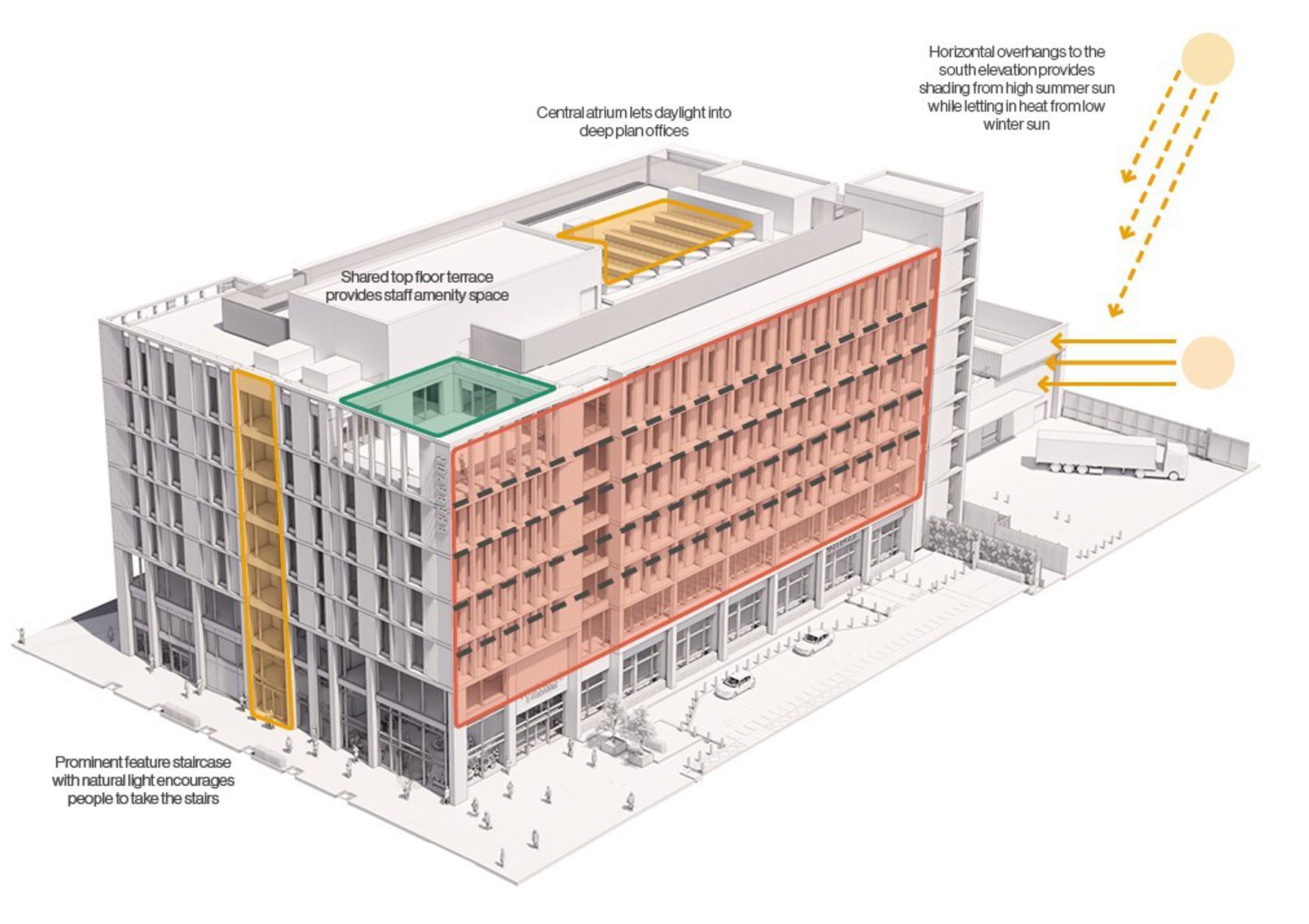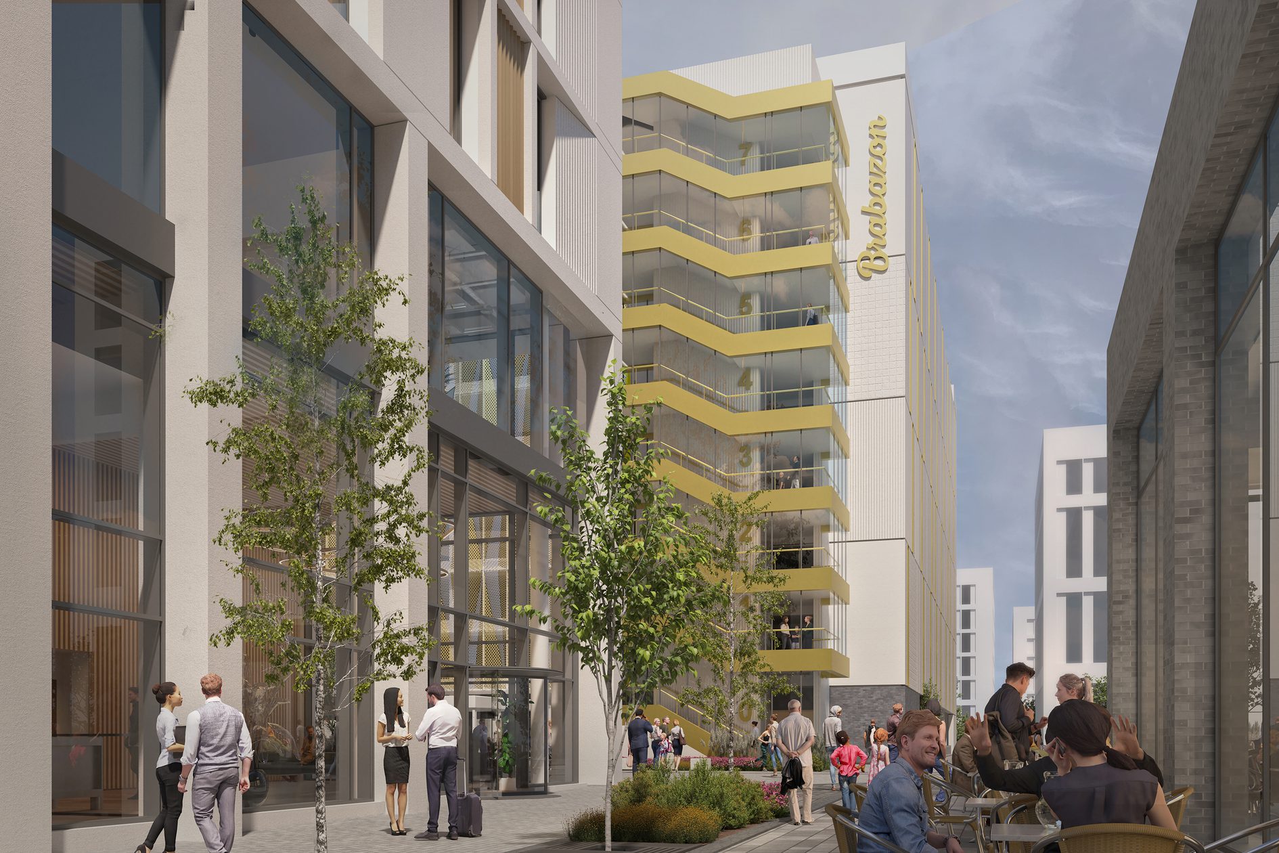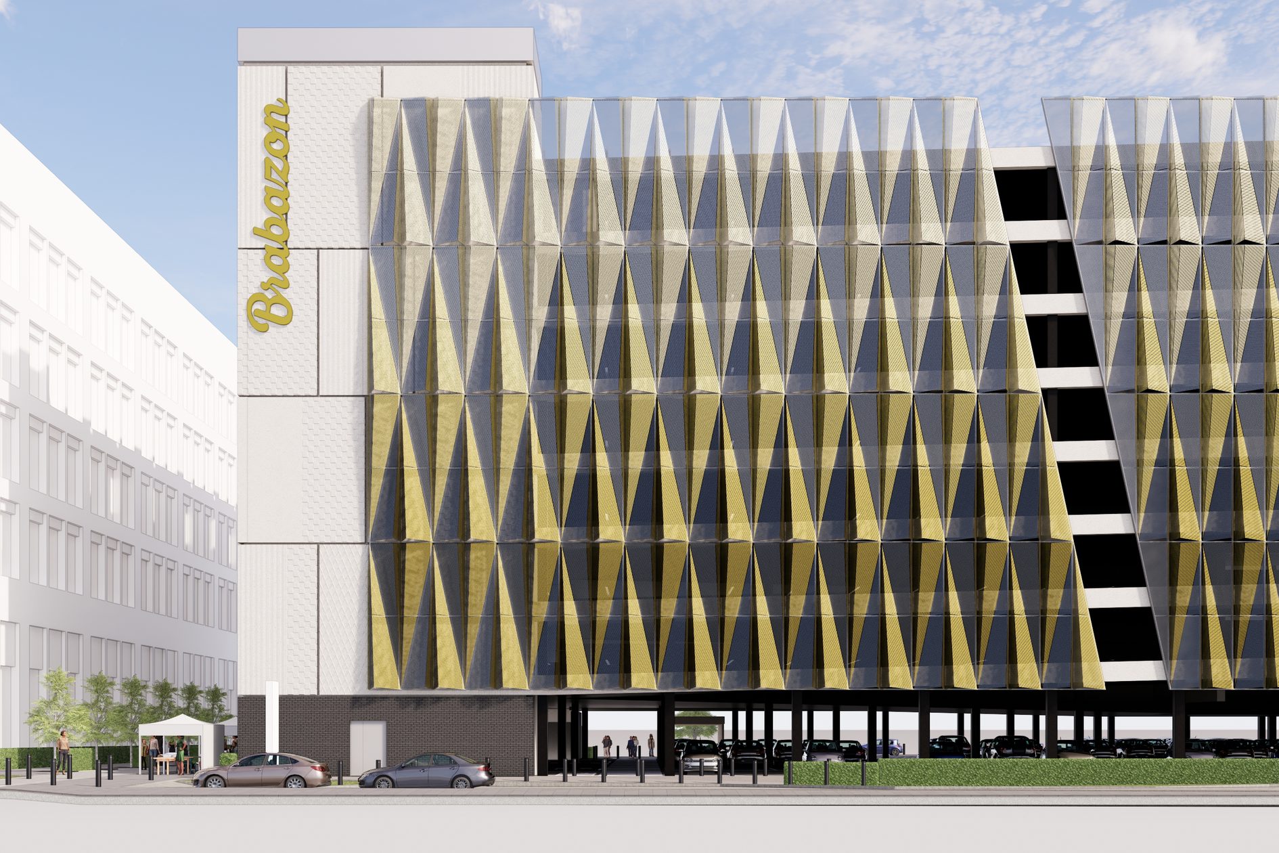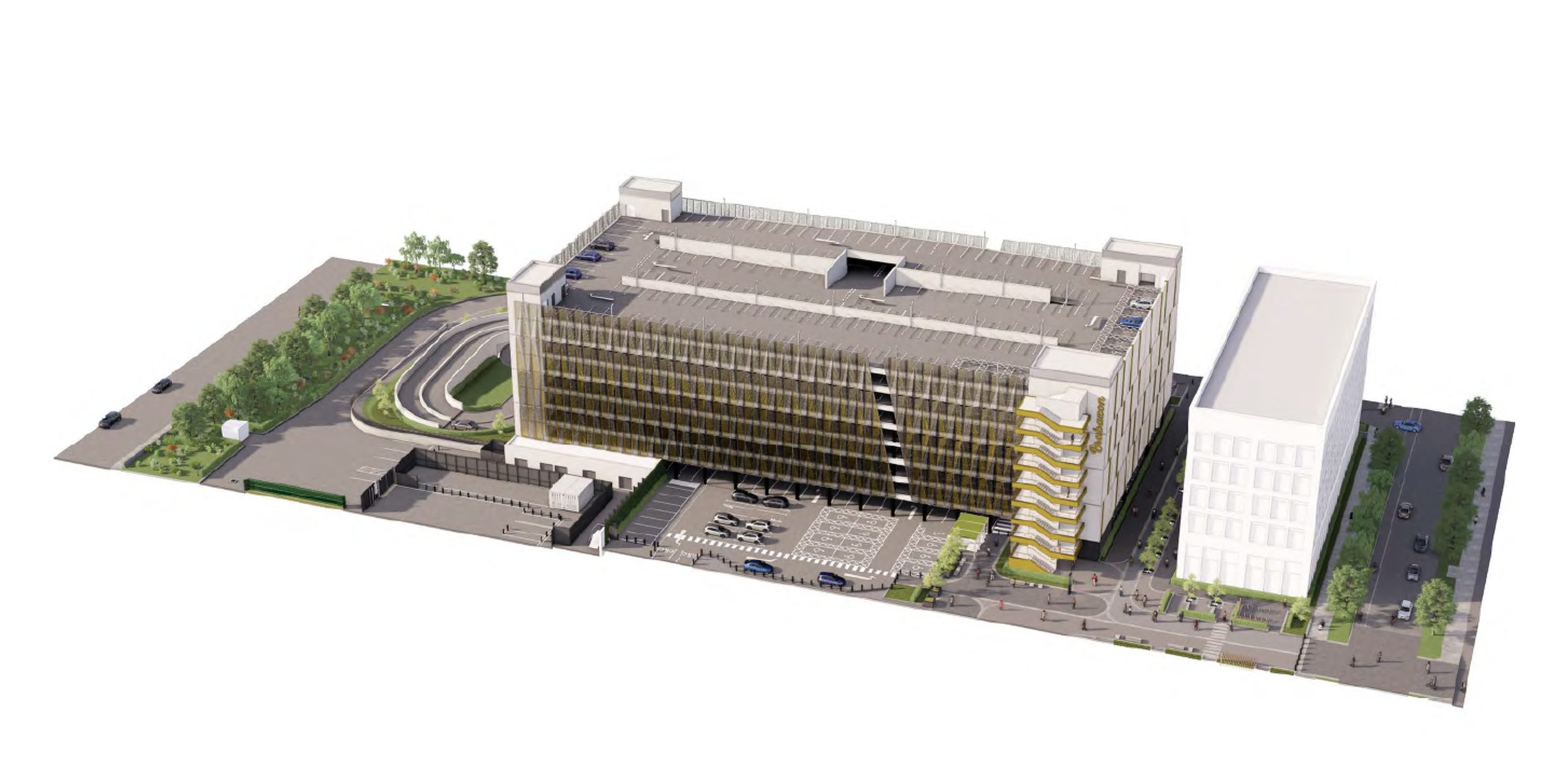Brabazon Food Store, Office and Multi-Storey Car Park
Bristol, UK
project overview
Supporting Brabazon to grow into a place where life comes together
We are supporting our client, YTL Developments, in the ongoing design of this vibrant new neighbourhood in North Bristol combining commercial, entertainment and residential spaces.
Our involvement began with the design of Brabazon, a Grade A office building, which will provide high quality workspace alongside a new station ticket office and cafe, all integrated with public spaces and transport connections.This new project forms the next stage of development and includes an office building, food store, public realm and multi-storey car park (MSCP).
Positioned along Runway Avenue and the A38, the development will help to create a sense of arrival into Brabazon. Together with a new public square, public transport links, cycle paths and car parking, it will provide an arrival point, representing a significant next step in shaping the new Brabazon community.
the site
Driving growth and connectivity
By combining a supermarket, office space and parking in one place, the scheme makes optimum use of the site. Just as importantly, it helps create a connected and welcoming gateway that reflects Brabazon’s identity and sets the tone for its future.”
Adam Spall
Regional Director and Project Lead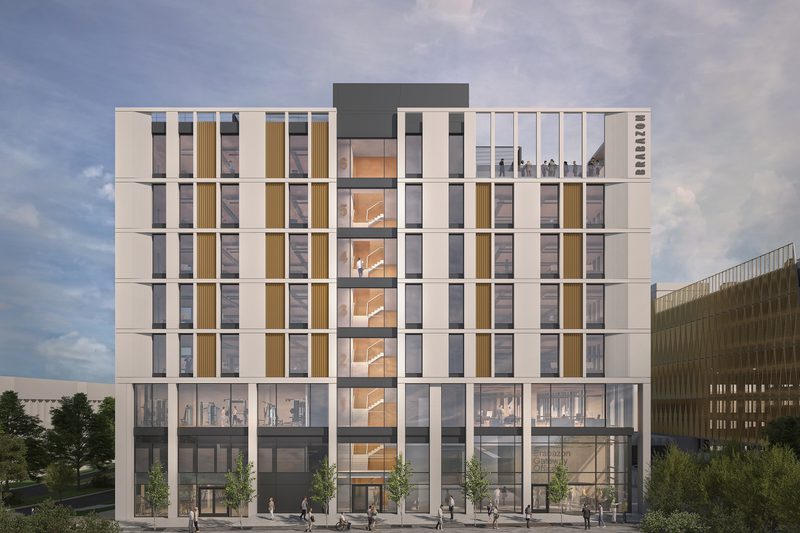
office building
Landmark offices on an important gateway site
food store
A new flagship Waitrose store
Waitrose’s first new full-line supermarket in seven years forms the base of a landmark mixed use building. Locating six floors of offices above a 20,000 sq ft open-plan store required innovative solutions to maintain a completely clear retail space, free from lifts, risers and staircases.
Through close coordination, we delivered efficient 22,000 sq ft office floorplates, designed for flexibility and capable of subdivision for up to four tenants. We also integrated Waitrose’s operational needs, from servicing and deliveries to 180 surface-level parking spaces and seamless trolley and click & collect access, to create a smooth experience for both shoppers and office users.
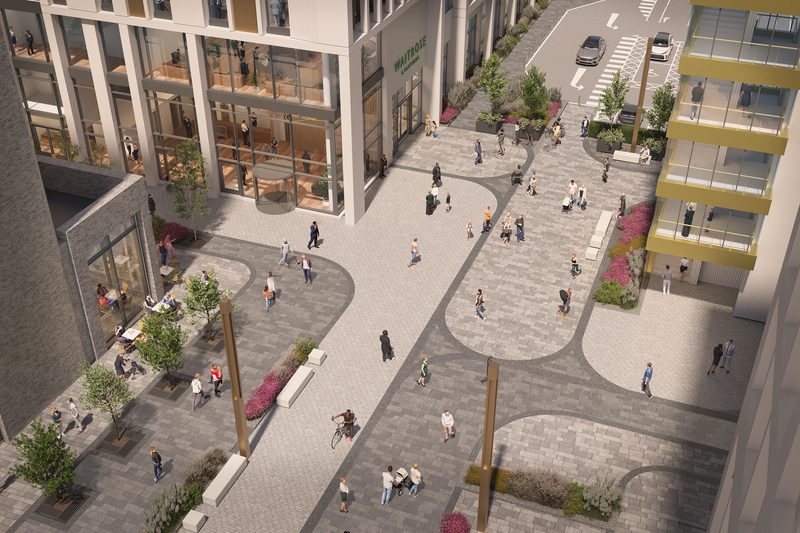
public realm
A landscape strategy shaping the experience of Brabazon
Our public realm design will create a network of multi-functional pedestrian priority streets and spaces that are welcoming, connected and engaging.
Public spaces have been designed to accommodate a range of uses, from everyday pedestrian movement to more social and active activities such as a cafe spill-out, outdoor seating and street food markets.
The orientation and scale of new streets has been carefully considered to create a ground level experience that feels safe, open and comfortable throughout the year.
The main square provides a welcoming ‘landing’ for pedestrians from City Walk East, narrowing at the entrance and opening into a spacious area. Paving textures echo airport runway graphics, guiding movement through the space. Cycle parking is nearby and an active frontage with outdoor seating creates a lively social hub.
Our landscape design will establish a strong framework for future growth at Brabazon, while ensuring the neighbourhood offers an enjoyable, accessible and distinctive experience for everyone who lives, works or visits.
multi-storey car park
Supporting the demands of a growing neighbourhood
key information
Project summary
Location
Bristol, BS34 4AB
Client
YTL Developments
Completion
Ongoing
Includes
2,900 sqm Supermarket
16,250 sqm Office Space
1,640-space Multi-Storey Car Park
Team
Meet the team behind the project
Contact
Interested in
learning more?
Learn more about 'Brabazon Food Store, Office and Multi-Storey Car Park' and other projects by reaching out to one of our team
Get in touchRelated Projects

Brabazon
This vibrant, mixed use project sits at the heart of Brabazon, seamlessly bringing together transport, workplaces and public spaces to create a place that connects people.

Bristol Temple Meads Southern Gateway
Located on former railway land to the south of Bristol Temple Meads station, the project will transform a previously underused site into a highly visible and welcoming point of arrival for the city.

Redditch Innovation Centre
As part of the wider Redditch town centre regeneration, this new Innovation Centre will play a key role in driving local economic growth.
