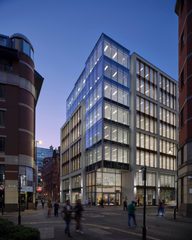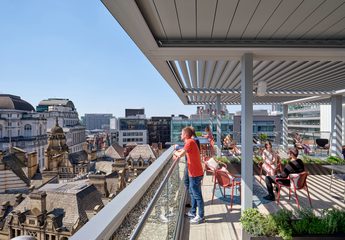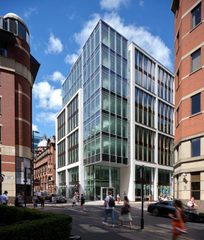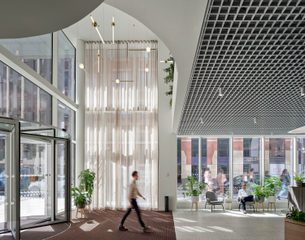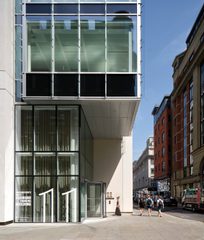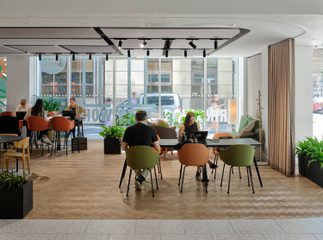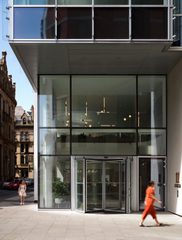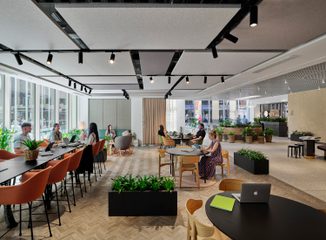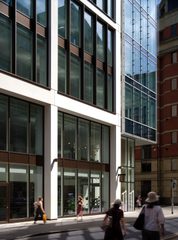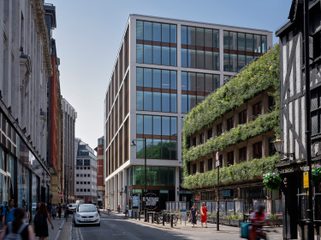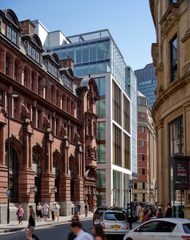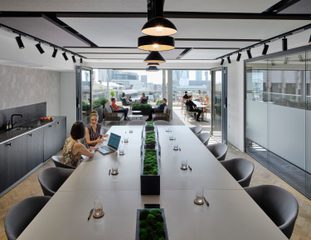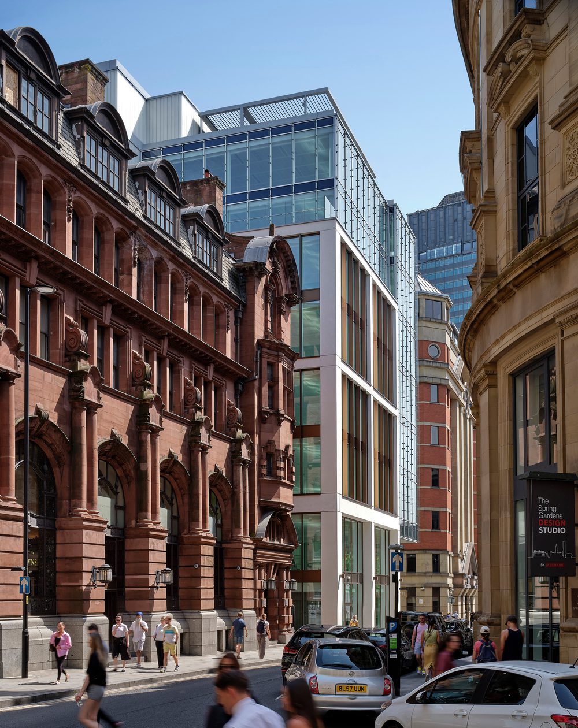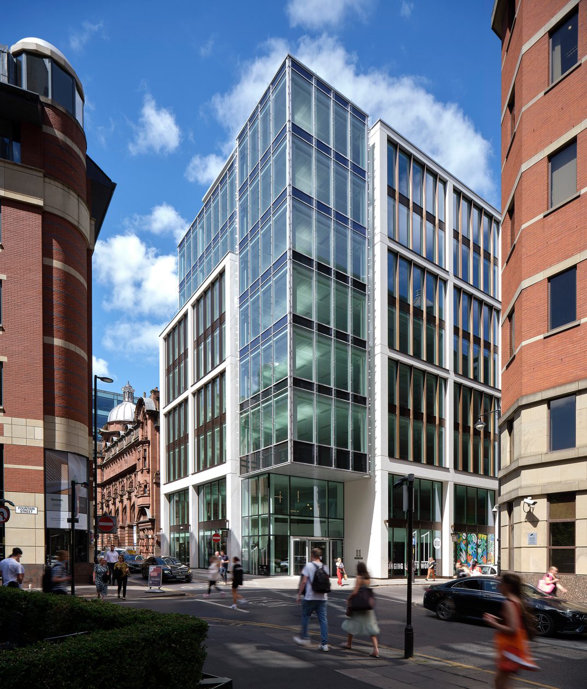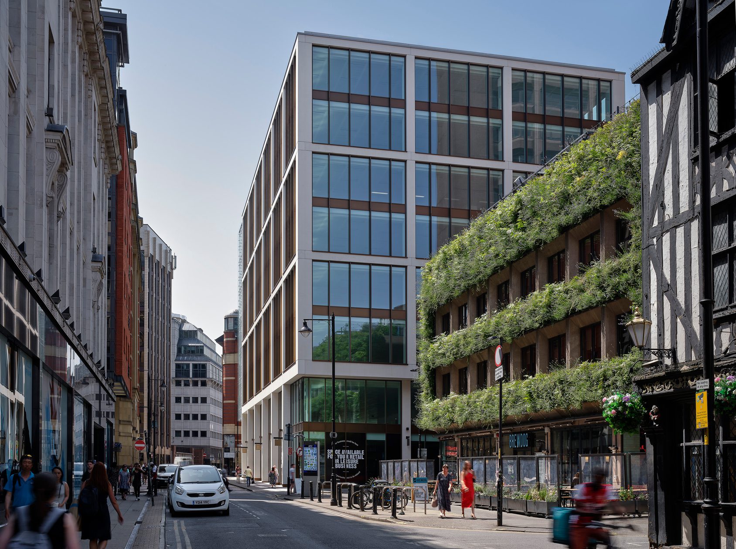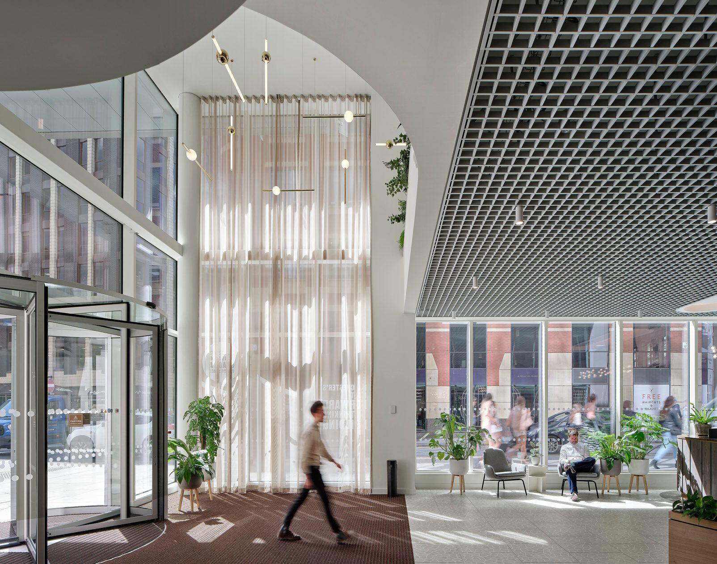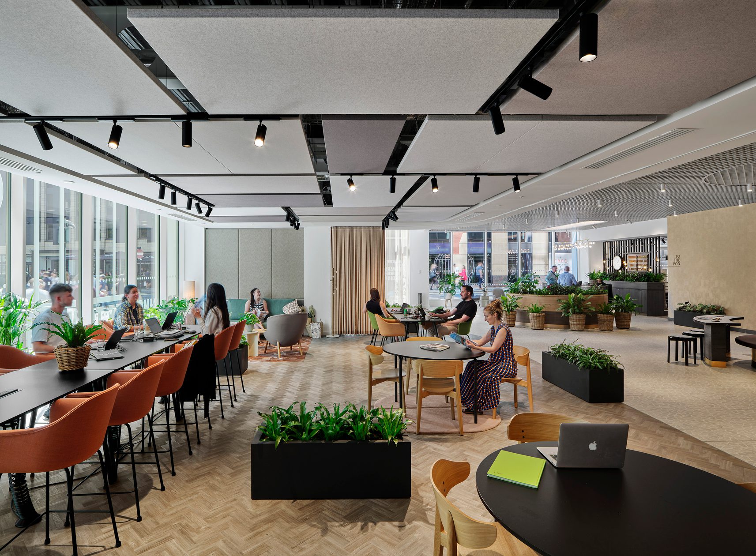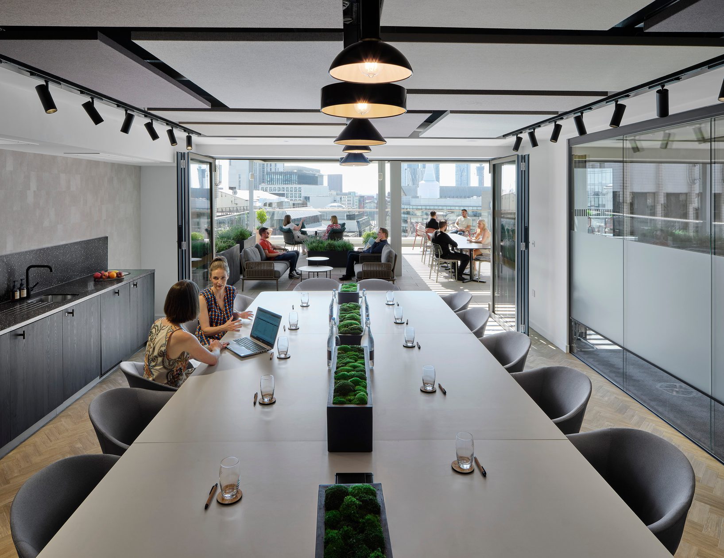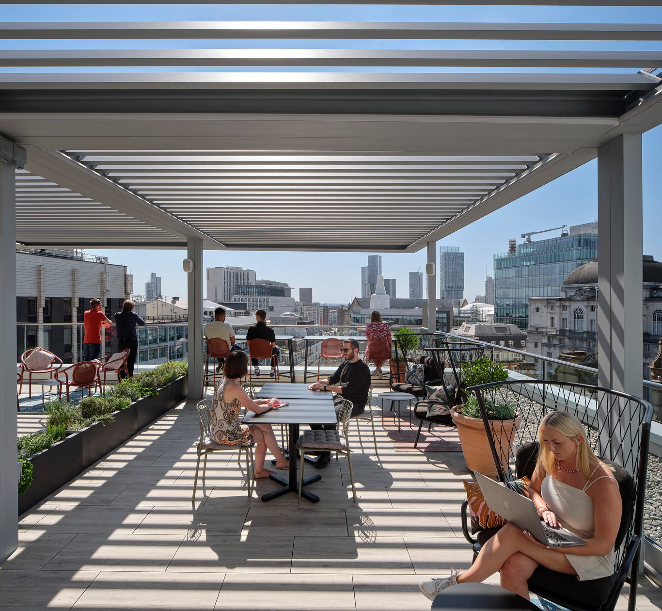11 York Street
Manchester, UK
project overview
Grade A office transforming Manchester’s thriving business district
In the heart of Manchester’s central business district, 11 York Street is an exceptional landmark addition to the area. It delivers the very best modern workplace, changing how people work in the city.
Providing highly sought after Grade A office space, the development replaces the existing Oddfellows House.
Blending seamlessly into the urban fabric alongside its neighbouring buildings, including the Grade II listed former National Westminster Building. The workplace is designed with the future in mind, acknowledging the differing needs of employers and employees.
project aims
Changing how the city works, together
Our thoughtful reinvigoration of 11 York Street brings to its pivotal location what the existing building couldn’t.
Due to its poor state, the Oddfellows building was unsuitable for refurbishment. Part of this was that the building was unable to meet the energy performance demands of a modern office space, and it no longer served its purpose to workers in the city.
But seeing the site’s potential, we worked to create a space that would work as a catalyst for change in the district.
Our design was developed through a four-part response to the brief - heritage, landmark, flexibility and skyline.
The building is now energy efficient, cost-effective and achieved a BREEAM Excellent rating.
It sympathetically acknowledges the needs of a contemporary office and is designed with flexibility at the heart, accommodating a variety of peoples’ working needs.
design concept
Contemporary design, full of character
design features
Setting the tone for modern working
Designed to meet the British Council for Offices (BCO) Best Practice requirements, 11 York Street sets a benchmark in providing a vibrant working environment where people can thrive.
With generous floor to ceiling height at 2,800mm, employees benefit from plenty of natural light throughout the day, helping them to focus and boosting their productivity as they work.
The development promotes a healthier, greener lifestyle by integrating bike storage and shower facilities, encouraging employees to take a more active commute to the office, or even a cycle around the city during a lunch break.
The roof terrace sits as an ideal spot to connect with co-workers and promoting collaboration. The space is designed to suit the people who use it which is key to driving productivity in the workplace, and can boost people’s confidence as they grow.
project overview
Project summary
Location
Manchester, M2 2BE
Client
Kier Property
Completion
2021
Value
£15m
Environmental
BREEAM Excellent
Size
3,505 m2
Includes
Grade A office building
Awards
Insider North West Property Awards 2023
Shortlisted - Commercial Development of the Year Award
Team
Meet the team behind the project
Contact
Interested in
learning more?
Learn more about '11 York Street' and other projects by reaching out to one of our team
Get in touchRelated Projects

UK Hydrographic Office
Winner of the British Council for Office’s Best of the Best Workplace, this transformational workplace encourages new ways of collaborative working.

55 Colmore Row
At the heart of Birmingham’s business district, we have refurbished and repurposed this historic Victorian building into a Grade A office space.

Talbot Gateway
A flagship building, providing an efficient, flexible and inspiring new home for Blackpool Council and a catalyst for regeneration in the wider area.
