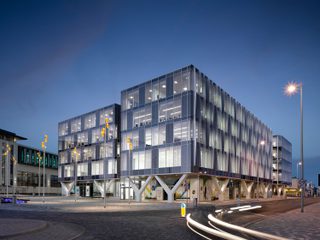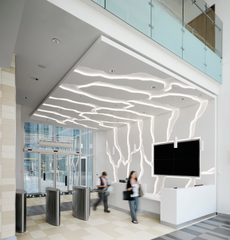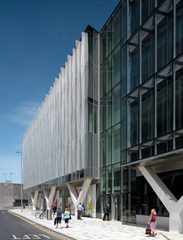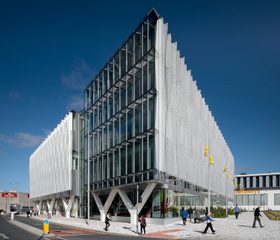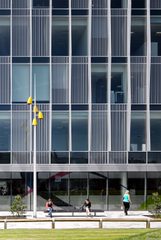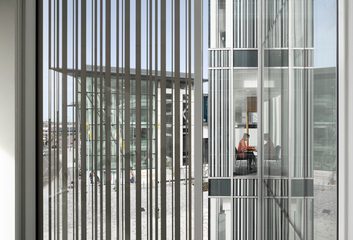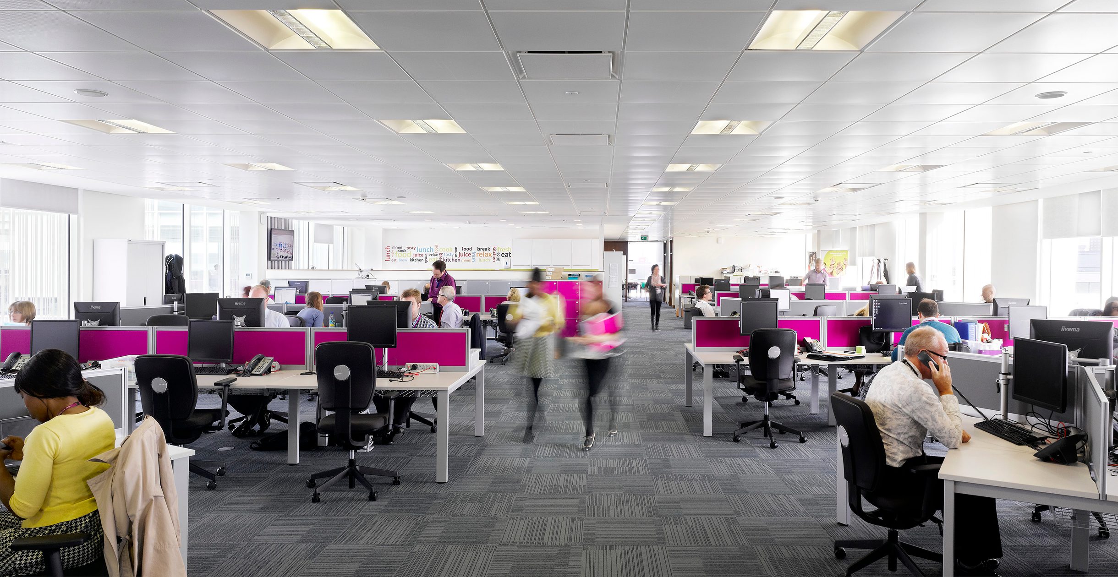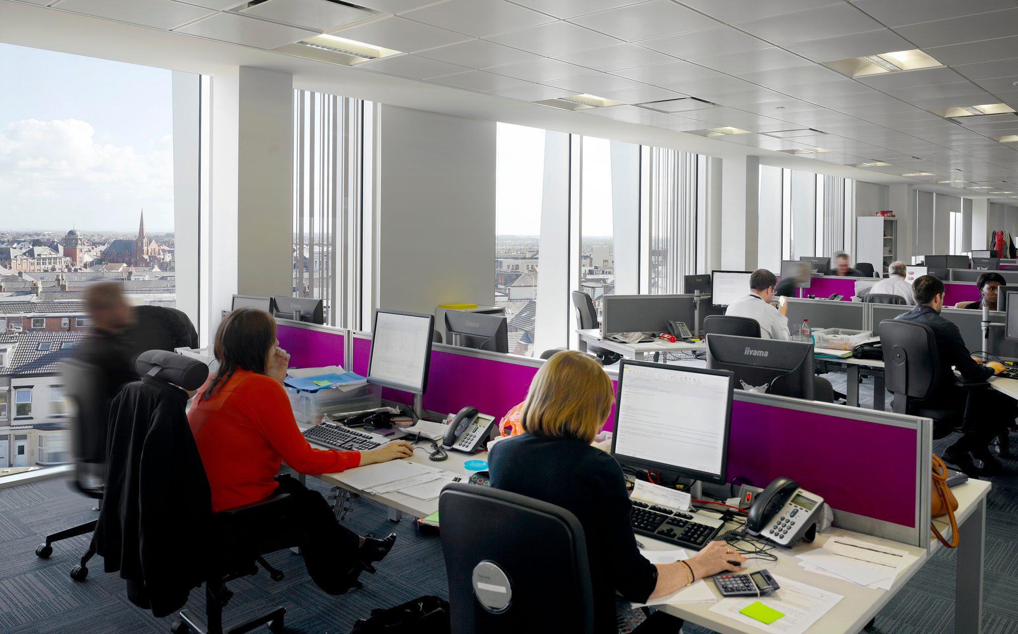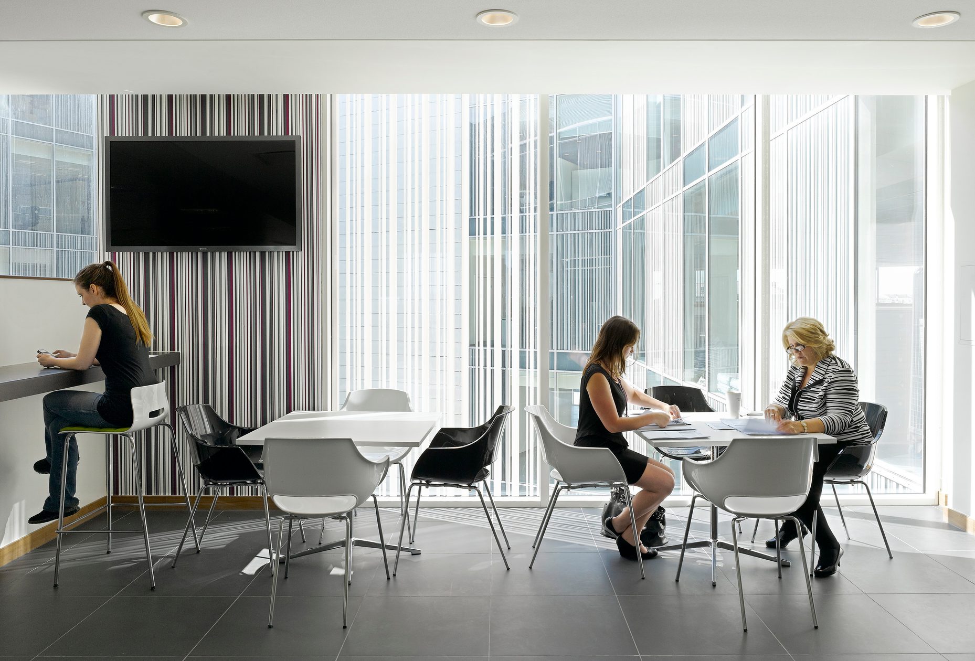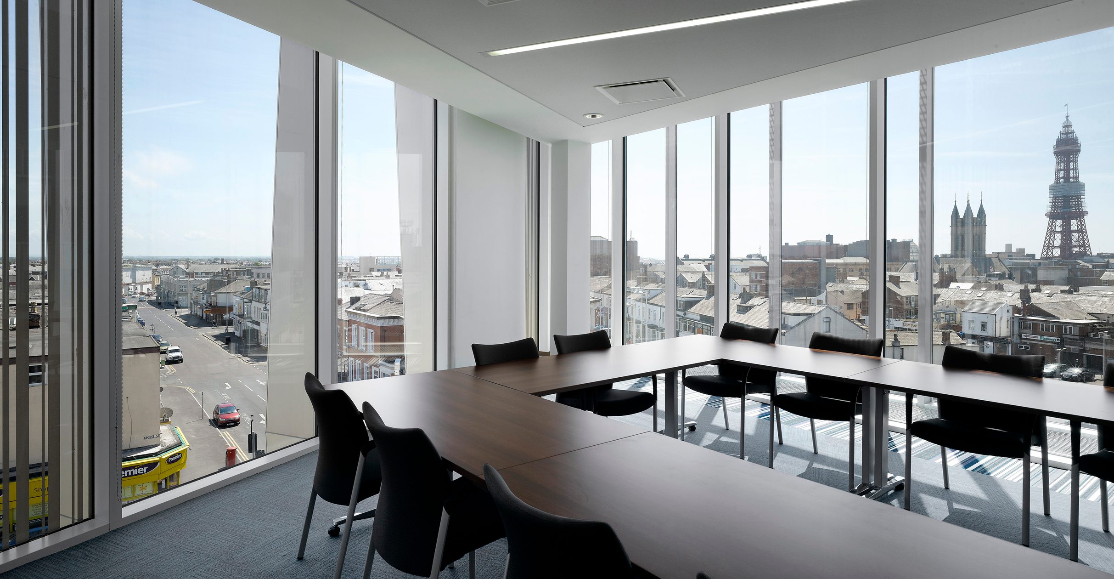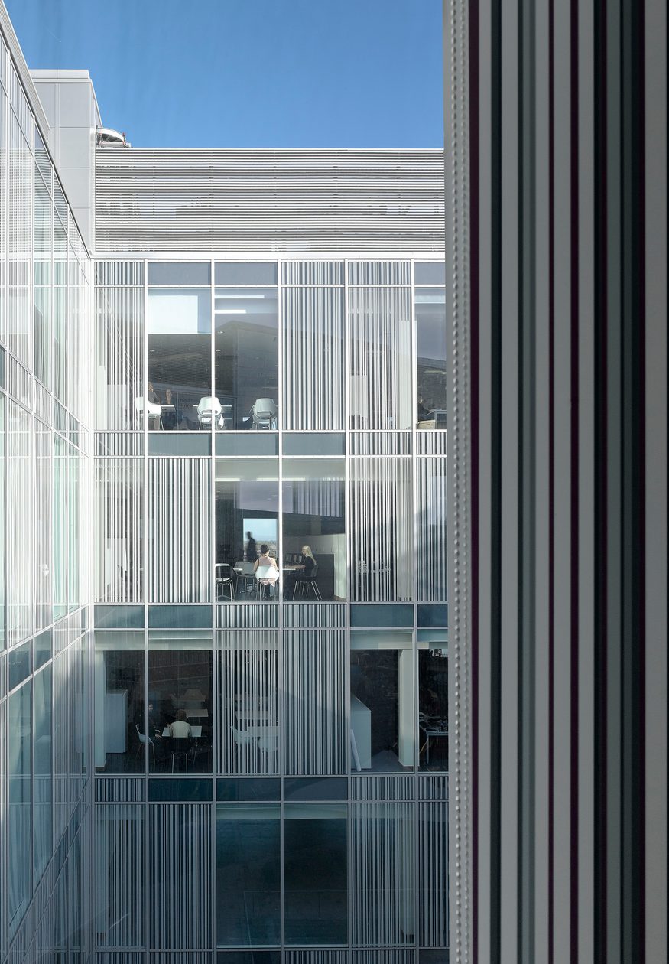Talbot Gateway
Blackpool, UK
overview
Creating a gateway to the town and kickstarting regeneration
Number One, Bickerstaffe Square is an inspiring new home for Blackpool Council that rationalises their estate, bringing over 700 staff back together under one roof.
The building was an opportunity to create change. Not only encouraging new, more collaborative ways of working to attract the best talent, but also act as a catalyst for regeneration. Entirely transforming what was once a run-down and traffic-filled area into a welcome gateway into the town.
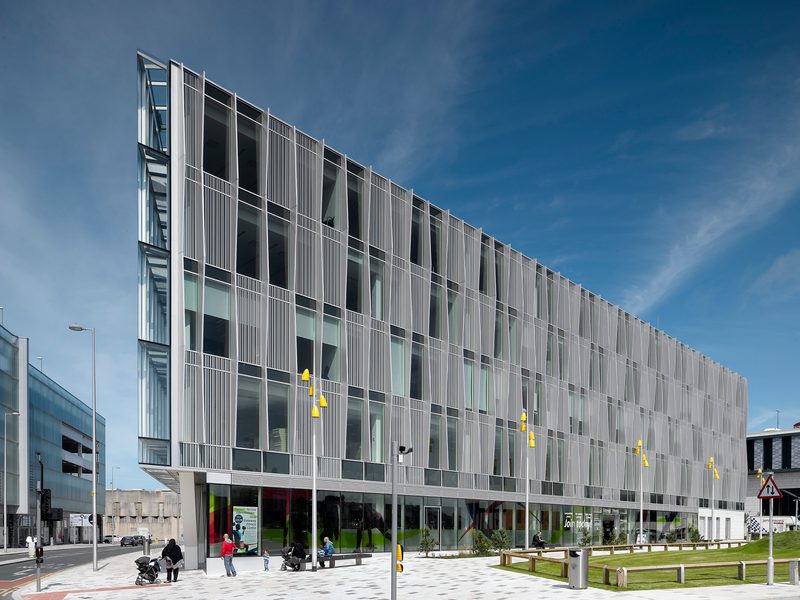
project aims
Managing the Council’s estate and prioritising community regeneration
Blackpool Council wanted to rationalise their property portfolio, bringing all their staff back into one welcoming office space, whilst consolidating their vast range of functions and services. As well as reducing operating costs by delivering an environmentally sound and sustainable building.
We worked with the Council to refine the brief and create a flexible building that was capable of meeting their needs, whilst also using the building as an opportunity to revitalise the town.
A key factor in the successful delivery of this project was that all members of the design team embraced the brief early on. The inclusion of a BREEAM specialist meant that the objective of delivering an “Excellent” building was always recognised and the project benefited from the team remaining the same from the first meeting through to handover.
AHR’s team was innovative, pro-active and imaginative throughout the project and managed the design team extremely well. They responded to changes by our mutual client in a positive manner and I am pleased to confirm that they are currently working on other schemes with us.”
Andrew Barton
Project Manager, Muse DevelopmentsFlexible design
Flexibility and creating a legacy at the heart of the design
The office floorplates are designed as 15m deep clear span spaces with a steel framed structure of cellular beams and columns set on a 7.5m grid, providing efficient space for cellularised or open plan offices. With the ability to heavily divide the space and access to multiple entrances accommodating sub‐letting if required.
The courtyard splits the building into two wings, providing future flexibility. The two entrances are identified by full height glazed atria, with connections through to the courtyard at ground level and bridges connecting the office floor plates at upper levels, encouraging collaboration across different parts of the organisation. These entrance points at the ‘ends’ of the two wings are expressed as protruding blocks.
Collaborative working
Staff can work exactly how they want to
Sustainability
Rationalising the council’s portfolio to create a sustainable future
This BREEAM Excellent, EPC‐A rated building is a sustainable and welcoming environment at excellent value for money, costing just £1,541.66 per m2 including Cat A and B fit outs. It will continue to save tax‐payers’ money into the future, allowing the Council to rationalise its estate and reduce its energy costs by 35%.
Internally, there are 96 cycle spaces giving 1 cycle space per 10 occupiers encouraging staff to prioritise their health and wellbeing, considering how they travel to work.
The building easily achieved a BREEAM “Excellent” rating and when the initial EPC calculations were made, a very high “B” rating was achieved. Muse and the Council agreed that an additional push should be made to get to “A” and it became clear that with only a small additional expenditure, the provision of a photo‐voltaic array on the roof would be sufficient to gain the extra points required. Technologies such as air‐sourced heat pumps, VRF cooling, rainwater harvesting, waterless urinals, low‐flush WCs, PIR controlled lighting etc have all contributed to the sustainability of the building.
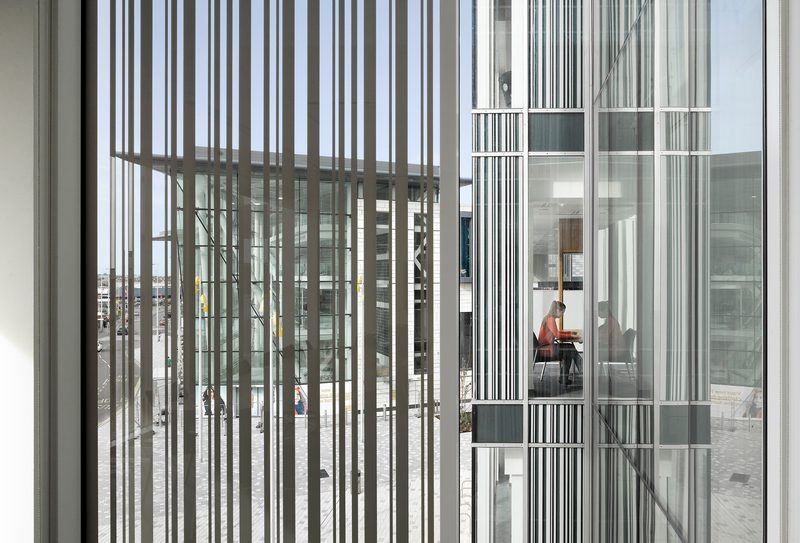
Historic influence
Iconic architecture as a representation of the town
Blackpool has a history and tradition with large iconic structures, such as the Blackpool tower, pier and fun park. These iconic structures have become part of Blackpool and something forever associated with the town. These iconic structures are referenced through the exposed external Y‐shaped columns around much of the building at ground floor level.
Vertical fins span the building forming a wave like appearance which also echo the wave shapes formed in the sandy beach when the tide is out.
A double skin facade creates transparency and helps identify the entrance to the building from Deansgate Plaza, whilst reducing solar gain.
Number One, Bickerstaffe Square is a visual representation of Blackpool’s ambitions and aspirations to return the town to a thriving destination for visitors, businesses and residents.
Key information
Project summary
Location
Blackpool, FY1 3AH
Client
Muse Developments
Completion
2014
Value
£17.6m
Environmental
BREEAM Excellent
EPC A Rating
Size
85,000 ft2
Includes
A five storey office building
Ground floor retail
Awards
BCO Regional Awards North of England, North Wales & Northern Ireland 2015
Winner - Corporate Workplace
Civic Trust Awards 2015
Winner
MSA Awards 2015
Winner - Commercial Development (Built)
The Energy Awards 2014
Winner - Energy Efficient Building Project of the Year
MSA Awards 2015
Shortlisted - Runner Up for Building of the Year
World Architecture Festival Awards 2015
Shortlisted - Office
Team
Meet the team behind the project
Contact
Interested in
learning more?
Learn more about 'Talbot Gateway' and other projects by reaching out to one of our team
Get in touchRelated Projects

Conwy Council Offices
A landmark, sustainable office investing in the wider community provides an exemplar highly energy efficient building and is a major step change in the quality of office spaces.

UK Hydrographic Office
Winner of the British Council for Office’s Best of the Best Workplace, this transformational workplace encourages new ways of collaborative working.

55 Colmore Row
At the heart of Birmingham’s business district, we have refurbished and repurposed this historic Victorian building into a Grade A office space.
