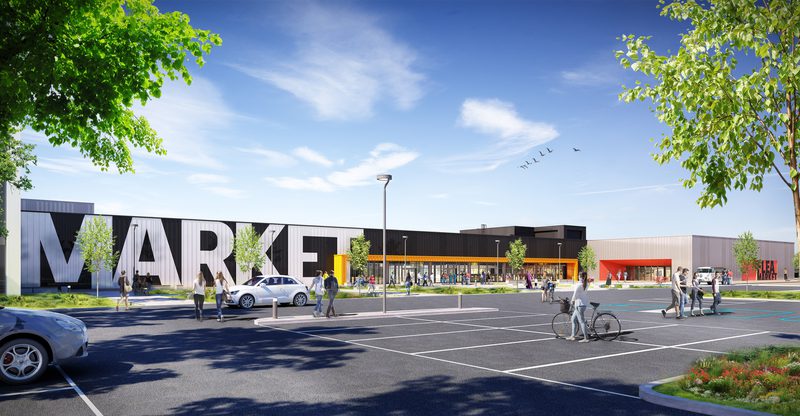Ellesmere Port Market
Ellesmere, UK

project overview
Revitalising the port town with a dynamic, sustainable and inclusive new market
Creating a space for both the local community and visitors to enjoy, we are remodeling the existing Ellesmere Port market building. Its transformation will support the regeneration of the town, offering an improved shopping and leisure experience.
To cater for a diverse range of visitors and boost the economic growth in the town, the market will feature a main dining area and co-working space as well as space for business start-ups, market traders and a variety of events.
In line with Ellesmere Port’s aspirations to be a leading low carbon town, we will improve the market building’s sustainability credentials. This involves integrating passive measures, including improved fabric and glazing, low-energy lighting and enhanced airtightness. To provide sustainable energy for the building, solar panels will sit on the roof.
Promoting inclusivity, accessibility and to create a more enjoyable experience for visitors and families, our design incorporates a children’s play area and a Changing Places standard toilet, a larger accessible toilet for severely disabled people.
Recognising the benefits of bright and open environments, we’ve integrated additional windows into our design to open up and expand the space. This also helps to create a welcoming atmosphere, inviting in an abundance of natural light.
The market is strategically positioned near key transport links, helping to increase town footfall, economic sustainability and create a new gateway to the area.
key information
Project summary
Location
Ellesmere Port, CH65 0HW
Client
Cheshire West and Chester Council
Size
6,000 m2
Value
£6m
Includes
Dining area
Co-working space
Space for business start-ups
Flexible event space
Team
Meet the team behind the project
Contact
Interested in
learning more?
Learn more about 'Ellesmere Port Market' and other projects by reaching out to one of our team
Get in touchRelated Projects

Chester Northgate
A new shopping and leisure destination, this regenerative masterplan will integrate seamlessly into the heart of Chester city centre.

Glossop Town and Market Hall
To support the councils’ goals, we are providing geomatics consultancy, principal designer and design services for the conversion of the Town Hall, surrounding municipal buildings and the Market Hall.

Keynsham Civic Centre and One-Stop-Shop
This transformational development includes council offices, library, restaurants, retail, play spaces, improved public realm, a market square and a one-stop-shop.


