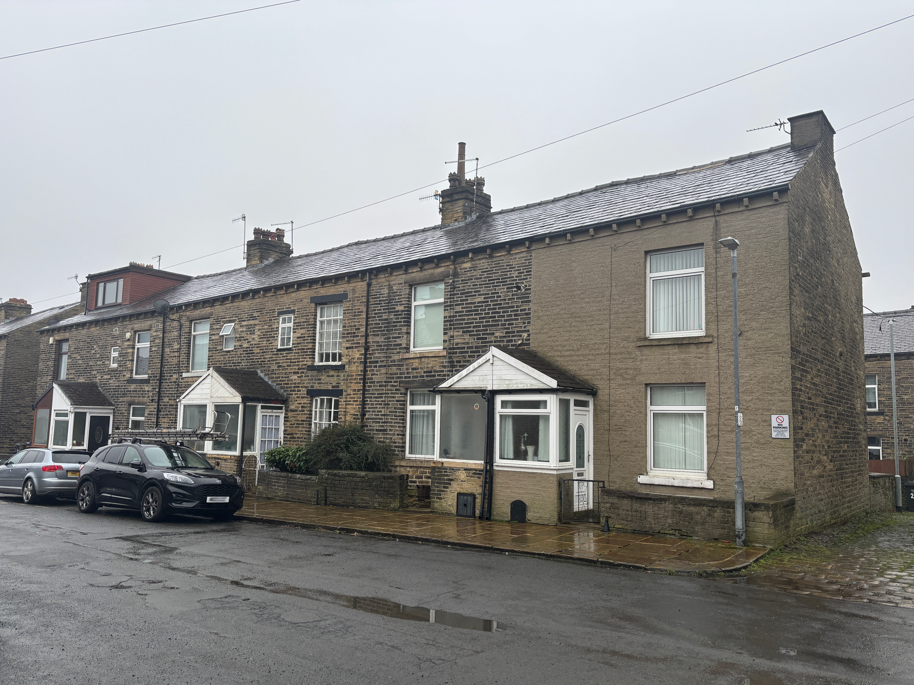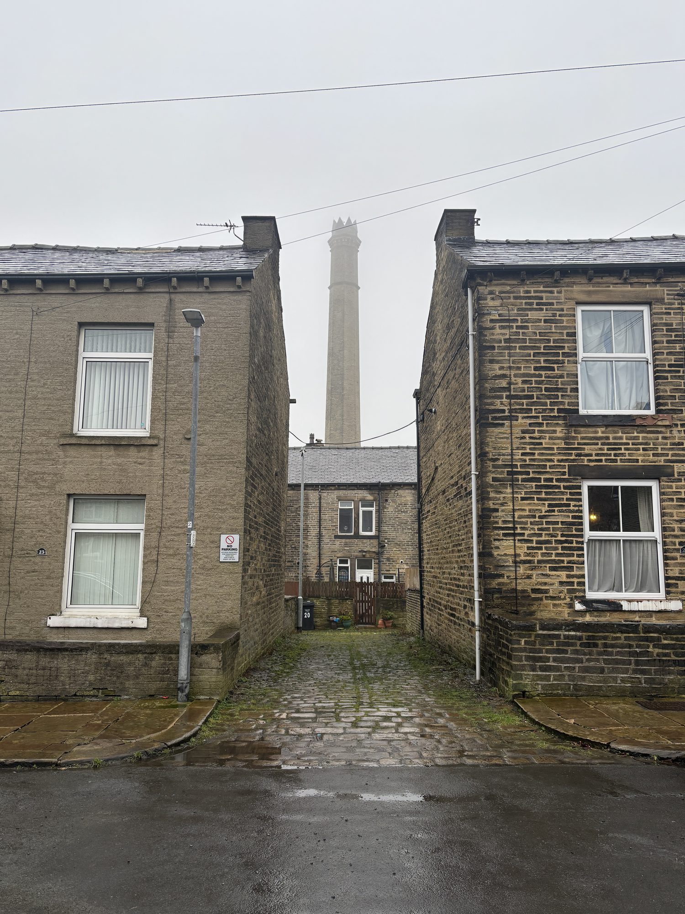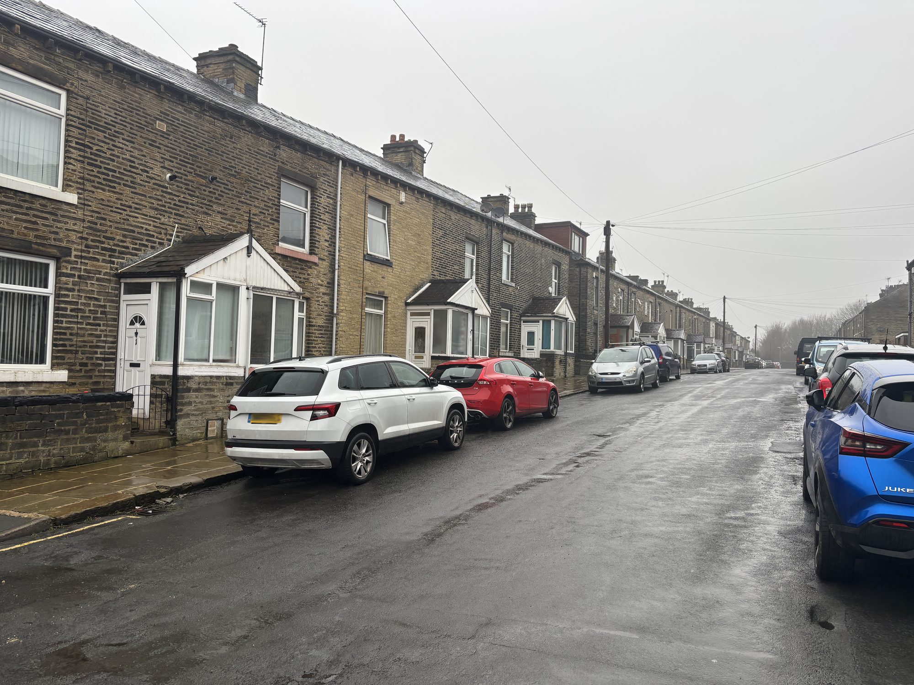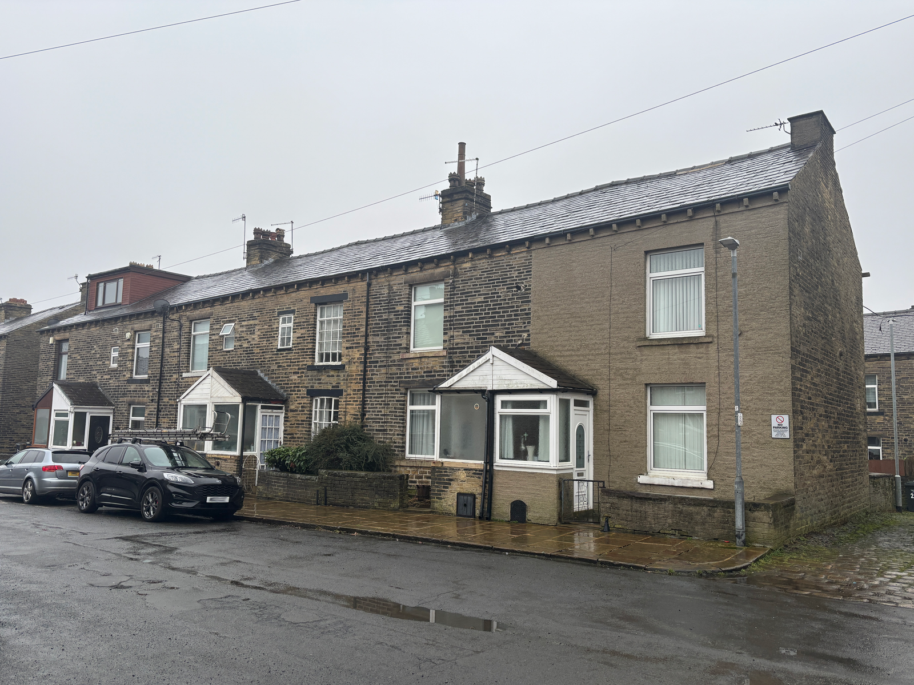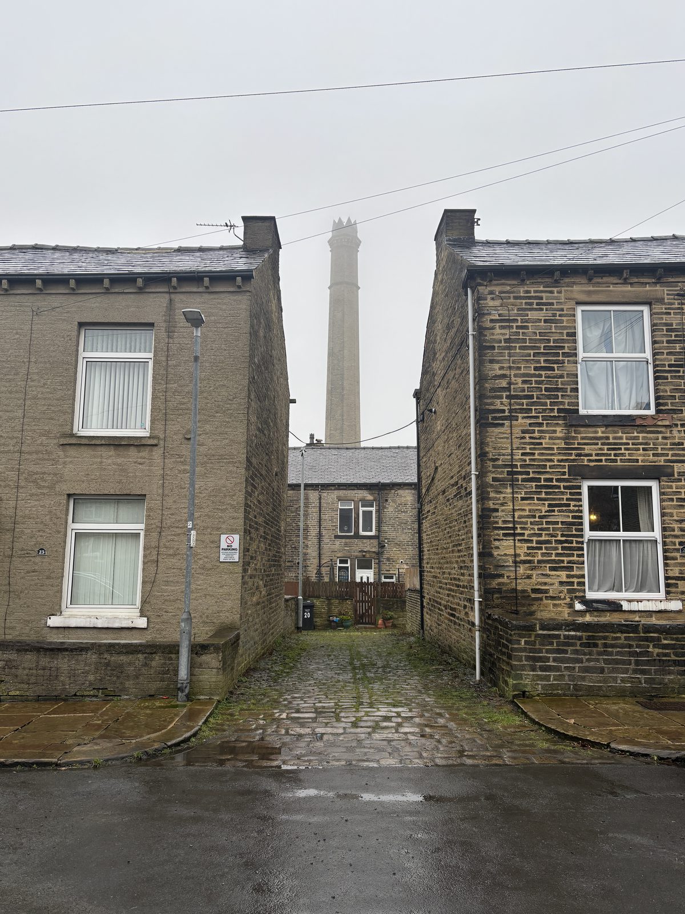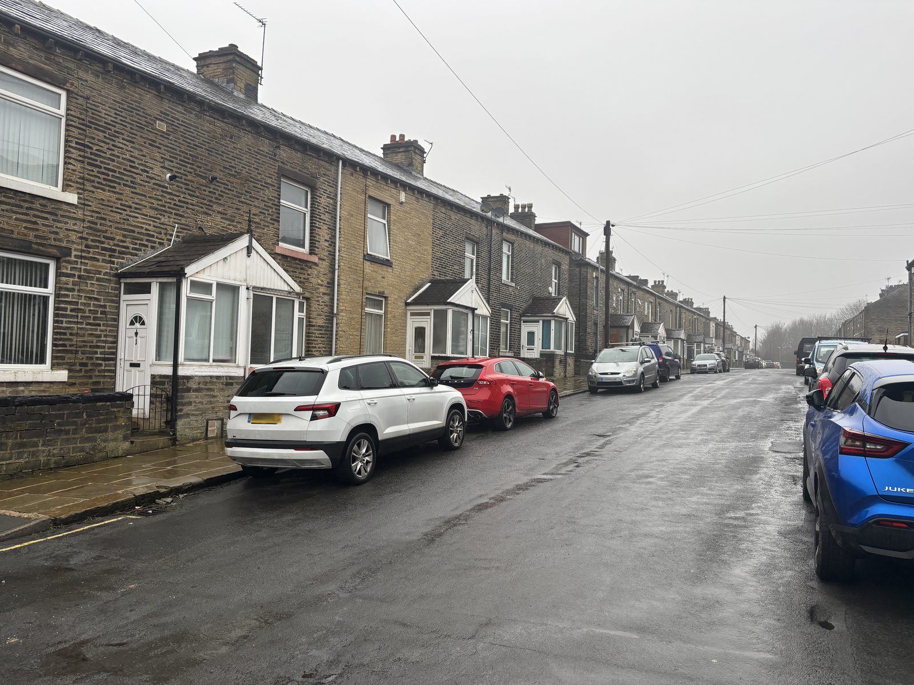Project News
Exciting milestone as planning permission is secured on our residential retrofit project with Calderdale Council
by AHR
In response to the climate emergency, we're leading a project to create warmer, more comfortable and sustainable homes through a range of retrofit and whole-house energy efficiency works.
Following successfully securing a funding package of £1.1m from West Yorkshire Combined Authority (WYCA), Calderdale Council is delivering comprehensive energy efficiency improvement works across a target of 30 of their residential properties on Woodside Cresent, Halifax.
Under our framework agreement with the Council, we’ve been appointed to fulfil the role of lead designer / architect on the scheme, as well as both Principal Designer for CDM and Principal Designer for Building Regulations, leading a multidisciplinary team including a structural engineer and a quantity surveyor.
To enhance the energy efficiency of the homes, the scheme will include a mix of internal and external wall insulation.
This ‘Retrofit Demonstrator’ project will allow the council to test how it can roll out retrofit and climate measures for some homes in the borough – largely its older housing stock -and hopefully wider.”
Councillor, Scott Patient
Calderdale CouncilSupporting the designs for the works, our in-house geomatic consultancy teams carried out laser scanning at the homes, the information from which will be used to create 3D Scan to BIM models and produce technical information.
To help Calderdale Council understand the thermal efficiency of the homes, we also carried out thermal imaging surveys. Using infrared technology to detect heat emissions, a heat map was created which clearly showed the building inefficiencies, such as heat loss due to poor insulation, as well as highlighting any air or water leaks.
Topographical, condition, and structural surveys, as well as detailed retrofit assessments, will also allow our client insight into their land by providing in-depth information about the existing properties.
Around fifty percent of private homes in Calderdale are over 100 years old, with the stone walls adding to inefficiencies for retaining warmth. To protect the character of the area and the appearance of the street, it is likely that the front of the houses will be treated with internal insulation while, ensuring minimal disruption to residents, it is intended that external wall insulation to the rear and gable elevations will be incorporated.
Environmental monitors have also been installed to assess internal conditions both prior to and following the works.
All the terraced homes under the Healthy Homes scheme are currently lived in, with the majority of them being privately owned. To ensure the project’s success, it’s important to engage closely with all stakeholders throughout the design phases and continue this collaboration during the construction work.
So that all residents are informed and have the opportunity to share their opinions throughout the delivery of this project, the Council led public consultation events and, as the project progresses, we will be leading resident liaison events and meetings which will include public and virtual tours and the presentation of options.
Ensuring the completed project will meet the needs and aspirations of all, we’re also working closely with Calderdale Council’s Housing Project Manager and residential representatives throughout the project.
We’ll keep you updated as this exciting scheme progresses, so keep your eyes peeled for updates.
In the meantime, you can discover more about our previous work with Calderdale Council.
Frequently asked questions
The project involves retrofitting 30 residential properties on Woodside Crescent, Halifax, to improve energy efficiency, comfort and sustainability. Works include wall insulation, replacement windows and doors and other whole-house energy improvements.
AHR has been appointed as lead designer and architect, as well as Principal Designer for CDM and Building Regulations, coordinating a multidisciplinary team including structural engineers and quantity surveyors.
The works are supported by a £1.1m funding package from West Yorkshire Combined Authority (WYCA).
The project includes laser scanning to create 3D BIM models, thermal imaging surveys to detect heat loss and environmental monitoring to assess building performance before and after improvements.
Around half of private homes in Calderdale are over 100 years old, making them less energy efficient. Retrofitting helps reduce carbon emissions, lower energy bills and improve living conditions while protecting the area’s character.
Public consultation events were held by the Council and resident liaison meetings will take place to ensure residents are informed and can provide feedback. Virtual tours and presentations will also help engage the community throughout the project.
Share on
Related Articles
Practice News
Supporting the development and sustainability of your estate with thermal imaging technology
One of the keystones of sustainability and the net zero goal is the reduction of energy used to heat our buildings.
Date: 7 Oct 24
by AHR

Practice News
Building consultancy: retrofitting a route to net zero
We focus on the improvement of existing buildings, providing spaces which enhance the experiences of our clients and occupants, through our refurbishment and remodelling projects.
Date: 15 Oct 24
by AHR

Practice News
PAS 2035 (2023): Do any of your domestic buildings require an airtightness test?
Under new PAS 2035:2023 guidance some domestic buildings will be subject to airtightness testing. Find out how we can support you in improving energy-efficiency of your estate.
Date: 10 Sept 25
by AHR

Practice News
How we are revolutionising our building surveys with drone expertise
Our in-house geomatic consultancy team regularly delivers drone surveys, offering our clients, and our teams of architects and building consultants, a significant number of benefits.
Date: 12 Aug 25
