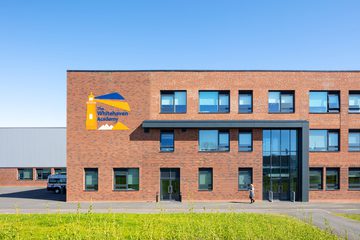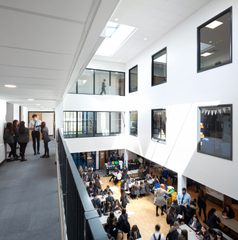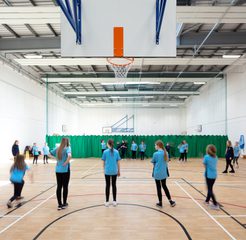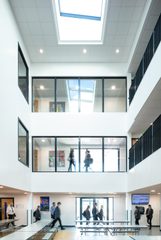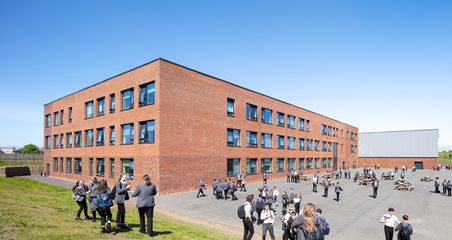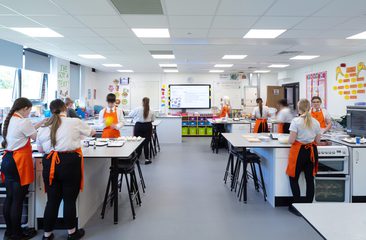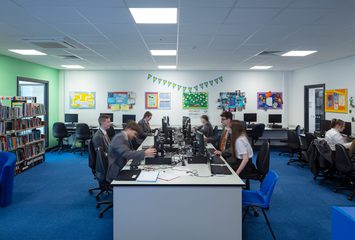Whitehaven Academy
Cumbria, UK
project overview
Bringing a positive teaching and learning space back to the community
Located in the Cumbrian countryside, Whitehaven Academy provides a new modern and inspirational place to learn. The 900-place academy is designed for flexibility, with the future in mind. Supporting current and future generations of Whitehaven, with capacity for expansion and plans are already in motion to add a 150 pupil sixth form.
The new school, replacing the pre-existing building, improves the children’s ability to learn, staff retention and the relationship with the community.
The three storey block creates natural flow between subject areas, with specialist spaces for science, PE, design and technology. Adjoined at one end by a double height sports block, with a sports hall, four courts, and dance studio.
An energy efficient approach runs through all aspects of the design including; durable, air tight and well insulated buildings, maximising daylight and natural ventilation.
project overview
Project summary
Location
Whitehaven, CA28 8TY
Client
Wates
Value
£16m
Completion
2022
Includes
900 pupil places
4 court sports hall
Dance studio
Team
Meet the team behind the project
Contact
Interested in
learning more?
Learn more about 'Whitehaven Academy' and other projects by reaching out to one of our team
Get in touchRelated Projects

Woodmill and St Columba's RC High School
Inspiring better learning and nurturing future talent in the largest Passivhaus-certified education building in the world.

Rhyl High School
Rhyl High School sets the standard for education buildings in Wales, demonstrating a commitment both to the quality of education and improving people’s life choices.

Darwen Aldridge Community Academy
The 1600-place academy is a place where children can realise their full potential and use the specialism of Social Entrepreneurship as the vehicle to enable this.
