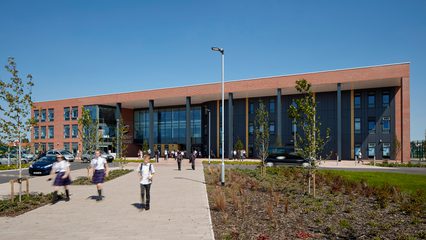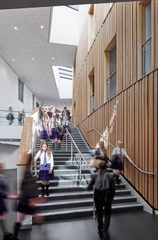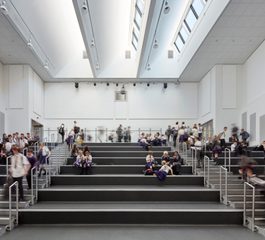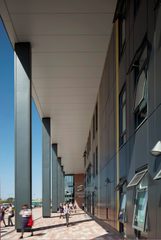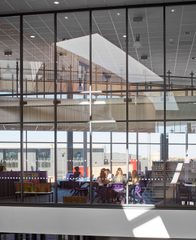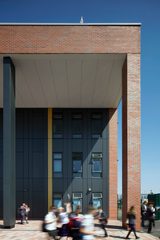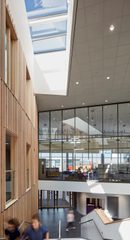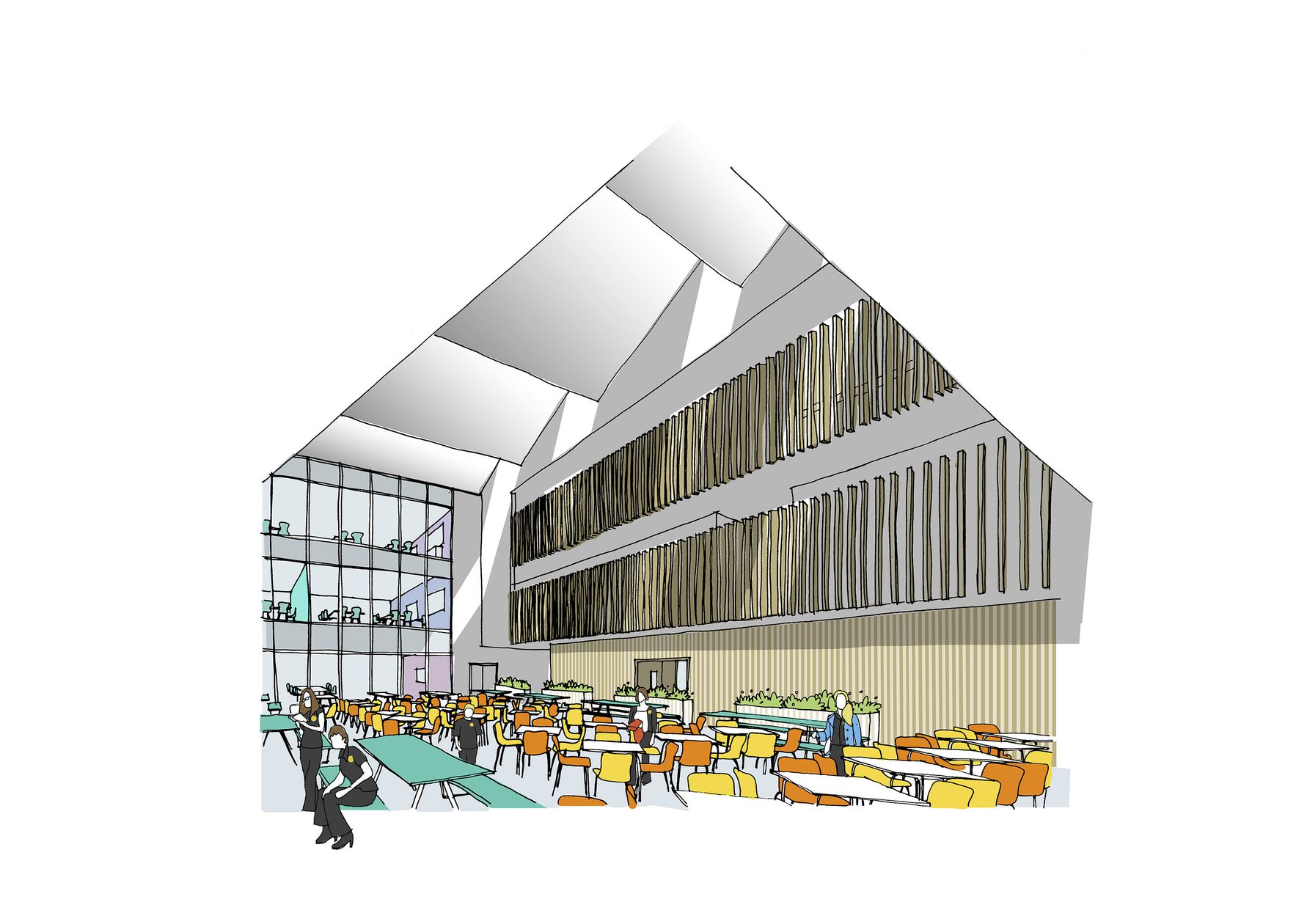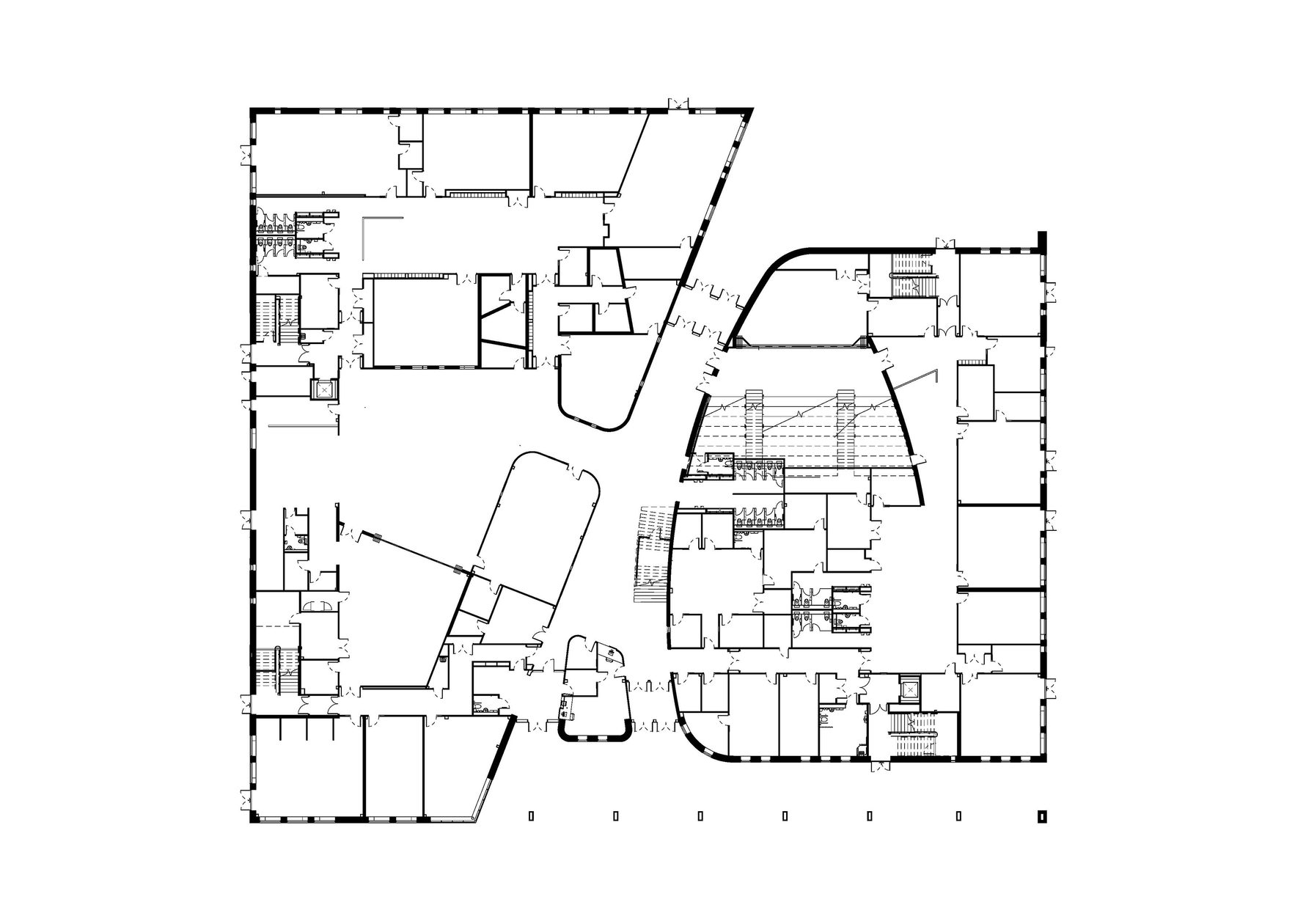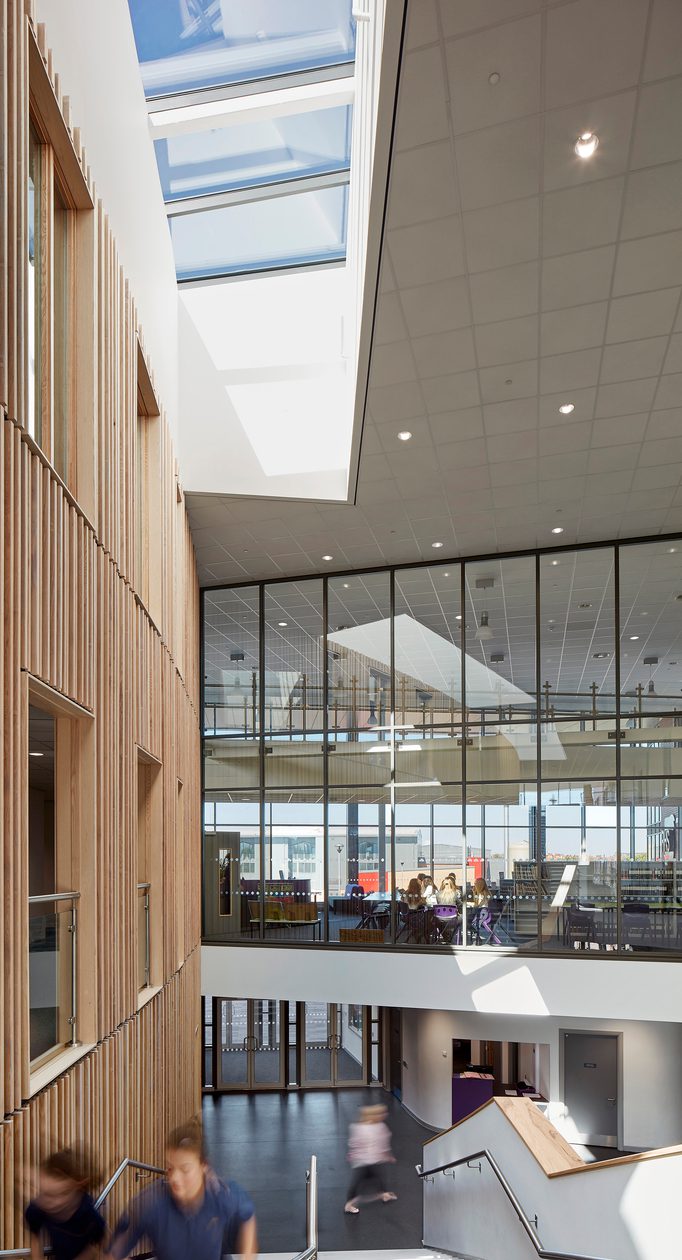Rhyl High School
Rhyl, Wales
overview
Bringing high quality education back to the community
Rhyl High School sets the standard for education buildings in Wales, demonstrating a commitment both to the quality of education and improving peoples’ life choices.
Oversubscribed every year since opening, pupils are now inspired to learn through the creation of a facility that matches the high standard of education, strong curriculum, as well as the ambitions and achievements of the new leadership team.
Answering the call for English language, non-denominational education in Rhyl, the 1,200-pupil school is an exceptional example of community-led design. Community consultation was essential to balance the aims and aspirations of staff, students, parents and residents.
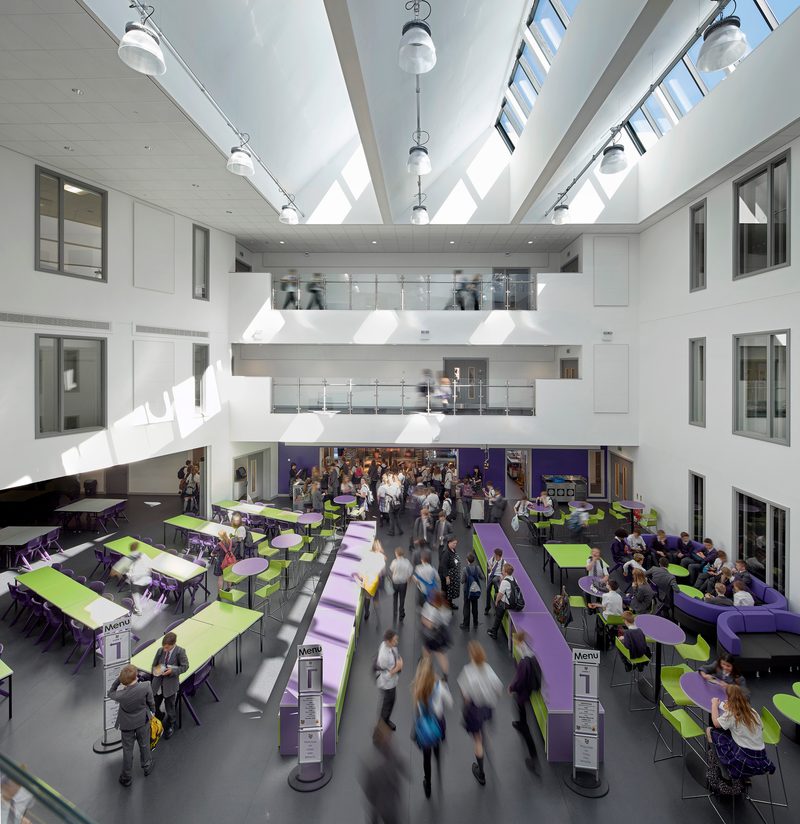
PROJECT AIMS
Creating a building to match the ambitions of new leadership
The brief initially stemmed from the collective and collaborative vision of Rhyl High School, Ysgol Tir Morfa and Denbighshire County Council. The poor state of the existing 1930’s building and 70’s-era extension, alongside the poor reputation of the school and students, had pushed Rhyl residents to look elsewhere to be educated.
Part of the wider Welsh 21st Century Schools programme, the school, although completed beforehand, also reflects elements of the Donaldson report, with the Head Teacher being one of the co-authors.
The design was an opportunity to bring more community facilities back to the area, expanding upon the existing local authority run leisure centre next door. Allowing us to bridge the gap and improve the relationship between the school and community.
As a result, upon opening intake dramatically increased from around 40 pupils to 120 and has been oversubscribed every year since.
Design ethos
Learning on display
COLLABORATION
Student influence everywhere you look
We collaborated with the pupils to develop a sense of identity through the design, taking an inclusive approach where communication between pupils at all ages and levels was encouraged. We engaged with each year group, Rhyl residents and all staff, as well as holding weekly meetings with the senior team.
The concept of learning on display is celebrated with learning zones organised around shared triple-height spaces.
The library is central to the school, promoting literacy whilst also drawing in maximum amount of natural light through large roof glazing, bringing the outdoors in.
Led by the students, the school ethos is woven through every aspect of the design. With a strong focus on colours taking inspiration from the school houses, through the pillars to the design of the uniforms, the pupils can see their influence everywhere they look.
I can’t believe this is ours, it’s amazing! You can’t walk through here without seeing through every classroom, through every area. I can’t imagine how well this has turned out, it’s beyond my best dream!”
Claire Armistead
Head Teacher, Rhyl High SchoolLANDSCAPE STRATEGY
Putting health and wellbeing first
Our landscape strategy played an important role in the design of the school, whereby an unusual challenge presented itself, in the form of very hungry seagulls! We introduced a naturally top lit dining space, encouraging pupils to take their lunch indoors and providing necessary protection.
We focused on creating a flexible, functional, safe and sustainable environment that promotes outdoor learning.
This was achieved through the use of raised beds with diverse planting, promoting socialising through different zones designed for different uses including dedicated spaces for SEND and Year 7 pupils.
We also improved the traffic flow on site which has led to an increase in the number of students cycling to school as well as safer drop off on site.
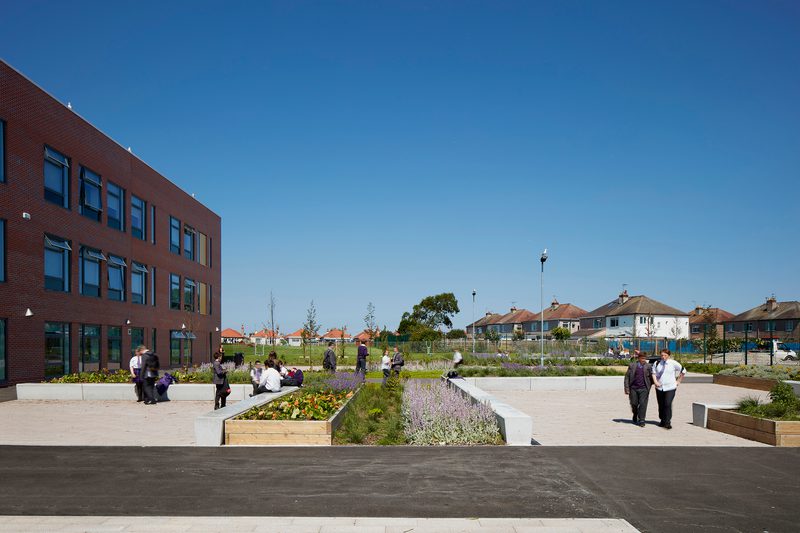
SUSTAINABILITY
A passive approach
Sustainability was key from the outset. We looked not only to reduce energy consumption, but establish a culture of energy awareness and sustainability with both the students and the staff.
To secure funding we were required to achieve BREEAM Excellent. We achieved this through considering energy performance from the outset, looking to improve energy efficiency in every aspect of the design.
Firstly a design strategy was developed to optimise natural lighting and utilise natural ventilation wherever feasible. Once the boundaries of passive design were exhausted, low energy/high efficiency equipment was applied to the installed systems required to service the school.
Finally the buildings passive, low energy approach was complemented with a range of on-site renewable technologies and a building management system that would optimise its operation.
The metering strategy enables the raw energy consumption data to be presented for facilities management and also serves as an educational aid, helping establish a culture of energy awareness and sustainability to the students and staff alike.
Materials were selected for their robustness and detailed to maximise life spans, taking into consideration the coastal environment, thereby adding to the sustainability credentials of the building.
Key information
Project summary
Location
Rhyl, North Wales
Client
Denbighshire County Council
Completion
2016
Value
£23m
Environmental
BREEAM Excellent
Size
9,599 m2
Includes
1,200 Pupil Spaces
3 storeys
Awards
Wales Planning Awards 2017
Winner
Consortium of Local Authorities in Wales (CLAW) 2016
Winner - Project of the Year
RIBA Regional Awards 2017
Shortlisted
National EISTEDDFOD of Wales 2017
Shortlisted - Gold Medal for Architecture
Contact
Interested in
learning more?
Learn more about 'Rhyl High School' and other projects by reaching out to one of our team
Get in touchRelated Projects

Oasis Academy
The academy brings together students from both the former South Chadderton and Kaskenmoor Schools, accommodating their learning needs now and into the future.

Christ the Word Catholic School
The first school in Wales designed to reflect the findings of the Donaldson report, provides an innovative and transformational, faith-based education.

Birkenhead High School Academy
The transformational programme of refurbishment, remodelling and new build, encourages pupils to pursue their interests and break the glass ceiling in terms of ‘traditional’ career choices.
