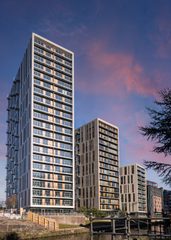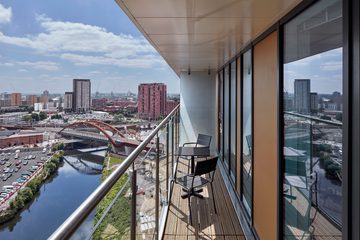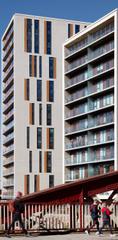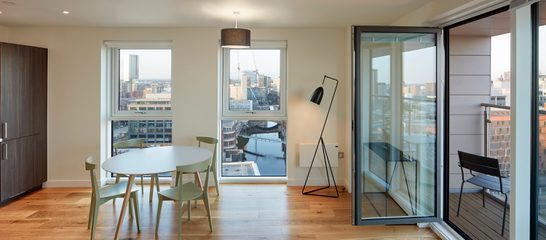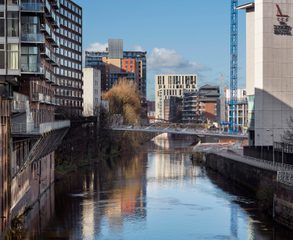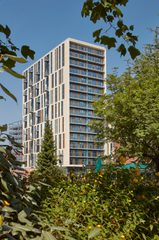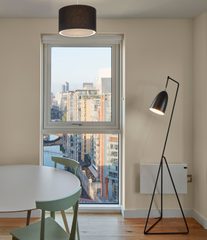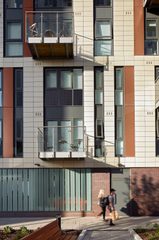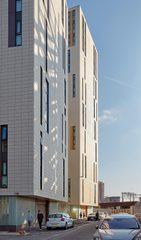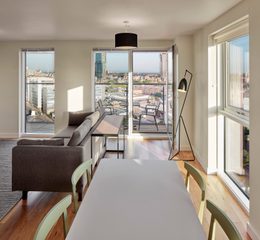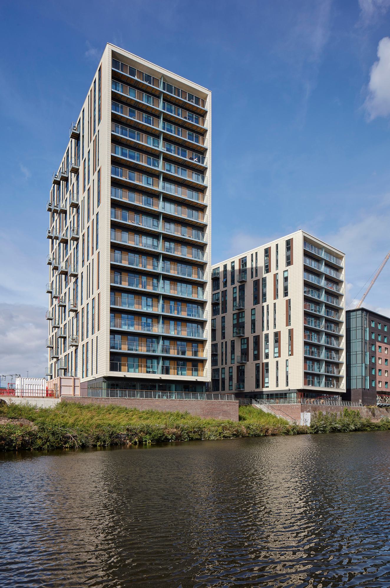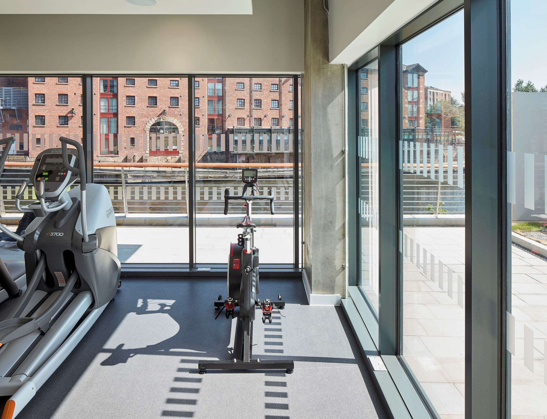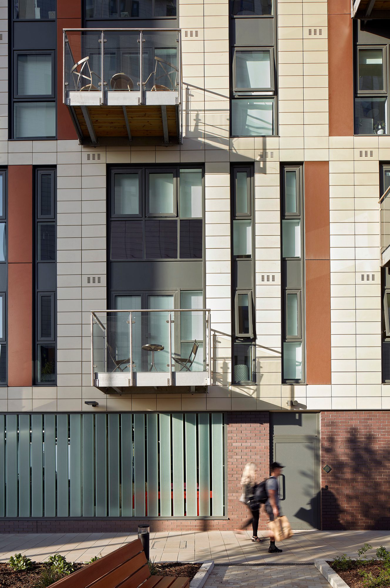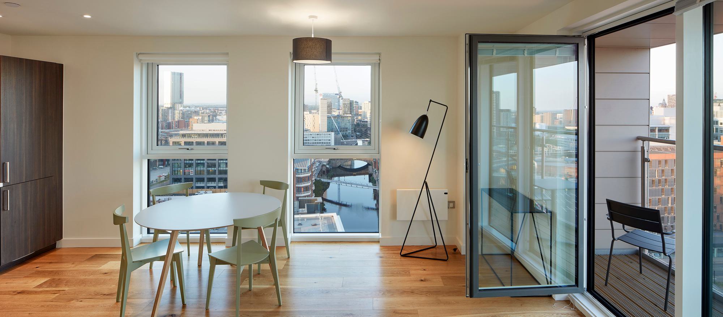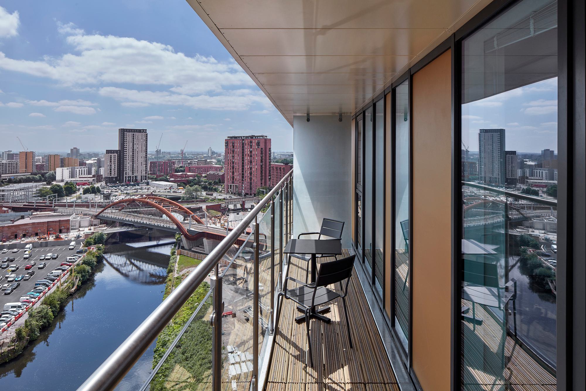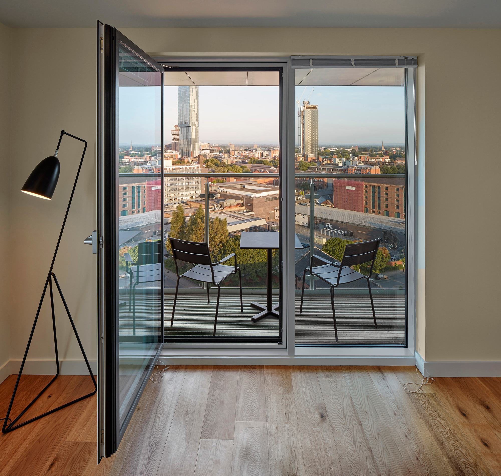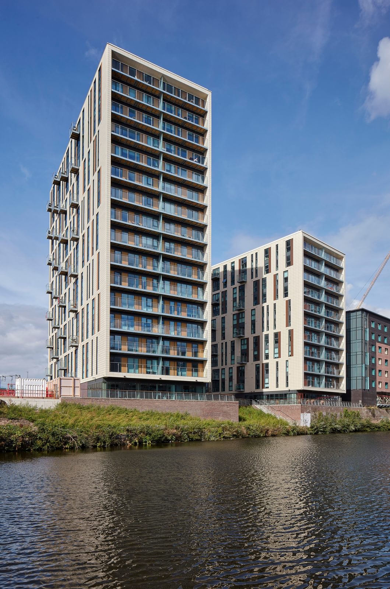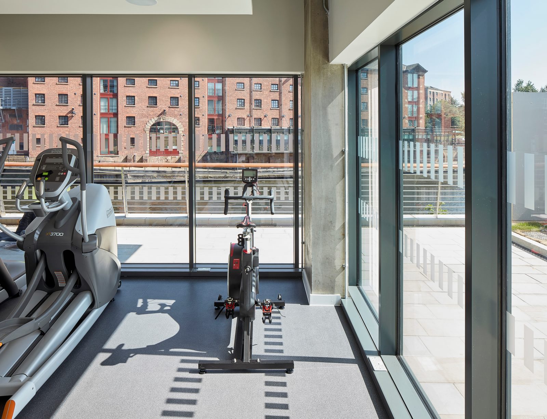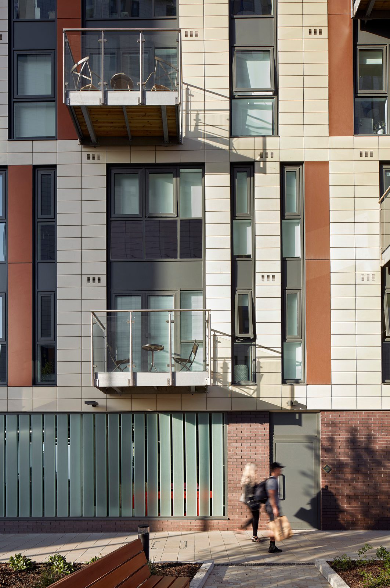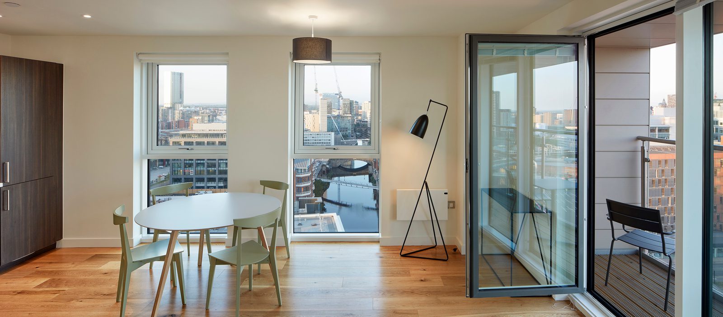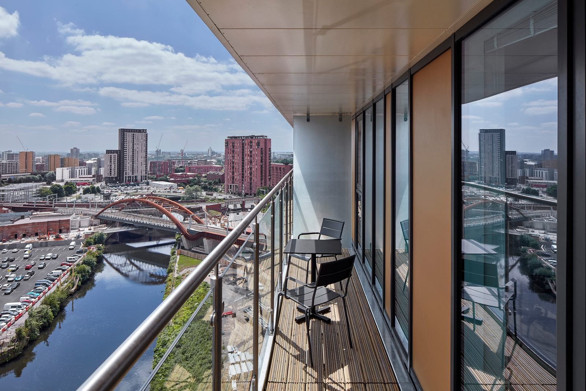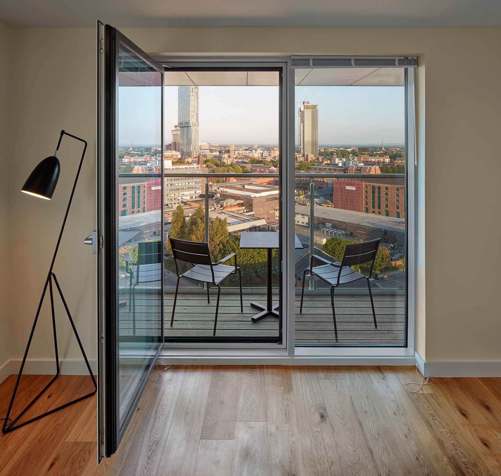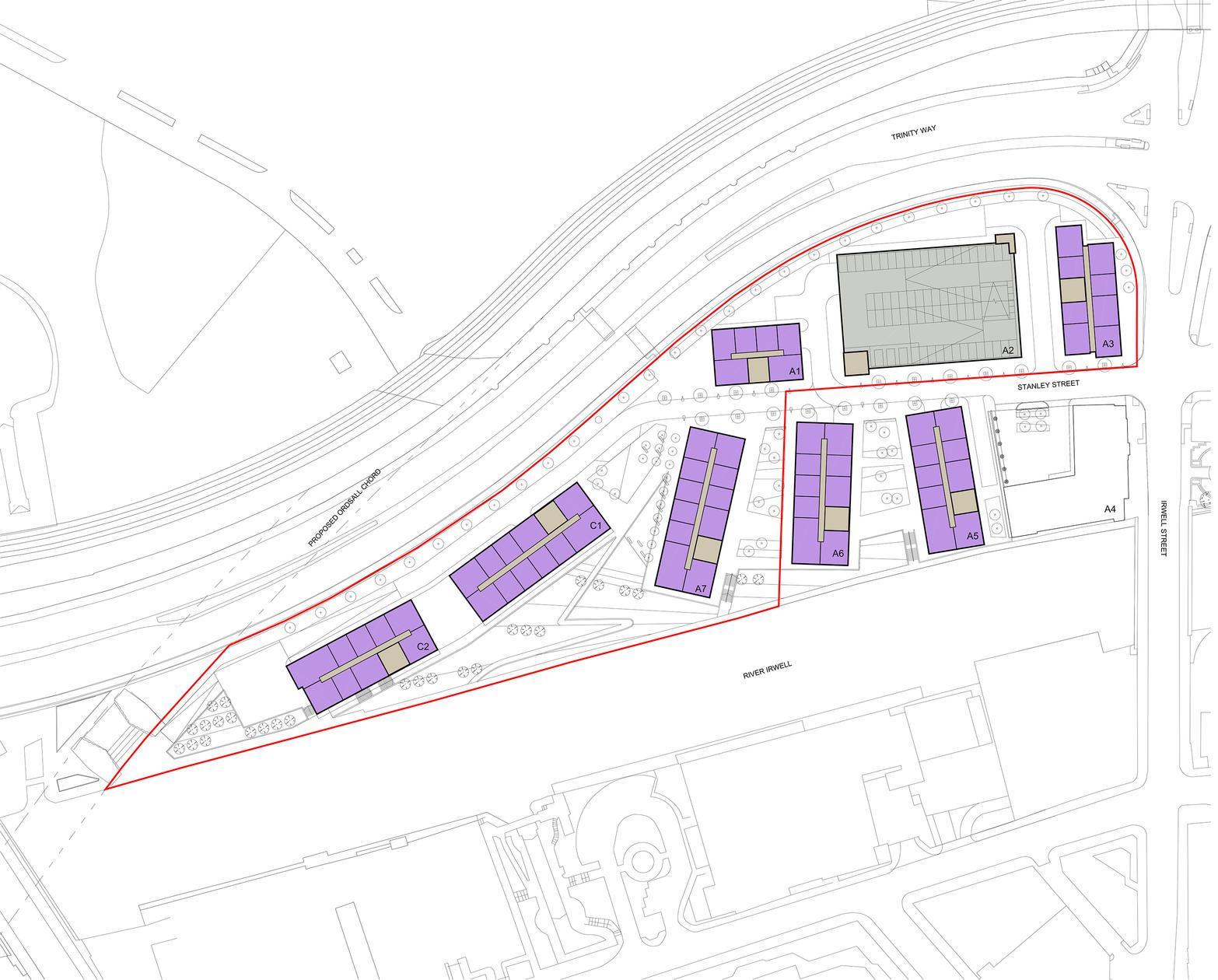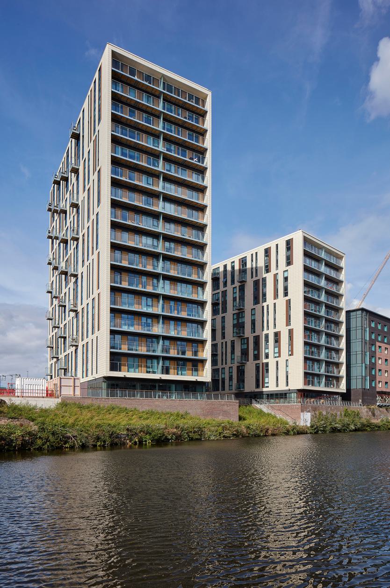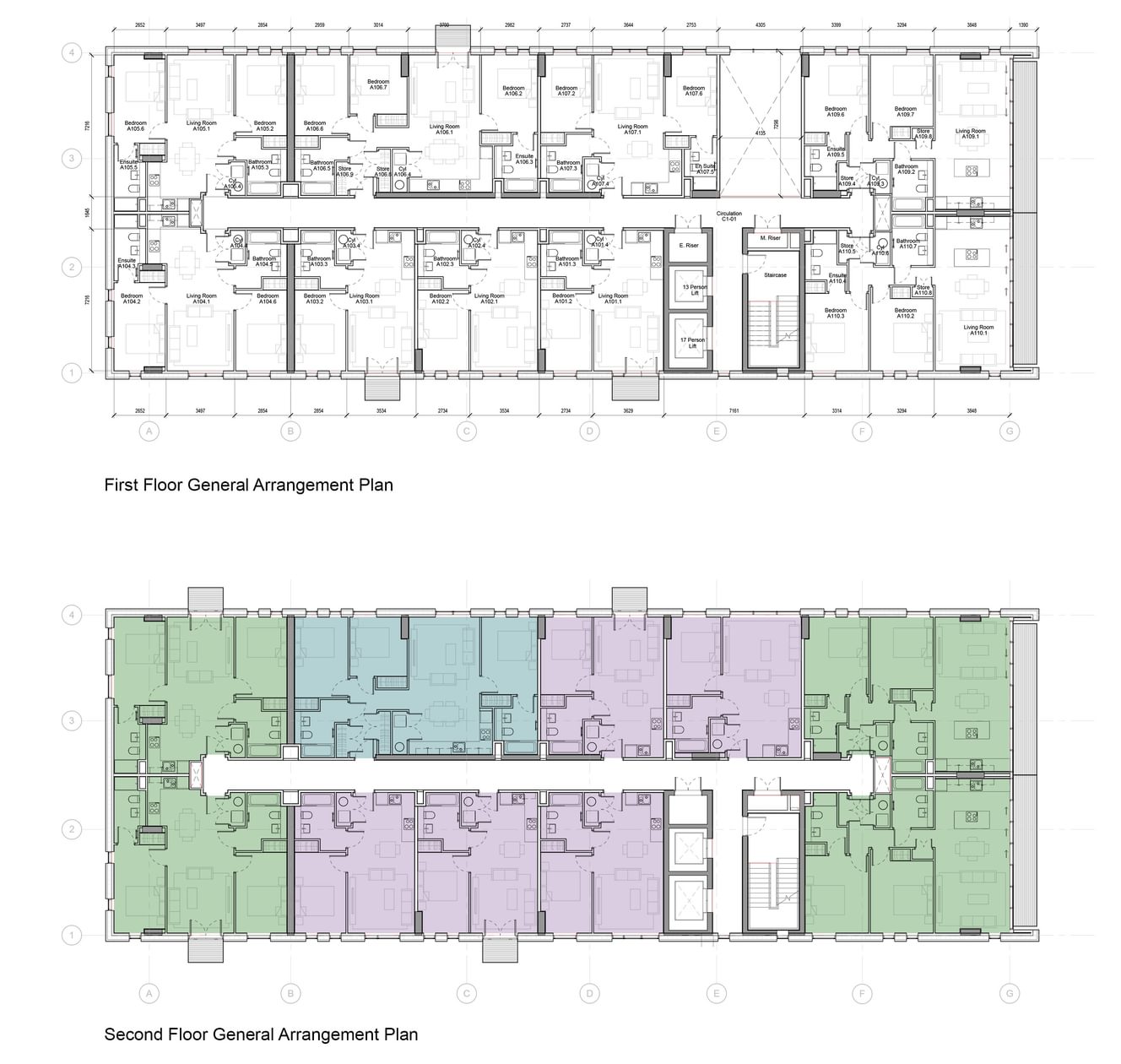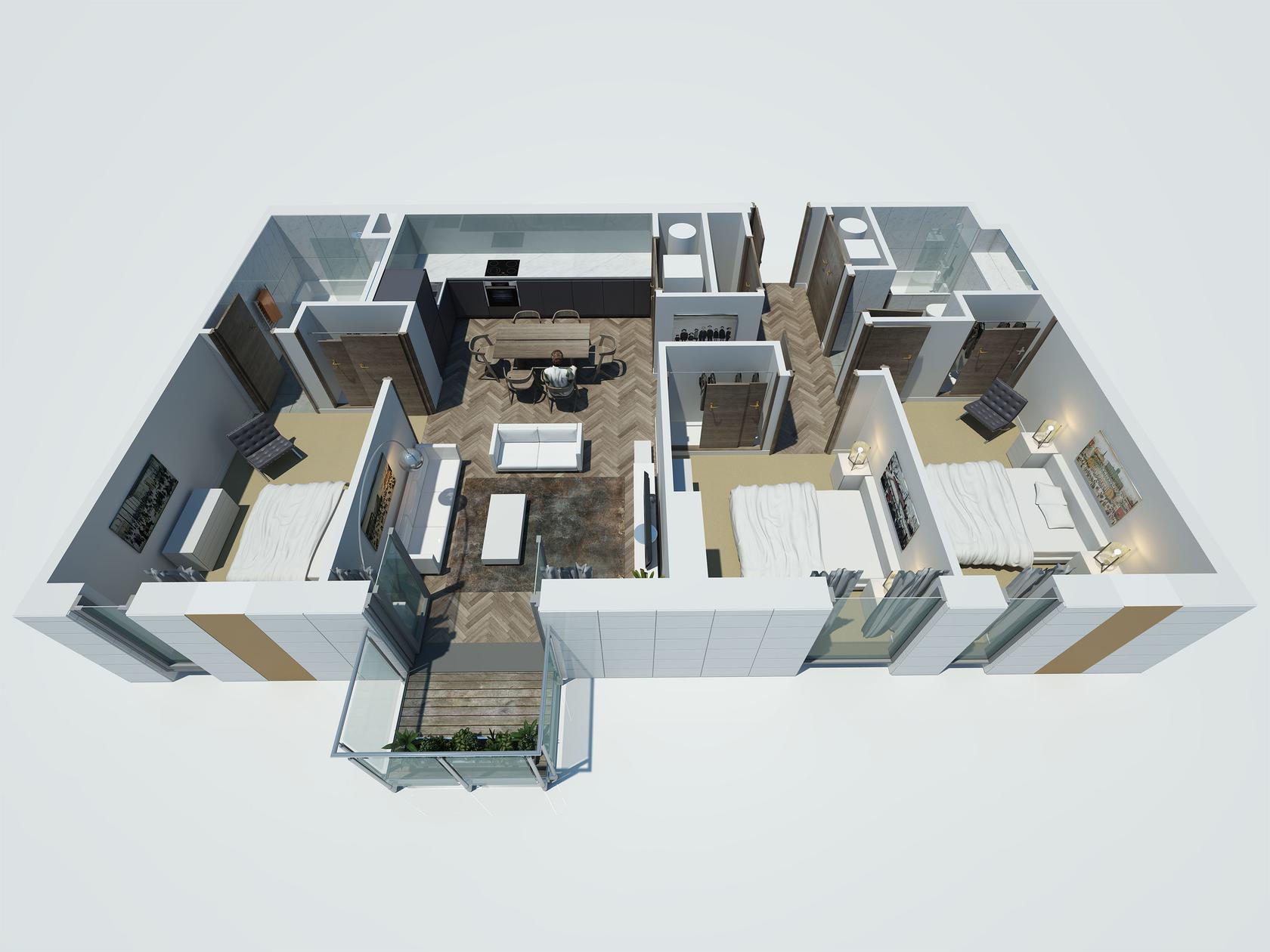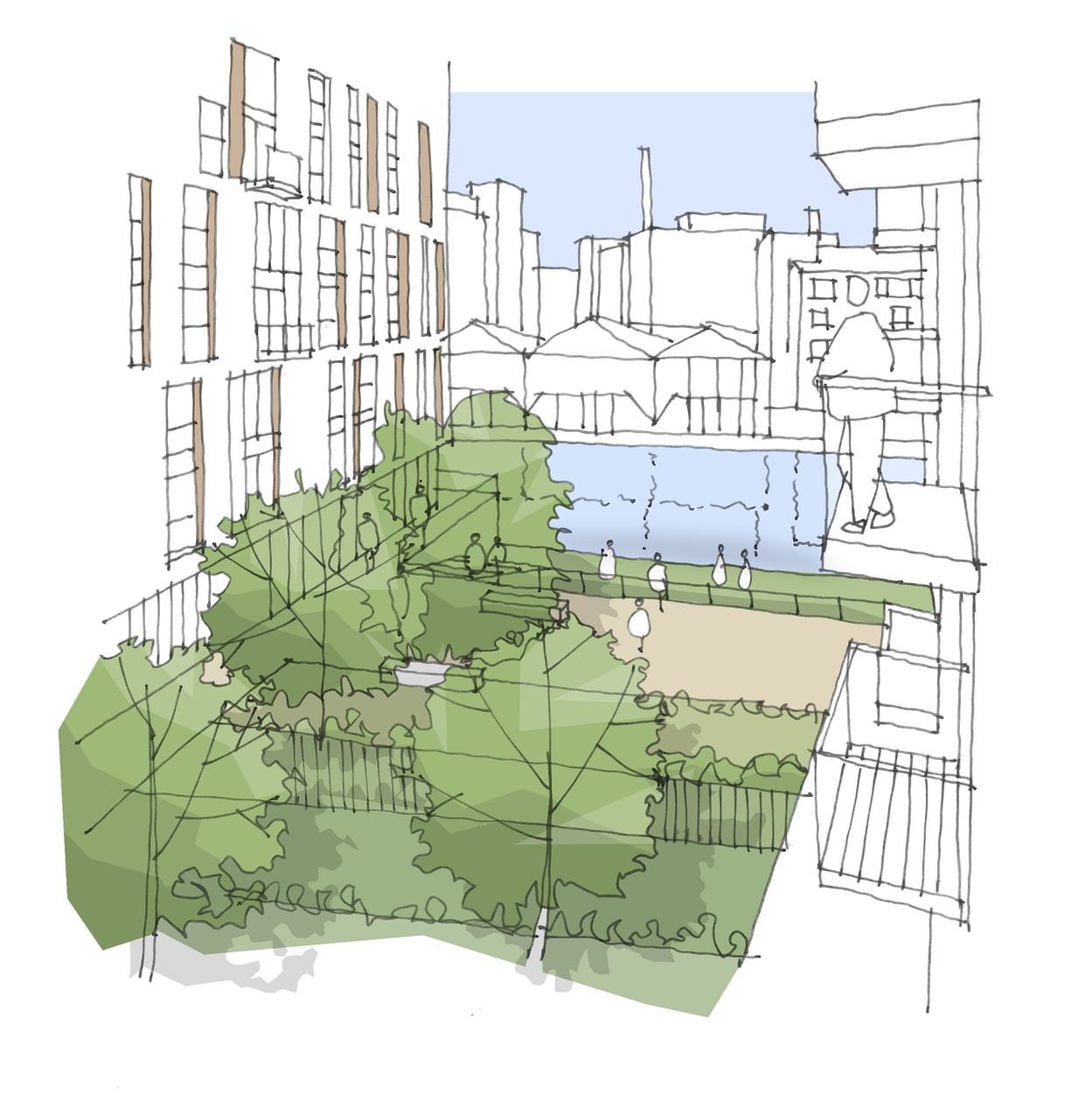The Slate Yard
Salford, UK
project overview
A vibrant residential community providing a gateway to the city
The Slate Yard is a vibrant, new neighbourhood comprising of three apartment blocks, The Graphite Building, Quartz Building and Flint Building. The high-quality PRS (Private Rented Sector) homes are the first buildings you encounter on crossing the River Irwell into Salford and prioritise their health and wellbeing. In their prime location, the BTR (Build To Rent) homes provide residents with views and connections to nature and are a gateway for the community to Manchester city centre.
Part of the New Bailey Zone Z/C Masterplan the residential blocks are a vital part of the wider regeneration of Salford Central, providing much-needed homes in this rapidly evolving commercial quarter. The development has revitalised the former brownfield site into a sustainable, vibrant place where people want to live.
We have found the AHR team to be extremely proactive in developing the brief and design for both the masterplan elements and the individual buildings. Their understanding of the project issues and knowledge of the market has helped us to deliver a first class product with excellent value”
Phil Mayall
Development Director, MUSE Developmentsdesign concept
High-quality, modern homes creating a new riverside community
project aims
A riverside development promoting health and wellbeing
key information
Project summary
Location
Salford, Manchester
Client
ECf (Joint Venture between Muse Developments / Legal & General / Homes & Communities Agency)
Value
£150m
Completion
2017-2021
Size
100,000 m2
Includes
424 apartments
Awards
PROPS 2021
Winner - Residential Property of the Year
What House BTR Project Winner
RICS North West
Shortlisted - Residential Project
Team
Meet the team behind the project
Contact
Interested in
learning more?
Learn more about 'The Slate Yard' and other projects by reaching out to one of our team
Get in touchRelated Projects

Chatham Waters
Part of the regeneration of Chatham Docks, we designed and developed two new apartment blocks, comprising of 192 new Private Rented Sector/Build To Rent (PRS/BTR) homes, overlooking the River Medway.

Manchester Waters
The modern, sociable and vibrant development will be a pleasant addition to the city’s growing, affordable housing offer.

Lightbox and The Green Rooms
At the heart of Media City’s long term plan, the development creates a vibrant and bespoke destination through stakeholder engagement to address their aspirations at every level.
