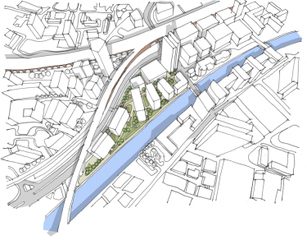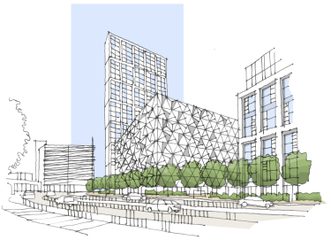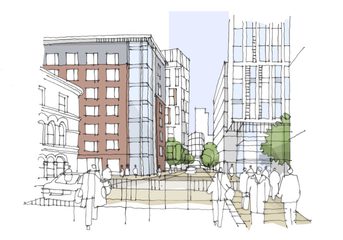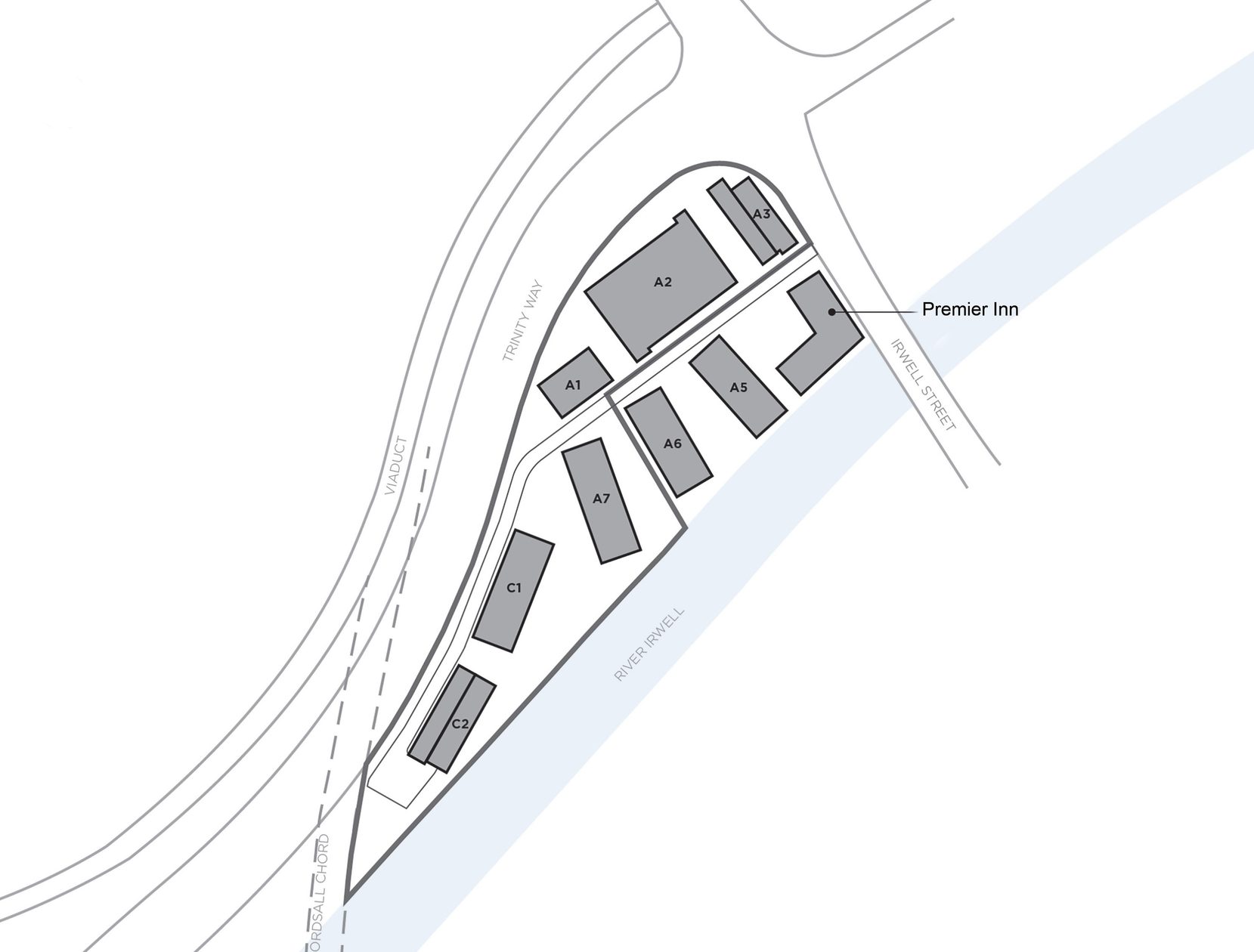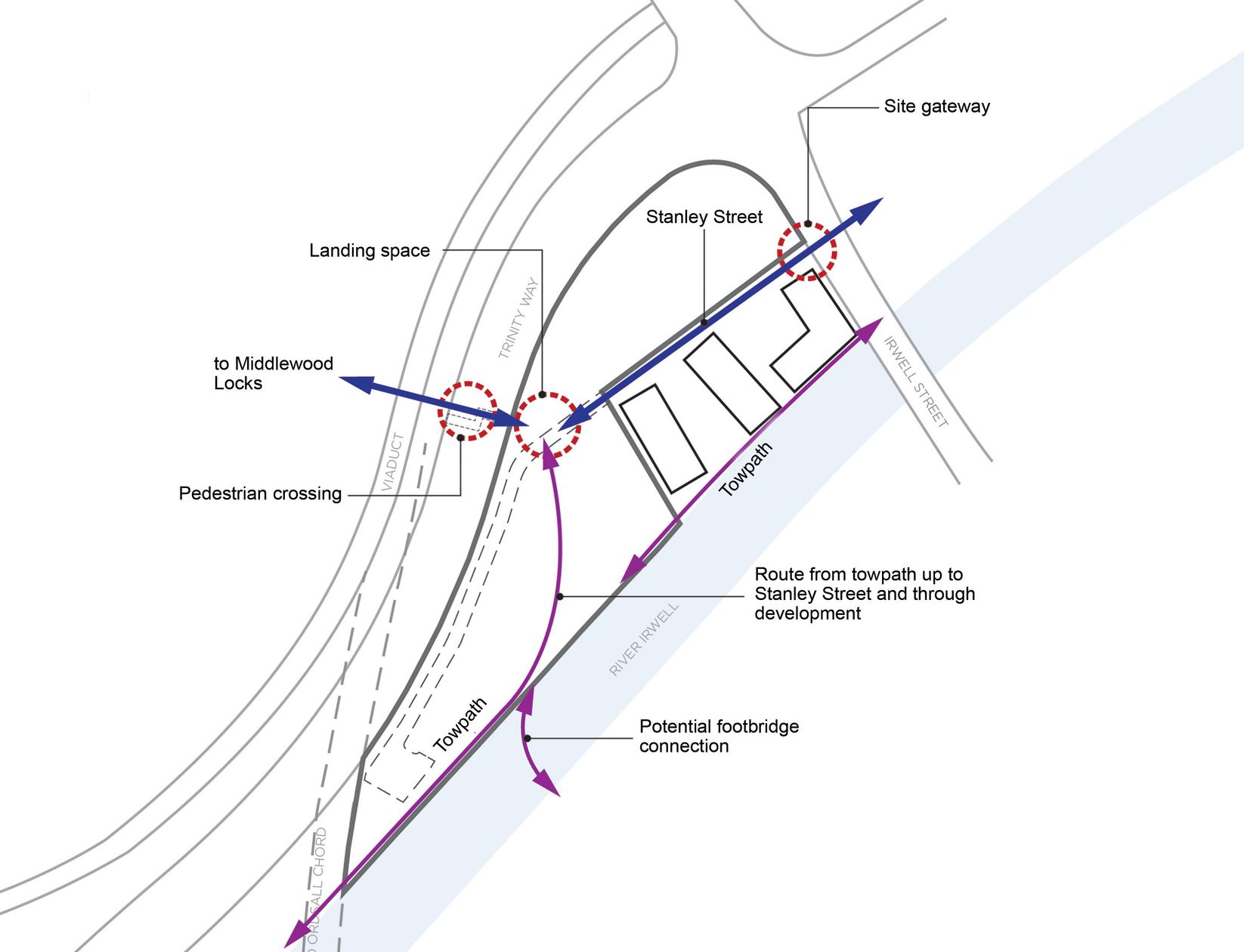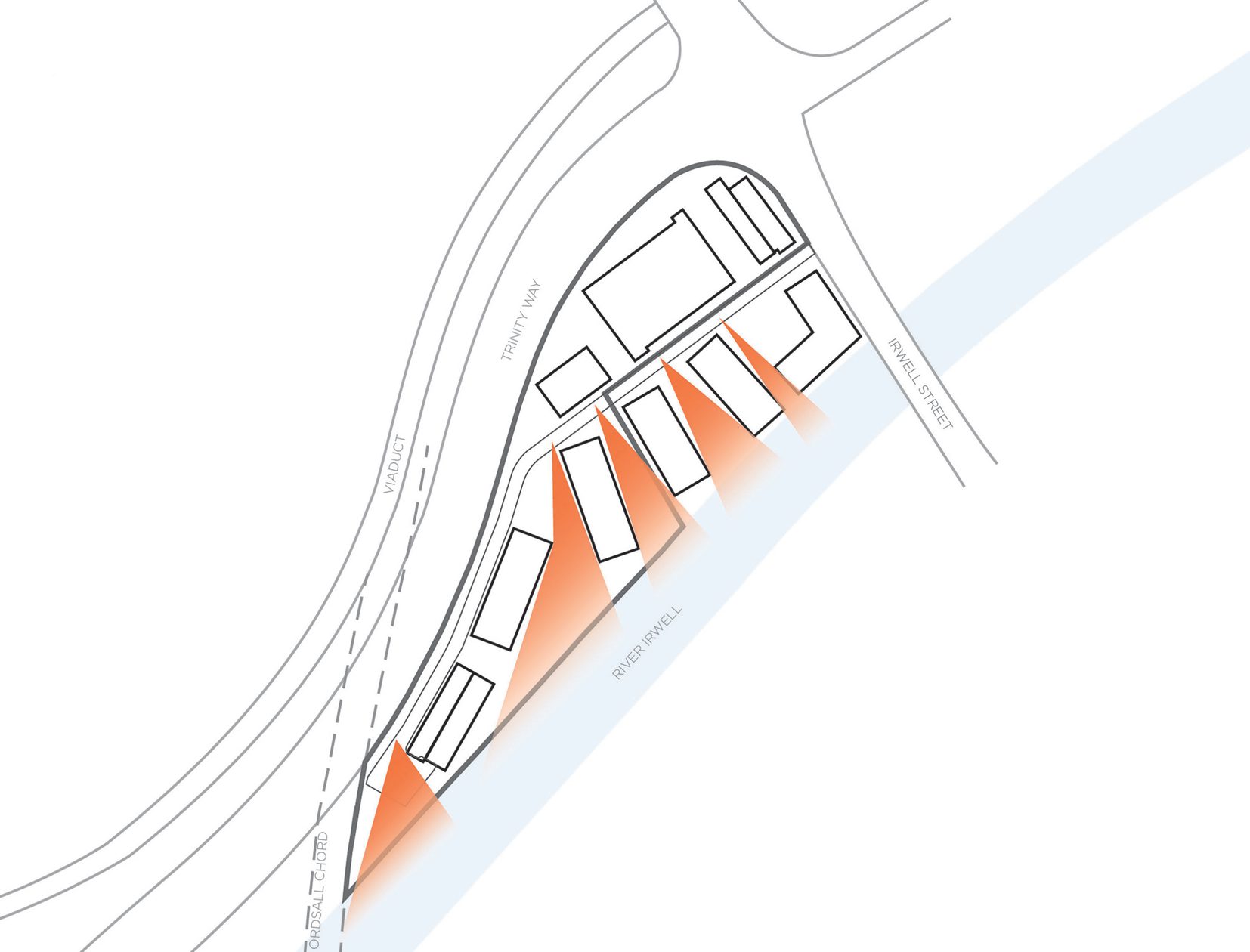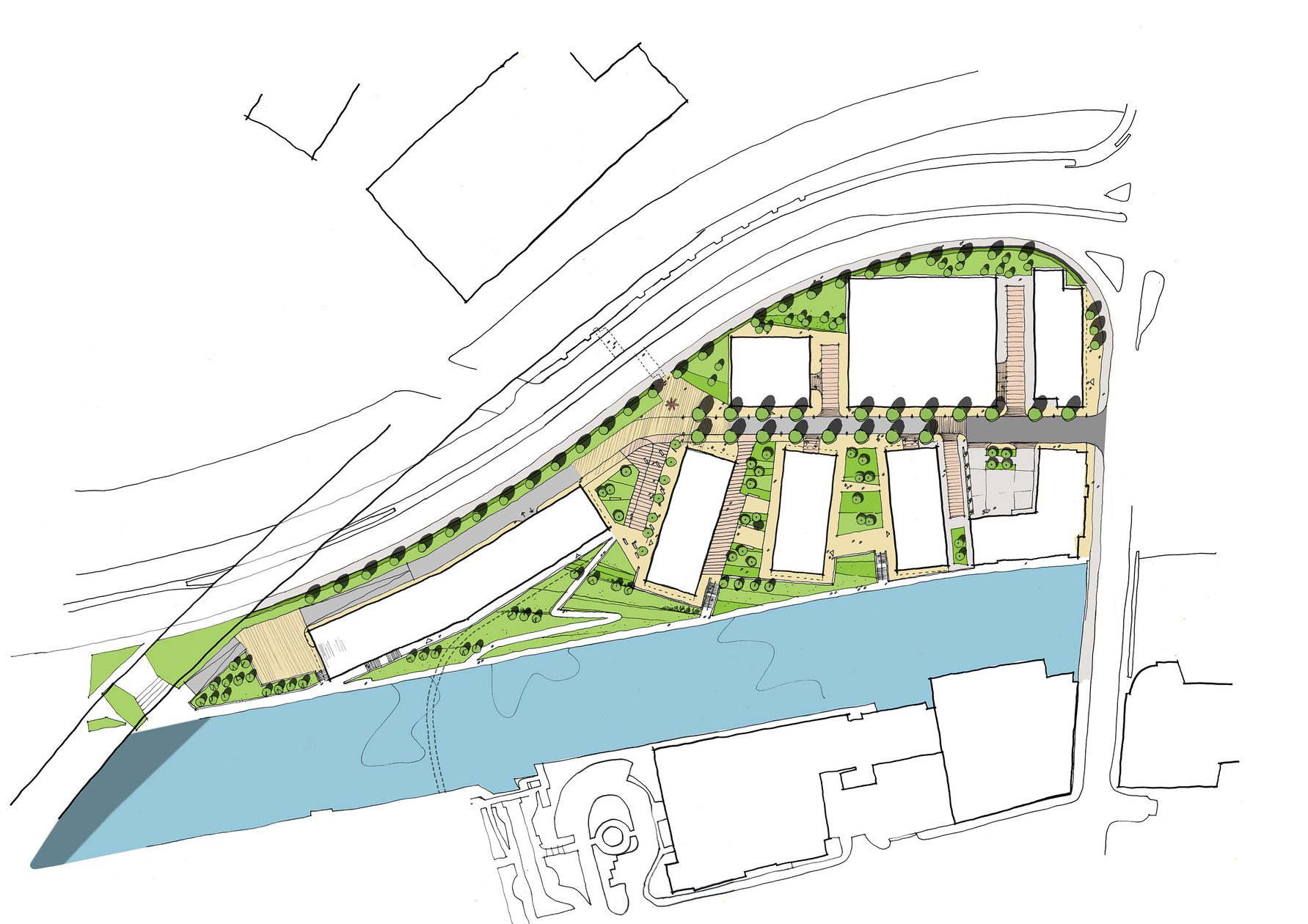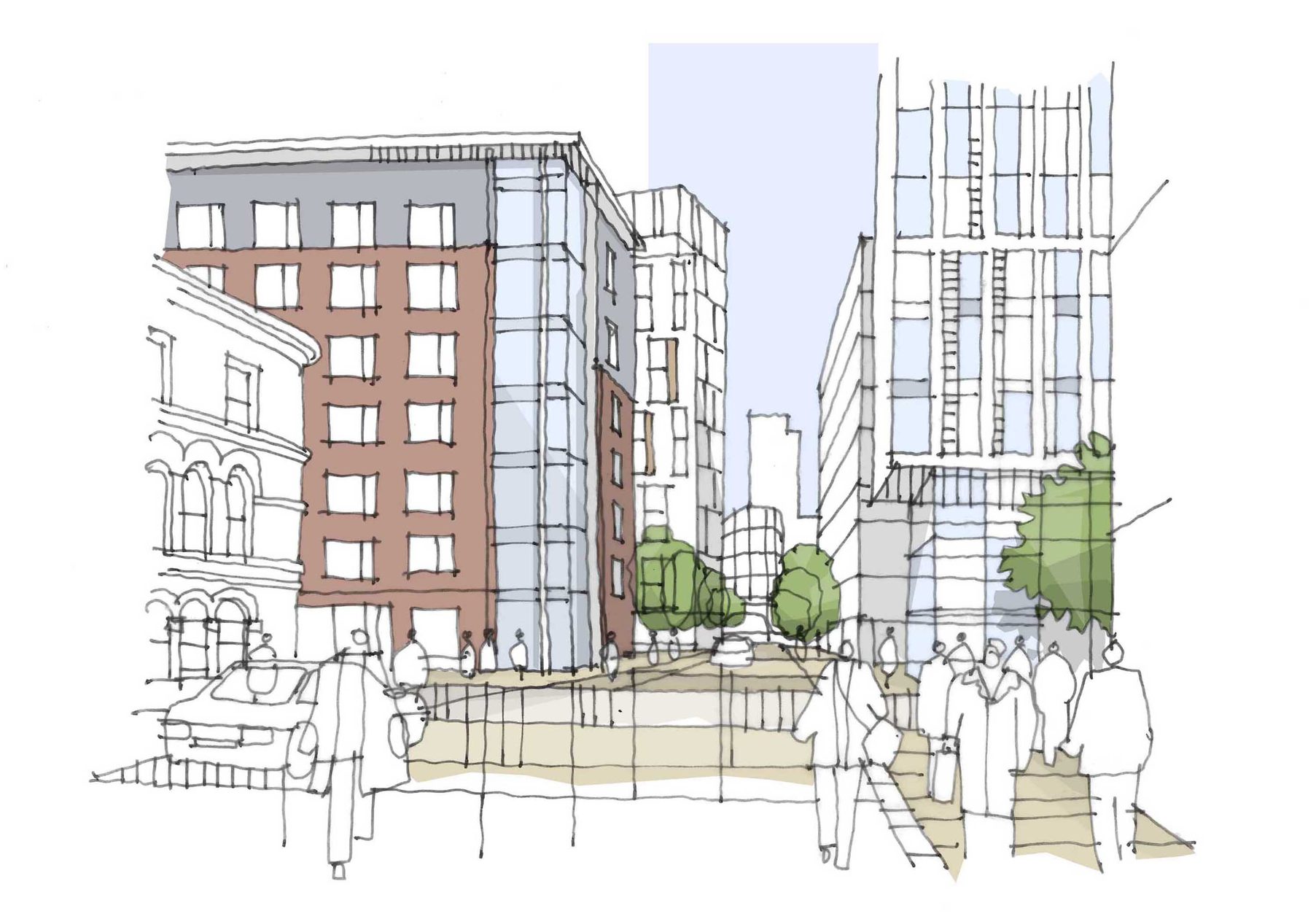New Bailey Zone A/C Masterplan
Salford, UK
project overview
Bringing transformative change to the city, by creating a cohesive regenerative masterplan
We have designed Zones A – C of the New Bailey Masterplan, which is a residential-led scheme, in the heart of Salford, creating high-quality homes, creating a new community and bringing families to the area. Following an invited competition, we were commissioned to develop the masterplan as part of the local authorities’ wider Salford Central regeneration.
This site was identified as it lies on the newly developed Ordsall Chord, a railway line that links the two main stations in the city. The scheme, alongside other proposals nearby in the wider New Bailey area, has fundamentally changed the area from temporary, low-rent parking lots to a permanent, vibrant piece of the city centre.
The eight block masterplan has reintegrated the site back into the urban grain and created connections to surrounding existing and future developments in the Salford area. With a mix of one, two and three bedroom apartment blocks, the masterplan provides much needed housing for this fast-growing area. We were later commissioned to design three residential blocks, The Slate Yard, which are the first buildings you encounter on crossing the River Irwell into Salford.
We have also designed Stanley Street Car Park, which accommodates the needs of the new community in the area, as well as visitors and commuters to Manchester City Centre.
site development
Creating an enjoyable place to live and a gateway to the city
project aims
Bringing a neglected urban site back to life
The site had been subject to previous unsuccessful development plans and included a mix of areas with temporary land uses, fragmented land ownership and speculative land ownership.
To achieve a successful and transformative change, we needed to bring forward all parts of the area together, avoiding piecemeal development. This required coordination of strategy and delivery, to create a mixed use design with the necessary infrastructure and an enhanced public realm to form a cohesive urban fabric.
A key aim of this masterplan was to meet the demanding requirements of the growing Private Rented Sector (PRS) market in Manchester. By creating new urban neighbourhoods with a greater choice of high-quality, modern housing, we have attracted families into the area. Integral to this was establishing a network of well-designed safe and pedestrian-friendly streets and spaces.
There was another requirement to open up access to the River Irwell, which was part of Salford City Council’s Irwell City Park initiative and provides strong connections to Manchester city centre.
collaboration
Engaging with the local community to balance everyone’s aspirations
The consultation process was central to developing the vision of the masterplan. We held public forums for residents and businesses in the area, where they could share their views and opinions. This played an effective part of the masterplanning process, in balancing everyone’s aspirations and avoiding imposing a one size fits all approach. It was essential for us to listen to their opinions and incorporate their views into the subsequent design and masterplan details. We also conducted further consultations on individual plots, which garnered widespread support for the regeneration.
By working with Salford City Council, we established their requirements in terms of design and space standards, which was key to ensuring a smooth planning process. Formulating the right size and mix of apartments, and testing these with both the agents and local authority early on, was paramount was paramount to creating an efficiently planned design.
LANDSCAPE PRINCIPLES
Beautiful spaces encouraging the community to enjoy the outdoors
key information
Project summary
Location
Salford Central, Manchester
Value
£200m
Client
ECf (Joint Venture between Muse Developments / Legal & General / Homes & Communities Agency)
Completion
Ongoing
Size
8 development blocks
Team
Meet the team behind the project
Contact
Interested in
learning more?
Learn more about 'New Bailey Zone A/C Masterplan' and other projects by reaching out to one of our team
Get in touchRelated Projects

Birkenhead Masterplan
We created a strategic masterplan for the regeneration of the wider Birkenhead area, dividing the site into areas to be developed individually, connected via a reinvigorated public realm.

Keynsham Regeneration
Our regenerative masterplan for Keynsham’s town centre is based around giving space back to the community and enhancing the surrounding public realm.

Chester Northgate
A new shopping and leisure destination, this regenerative masterplan will integrate seamlessly into the heart of Chester city centre.
