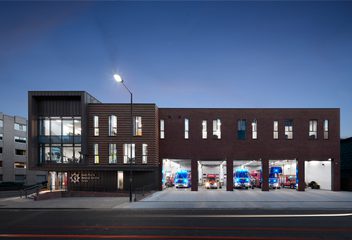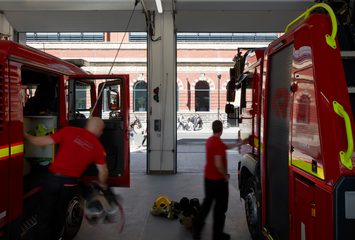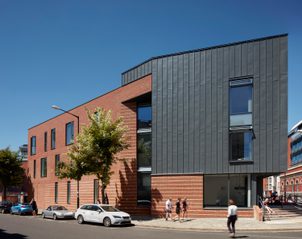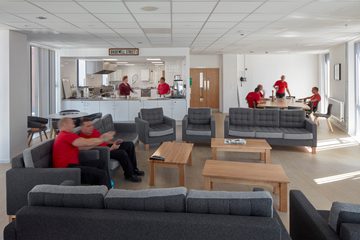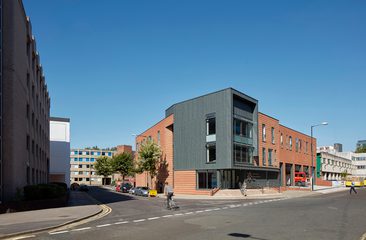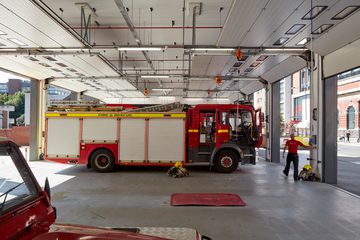Temple Back Fire Station
Bristol, UK
project overview
A vital fire station replacement to support operations across the South West
We designed a replacement building for Temple Back Fire Station which supports their vital operations across the South West region.
To support the smooth running of the facility, the building is split into three floors. The ground floor space is dedicated to operational uses, such as the muster and kit maintenance.
The first floor contains offices, a gym and support uses whilst the second floor accommodates comfortable living and social spaces for firefighters and support staff.
A key design aim was to ensure the rich history of the site, on Water Lane and Temple Back, was reflected in the new building. To support this vision and create an interesting look and feel externally, we used distinct patterns in the brick work.
In reducing its impact on the environment, the building makes the most of passive design with an an enhanced level of building fabric performance and renewable energy generation.
In addition, the new fire station is designed to minimise energy consumption in use, this is achieved by an established energy hierarchy approach.
key information
Project summary
Location
Bristol, BS1 6EU
Client
Avon Fire & Rescue Service
Willmott Dixon
Value
£6m
Size
1,722 m2
Completion
2016
Awards
Bristol Property Awards 2019
Shortlisted - Civic Development
Contact
Interested in
learning more?
Learn more about 'Temple Back Fire Station' and other projects by reaching out to one of our team
Get in touchRelated Projects

Hicks Gate Fire Station
A five bay fire station situated in a critical area of green belt between Keynsham and Bristol with great access onto the local road network.

Scunthorpe Police Headquarters
Nestled within our Project Anchor Enterprise and Innovation Hub, the new police headquarters in Scunthorpe is a key element of the wider regeneration of the town centre, aiming to revitalise the area.

Birkenhead Commercial District Masterplan
This masterplan will be a catalyst for transformational change in the region and an exciting new chapter in Birkenhead’s history.
