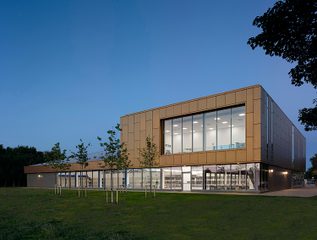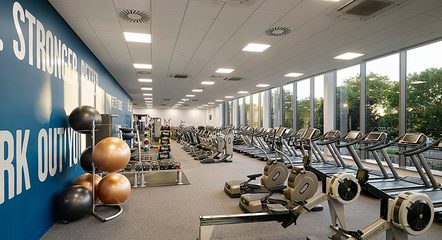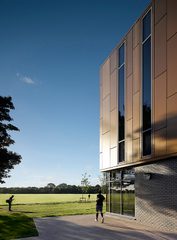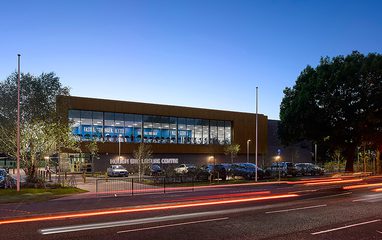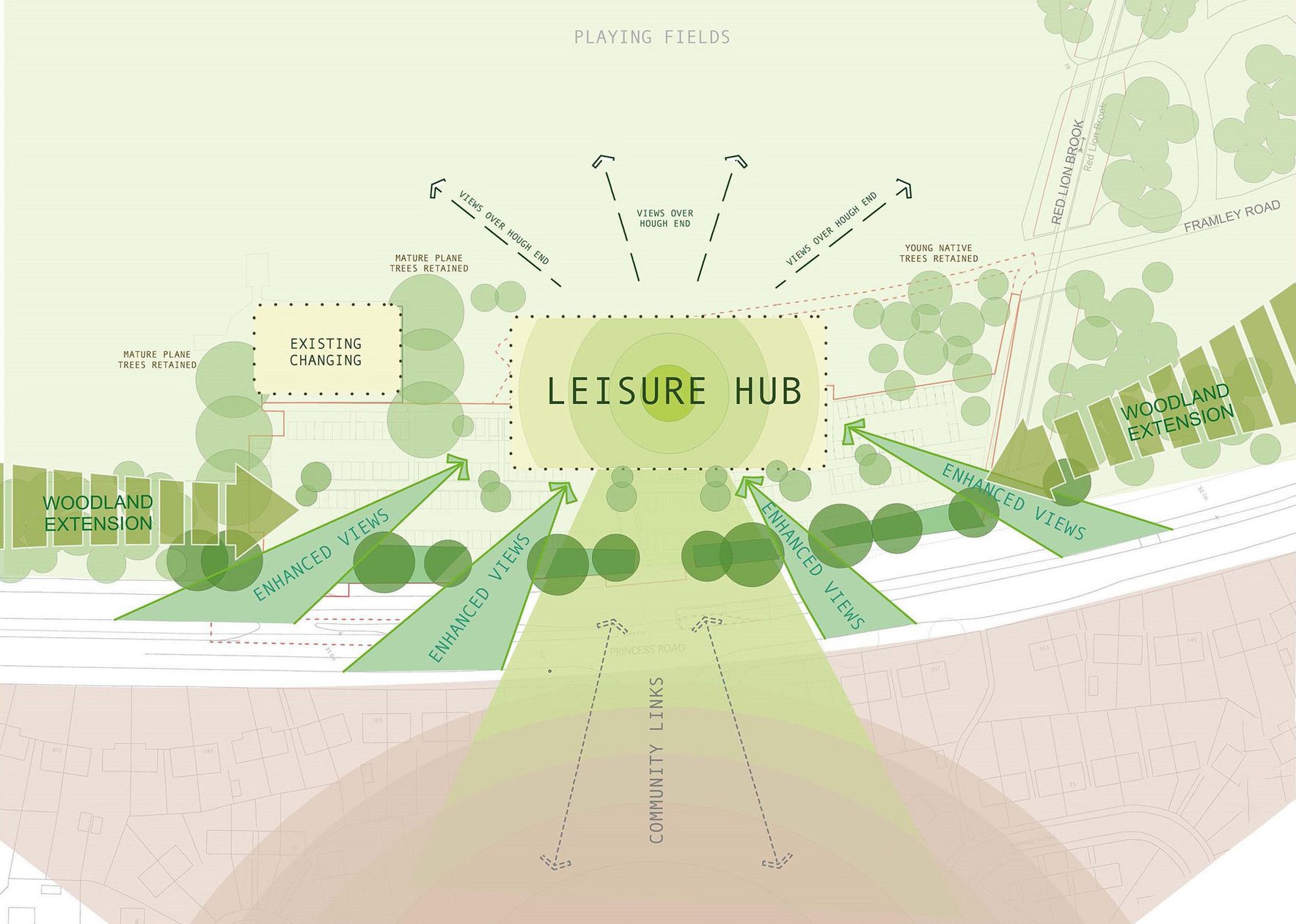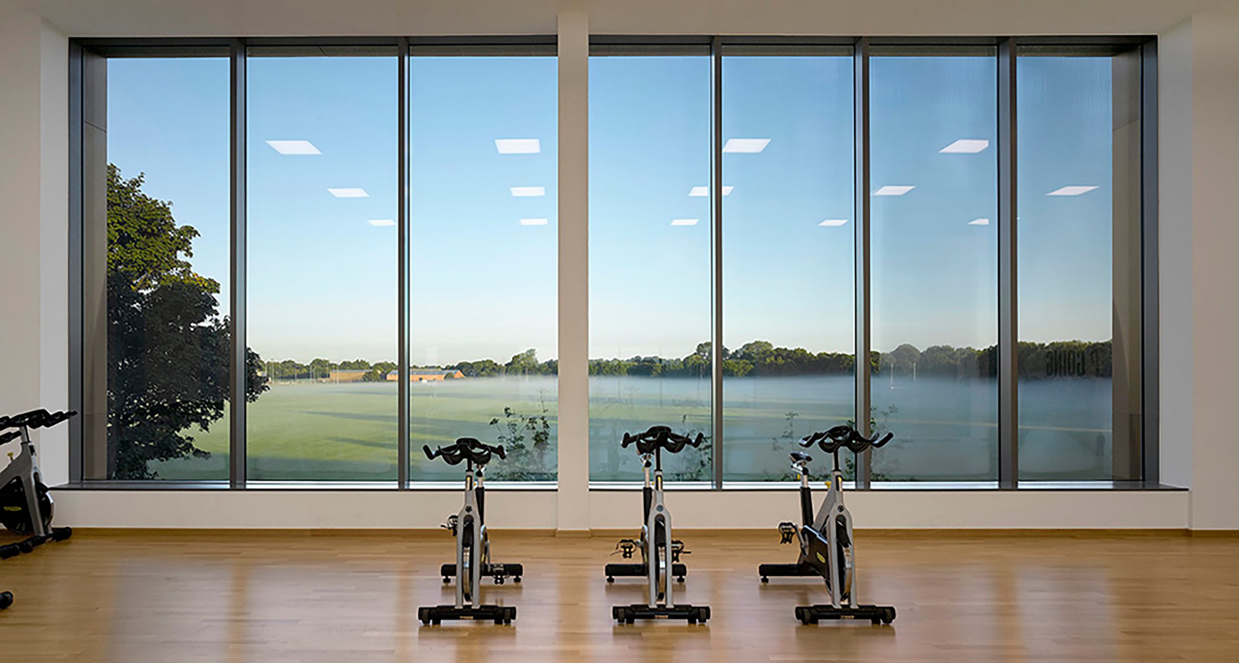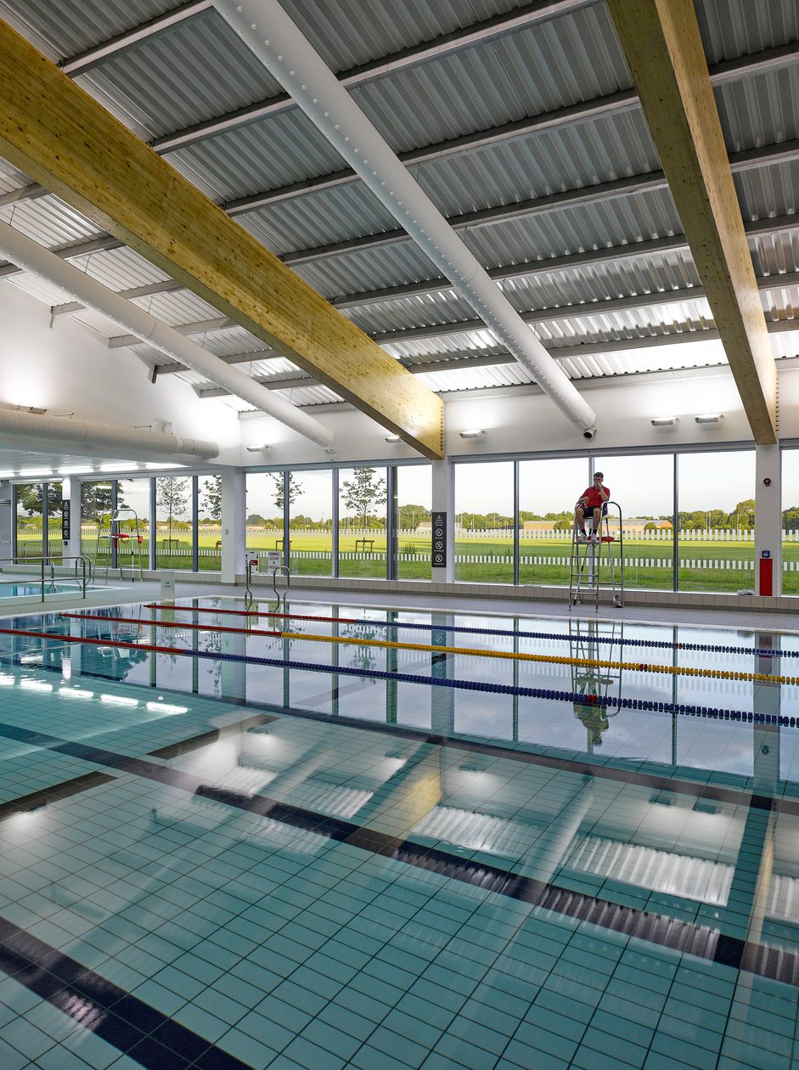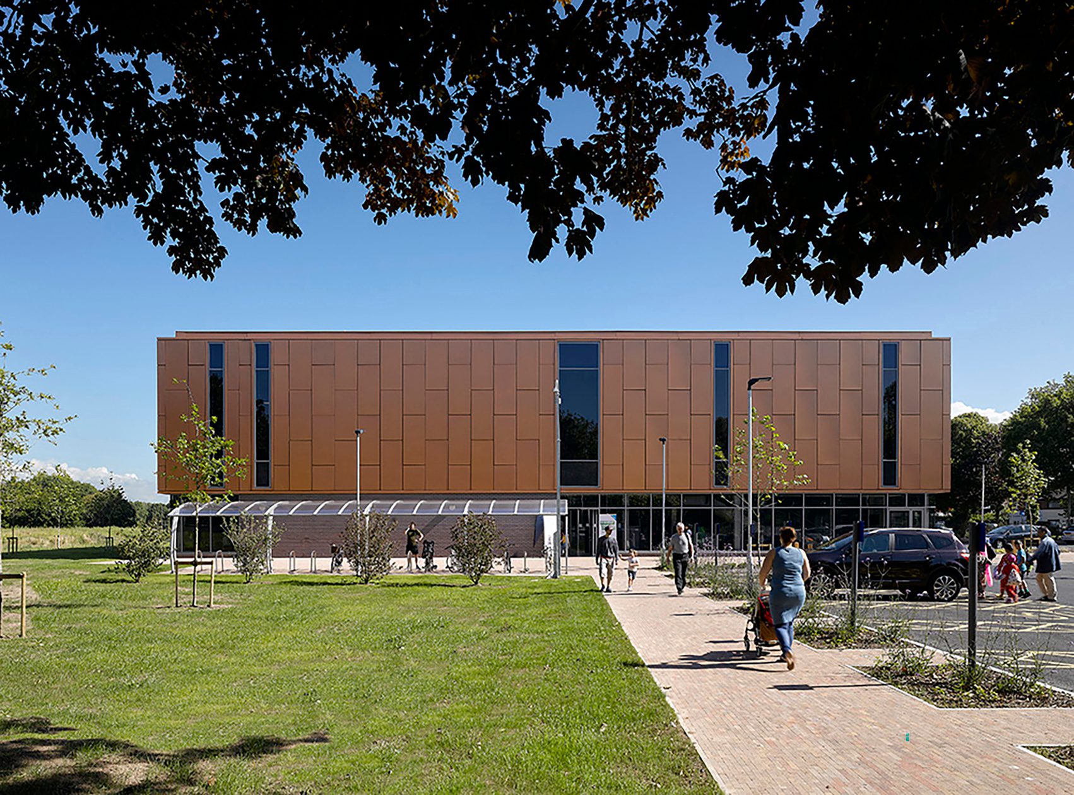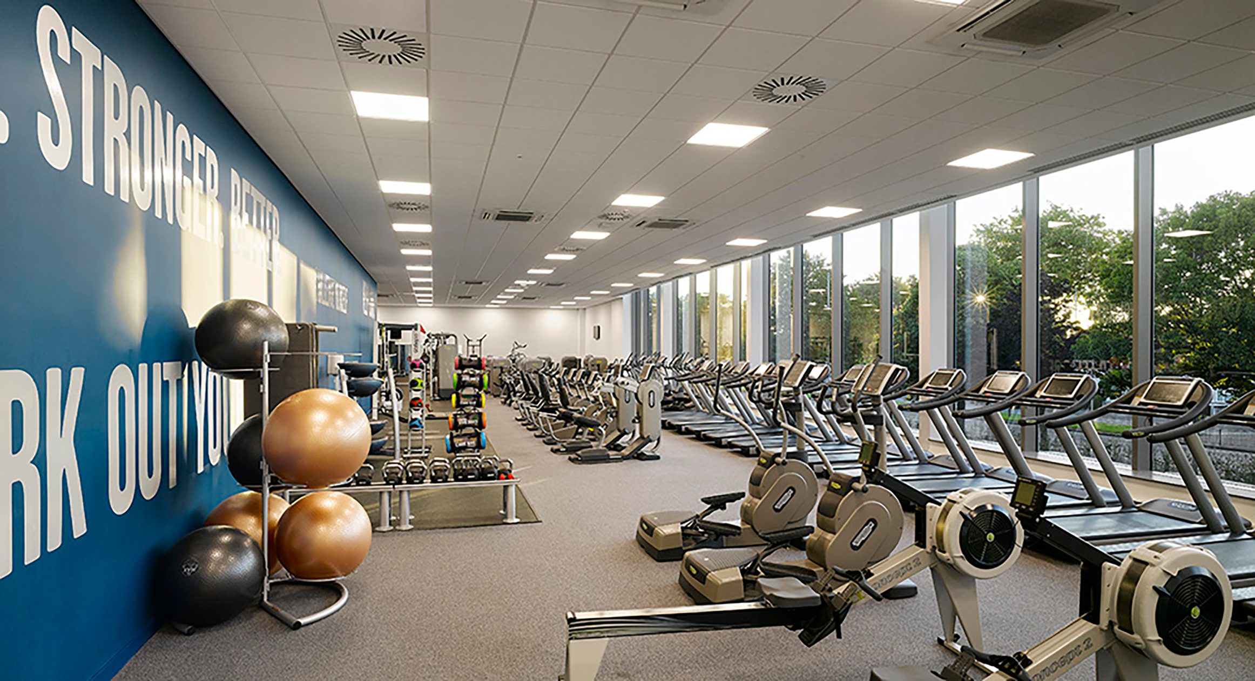Hough End Leisure Centre
Manchester, UK
project overview
A refreshing new leisure centre with something for everyone
Hough End Leisure Centre is a most welcome response to Manchester City Council’s vision to improve their choice of leisure facilities for all.
Sitting in a prime location along Princess Road, the development is highly visible to the local community, encouraging them to connect with their health, fitness and wellbeing.
The BREEAM Very Good rated development boasts a 25-metre, 6 lane swimming and learner pool, a state-of-the-art gym, two squash courts, a sauna and steam room and fitness studio.
To improve the sustainability of the site, planted trees are generously arranged around the outside of the building, supplying cleaner air as well as defining different routes to the centre.
The spectacular development is an exciting replacement of the existing facilities of Chorlton and Withington, which were tired and rather uninspiring to the general public.
With a diverse range of amenities that are suitable for both amateurs and professionals, the facility is flexible and accommodating to all.
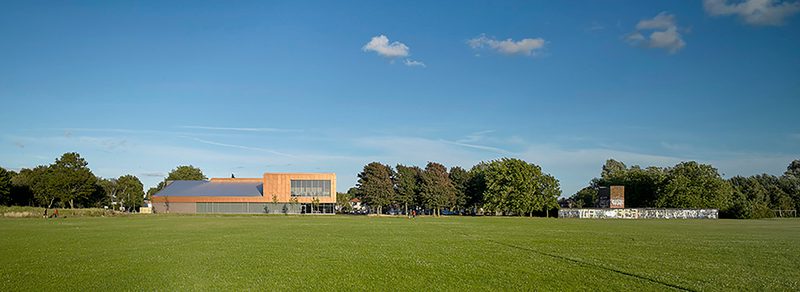
design concept
Taking a considerate design approach
A great deal of hard work and planning went into the creating of a new leisure centre at Hough End and I’m proud that along with our partners AHR, we’ve been able to bring a brand new leisure centre. The complex boasts state-of-the-art facilities and the quality of the centre has been reflected by its popularity with local residents. It is a fantastic addition to our enviable sports facilities.”
Councillor Rosa Battle
Executive Member for Culturekey information
Project summary
Location
Manchester, M20 1HD
Client
Manchester City Council
Size
3,307 m2
Value
£8m
Completion
2015
Environmental
BREEAM Very Good
Team
Meet the team behind the project
Contact
Interested in
learning more?
Learn more about 'Hough End Leisure Centre' and other projects by reaching out to one of our team
Get in touchRelated Projects

Places Leisure Eastleigh
This striking, BREEAM Excellent rated leisure centre underpins Eastleigh Borough Council’s commitment to promoting an inclusive, healthy borough.

Beswick Leisure Centre
The state-of-the-art leisure centre, which integrates a gym, fitness class studio and two swimming pools, brings about improved health and wellbeing facilities for the people of East Manchester.

Huddersfield Leisure Centre
A striking central sports facility supporting Kirklees Metropolitan Borough Council’s vision to improve the health, wellbeing and fitness of the local community.
