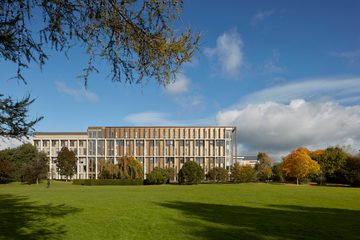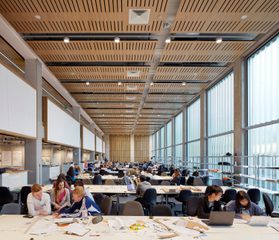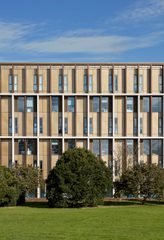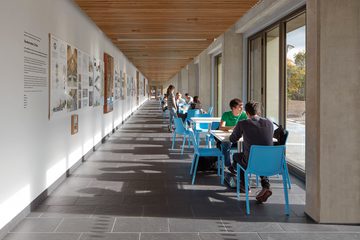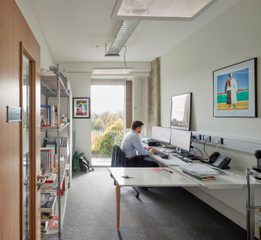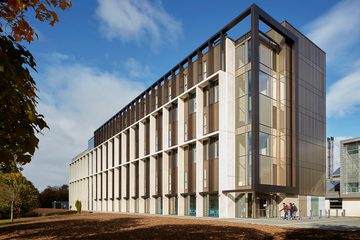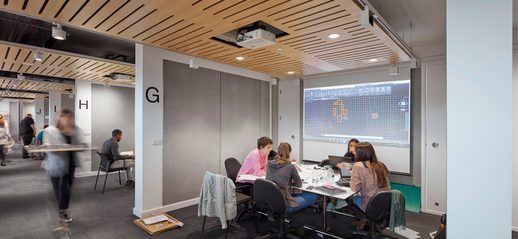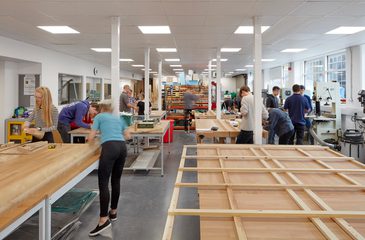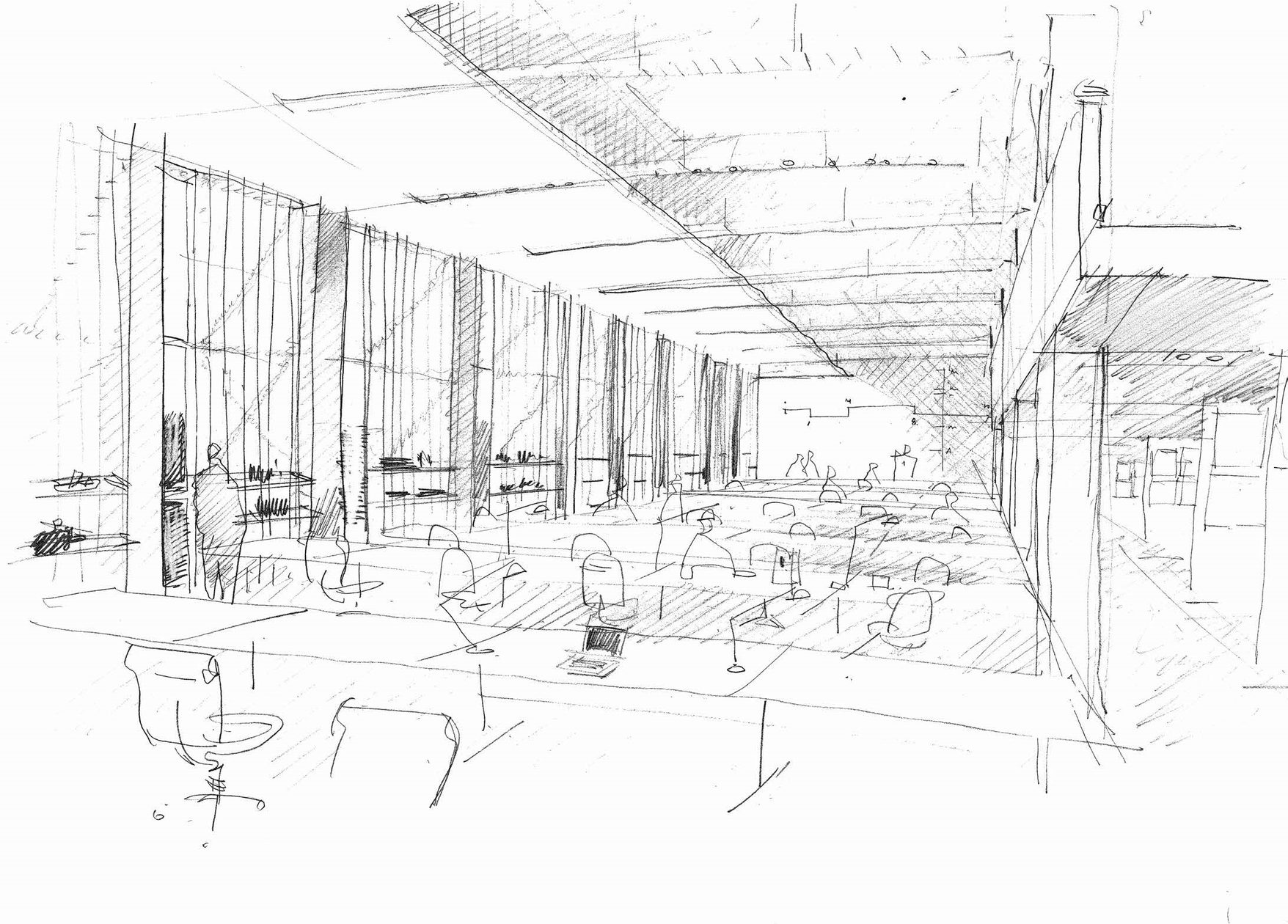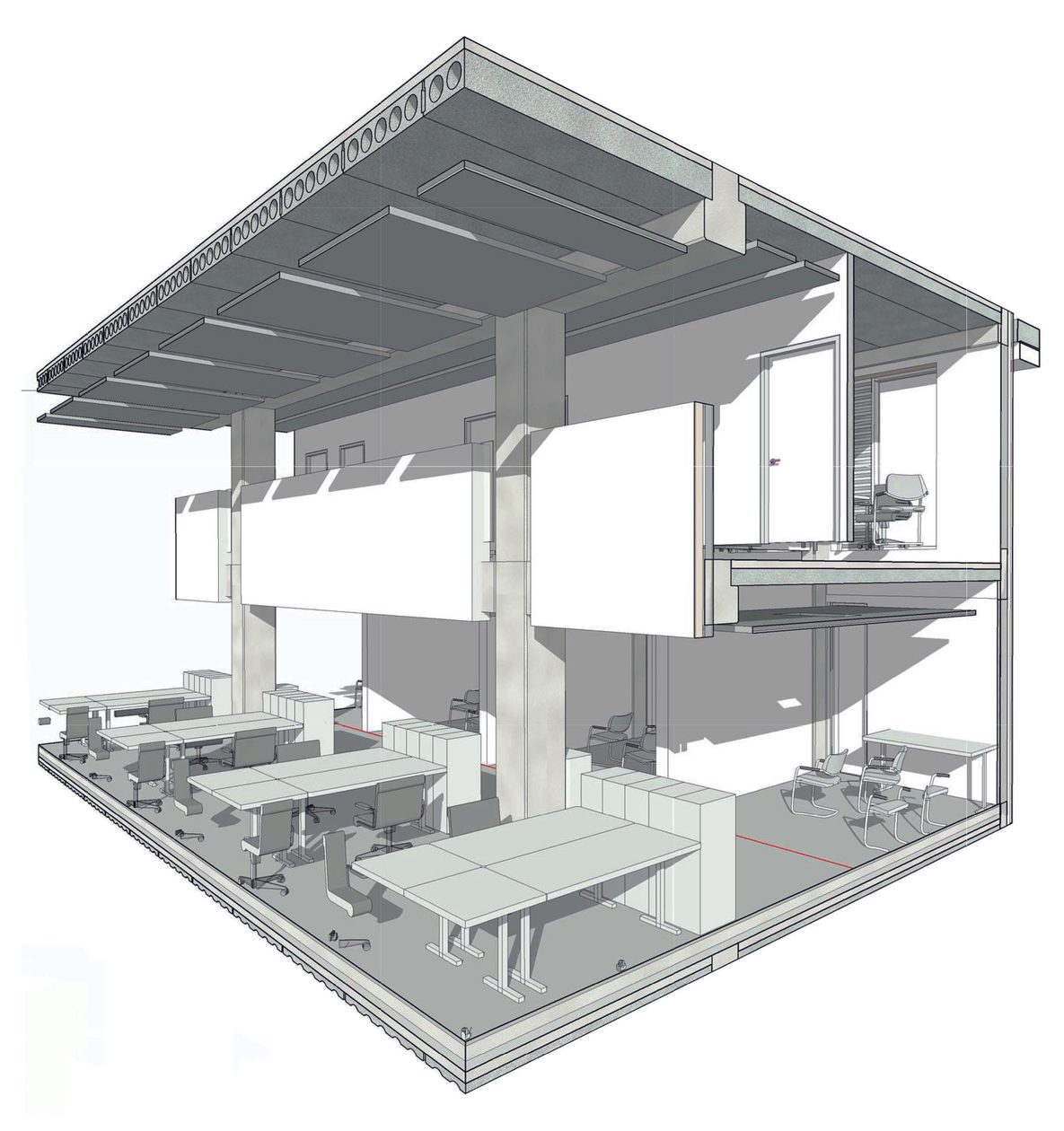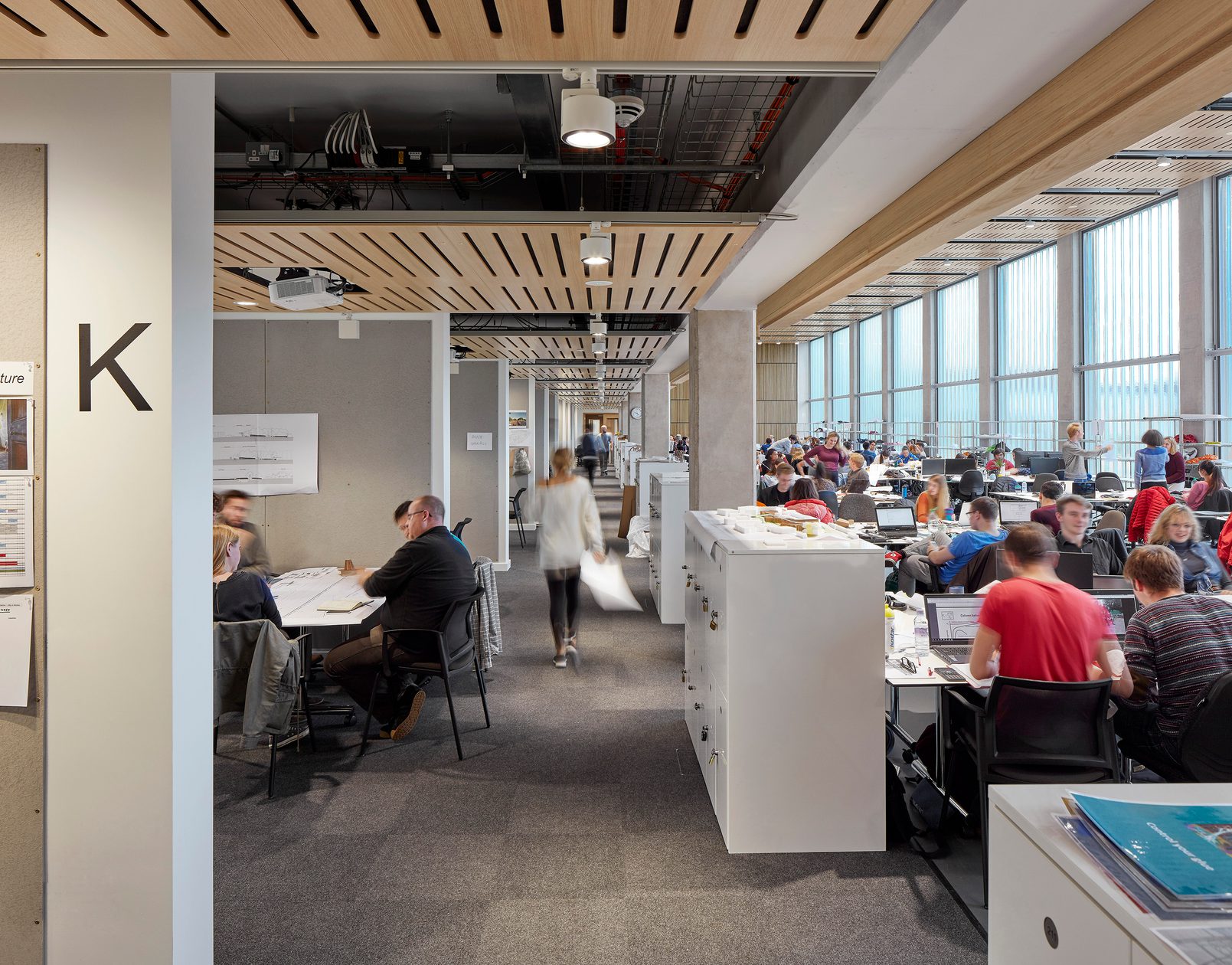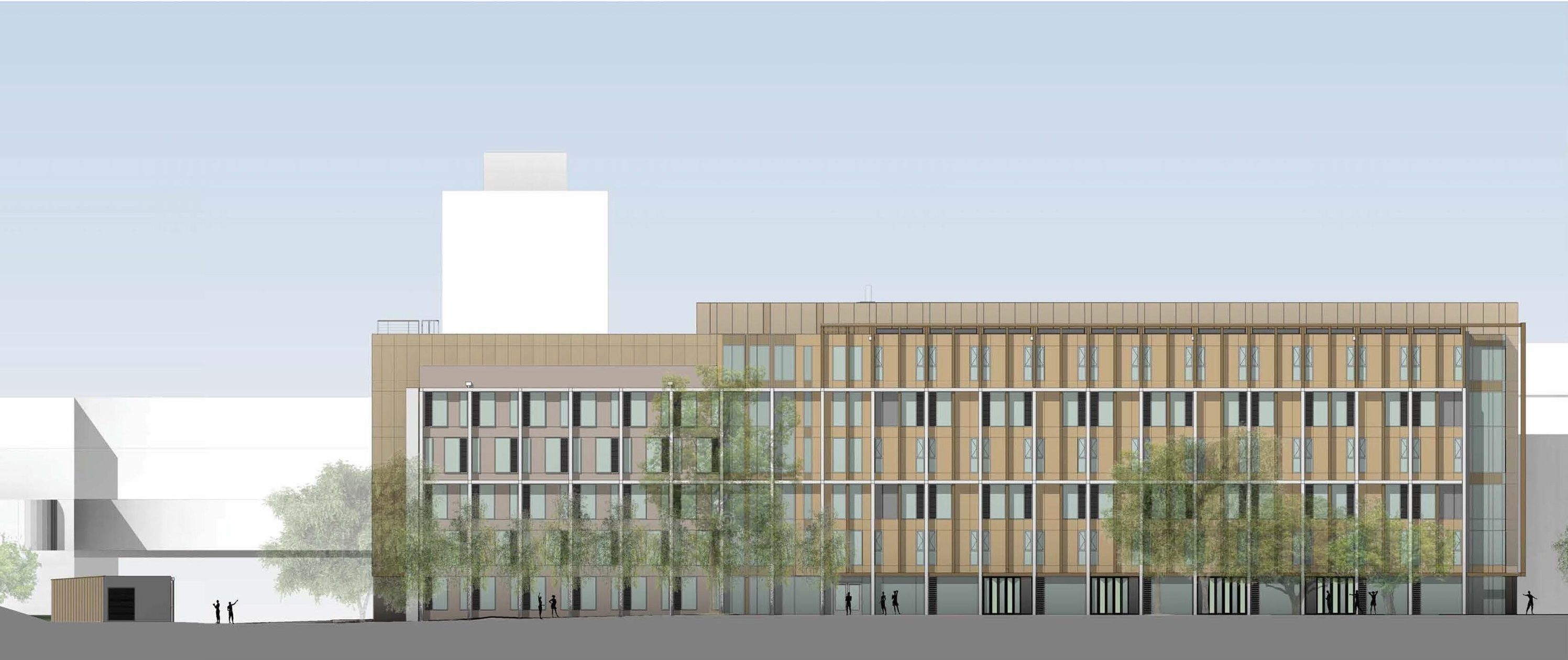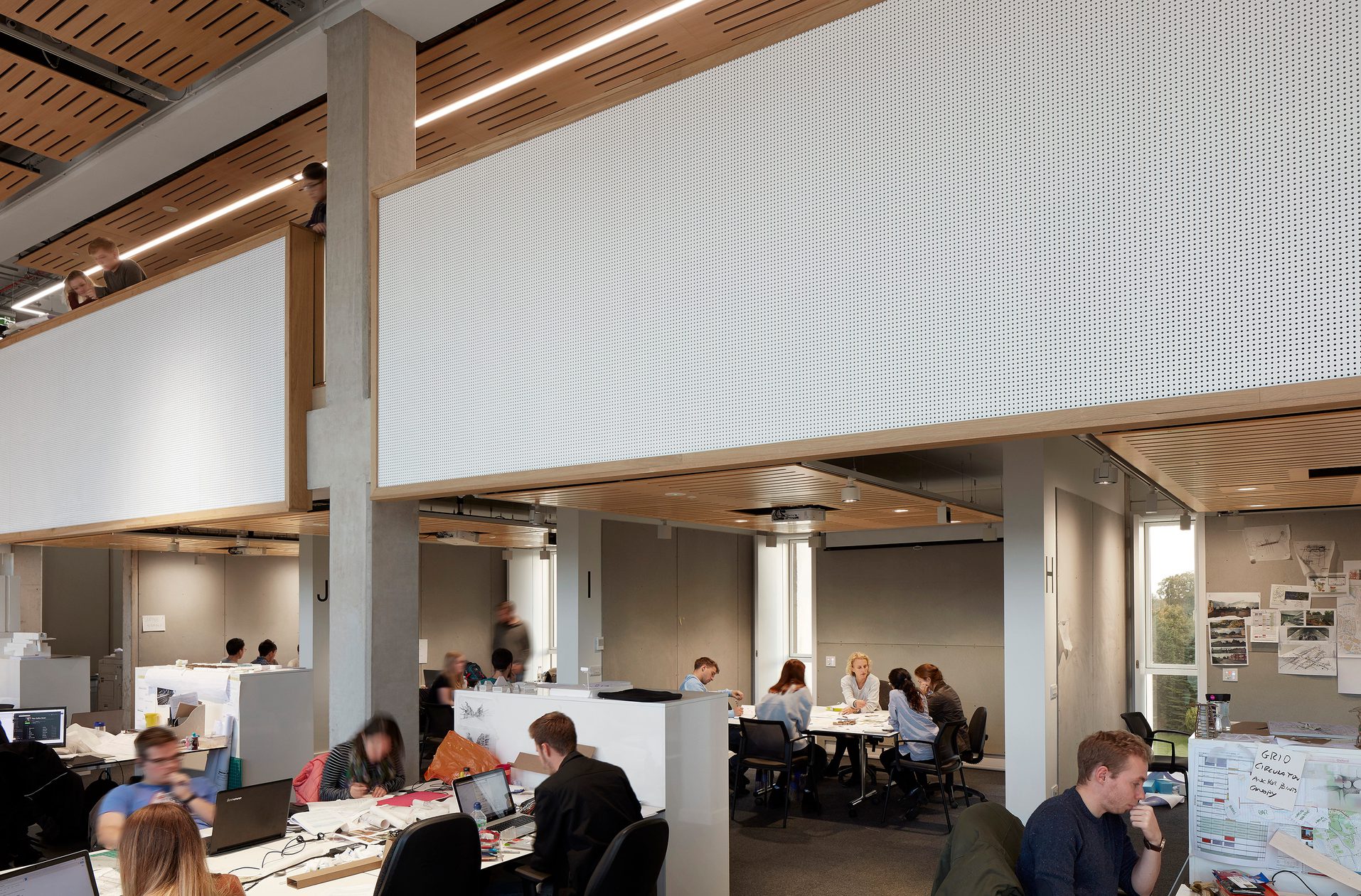Faculty of Engineering and Architectural Design
Bath, UK
project overview
Encouraging collaboration between students and academics across disciplines
The Faculty of Engineering and Design at the University of Bath provides a dynamic, collaborative space encouraging architecture and engineering students to come together and work creatively across disciplines.
Occupying a prime site on the Claverton Down campus, the new flagship building provides facilities for over 400 students. From model making workshops and 3D printing to three double height studio spaces, cutting edge workshops, exhibition areas and academic office facilities. The flexible space gives students and staff the necessary facilities to push their education to the next level.
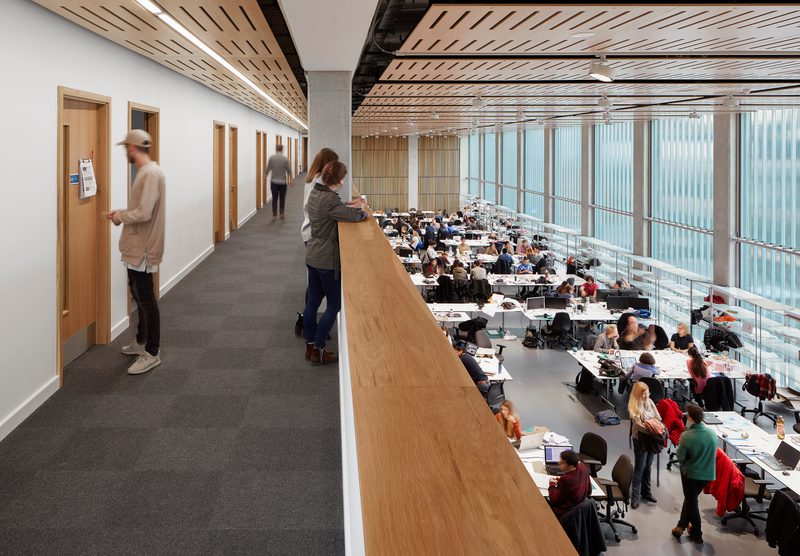
project aims
Higher education design on a world heritage site
The main aim of the project was to encourage socialisation and showcase the work of the department to the wider campus. To university asked for studios for 400 students, 3D and CAD workshops, research hubs, informal meetings area and visible gallery space.
We interrogated the brief, considering the sensitivities of Bath being a UNESCO world heritage site and the parameters of the campus masterplan.
We engaged with The City of Bath World Heritage Site Steering Group, to ensure the project complied with local policy and visual impact was mitigated, to secure planning. This included material choice and consideration for the surrounding parkland.
We also worked closely with all stakeholders, presenting the project at public lectures on campus and even featuring it as a constantly changing exhibition for staff and student feedback. Models were also loaned to the department for sunlight and daylight analysis studies undertaken by 2nd year degree students.
design concept
Flexibility and adaptability at the core
In representing the views of the Department I was fortunate to work with the AHR team in developing the proposals throughout the project.
As architects they were constantly supportive and resourceful in helping us negotiate our way through a complex design process. The result is a building which helps support our established teaching methods and provides us with the opportunity to expand the use of studio-based, problem-led learning as the foundation of our programmes. It was great to work with such a professional team, who maintained their enthusiasm, commitment and good humour throughout. They were a pleasure to work with.”
Alex Wright
Head of Architecture, University of Bath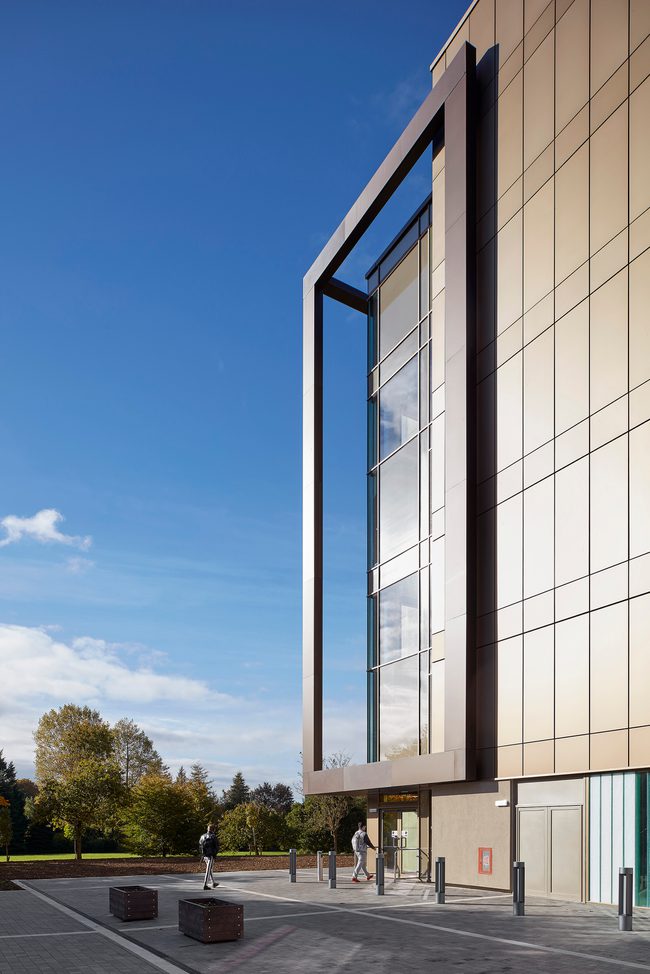
Sustainability
Holistic and realistic approach to sustainability
A ‘Spirit of BREEAM’ approach was taken, focussing on ensuring low energy in use and maintenance costs. Maximum benefit for the estate team, staff and students was achieved through photovoltaic panels, natural ventilation, natural light and sustainable materials that require minimal maintenance.
Environmental control was also key, where possible people in the building can control their own spaces and in larger spaces a building management system is used. Environmental performance targets including daylight and acoustics were set early by the team with a focus on environmental comfort to improve the student experience. Key to this was ensuring that spaces were fit for purpose and would be enjoyed by students. Issued as part of the ‘Soft Landings’ process, we created user guides to lead people, greatly improving understanding of the building from its first year of operation.
key information
Project summary
Location
Bath, BA2 7AY
Client
University of Bath
Bouygues UK
Completion
2016
Value
£16m
Environmental
BREEAM Excellent
EPC B Rating
Size
6,075 m2
Includes
400 student spaces
35 staff offices
Team
Meet the team behind the project
Contact
Interested in
learning more?
Learn more about 'Faculty of Engineering and Architectural Design' and other projects by reaching out to one of our team
Get in touchRelated Projects

Oastler Building
The new University building pushes the boundaries of what is possible, creating a world-class teaching and learning space that paves the way for further local regeneration.

Computational Foundry
Rehousing the Computer Science and Mathematics departments into a new building containing bespoke, world-class research and general teaching facilities.

East Quad Building
A gateway to the new university campus, bringing together the Conservatory of Music & Drama, School of Art & Design, School of Languages, School of Media and the School of Social Sciences and Law.
