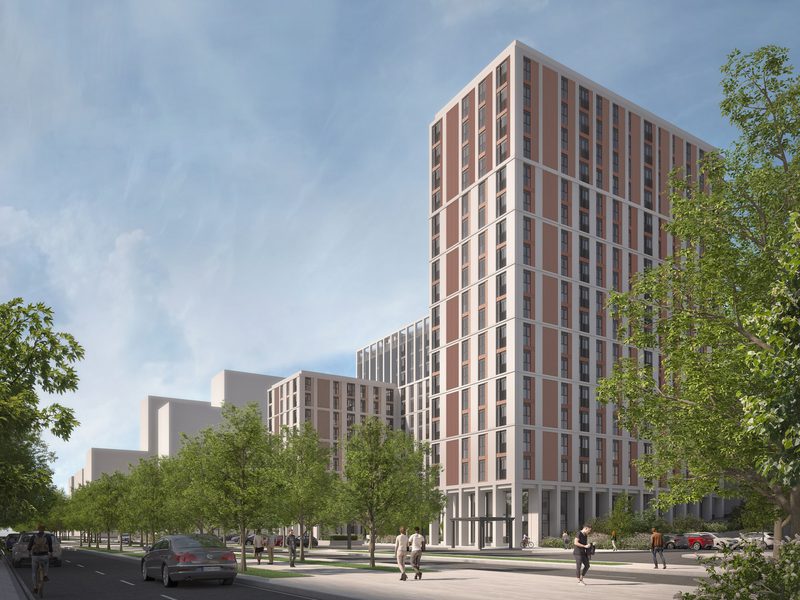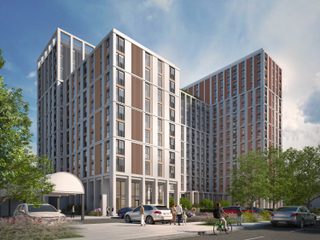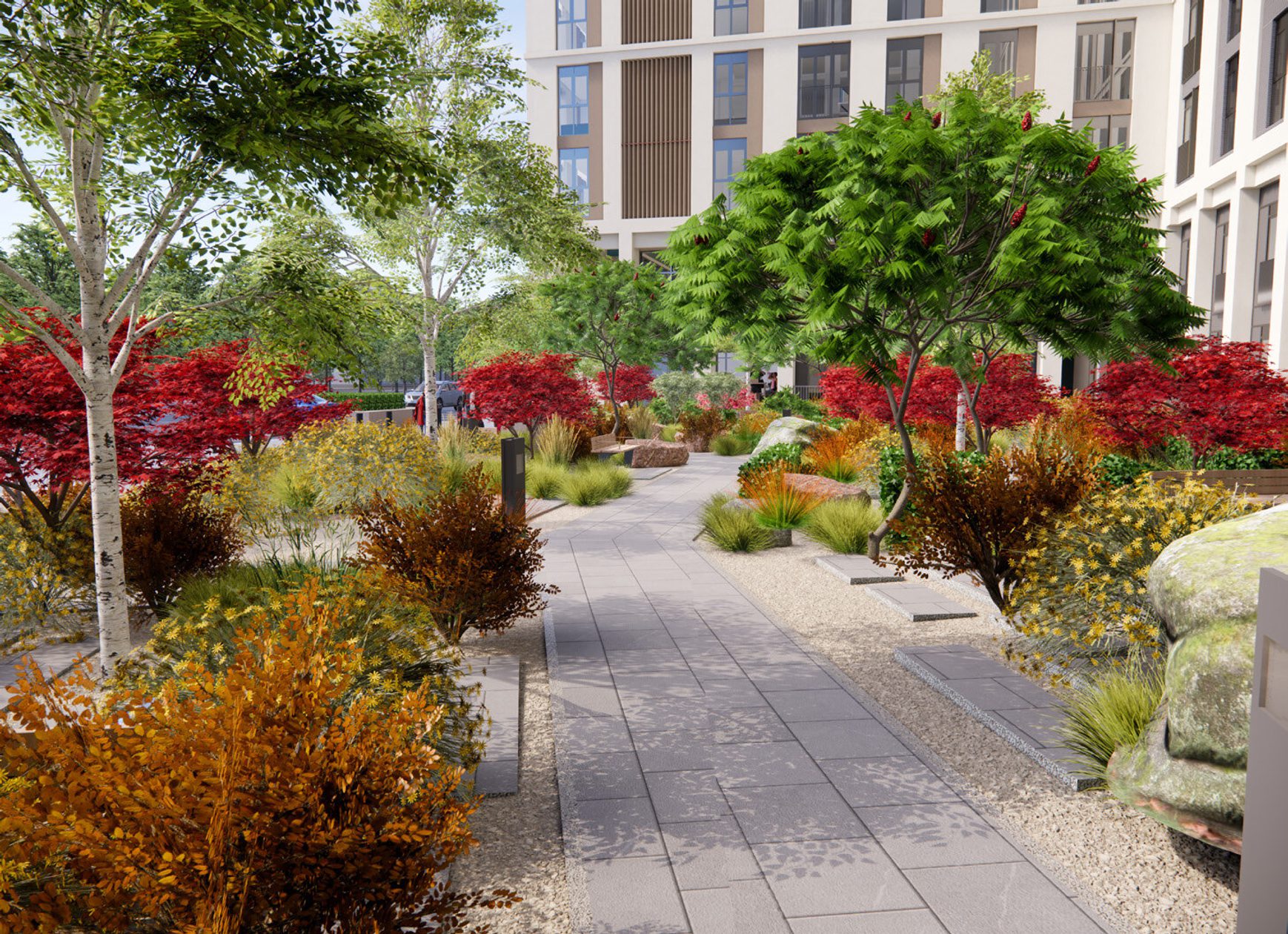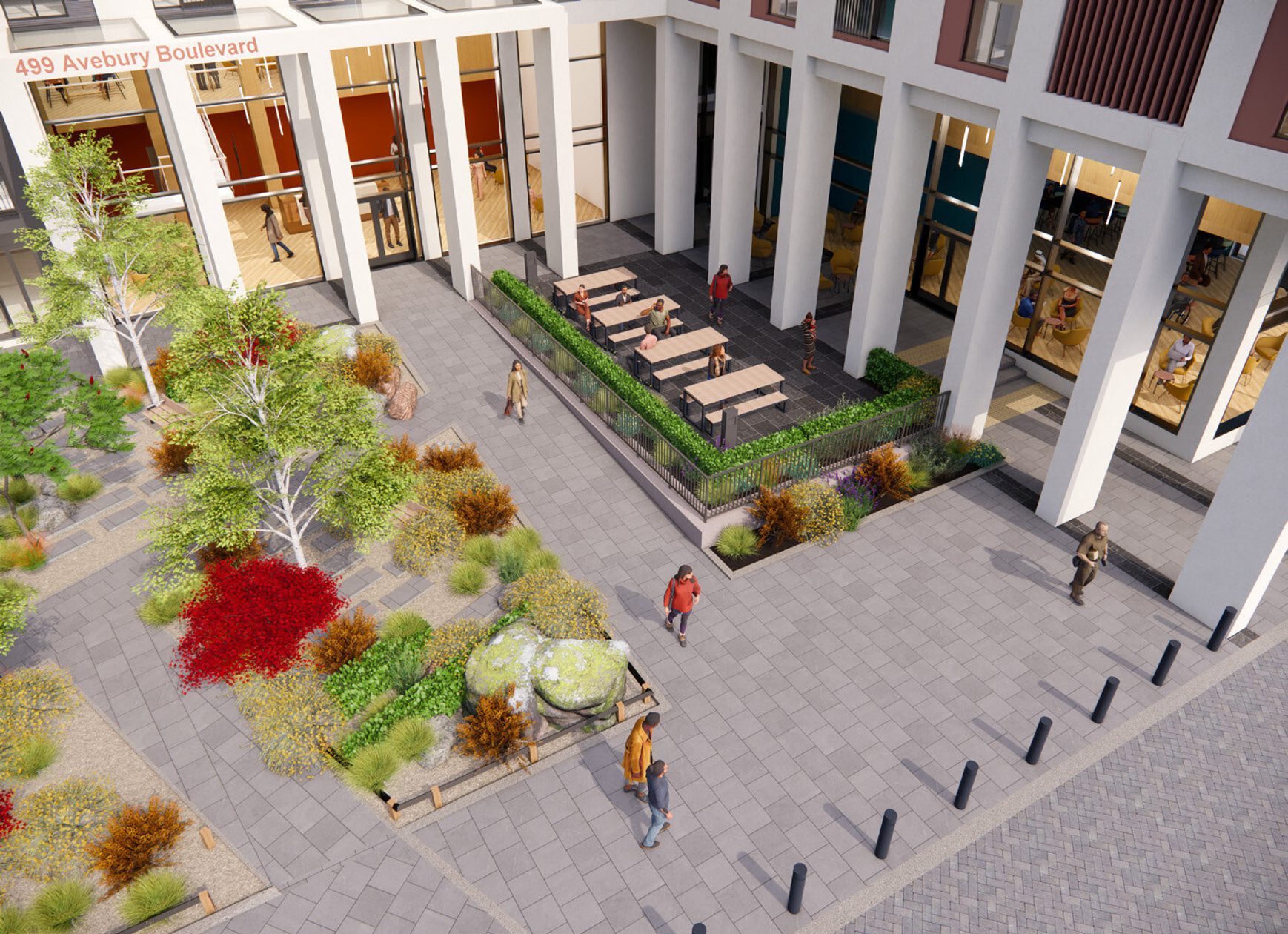Avebury Boulevard
Milton Keynes, UK
project overview
An accessible, sustainable and people-focused place to live
Avebury Boulevard is a landmark build-to-rent (BTR) development that will deliver 350 high quality apartments on the site of the former Argos head office in central Milton Keynes. The project is thoughtfully arranged across three distinct blocks of ten, 13 and 18-storeys, in a U-shaped layout that bounds a generous landscaped courtyard open to the street.
Creating visual interest, the blocks are of differing height, contributing to a sculptural composition that responds to its urban context. This massing strategy also ensures that the generous public realm is at the heart of the development.
Ideally located just minutes from key city destinations such as Midsummer Walk, The Hub, Sainsbury’s and Midsummer Place, the project supports a walkable, connected lifestyle. Promoting a highly accessible and sustainable urban neighbourhood, Milton Keynes Central Station is just over a fifteen-minute walk away or four minutes by bike.
Designed around the principles of ‘Building for a Healthy Life,’ Avebury Boulevard reflects the evolving ambitions of the city - greener, more connected and focused on people.
Avebury Boulevard will not only be a great place to live, but will make a positive contribution to the wider city. It reflects the ambitions of Milton Keynes to create a greener, more vibrant city centre. One that’s ready for the future and focused on its people.”
Clive Breese
Project Directordesign concept
Enhancing the city’s skyline
The longer, 13-storey block runs parallel with Avebury Boulevard, while the two shorter blocks extend at right angles — one slightly taller, one lower — defining the courtyard and giving the building a gently stepped, sculptural form. This variation adds depth and visual interest from both the street and the wider city.
The main entrance sits within the middle block, leading to a bright, double-height lobby filled with natural light. It offers a calm and welcoming first impression. Behind the entrance, a fully glazed lounge and other resident amenities are set back from the street, creating a sense of openness and activity that brings life to the boulevard and offers a glimpse inside.
Movement through and around the building has been carefully planned. A colonnade provides rhythm and shelter along the pavement, while the courtyard is a natural space to pause, meet or pass through, supporting everyday use and social interaction.
Refuse, recycling and large deliveries are managed through a basement accessed from South Fifth Street. At street level, parking bays have been reconfigured to prioritise accessible spaces, EV charging and short-stay deliveries — keeping the frontage clear, efficient and people-focused.
landscape design
A thoughtful strategy connecting people and place
sustainability
Designed for comfort, built for the future
A fabric-first approach underpins the sustainability strategy at Avebury Boulevard. The building envelope has been designed to deliver high levels of insulation, airtightness and thermal efficiency from the outset — minimising heat loss and ensuring comfortable indoor environments year-round.
Careful modelling of daylight and solar gain informed the positioning and specification of glazing, allowing for optimal levels of natural light while mitigating overheating during warmer months. This reduces the reliance on artificial lighting and cooling systems, improving both comfort and energy performance.
The scheme is fully electric, aligning with the UK’s wider decarbonisation targets. Air source heat pumps serve each apartment, providing energy-efficient heating and hot water with significantly lower carbon emissions than gas-based systems. Rooftop solar panels contribute to the building’s power supply, supporting long-term energy efficiency and lowering operational costs for residents.
Throughout communal areas, LED lighting and motion-sensor controls further reduce unnecessary energy use, reflecting a wider commitment to sustainability in every part of the development.

building for a healthy life
Embedding sustainability, accessibility and quality of life into every part
In line with ‘Building for a Healthy Life’ design principles, the scheme’s layout encourages ease of wayfinding.
A clear main entrance gives a strong sense of arrival, while intuitive pedestrian routes lead through the courtyard, creating a simple structure that supports daily routines and informal social moments.
At ground level, a car-free design approach prioritises walking and cycling, helping to create a safe, people-friendly setting. Secure enclosed cycle storage is easily accessible from several points, and the site’s close links to shops, schools, leisure facilities and public transport reduce reliance on cars — supporting low-carbon lifestyles.
A mix of one, two and three-bedroom apartments helps create a diverse and inclusive community. Shared spaces such as the courtyard and rooftop terrace offer places to connect or enjoy some quiet time.
To encourage play and exploration as part of the landscape, our design includes informal play features like winding paths and boulders.
The external design draws on the local context, with a palette of light off-white concrete panels, coloured window reveals and subtle textures that bring character to each block while reflecting Milton Keynes’ design heritage.
key information
Project summary
Client
Galliford Try
Location
Milton Keynes, MK9 2NW
Value
£58m
Completion
Ongoing
Includes
350 apartments
Resident lounges and flexible communal spaces
Landscaped courtyard garden
Roof terrace
Secure internal cycle storage
Team
Meet the team behind the project
Clive Breese
Director, Architecture
Sally Taylor
Senior Architect, Architecture
Philip Lee
Associate Director, Architecture
Contact
Interested in
learning more?
Learn more about 'Avebury Boulevard' and other projects by reaching out to one of our team
Get in touchRelated Projects

Guildford Crescent
This thoughtfully designed 30-storey residential tower will deliver 272 high quality, private built-to-rent homes, instilling a sense of place, community and belonging.

Debenhams Lichfield
Our repurposing of the former Debenhams store will provide a new boutique cinema, food and beverage units and a rooftop bar facing out onto new public realm.

Station Quarter
This regenerative residential masterplan delivers 84 new homes, including a mixture of low-carbon apartments and townhouses available for private rent.
Related News

Strengthening our presence in the Midlands with three new director promotions
Practice News
1 Apr 25

Planning approval granted for new Grade A office building at Brabazon
Project News
1 Aug 25

Exciting project milestone reached as plans submitted for Bristol Temple Meads Southern Gateway
Project News
1 Aug 25






