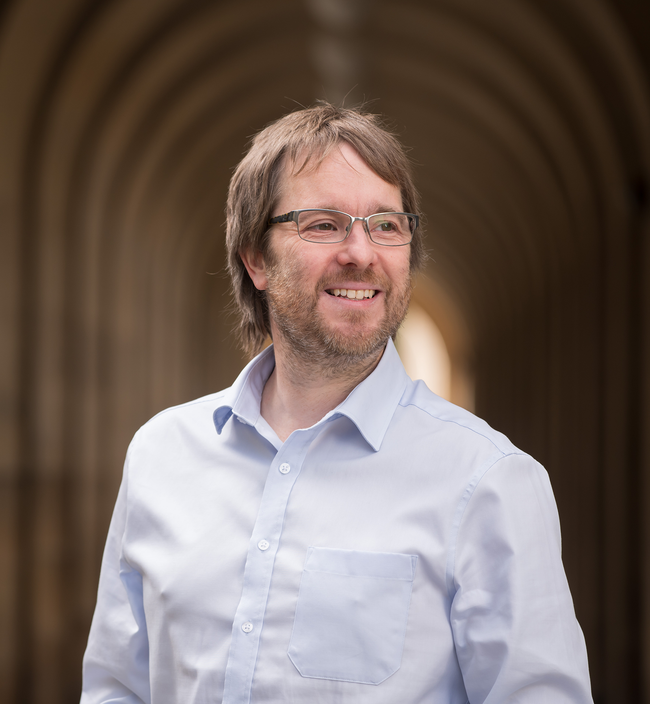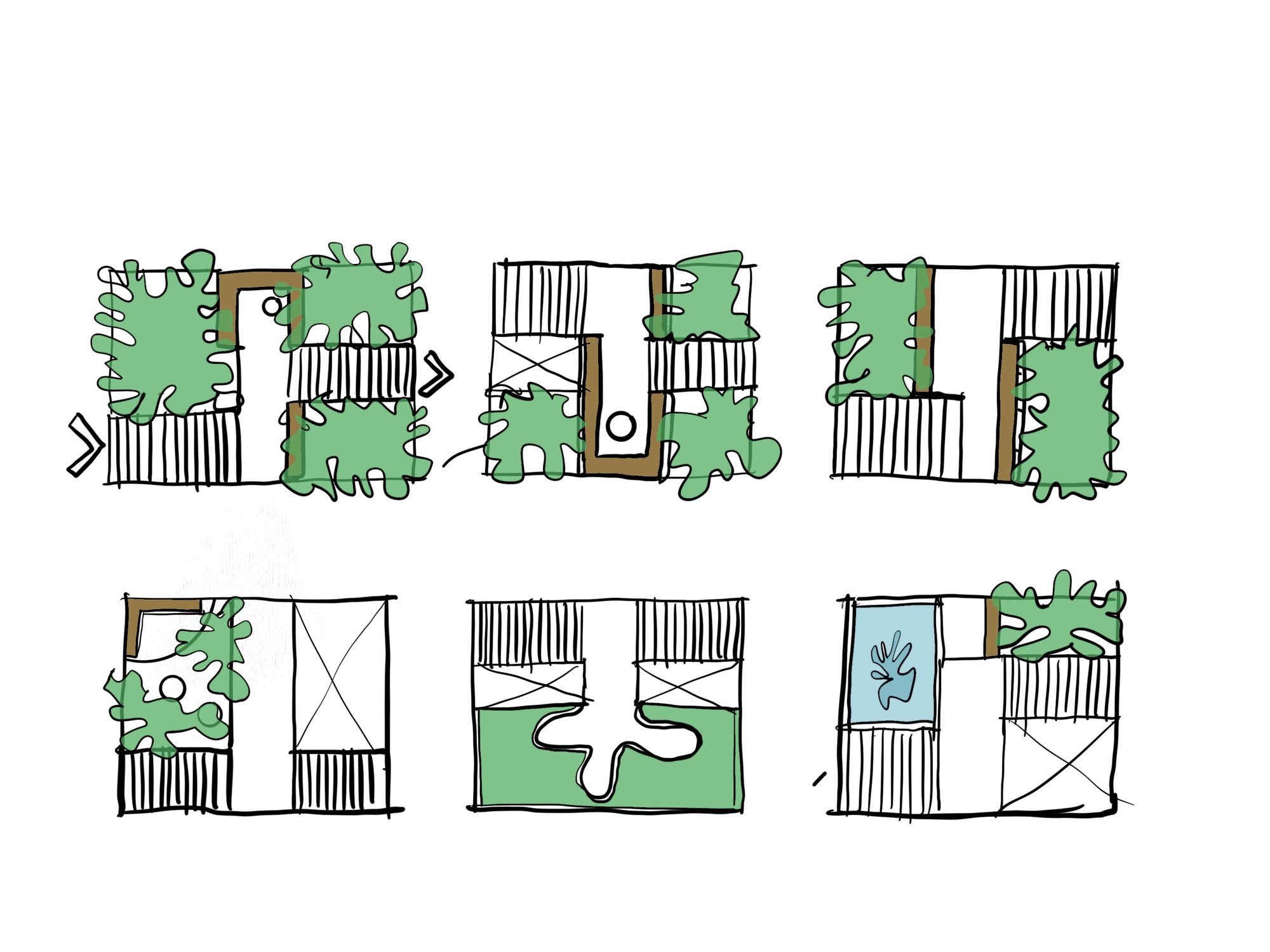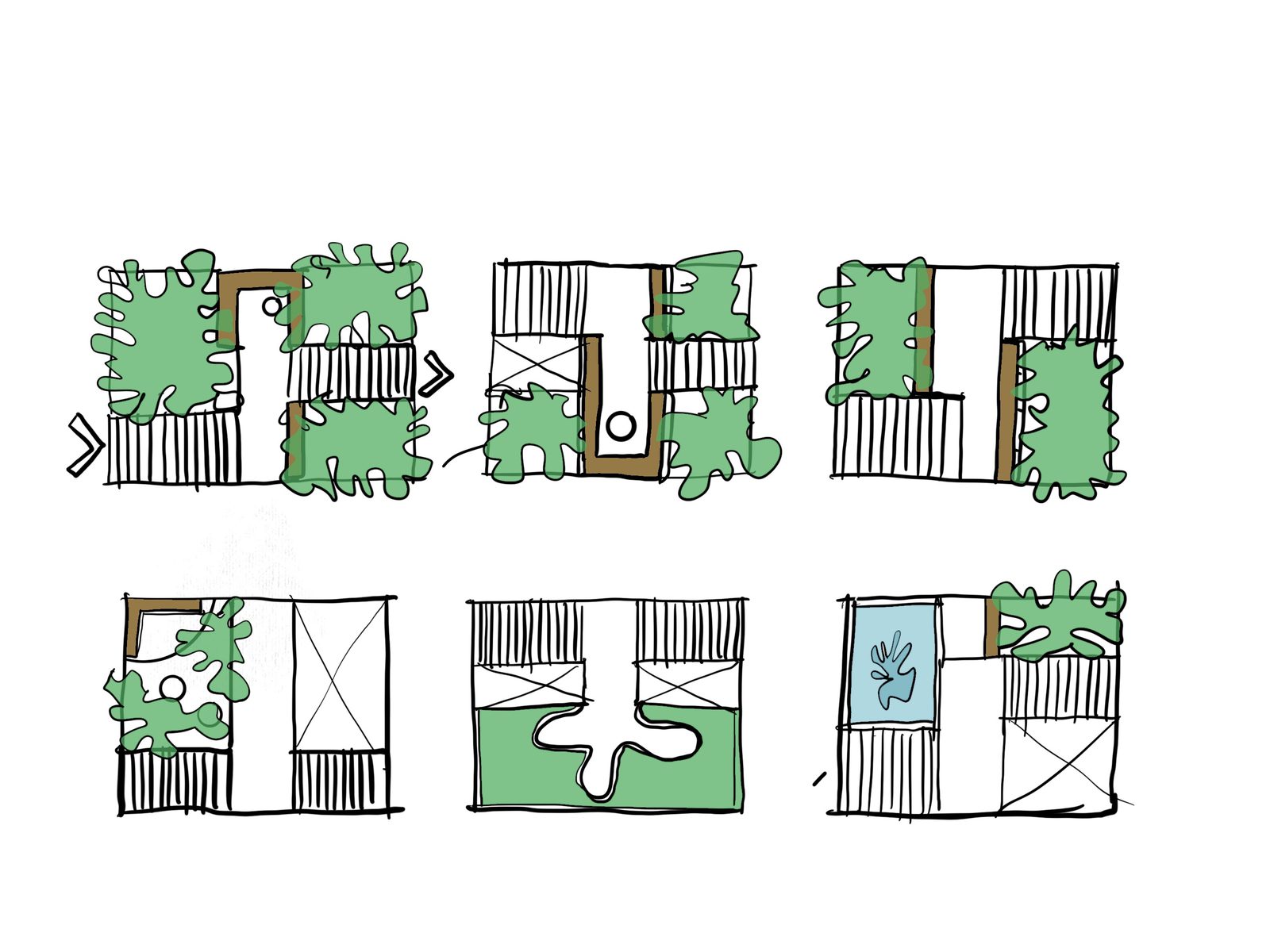
Project News
Introducing the University of Salford's landmark building, Thrive Health and Wellbeing Centre
by AHR
Thrive Health and Wellbeing Centre is one of the first building's in the UK to use trauma-informed design (TID) principles throughout.
The centre reflects a bold new ethos for the University of Salford’s School of Health and Society, where psychological safety, dignity, choice and community care shape every aspect of the experience.
We were delighted to join the university for the building’s official naming ceremony, celebrating a project that will play a crucial role in training the next generation of healthcare professionals and supporting the NHS workforce agenda.
Sitting at the heart of the Frederick Road Campus, Thrive will provide facilities for podiatry, prosthetic and orthotics, sports rehabilitation and a Movement Analysis Lab on the ground floor.
The building prioritises inclusivity and accessibility through equity of access, trauma-informed design and thoughtful consideration for neurodiversity. It has also been designed for use by the wider community as part of the social prescription network, enabling all people in need of health and wellbeing services access to these state of the art facilities.
A new fly-through video shows the carefully curated interior of the building designed using trauma informed principles, and a roof garden which will be used for therapeutic purposes.
Why applying trauma-informed design matters
From the outset, the building has been shaped by a simple premise: people think, feel and heal differently, and the spaces around them should respond to this.
TID goes beyond accessibility, ensuring environments reduce stress, provide clarity and promote a sense of control. Working closely with academics, clinicians, students and community organisations, we developed design strategies that translate trauma-informed values into everyday experience:
- Safety: Predictable layouts and clear wayfinding help reduce anxiety and create a sense of physical and psychological safety
- Trust: Calm, well-regulated sensory environments (natural light, acoustic dampening, biophilic elements) help people feel comfortable and supported, building trust in the space
- Choice: Providing different types of spaces - enclosed, open, quiet or flexible - gives people real choice over how they use the environment
- Cultural sensitivity: Inclusive, flexible toilets, waiting areas and circulation spaces ensure privacy, dignity and respect for diverse cultural and personal needs
Biophilia, sustainability and wellbeing working together
Nature plays a central role in the emotional and physiological experience of the building. Indoor planting, natural textures and a therapeutic roof garden create a restorative retreat for users, reinforcing TID principles while strengthening the building’s salutogenic, health-promoting approach.The project also aligns with the University’s environmental commitments, targeting BREEAM Excellent and WELL Gold, supported by low-carbon materials, daylight-first design, passive comfort strategies and a highly efficient envelope.
Creating great architecture is about designing the right experience for as many people as possible.
At Salford, we’ve brought together trauma informed, neurodiversity-led and biophilic design principles to shape a space that feels intuitive and uplifting. From daylight and texture to wayfinding and sensory balance, every design decision supports comfort, confidence and connection – helping people to truly thrive within the building.”
Robert Hopkins
Director, Architecture
With completion due in late 2026, the building will form a key part of the wider University of Salford Campus Connectivity Plan. By tapping into the area’s unique potential as a hub for innovation and collaboration, we will support the overall aim to deliver a greener, smarter and more connected place to work and study.
For more, you can read our thought piece on what trauma-informed design means in practice and how it is shaping a more inclusive future for the built environment.
Frequently asked questions
We are leading the architectural design of this landmark building, bringing together our expertise in healthcare, education and community-focused environments.
Our team has deep experience in designing spaces that prioritise wellbeing, dignity and emotional safety. We draw on evidence-based principles, clinical engagement and sector insight to shape environments that genuinely support people’s needs.
We use sensory mapping, careful material selection and intuitive spatial planning to create places that reduce stress, improve clarity and support diverse cognitive and sensory needs.
Natural light, planting and connections to nature are woven throughout the interior. Features like the therapeutic roof garden support restorative spaces for learning, wellbeing and clinical practice.
The building has been designed to welcome the wider community as part of the social prescription network, ensuring that local people can benefit from the facilities in an inclusive and accessible way.
The project forms a core part of the University’s Campus Connectivity Plan. Our design helps deliver a greener, smarter and more connected place to study, work and access community health services.
Posted on:
Nov 26th 2025
Topics:
Share on
Related Projects

Daphne Steele Building
WELL Platinum certified university building setting new standards in wellbeing, sustainability and low-carbon design in higher education.

Emily Siddon Building
Part of the University of Huddersfield’s National Health Innovation Campus, with state of the art teaching and NHS diagnostic spaces.

IMPACT Building
The Institute for Innovative Materials, Processing & Numerical Technologies building for Swansea University is a bespoke research facility specialising in advanced engineering.




