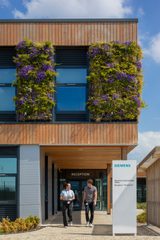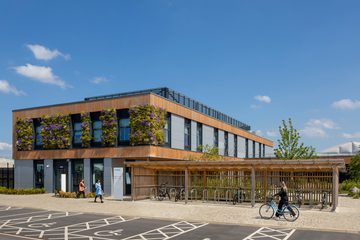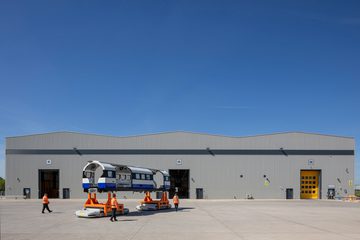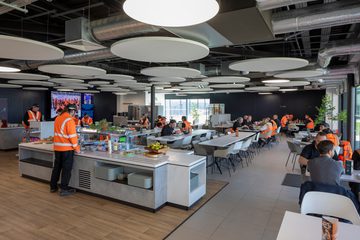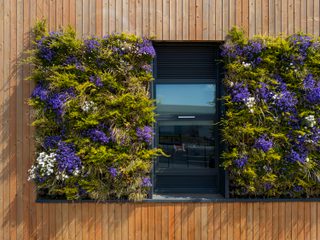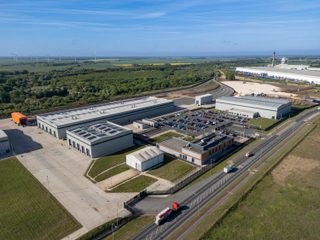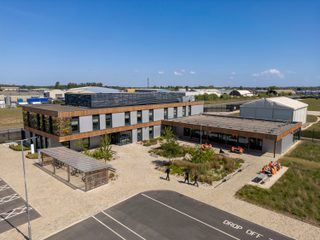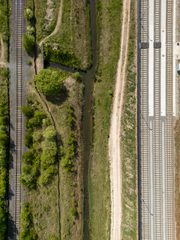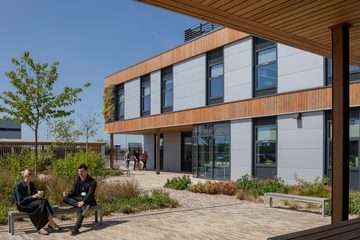Siemens Mobility Train Manufacturing Facility
Goole, UK
project overview
Innovative, advanced train manufacturing facility
The Siemens Mobility Train Manufacturing Facility is the first phase of the wider Siemens Rail Village, setting the foundation for this advanced rail manufacturing masterplan. Designed to foster innovation and productivity, the facility is a highly efficient environment that optimises every stage of the train production and commissioning process.
Working closely with Siemens from the outset, we mapped the optimal production flow and used this to shape the design, creating streamlined, intuitive logistics routes to increase operational output. This approach continues to guide the following phases of the Siemens Rail Village masterplan; phase two, the Siemens Components Facility, now complete; and phase three, the Siemens Bogie Service Centre, currently under construction.
At the forefront of modern manufacturing design, the facility includes tracks running directly through the main commissioning hall, enabling the smooth movement of long-formation trains and specialist equipment for assembly, testing and commissioning.
People’s health and wellbeing was of paramount importance in this design. We have contributed to a more productive and sustainable workforce by creating spaces for workers to relax, connect and enjoy their downtime. WELL and biophilic principles have been applied throughout our design and shared social spaces, encourage connection and collaboration.
sustainability
A future-ready, sustainable workplace
Across the Siemens Rail Village, our focus is to deliver a cost-effective, energy-efficient masterplan that supports long-term sustainability. Taking a ‘Spirit of BREEAM’ approach, we have shaped a healthier, more resilient and collaborative workplace where efficiency and productivity thrive. Natural ventilation and daylighting, photovoltaic panels, and durable, low-maintenance materials significantly reduce operational energy use and environmental impact, helping Siemens advance towards its sustainability goals.
landscape design
Outdoor spaces fostering connections with nature
Our ecological landscape design strategy strengthens relationships between people and nature, whilst seamlessly integrating with the architecture and its surroundings. Designed around a landscaped courtyard, there are outdoor spaces in which people can unwind, dine, relax and enjoy nature together. The selection of biophilic planting helps to improve mood and cognitive function, whilst reducing stress levels.
Working closely with the East Riding of Yorkshire Council, we have developed a landscape design approach which minimises the ecological impact of the site and promotes Biodiversity Net Gain (BNG) by enhancing environments for endangered species.
key information
Project summary
Location
Goole, DN14 6XF
Client
Arup
Siemens Mobility
Completion
2023
Value
£65m
Size
Total site - 104 acres
Building Accommodation - 250, 00 ft2
Environmental
‘Spirit of BREEAM’ approach
WELL principles applied
Photovoltaic panels
Native planting and green corridors
Sustainable drainage systems (SuDS)
Includes
Commissioning hall
Meeting rooms
Office spaces
Canteen
Courtyard with outdoor dining spaces
Team
Meet the team behind the project
Gurminder Sanghera
Director, Architecture
Imran Zulfqar
Senior Architect
Andre Closel
Landscape Architect
Contact
Interested in
learning more?
Learn more about 'Siemens Mobility Train Manufacturing Facility' and other projects by reaching out to one of our team
Get in touchRelated Projects

Siemens Manufacturing, Digital Engineering and R&D Facility
Cutting-edge rail infrastructure manufacturing, digital engineering and research and development centre, forms part of a groundbreaking investment into the next generation of Britain’s railway.

AMP Technology Centre
The project comprises of flexible, bespoke workshops and offices in one all-encompassing advanced manufacturing park.

SEW Eurodrive UK Headquarters
we built the multi-functional, Grade A office building with warehouse facilities to suit the diverse range of needs SEW Eurodrive require.

