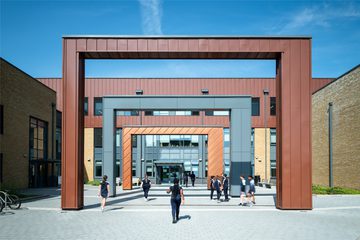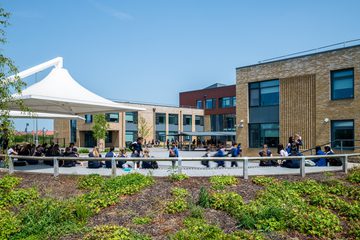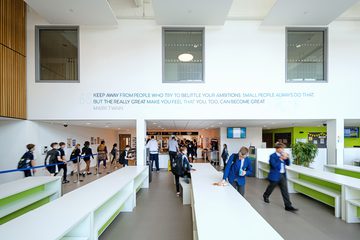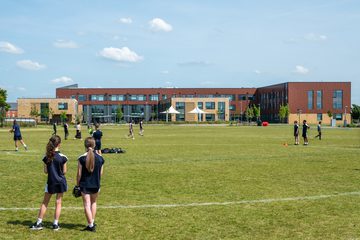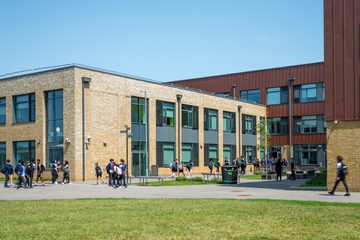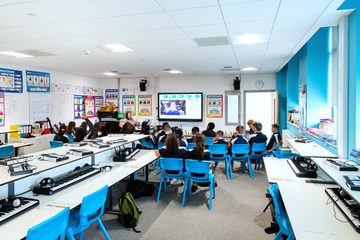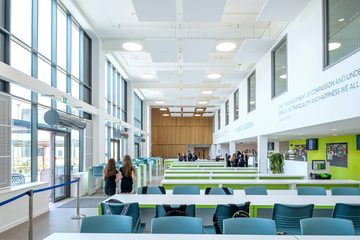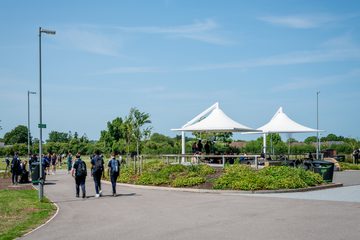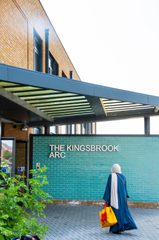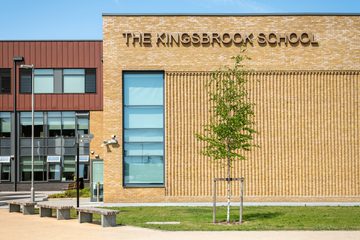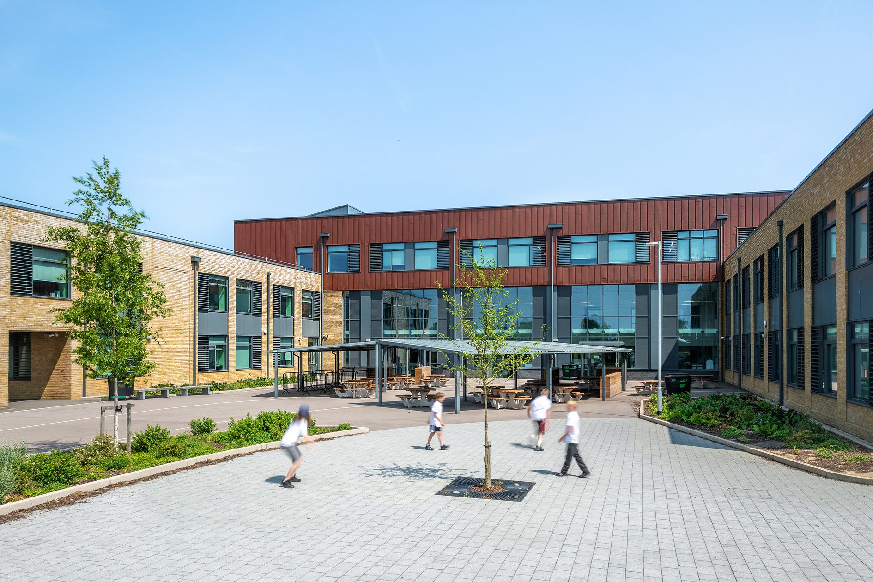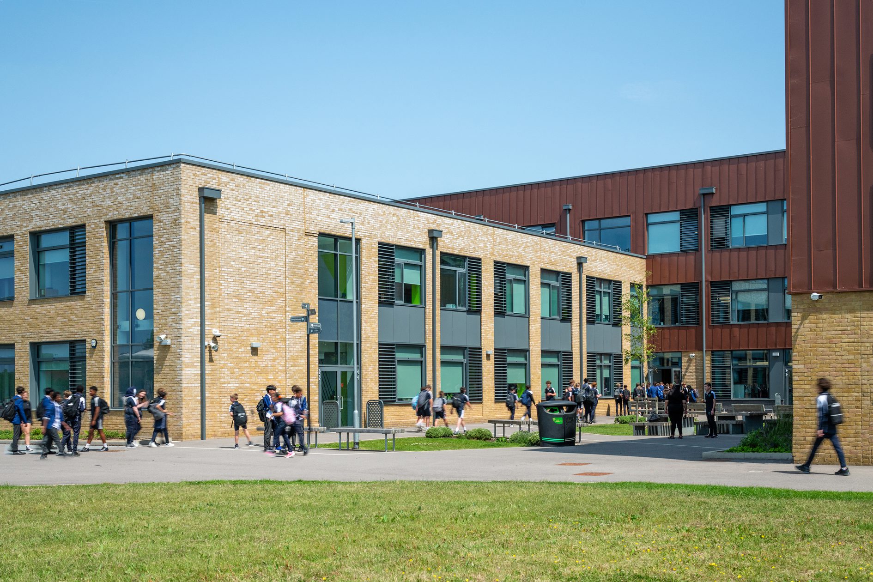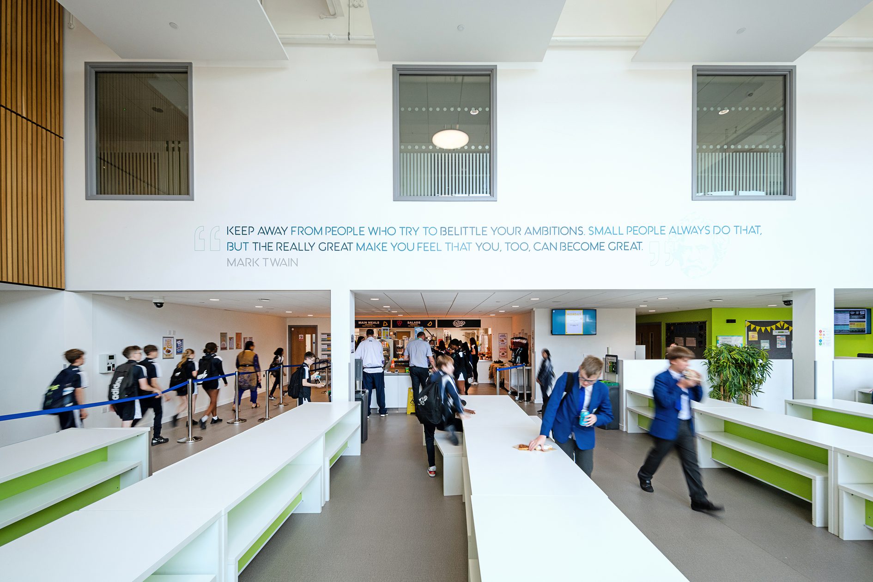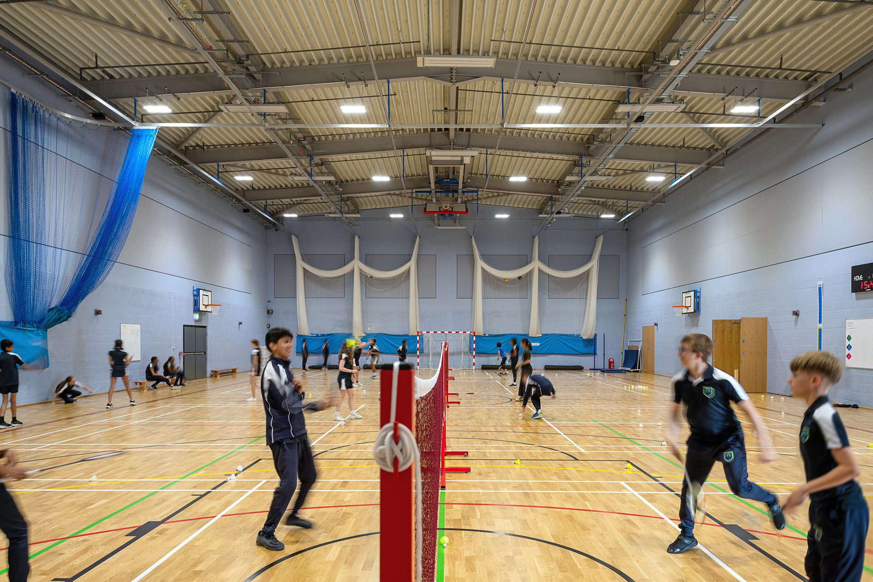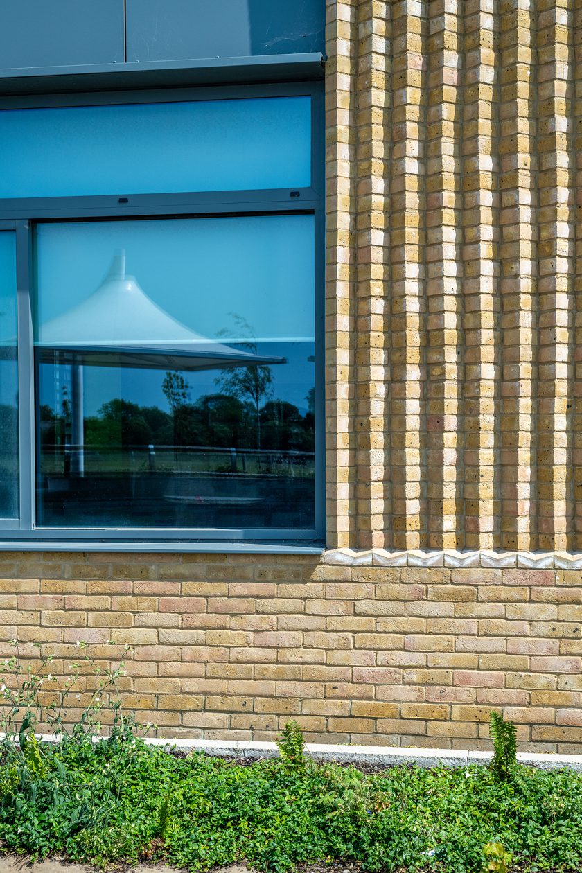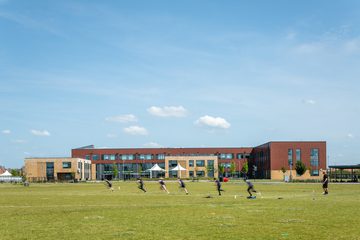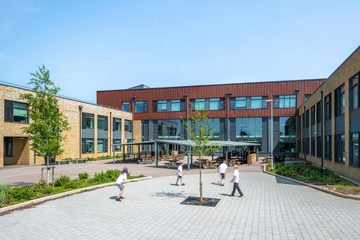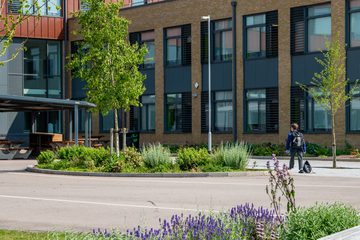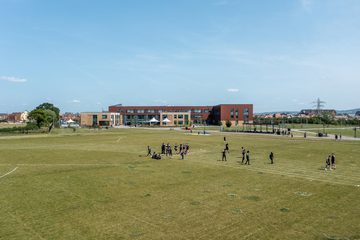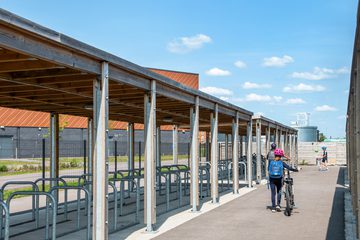Kingsbrook Secondary School
Aylesbury, UK
Services
Sectors
project overview
An inclusive, supportive and inspiring learning environment
Set within the nature-rich Kingsbrook development, this new secondary school provides an inclusive and inspiring environment for 1,080 students - including sixth formers and those with special educational needs and disabilities (SEND).
Building on the success of our neighbouring primary school design, the secondary school, developed from a concept design by ADP, reflects its setting and supports the ambitions of a growing community. A deep understanding of the site and future staff and students shaped every aspect of the design.
The school places student experience at its heart, while supporting accessibility and inclusivity throughout. Naturally lit, well-ventilated classrooms create calm and focused spaces for learning, while a clear, three-storey layout supports intuitive wayfinding. Encouraging a sense of belonging, a central spine connects distinct zones for teaching, support and social interaction.
design concept
A design rooted in purpose
landscape design
An environment that promotes movement, connection and joy
The school’s outdoor spaces are designed to encourage movement and recreation, supporting student wellbeing while also welcoming the broader community and aligning with the environmental vision of the wider Kingsbrook development.
Inspired by the site’s natural setting, the landscape strategy retains and enhances mature hedgerows along the boundaries and preserves a green corridor along a former railway line, contributing to the site’s ecological value.
The building is thoughtfully integrated into its surroundings, with planting and gentle topography helping to soften its presence in the landscape.
A variety of outdoor spaces, including a 3G pitch, grass playing fields, MUGA, trim trail, horticulture area and dedicated SEND play zones, are provided alongside informal areas such as the landscaped pedestrian and cycle approach and outdoor dining spaces.
sustainability
Active, sustainable and safe
The school has been designed to meet the highest environmental standards, with green roofs enhancing biodiversity, sustainable drainage strategies in place, and materials selected for durability and performance.
Promoting healthier methods of travel, students are encouraged to walk or cycle to school with the support of generous bike and scooter storage and a pedestrian-friendly entrance at the south-east corner.
For those with additional needs, a dedicated drop-off point ensures safe and simple access.
key information
Project summary
Location
Buckinghamshire, HP22 7BR
Client
Morgan Sindall
Value
£41m
Completion
2022
Includes
Flexible classrooms
Specialist teaching spaces
Main hall and activity studio
3G all-weather pitch
Grass sports fields and MUGA
Landscaped courtyards
Outdoor dining areas
Team
Meet the team behind the project
Contact
Interested in
learning more?
Learn more about 'Kingsbrook Secondary School' and other projects by reaching out to one of our team
Get in touchRelated Projects

Winterstoke Hundred Academy
The Winterstoke Hundred Academy in Weston-super-Mare, provides 900 new secondary school places in a fantastic environment for young people to learn, socialise and grow in.

Pear Tree SEND School
A specialist education school for students aged 11 - 19, catering to the diverse needs of those with learning difficulties, including Autism Spectrum Disorder.

Woodmill and St Columba's RC High School
Inspiring better learning and nurturing future talent in the largest Passivhaus-certified education building in the world.

