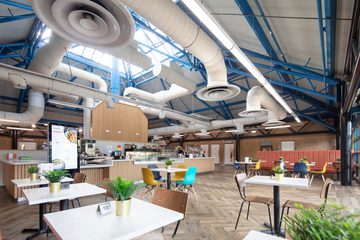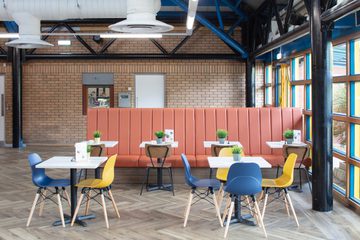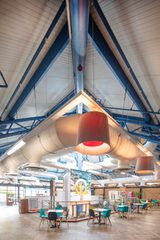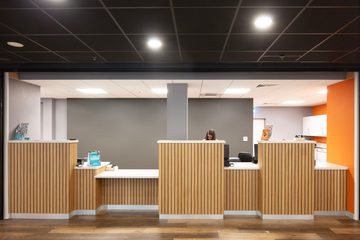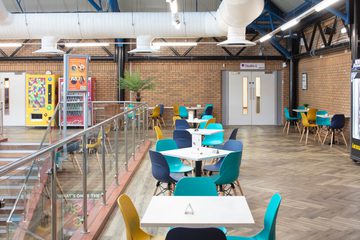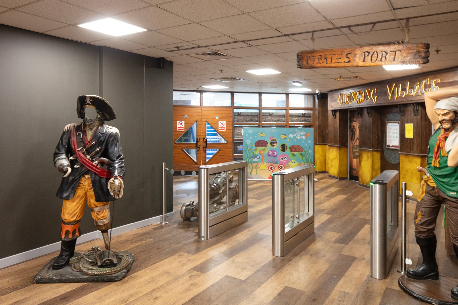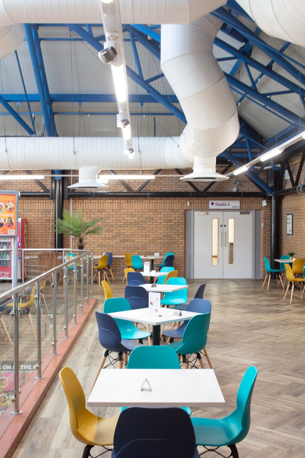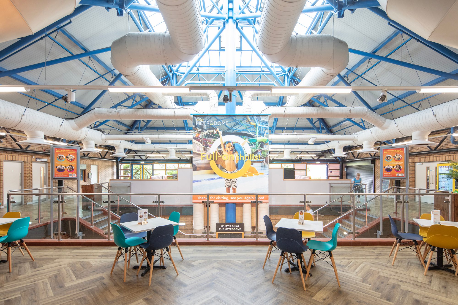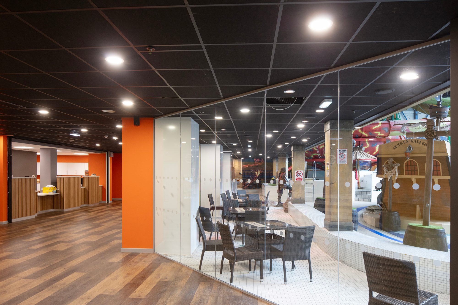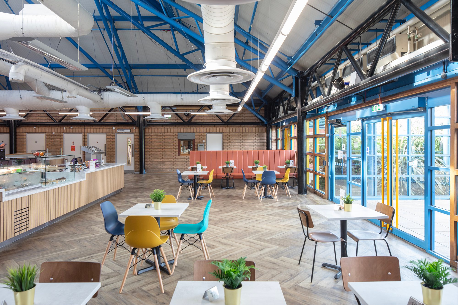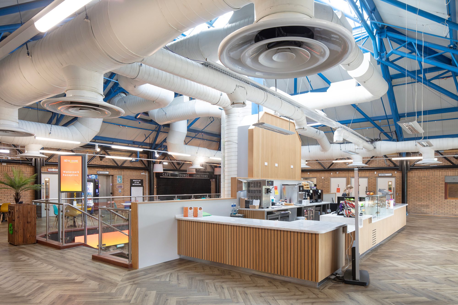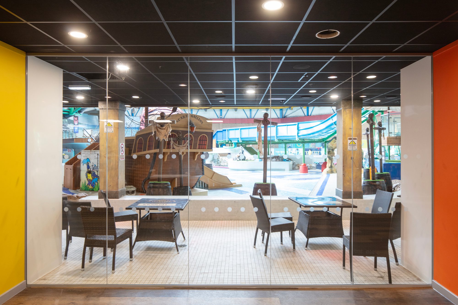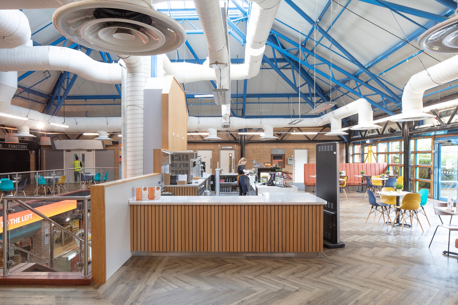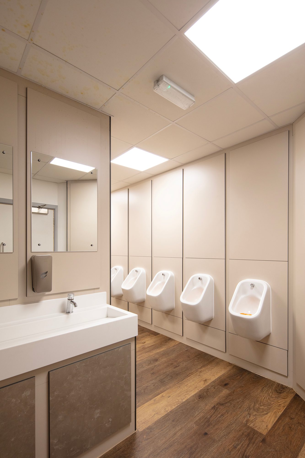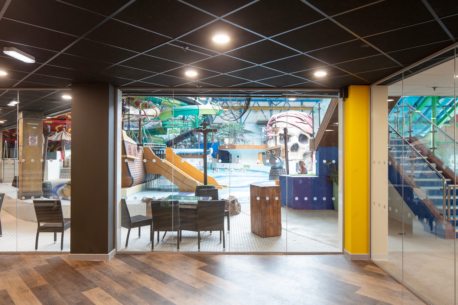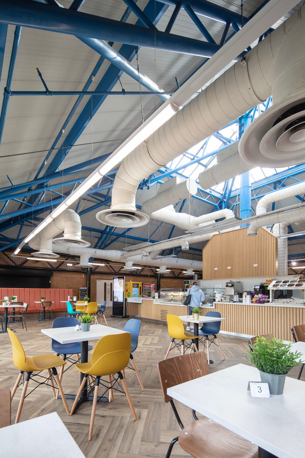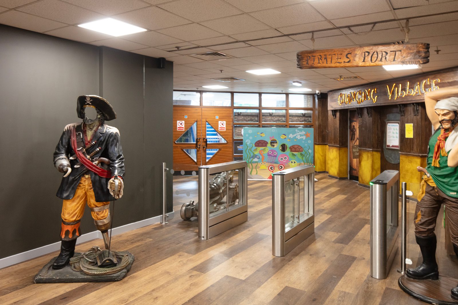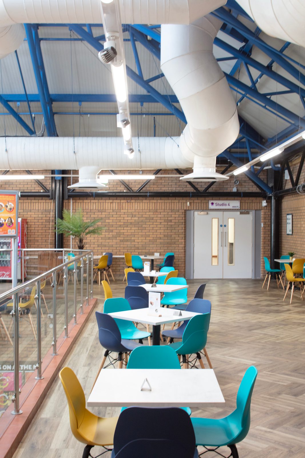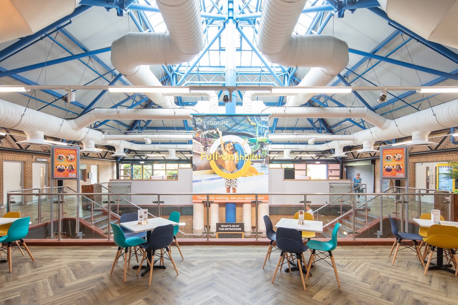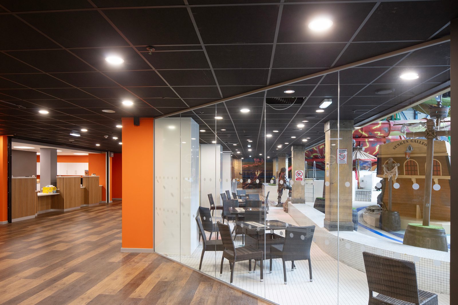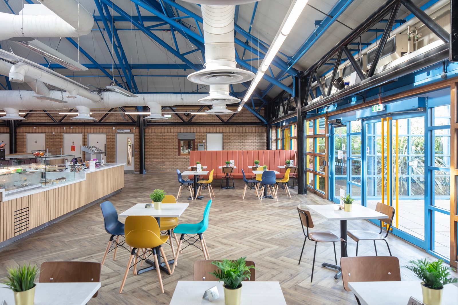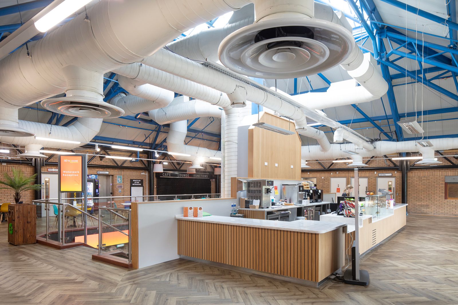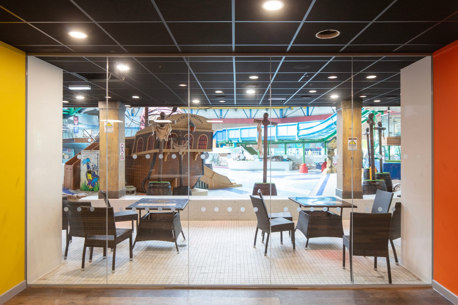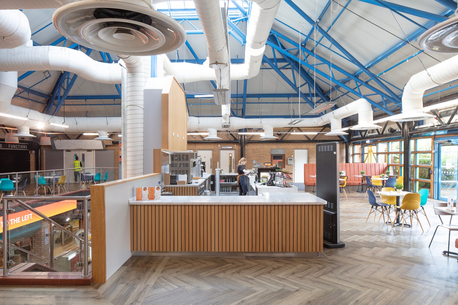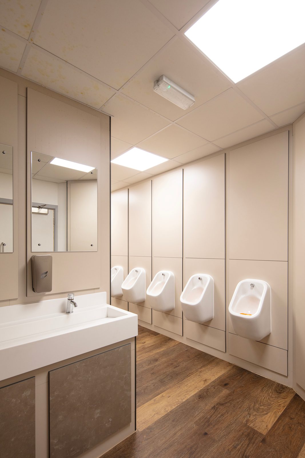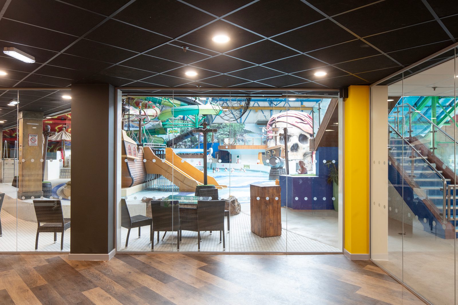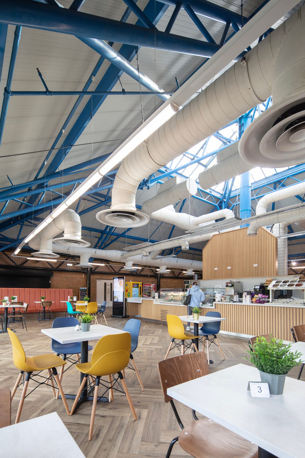Barnsley Metrodome, Reception
South Yorkshire, UK
People
- Samantha Smith
- Richard Abrahams
- Stephen Bottom
PROJECT OVERVIEW
Enhancing the visitor experience at a popular leisure venue
To improve the complex for visitors, we were appointed to lead a comprehensive refurbishment and remodelling scheme at Barnsley Metrodome on behalf of Barnsley Premier Leisure (BPL).
Opened in 1989, the Metrodome is a popular sports and leisure centre and home to the well-loved Calypso Cove Waterpark – a collection of pirate themed slides, flumes, diving boards and interactive features.
new facilities
Remodelling and refurbishment to create a welcoming space
The new reception, which takes the place of Calypso Café, now provides a welcoming entrance for visitors, while staff at the centre benefit from a revamped workspace with a new accessible compliant desk, back office with air conditioning, circulation space, poolside glazed partitions, fire doors and floor coverings.
Enhancing the complex’s catering facilities, and ensuring previous cafe services are not lost, a new servery area has been provided to the upper ground floor entrance, replacing the old reception space and offering leisure-users a variety of food and drink options.
Alongside the reception and servery works, facilities at the centre were further enhanced through the delivery of full refurbishment works to the upper ground floor toilets, including new cubicles and sanitaryware, floor and wall finishes, and mechanical and electrical upgrades throughout. Safety has also been enriched with replacement fire doors.
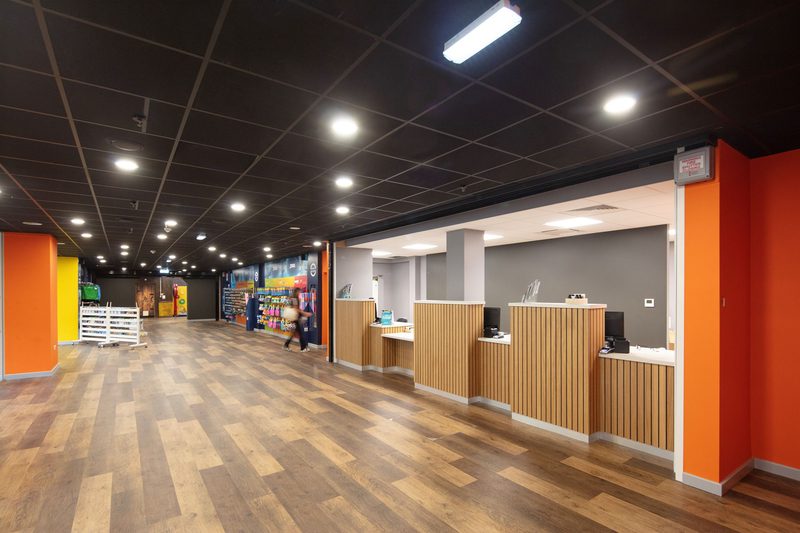
strategic planning
A collaborative approach to ensuring minimal disruption
To accommodate the relocation of the reception area from the upper ground floor to the lower ground floor, demolition and strip out works were undertaken at the beginning of the construction phase, including mechanical and electrical services.
Protecting our client’s revenue, we ensured the centre could remain fully operational throughout the works, whilst safeguarding visitors and staff at all times.
This was achieved through the careful planning and phasing of the works, with work areas kept separate from the public and essential facilities, such as first aid, uninterrupted throughout. We also reviewed and managed the health and safety of the site during the scheme in our role as Principal Designer for CDM.
Working collaboratively with principal contactors, NU Construction, and structural engineers, Alan Johnston Partnership, the project was delivered to budget, with the new facilities opening in time for our client’s busiest time of the year – the beginning of the school summer holidays!
Team
Meet the team behind the project
Samantha Smith
Director, Building Consultancy
Richard Abrahams
Senior Building Surveyor
Stephen Bottom
Director, Building Consultancy
Contact
Interested in
learning more?
Learn more about 'Barnsley Metrodome, Reception' and other projects by reaching out to one of our team
Get in touchRelated Projects

Huddersfield Leisure Centre
A striking central sports facility supporting Kirklees Metropolitan Borough Council’s vision to improve the health, wellbeing and fitness of the local community.

Rickmansworth Aquadrome Bridge
We have been appointed to oversee project management duties, design the replacement pedestrian bridge and refurbish the Ebury play area at the Rickmansworth Aquadrome.

South Cliff Chalets
Part of a multidisciplinary team, we were appointed to act as consultant building surveyors and Principal Designer for CDM to rebuild the historic chalets.
Related News

Reflecting on the building consultancy projects that have shaped and supported our local communities this year
Practice News
9 Dec 24
Leek’s newly refurbished markets spark exciting opportunities for local businesses and the community
Project News
3 Dec 24
We're delighted to have renewed our place on the Procure Partnerships Professional Services Framework
Practice News
26 Nov 24
