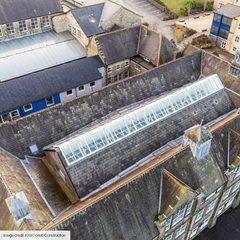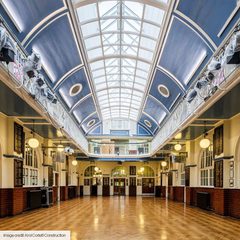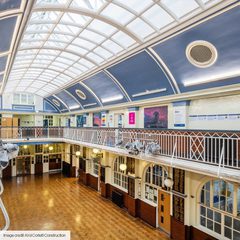Bacup and Rawtenstall Grammar School, Atrium
Rossendale, UK
PROJECT OVERVIEW
A refurbishment programme which also supports enhanced energy efficiency
As part of our longstanding relationship with Star Academies, we were appointed to deliver a programme of condition improvement works at Bacup and Rawtenstall Grammar School (BRGS), an 11–18 mixed academy. This included replacing the glazed atrium and west elevation windows in the main block.
To support the improvement of safety at the school, the contract also included the raising of the first-floor balustrade handrail. We acted as Lead Consultant and providing Principal Designer CDM, as well as Contract Administrator on this £500k project.
To support in the creation of design options, our geomatic consultancy team obtained accurate information about the existing site by undertaking a measured survey of the entire school, as well as using a drone to collect information and HD imagery of the existing roof and atrium.
The school joined Star Academies in 2023. The multi-academy trust runs a growing network of primary and secondary schools across Lancashire, West Yorkshire, Greater Manchester, the West Midlands and East London.
PARTNERING
A collaborative design approach to achieve best outcomes for all
ENHANCING SUSTAINABILITY
Maximising energy efficiency by reducing heat loss
To enhance the overall energy efficiency of the building by reducing heat loss from the adjacent voids, the existing single glazing has been replaced with a double-glazed Velux system, protected with solar gain glass.
Not only does the new atrium glazing support our client’s sustainability measures, it has also provided a brighter and more welcoming space, welcoming natural light into the school.
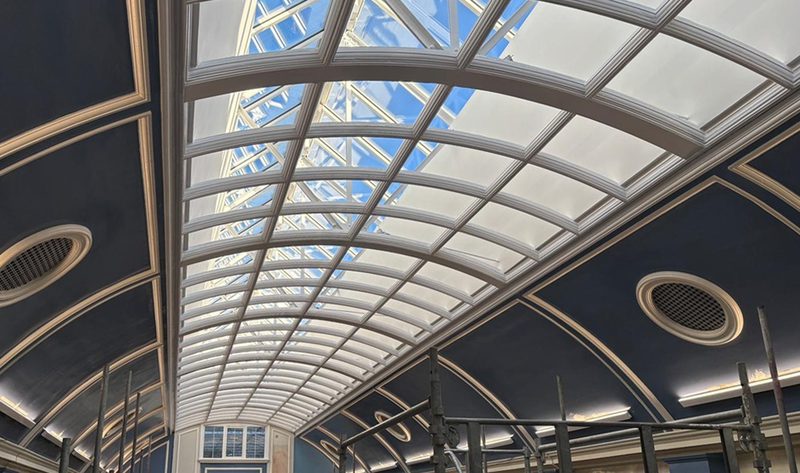
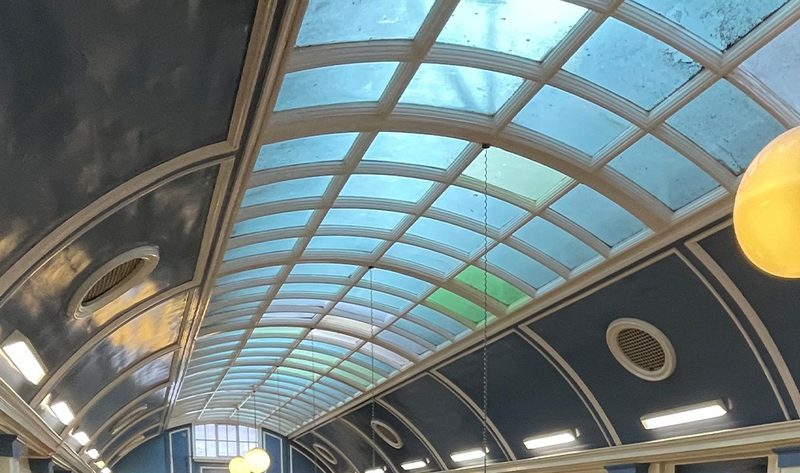
MINIMAL DISTRUPTION
Reducing disturbance and managing health and safety
To avoid causing disruption, the works, which form part of a larger programme of refurbishment programme across the school including roofing works and window replacements, were meticulously planned to work around BRGS’s operations.
Ensuring safety throughout the work within the live school, we created an internal scaffolding crash desk, a temporary platform designed to stop any falling objects or debris during construction and therefore protect those using the school building.
Working closely with principal contractor, Krol Corlett, this approach also ensured that health and safety risks were minimised and managed rigorously, supported by regular visits from our Principal Designer for CDM.
key information
Project summary
Location
Waterfoot, Rossendale
BB4 7BJ
Value
£500k
Client
Star Academies
Team
Meet the team behind the project
Samantha Smith
Director, Building Consultancy
Stephen Bottom
Director, Building Consultancy
Richard Abrahams
Senior Building Surveyor
Contact
Interested in
learning more?
Learn more about 'Bacup and Rawtenstall Grammar School, Atrium' and other projects by reaching out to one of our team
Get in touchRelated Projects

St Peter's Church of England Primary School
To improve the dining experience and create a more comfortable environment for pupils, we delivered a dining hall expansion scheme at the voluntary controlled primary school for ages 3 to 11.

Shelley College
Our client aspired to improve their existing facilities and provide extra space by carrying out internal remodelling work to create a large dining hall, a new pastoral suite and a learning resource.
Calderdale Council Framework
Our multi-disciplinary team provides services and solutions which cover the full life-cycle of this local authority’s estate, over a long-term partnership.
