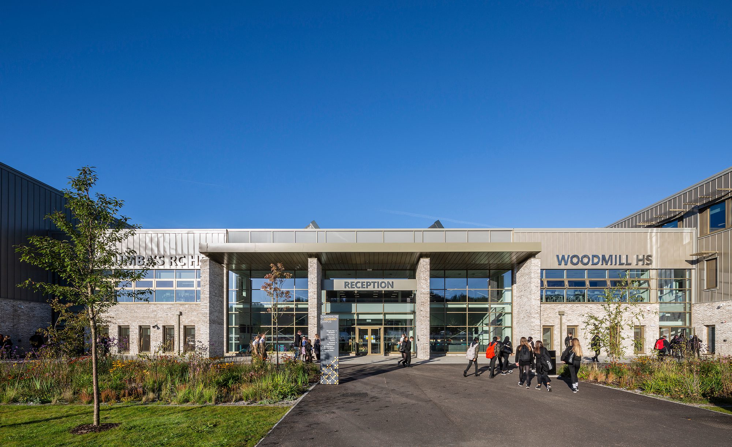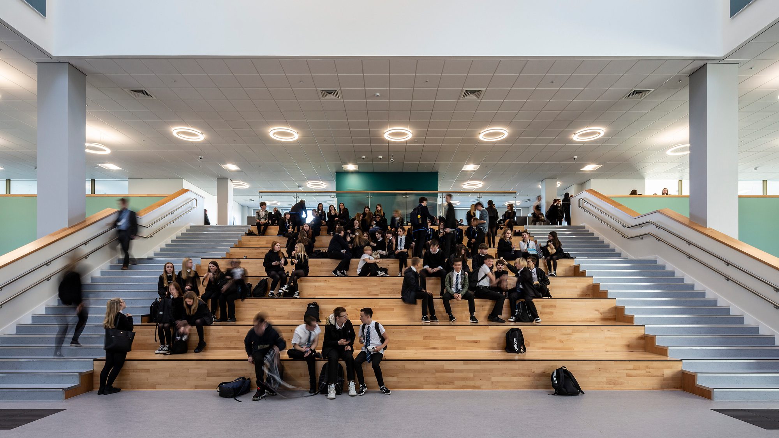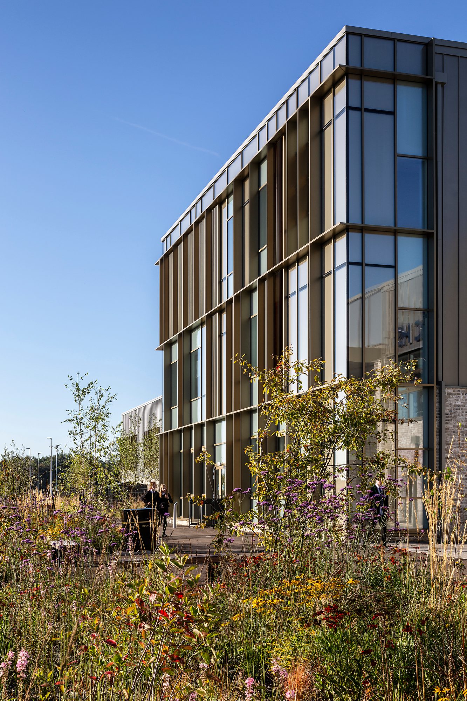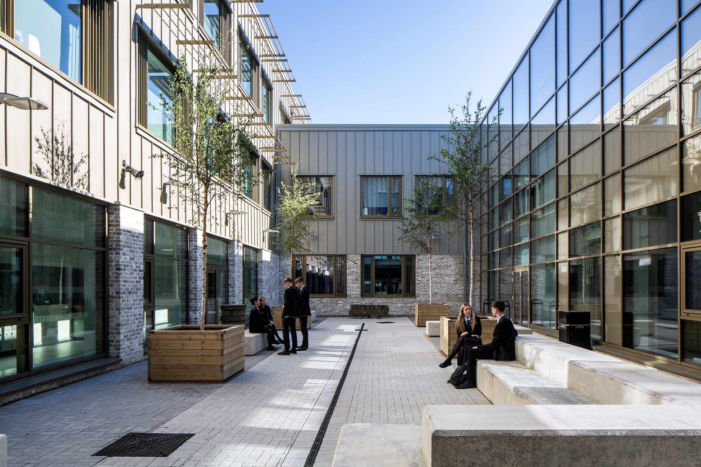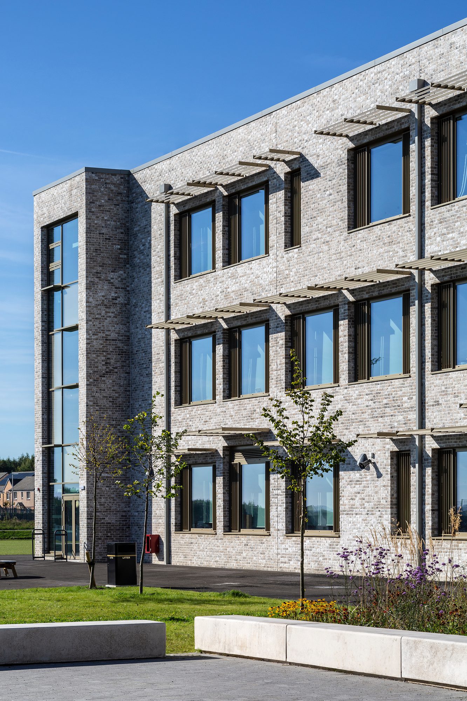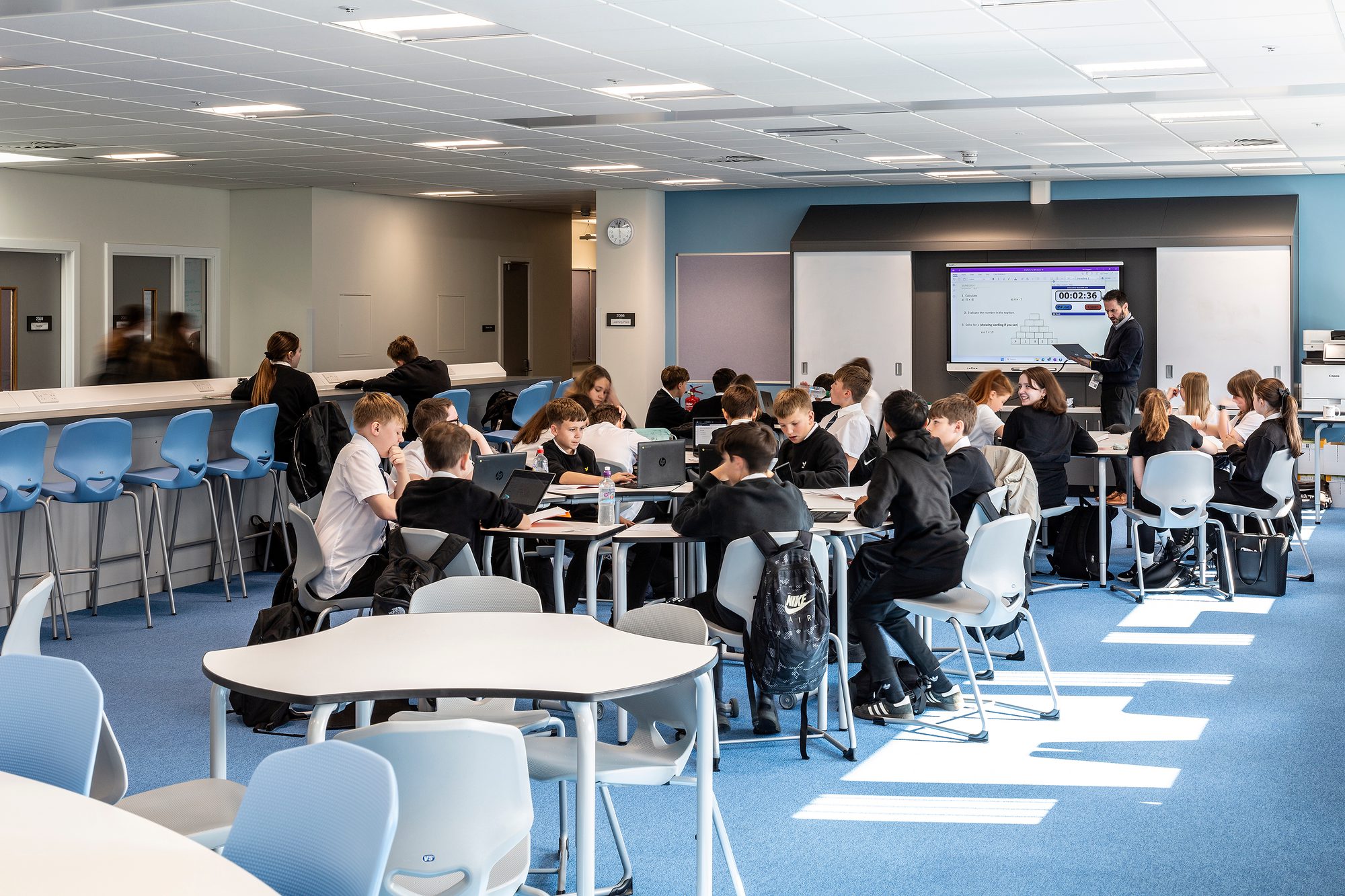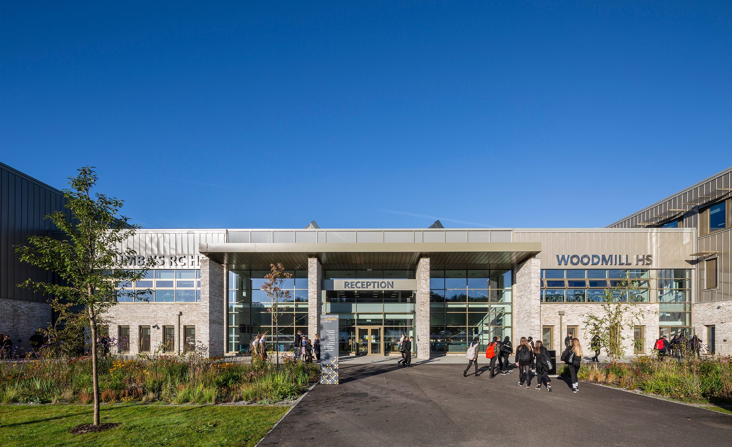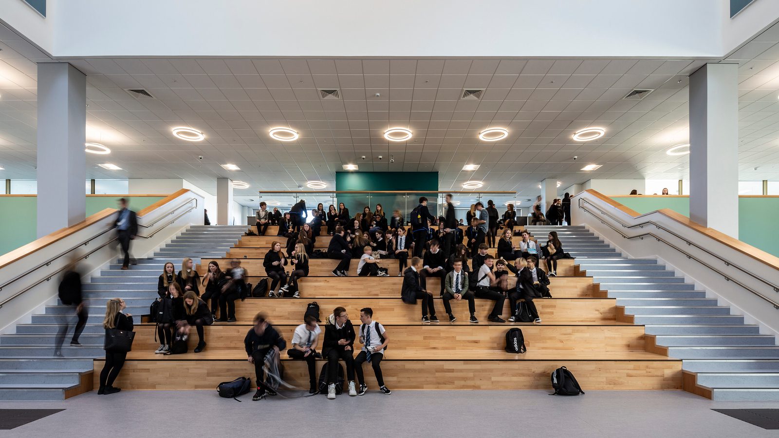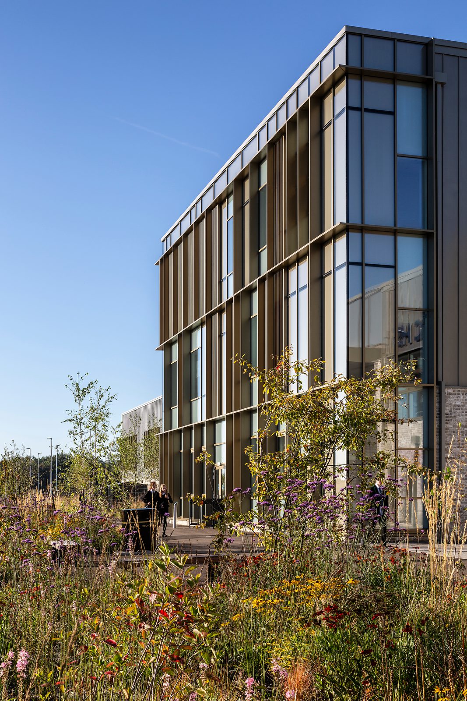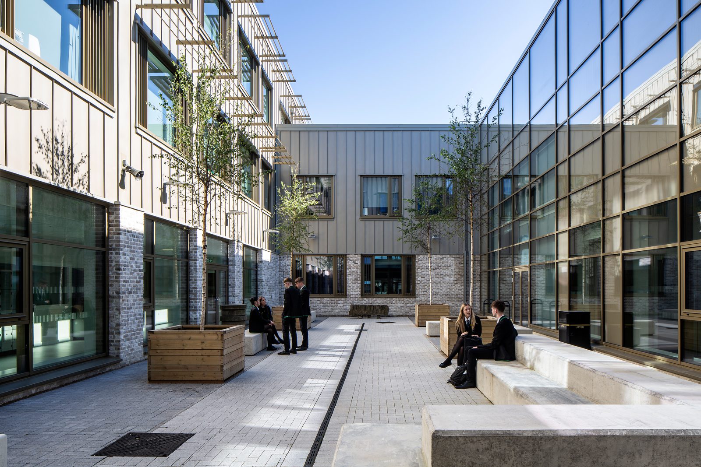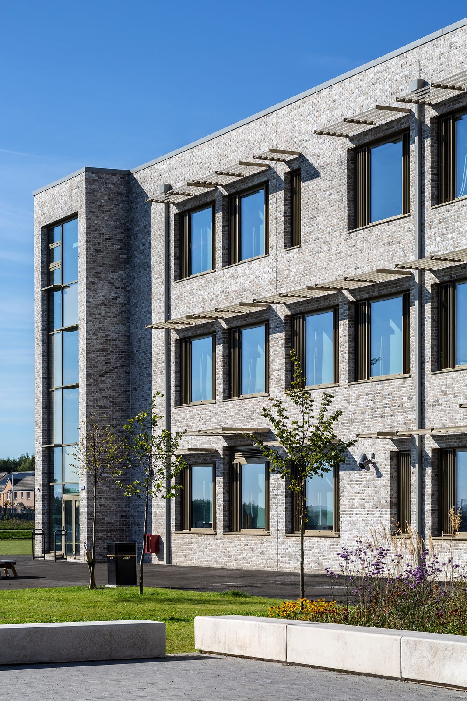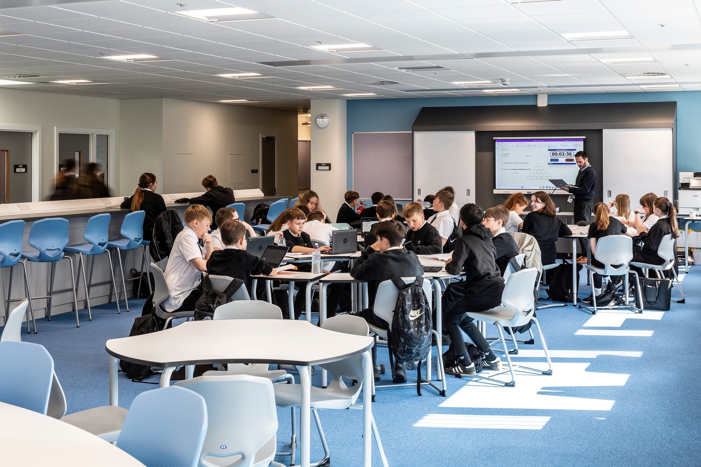
Project News
Contributing to the development of the UK Net Zero Carbon Building Standard
by AHR
To deepen our understanding of how large education buildings can be meaningfully assessed against the emerging methodology, we submitted our Woodmill and St Columba’s RC High School project to support the UK Net Zero Carbon Building Standard’s Pilot Testing Programme.
The exercise gave us the opportunity to work with real project data, understand whole-life carbon outcomes and share insight that can support the development of consistent, practical guidance for the built environment.
Located in Dunfermline, the school is the world’s largest certified Passivhaus education building, shaped around wellbeing, resilience and low-carbon principles.
Its highly insulated building fabric, thoughtful solar control, natural ventilation and airtight construction work together to reduce energy use throughout the year. Alongside this, on-site renewables provide a reliable source of clean energy to support everyday activities.
Our design also demonstrates how net zero carbon thinking can also enhance daily life for pupils and staff.
- Flexible teaching and social spaces adapt to modern learning styles, while natural light, improved air quality and intuitive wayfinding create a calm, comfortable environment
- Outdoor learning areas, biodiverse landscapes and inclusive routes strengthen this further, offering welcoming spaces for students of all abilities to enjoy
Our expertise in Passivhaus delivery, whole-life carbon assessment and soft landings was fundamental to the project’s success, and provided meaningful data for the pilot.
By assessing the school against the emerging Standard, we were able to examine how material selection, construction methods and operational performance interact, offering practical recommendations to support more accurate benchmarking across the sector.
Taking part in the pilot reflects our commitment to openness, collaboration and responsible design. By helping refine an evidence-based approach to defining ‘net zero carbon aligned’ buildings, we’re proudly contributing to a framework that will support designers, clients and contractors in making informed, future-ready decisions.
A commitment to low-impact design, innovation and sustainability is shared by everyone at AHR. Discover more about our expertise in the area.
Posted on:
Oct 20th 2025
Topics:
Share on
Related Projects

Templehall Community Hub
This local community hub will allow key services to collaborate and deliver support all in one space.

Caledonia High School
The 1,735-place school, targeted to achieve Passivhaus Classic certification, will provide a fresh, new learning environment which will better cater to the needs of its students.

1 - 21 St Cuthberts
Located in the heart of the town centre sits the new, single-tenancy residential development for people living with learning disabilities, designed to target Passivhaus classic standard
Related News

We won Architect of the Year at this year's Learning Places Scotland Awards
Awards
19 Nov 25

Leading the way: Woodmill and St Columba's RC High School is officially the world's largest Passivhaus education building
Project News
11 Jun 25

Shaping success: Hear from pupils and teachers of Woodmill and St Columba's RC High School
Project News
22 Oct 24
